
- Jackie Lynn, Broker,GRI,MRP
- Acclivity Now LLC
- Signed, Sealed, Delivered...Let's Connect!
Featured Listing

12976 98th Street
- Home
- Property Search
- Search results
- 3170 Oyster Cove Street, WIMAUMA, FL 33598
Property Photos



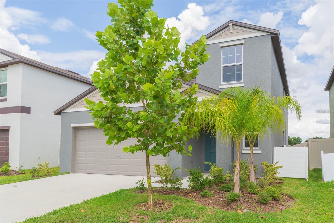
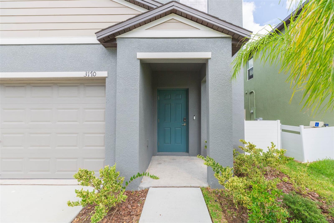
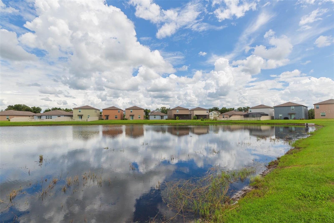
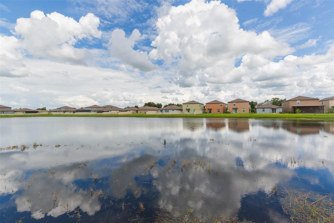

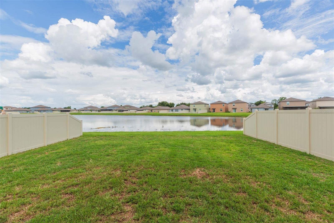

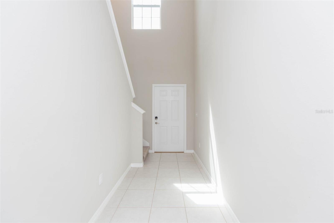
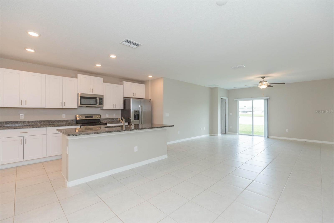
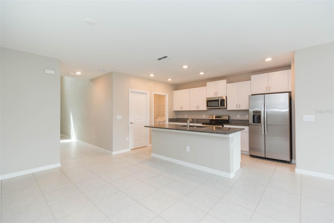
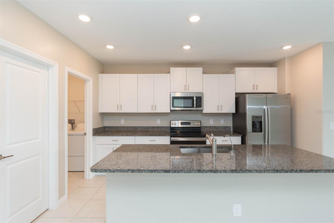
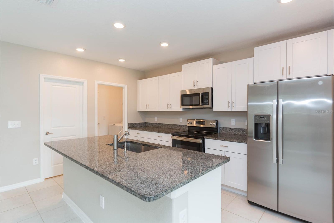
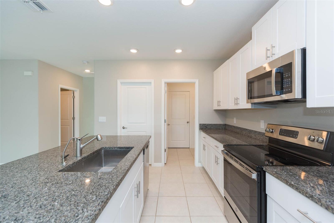

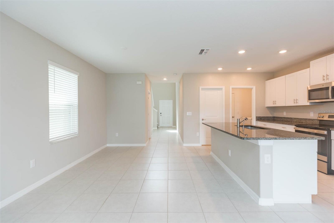

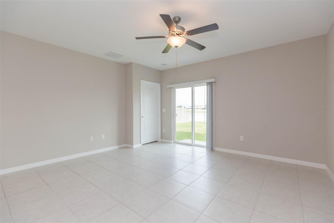
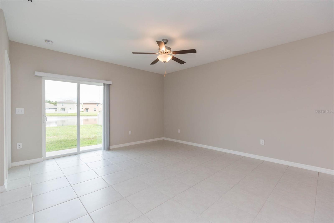
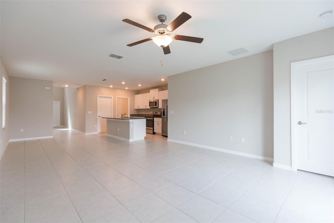
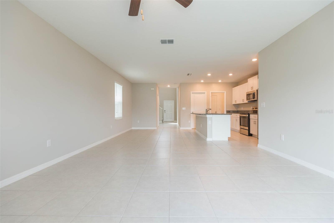

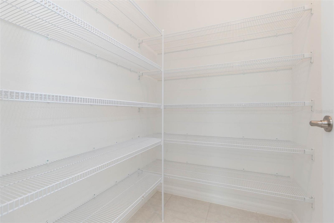
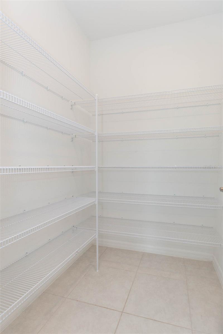
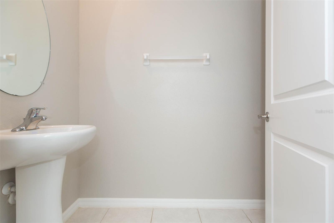
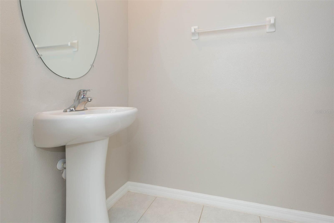

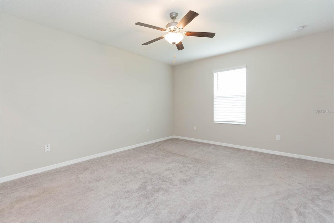
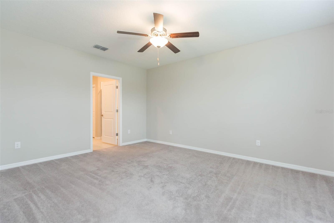
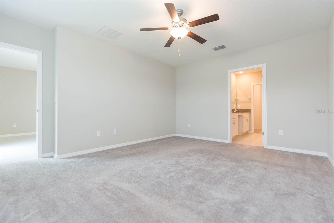

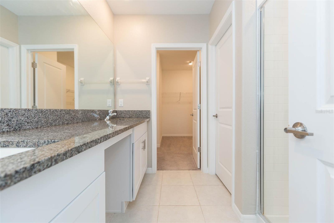
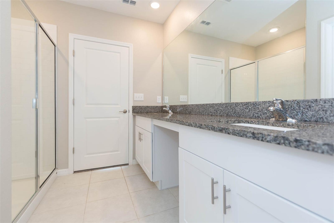

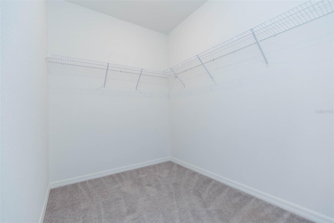
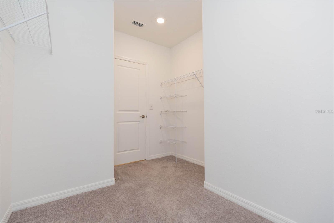
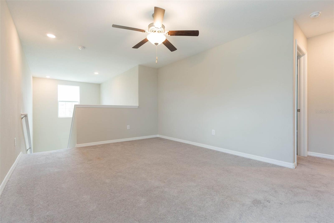
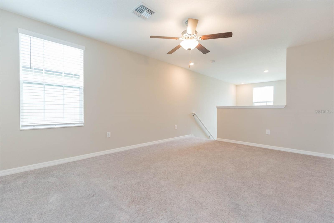
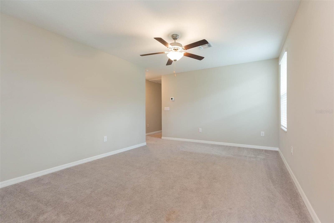



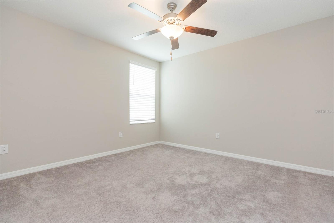
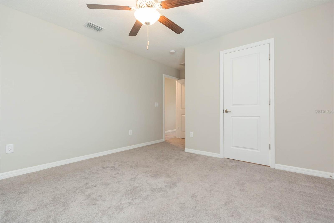
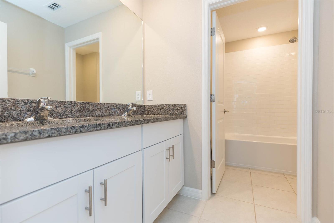
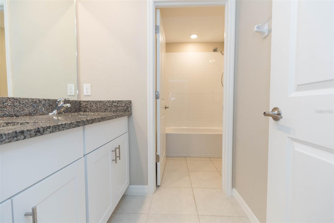
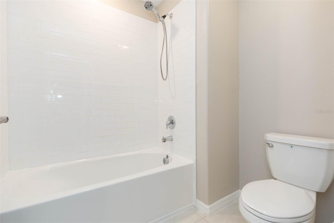
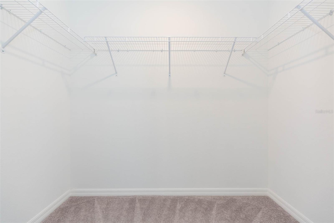
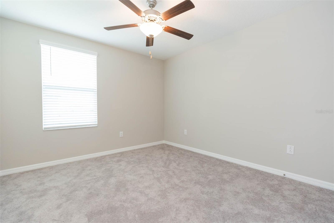

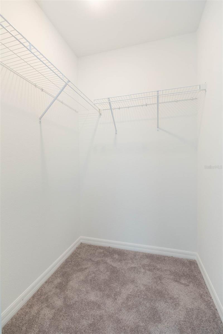
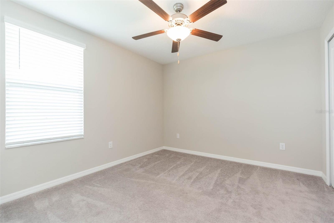

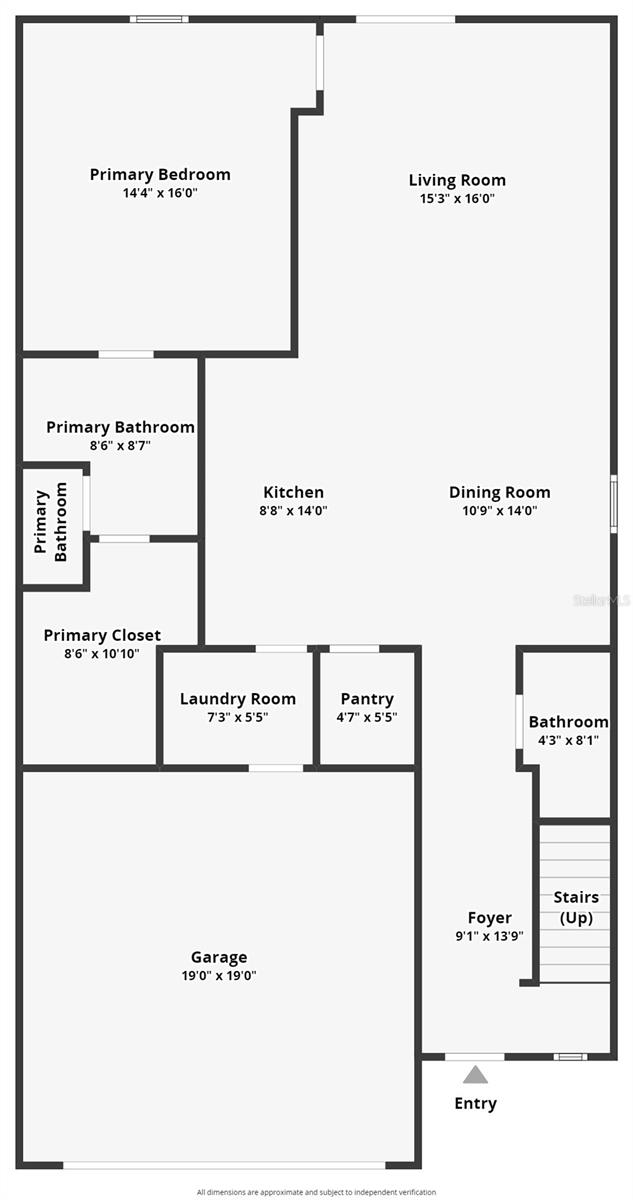

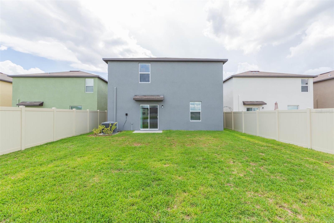
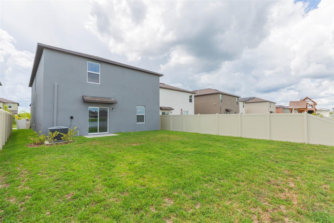
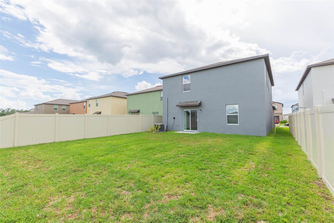
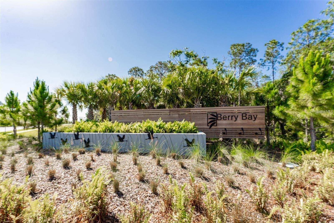
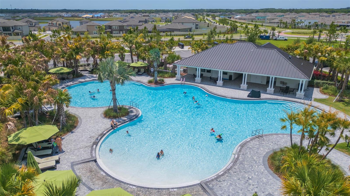

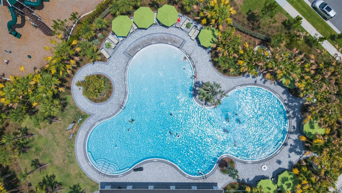

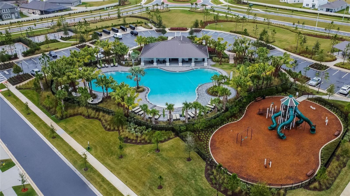

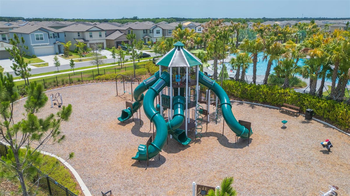





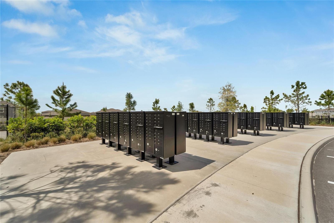
- MLS#: T3551986 ( Residential )
- Street Address: 3170 Oyster Cove Street
- Viewed: 4
- Price: $374,900
- Price sqft: $130
- Waterfront: Yes
- Wateraccess: Yes
- Waterfront Type: Pond
- Year Built: 2022
- Bldg sqft: 2892
- Bedrooms: 5
- Total Baths: 3
- Full Baths: 2
- 1/2 Baths: 1
- Garage / Parking Spaces: 2
- Days On Market: 46
- Additional Information
- Geolocation: 27.6692 / -82.3296
- County: HILLSBOROUGH
- City: WIMAUMA
- Zipcode: 33598
- Subdivision: Berry Bay Sub
- Elementary School: Reddick Elementary School
- Middle School: Shields HB
- High School: Sumner High School
- Provided by: KELLER WILLIAMS SOUTH SHORE
- Contact: Andre Tamburello
- 813-641-8300
- DMCA Notice
-
DescriptionFULL BLOCK construction! This 5 bedroom, 2.5 bath home is located in the desirable community of Berry Bay and is situated on a POND LOT. This home offers an inviting open floor plan with a spacious interior and wonderful water views. The grand 2 story foyers leads to the combined kitchen, dining room and living room. The kitchen is equipped with recessed lighting, stainless steel appliances, a large walk in pantry, and granite countertops with a center island. The primary bedroom is located on the main level and features an ensuite which has granite countertops with dual vanity sinks, a glass walk in shower, and an oversized walk in closet. A conveniently located half bath completes the main level, perfect for guest use. The upstairs loft is a versatile space that can be used as a home office, game room, or additional living area. All of the secondary bedrooms are ample in size and share the remaining full bath which also has granite countertops with dual vanity sinks and a combined tub/shower. There is no lack of storage space as 2 of the 4 bedrooms even have their own walk in closets and there is a centrally located linen closet down the hall! Enjoy all the nearby luxury community amenities like the resort style pool, clubhouse, picnic area, playground, tennis courts, basketball court, and dog park. Premier location near all major highways with easy access to downtown Tampa, Tampa International Airport, MacDill Airforce Base, and all of the top rated local dining, shopping, and beaches.
Property Location and Similar Properties
All
Similar
Features
Waterfront Description
- Pond
Appliances
- Dishwasher
- Dryer
- Microwave
- Range
- Refrigerator
- Washer
Home Owners Association Fee
- 110.00
Home Owners Association Fee Includes
- Pool
Association Name
- Inframark
Association Phone
- 813-873-7300
Builder Name
- Lennar
Carport Spaces
- 0.00
Close Date
- 0000-00-00
Cooling
- Central Air
Country
- US
Covered Spaces
- 0.00
Exterior Features
- Hurricane Shutters
- Irrigation System
- Lighting
- Sliding Doors
Flooring
- Carpet
- Tile
Garage Spaces
- 2.00
Heating
- Central
High School
- Sumner High School
Insurance Expense
- 0.00
Interior Features
- Ceiling Fans(s)
- Kitchen/Family Room Combo
- Living Room/Dining Room Combo
- Open Floorplan
- Primary Bedroom Main Floor
- Split Bedroom
- Stone Counters
- Walk-In Closet(s)
Legal Description
- BERRY BAY SUBDIVISION VILLAGE I LOT 124
Levels
- Two
Living Area
- 2430.00
Middle School
- Shields-HB
Area Major
- 33598 - Wimauma
Net Operating Income
- 0.00
Occupant Type
- Vacant
Open Parking Spaces
- 0.00
Other Expense
- 0.00
Parcel Number
- U-29-32-20-C89-000000-00124.0
Parking Features
- Driveway
- Garage Door Opener
- On Street
Pets Allowed
- Yes
Property Type
- Residential
Roof
- Shingle
School Elementary
- Reddick Elementary School
Sewer
- Public Sewer
Style
- Craftsman
Tax Year
- 2023
Township
- 32
Utilities
- BB/HS Internet Available
- Cable Available
- Electricity Available
View
- Water
Virtual Tour Url
- https://www.zillow.com/view-imx/8138fc54-46b7-4489-9c49-67bedf84459c?setAttribution=mls&wl=true&initialViewType=pano&utm_source=dashboard
Water Source
- Public
Year Built
- 2022
Zoning Code
- PD
Listing Data ©2024 Pinellas/Central Pasco REALTOR® Organization
The information provided by this website is for the personal, non-commercial use of consumers and may not be used for any purpose other than to identify prospective properties consumers may be interested in purchasing.Display of MLS data is usually deemed reliable but is NOT guaranteed accurate.
Datafeed Last updated on October 16, 2024 @ 12:00 am
©2006-2024 brokerIDXsites.com - https://brokerIDXsites.com
Sign Up Now for Free!X
Call Direct: Brokerage Office: Mobile: 727.710.4938
Registration Benefits:
- New Listings & Price Reduction Updates sent directly to your email
- Create Your Own Property Search saved for your return visit.
- "Like" Listings and Create a Favorites List
* NOTICE: By creating your free profile, you authorize us to send you periodic emails about new listings that match your saved searches and related real estate information.If you provide your telephone number, you are giving us permission to call you in response to this request, even if this phone number is in the State and/or National Do Not Call Registry.
Already have an account? Login to your account.

