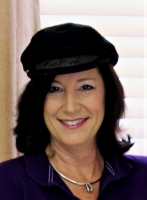
- Jackie Lynn, Broker,GRI,MRP
- Acclivity Now LLC
- Signed, Sealed, Delivered...Let's Connect!
Featured Listing

12976 98th Street
- Home
- Property Search
- Search results
- 1001 Edgemont Place, BRANDON, FL 33511
Property Photos
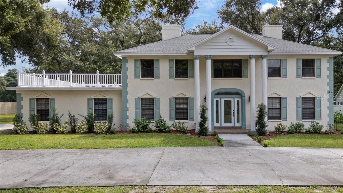

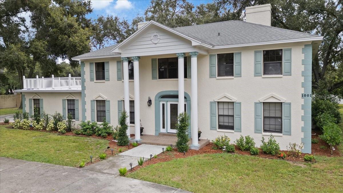
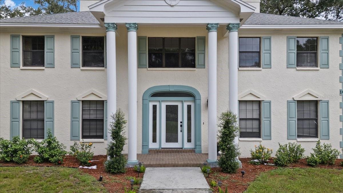
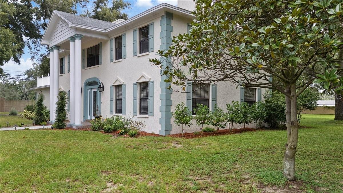
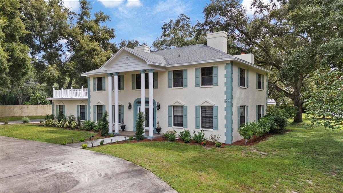
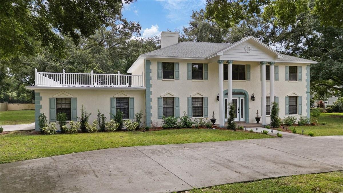

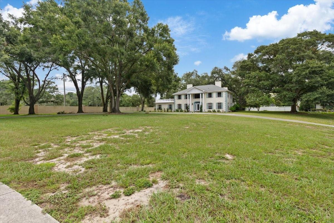
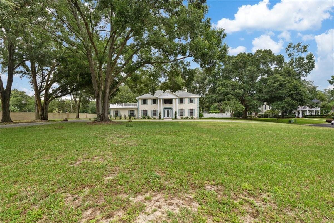
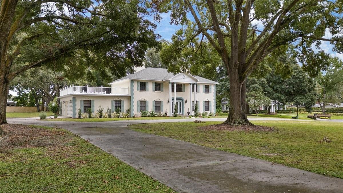
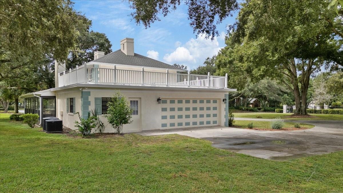
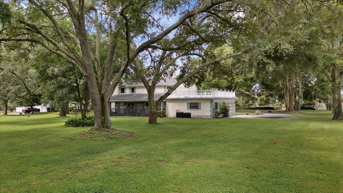
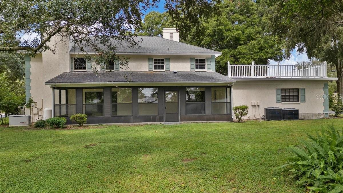
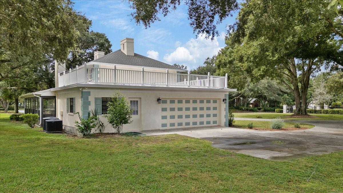
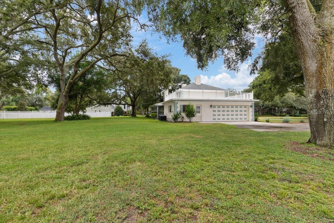
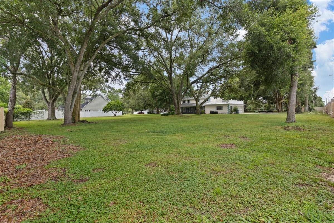
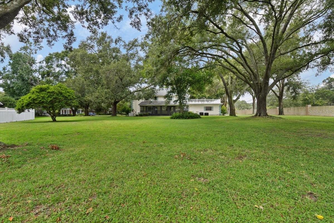
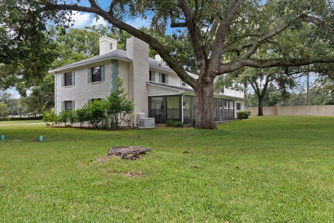
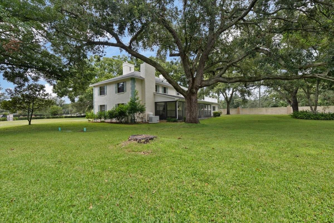
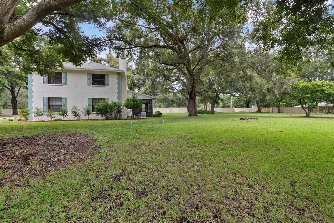
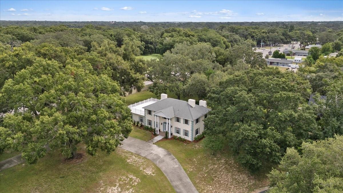
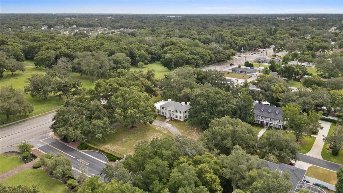
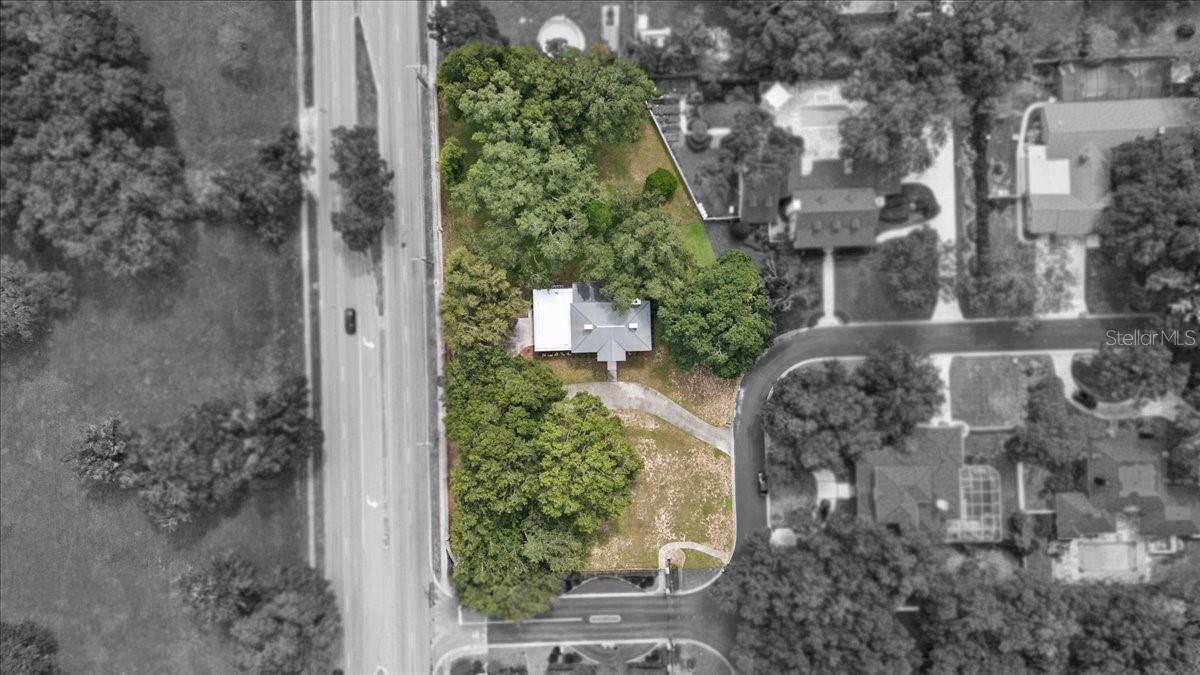
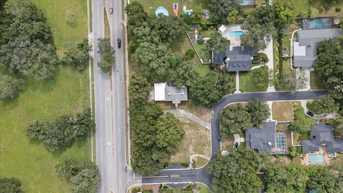
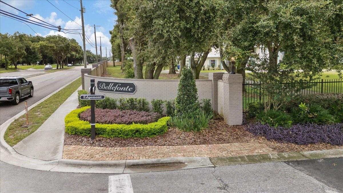

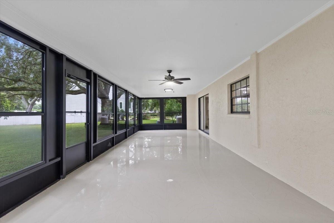

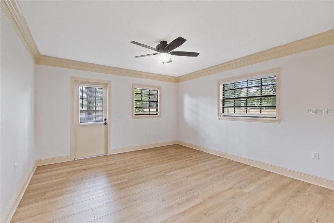

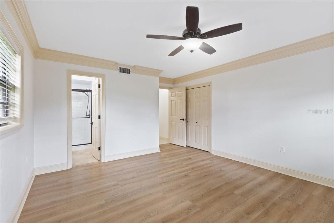

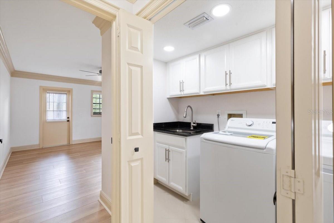
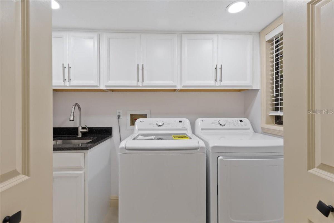
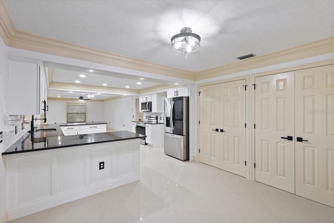
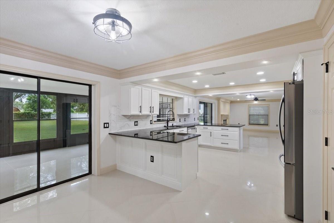
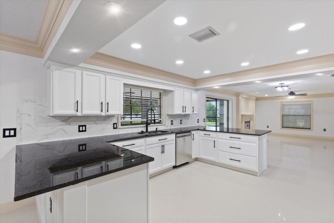
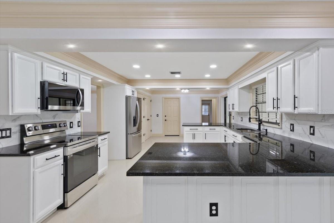
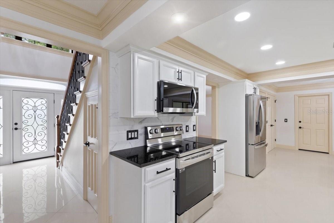
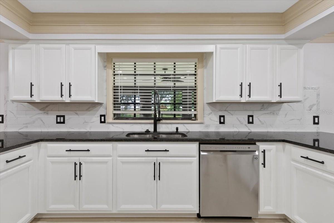
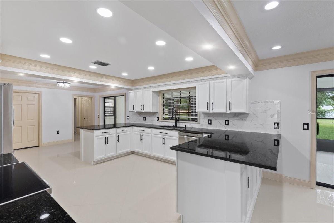
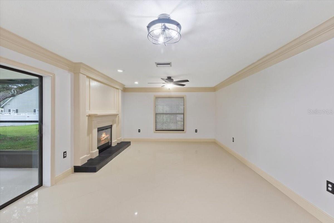

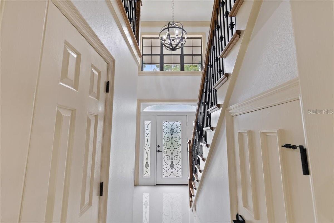
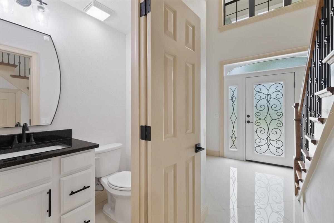
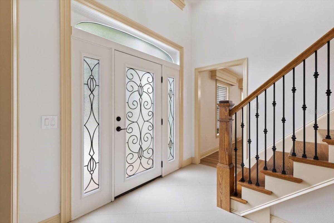
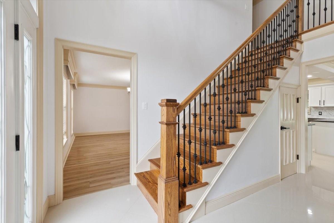
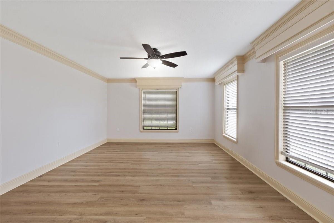
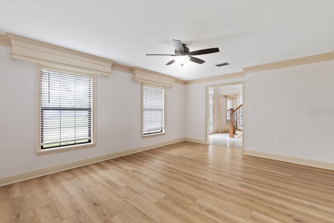

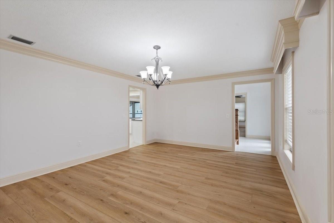
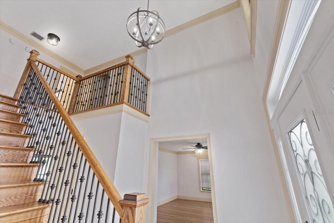

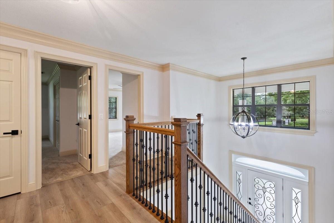
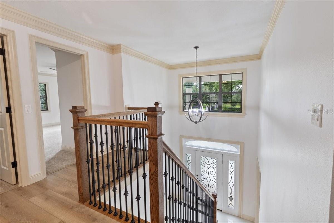
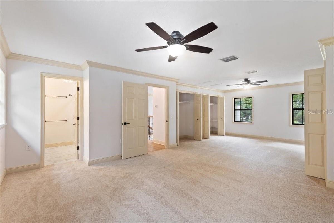
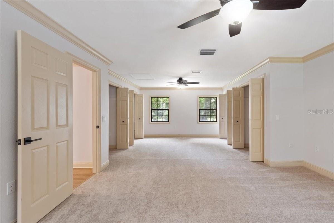
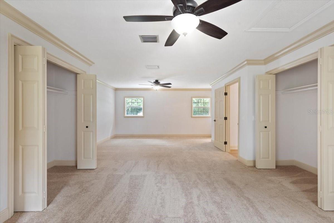
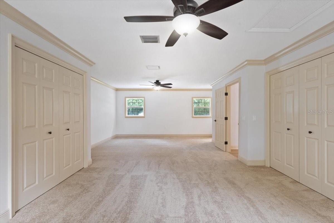



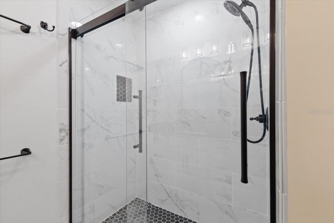
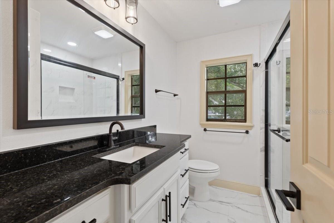
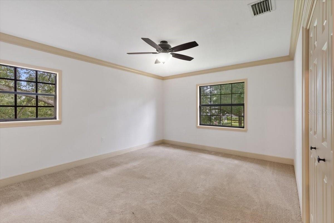
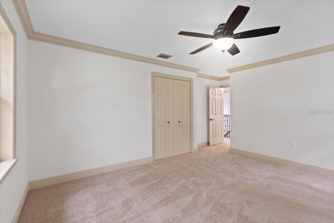

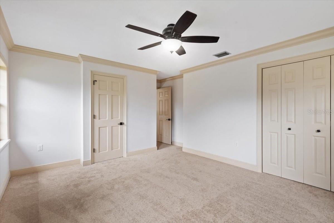
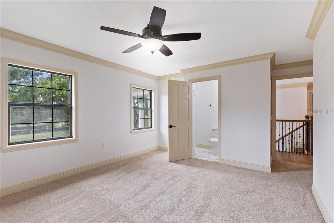
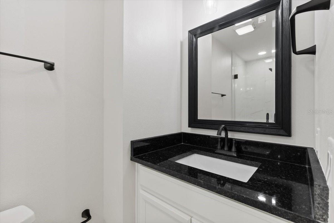
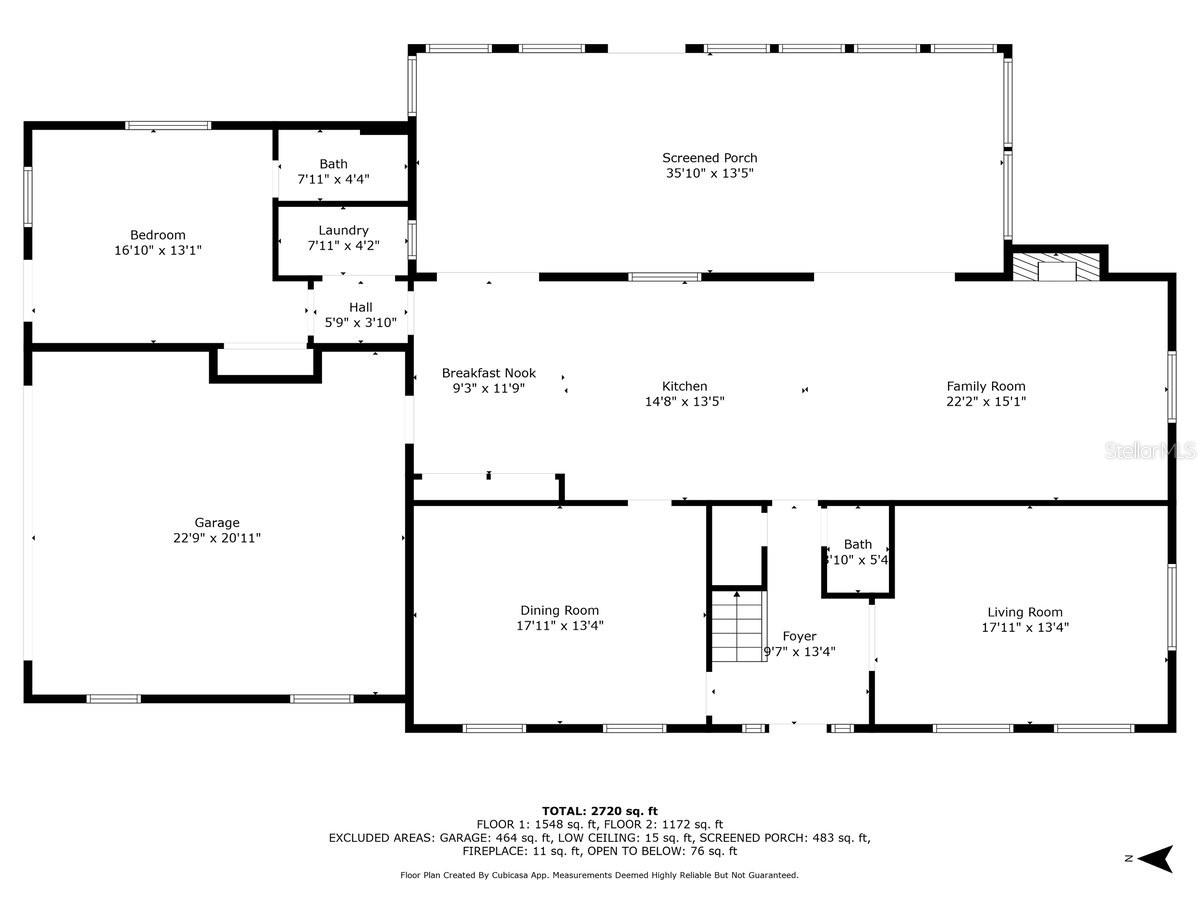
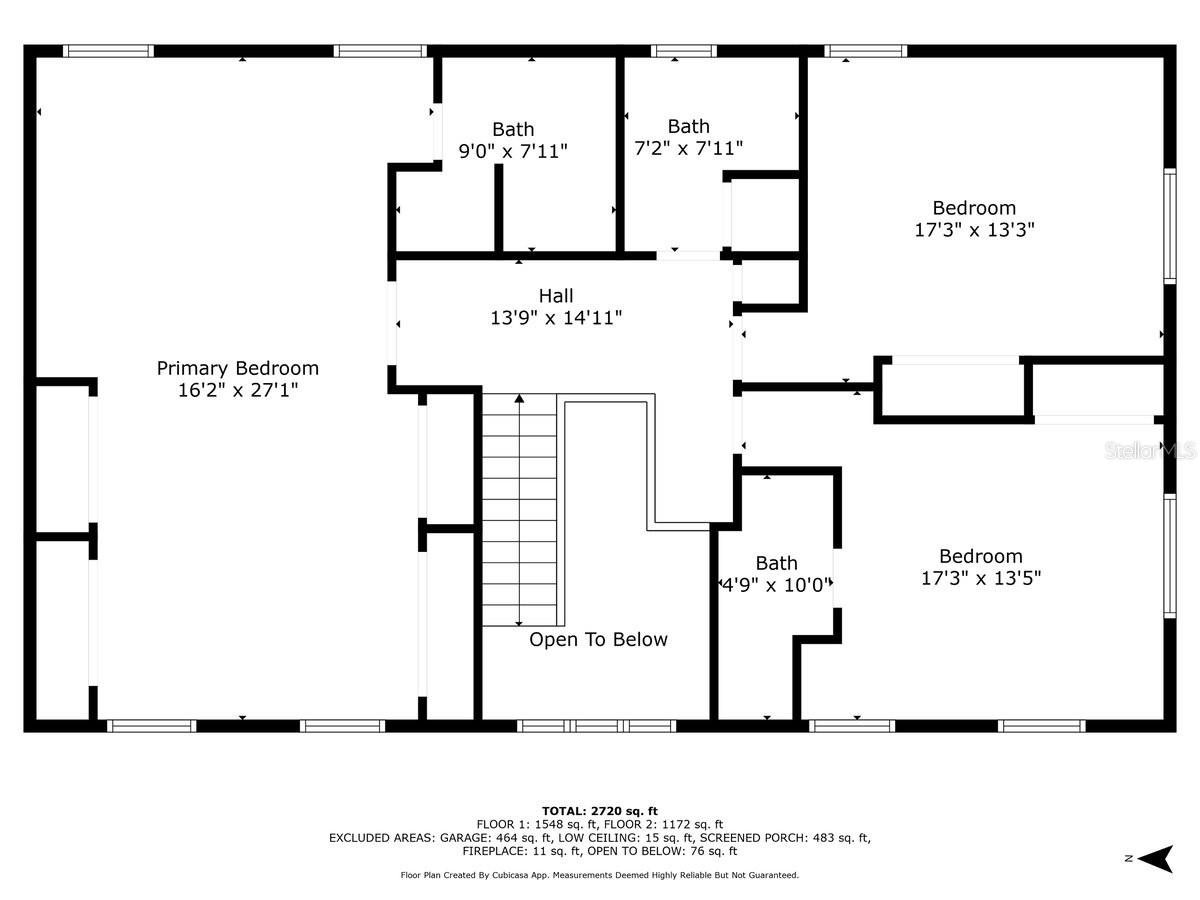
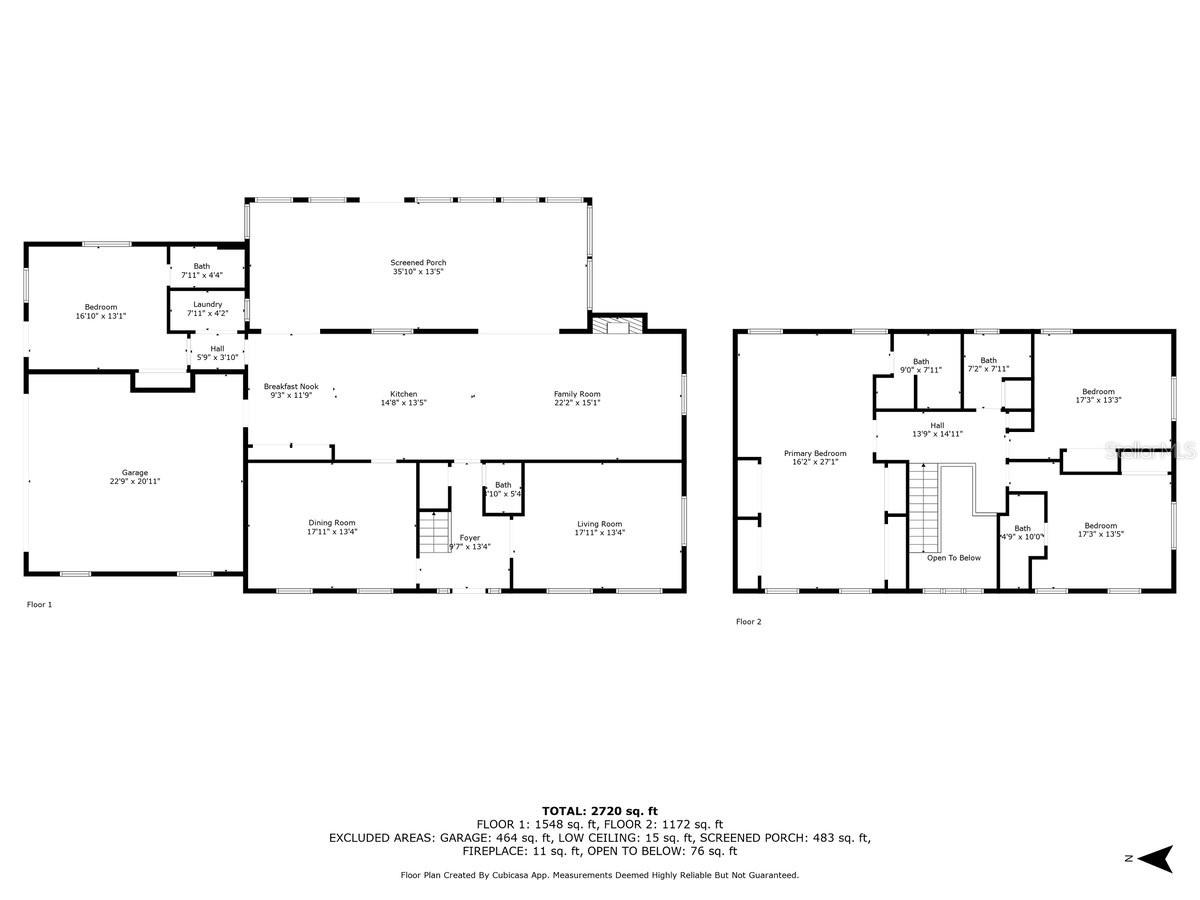
- MLS#: T3551744 ( Residential )
- Street Address: 1001 Edgemont Place
- Viewed: 7
- Price: $1,120,000
- Price sqft: $263
- Waterfront: No
- Year Built: 1985
- Bldg sqft: 4262
- Bedrooms: 4
- Total Baths: 5
- Full Baths: 4
- 1/2 Baths: 1
- Garage / Parking Spaces: 2
- Days On Market: 50
- Acreage: 1.12 acres
- Additional Information
- Geolocation: 27.9229 / -82.2882
- County: HILLSBOROUGH
- City: BRANDON
- Zipcode: 33511
- Subdivision: Replat Of Bellefonte
- Provided by: THE FLORIDA LIFESTYLE GROUP, LLC
- Contact: Antwan Shirley
- 813-965-1057
- DMCA Notice
-
DescriptionWelcome to an extraordinary opportunity in one of Brandon's most desired gated communities. This distinguished neighborhood is known for its custom built homes on expansive lots, offering a unique charm that truly sets them apart. The picturesque streets are lined with majestic grandfather oaks, creating a serene and inviting atmosphere that welcomes you home. The tropical landscaping and charming front porch add to the allure of this fully remodeled residence. This 4 bedroom, 4.5 bath home sits on over an acre of land, with no details spared nd fresh paint throughout. Step inside to discover gleaming hardwood floors, soaring cathedral ceilings, and a cozy brick wood burning fireplace. The formal living and dining rooms provide the perfect space for hosting family and friends. At the heart of the home is a stunning kitchen designed for both chefs and entertainers. Featuring newly installed, shaker cabinets topped with crown molding, quartz countertops, stainless steel appliances, including an oversized refrigerator. The kitchen is complete with tumbled tile backsplash, and a spacious breakfast nook with extended cabinetry and counter space. This functionally but unique space is perfect for preparing meals, entertaining guests and hosting dinner parties. This home has a water infiltration system, new Generax Generator and Private well hook up. The primary suite is a retreat, bathed in natural light from windows and sliding glass doors leading to the lanai. Enjoy the ample space complimented by the beautiful vaulted ceilings. This stunning suite offers his and hers walk in closets, with a spa like en suite and a dual vanity. Step outside and be captivated by the vast amount of space this property offers, sitting on over an acre of land. The oversized screened lanai is perfect for hosting events and special occasions, providing an expansive area for gatherings. Even with the spacious lanai, theres still plenty of room in the huge yard for the whole family to enjoy. Centrally situated in the heart of Brandon, this location offers easy and quick access to downtown Tampa, Westfield Brandon Mall, with plenty of shopping, dining, and entertainment options nearby. Make this your forever home, schedule a showing today!
Property Location and Similar Properties
All
Similar
Features
Appliances
- Convection Oven
- Dishwasher
- Microwave
Home Owners Association Fee
- 120.00
Association Name
- Bellefonte Homeowners Assoc
Association Phone
- 813-930-8036
Carport Spaces
- 0.00
Close Date
- 0000-00-00
Cooling
- Central Air
Country
- US
Covered Spaces
- 0.00
Exterior Features
- Garden
- Sliding Doors
Flooring
- Ceramic Tile
- Laminate
Garage Spaces
- 2.00
Heating
- Central
Insurance Expense
- 0.00
Interior Features
- High Ceilings
- Walk-In Closet(s)
Legal Description
- REPLAT OF BELLEFONTE LOT 22 LESS N 1.5 FT FOR LUMSDEN RD AND PT OF LOT 21 DESC AS BEG AT THE N'MOST COR OF LOT 21 RUN S 80 FT THN S 67 DEG 29 MIN W 183.28 FT TO NWLY COR OF LOT 21 THN N 48 DEG 21 MIN E ALG NWLY BDRY 225.97 FT TO POB
Levels
- Two
Living Area
- 3120.00
Area Major
- 33511 - Brandon
Net Operating Income
- 0.00
Occupant Type
- Vacant
Open Parking Spaces
- 0.00
Other Expense
- 0.00
Parcel Number
- U-34-29-20-2J8-000000-00022.0
Pets Allowed
- Cats OK
- Dogs OK
Property Type
- Residential
Roof
- Shingle
Sewer
- Public Sewer
Tax Year
- 2023
Township
- 29
Utilities
- Water Available
Virtual Tour Url
- https://www.propertypanorama.com/instaview/stellar/T3551744
Water Source
- Public
Year Built
- 1985
Zoning Code
- RSC-6
Listing Data ©2024 Pinellas/Central Pasco REALTOR® Organization
The information provided by this website is for the personal, non-commercial use of consumers and may not be used for any purpose other than to identify prospective properties consumers may be interested in purchasing.Display of MLS data is usually deemed reliable but is NOT guaranteed accurate.
Datafeed Last updated on October 16, 2024 @ 12:00 am
©2006-2024 brokerIDXsites.com - https://brokerIDXsites.com
Sign Up Now for Free!X
Call Direct: Brokerage Office: Mobile: 727.710.4938
Registration Benefits:
- New Listings & Price Reduction Updates sent directly to your email
- Create Your Own Property Search saved for your return visit.
- "Like" Listings and Create a Favorites List
* NOTICE: By creating your free profile, you authorize us to send you periodic emails about new listings that match your saved searches and related real estate information.If you provide your telephone number, you are giving us permission to call you in response to this request, even if this phone number is in the State and/or National Do Not Call Registry.
Already have an account? Login to your account.

