
- Jackie Lynn, Broker,GRI,MRP
- Acclivity Now LLC
- Signed, Sealed, Delivered...Let's Connect!
No Properties Found
- Home
- Property Search
- Search results
- 2912 Santiago Street 2104, TAMPA, FL 33629
Property Photos
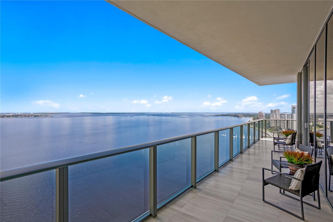

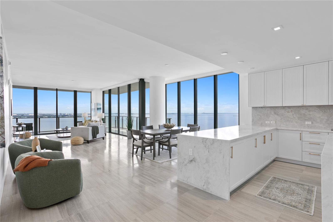
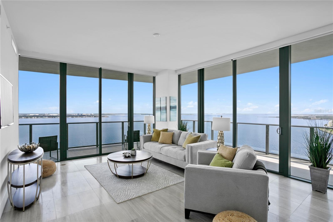
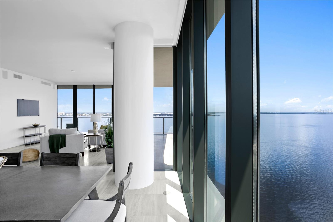
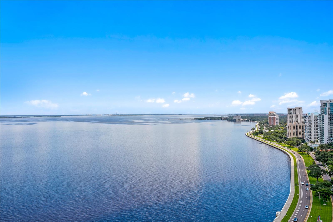
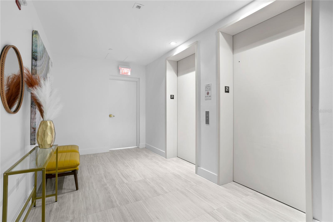
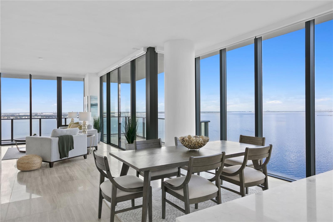
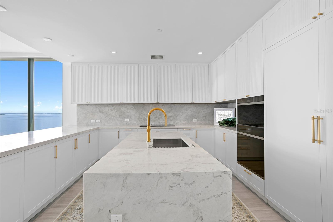
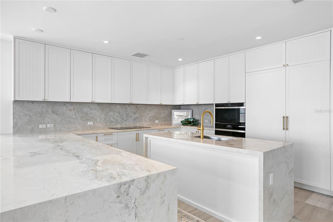
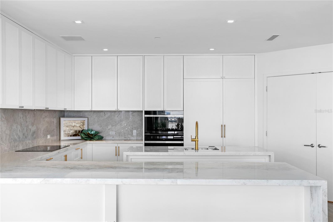
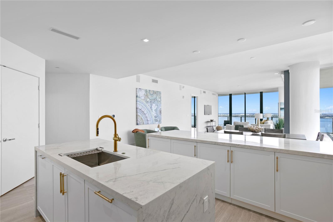
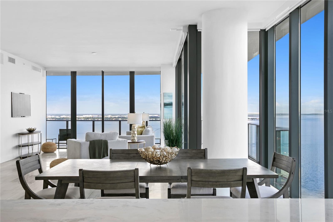
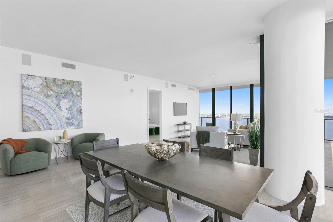
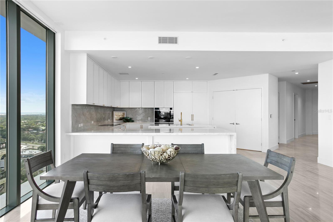
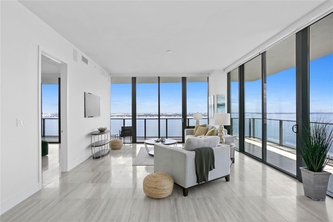
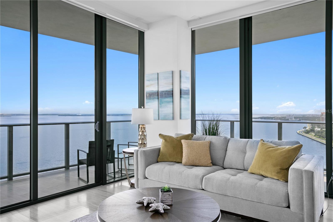
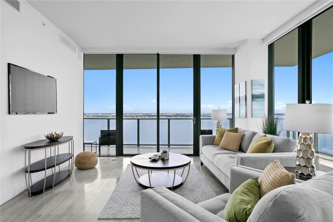
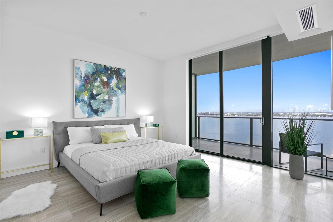
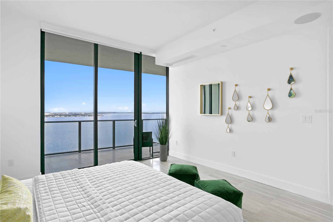
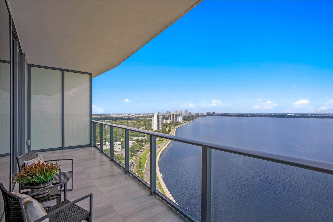
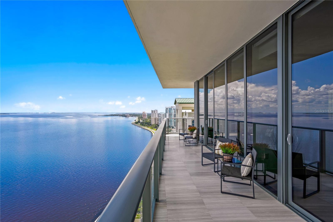
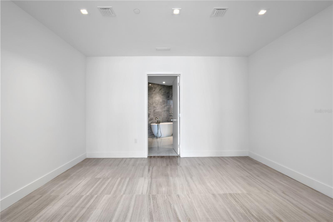
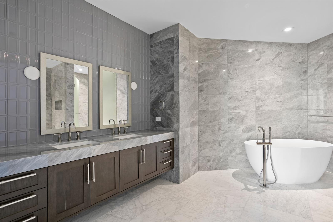
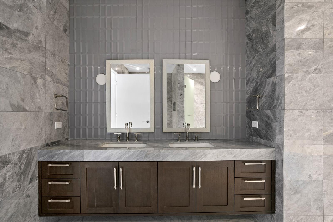
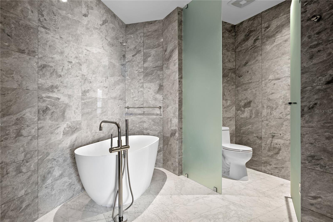
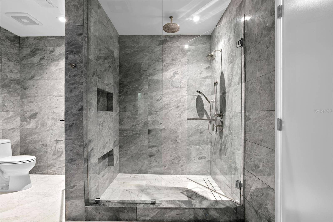
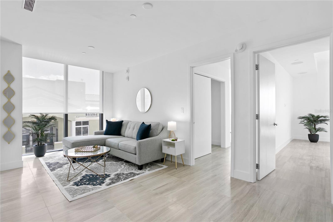
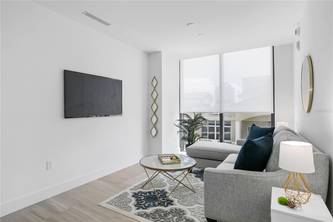
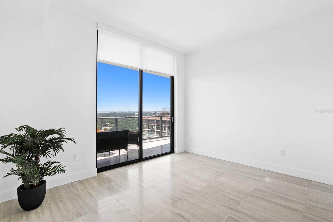
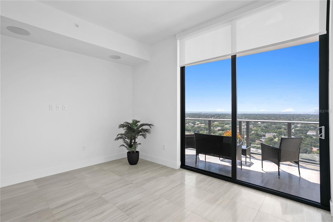
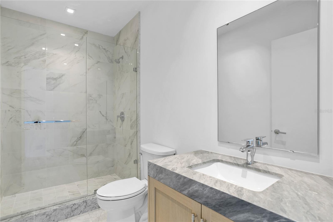
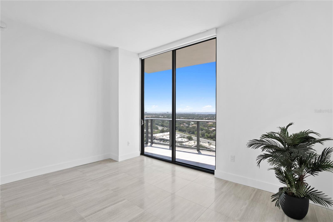
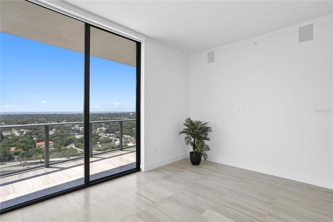
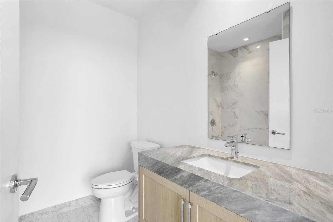
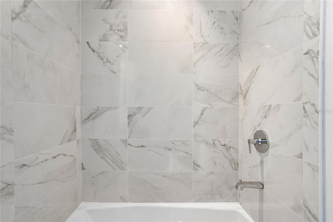
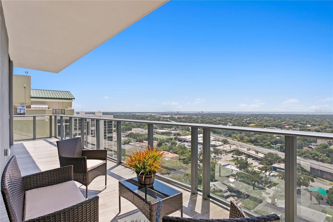
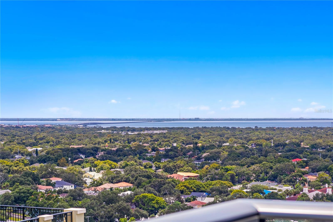
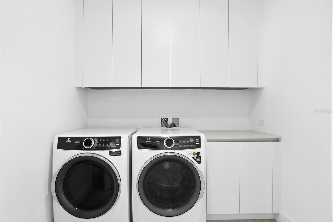
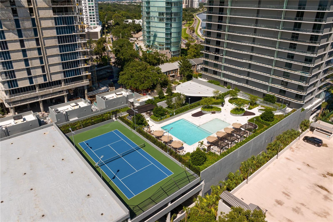
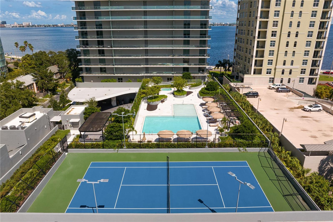
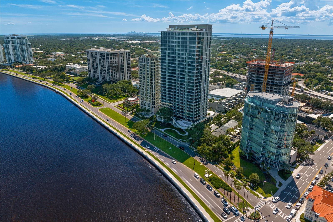
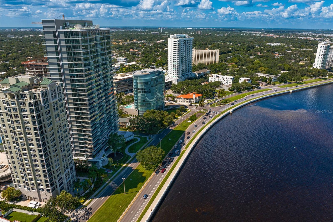
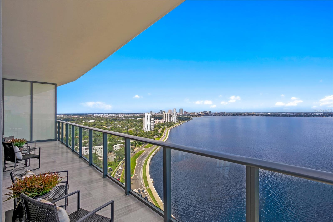
- MLS#: T3551725 ( Residential )
- Street Address: 2912 Santiago Street 2104
- Viewed: 133
- Price: $3,550,000
- Price sqft: $1,207
- Waterfront: No
- Year Built: 2024
- Bldg sqft: 2940
- Bedrooms: 3
- Total Baths: 4
- Full Baths: 3
- 1/2 Baths: 1
- Garage / Parking Spaces: 2
- Days On Market: 303
- Acreage: 3.38 acres
- Additional Information
- Geolocation: 27.9182 / -82.4923
- County: HILLSBOROUGH
- City: TAMPA
- Zipcode: 33629
- Subdivision: Ritz Carlton Residences 3105 B
- Building: Ritz Carlton Residences 3105 Bay Oaks Condo Plc
- Elementary School: Roosevelt
- Middle School: Coleman
- High School: Plant
- Provided by: KELLER WILLIAMS SOUTH TAMPA

- DMCA Notice
-
DescriptionExperience extraordinary resort style living on the 21st floor of The Ritz Carlton Residences, Tampa. This exquisite 3 bedroom, 3.5 bathroom end unit condo embodies the signature luxury the Ritz Carlton is renowned for, offering meticulously designed spaces with breathtaking sunrise and sunset views from balconies on both ends of the unit. As soon as you step through the doors from your private elevator lobby, you're greeted by sweeping panoramic views of Tampa Bay's glistening waters and city skyline, framed by floor to ceiling windows that infuse the expansive living and dining areas with natural light. Watch the sunrise overlooking Bayshore Boulevard from one balcony and enjoy spectacular sunset views overlooking Tampa Bay, with sights extending all the way to St. Pete, from the other. Residents enjoy a wealth of world class amenities designed to enrich daily life. Start your mornings in the exclusive boardroom, where fresh coffee and danishes are served daily. Indulge in ultimate relaxation at the pool terrace with food and beverage services, or rejuvenate in the state of the art fitness center, steam rooms, saunas, or spa treatment center. Additional amenities include valet parking, a 24/7 door attendant, a golf simulator, media lounge, dog park, pickleball courts, and a dedicated playroom. The gourmet kitchen is a culinary dream, featuring top of the line Sub Zero and Wolf appliances, a spacious eat in area, and a large waterfall island with stunning Matrazzo natural stone marble countertops. Custom Italian cabinetry provides both style and functionality, complemented by white wood natural stone floors that enhance the space's elegance. The primary bedroom suite is a true retreat, offering access to a private balcony, an oversized walk in closet, and a spa inspired bathroom with Bianco Carrara Olmo natural stone floors, Platinum de Savoie natural stone countertops and walls, a soaking tub, and a separate glass enclosed shower. Each of the additional bedrooms is generously sized, with en suite bathrooms, ample closet space, and direct balcony access. For your convenience, the oversized laundry room is equipped with a full size washer and dryer, along with abundant storage space. Located along the iconic Bayshore Boulevard, enjoy leisurely waterfront strolls on one of the longest continuous sidewalks in the United States. This prime location also offers easy access to upscale shopping, dining, A rated schools, sports venues, and the Tampa International Airport, all while being just minutes from downtown. Discover the best of South Tampa living at The Ritz Carlton Residences, where luxury, comfort, and convenience converge in perfect harmony.
Property Location and Similar Properties
All
Similar






Features
Appliances
- Cooktop
- Dishwasher
- Refrigerator
Home Owners Association Fee
- 0.00
Home Owners Association Fee Includes
- Guard - 24 Hour
- Pool
- Escrow Reserves Fund
- Maintenance Structure
- Maintenance Grounds
- Management
- Recreational Facilities
- Security
- Sewer
- Trash
- Water
Carport Spaces
- 0.00
Close Date
- 0000-00-00
Cooling
- Central Air
Country
- US
Covered Spaces
- 0.00
Exterior Features
- Balcony
- Dog Run
- Lighting
- Sidewalk
- Sliding Doors
- Tennis Court(s)
Flooring
- Other
Garage Spaces
- 2.00
Heating
- Central
High School
- Plant-HB
Insurance Expense
- 0.00
Interior Features
- Elevator
- High Ceilings
- Kitchen/Family Room Combo
- Stone Counters
- Walk-In Closet(s)
Legal Description
- Condominium Parcel No. 2104 of 3105 BAY OAKS CONDOMINIUM
- according to the Declaration of Condominium thereof
- recorded April 29
- 2024
- in Official Records Instrument No. 2024172004
- of the Public Records of Hillsborough County
- Florida
- as amended and/or supplemented from time to time
- together with an undivided interest in the common elements appurtenant thereto.
Levels
- One
Living Area
- 2940.00
Middle School
- Coleman-HB
Area Major
- 33629 - Tampa / Palma Ceia
Net Operating Income
- 0.00
Occupant Type
- Vacant
Open Parking Spaces
- 0.00
Other Expense
- 0.00
Parcel Number
- 1272648484
Parking Features
- Assigned
- Electric Vehicle Charging Station(s)
- Valet
Pets Allowed
- Dogs OK
- Yes
Property Type
- Residential
Roof
- Concrete
School Elementary
- Roosevelt-HB
Sewer
- Public Sewer
Tax Year
- 2023
Township
- 29
Unit Number
- 2104
Utilities
- Cable Connected
- Electricity Connected
- Sewer Connected
- Water Connected
View
- Water
Views
- 133
Virtual Tour Url
- https://www.propertypanorama.com/instaview/stellar/T3551725
Water Source
- Public
Year Built
- 2024
Zoning Code
- RM-35
Listing Data ©2025 Pinellas/Central Pasco REALTOR® Organization
The information provided by this website is for the personal, non-commercial use of consumers and may not be used for any purpose other than to identify prospective properties consumers may be interested in purchasing.Display of MLS data is usually deemed reliable but is NOT guaranteed accurate.
Datafeed Last updated on June 30, 2025 @ 12:00 am
©2006-2025 brokerIDXsites.com - https://brokerIDXsites.com
Sign Up Now for Free!X
Call Direct: Brokerage Office: Mobile: 727.710.4938
Registration Benefits:
- New Listings & Price Reduction Updates sent directly to your email
- Create Your Own Property Search saved for your return visit.
- "Like" Listings and Create a Favorites List
* NOTICE: By creating your free profile, you authorize us to send you periodic emails about new listings that match your saved searches and related real estate information.If you provide your telephone number, you are giving us permission to call you in response to this request, even if this phone number is in the State and/or National Do Not Call Registry.
Already have an account? Login to your account.

