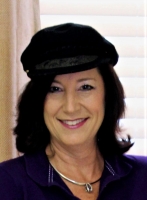
- Jackie Lynn, Broker,GRI,MRP
- Acclivity Now LLC
- Signed, Sealed, Delivered...Let's Connect!
Featured Listing

12976 98th Street
- Home
- Property Search
- Search results
- 411 Glenwood Avenue, CLEARWATER, FL 33755
Property Photos
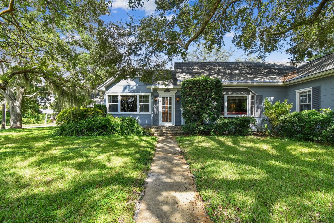

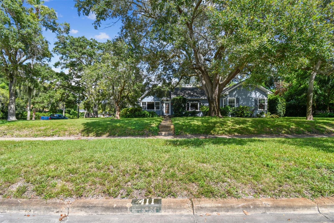
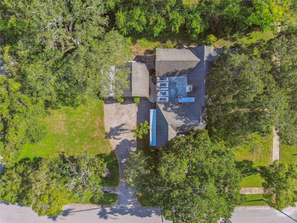
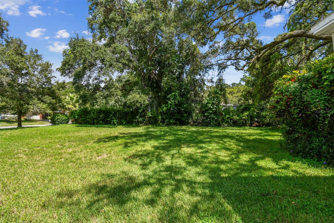
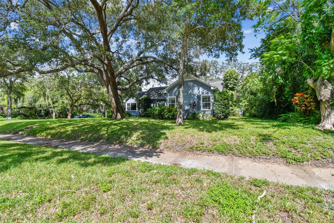
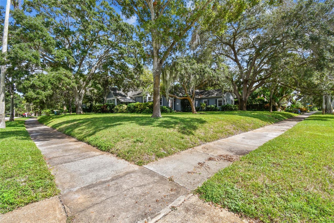
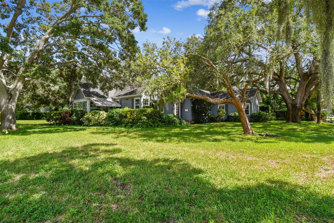
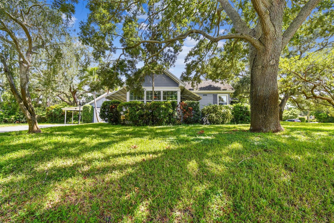
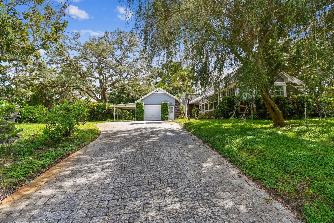
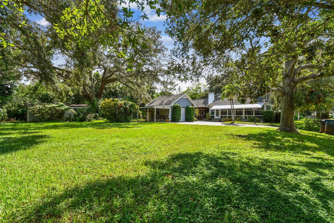
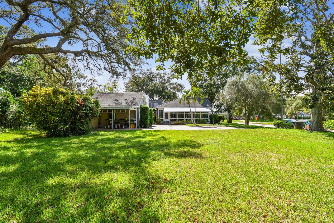
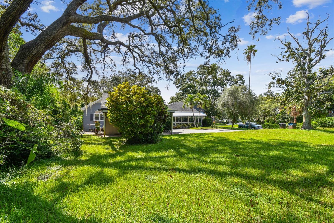
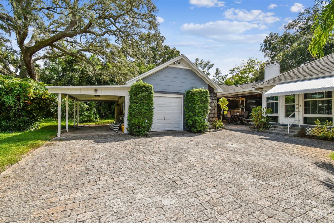
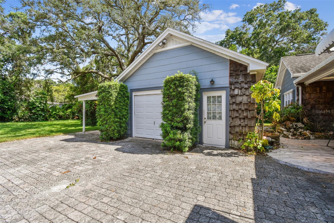
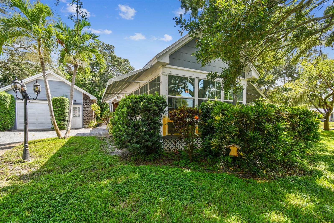
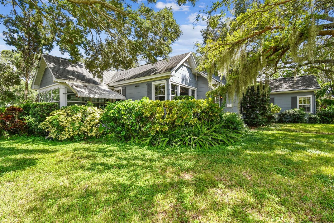
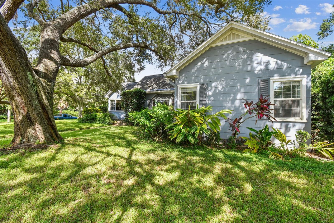
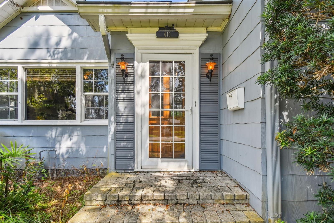
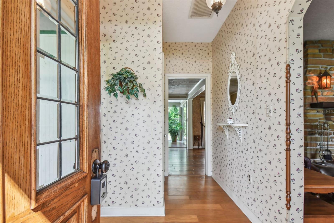
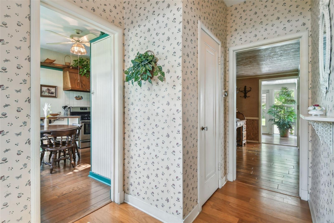
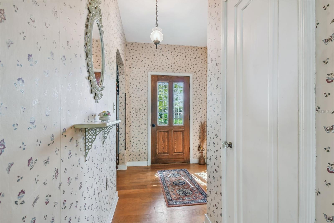
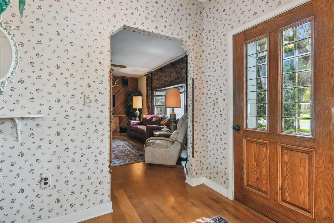
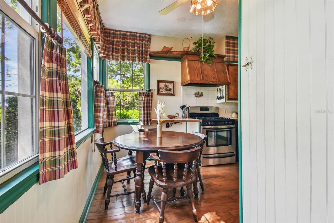
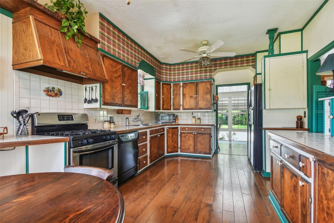
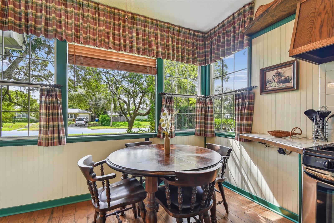
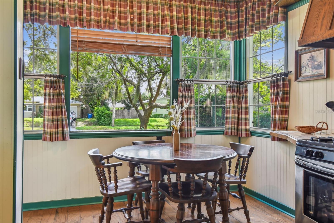
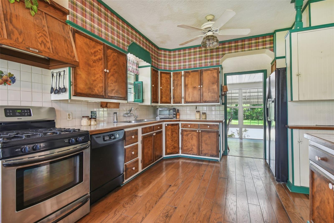
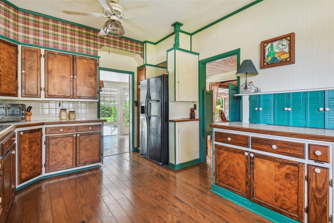
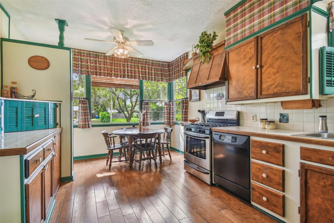
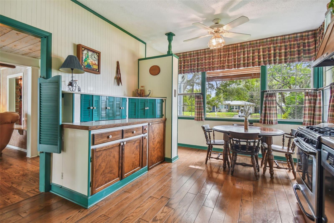
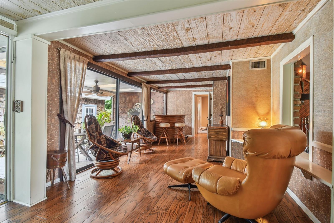
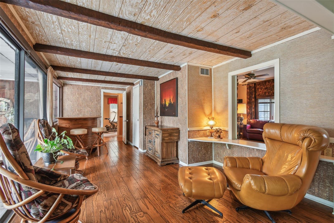
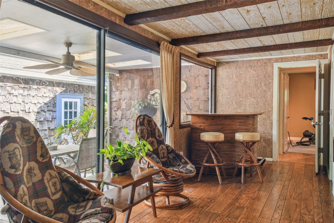
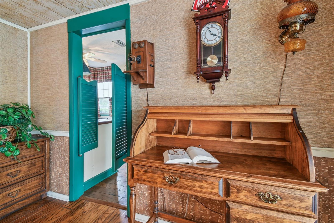
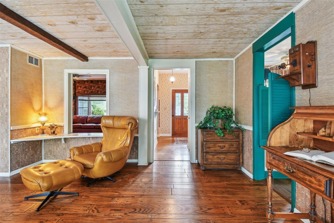
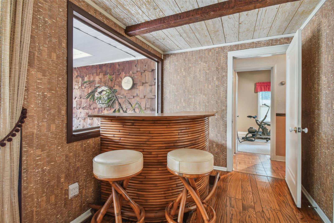
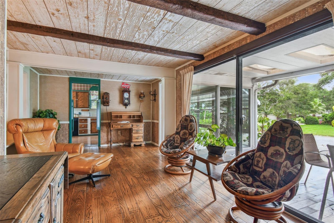
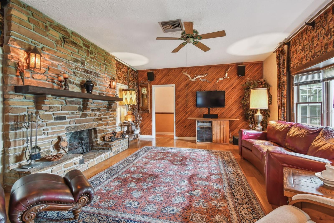
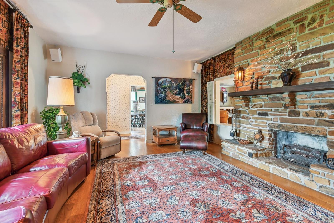
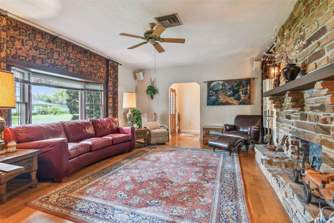
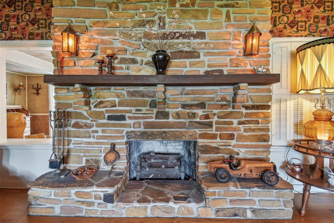
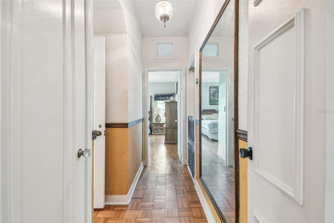
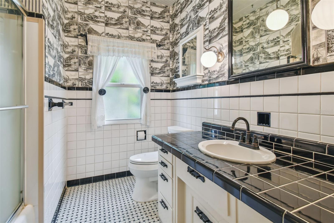
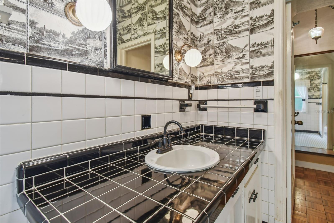
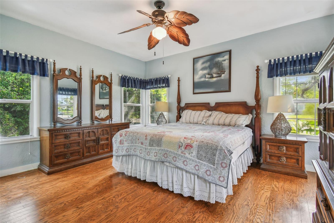
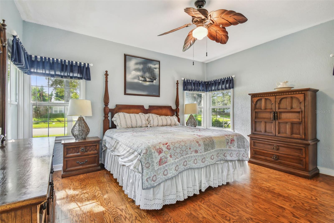
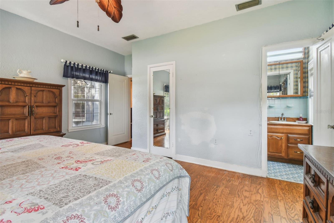
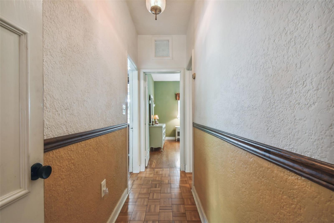
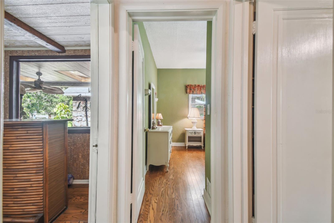
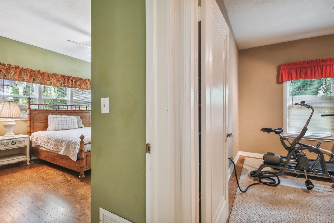
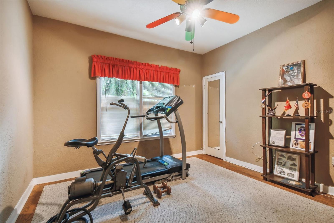
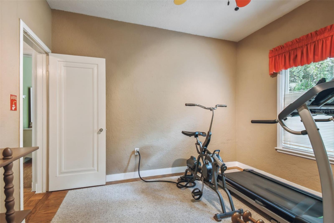
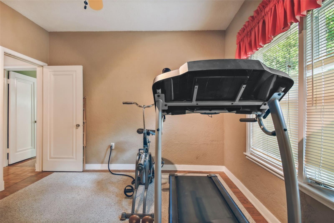
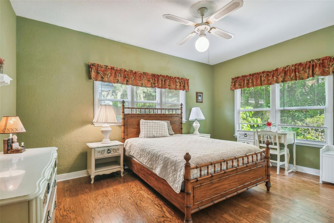
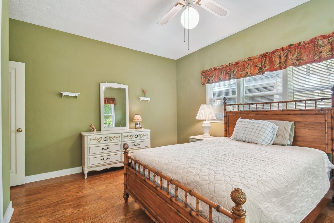
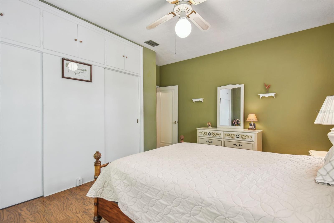
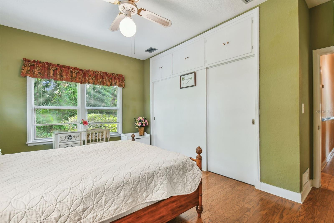
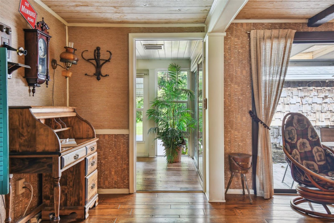
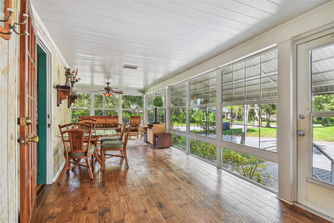
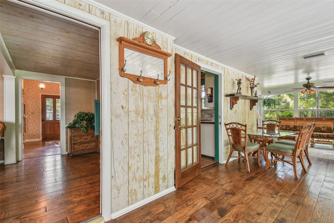
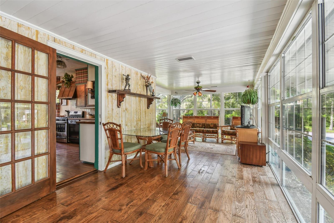
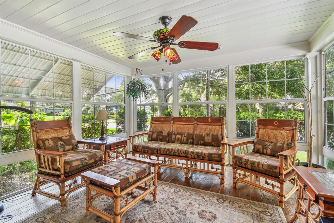
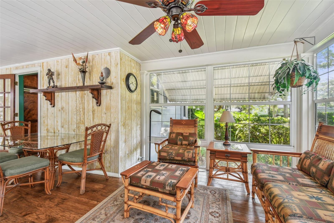
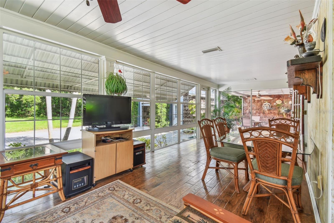
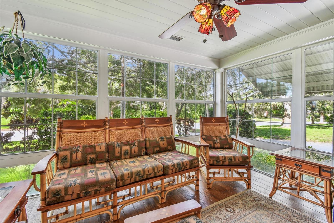
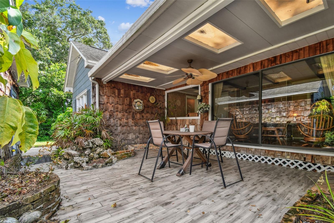
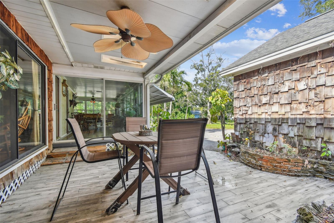
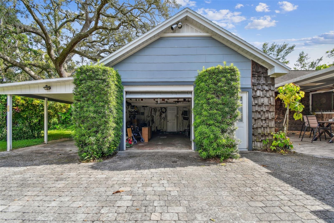
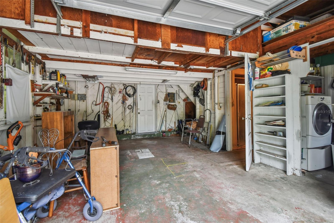
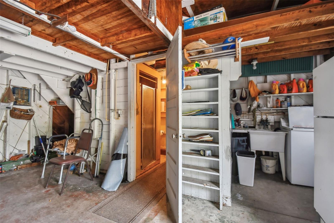
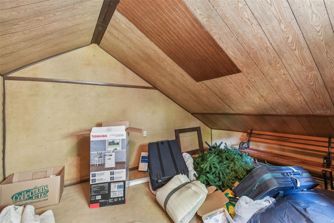
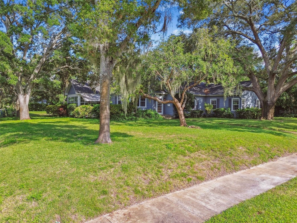
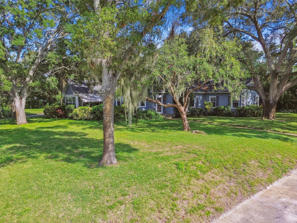
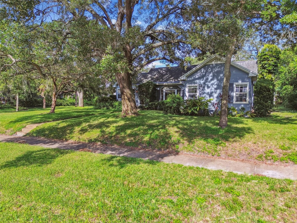
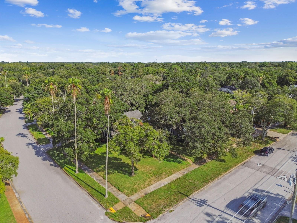
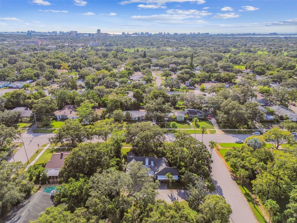
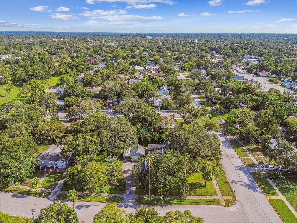
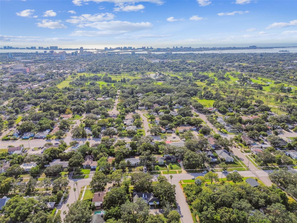
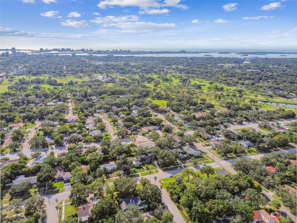
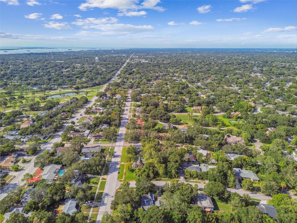
- MLS#: T3551504 ( Residential )
- Street Address: 411 Glenwood Avenue
- Viewed: 3
- Price: $675,000
- Price sqft: $220
- Waterfront: No
- Year Built: 1940
- Bldg sqft: 3075
- Bedrooms: 3
- Total Baths: 2
- Full Baths: 2
- Garage / Parking Spaces: 2
- Days On Market: 48
- Additional Information
- Geolocation: 27.9707 / -82.774
- County: PINELLAS
- City: CLEARWATER
- Zipcode: 33755
- Subdivision: Glenwood
- Elementary School: Skycrest Elementary PN
- Middle School: Dunedin Highland Middle PN
- High School: Clearwater High PN
- Provided by: COMPASS FLORIDA, LLC
- Contact: Katie Patterson
- 813-355-0744
- DMCA Notice
-
DescriptionWelcome to this enchanting Craftsman style residence, nestled on a sprawling double corner lot (half acre) in a serene and sought after location. This 3 bedroom, 2 bathroom home combines timeless charm with contemporary conveniences, making it the perfect sanctuary for comfortable living. Step inside to discover a thoughtfully designed and unique interior showcasing beautiful hardwood and tile floors throughout. The inviting sunroom is a standout feature, offering a bright and airy space to unwind and enjoy the view of your expansive yard. The heart of the home is a well appointed kitchen equipped with a gas stove, ensuring that cooking is both efficient and enjoyable. Double pane windows throughout enhance energy efficiency and provide a serene, quiet atmosphere. For added comfort, the home boasts two newer AC units, ensuring a cool and pleasant environment year round, and water purification and reverse osmosis systems. In addition to the primary residence, this property includes a detached garage a 1 bedroom unit with a full bathroom downstairs and a bedroom upstairs, perfect for guests, extended family, or as a potential rental opportunity. The massive yard space provides endless possibilities for outdoor activities, gardening, or simply enjoying the open air. The lawn irrigation runs off of a deep well and there's a shallow well to water additional plants, wash cars, and other water activities. Located just minutes from the vibrant downtown areas of Clearwater and Dunedin, you'll have easy access to an array of dining, shopping, and entertainment options. And with the second best beach in the stateand top 5 in the entire USjust a short drive away, youll be able to indulge in sun soaked days and stunning ocean views whenever you like. Dont miss the opportunity to make this unique Craftsman home your own. Schedule a viewing today and experience the perfect blend of historic charm!
Property Location and Similar Properties
All
Similar
Features
Appliances
- Dishwasher
- Dryer
- Electric Water Heater
- Microwave
- Range
- Refrigerator
- Washer
Home Owners Association Fee
- 0.00
Carport Spaces
- 1.00
Close Date
- 0000-00-00
Cooling
- Central Air
Country
- US
Covered Spaces
- 0.00
Exterior Features
- Irrigation System
- Private Mailbox
- Sidewalk
- Sliding Doors
Flooring
- Tile
- Wood
Furnished
- Negotiable
Garage Spaces
- 1.00
Heating
- Central
High School
- Clearwater High-PN
Insurance Expense
- 0.00
Interior Features
- Ceiling Fans(s)
- Dry Bar
- Eat-in Kitchen
- Primary Bedroom Main Floor
- Thermostat
- Window Treatments
Legal Description
- GLENWOOD LOTS 58 & 117
Levels
- One
Living Area
- 2191.00
Middle School
- Dunedin Highland Middle-PN
Area Major
- 33755 - Clearwater
Net Operating Income
- 0.00
Occupant Type
- Owner
Open Parking Spaces
- 0.00
Other Expense
- 0.00
Parcel Number
- 11-29-15-31194-000-0580
Parking Features
- Converted Garage
- Covered
- Driveway
Pets Allowed
- Cats OK
- Dogs OK
Property Type
- Residential
Roof
- Shingle
School Elementary
- Skycrest Elementary-PN
Sewer
- Public Sewer
Style
- Bungalow
Tax Year
- 2023
Township
- 29
Utilities
- BB/HS Internet Available
- Public
Virtual Tour Url
- https://my.matterport.com/show/?m=kqMZ4WmNAK1&
Water Source
- Public
Year Built
- 1940
Listing Data ©2024 Pinellas/Central Pasco REALTOR® Organization
The information provided by this website is for the personal, non-commercial use of consumers and may not be used for any purpose other than to identify prospective properties consumers may be interested in purchasing.Display of MLS data is usually deemed reliable but is NOT guaranteed accurate.
Datafeed Last updated on October 16, 2024 @ 12:00 am
©2006-2024 brokerIDXsites.com - https://brokerIDXsites.com
Sign Up Now for Free!X
Call Direct: Brokerage Office: Mobile: 727.710.4938
Registration Benefits:
- New Listings & Price Reduction Updates sent directly to your email
- Create Your Own Property Search saved for your return visit.
- "Like" Listings and Create a Favorites List
* NOTICE: By creating your free profile, you authorize us to send you periodic emails about new listings that match your saved searches and related real estate information.If you provide your telephone number, you are giving us permission to call you in response to this request, even if this phone number is in the State and/or National Do Not Call Registry.
Already have an account? Login to your account.

