
- Jackie Lynn, Broker,GRI,MRP
- Acclivity Now LLC
- Signed, Sealed, Delivered...Let's Connect!
Featured Listing

12976 98th Street
- Home
- Property Search
- Search results
- 6843 Runner Oak Drive, WESLEY CHAPEL, FL 33545
Property Photos
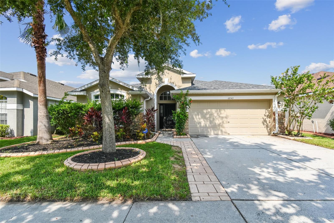

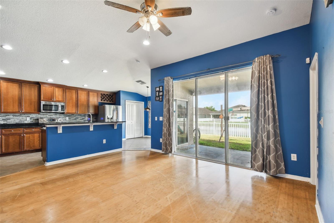
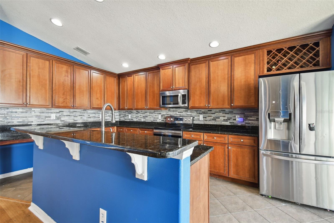
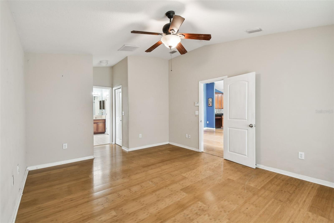

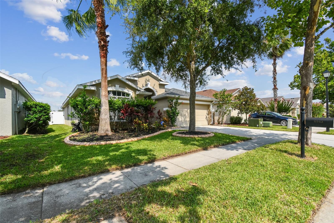
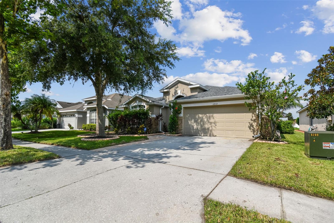
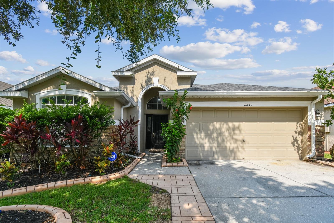

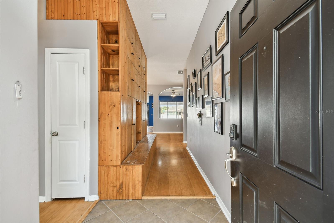
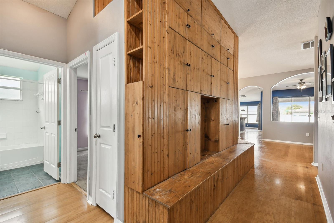
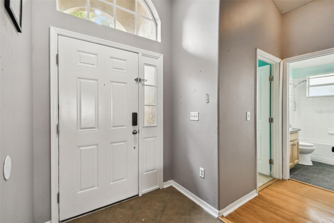

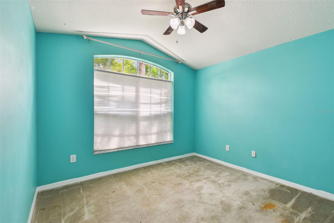
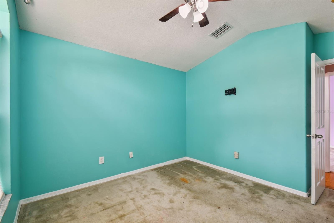
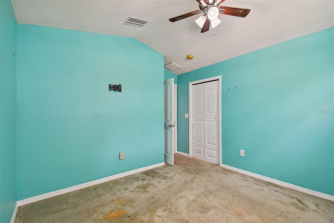
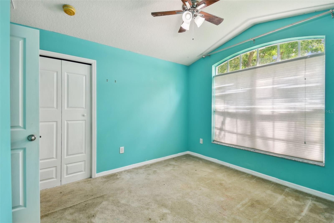
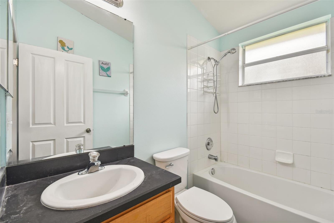
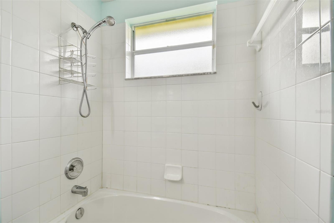
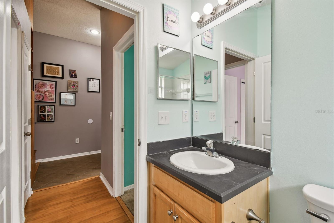
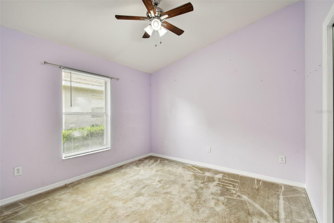
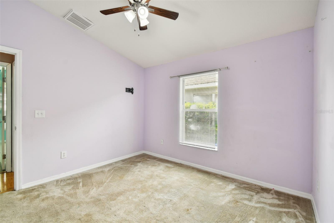
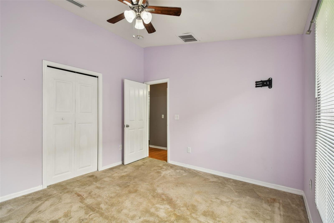
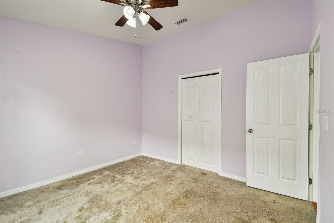
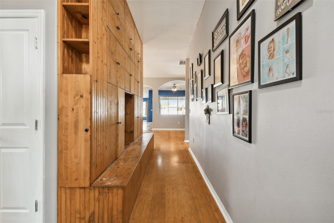
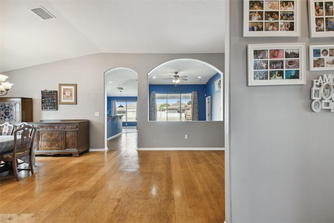
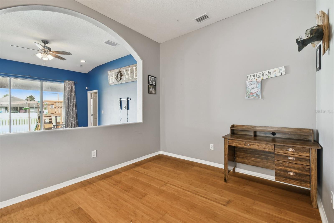
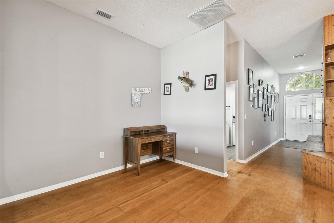
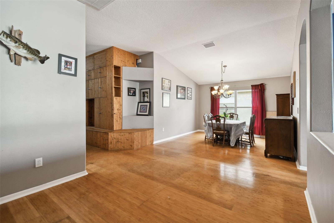
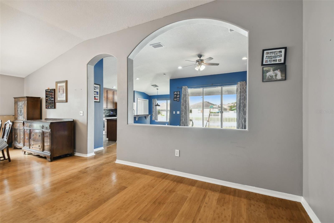
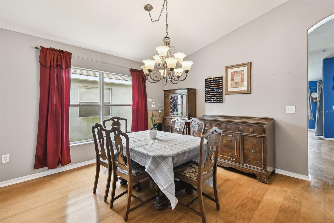
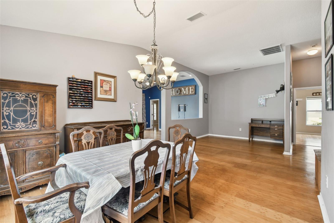
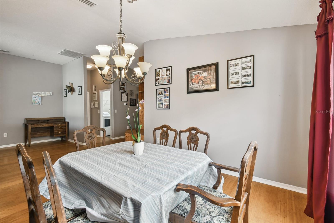
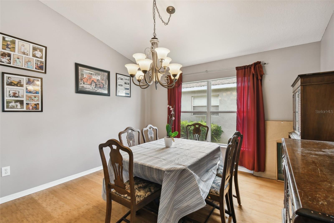
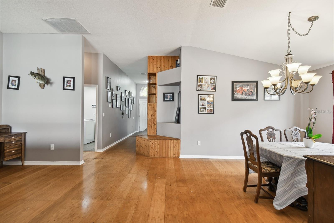
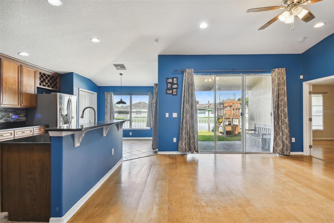
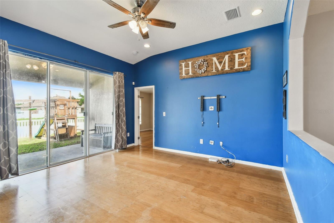
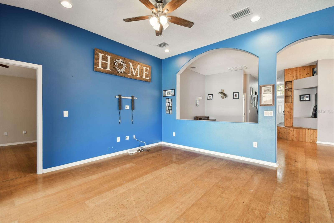

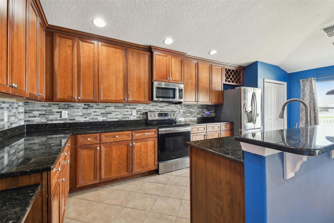
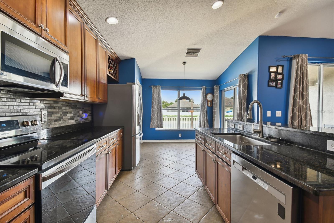

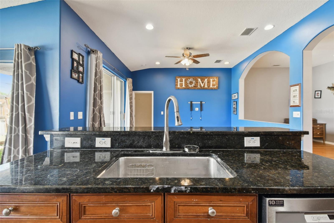
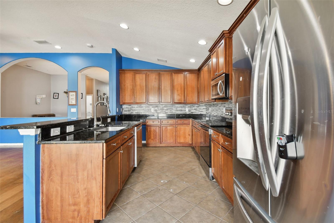
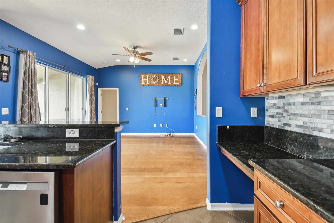
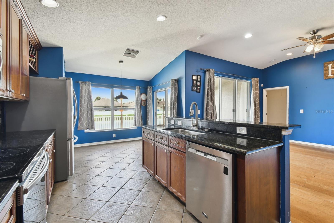
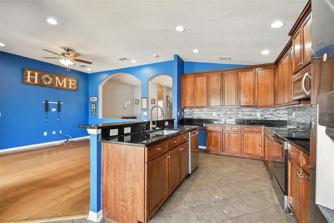
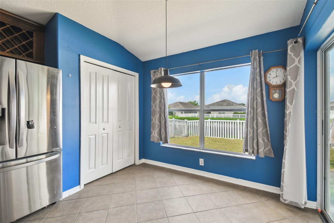
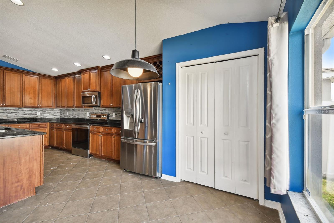
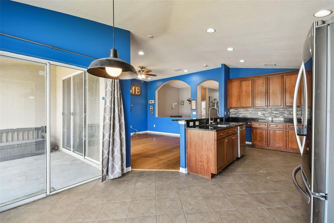
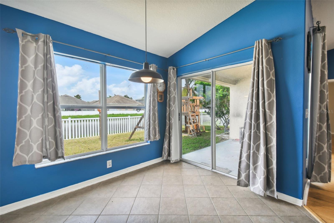
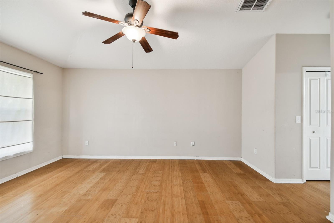
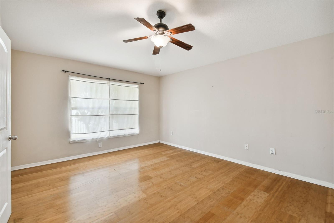
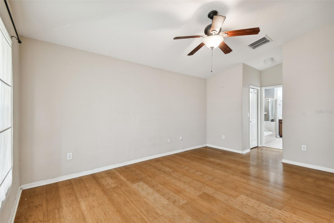
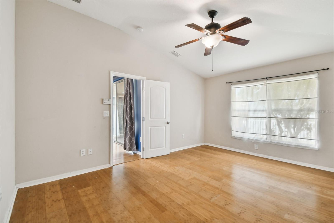
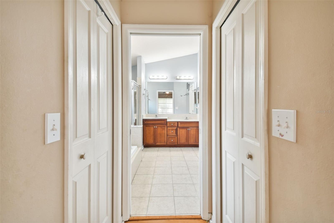
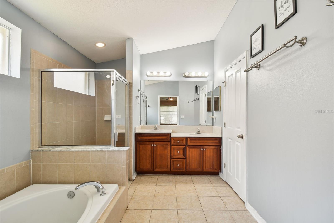
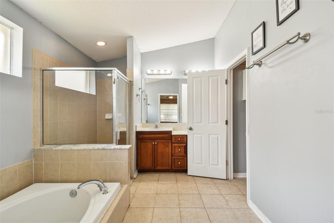
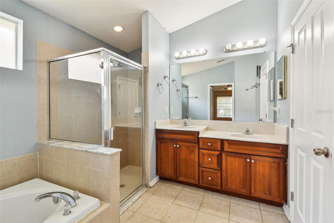
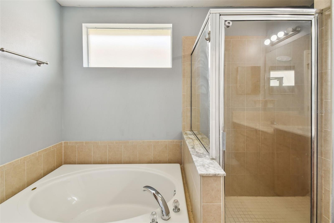
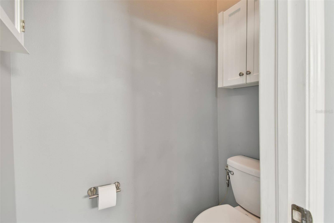
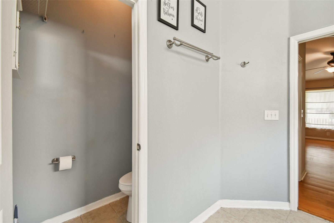
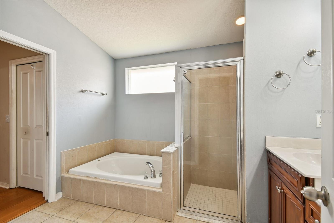
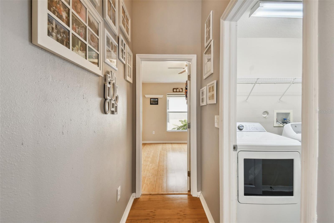

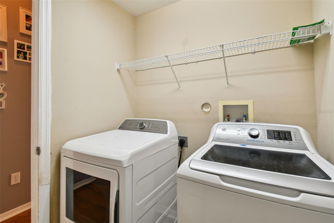
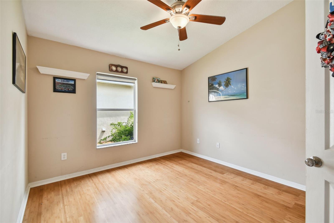
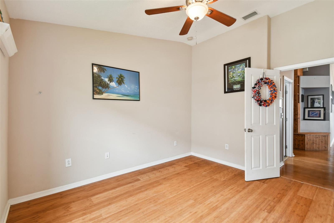
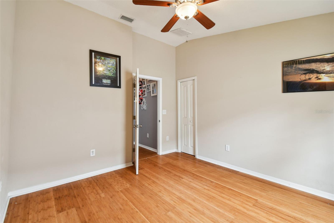
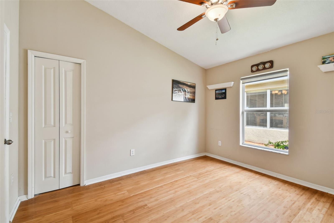
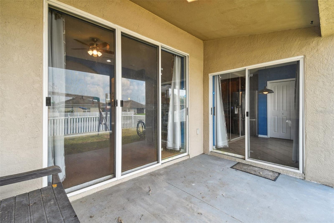
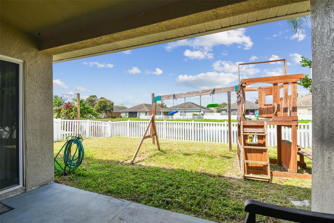
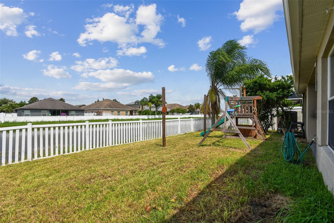
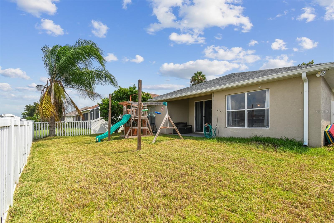
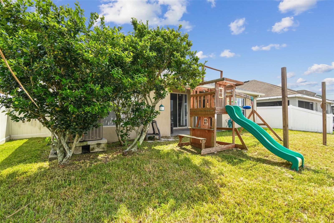
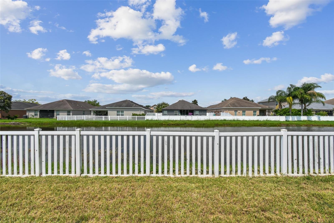
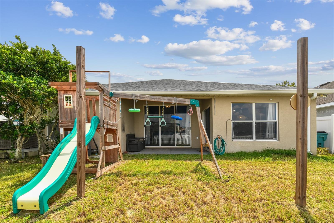
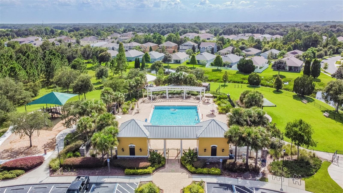
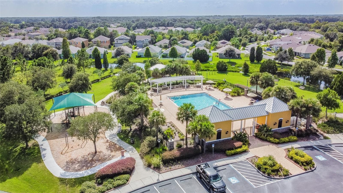
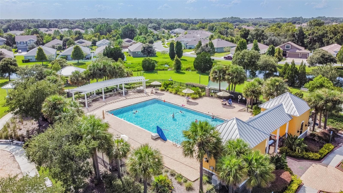
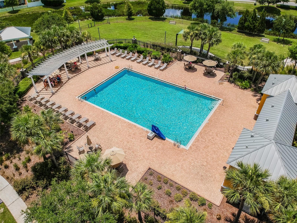
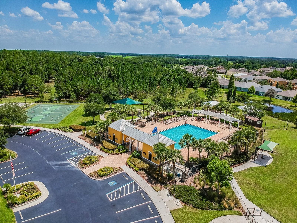
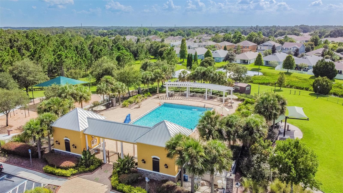
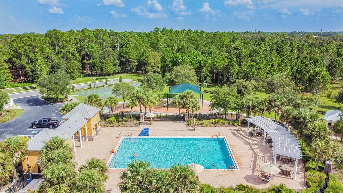
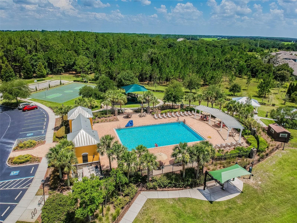
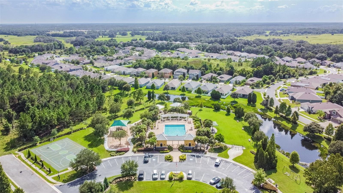
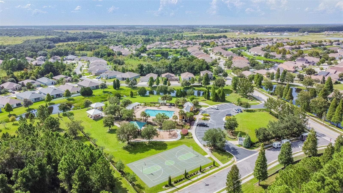
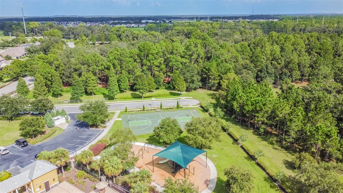
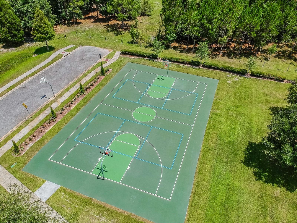
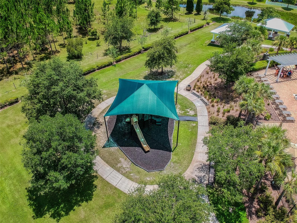

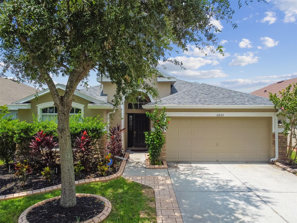
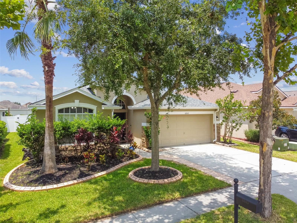

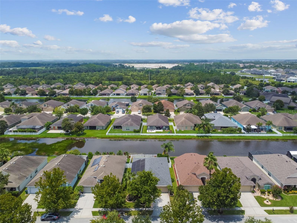
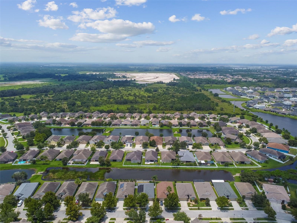
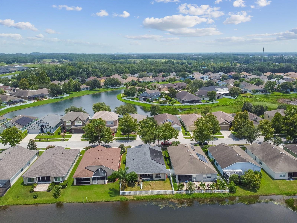
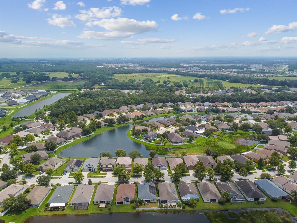
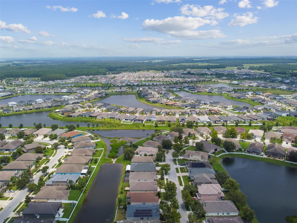
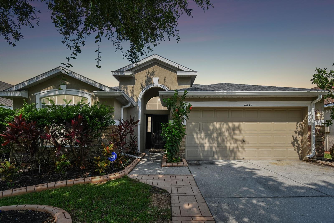
- MLS#: T3551300 ( Residential )
- Street Address: 6843 Runner Oak Drive
- Viewed: 4
- Price: $400,000
- Price sqft: $197
- Waterfront: Yes
- Wateraccess: Yes
- Waterfront Type: Pond
- Year Built: 2006
- Bldg sqft: 2034
- Bedrooms: 4
- Total Baths: 2
- Full Baths: 2
- Garage / Parking Spaces: 2
- Days On Market: 53
- Additional Information
- Geolocation: 28.2573 / -82.2514
- County: PASCO
- City: WESLEY CHAPEL
- Zipcode: 33545
- Subdivision: Oak Creek Ph 01
- Elementary School: New River Elementary
- Middle School: Raymond B Stewart Middle PO
- High School: Zephryhills High School PO
- Provided by: FUTURE HOME REALTY INC
- Contact: Richard Mastykarz, PA
- 813-855-4982
- DMCA Notice
-
DescriptionSolar panels! Brand new roof! Great curb appeal! Fully fenced yard situated on a pond view lot! Located in the highly desirable and established oak creek community of wesley chapel in pasco county, inland designed the floor plan of this home to be fully functional in all aspects: 4 bedrooms; over 2000 square feet of living and entertaining space; 3 way split location of the primary suite and secondary bedrooms which provides privacy for everyone; open floor plan for the kitchen and family room combination; formal living room and dining room combination; eat in kitchen dinette; 2 full bathrooms primary suite bathroom and 2nd bathroom conveniently located between 2 secondary bedrooms; and a 2 car garage. Save on you electric bills with solar panels that are paid in full and are installed on a brand new roof! The spacious kitchen consists of 42" cabinets with crown molding, counter height breakfast bar island, granite countertops, tile backsplash, eat in dinette area, stainless steel sink, and stainless steel appliances which includes a french door refrigerator. Triple sliding glass doors off of the family room or double sliding glass doors off of the kitchen dinette area open to a covered patio with tranquil pond views! Large primary suite with walk in closet, vanity with dual sinks, and separate shower and garden soaking tub. 3 secondary bedrooms, located in a split floorplan, provide privacy for everyone. The great curb appeal of this home is highlighted by decorative landscape curbing and stamped concrete walkway. Roof (2023) | solar panels (2019) | a/c (2019). Oak creek offers many amenities for its residents, including a community pool, 2 picnic pavilions, dog park, covered playground, swings, walking trails with boardwalk, and a basketball court which is also lined for pickleball. Conveniently located with close proximity to the great shopping, restaurants, entertainment, schools, colleges, and hospitals located in wesley chapel, zephyrhills, and dade city. Oak creek is centrally located within a 10 15 minute drive to both epperson and mirada lagoons, 20 minute drive to 3 malls, 30 minute drive to busch gardens and adventure island, 45 50 minute drive to tampa international airport, 1 hour drive to disney, 1 hour drive to clearwater beach, 1 1/4 hour drive to sea world, and 1 1/2 hour drive to universal. A must see home! Call today for your private showing! You may also view this matterport 3d video link for an immediate virtual tour and showing from the comfort of your current home https://my. Matterport. Com/show/? M=2skjvk3bv4r&brand=0&mls=1&
Property Location and Similar Properties
All
Similar
Features
Waterfront Description
- Pond
Appliances
- Dishwasher
- Disposal
- Dryer
- Electric Water Heater
- Microwave
- Range
- Refrigerator
- Washer
- Water Softener
Association Amenities
- Basketball Court
- Park
- Pickleball Court(s)
- Playground
- Pool
- Trail(s)
Home Owners Association Fee
- 100.00
Home Owners Association Fee Includes
- Pool
- Maintenance Grounds
Association Name
- Oak Creek of Pasco County HOA / Inframark
Association Phone
- 813.991.1116
Carport Spaces
- 0.00
Close Date
- 0000-00-00
Cooling
- Central Air
Country
- US
Covered Spaces
- 0.00
Exterior Features
- Irrigation System
- Sidewalk
- Sliding Doors
Flooring
- Bamboo
- Carpet
- Tile
Garage Spaces
- 2.00
Heating
- Central
- Electric
- Solar
High School
- Zephryhills High School-PO
Insurance Expense
- 0.00
Interior Features
- Ceiling Fans(s)
- Eat-in Kitchen
- Kitchen/Family Room Combo
- Living Room/Dining Room Combo
- Open Floorplan
- Split Bedroom
- Stone Counters
- Thermostat
- Walk-In Closet(s)
Legal Description
- OAK CREEK PHASE ONE PB 53 PG 040 LOT 143
Levels
- One
Living Area
- 2034.00
Lot Features
- In County
- Sidewalk
- Paved
Middle School
- Raymond B Stewart Middle-PO
Area Major
- 33545 - Wesley Chapel
Net Operating Income
- 0.00
Occupant Type
- Vacant
Open Parking Spaces
- 0.00
Other Expense
- 0.00
Parcel Number
- 06-26-21-0020-00000-1430
Pets Allowed
- Yes
Property Type
- Residential
Roof
- Shingle
School Elementary
- New River Elementary
Sewer
- Public Sewer
Tax Year
- 2023
Township
- 26S
Utilities
- BB/HS Internet Available
- Cable Available
- Electricity Available
- Electricity Connected
- Phone Available
- Public
- Sewer Available
- Sewer Connected
- Solar
- Street Lights
- Underground Utilities
- Water Available
- Water Connected
View
- Water
Virtual Tour Url
- https://my.matterport.com/show/?m=2Skjvk3Bv4R&brand=0&mls=1&
Water Source
- Public
Year Built
- 2006
Zoning Code
- MPUD
Listing Data ©2024 Pinellas/Central Pasco REALTOR® Organization
The information provided by this website is for the personal, non-commercial use of consumers and may not be used for any purpose other than to identify prospective properties consumers may be interested in purchasing.Display of MLS data is usually deemed reliable but is NOT guaranteed accurate.
Datafeed Last updated on October 16, 2024 @ 12:00 am
©2006-2024 brokerIDXsites.com - https://brokerIDXsites.com
Sign Up Now for Free!X
Call Direct: Brokerage Office: Mobile: 727.710.4938
Registration Benefits:
- New Listings & Price Reduction Updates sent directly to your email
- Create Your Own Property Search saved for your return visit.
- "Like" Listings and Create a Favorites List
* NOTICE: By creating your free profile, you authorize us to send you periodic emails about new listings that match your saved searches and related real estate information.If you provide your telephone number, you are giving us permission to call you in response to this request, even if this phone number is in the State and/or National Do Not Call Registry.
Already have an account? Login to your account.

