
- Jackie Lynn, Broker,GRI,MRP
- Acclivity Now LLC
- Signed, Sealed, Delivered...Let's Connect!
Featured Listing

12976 98th Street
- Home
- Property Search
- Search results
- 3514 Fortingale Drive, WESLEY CHAPEL, FL 33543
Property Photos
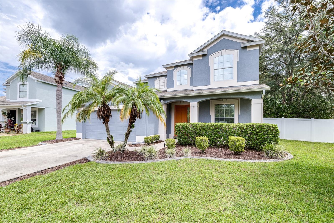

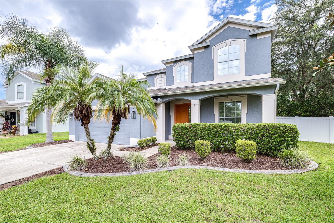
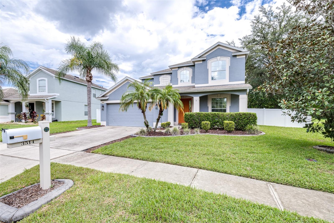
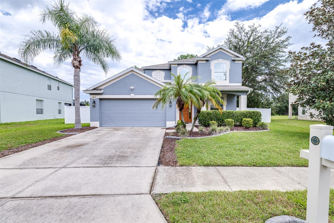
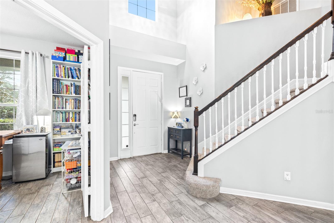
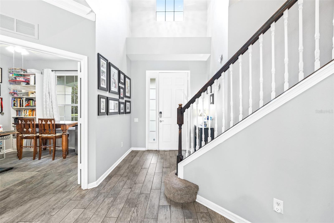
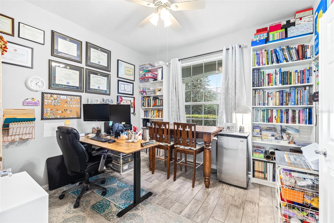
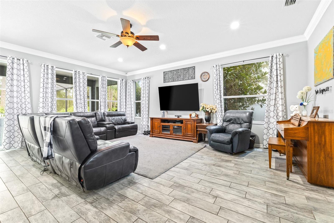
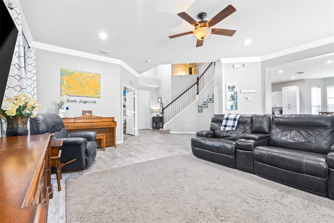
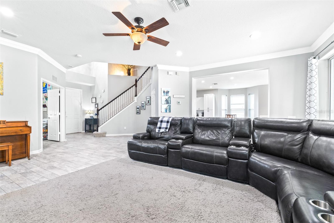
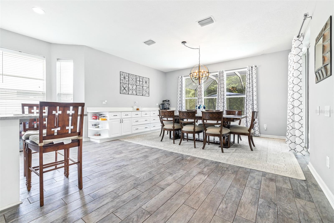
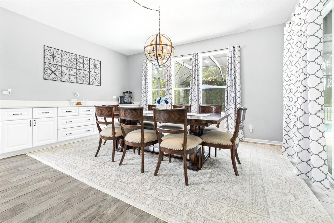
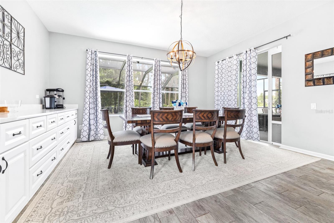
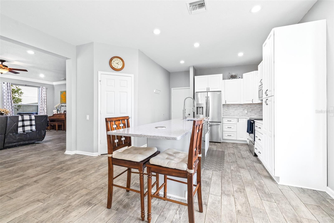
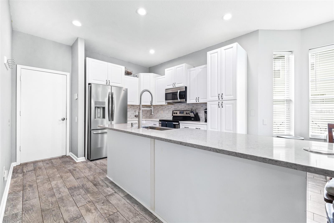

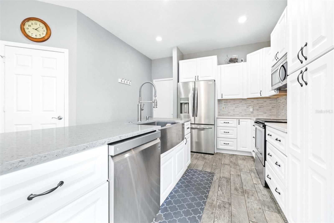
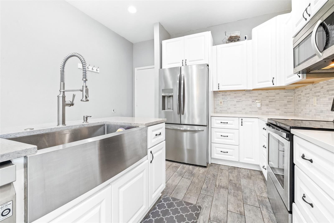
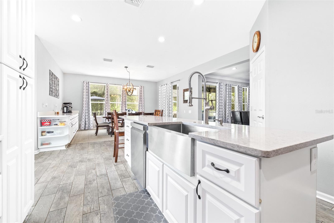
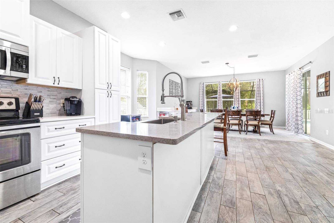
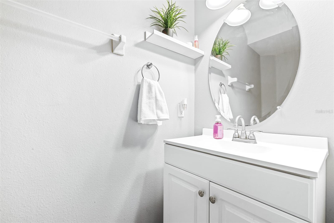
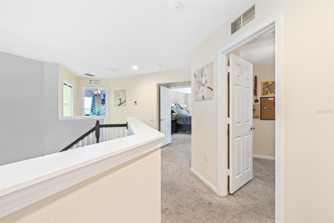
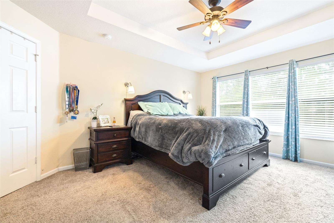
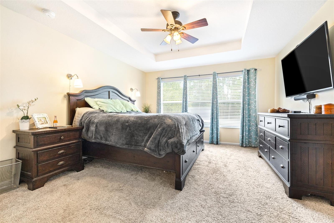
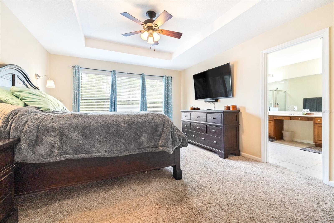
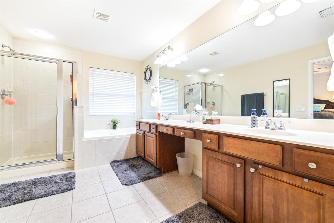
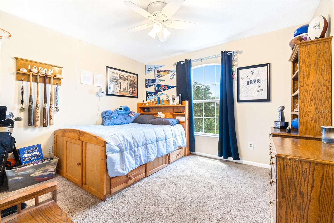
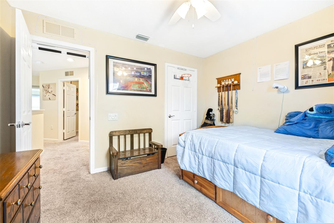
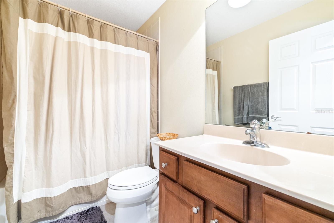
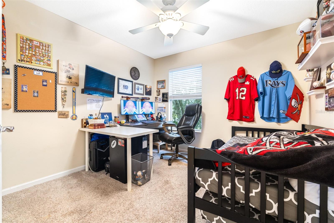
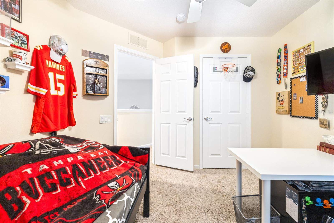
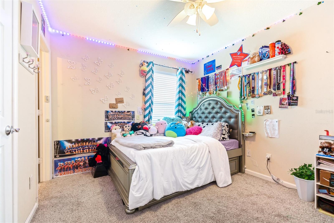
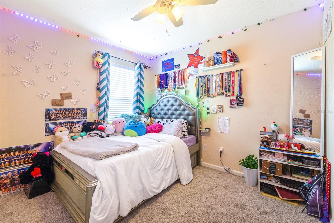
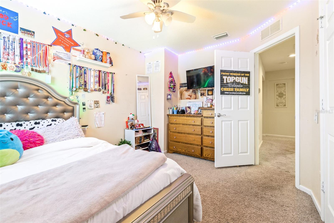
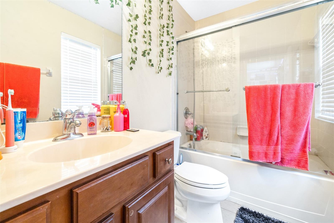
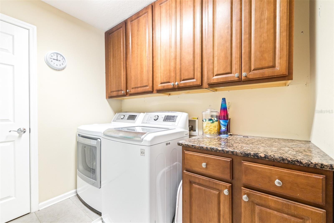
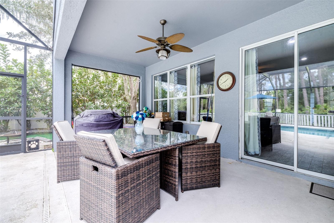
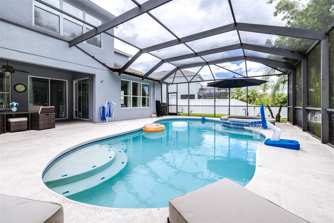
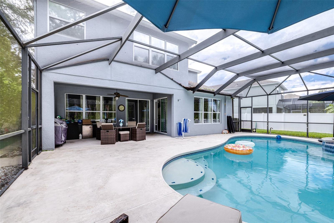
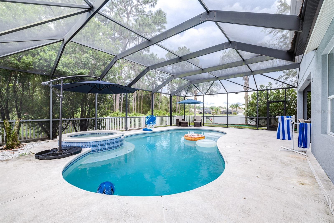
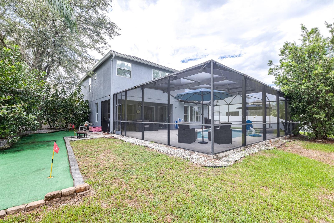
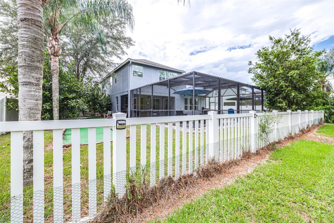
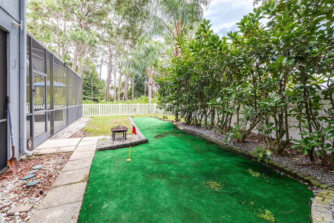

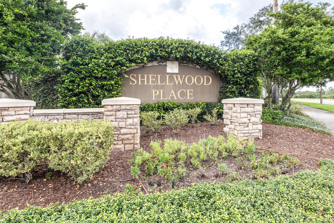
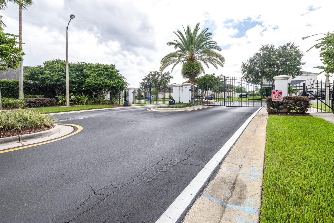
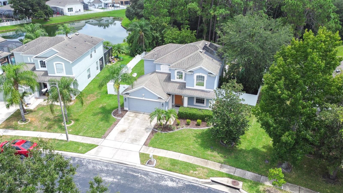
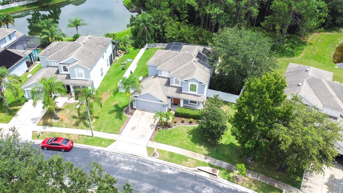

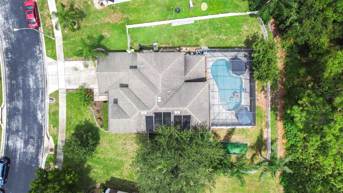
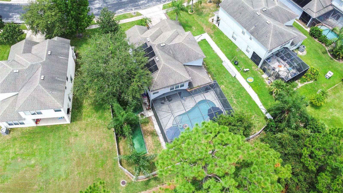
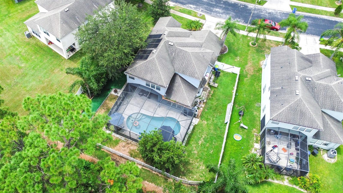
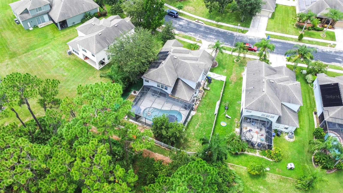
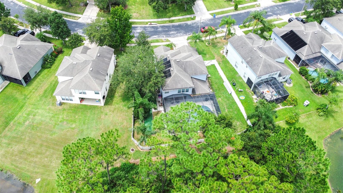
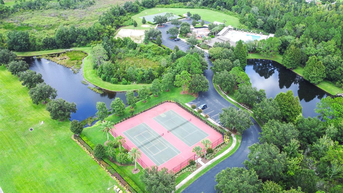

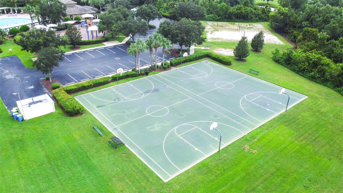
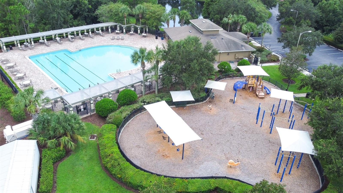
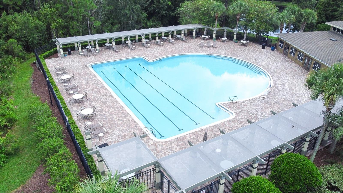
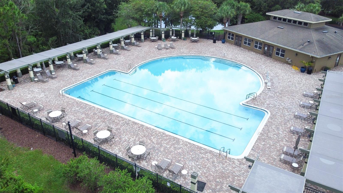
- MLS#: T3550965 ( Residential )
- Street Address: 3514 Fortingale Drive
- Viewed: 8
- Price: $560,000
- Price sqft: $171
- Waterfront: No
- Year Built: 2006
- Bldg sqft: 3278
- Bedrooms: 4
- Total Baths: 4
- Full Baths: 3
- 1/2 Baths: 1
- Garage / Parking Spaces: 2
- Days On Market: 54
- Additional Information
- Geolocation: 28.2082 / -82.3025
- County: PASCO
- City: WESLEY CHAPEL
- Zipcode: 33543
- Subdivision: Meadow Pointe 04 Prcl M A C1
- Elementary School: Double Branch Elementary
- Middle School: Thomas E Weightman Middle PO
- High School: Wesley Chapel High PO
- Provided by: AGILE GROUP REALTY
- Contact: Matthew Lipinczyk
- 813-569-6294
- DMCA Notice
-
DescriptionWelcome home! BRAND NEW ROOF to be installed before closing. Come see this incredible home in the highly sought after, gated community of Meadow Pointe IV in Wesley Chapel, FL! This move in ready gem sits on one of the best conservation lots in the neighborhood, offering privacy and tranquility in a serene setting. Featuring 4 bedrooms, 3.5 bathrooms, an office, and a 2 car garage, this home is perfect for both comfort and luxury. As you enter, you're immediately greeted by stunning views of the pool and lust conservation area. The newly installed porcelain tile floors throughout the main level, high ceilings, and an open floor plan with abundant natural light create a warm and inviting atmosphere. At the front of the home, you'll find the perfect office space, leading you into the expansive living area. The modern newly updated chef's kitchen is a highlight, boasting an oversized island with quartz countertops, sleek stainless steel appliances, white cabinetry, and elegant backsplash. Adjacent to the kitchen is a spacious dining area with extra cabinets for storage and buffet style countertop ideal for family gatherings and entertaining. Upstairs, all four bedrooms provide ample space, with the master suite offering a true retreat. Enjoy tray ceilings, his and hers closets, and a luxurious en suite bathroom featuring a dual vanity, garden tub, and walk in shower. The second bedroom includes its own private full bathroom, while the third and fourth bedrooms share a third full bathroom. For added convenience, the laundry room is also located on the second floor. Step outside to your backyard haven with a propane/solar heated pool, spa, and expansive screened in lanai. With no rear neighbors and peaceful conservation views, this outdoor space is perfect for both relaxation and entertaining. The large deck and covered area provide plenty of space to host guests while staying shaded from the Florida sun. Meadow Pointe IV offers incredible community amenities, including a clubhouse, fitness center, swimming pool, playground, and multiple sports courts (tennis, basketball, and sand volleyball). The location is equally impressive, with easy access to top rated schools, hospitals, dining, shopping at Wiregrass Mall and Tampa Premium Outlets, Wiregrass sports complex, as well as major roads and highways. This home offers the perfect blend of luxury, comfort, and convenience in an unbeatable setting. Schedule your private showing today!
Property Location and Similar Properties
All
Similar
Features
Appliances
- Dishwasher
- Dryer
- Microwave
- Range
- Refrigerator
- Washer
- Water Filtration System
- Water Softener
Association Amenities
- Basketball Court
- Recreation Facilities
Home Owners Association Fee
- 102.00
Association Name
- Rizzetta & Company - Sherry Roxby
Association Phone
- 813.994.1001
Carport Spaces
- 0.00
Close Date
- 0000-00-00
Cooling
- Central Air
Country
- US
Covered Spaces
- 0.00
Exterior Features
- Other
- Sidewalk
- Sliding Doors
Fencing
- Vinyl
Flooring
- Carpet
- Tile
Garage Spaces
- 2.00
Green Energy Efficient
- Pool
Heating
- Central
High School
- Wesley Chapel High-PO
Insurance Expense
- 0.00
Interior Features
- Crown Molding
- Eat-in Kitchen
- High Ceilings
- Open Floorplan
- Other
- PrimaryBedroom Upstairs
- Solid Wood Cabinets
- Stone Counters
- Thermostat
- Walk-In Closet(s)
Legal Description
- MEADOW POINTE IV PARCEL M PB 54 PG 021 BLOCK 7 LOT 27 OR 9679 OR 2939
Levels
- Two
Living Area
- 2518.00
Lot Features
- In County
Middle School
- Thomas E Weightman Middle-PO
Area Major
- 33543 - Zephyrhills/Wesley Chapel
Net Operating Income
- 0.00
Occupant Type
- Owner
Open Parking Spaces
- 0.00
Other Expense
- 0.00
Parcel Number
- 22-26-20-0030-00700-0270
Pets Allowed
- Yes
Pool Features
- In Ground
Property Type
- Residential
Roof
- Shingle
School Elementary
- Double Branch Elementary
Sewer
- Public Sewer
Tax Year
- 2023
Township
- 26
Utilities
- Cable Available
- Electricity Connected
- Propane
- Sewer Connected
View
- Trees/Woods
- Water
Virtual Tour Url
- https://www.dropbox.com/scl/fo/xs6i69tuoz8l8x2k0ru9f/AOyHY4O-hHPDHOf0357A_ss/3514FortingaleDr.mp4?rlkey=va1ssi8uqb13z4y6zujnxvu31&dl=0
Water Source
- Public
Year Built
- 2006
Zoning Code
- MPUD
Listing Data ©2024 Pinellas/Central Pasco REALTOR® Organization
The information provided by this website is for the personal, non-commercial use of consumers and may not be used for any purpose other than to identify prospective properties consumers may be interested in purchasing.Display of MLS data is usually deemed reliable but is NOT guaranteed accurate.
Datafeed Last updated on October 16, 2024 @ 12:00 am
©2006-2024 brokerIDXsites.com - https://brokerIDXsites.com
Sign Up Now for Free!X
Call Direct: Brokerage Office: Mobile: 727.710.4938
Registration Benefits:
- New Listings & Price Reduction Updates sent directly to your email
- Create Your Own Property Search saved for your return visit.
- "Like" Listings and Create a Favorites List
* NOTICE: By creating your free profile, you authorize us to send you periodic emails about new listings that match your saved searches and related real estate information.If you provide your telephone number, you are giving us permission to call you in response to this request, even if this phone number is in the State and/or National Do Not Call Registry.
Already have an account? Login to your account.

