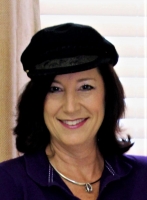
- Jackie Lynn, Broker,GRI,MRP
- Acclivity Now LLC
- Signed, Sealed, Delivered...Let's Connect!
Featured Listing

12976 98th Street
- Home
- Property Search
- Search results
- 9120 Warm Springs Circle, PARRISH, FL 34219
Property Photos
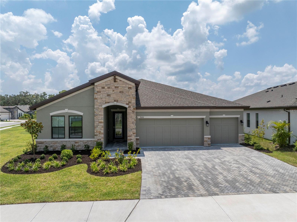

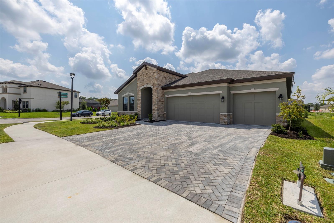
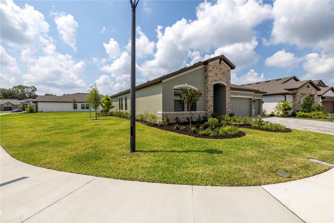
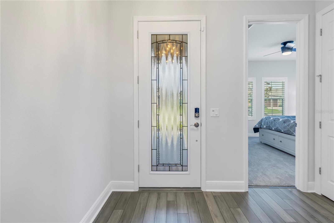
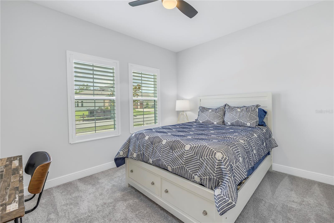
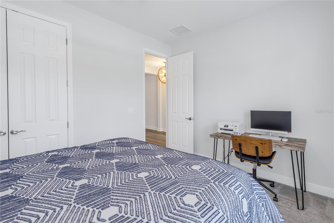
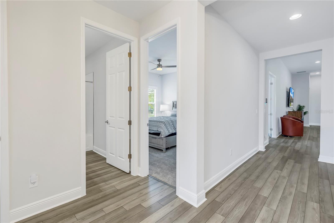
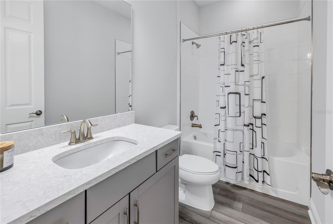
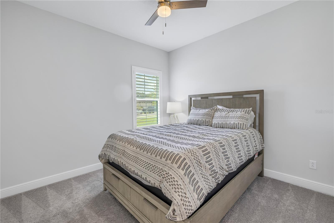
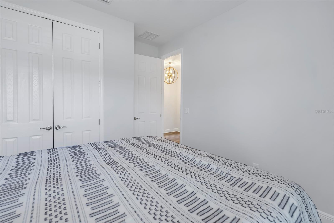
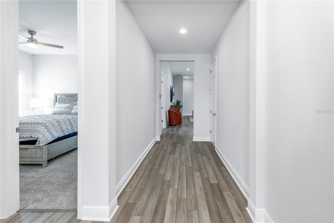
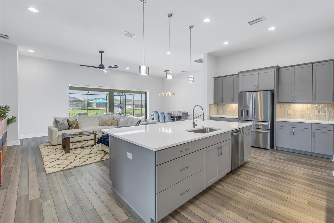
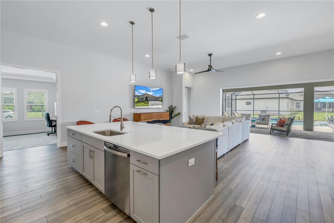
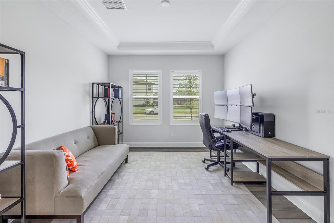
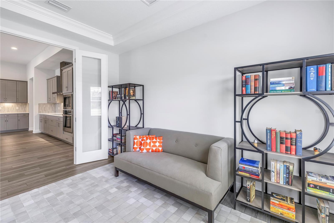
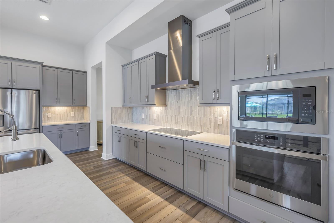
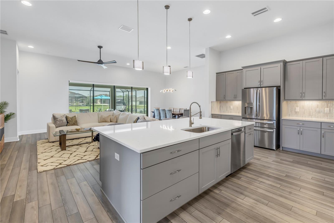
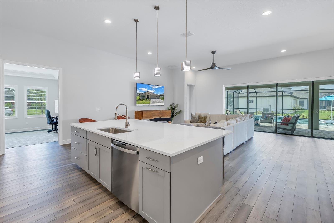
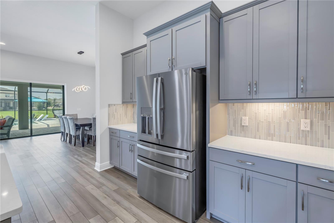
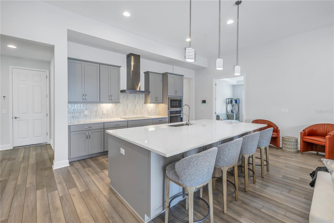
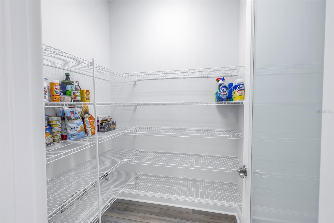
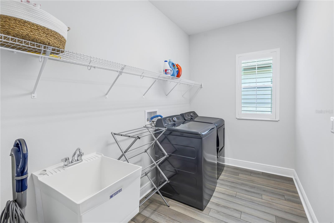
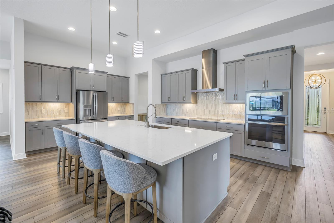
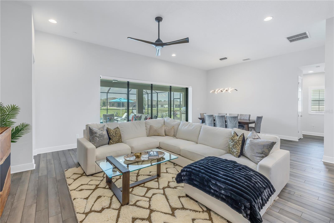
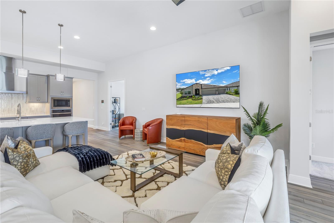
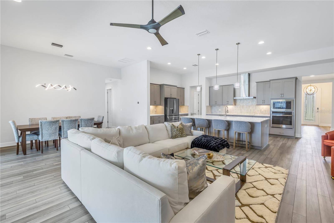
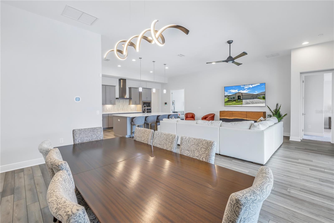
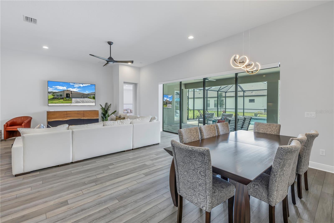
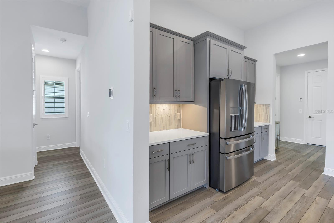
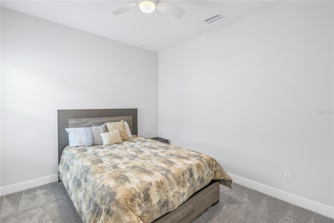
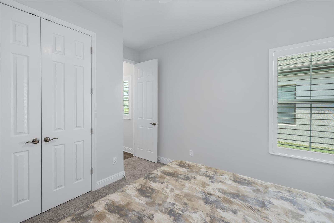
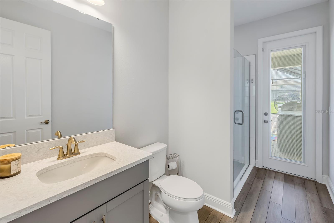
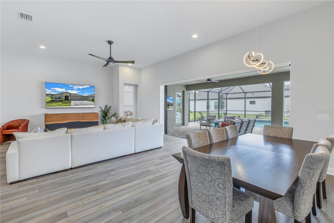
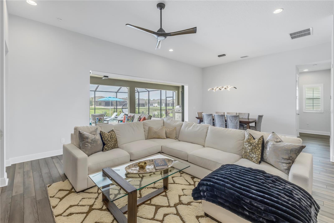
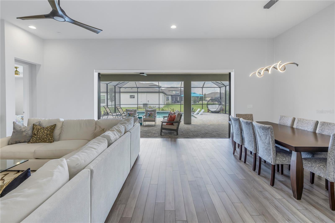
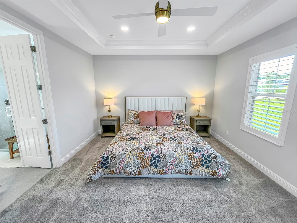
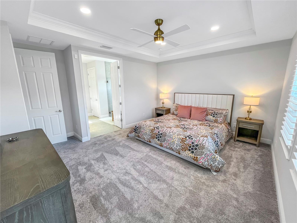
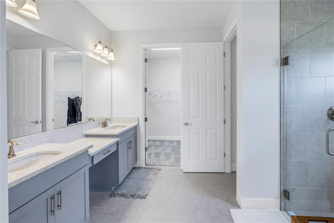
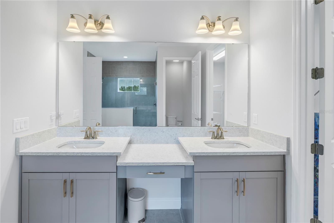
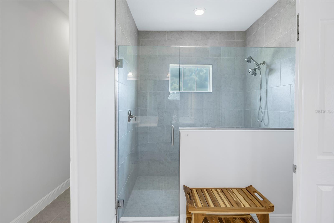
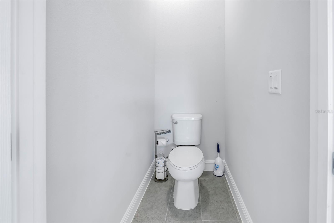
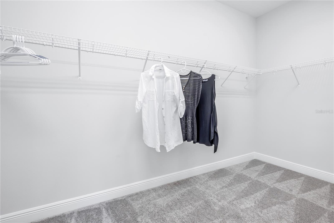
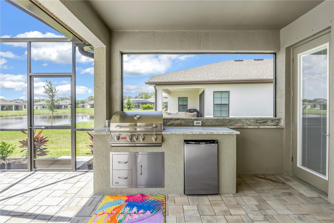
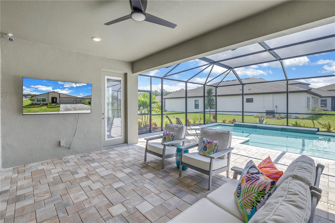
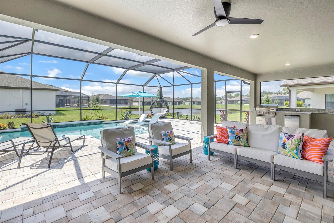
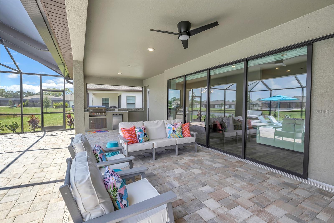
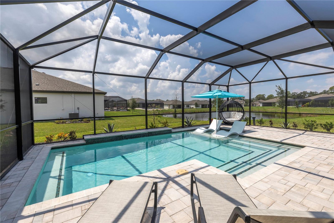
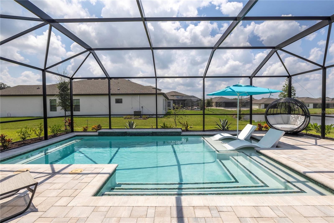
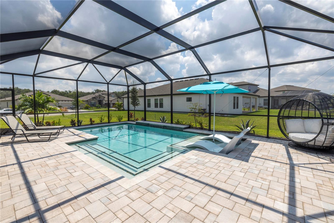
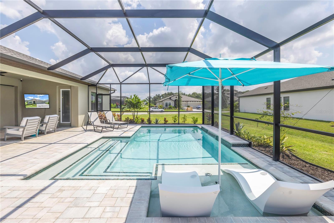
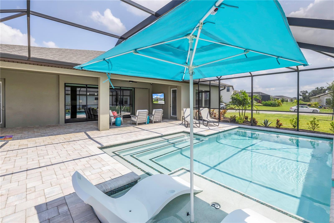
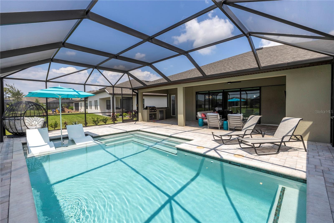
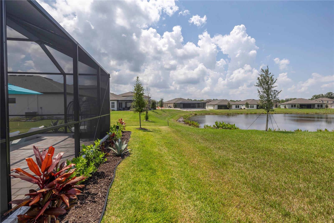
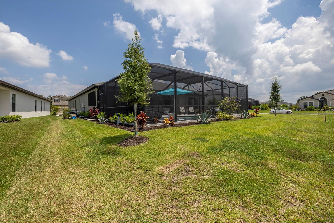
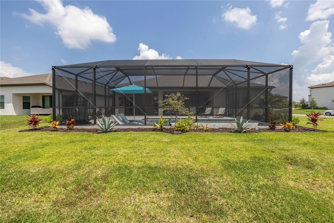
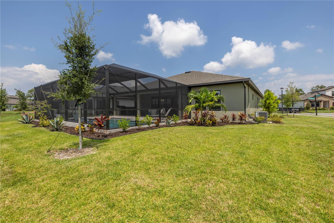
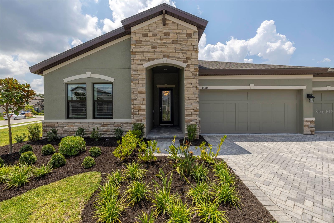
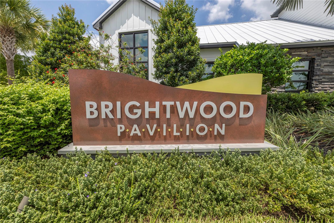
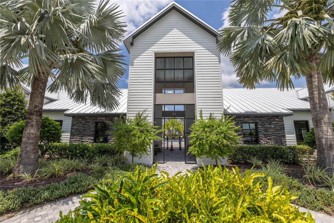
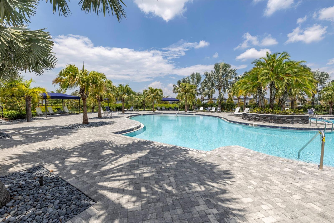
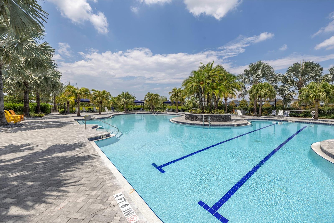
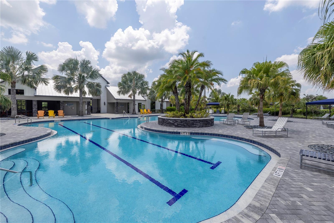
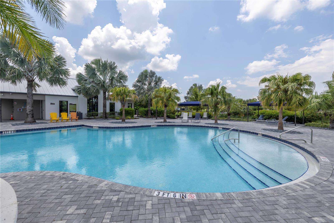
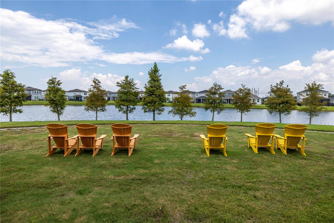
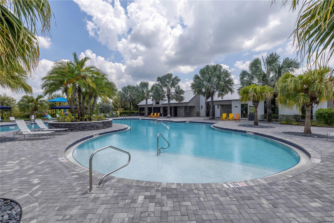
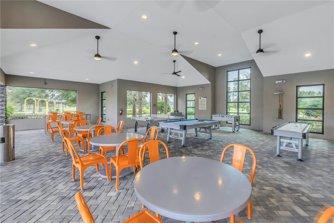
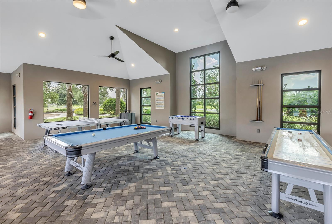
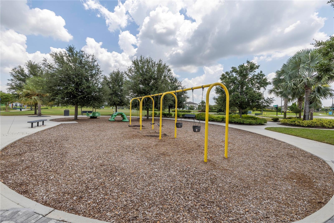
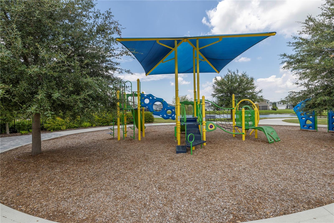
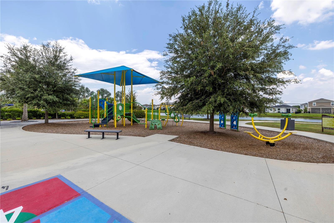
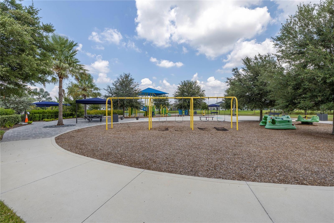
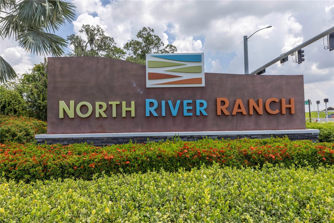
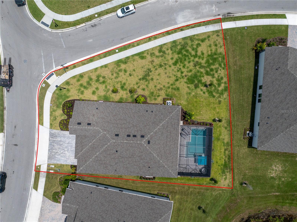
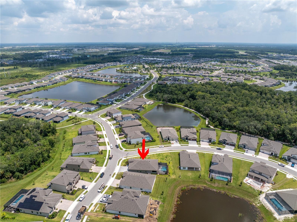
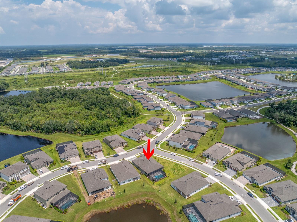
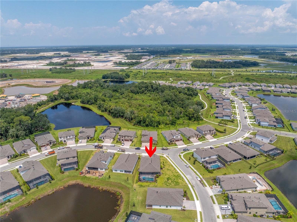
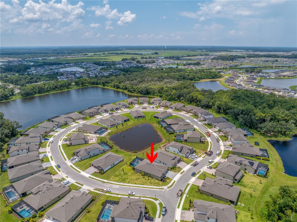
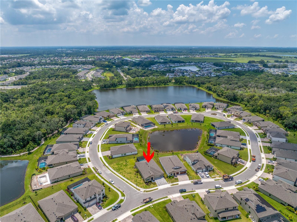
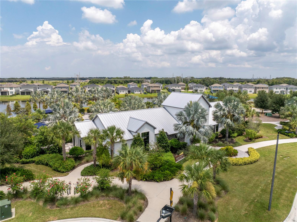
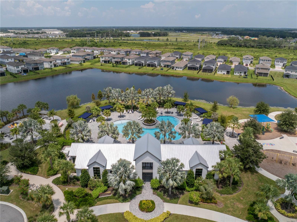
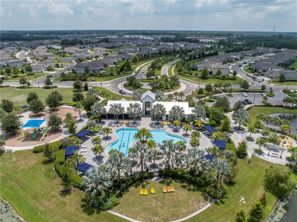
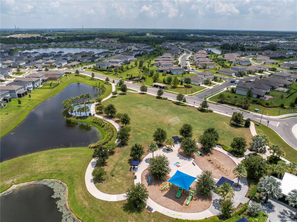
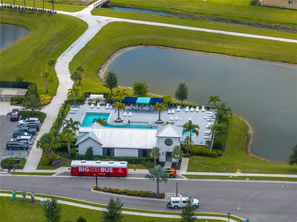
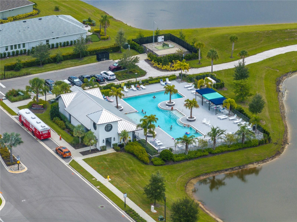
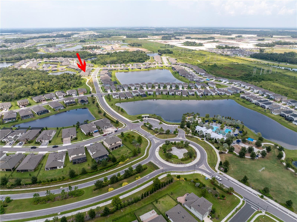
- MLS#: T3550900 ( Residential )
- Street Address: 9120 Warm Springs Circle
- Viewed: 6
- Price: $869,000
- Price sqft: $236
- Waterfront: No
- Year Built: 2023
- Bldg sqft: 3675
- Bedrooms: 4
- Total Baths: 3
- Full Baths: 3
- Garage / Parking Spaces: 3
- Days On Market: 53
- Additional Information
- Geolocation: 27.5977 / -82.448
- County: MANATEE
- City: PARRISH
- Zipcode: 34219
- Subdivision: North River Ranch Ph Ic Id We
- Elementary School: Virgil Mills Elementary
- Middle School: Buffalo Creek Middle
- High School: Parrish Community High
- Provided by: SMITH & ASSOCIATES REAL ESTATE
- Contact: Jordan Sargent
- 727-342-3800
- DMCA Notice
-
Description**Stunning European Country Home in North River Ranch** Why wait to build when you can move into this **exquisite single family home** by Homes By WestBay, masterfully crafted in 2023? Nestled within the highly sought after **North River Ranch** community, this Hyde Park III floor plan seamlessly blends **modern luxury** with timeless elegance, offering **4 bedrooms, 3 full bathroomsincluding a convenient pool bathand a versatile den**. Step inside and be greeted by **luxury vinyl flooring** throughout the main living areas, with plush carpeting in the bedrooms. The homes **open concept design** is highlighted by **high ceilings** and **elegant tray ceiling designs**, creating an inviting, bright atmosphere. At the heart of the home is the expansive kitchen, featuring an extended island with ample storage, stainless steel appliances, and **modern finishes**perfect for both daily living and entertaining. Experience seamless indoor outdoor living with a **16 pocketing slider** that opens to an extended, upgraded outdoor **lanai**. The backyard oasis is a showstopper, complete with a heated **saltwater pool**, waterfall, sun shelf, umbrella, and bubbler, all enclosed within a **pavered lanai**ideal for relaxation or gatherings. Why wait through construction delays when this home offers the luxury and convenience you deserve right now? With a **3 car epoxy garage**, walk in pantry, full laundry room, and loaded with **premium features** added after closingincluding high end light fixtures, a whole home security system with cameras, kitchen reverse osmosis system, whole home water softening, **Hunter Douglas plantation shutters**, motorized sliding door shade, whole home surge protector, outdoor kitchen, and enhanced landscapingthis home truly offers it all. Located just **minutes from I 75 and I 275**, this up and coming neighborhood offers miles of biking and walking trails, **three upcoming amenity centers** (including the future **Camp Creek** with a lazy river and restaurants), and is within an **A+ rated public school district**. With a **Publix** grocery store across the street and more restaurants and retail on the way, you'll enjoy both convenience and a luxurious lifestyle. Dont miss this chance to own a **move in ready** masterpiece that offers peace of mind, endless upgrades, and comfort, all in the heart of a vibrant, family centric community!
Property Location and Similar Properties
All
Similar
Features
Appliances
- Built-In Oven
- Dishwasher
- Disposal
- Dryer
- Electric Water Heater
- Exhaust Fan
- Freezer
- Ice Maker
- Kitchen Reverse Osmosis System
- Microwave
- Range
- Range Hood
- Refrigerator
- Washer
- Water Filtration System
- Water Purifier
- Water Softener
Association Amenities
- Fitness Center
- Lobby Key Required
- Park
- Playground
- Pool
- Recreation Facilities
- Spa/Hot Tub
- Trail(s)
Home Owners Association Fee
- 85.00
Home Owners Association Fee Includes
- Pool
- Insurance
- Maintenance Grounds
Association Name
- Katelyn Keim
Association Phone
- 239-444-6256
Builder Model
- Hyde Park III
Builder Name
- Homes by WestBay
Carport Spaces
- 0.00
Close Date
- 0000-00-00
Cooling
- Central Air
Country
- US
Covered Spaces
- 0.00
Exterior Features
- Balcony
- Hurricane Shutters
- Irrigation System
- Lighting
- Outdoor Kitchen
- Sidewalk
- Sliding Doors
Flooring
- Carpet
- Luxury Vinyl
Furnished
- Unfurnished
Garage Spaces
- 3.00
Heating
- Central
- Electric
High School
- Parrish Community High
Insurance Expense
- 0.00
Interior Features
- Ceiling Fans(s)
- Eat-in Kitchen
- High Ceilings
- In Wall Pest System
- Kitchen/Family Room Combo
- Living Room/Dining Room Combo
- Open Floorplan
- Primary Bedroom Main Floor
- Split Bedroom
- Thermostat
- Tray Ceiling(s)
- Walk-In Closet(s)
- Window Treatments
Legal Description
- LOT 353
- NORTH RIVER RANCH PH IC & ID WEST PI#4019.4385/9
Levels
- One
Living Area
- 2534.00
Lot Features
- Corner Lot
- Landscaped
- Oversized Lot
- Sidewalk
- Paved
Middle School
- Buffalo Creek Middle
Area Major
- 34219 - Parrish
Net Operating Income
- 0.00
Occupant Type
- Vacant
Open Parking Spaces
- 0.00
Other Expense
- 0.00
Parcel Number
- 401943859
Parking Features
- Driveway
- Garage Door Opener
Pets Allowed
- Yes
Pool Features
- Gunite
- Heated
- In Ground
- Lighting
- Outside Bath Access
- Salt Water
- Screen Enclosure
- Tile
Possession
- Close of Escrow
Property Type
- Residential
Roof
- Shingle
School Elementary
- Virgil Mills Elementary
Sewer
- Public Sewer
Style
- French Provincial
Tax Year
- 2023
Township
- 33S
Utilities
- BB/HS Internet Available
- Cable Available
- Cable Connected
- Electricity Available
- Electricity Connected
- Public
- Sewer Available
- Sewer Connected
- Sprinkler Meter
- Street Lights
- Underground Utilities
- Water Available
- Water Connected
Virtual Tour Url
- https://www.propertypanorama.com/instaview/stellar/T3550900
Water Source
- Public
Year Built
- 2023
Zoning Code
- SFR
Listing Data ©2024 Pinellas/Central Pasco REALTOR® Organization
The information provided by this website is for the personal, non-commercial use of consumers and may not be used for any purpose other than to identify prospective properties consumers may be interested in purchasing.Display of MLS data is usually deemed reliable but is NOT guaranteed accurate.
Datafeed Last updated on October 16, 2024 @ 12:00 am
©2006-2024 brokerIDXsites.com - https://brokerIDXsites.com
Sign Up Now for Free!X
Call Direct: Brokerage Office: Mobile: 727.710.4938
Registration Benefits:
- New Listings & Price Reduction Updates sent directly to your email
- Create Your Own Property Search saved for your return visit.
- "Like" Listings and Create a Favorites List
* NOTICE: By creating your free profile, you authorize us to send you periodic emails about new listings that match your saved searches and related real estate information.If you provide your telephone number, you are giving us permission to call you in response to this request, even if this phone number is in the State and/or National Do Not Call Registry.
Already have an account? Login to your account.

