
- Jackie Lynn, Broker,GRI,MRP
- Acclivity Now LLC
- Signed, Sealed, Delivered...Let's Connect!
Featured Listing

12976 98th Street
- Home
- Property Search
- Search results
- 4839 Sevilla Shores Drive, WIMAUMA, FL 33598
Property Photos
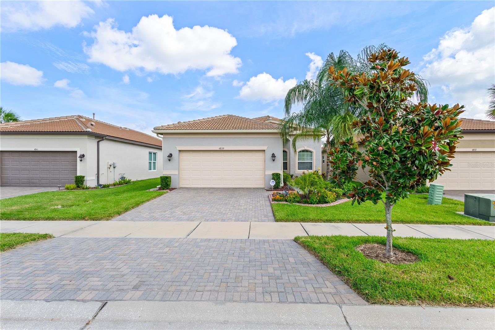

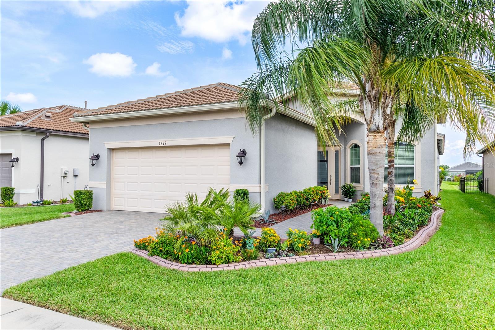

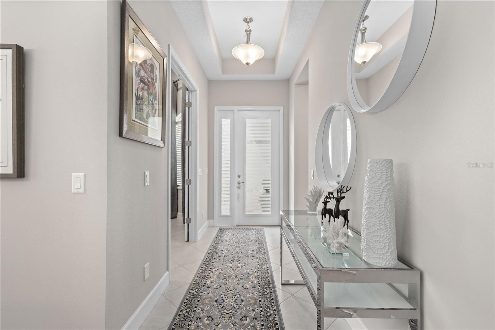
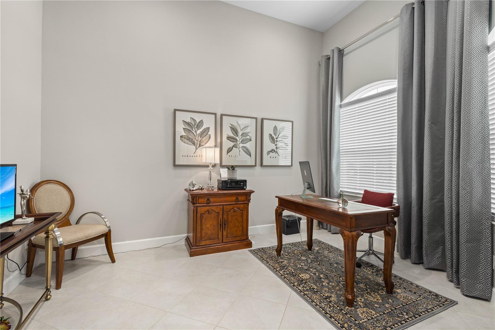
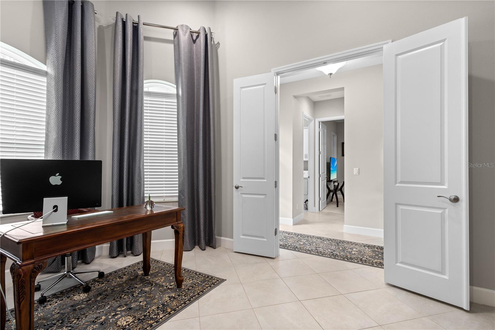
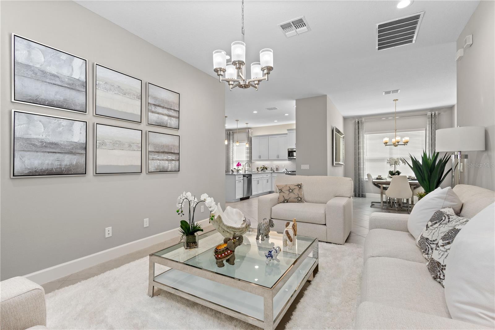
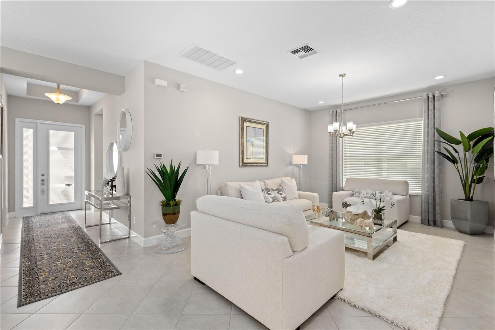

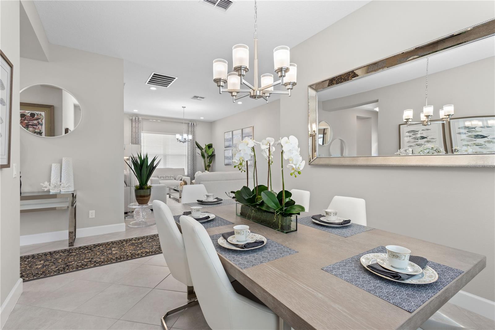
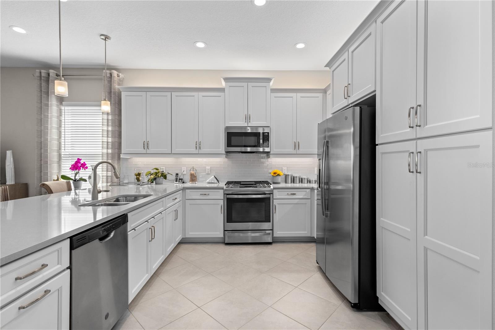

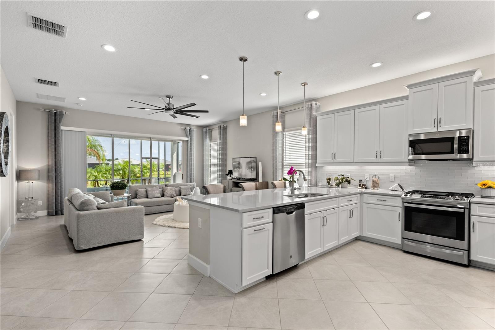
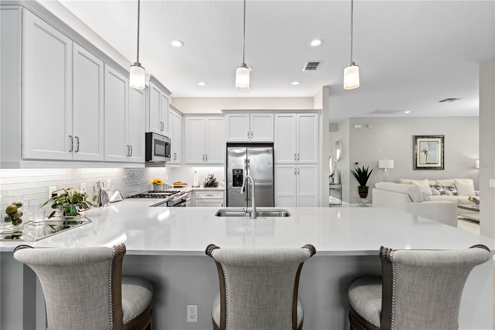

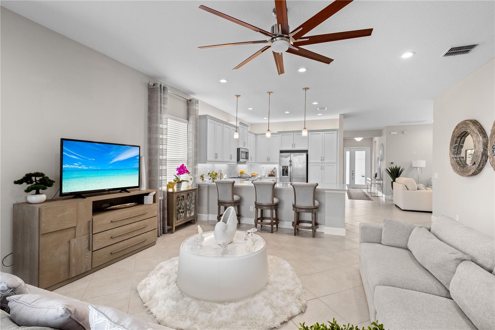



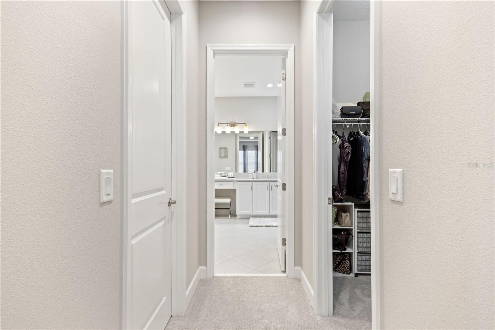
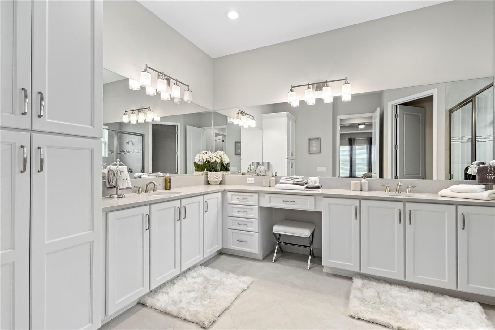
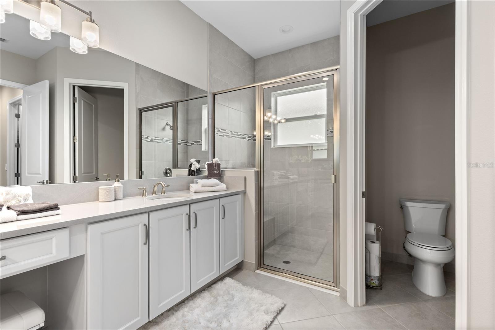
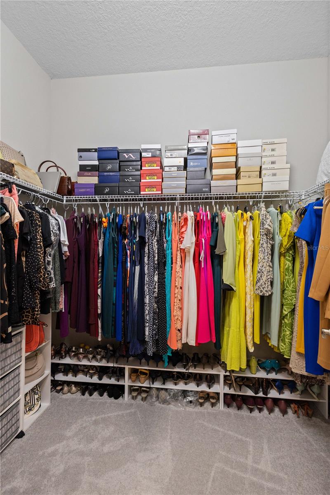



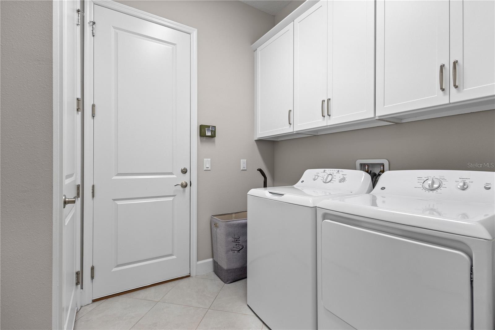
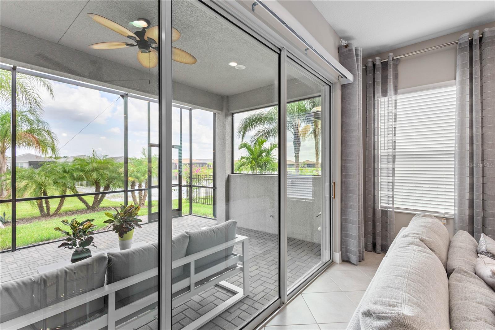
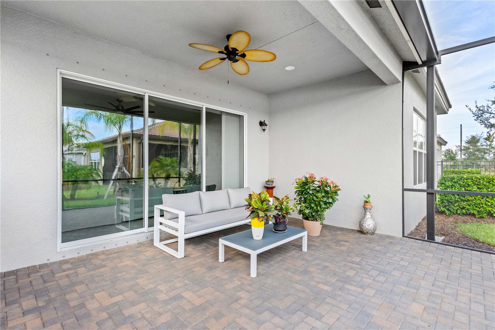

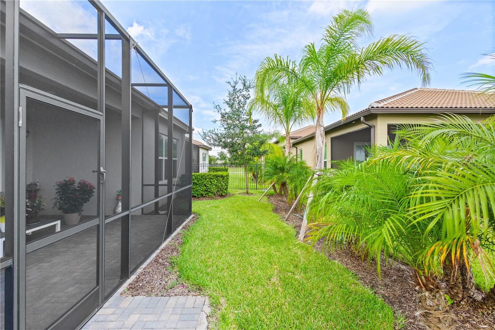
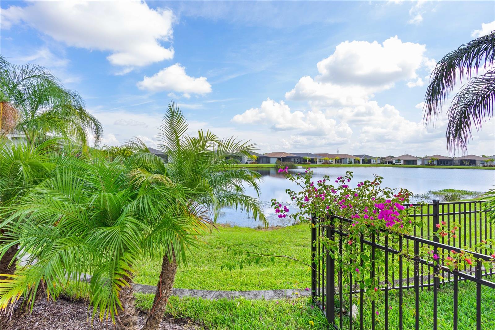
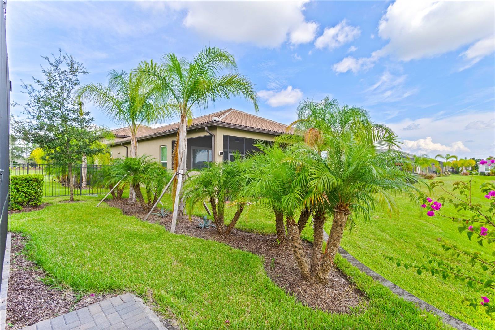
- MLS#: T3550806 ( Residential )
- Street Address: 4839 Sevilla Shores Drive
- Viewed: 4
- Price: $549,990
- Price sqft: $191
- Waterfront: No
- Year Built: 2020
- Bldg sqft: 2877
- Bedrooms: 3
- Total Baths: 2
- Full Baths: 2
- Garage / Parking Spaces: 2
- Days On Market: 50
- Additional Information
- Geolocation: 27.7452 / -82.334
- County: HILLSBOROUGH
- City: WIMAUMA
- Zipcode: 33598
- Subdivision: Valencia Del Sol Ph 1
- Elementary School: Reddick Elementary School
- Middle School: Shields HB
- High School: Sumner High School
- Provided by: SIGNATURE REALTY ASSOCIATES
- Contact: Cathryn Pittman
- 813-689-3115
- DMCA Notice
-
DescriptionThis home in Valencia Del Sol is absolutely stunning! The open concept Marsala plan with its spacious layout and luxurious features must make it a dream to live in. The attention to detail, from the brick paver driveways to the designer kitchen and the master suite, really stands out. Plus, the communitys resort style living must add to the overall appeal. The home has 2 bedrooms plus a den/3rd bedroom,2 bath,2 car a garage as well as both formal living room and dining room which is perfect for entertaining. As you drive up notice the brick paver driveways and walkways, tile roof, impact glass entry door and lush landscaping. This home feels open and airy with 10' ceilings throughout and 8' doorways and sliders.17x17 Floor tile laid on a diagonal throughout all main living areas and bathrooms. The kitchen opens to the family room and boasts a large quartz serving bar to accommodate bar stools. The kitchen is loaded with designer features like: White painted maple 42" cabinets w under/over lighting, designed back splash, upgraded GE stainless appliances including gas slide in range and vented microwave, Silestone countertops, and cabinet pantry. The master suite is spacious with a coffered ceiling and 2 walk in closets. The master bath has separate vanities with quartz countertop and large walk in glass shower with seat and niche. The laundry room has upper cabinets washer and gas dryer. This home is loaded with extras like pre plumb for water softener and future laundry sink, Faux wood white blinds, summer kitchen stub out, gutters on front, screened lanai w extension, surge protector, upgraded air handler and much more. Enjoy luxury resort style living in Valencia Del Sol, GL Homes newest 55+community in the Tampa Bay area!
Property Location and Similar Properties
All
Similar
Features
Accessibility Features
- Accessible Approach with Ramp
- Accessible Bedroom
- Accessible Closets
- Accessible Doors
- Accessible Entrance
- Accessible Full Bath
- Visitor Bathroom
- Accessible Hallway(s)
- Accessible Kitchen
- Accessible Central Living Area
- Central Living Area
Appliances
- Dishwasher
- Microwave
- Refrigerator
Home Owners Association Fee
- 1104.00
Association Name
- GRS Community Management
Association Phone
- 813-566-0855 ext
Carport Spaces
- 0.00
Close Date
- 0000-00-00
Cooling
- Central Air
Country
- US
Covered Spaces
- 0.00
Exterior Features
- Irrigation System
- Rain Gutters
- Sidewalk
- Sliding Doors
- Tennis Court(s)
Flooring
- Ceramic Tile
Furnished
- Negotiable
Garage Spaces
- 2.00
Heating
- Natural Gas
High School
- Sumner High School
Insurance Expense
- 0.00
Interior Features
- Ceiling Fans(s)
- Eat-in Kitchen
- Open Floorplan
- Stone Counters
- Walk-In Closet(s)
Legal Description
- VALENCIA DEL SOL PHASE 1 LOT 334
Levels
- One
Living Area
- 2169.00
Lot Features
- Private
- Sidewalk
Middle School
- Shields-HB
Area Major
- 33598 - Wimauma
Net Operating Income
- 0.00
Occupant Type
- Owner
Open Parking Spaces
- 0.00
Other Expense
- 0.00
Parcel Number
- U-32-31-20-B3V-000000-00334.0
Parking Features
- Driveway
- Garage Door Opener
Pets Allowed
- Breed Restrictions
Possession
- Close of Escrow
Property Condition
- Completed
Property Type
- Residential
Roof
- Tile
School Elementary
- Reddick Elementary School
Sewer
- Public Sewer
Style
- Traditional
Tax Year
- 2023
Township
- 31
Utilities
- Cable Available
- Electricity Connected
- Natural Gas Connected
- Phone Available
- Sewer Connected
- Water Connected
Virtual Tour Url
- https://www.cribflyer.com/4839-sevilla-shores-dr/tour
Water Source
- None
Year Built
- 2020
Zoning Code
- PD
Listing Data ©2024 Pinellas/Central Pasco REALTOR® Organization
The information provided by this website is for the personal, non-commercial use of consumers and may not be used for any purpose other than to identify prospective properties consumers may be interested in purchasing.Display of MLS data is usually deemed reliable but is NOT guaranteed accurate.
Datafeed Last updated on October 16, 2024 @ 12:00 am
©2006-2024 brokerIDXsites.com - https://brokerIDXsites.com
Sign Up Now for Free!X
Call Direct: Brokerage Office: Mobile: 727.710.4938
Registration Benefits:
- New Listings & Price Reduction Updates sent directly to your email
- Create Your Own Property Search saved for your return visit.
- "Like" Listings and Create a Favorites List
* NOTICE: By creating your free profile, you authorize us to send you periodic emails about new listings that match your saved searches and related real estate information.If you provide your telephone number, you are giving us permission to call you in response to this request, even if this phone number is in the State and/or National Do Not Call Registry.
Already have an account? Login to your account.

