
- Jackie Lynn, Broker,GRI,MRP
- Acclivity Now LLC
- Signed, Sealed, Delivered...Let's Connect!
Featured Listing

12976 98th Street
- Home
- Property Search
- Search results
- 8535 Heyward Road, TAMPA, FL 33635
Property Photos
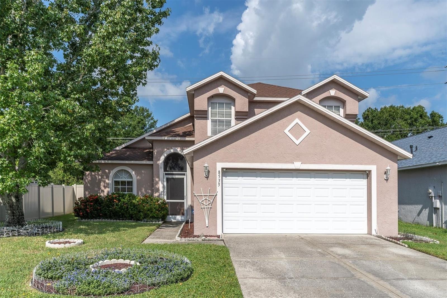


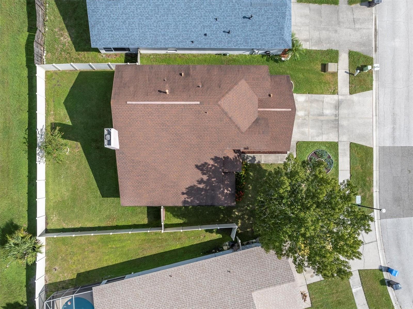
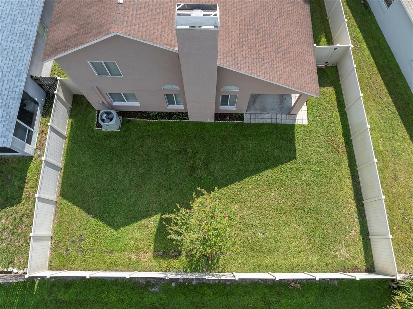


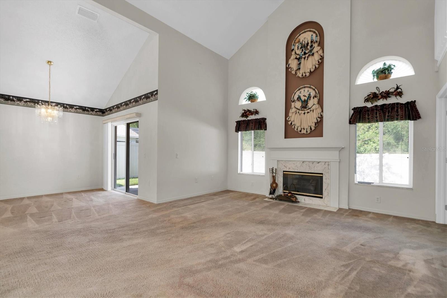
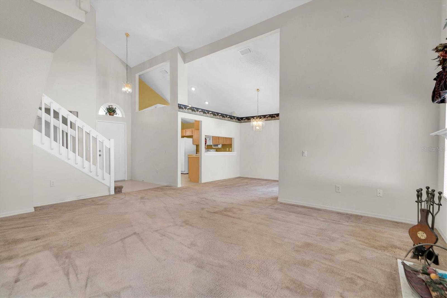

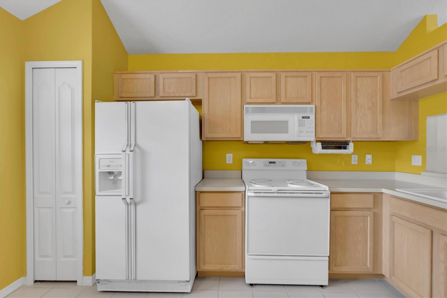
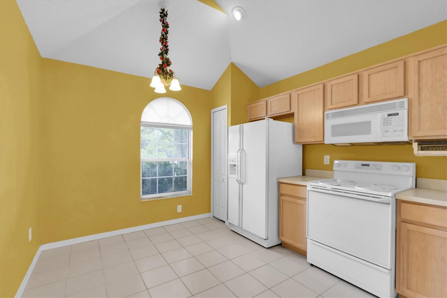

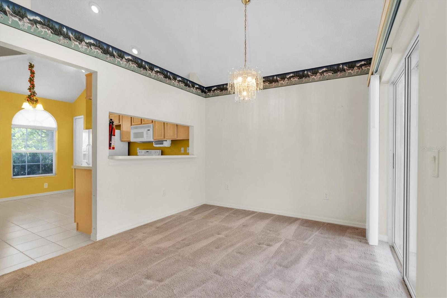


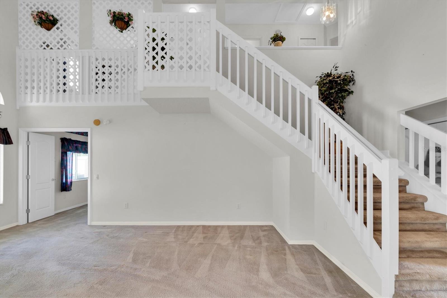
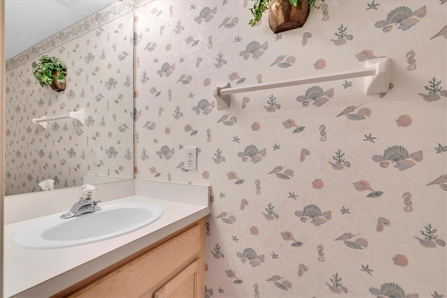
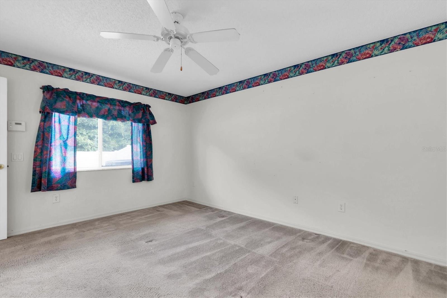
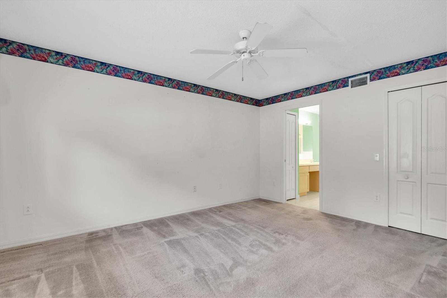
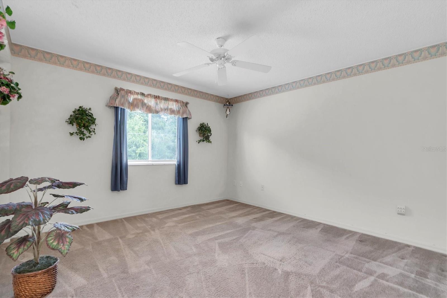
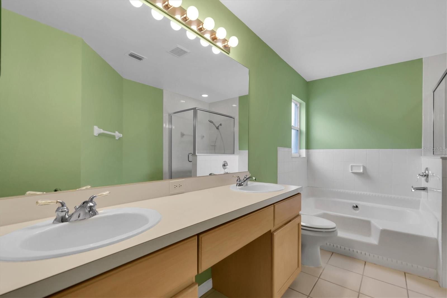
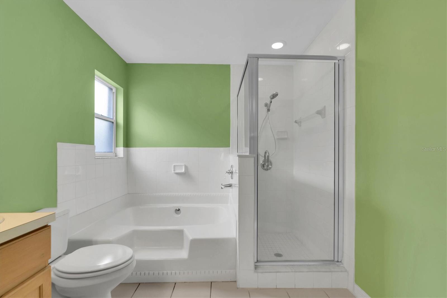


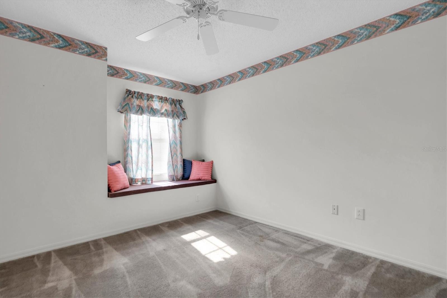

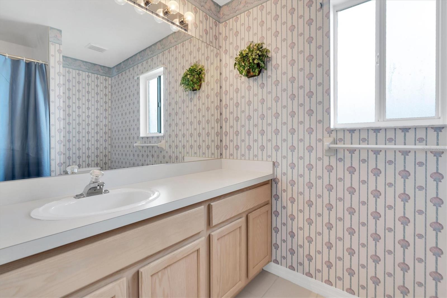

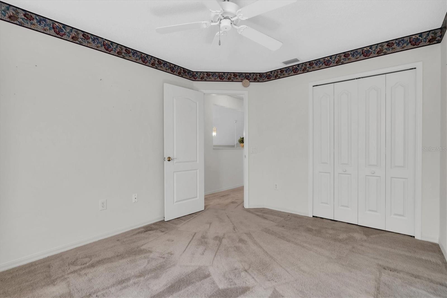
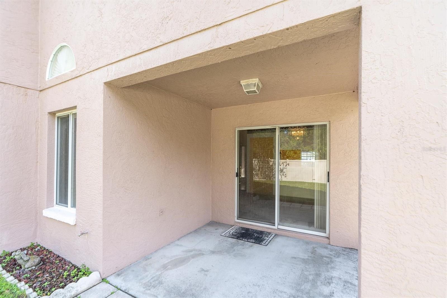
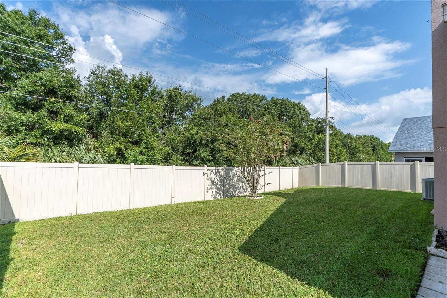
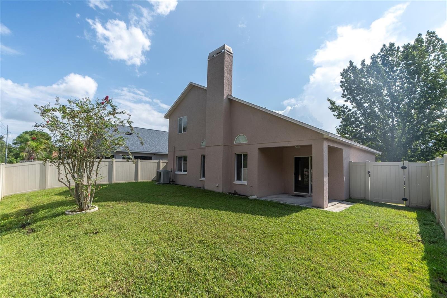
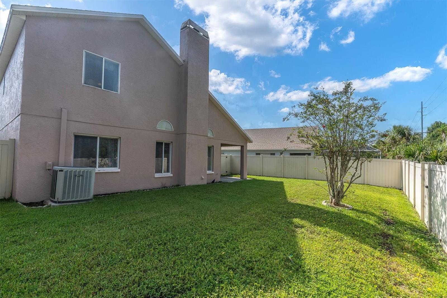
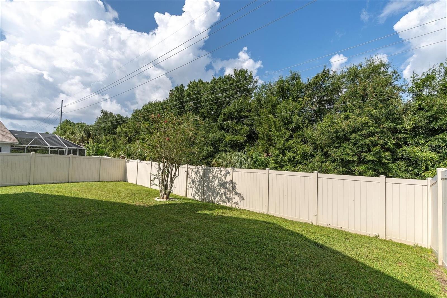
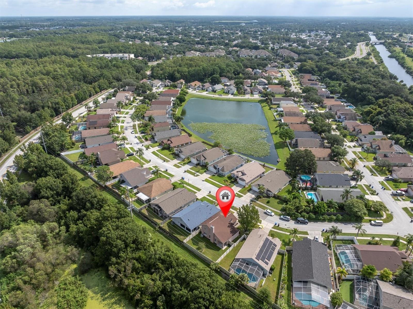




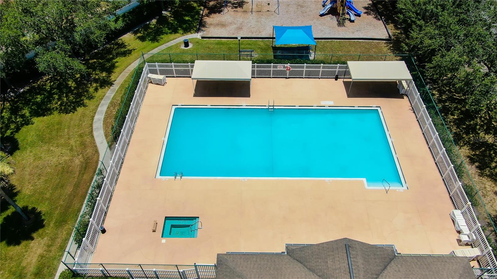
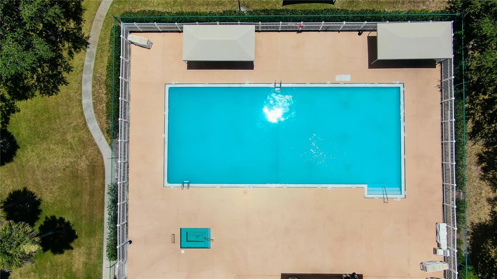

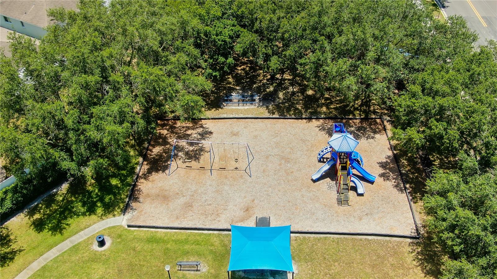

- MLS#: T3550492 ( Residential )
- Street Address: 8535 Heyward Road
- Viewed: 3
- Price: $489,900
- Price sqft: $213
- Waterfront: No
- Year Built: 1996
- Bldg sqft: 2298
- Bedrooms: 3
- Total Baths: 3
- Full Baths: 2
- 1/2 Baths: 1
- Garage / Parking Spaces: 2
- Days On Market: 55
- Additional Information
- Geolocation: 28.0257 / -82.5992
- County: HILLSBOROUGH
- City: TAMPA
- Zipcode: 33635
- Subdivision: Meadow Brook
- Elementary School: Lowry HB
- Middle School: Farnell HB
- High School: Alonso HB
- Provided by: RE/MAX ACTION FIRST OF FLORIDA
- Contact: Alison Connors
- 813-749-0875
- DMCA Notice
-
DescriptionWelcome HOME to your spacious 3 bedroom, 2.5 bath + LOFT, large 2 car garage locatedon a conservation lotin the very desirable community of Charleston Corners! Featuring a FIRST FLOOR primary suite, complete with a walk in closet, garden tub, glass enclosed shower, & dual sinks.Enter this bright lofty home with soaring ceilings, with largeopen floor plan through the living room, dining room, and kitchen. Fireplace in the living room!Retreat upstairs to your private loft and 2 guest rooms. Relax out back with your covered patio and large lush private fenced backyard. New Roof 2019, Tankless Water Heater 2019, Newer PVC Fence!Charleston Corners neighborhood has community clubhouse, pool, tennis, and playground! Located two blocks from the county bike trail, and close to YMCA. Quick to airport, Westchase, shopping malls, and beach! Call today for a private showing!!
Property Location and Similar Properties
All
Similar
Features
Appliances
- Dishwasher
- Microwave
- Range
- Refrigerator
Home Owners Association Fee
- 200.00
Home Owners Association Fee Includes
- Pool
Association Name
- Condominium Associates - Amberlyn
Association Phone
- 727-573-9300
Carport Spaces
- 0.00
Close Date
- 0000-00-00
Cooling
- Central Air
Country
- US
Covered Spaces
- 0.00
Exterior Features
- Sidewalk
- Sliding Doors
Fencing
- Vinyl
Flooring
- Carpet
Garage Spaces
- 2.00
Heating
- Gas
High School
- Alonso-HB
Insurance Expense
- 0.00
Interior Features
- Ceiling Fans(s)
- Open Floorplan
- Primary Bedroom Main Floor
- Solid Wood Cabinets
- Window Treatments
Legal Description
- MEADOW BROOK UNIT 1 LOT 67 BLOCK 1
Levels
- Two
Living Area
- 1770.00
Lot Features
- Landscaped
- Paved
Middle School
- Farnell-HB
Area Major
- 33635 - Tampa
Net Operating Income
- 0.00
Occupant Type
- Vacant
Open Parking Spaces
- 0.00
Other Expense
- 0.00
Parcel Number
- U-27-28-17-07N-000001-00067.0
Pets Allowed
- Yes
Property Type
- Residential
Roof
- Shingle
School Elementary
- Lowry-HB
Sewer
- Public Sewer
Tax Year
- 2023
Township
- 28
Utilities
- Electricity Connected
- Natural Gas Connected
- Sewer Connected
- Sprinkler Meter
- Water Connected
View
- Trees/Woods
Virtual Tour Url
- https://www.propertypanorama.com/instaview/stellar/T3550492
Water Source
- Public
Year Built
- 1996
Zoning Code
- PD
Listing Data ©2024 Pinellas/Central Pasco REALTOR® Organization
The information provided by this website is for the personal, non-commercial use of consumers and may not be used for any purpose other than to identify prospective properties consumers may be interested in purchasing.Display of MLS data is usually deemed reliable but is NOT guaranteed accurate.
Datafeed Last updated on October 16, 2024 @ 12:00 am
©2006-2024 brokerIDXsites.com - https://brokerIDXsites.com
Sign Up Now for Free!X
Call Direct: Brokerage Office: Mobile: 727.710.4938
Registration Benefits:
- New Listings & Price Reduction Updates sent directly to your email
- Create Your Own Property Search saved for your return visit.
- "Like" Listings and Create a Favorites List
* NOTICE: By creating your free profile, you authorize us to send you periodic emails about new listings that match your saved searches and related real estate information.If you provide your telephone number, you are giving us permission to call you in response to this request, even if this phone number is in the State and/or National Do Not Call Registry.
Already have an account? Login to your account.

