
- Jackie Lynn, Broker,GRI,MRP
- Acclivity Now LLC
- Signed, Sealed, Delivered...Let's Connect!
Featured Listing

12976 98th Street
- Home
- Property Search
- Search results
- 11624 Monette Road, RIVERVIEW, FL 33569
Property Photos
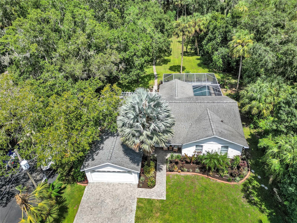

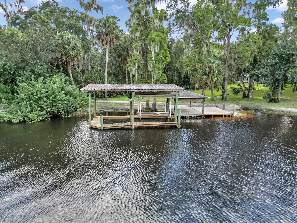
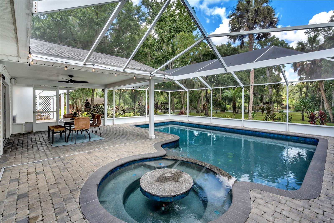
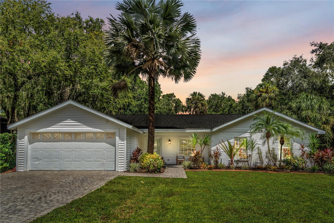
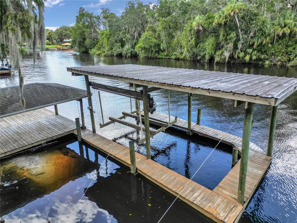
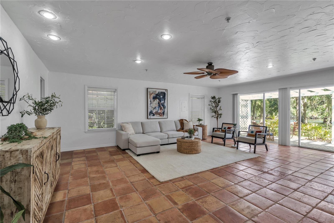
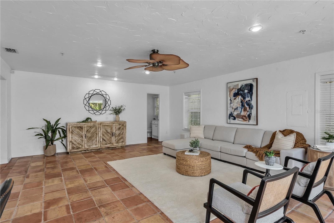
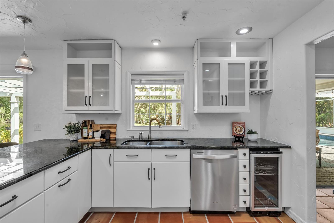
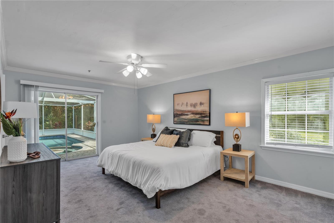
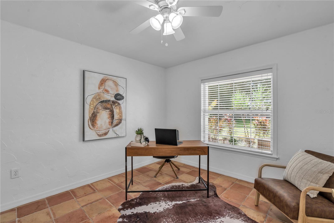
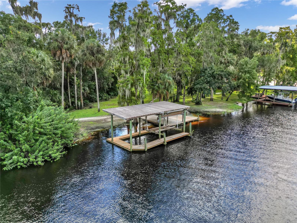
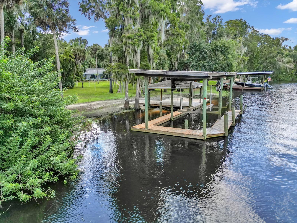
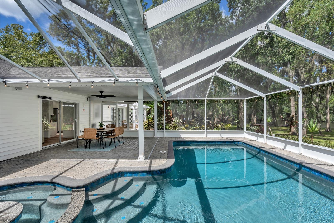
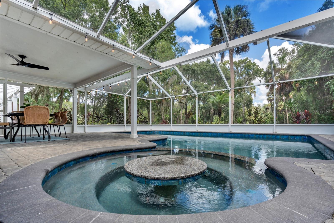
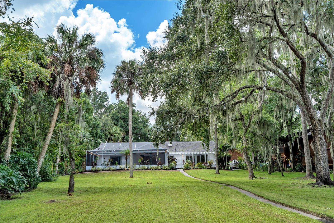
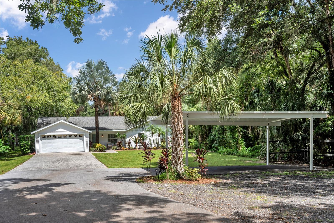
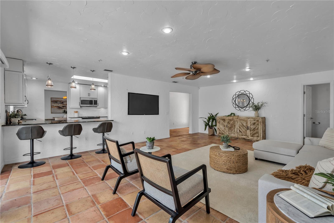
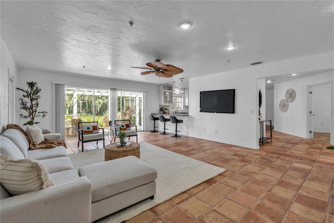
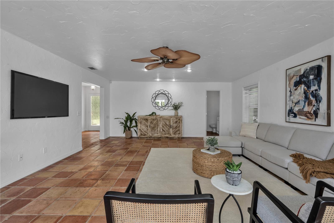
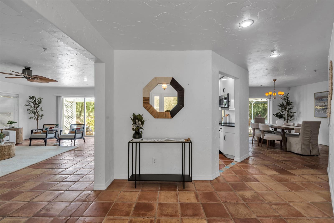
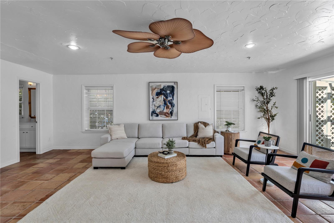
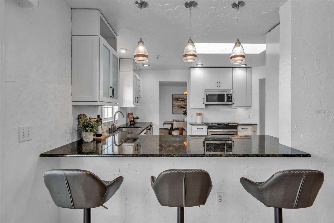
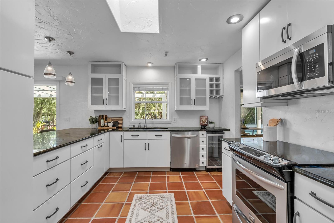
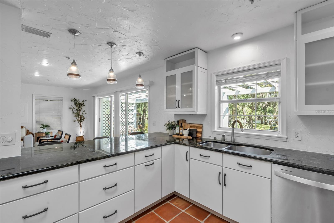
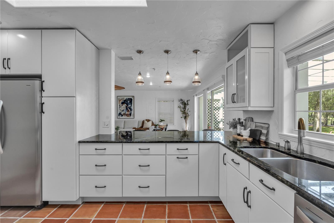
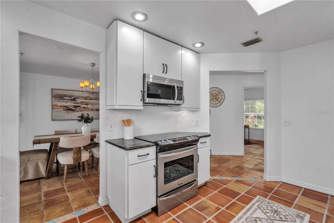
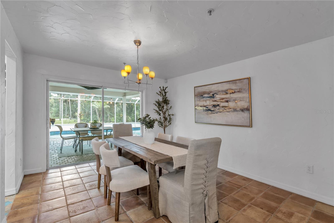
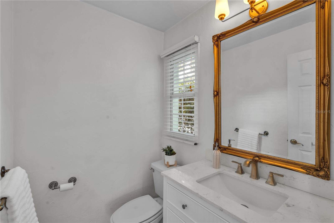
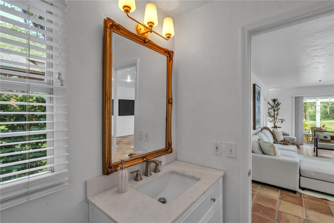
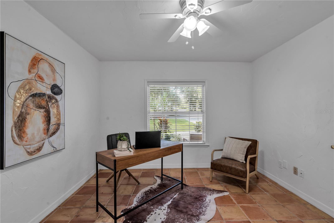
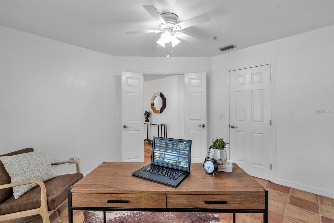
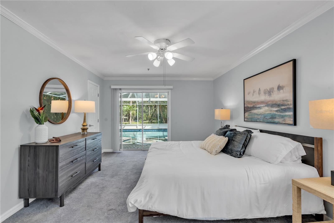
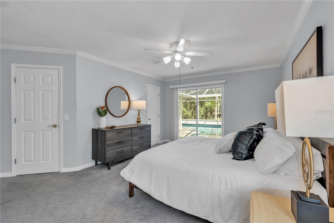
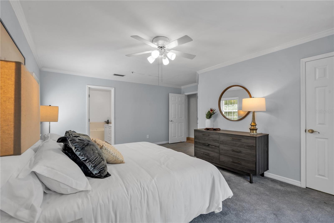
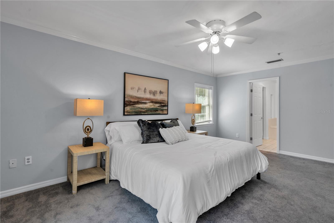
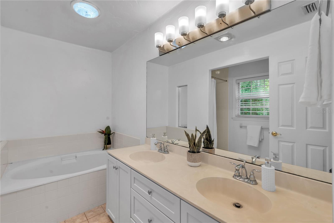
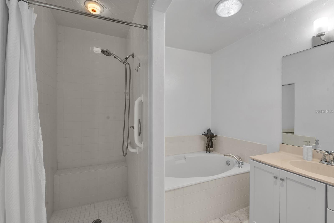
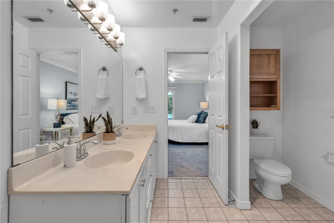
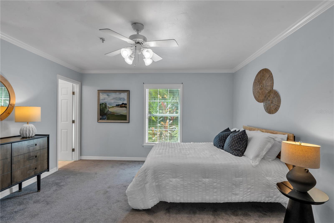
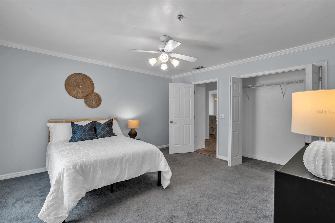
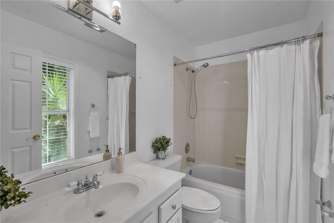
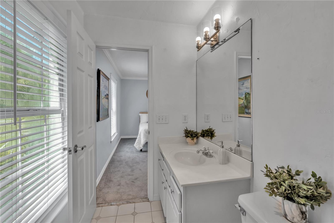
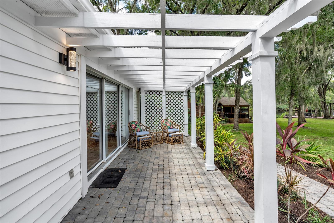
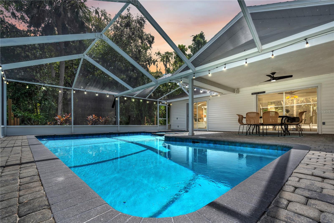
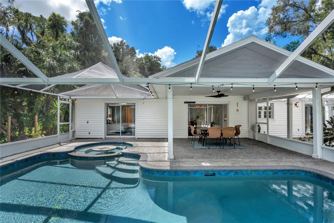
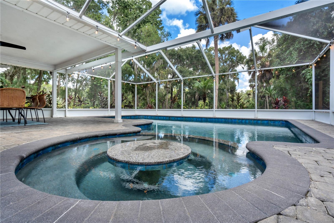
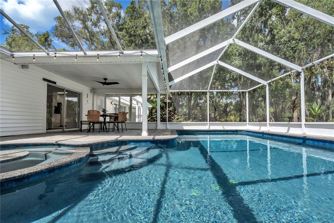
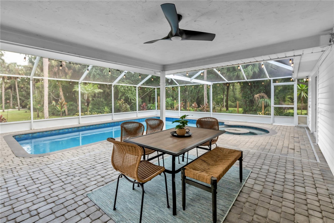
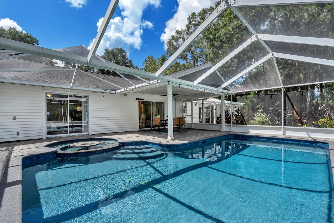
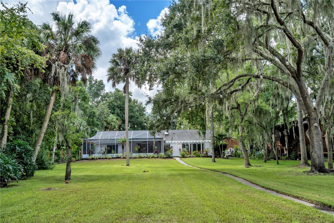
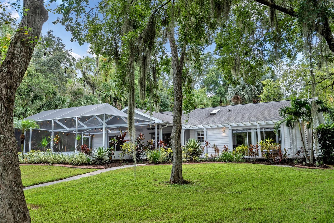
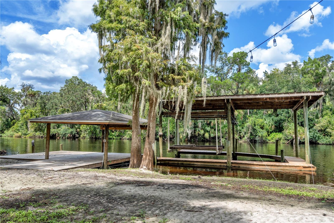
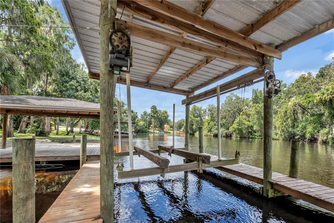
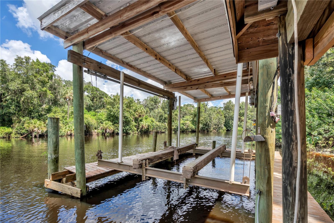
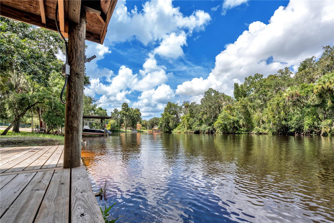
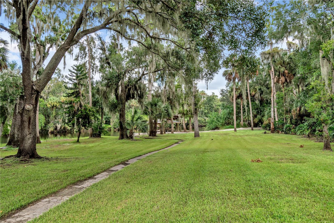
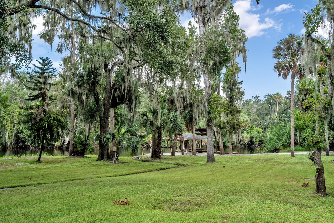
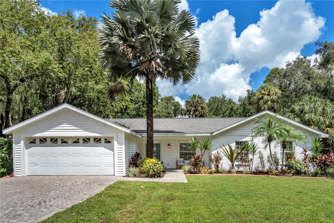
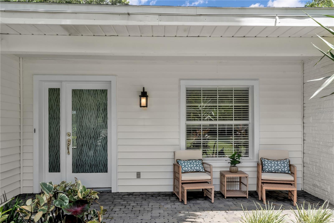
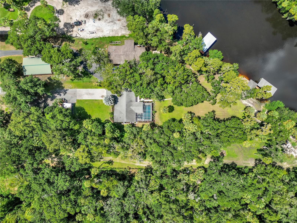
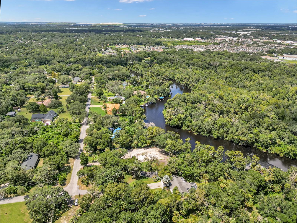
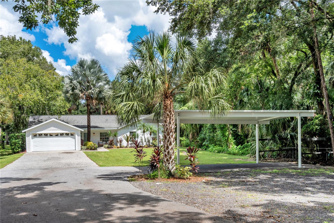
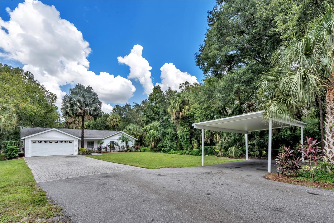
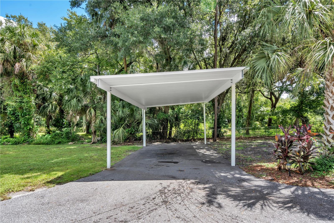
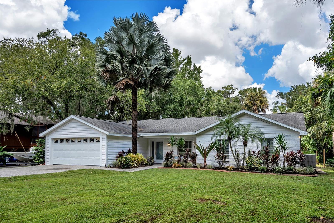
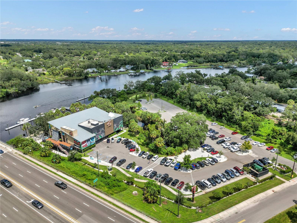
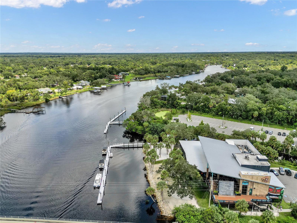
- MLS#: T3549899 ( Residential )
- Street Address: 11624 Monette Road
- Viewed: 6
- Price: $850,000
- Price sqft: $314
- Waterfront: Yes
- Wateraccess: Yes
- Waterfront Type: River Front
- Year Built: 1974
- Bldg sqft: 2705
- Bedrooms: 3
- Total Baths: 3
- Full Baths: 2
- 1/2 Baths: 1
- Garage / Parking Spaces: 3
- Days On Market: 41
- Additional Information
- Geolocation: 27.8841 / -82.304
- County: HILLSBOROUGH
- City: RIVERVIEW
- Zipcode: 33569
- Subdivision: Unplatted
- Elementary School: Boyette Springs HB
- Middle School: Rodgers HB
- High School: Riverview HB
- Provided by: BHHS FLORIDA PROPERTIES GROUP
- Contact: Julie Lawrence
- 813-251-2002
- DMCA Notice
-
DescriptionEver dreamt of living where every day feels like a vacation? This riverfront paradise is it! Located on the picturesque Alafia River with direct access to Tampa Bay, this home is your gateway to a Florida lifestyle of endless adventure and relaxation. Imagine cruising down the river and being in the Bay in under 40 minutes from your very own 8,000 pound boat lift. The dock has electric and water and a covered gazebo where you can hangout and enjoy the waterfront lifestyle on your nearly 1 acre property. A home like this is a rare find and has been with the current owners since 1997. Once you step inside this spacious ranch style home, you'll love the massive great room which flows seamlessly into the kitchen. The kitchen is equipped with stainless steel appliances, Aphrodite granite countertops from Madagascar, and a skylight that bathes the space in natural light. Plus, theres a bar seating area perfect for casual meals or cocktails with friends. The microwave, dishwasher and disposal were all recently replaced. Love hosting? Youll appreciate the separate dining space with glass sliders that lead out to a screened in lanai and sparkling in ground pool with a spa. The heated pool was resurfaced 8 years ago with new tiles and Pebble Pool Finish and the spa has a granite tabletop. There is also a new pool pump and heater installed only a year ago. Here you can enjoy year round outdoor living with plenty of covered seating for gatherings. The home sits on nearly an acre of secluded land, surrounded by undeveloped wetlands across the river and next door, ensuring your peace and privacy. With no HOA or CDD restrictions to worry about, you have freedom to keep all your toys on site. The property includes an attached 2 car garage and incredibly long driveway and parking pad. Inside, youll find three bedrooms. The primary suite is a retreat in itself, featuring his and her closets and a large en suite bathroom. The primary bathroom has a separate standing shower and soaking tub. The secondary bedroom also has its own en suite with shower and tub combo. While the third bedroom, with its French doors, is perfect for a home office or hobby space. The home has a brand new water heater and a roof that's only 6 years old. The half bath was also just renovated and located off the massive great room, which is perfect for guests. And the location can not be beat! Its Old Florida living with a touch of country charm, yet just 20 minutes from downtown Tampa. Tiki Docks and The Beer Shed are a quick cruise away due to this ideal location on the river and right around the corner is the swimming hole where you can swim into actual natural springs. Current flood insurance quote is reasonable at $2,626 a year. Contact us today and see this home for yourself!
Property Location and Similar Properties
All
Similar
Features
Waterfront Description
- River Front
Appliances
- Dishwasher
- Disposal
- Electric Water Heater
- Microwave
- Range
- Refrigerator
- Wine Refrigerator
Home Owners Association Fee
- 0.00
Carport Spaces
- 1.00
Close Date
- 0000-00-00
Cooling
- Central Air
Country
- US
Covered Spaces
- 0.00
Exterior Features
- Awning(s)
- Lighting
- Private Mailbox
- Rain Gutters
- Sliding Doors
Flooring
- Carpet
- Ceramic Tile
- Tile
Furnished
- Unfurnished
Garage Spaces
- 2.00
Heating
- Central
High School
- Riverview-HB
Insurance Expense
- 0.00
Interior Features
- Ceiling Fans(s)
- Crown Molding
- Kitchen/Family Room Combo
- Primary Bedroom Main Floor
- Skylight(s)
- Solid Wood Cabinets
- Stone Counters
- Thermostat
- Walk-In Closet(s)
- Window Treatments
Legal Description
- THAT PART OF GOVT LOT 6 DESC AS COMM AT SE COR SD GOVT LOT 6 RUN N 00 DEG 17 MIN 06 SEC W 1601 FT W 472 FT FOR A POB CONT W 80 FT N 01 DEG 42 MIN 32 SEC W 452 FT MOL TO WATERS OF ALAFIA RIVER THN NELY ALG WATERS 125 FT MOL TO PT LYING N 01 DEG 43 MIN 41 SEC W FROM THE POB THN S 01 DEG 43 MIN 41 SEC E 550 FT MOL TO THE POB
Levels
- One
Living Area
- 2011.00
Lot Features
- Cul-De-Sac
- Flood Insurance Required
- FloodZone
- Landscaped
- Oversized Lot
- Private
- Street Dead-End
- Paved
Middle School
- Rodgers-HB
Area Major
- 33569 - Riverview
Net Operating Income
- 0.00
Occupant Type
- Vacant
Open Parking Spaces
- 0.00
Other Expense
- 0.00
Parcel Number
- U-09-30-20-ZZZ-000002-85030.0
Parking Features
- Covered
- Driveway
- RV Carport
Pets Allowed
- Yes
Pool Features
- Gunite
- Heated
- In Ground
- Lighting
- Screen Enclosure
- Tile
Property Type
- Residential
Roof
- Shingle
School Elementary
- Boyette Springs-HB
Sewer
- Septic Tank
Style
- Ranch
Tax Year
- 2023
Township
- 30
Utilities
- Cable Available
- Electricity Connected
- Phone Available
- Public
- Sewer Connected
- Water Connected
View
- Trees/Woods
- Water
Virtual Tour Url
- https://youtu.be/omPwaAndX4s
Water Source
- Public
Year Built
- 1974
Zoning Code
- ASC-1
Listing Data ©2024 Pinellas/Central Pasco REALTOR® Organization
The information provided by this website is for the personal, non-commercial use of consumers and may not be used for any purpose other than to identify prospective properties consumers may be interested in purchasing.Display of MLS data is usually deemed reliable but is NOT guaranteed accurate.
Datafeed Last updated on October 16, 2024 @ 12:00 am
©2006-2024 brokerIDXsites.com - https://brokerIDXsites.com
Sign Up Now for Free!X
Call Direct: Brokerage Office: Mobile: 727.710.4938
Registration Benefits:
- New Listings & Price Reduction Updates sent directly to your email
- Create Your Own Property Search saved for your return visit.
- "Like" Listings and Create a Favorites List
* NOTICE: By creating your free profile, you authorize us to send you periodic emails about new listings that match your saved searches and related real estate information.If you provide your telephone number, you are giving us permission to call you in response to this request, even if this phone number is in the State and/or National Do Not Call Registry.
Already have an account? Login to your account.

