
- Jackie Lynn, Broker,GRI,MRP
- Acclivity Now LLC
- Signed, Sealed, Delivered...Let's Connect!
Featured Listing

12976 98th Street
- Home
- Property Search
- Search results
- 8227 Wheat Stone Drive, ZEPHYRHILLS, FL 33540
Property Photos
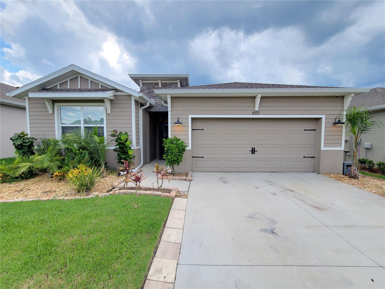

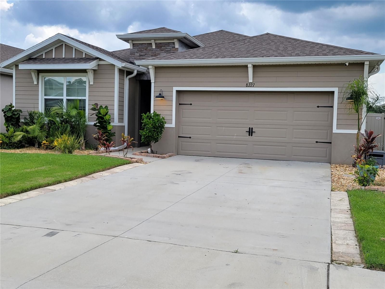
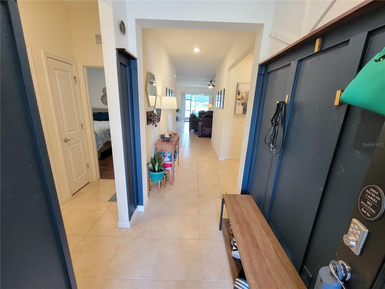
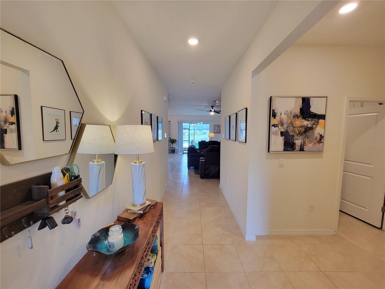
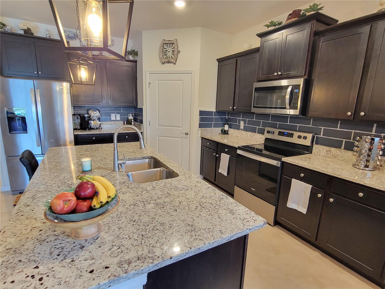
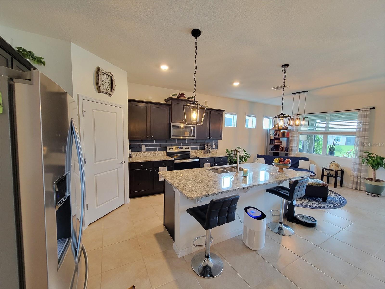
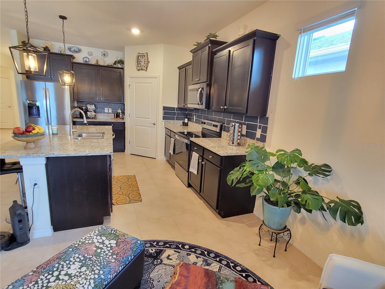
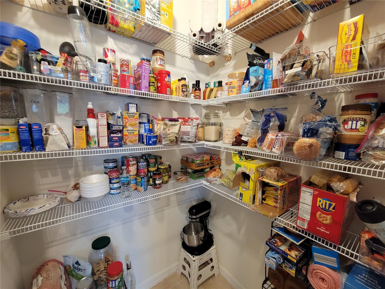
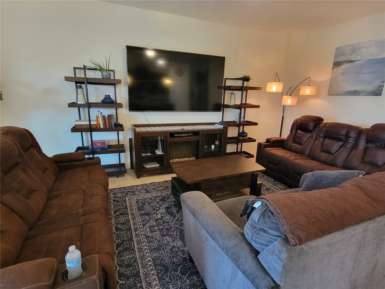
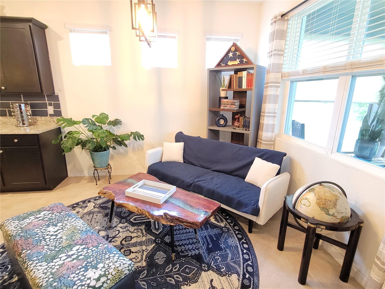
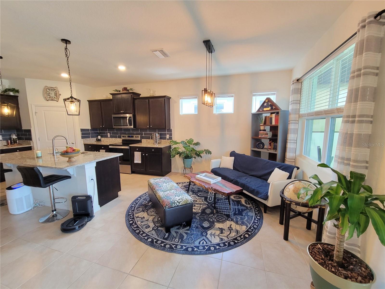
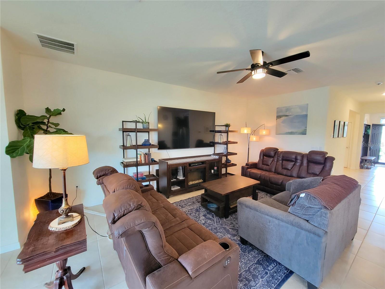
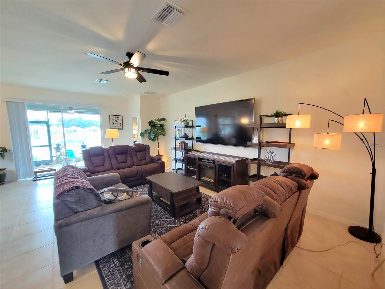
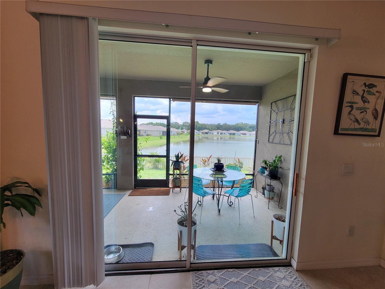
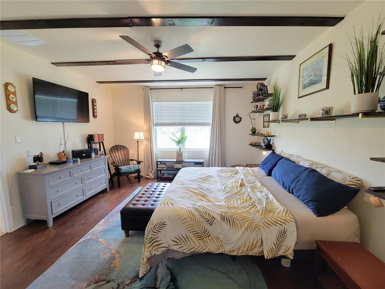
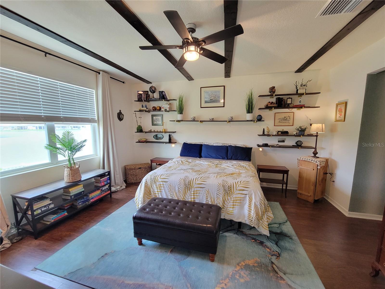
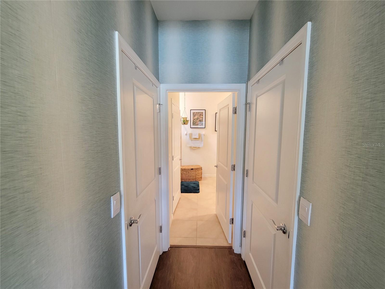
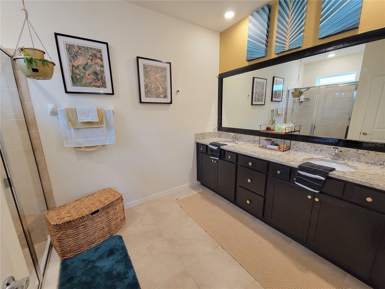
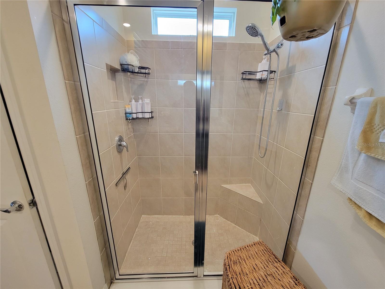
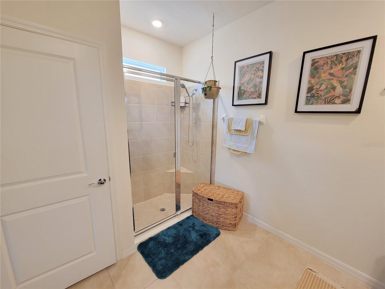
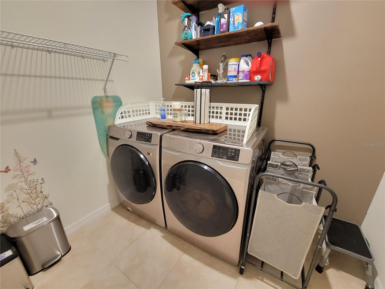
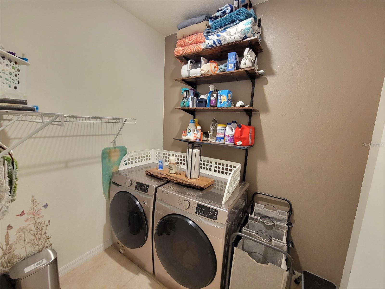
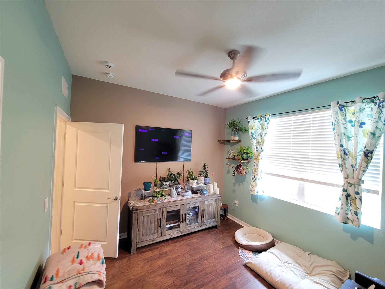
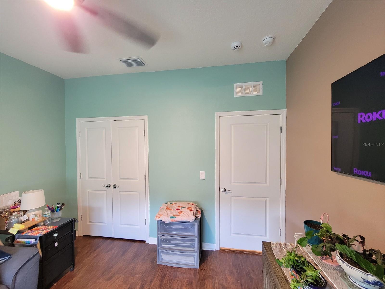
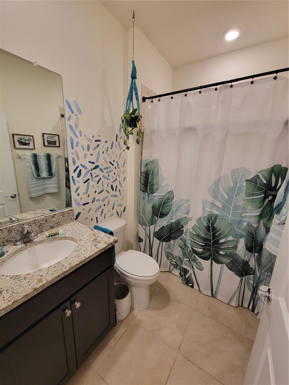
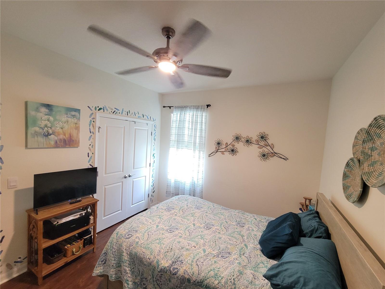
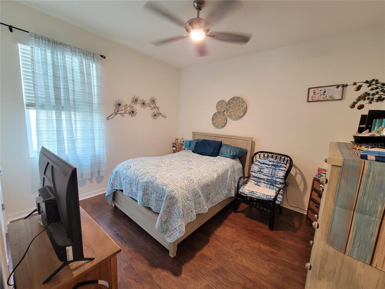
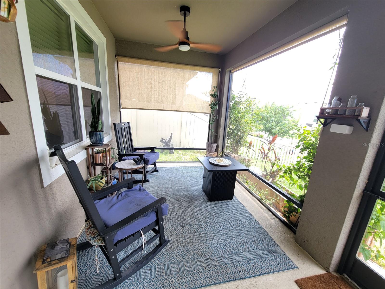
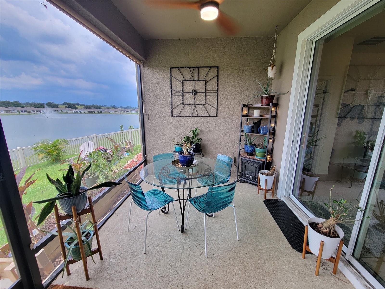
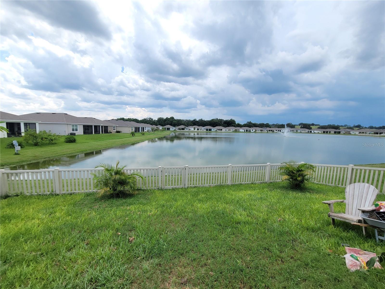
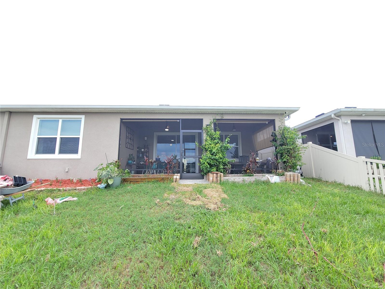
















- MLS#: T3549404 ( Residential )
- Street Address: 8227 Wheat Stone Drive
- Viewed: 6
- Price: $349,600
- Price sqft: $171
- Waterfront: No
- Year Built: 2022
- Bldg sqft: 2048
- Bedrooms: 4
- Total Baths: 2
- Full Baths: 2
- Garage / Parking Spaces: 2
- Days On Market: 61
- Additional Information
- Geolocation: 28.2753 / -82.1808
- County: PASCO
- City: ZEPHYRHILLS
- Zipcode: 33540
- Subdivision: Zephyr Lakes Sub
- Elementary School: Woodland Elementary PO
- Middle School: Centennial Middle PO
- High School: Zephryhills High School PO
- Provided by: BOARDWALK REALTY ASSOCIATES, LLC
- Contact: Earl Knighten
- 800-567-0535
- DMCA Notice
-
Description(No storm and No flood damage) Welcome to your dream home in the wonderful gated community of Abbott Park, Zephyrhills! This nice one story home, block constructed in 2022, offers a modern lifestyle with 2,048 square feet of thoughtfully designed living space. Featuring 4 spacious bedrooms, 2 full bathrooms, and a two car garage, fenced yard, extended covered/screened lanai(patio), this home is perfectly equipped for both comfort and elegance. Assumable 3.125% FHA loan available!!!!! Step inside to discover a stunning open concept floor plan that includes a great room flowing seamlessly into a dining area and a well appointed kitchen. The kitchen is a chef's delight with stainless steel appliances, including an electric range, microwave, and built in dishwasher, complemented by sleek granite countertops and elegant crown molded cabinetry. The living areas feature tile flooring, enhancing the clean and contemporary aesthetic. The owner's suite, located for optimal privacy at the back of the home, includes an en suite bathroom with an oversized shower, providing a private retreat. At the front, 2 bedrooms share a convenient bathroom, while the 4th bedroom near the laundry room offers flexibility for use as a guest room or office. Entertainment and relaxation are just a step away onto the oversized covered lanai, overlooking the serene surroundingsan ideal spot for gatherings or quiet evenings. Residents enjoy access to top notch amenities including a resort style pool, open air clubhouse, tot lot, and dog park. With low HOA fees covering waste disposal, cable, and internet, plus the remaining structural warranty for peace of mind, this home is not just a residence but a lifestyle choice. Located near Publix, restaurants, shopping centers, and medical facilities like the award winning Advent Health Hospital, everything you need is within reach. Embrace luxury living in Abbott Park with this stunning, move in ready home!
Property Location and Similar Properties
All
Similar
Features
Appliances
- Dishwasher
- Microwave
- Range
- Refrigerator
Association Amenities
- Gated
- Other
Home Owners Association Fee
- 234.00
Home Owners Association Fee Includes
- Cable TV
- Internet
Association Name
- BREEZE MANAGEMENT
Association Phone
- 813-565-4663
Carport Spaces
- 0.00
Close Date
- 0000-00-00
Cooling
- Central Air
Country
- US
Covered Spaces
- 0.00
Exterior Features
- Irrigation System
- Lighting
- Sidewalk
- Sliding Doors
Fencing
- Vinyl
Flooring
- Laminate
- Tile
Garage Spaces
- 2.00
Heating
- Central
- Electric
High School
- Zephryhills High School-PO
Insurance Expense
- 0.00
Interior Features
- Ceiling Fans(s)
- Eat-in Kitchen
- Kitchen/Family Room Combo
- Open Floorplan
- Primary Bedroom Main Floor
- Split Bedroom
- Stone Counters
- Thermostat
- Walk-In Closet(s)
- Window Treatments
Legal Description
- ZEPHYR LAKES SUBDIVISION PHASES 1B AND 1C PB 84 PG 085 BLOCK 3 LOT 42
Levels
- One
Living Area
- 2048.00
Lot Features
- Landscaped
- Sidewalk
- Paved
Middle School
- Centennial Middle-PO
Area Major
- 33540 - Zephyrhills
Net Operating Income
- 0.00
Occupant Type
- Owner
Open Parking Spaces
- 0.00
Other Expense
- 0.00
Parcel Number
- 26-25-21-0150-00300-0420
Parking Features
- Garage Door Opener
- Ground Level
Pets Allowed
- Breed Restrictions
Possession
- Close of Escrow
Property Condition
- Completed
Property Type
- Residential
Roof
- Shingle
School Elementary
- Woodland Elementary-PO
Sewer
- Public Sewer
Style
- Traditional
Tax Year
- 2023
Township
- 25S
Utilities
- BB/HS Internet Available
- Cable Connected
- Electricity Connected
- Phone Available
- Public
- Sewer Connected
- Street Lights
- Underground Utilities
- Water Connected
View
- Water
Virtual Tour Url
- https://www.propertypanorama.com/instaview/stellar/T3549404
Water Source
- Public
Year Built
- 2022
Zoning Code
- PUD
Listing Data ©2024 Pinellas/Central Pasco REALTOR® Organization
The information provided by this website is for the personal, non-commercial use of consumers and may not be used for any purpose other than to identify prospective properties consumers may be interested in purchasing.Display of MLS data is usually deemed reliable but is NOT guaranteed accurate.
Datafeed Last updated on October 16, 2024 @ 12:00 am
©2006-2024 brokerIDXsites.com - https://brokerIDXsites.com
Sign Up Now for Free!X
Call Direct: Brokerage Office: Mobile: 727.710.4938
Registration Benefits:
- New Listings & Price Reduction Updates sent directly to your email
- Create Your Own Property Search saved for your return visit.
- "Like" Listings and Create a Favorites List
* NOTICE: By creating your free profile, you authorize us to send you periodic emails about new listings that match your saved searches and related real estate information.If you provide your telephone number, you are giving us permission to call you in response to this request, even if this phone number is in the State and/or National Do Not Call Registry.
Already have an account? Login to your account.

