
- Jackie Lynn, Broker,GRI,MRP
- Acclivity Now LLC
- Signed, Sealed, Delivered...Let's Connect!
Featured Listing

12976 98th Street
- Home
- Property Search
- Search results
- 12509 Bay Branch Court, TAMPA, FL 33635
Property Photos
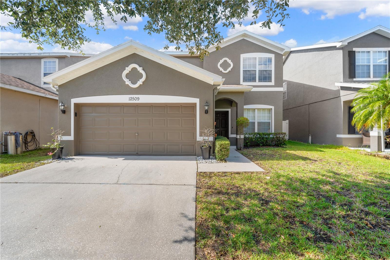

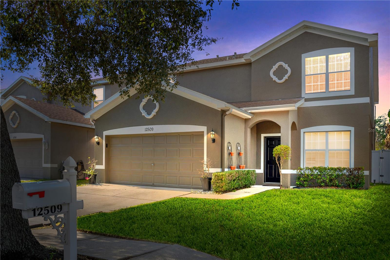
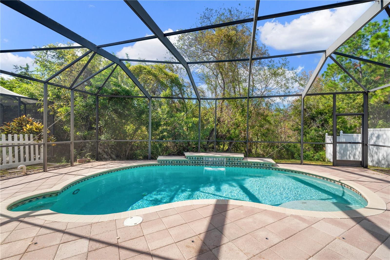
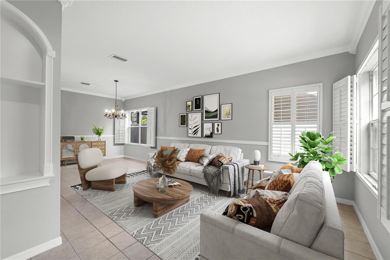
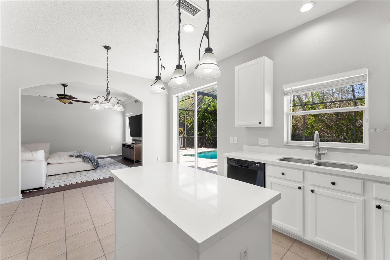
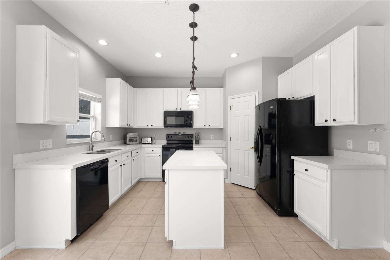
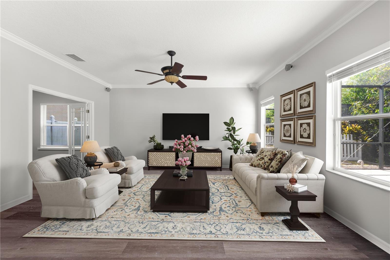
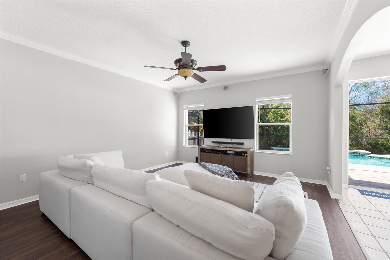
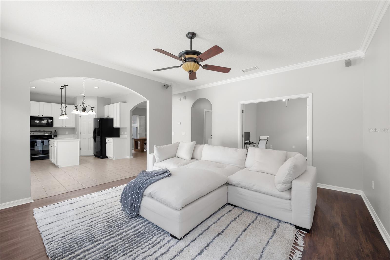
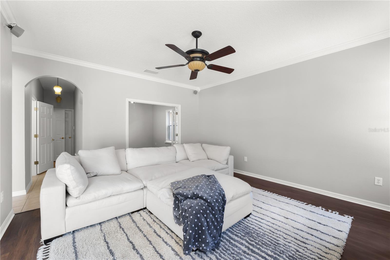
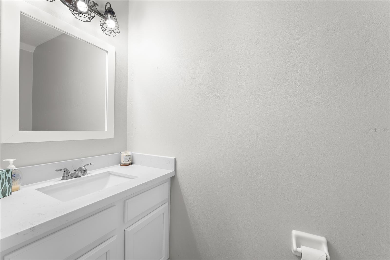
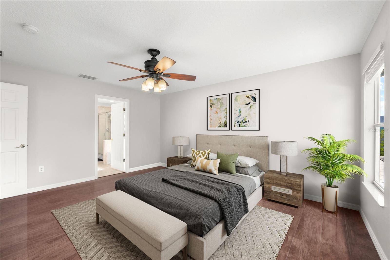
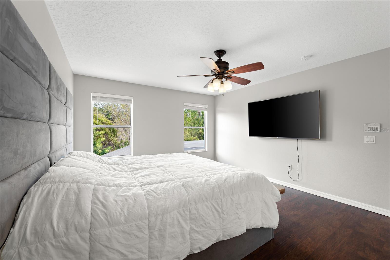
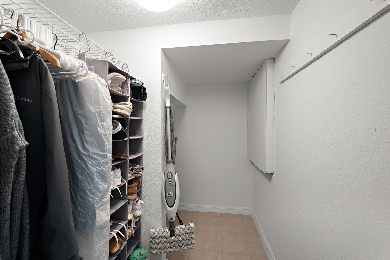
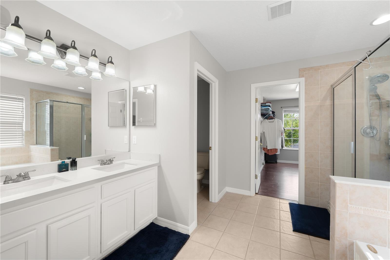
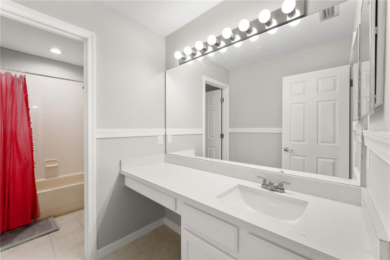
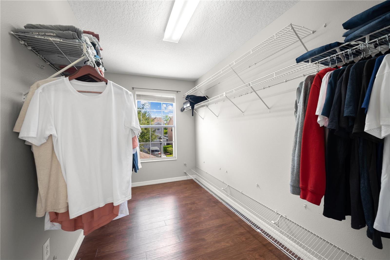
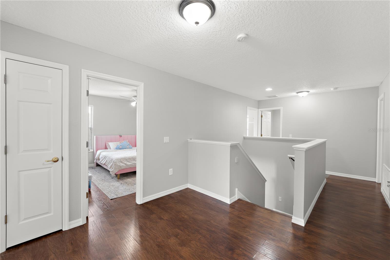
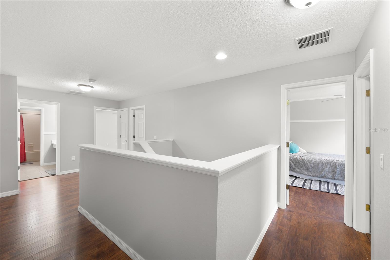
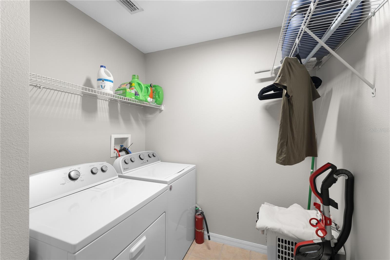
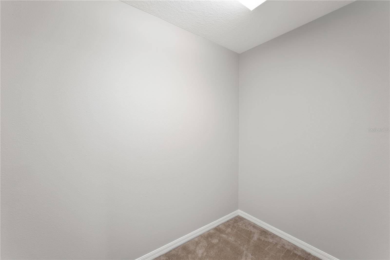
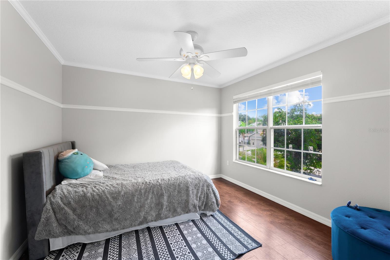
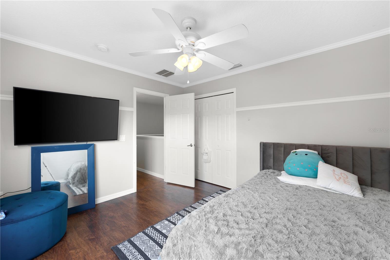
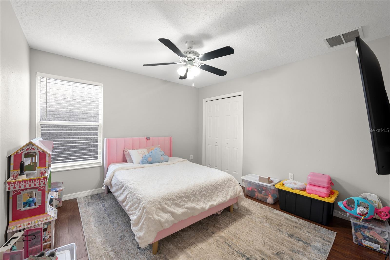
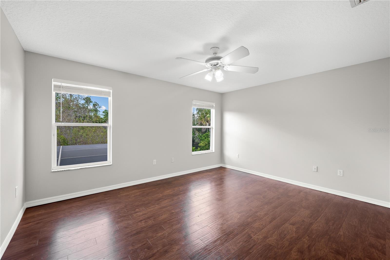
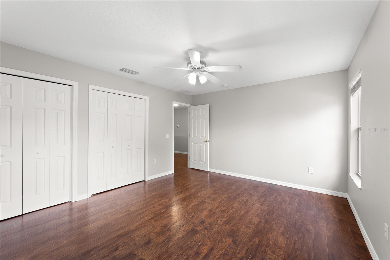
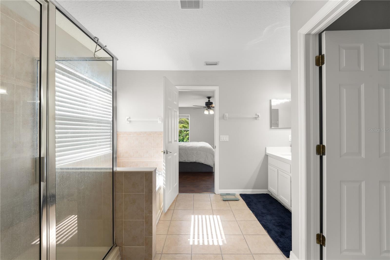
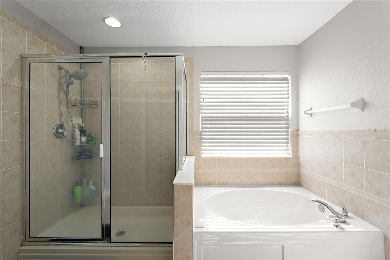
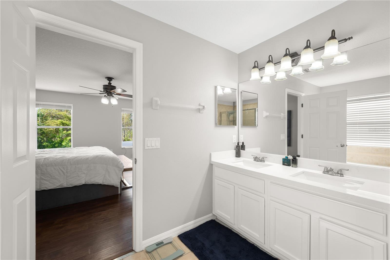
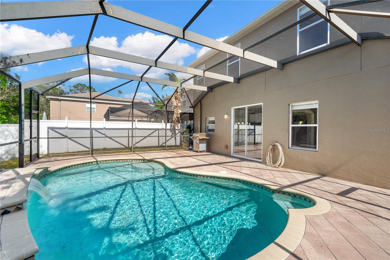
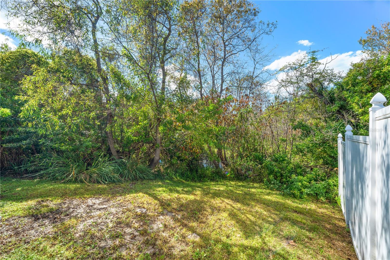
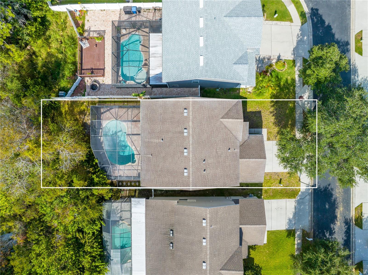
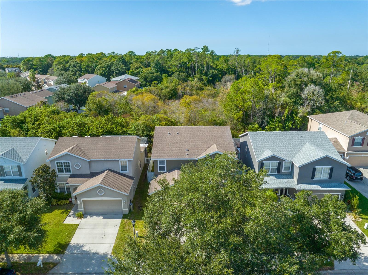
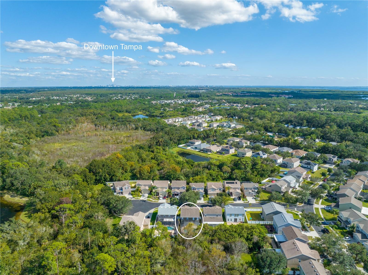
- MLS#: T3549359 ( Residential )
- Street Address: 12509 Bay Branch Court
- Viewed: 3
- Price: $569,000
- Price sqft: $215
- Waterfront: No
- Year Built: 2004
- Bldg sqft: 2650
- Bedrooms: 4
- Total Baths: 3
- Full Baths: 2
- 1/2 Baths: 1
- Garage / Parking Spaces: 2
- Days On Market: 61
- Additional Information
- Geolocation: 28.0375 / -82.6336
- County: HILLSBOROUGH
- City: TAMPA
- Zipcode: 33635
- Subdivision: River Chase Sub
- Elementary School: Lowry HB
- Middle School: Farnell HB
- High School: Alonso HB
- Provided by: RE/MAX REALTEC GROUP INC
- Contact: Dylan Lawrence
- 727-789-5555
- DMCA Notice
-
DescriptionOne or more photo(s) has been virtually staged. Motivated please bring all offers. NEW ROOF August 2024! NEW vinyl fence put on property.. Located in a quiet cut de sage, with a brand new park Welcome to your new pool home in the beautiful River Chase Subdivision! Close proximity to downtown Tampa but just far enough for peace and quiet. This beautiful 4 bedroom, 3 bathroom residence boasts move in ready convenience and stunning updates throughout, including stainless steel appliances. Relax and entertain in style with a screened in saltwater pool offering tranquil views of the conservation area. The primary bedroom suite, complete with a spacious walk in closet, is conveniently located upstairs along with the laundry room. Downstairs, a versatile office space awaits, easily convertible to a 5th bedroom to suit your needs. Situated in a highly rated school zone, this home offers the perfect blend of luxury and practicality. With low HOA fees and no CDD, you can enjoy peace of mind while taking advantage of recent upgrades, including a 2020 HVAC system, quartz countertops in the kitchen and bathrooms installed in 2021, luxurious vinyl flooring throughout the home also added in 2021, and 2 inch blinds on all windows **** Pre approval required for showings. 24 hour notice
Property Location and Similar Properties
All
Similar
Features
Appliances
- Dishwasher
- Dryer
- Electric Water Heater
- Microwave
- Range
- Refrigerator
- Washer
Home Owners Association Fee
- 80.00
Association Name
- River Chase of Tampa
Carport Spaces
- 0.00
Close Date
- 0000-00-00
Cooling
- Central Air
Country
- US
Covered Spaces
- 0.00
Exterior Features
- Sidewalk
Flooring
- Ceramic Tile
- Luxury Vinyl
Garage Spaces
- 2.00
Heating
- Electric
High School
- Alonso-HB
Insurance Expense
- 0.00
Interior Features
- PrimaryBedroom Upstairs
- Solid Surface Counters
- Stone Counters
- Thermostat
- Walk-In Closet(s)
Legal Description
- RIVER CHASE SUBDIVISION LOT 60
Levels
- Two
Living Area
- 2650.00
Lot Features
- Conservation Area
Middle School
- Farnell-HB
Area Major
- 33635 - Tampa
Net Operating Income
- 0.00
Occupant Type
- Owner
Open Parking Spaces
- 0.00
Other Expense
- 0.00
Parcel Number
- U-19-28-17-692-000000-00060.0
Pets Allowed
- Cats OK
- Dogs OK
Pool Features
- In Ground
- Salt Water
- Screen Enclosure
Possession
- Close of Escrow
Property Condition
- Completed
Property Type
- Residential
Roof
- Shingle
School Elementary
- Lowry-HB
Sewer
- Public Sewer
Tax Year
- 2023
Township
- 28
Utilities
- Cable Available
- Electricity Connected
- Water Connected
Virtual Tour Url
- https://www.propertypanorama.com/instaview/stellar/T3549359
Water Source
- Public
Year Built
- 2004
Zoning Code
- PD
Listing Data ©2024 Pinellas/Central Pasco REALTOR® Organization
The information provided by this website is for the personal, non-commercial use of consumers and may not be used for any purpose other than to identify prospective properties consumers may be interested in purchasing.Display of MLS data is usually deemed reliable but is NOT guaranteed accurate.
Datafeed Last updated on October 16, 2024 @ 12:00 am
©2006-2024 brokerIDXsites.com - https://brokerIDXsites.com
Sign Up Now for Free!X
Call Direct: Brokerage Office: Mobile: 727.710.4938
Registration Benefits:
- New Listings & Price Reduction Updates sent directly to your email
- Create Your Own Property Search saved for your return visit.
- "Like" Listings and Create a Favorites List
* NOTICE: By creating your free profile, you authorize us to send you periodic emails about new listings that match your saved searches and related real estate information.If you provide your telephone number, you are giving us permission to call you in response to this request, even if this phone number is in the State and/or National Do Not Call Registry.
Already have an account? Login to your account.

