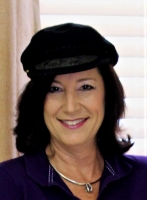
- Jackie Lynn, Broker,GRI,MRP
- Acclivity Now LLC
- Signed, Sealed, Delivered...Let's Connect!
Featured Listing

12976 98th Street
- Home
- Property Search
- Search results
- 3527 101st Avenue E, PARRISH, FL 34219
Property Photos


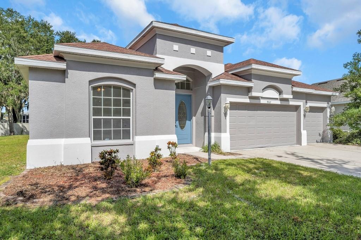

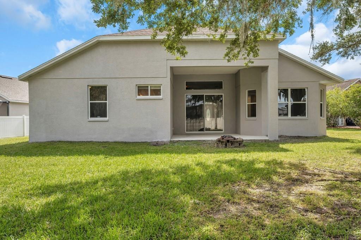


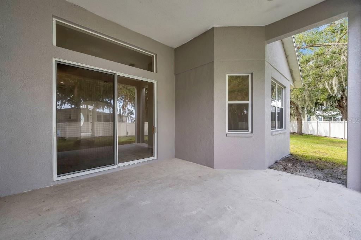
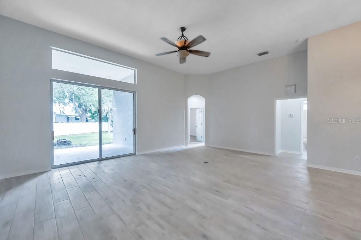

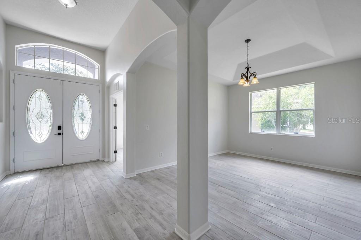
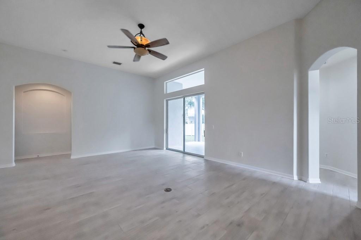
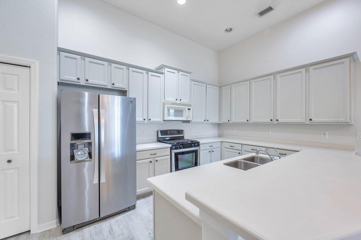

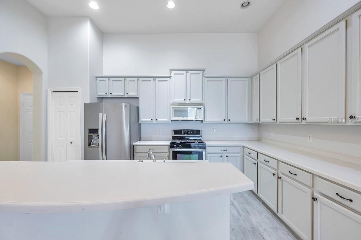
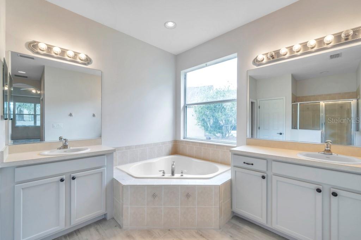
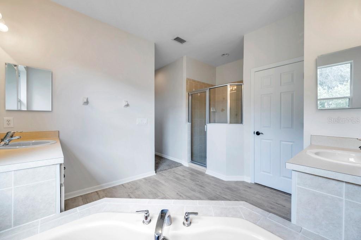
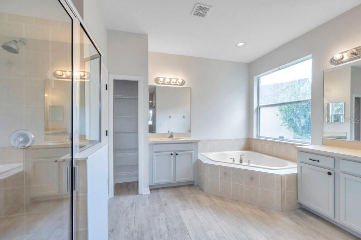



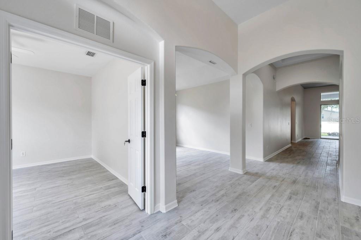
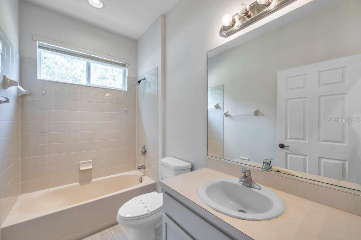
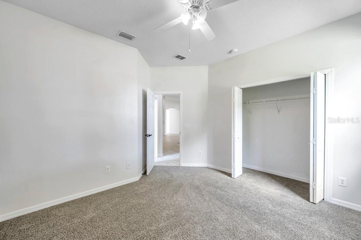


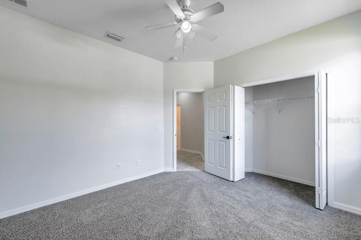


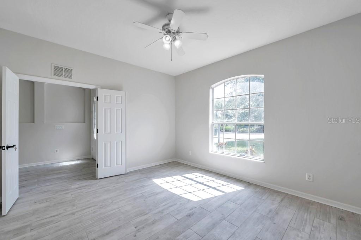
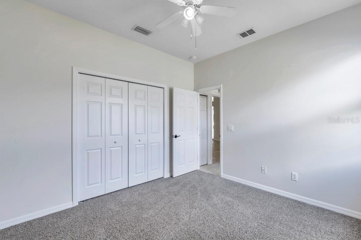
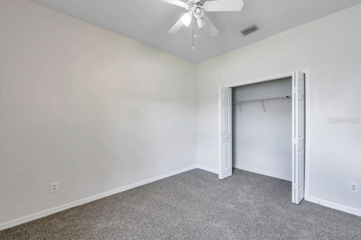

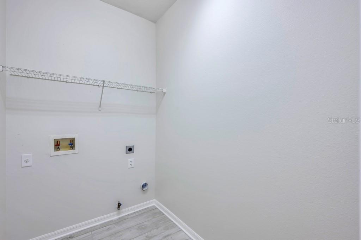
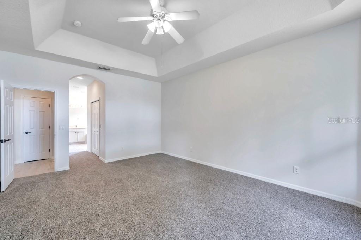
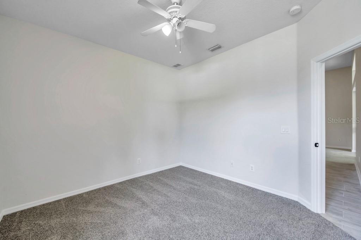

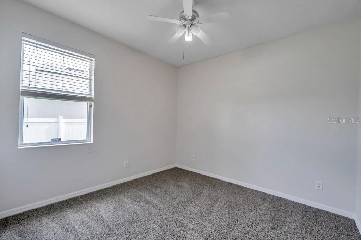

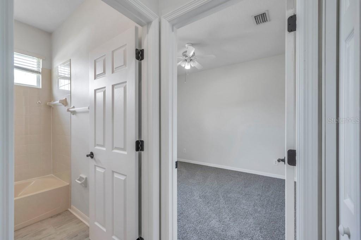

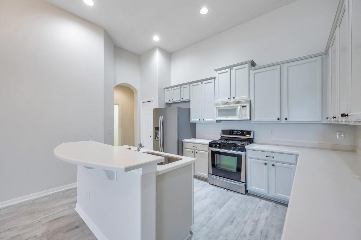
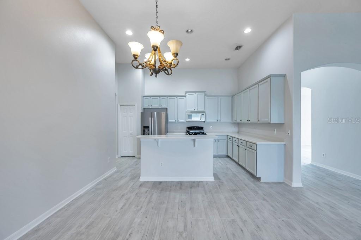


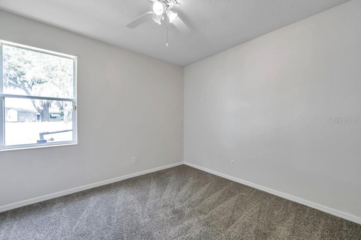


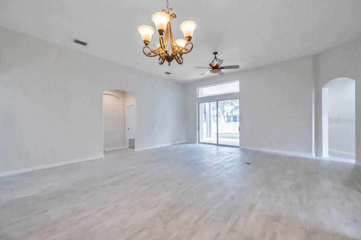

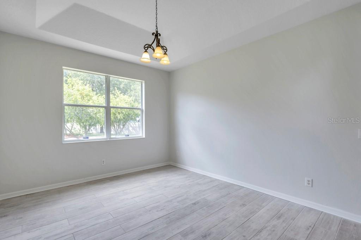


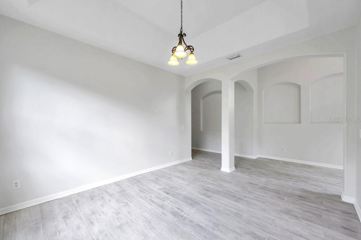




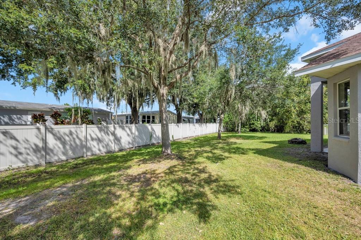

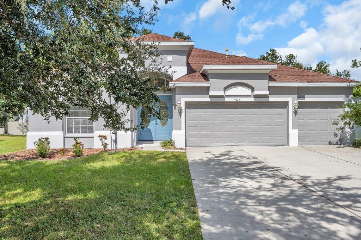
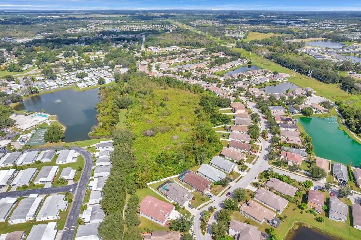
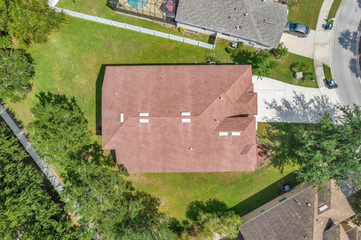

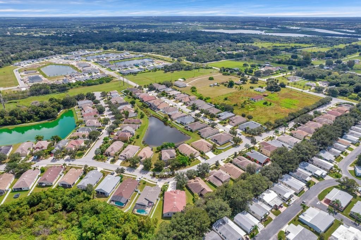
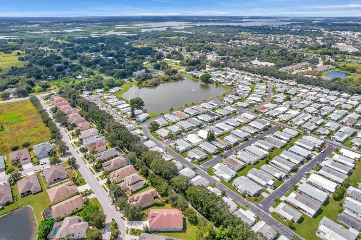

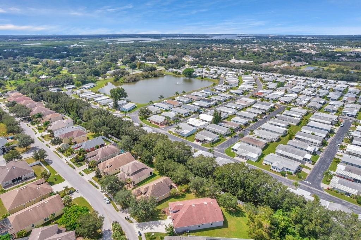



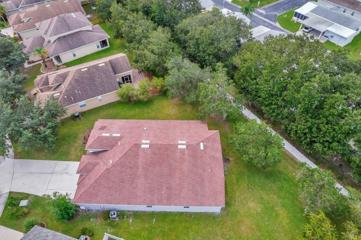
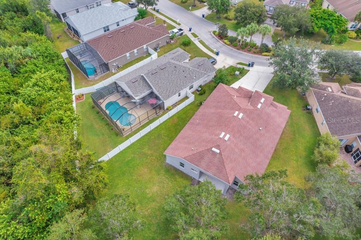
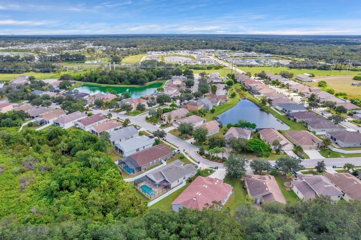
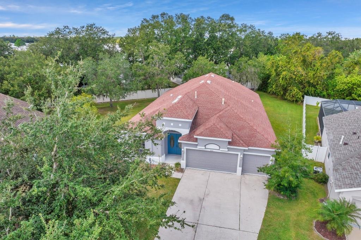
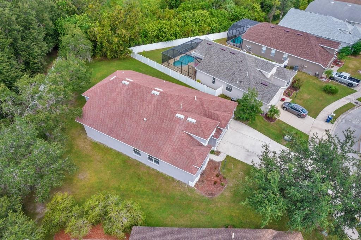

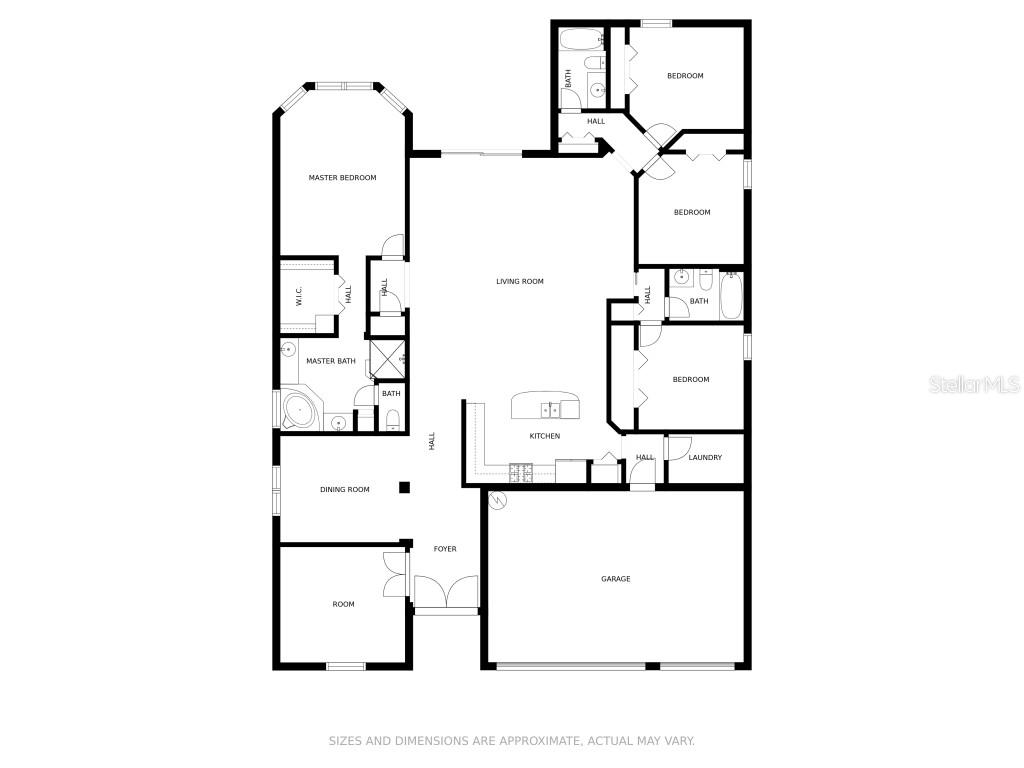
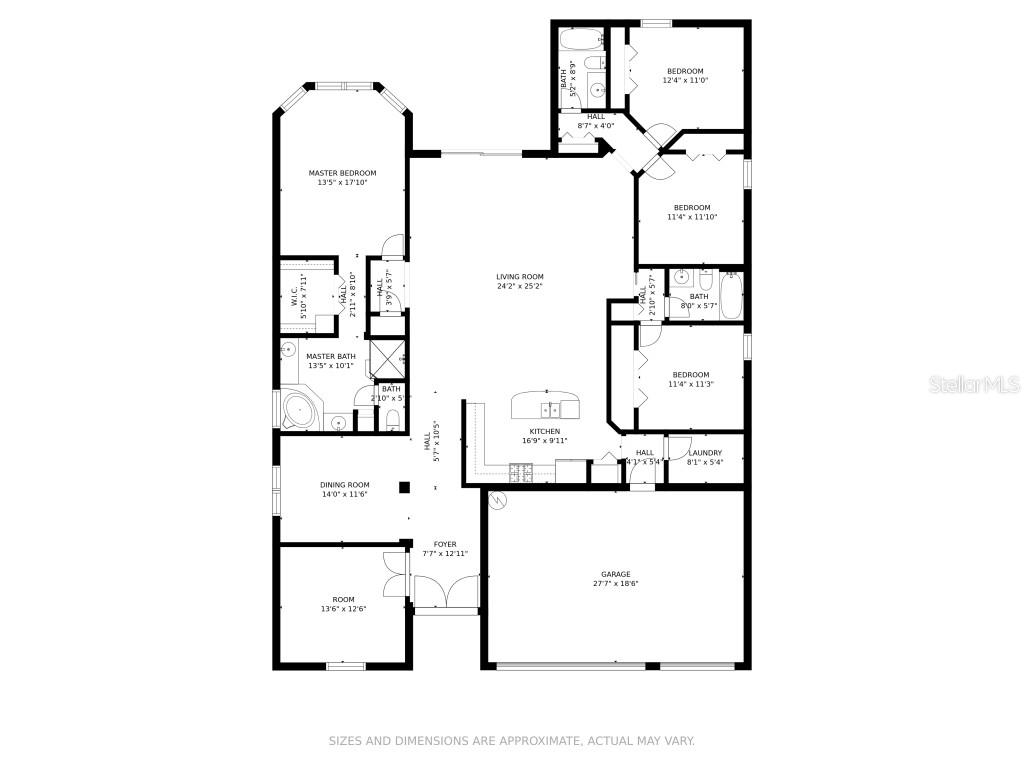
- MLS#: T3549159 ( Residential )
- Street Address: 3527 101st Avenue E
- Viewed: 5
- Price: $524,900
- Price sqft: $154
- Waterfront: No
- Year Built: 2006
- Bldg sqft: 3401
- Bedrooms: 5
- Total Baths: 3
- Full Baths: 3
- Garage / Parking Spaces: 3
- Days On Market: 62
- Additional Information
- Geolocation: 27.5457 / -82.4621
- County: MANATEE
- City: PARRISH
- Zipcode: 34219
- Subdivision: Aberdeen
- Elementary School: Blackburn Elementary
- Middle School: Buffalo Creek Middle
- High School: Palmetto High
- Provided by: CONTINENTAL REAL ESTATE GROUP
- Contact: Derek Eisenberg
- 877-996-5728
- DMCA Notice
-
DescriptionThis 5 bed/3 full bath home is 2,590+sqft and sits on a premium lot with peaceful tree line views. This home has many extra features. There is a separate bedroom with a full bath next to it which makes this is a perfect spot for an extended guest stay, or a perfect in law space. The oversized laundry room has lots of cabinets, shelving and a sink. The 3 car garage comes with lots of storage space. Owner has a real estate license in OR.
Property Location and Similar Properties
All
Similar
Features
Appliances
- Dishwasher
- Disposal
- Microwave
- Range
Home Owners Association Fee
- 40.00
Association Name
- None
Carport Spaces
- 0.00
Close Date
- 0000-00-00
Cooling
- Central Air
Country
- US
Covered Spaces
- 0.00
Exterior Features
- Other
Flooring
- Carpet
- Tile
Garage Spaces
- 3.00
Heating
- Natural Gas
High School
- Palmetto High
Insurance Expense
- 0.00
Interior Features
- Vaulted Ceiling(s)
Legal Description
- LOT 184 ABERDEEN PI#7271.2020/9
Levels
- One
Living Area
- 2590.00
Middle School
- Buffalo Creek Middle
Area Major
- 34219 - Parrish
Net Operating Income
- 0.00
Occupant Type
- Owner
Open Parking Spaces
- 0.00
Other Expense
- 0.00
Parcel Number
- 727120209
Pets Allowed
- No
Property Type
- Residential
Roof
- Shingle
School Elementary
- Blackburn Elementary
Sewer
- Public Sewer
Tax Year
- 2023
Township
- 34
Utilities
- Electricity Connected
- Natural Gas Connected
- Public
- Water Connected
View
- Trees/Woods
Water Source
- Public
Year Built
- 2006
Zoning Code
- PDR
Listing Data ©2024 Pinellas/Central Pasco REALTOR® Organization
The information provided by this website is for the personal, non-commercial use of consumers and may not be used for any purpose other than to identify prospective properties consumers may be interested in purchasing.Display of MLS data is usually deemed reliable but is NOT guaranteed accurate.
Datafeed Last updated on October 16, 2024 @ 12:00 am
©2006-2024 brokerIDXsites.com - https://brokerIDXsites.com
Sign Up Now for Free!X
Call Direct: Brokerage Office: Mobile: 727.710.4938
Registration Benefits:
- New Listings & Price Reduction Updates sent directly to your email
- Create Your Own Property Search saved for your return visit.
- "Like" Listings and Create a Favorites List
* NOTICE: By creating your free profile, you authorize us to send you periodic emails about new listings that match your saved searches and related real estate information.If you provide your telephone number, you are giving us permission to call you in response to this request, even if this phone number is in the State and/or National Do Not Call Registry.
Already have an account? Login to your account.

