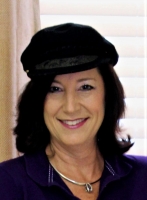
- Jackie Lynn, Broker,GRI,MRP
- Acclivity Now LLC
- Signed, Sealed, Delivered...Let's Connect!
No Properties Found
- Home
- Property Search
- Search results
- 14028 Notreville Way, TAMPA, FL 33624
Property Photos
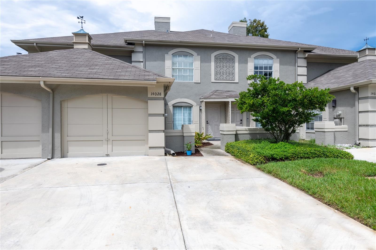

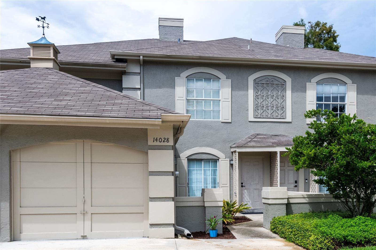
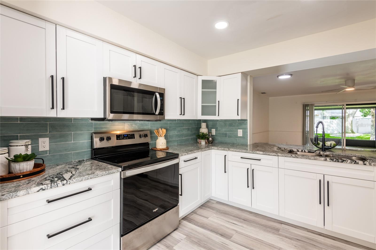
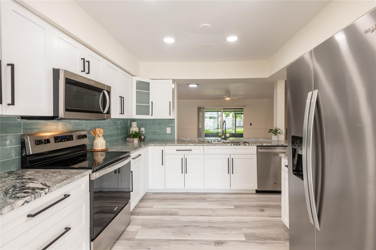

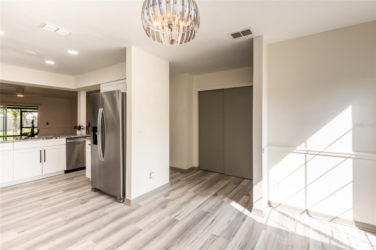
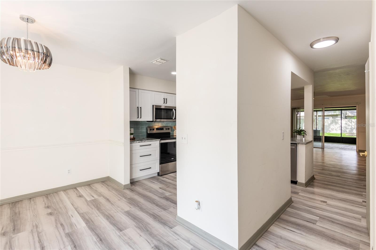
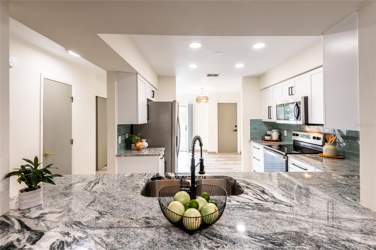
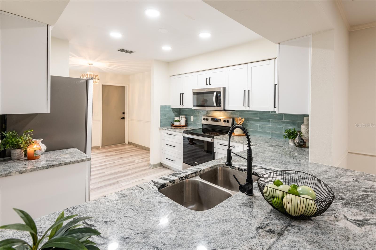
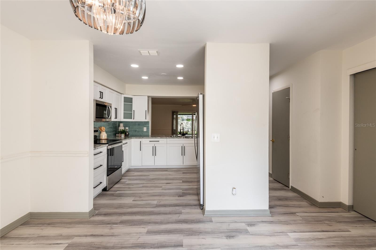
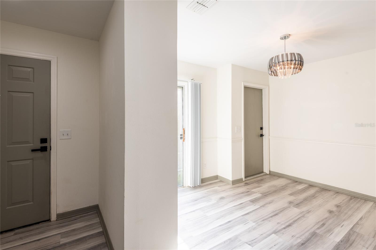
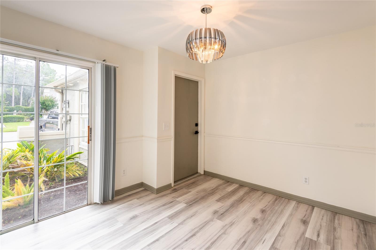
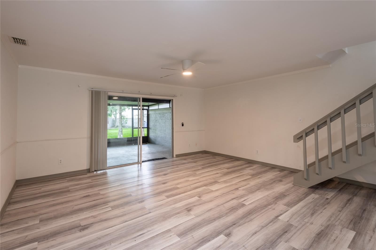
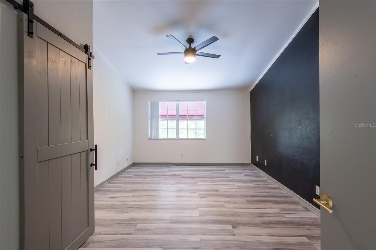
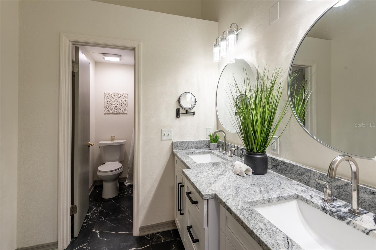

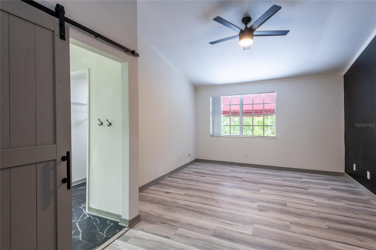
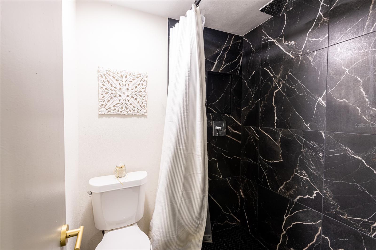
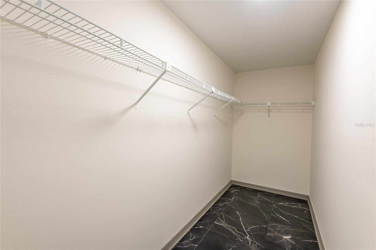

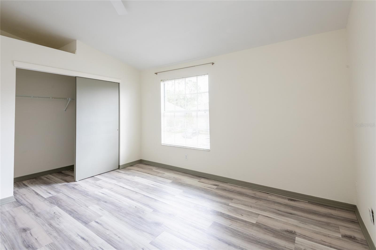
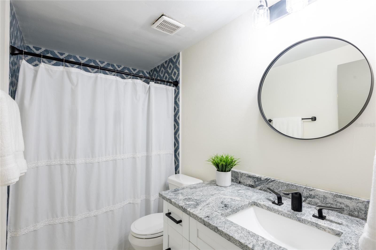
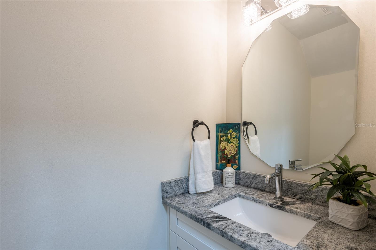

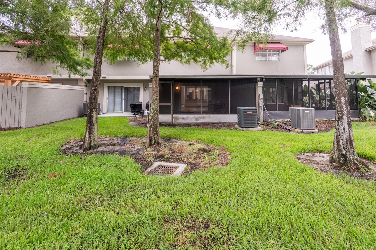
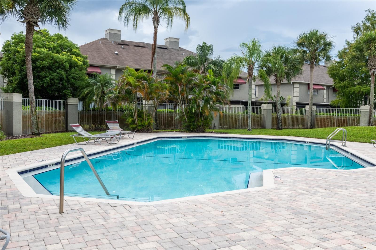
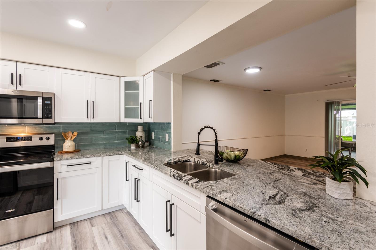
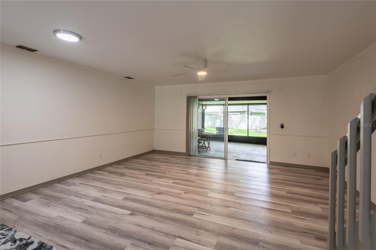

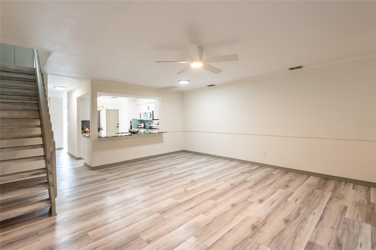


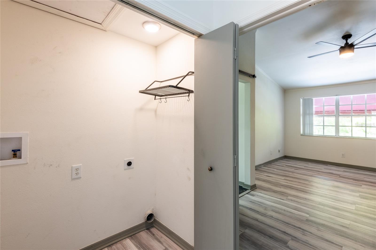

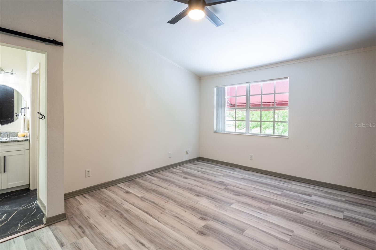
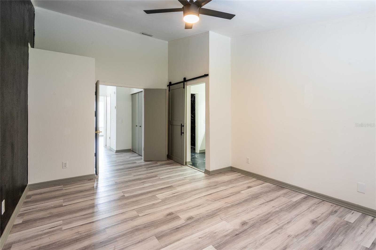


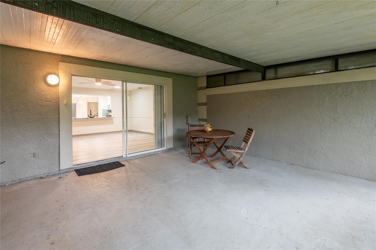
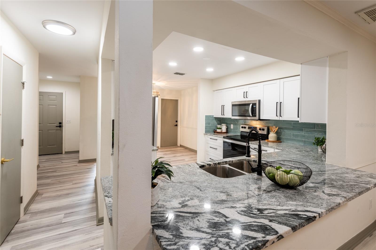

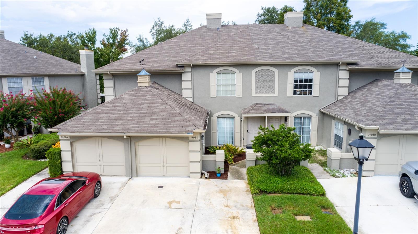


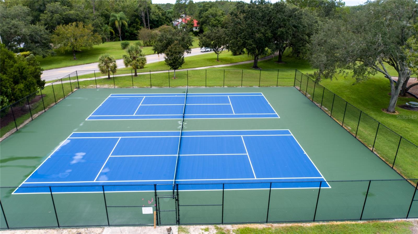

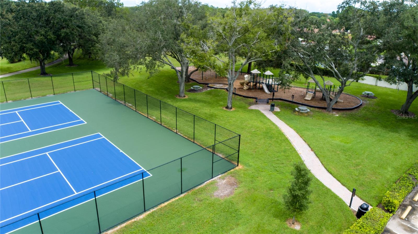
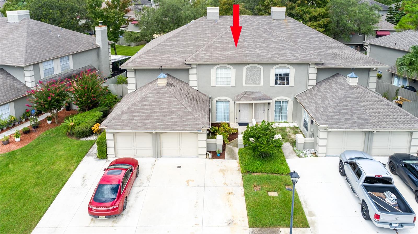

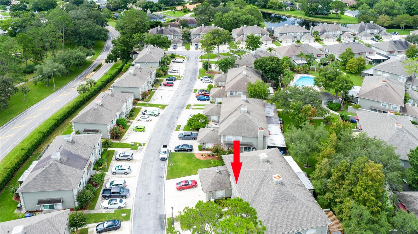
- MLS#: T3548705 ( Residential )
- Street Address: 14028 Notreville Way
- Viewed: 22
- Price: $389,000
- Price sqft: $227
- Waterfront: No
- Year Built: 1985
- Bldg sqft: 1714
- Bedrooms: 2
- Total Baths: 3
- Full Baths: 2
- 1/2 Baths: 1
- Garage / Parking Spaces: 1
- Days On Market: 142
- Additional Information
- Geolocation: 28.0791 / -82.5368
- County: HILLSBOROUGH
- City: TAMPA
- Zipcode: 33624
- Subdivision: Carrollwood Village Ph Iii
- Elementary School: Essrig HB
- Middle School: Hill HB
- High School: Gaither HB
- Provided by: SMITH & ASSOCIATES REAL ESTATE
- Contact: Christine Sullo
- 813-839-3800

- DMCA Notice
-
DescriptionFor those who love Chardonnay Welcome to the community of "Chardonnay", nestled in the heart of Carrollwood Village. Step inside this completely updated townhouse with open floor plan that flows from the eat in kitchen through to the large living area. On the main level, you will notice the NEW kitchen with white wood cabinets, granite countertops, and plenty of storage. Luxury Vinyl Plank flooring continues throughout the townhouse. Enter through your 1 car garage right into the kitchen. Guests don't need to go upstairs as there is a half bath on the main level. Step outside onto your completely covered screened in lanai that's the perfect place for enjoying your morning coffee or just relaxing. Upstairs, you will find two large bedrooms, each with a walk in closet and bathroom. The laundry is also conveniently placed upstairs. The community pool is just out the door and is the perfect place to soak up that Florida Sunshine. The location is ideal, close to the Carrollwood Cultural Center, Village Park shops, and restaurants, all surrounded by plenty of walking trails. **HOA fee includes: Lawn maintenance, exterior pressure wash 1 time per year, and exterior paint. Upgrades Include: NEW Kitchen 2022, NEW Dimensional shingle roof 2019, NEW interior paint 2022, NEW Water Heater 2023, NEW Exterior Paint 2023, NEW AC System 2024, Upgraded baths 2022, NEW Stainless Appliances 2022, Upgraded Stairs, Plank Vinyl Floors 2022 and New Gutters (2023). Enjoy the amenities Carrollwood offers including playgrounds, golf, shops and restaurants. Easy access to the Veterans, Airport, Downtown, & 30/45 minutes to Clearwater/St. Pete beaches.
Property Location and Similar Properties
All
Similar
Features
Appliances
- Dishwasher
- Disposal
- Dryer
- Electric Water Heater
- Microwave
- Range
- Refrigerator
- Washer
Home Owners Association Fee
- 164.00
Home Owners Association Fee Includes
- Pool
- Maintenance Grounds
- Management
Association Name
- Dawn Archambault
Carport Spaces
- 0.00
Close Date
- 0000-00-00
Cooling
- Central Air
Country
- US
Covered Spaces
- 0.00
Exterior Features
- Sliding Doors
Flooring
- Luxury Vinyl
- Tile
Furnished
- Unfurnished
Garage Spaces
- 1.00
Heating
- Central
- Electric
High School
- Gaither-HB
Insurance Expense
- 0.00
Interior Features
- Living Room/Dining Room Combo
- Thermostat
- Vaulted Ceiling(s)
Legal Description
- CARROLLWOOD VILLAGE PHASE III VILLAGE XVI LOT 2 BLOCK 32
Levels
- Two
Living Area
- 1468.00
Lot Features
- City Limits
- Landscaped
- Near Public Transit
- Paved
Middle School
- Hill-HB
Area Major
- 33624 - Tampa / Northdale
Net Operating Income
- 0.00
Occupant Type
- Tenant
Open Parking Spaces
- 0.00
Other Expense
- 0.00
Parcel Number
- U-06-28-18-0WV-000032-00002.0
Parking Features
- Driveway
- Garage Door Opener
- Parking Pad
Pets Allowed
- Yes
Property Condition
- Completed
Property Type
- Residential
Roof
- Shingle
School Elementary
- Essrig-HB
Sewer
- Public Sewer
Style
- Dutch Provincial
- Traditional
Tax Year
- 2023
Township
- 28
Utilities
- Cable Connected
- Electricity Connected
- Public
- Sewer Connected
- Street Lights
View
- Trees/Woods
Views
- 22
Virtual Tour Url
- https://www.propertypanorama.com/instaview/stellar/T3548705
Water Source
- Public
Year Built
- 1985
Zoning Code
- PD
Listing Data ©2025 Pinellas/Central Pasco REALTOR® Organization
The information provided by this website is for the personal, non-commercial use of consumers and may not be used for any purpose other than to identify prospective properties consumers may be interested in purchasing.Display of MLS data is usually deemed reliable but is NOT guaranteed accurate.
Datafeed Last updated on January 4, 2025 @ 12:00 am
©2006-2025 brokerIDXsites.com - https://brokerIDXsites.com
Sign Up Now for Free!X
Call Direct: Brokerage Office: Mobile: 727.710.4938
Registration Benefits:
- New Listings & Price Reduction Updates sent directly to your email
- Create Your Own Property Search saved for your return visit.
- "Like" Listings and Create a Favorites List
* NOTICE: By creating your free profile, you authorize us to send you periodic emails about new listings that match your saved searches and related real estate information.If you provide your telephone number, you are giving us permission to call you in response to this request, even if this phone number is in the State and/or National Do Not Call Registry.
Already have an account? Login to your account.

