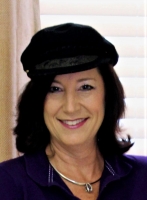
- Jackie Lynn, Broker,GRI,MRP
- Acclivity Now LLC
- Signed, Sealed, Delivered...Let's Connect!
Featured Listing

12976 98th Street
- Home
- Property Search
- Search results
- 28541 Great Bend Place, WESLEY CHAPEL, FL 33543
Property Photos
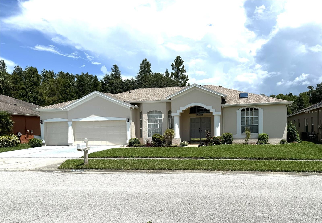

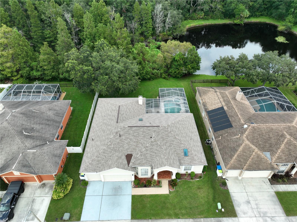
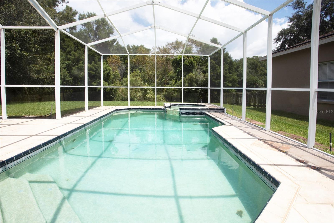
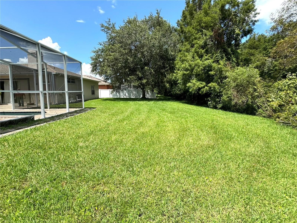
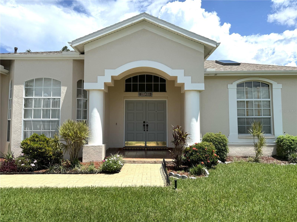
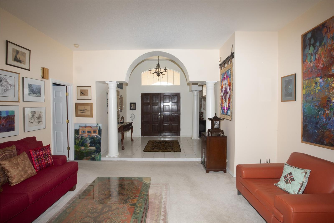
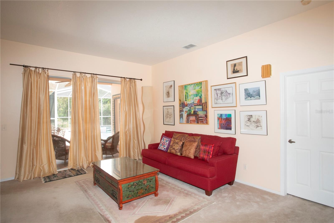
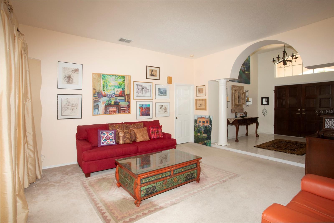
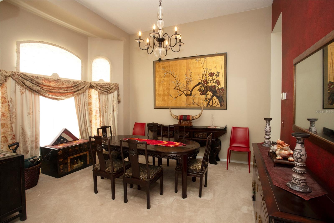
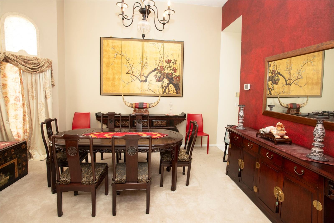
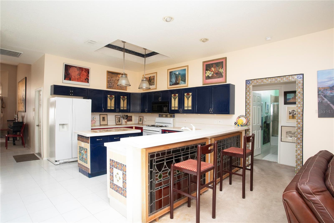
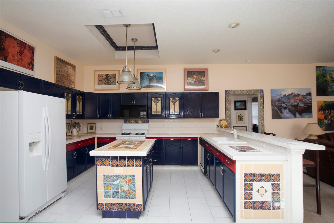
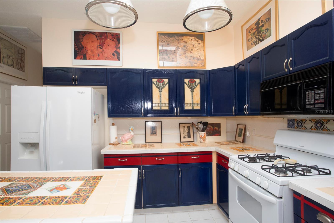
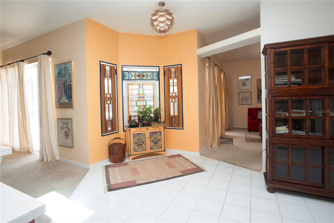
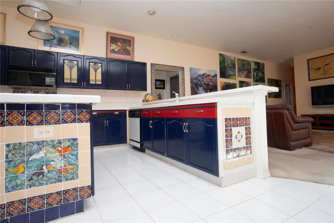
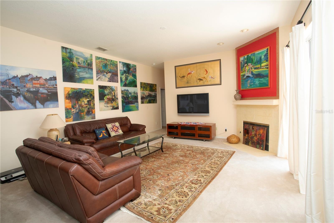
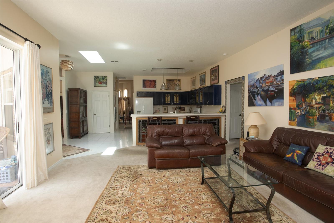
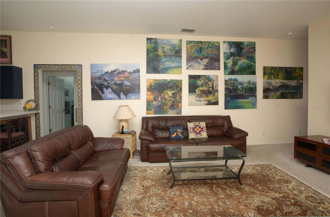
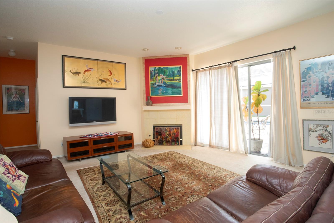
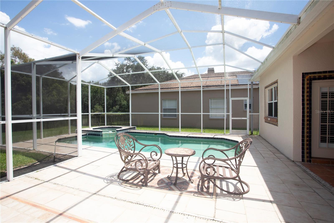
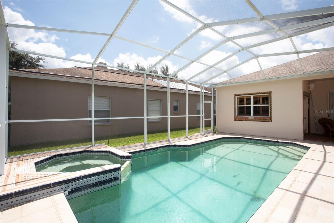
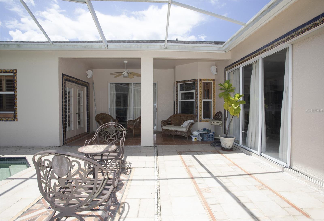
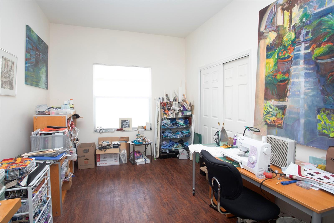
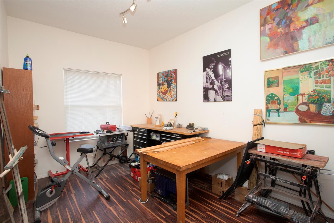
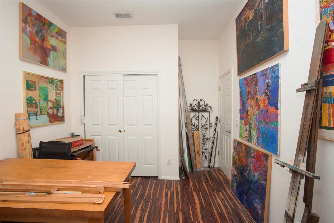
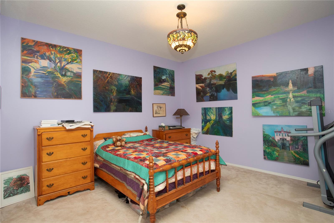
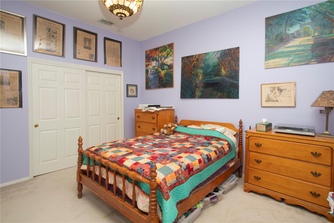
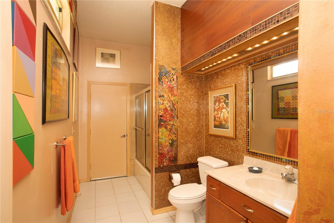
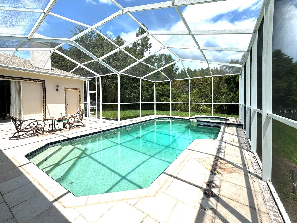
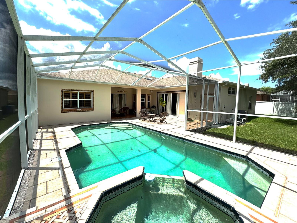
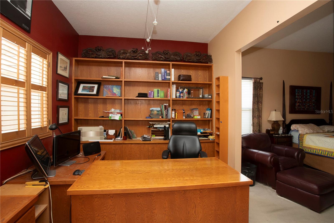
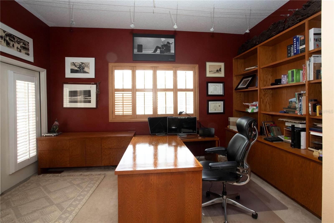
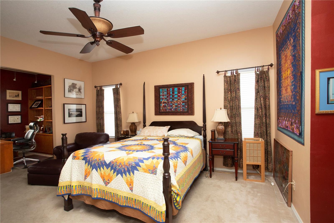
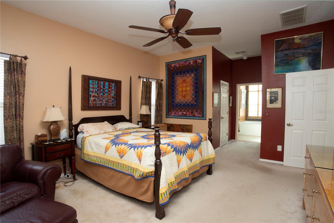
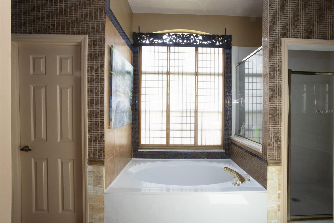
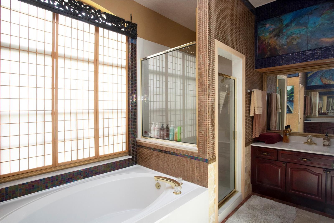
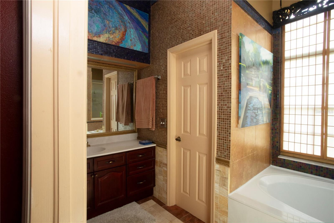
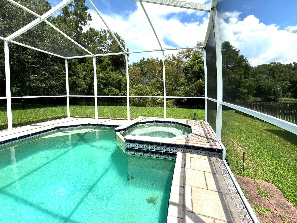
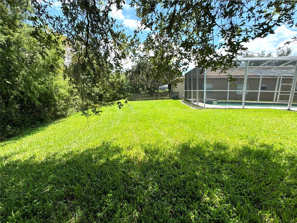
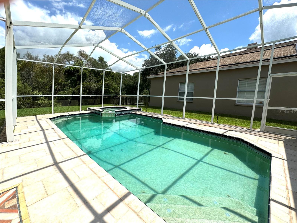
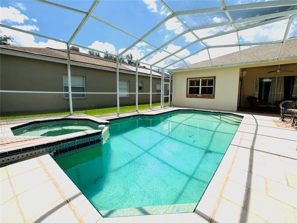
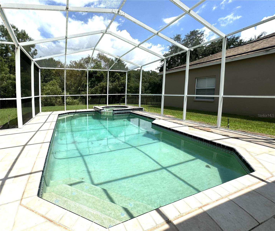
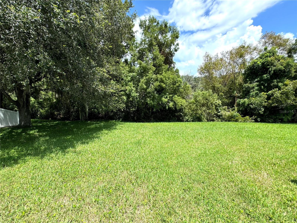
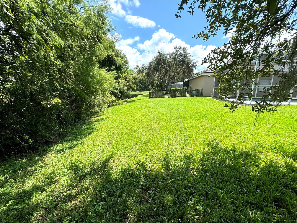
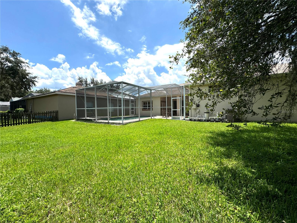
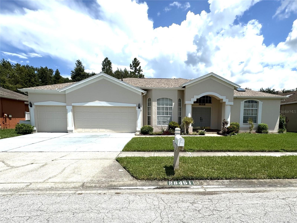
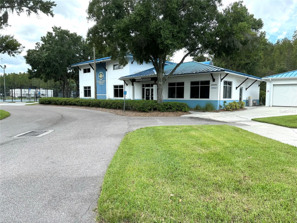
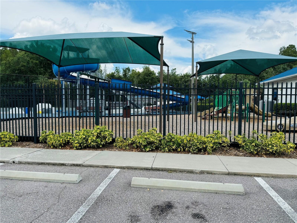
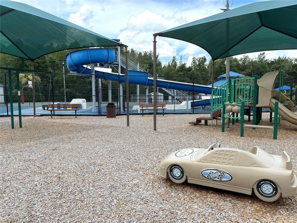
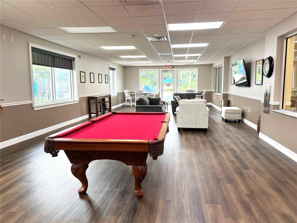
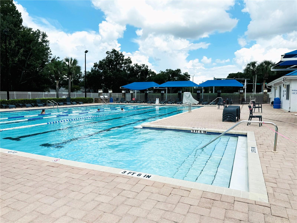
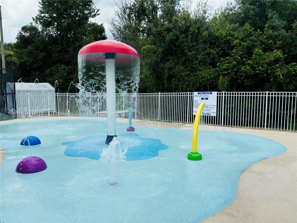
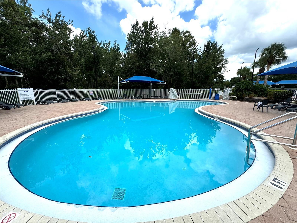
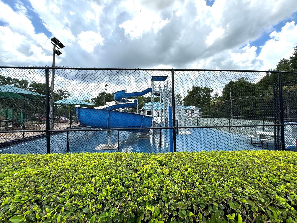
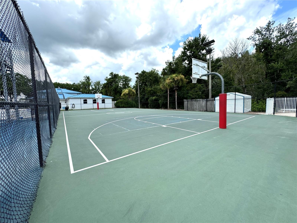
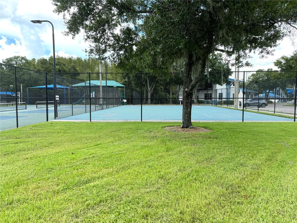
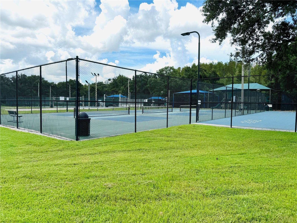
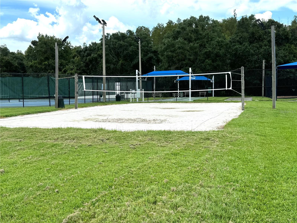

- MLS#: T3548442 ( Residential )
- Street Address: 28541 Great Bend Place
- Viewed: 10
- Price: $575,000
- Price sqft: $157
- Waterfront: No
- Year Built: 1994
- Bldg sqft: 3663
- Bedrooms: 4
- Total Baths: 3
- Full Baths: 3
- Garage / Parking Spaces: 3
- Days On Market: 62
- Additional Information
- Geolocation: 28.1811 / -82.3452
- County: PASCO
- City: WESLEY CHAPEL
- Zipcode: 33543
- Subdivision: Meadow Pointe
- Elementary School: Sand Pine Elementary PO
- Middle School: John Long Middle PO
- High School: Wiregrass Ranch High PO
- Provided by: FUTURE HOME REALTY INC
- Contact: Run Gilliam
- 813-855-4982
- DMCA Notice
-
DescriptionWelcome home to your spacious retreat in the highly sought after neighborhood The Broadlands in Meadow Pointe 1 where there is NO HOA fee and a low CDD fee (Bond is paid off, the maintenance & operation fee is only $873 paid with your taxes). This wonderful L shaped floor plan offers a split layout that features 4 bedrooms, 3 full bathrooms, and a 3 car garage with a POOL & SPA on CONSERVATION. As you enter the welcoming double doors into the foyer, notice the high ceilings and a beautiful archway entering the living room which overlooks the covered lanai and pool deck. To your left as you enter, you have your formal dining room which connects to the kitchen. The kitchen offers plenty of cabinet & counter space, GAS stove, an island perfect for food prep, walk in pantry, breakfast bar and kitchen nook area open to the family room. The family room has a FIREPLACE and triple sliders leading you to your own backyard paradise. This split layout has 3 bedrooms on the left side of the home, 2 bedrooms share a bath in between and the 3rd bedroom towards the back of the home has a pool bath directly across. The Primary suite is located on the right side of the home with an added bonus OFFICE with built in shelves, PLANTATION shutters on the windows and the FRENCH doors leading to your lanai. The primary bedroom has 2 walk in closets leading to the en suite bathroom. The primary en suite offers separate vanity areas with drawers, walk in shower, bathtub and a water closet for added privacy. Enjoy Florida living in your own private pool & spa overlooking the serene conservation area and plenty of yard space since the home sits on almost a quarter acre lot. ROOF replaced in 2022, water heater 2019. Exterior of the home was also painted in 2022. As an added bonus this home is equipped with a built in central vacuum by Silent Master. Meadow Pointe offers many amenities: Clubhouse, fitness center, large pools, water slide, splash park, volleyball, tennis, basketball & pickle ball court, playground and so much more. A rated schools. Great location with easy access to I 75 & I 275, Target, Publix, The Shops at Wiregrass, Tampa Premium Outlets, The Grove, Sam's club, Costco, movie theaters, AdventHealth hospital, Baycare Hospital, VA hospital, Center Ice & endless amount of dining options.
Property Location and Similar Properties
All
Similar
Features
Appliances
- Dishwasher
- Disposal
- Dryer
- Gas Water Heater
- Microwave
- Range
- Refrigerator
- Washer
Association Amenities
- Basketball Court
- Clubhouse
- Fitness Center
- Pickleball Court(s)
- Playground
- Pool
- Tennis Court(s)
Home Owners Association Fee
- 0.00
Home Owners Association Fee Includes
- Pool
- Recreational Facilities
Carport Spaces
- 0.00
Close Date
- 0000-00-00
Cooling
- Central Air
Country
- US
Covered Spaces
- 0.00
Exterior Features
- Irrigation System
- Sliding Doors
Flooring
- Carpet
- Ceramic Tile
- Laminate
Garage Spaces
- 3.00
Heating
- Electric
High School
- Wiregrass Ranch High-PO
Insurance Expense
- 0.00
Interior Features
- Ceiling Fans(s)
- Central Vaccum
- Eat-in Kitchen
- High Ceilings
- Kitchen/Family Room Combo
- Open Floorplan
- Primary Bedroom Main Floor
- Skylight(s)
- Split Bedroom
- Thermostat
- Walk-In Closet(s)
Legal Description
- MEADOW POINTE PARCEL 4 UNIT 2 PB 30 PGS 131-136 LOT 42 BLK 1 OR 6735 PG 885
Levels
- One
Living Area
- 2778.00
Lot Features
- Conservation Area
Middle School
- John Long Middle-PO
Area Major
- 33543 - Zephyrhills/Wesley Chapel
Net Operating Income
- 0.00
Occupant Type
- Owner
Open Parking Spaces
- 0.00
Other Expense
- 0.00
Parcel Number
- 31-26-20-0110-00100-0420
Pets Allowed
- Yes
Pool Features
- Gunite
- In Ground
Possession
- Close of Escrow
Property Condition
- Completed
Property Type
- Residential
Roof
- Shingle
School Elementary
- Sand Pine Elementary-PO
Sewer
- Public Sewer
Tax Year
- 2023
Township
- 26
Utilities
- Cable Available
- Electricity Connected
- Natural Gas Connected
- Sprinkler Meter
- Water Connected
Views
- 10
Virtual Tour Url
- https://fusion.realtourvision.com/idx/240849
Water Source
- Public
Year Built
- 1994
Zoning Code
- RESI
Listing Data ©2024 Pinellas/Central Pasco REALTOR® Organization
The information provided by this website is for the personal, non-commercial use of consumers and may not be used for any purpose other than to identify prospective properties consumers may be interested in purchasing.Display of MLS data is usually deemed reliable but is NOT guaranteed accurate.
Datafeed Last updated on October 16, 2024 @ 12:00 am
©2006-2024 brokerIDXsites.com - https://brokerIDXsites.com
Sign Up Now for Free!X
Call Direct: Brokerage Office: Mobile: 727.710.4938
Registration Benefits:
- New Listings & Price Reduction Updates sent directly to your email
- Create Your Own Property Search saved for your return visit.
- "Like" Listings and Create a Favorites List
* NOTICE: By creating your free profile, you authorize us to send you periodic emails about new listings that match your saved searches and related real estate information.If you provide your telephone number, you are giving us permission to call you in response to this request, even if this phone number is in the State and/or National Do Not Call Registry.
Already have an account? Login to your account.

