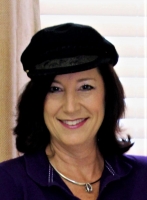
- Jackie Lynn, Broker,GRI,MRP
- Acclivity Now LLC
- Signed, Sealed, Delivered...Let's Connect!
Featured Listing

12976 98th Street
- Home
- Property Search
- Search results
- 1112 Riflecrest Avenue, VALRICO, FL 33594
Property Photos
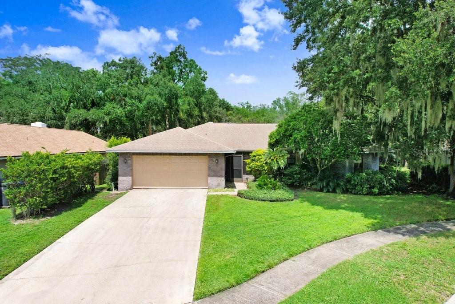

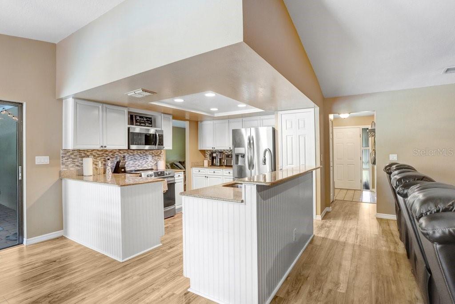
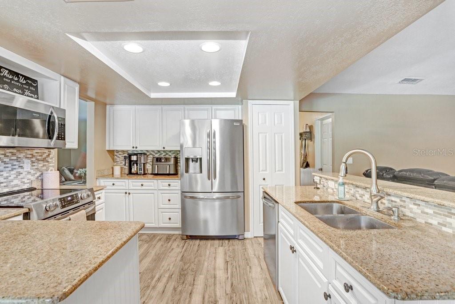
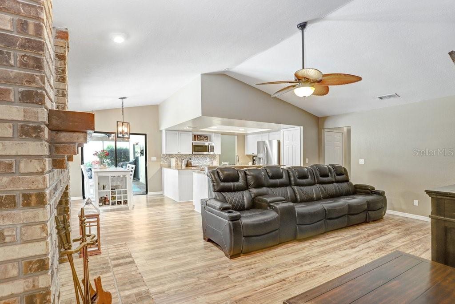
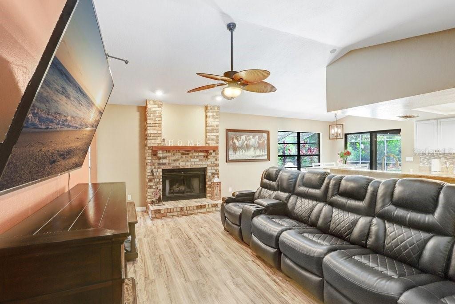
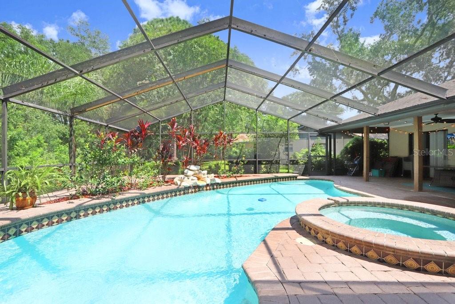
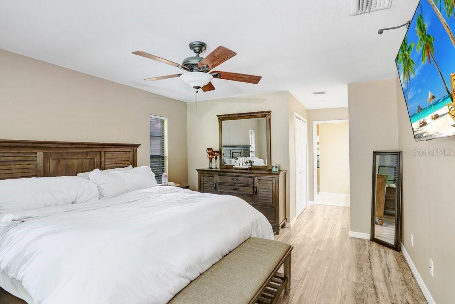
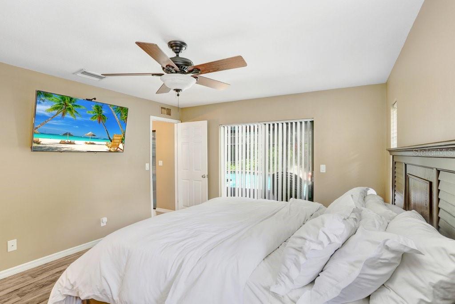
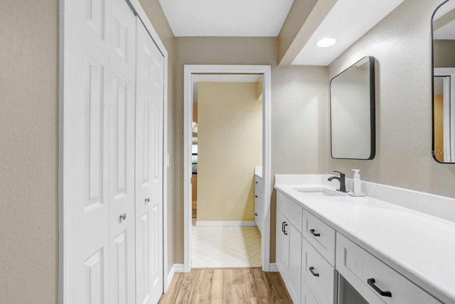
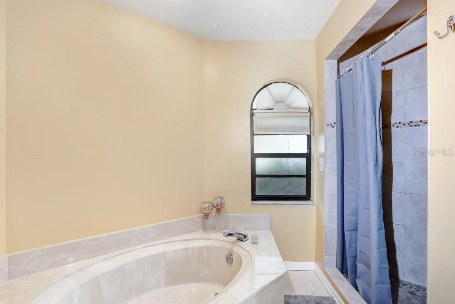
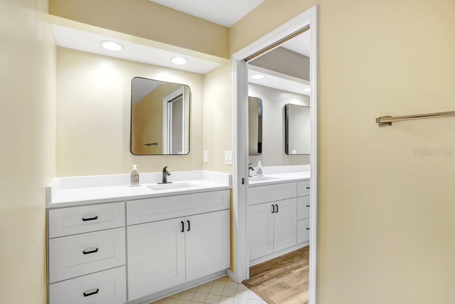
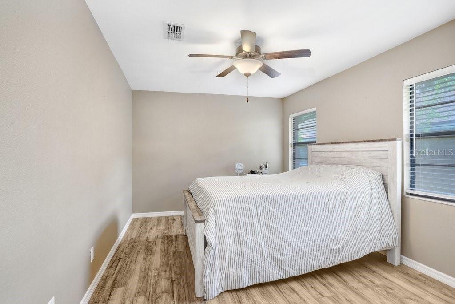
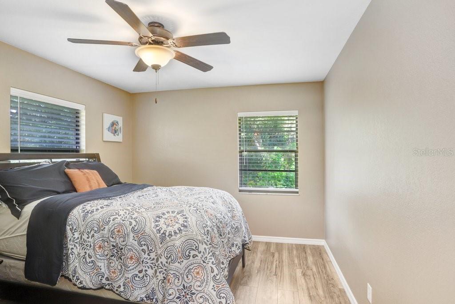
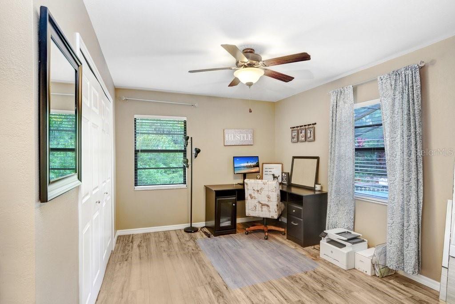
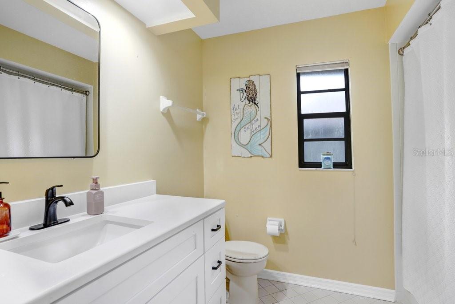
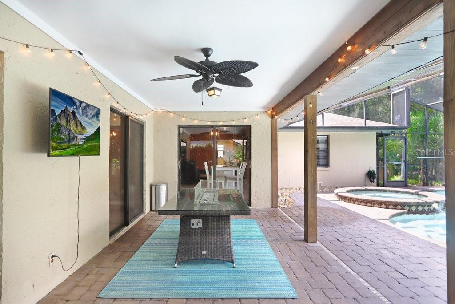
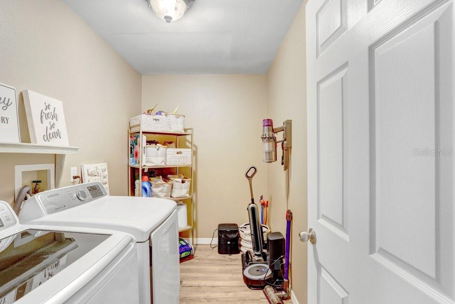
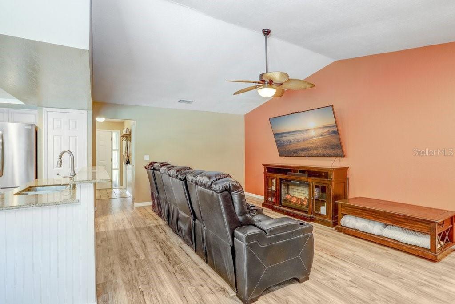
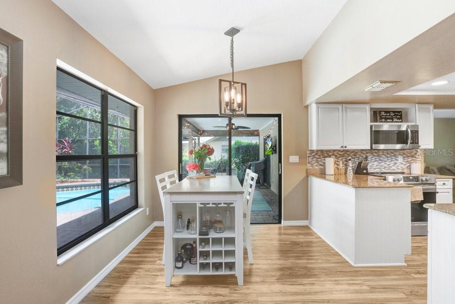
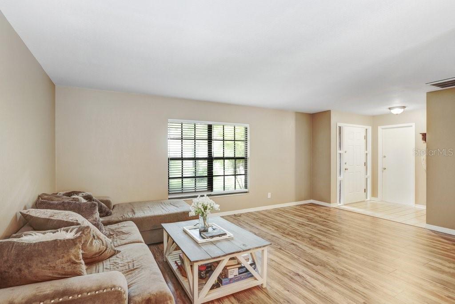
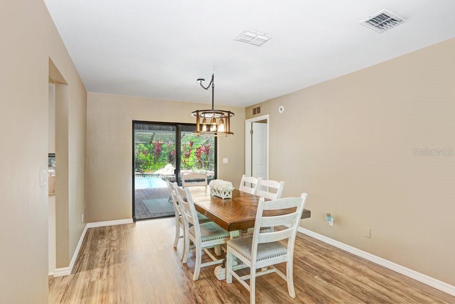
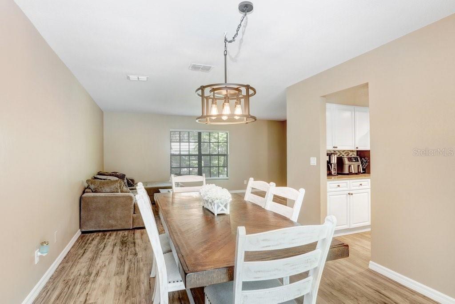
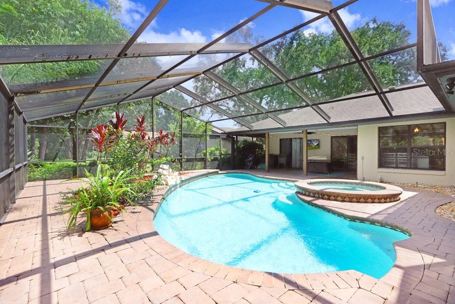
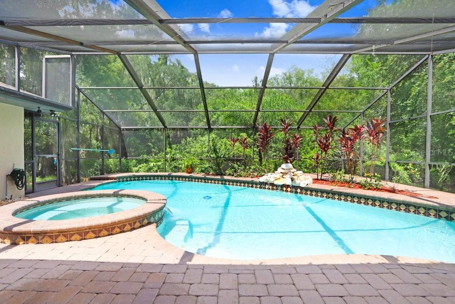
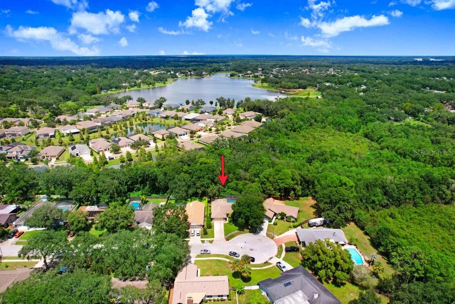
- MLS#: T3548346 ( Residential )
- Street Address: 1112 Riflecrest Avenue
- Viewed: 3
- Price: $475,000
- Price sqft: $166
- Waterfront: No
- Year Built: 1985
- Bldg sqft: 2868
- Bedrooms: 4
- Total Baths: 2
- Full Baths: 2
- Garage / Parking Spaces: 2
- Days On Market: 41
- Additional Information
- Geolocation: 27.9595 / -82.2651
- County: HILLSBOROUGH
- City: VALRICO
- Zipcode: 33594
- Subdivision: Winchester Woods
- Elementary School: Seffner HB
- Middle School: Mann HB
- High School: Brandon HB
- Provided by: KELLER WILLIAMS TAMPA CENTRAL
- Contact: John Morgan
- 813-865-0700
- DMCA Notice
-
DescriptionPrepare to be captivated by this stunning 4 bedroom, 2 bathroom oasis on a Cul de sac w/ NO HOA that combines luxury, comfort, and style! With a generous 2,124 sq ft of living space, this home offers a perfect blend of sophistication and functionality. Step inside and be greeted by a spacious and beautifully appointed kitchen thats a culinary enthusiasts dream. Featuring ample stone counter space, modern appliances, and a cozy eating area, this kitchen is perfect for both everyday meals and entertaining guests. Adjacent to the kitchen is an elegant dining room, ideal for hosting dinner parties and holiday gatherings. The heart of this home is its expansive great room and living room, where you can relax and unwind in style. Natural light floods these areas, creating a warm and inviting atmosphere perfect for making memories with family and friends. Venture outside to your private paradise! The backyard is a true retreat, featuring a sparkling pool and a luxurious spa. Imagine lounging by the pool on sunny Florida days or enjoying a serene evening soak in the spa under the stars. This home not only offers incredible indoor spaces but also an outdoor living experience thats second to none. Dont miss out on the opportunity to make this dream home yours. Schedule a showing today and experience the perfect blend of elegance and relaxation in one of Valricos most desirable neighborhoods. Your new life of luxury awaits!
Property Location and Similar Properties
All
Similar
Features
Appliances
- Dishwasher
- Disposal
- Microwave
- Range
- Refrigerator
Home Owners Association Fee
- 0.00
Carport Spaces
- 0.00
Close Date
- 0000-00-00
Cooling
- Central Air
Country
- US
Covered Spaces
- 0.00
Exterior Features
- Irrigation System
- Rain Gutters
- Sidewalk
- Sliding Doors
Flooring
- Hardwood
- Tile
Garage Spaces
- 2.00
Heating
- Central
High School
- Brandon-HB
Insurance Expense
- 0.00
Interior Features
- Built-in Features
- Ceiling Fans(s)
- Eat-in Kitchen
- Kitchen/Family Room Combo
- Stone Counters
- Thermostat
- Walk-In Closet(s)
Legal Description
- WINCHESTER WOODS LOT 17 BLOCK 2
Levels
- One
Living Area
- 2124.00
Lot Features
- Conservation Area
Middle School
- Mann-HB
Area Major
- 33594 - Valrico
Net Operating Income
- 0.00
Occupant Type
- Owner
Open Parking Spaces
- 0.00
Other Expense
- 0.00
Parcel Number
- U-13-29-20-2AK-000002-00017.0
Parking Features
- Driveway
- Garage Door Opener
Pool Features
- In Ground
- Screen Enclosure
Property Type
- Residential
Roof
- Shingle
School Elementary
- Seffner-HB
Sewer
- Public Sewer
Tax Year
- 2023
Township
- 29
Utilities
- Cable Connected
- Electricity Connected
- Sewer Connected
- Street Lights
- Water Connected
View
- Trees/Woods
Virtual Tour Url
- https://www.propertypanorama.com/instaview/stellar/T3548346
Water Source
- Public
Year Built
- 1985
Zoning Code
- RSC-6
Listing Data ©2024 Pinellas/Central Pasco REALTOR® Organization
The information provided by this website is for the personal, non-commercial use of consumers and may not be used for any purpose other than to identify prospective properties consumers may be interested in purchasing.Display of MLS data is usually deemed reliable but is NOT guaranteed accurate.
Datafeed Last updated on October 16, 2024 @ 12:00 am
©2006-2024 brokerIDXsites.com - https://brokerIDXsites.com
Sign Up Now for Free!X
Call Direct: Brokerage Office: Mobile: 727.710.4938
Registration Benefits:
- New Listings & Price Reduction Updates sent directly to your email
- Create Your Own Property Search saved for your return visit.
- "Like" Listings and Create a Favorites List
* NOTICE: By creating your free profile, you authorize us to send you periodic emails about new listings that match your saved searches and related real estate information.If you provide your telephone number, you are giving us permission to call you in response to this request, even if this phone number is in the State and/or National Do Not Call Registry.
Already have an account? Login to your account.

