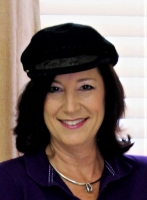
- Jackie Lynn, Broker,GRI,MRP
- Acclivity Now LLC
- Signed, Sealed, Delivered...Let's Connect!
Featured Listing

12976 98th Street
- Home
- Property Search
- Search results
- 5412 Avenue Simone, LUTZ, FL 33558
Property Photos
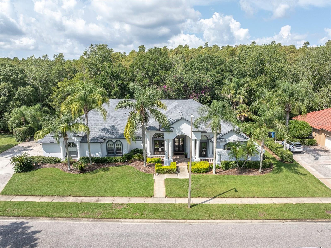

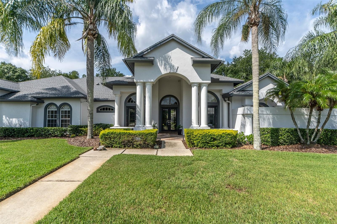
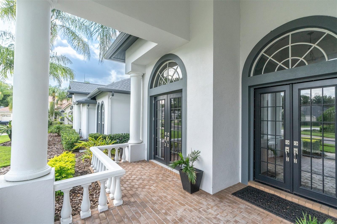
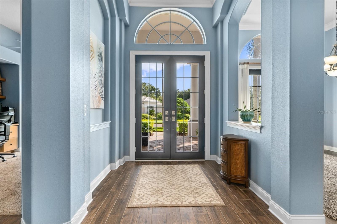
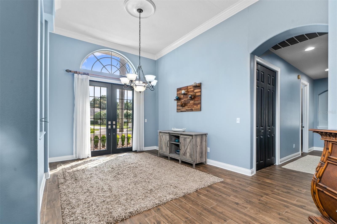
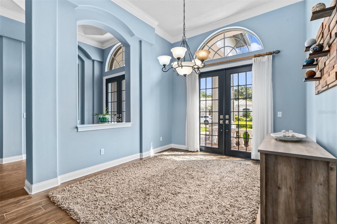
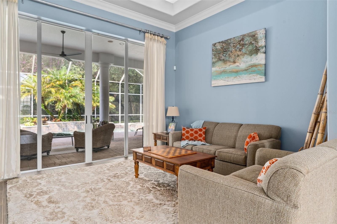
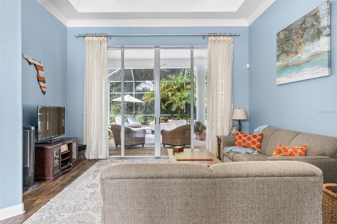
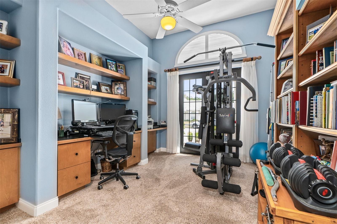
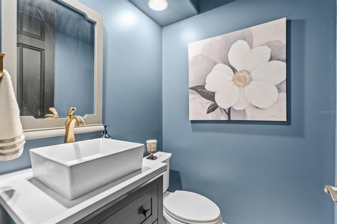
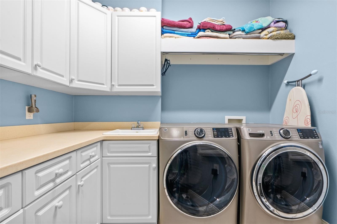
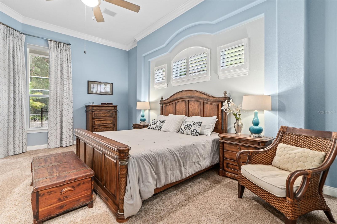
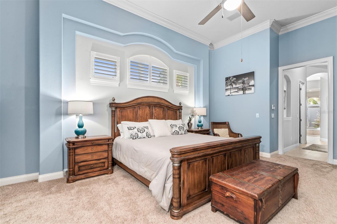
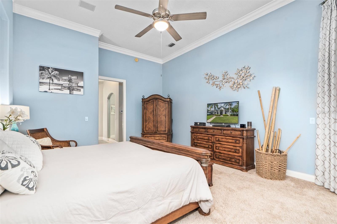
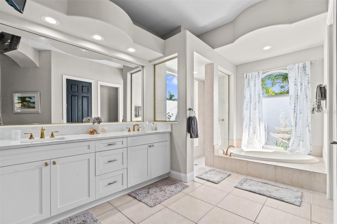
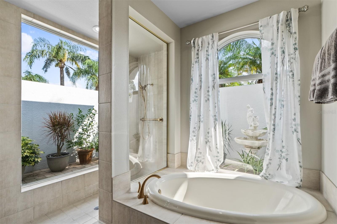
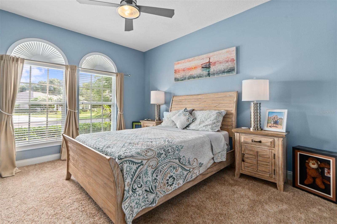
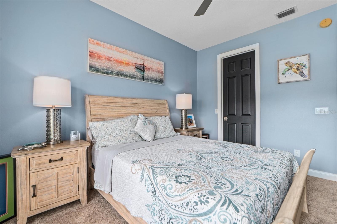
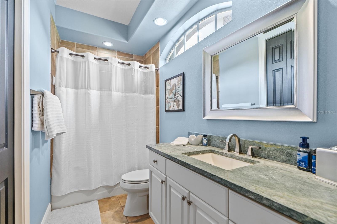
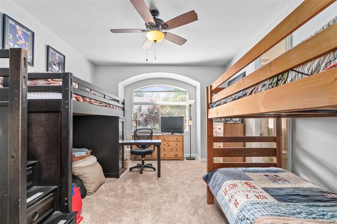
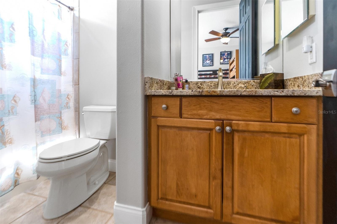
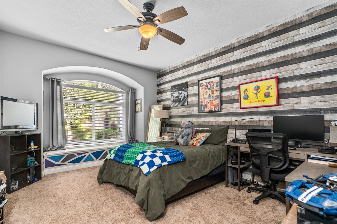
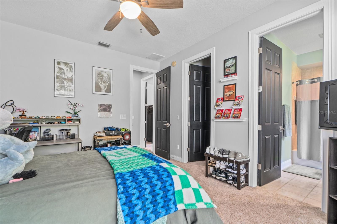
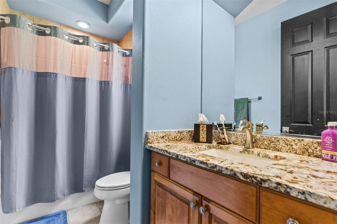
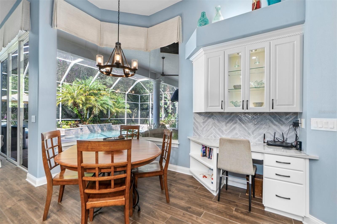
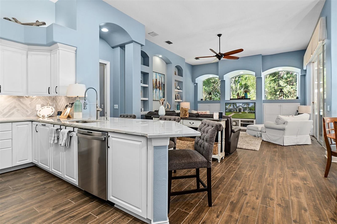
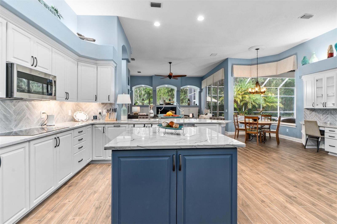
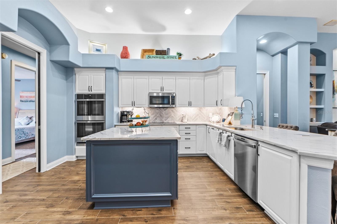
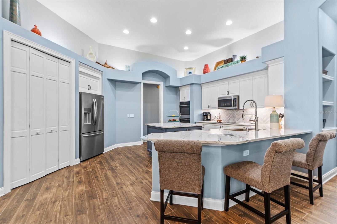
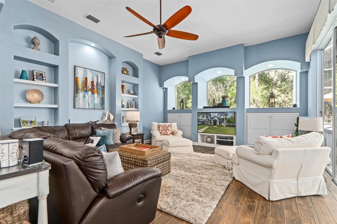
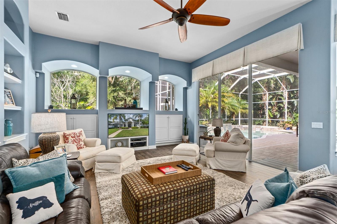
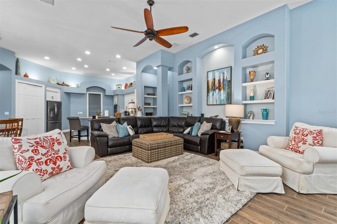
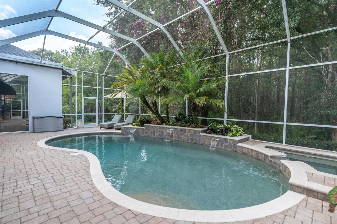
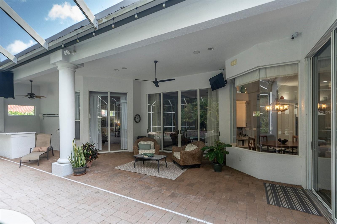
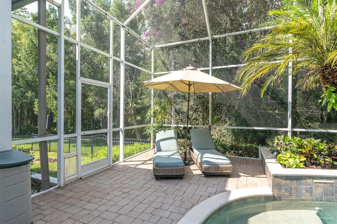
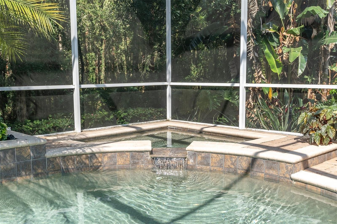
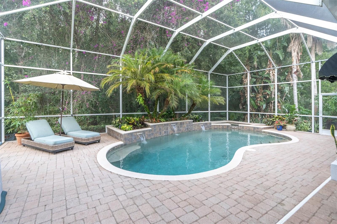
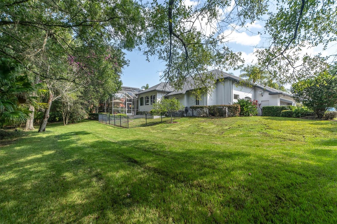
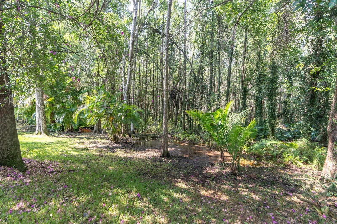
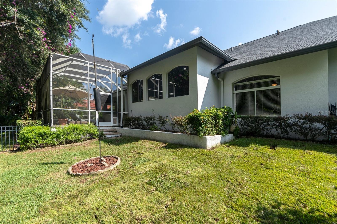
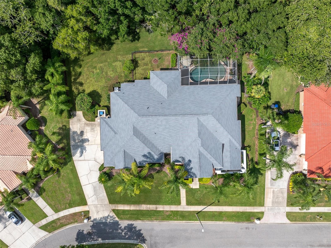
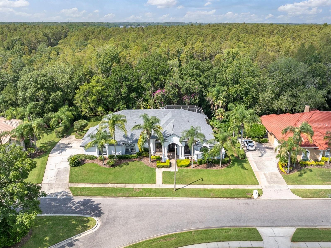
- MLS#: T3548136 ( Residential )
- Street Address: 5412 Avenue Simone
- Viewed: 8
- Price: $1,399,900
- Price sqft: $269
- Waterfront: No
- Year Built: 1998
- Bldg sqft: 5199
- Bedrooms: 4
- Total Baths: 5
- Full Baths: 4
- 1/2 Baths: 1
- Garage / Parking Spaces: 3
- Days On Market: 62
- Additional Information
- Geolocation: 28.1471 / -82.5297
- County: HILLSBOROUGH
- City: LUTZ
- Zipcode: 33558
- Subdivision: Cheval West Village Ten
- Elementary School: McKitrick HB
- Middle School: Martinez HB
- High School: Steinbrenner High School
- Provided by: EXP REALTY LLC
- Contact: Stacy Wolfson
- 888-883-8509
- DMCA Notice
-
Description**Located at 74 feet above sea level, this property has had no flooding, even during hurricanes, offering both safety and peace of mind. Luxury Living in Cheval Golf and Country Club Welcome to 5412 Avenue Simone, a stunning property located in Cheval Golf and Country Club, nestled within the highly sought after Steinbrenner School District with A rated schools. This elegant 4 bedroom, 4.5 bathroom home offers the perfect blend of modern amenities and timeless design, making it the ideal home for discerning buyers. Set on under a 1/2 acre of serene conservation property. Each of the four spacious bedrooms is en suite, providing privacy and convenience for your family and guests. The primary suite boasts serene views of the lush conservation property, accompanied by an updated master bath completed in 2024, offering a spa like retreat. Step into the heart of the home, where the UPDATED gourmet kitchen (2024) awaits. Featuring quartz countertops, a chic tile backsplash, and stainless steel appliances, this kitchen is a chefs dream. The open concept design seamlessly connects the kitchen to the large family room, which overlooks the expansive lanai and sparkling pool/spaperfect for entertaining or enjoying a quiet evening at home. This home also includes several high end upgrades, such as a NEW ROOF 2023, NEW AC 2023, NEW WATER SOFTENER 2020, NEW HOT WATER HEATER 2020 and wood look tile floors installed in 2017. The dining room, entrance, and office are adorned with NEW PELLA FRENCH DOORS (2017), adding an extra touch of elegance and safety. The office is complete with custom built in bookcases, making it the perfect space for work or study. Situated on a private conservation property, this home offers unparalleled tranquility and natural beauty. With ample storage throughout, this home is as practical as it is luxurious. Dont miss your chance to own this exquisite property in one of Floridas most desirable communities. Schedule your private tour today and experience the ultimate in luxury living at 5412 Avenue Simone.
Property Location and Similar Properties
All
Similar
Features
Appliances
- Built-In Oven
- Cooktop
- Dishwasher
- Disposal
- Microwave
- Refrigerator
Association Amenities
- Basketball Court
- Clubhouse
- Fence Restrictions
- Fitness Center
- Gated
- Golf Course
- Park
- Pickleball Court(s)
- Playground
- Pool
- Security
- Tennis Court(s)
Home Owners Association Fee
- 130.00
Home Owners Association Fee Includes
- Guard - 24 Hour
- Maintenance Grounds
- Management
- Security
Association Name
- SHELLY BRAMM
Association Phone
- 8136001100
Carport Spaces
- 0.00
Close Date
- 0000-00-00
Cooling
- Central Air
Country
- US
Covered Spaces
- 0.00
Exterior Features
- Dog Run
- French Doors
- Irrigation System
- Lighting
- Outdoor Kitchen
- Sliding Doors
Flooring
- Carpet
- Ceramic Tile
Garage Spaces
- 3.00
Heating
- Central
- Electric
High School
- Steinbrenner High School
Insurance Expense
- 0.00
Interior Features
- Built-in Features
- Ceiling Fans(s)
- Crown Molding
- Eat-in Kitchen
- High Ceilings
- Kitchen/Family Room Combo
- Open Floorplan
- Solid Wood Cabinets
- Stone Counters
- Walk-In Closet(s)
Legal Description
- CHEVAL WEST VILLAGE TEN LOT 12 AND PART OF LOT 13 DESC AS BEG AT NELY COR OF SD LOT THN S 49 DES 17 MIN 01 SEC W ALG SLY BDRY OF SD LOT 128.21 FT TO SELY COR OF LOT 13 THN N 37 DES 43 MIN 10 SEC W ALG SWLY BDRY OF LOT 13 42.31 FT THN N 27 DES 22 MIN 14 SEC W 5.39 FT THN N 49 DES 17 MIN 01 SEC E 124.76 FT TO A PT ON NELY BDRY OF LOT 13 THN S 40 DEG 42 MIN 59 SEC E ALG NELY BDRY 47.50 FT TO POB
Levels
- One
Living Area
- 3799.00
Lot Features
- Conservation Area
- Cul-De-Sac
Middle School
- Martinez-HB
Area Major
- 33558 - Lutz
Net Operating Income
- 0.00
Occupant Type
- Owner
Open Parking Spaces
- 0.00
Other Expense
- 0.00
Parcel Number
- U-08-27-18-0I4-000000-00012.0
Pets Allowed
- Yes
Pool Features
- Gunite
- Lighting
- Screen Enclosure
Possession
- Close of Escrow
Property Type
- Residential
Roof
- Shingle
School Elementary
- McKitrick-HB
Sewer
- Public Sewer
Tax Year
- 2023
Township
- 27
Utilities
- BB/HS Internet Available
- Electricity Connected
View
- Trees/Woods
Virtual Tour Url
- https://iframe.videodelivery.net/6a706c3ba85ae2a1c9e62779c7fdcfc5
Water Source
- Public
Year Built
- 1998
Zoning Code
- PD
Listing Data ©2024 Pinellas/Central Pasco REALTOR® Organization
The information provided by this website is for the personal, non-commercial use of consumers and may not be used for any purpose other than to identify prospective properties consumers may be interested in purchasing.Display of MLS data is usually deemed reliable but is NOT guaranteed accurate.
Datafeed Last updated on October 16, 2024 @ 12:00 am
©2006-2024 brokerIDXsites.com - https://brokerIDXsites.com
Sign Up Now for Free!X
Call Direct: Brokerage Office: Mobile: 727.710.4938
Registration Benefits:
- New Listings & Price Reduction Updates sent directly to your email
- Create Your Own Property Search saved for your return visit.
- "Like" Listings and Create a Favorites List
* NOTICE: By creating your free profile, you authorize us to send you periodic emails about new listings that match your saved searches and related real estate information.If you provide your telephone number, you are giving us permission to call you in response to this request, even if this phone number is in the State and/or National Do Not Call Registry.
Already have an account? Login to your account.

