
- Jackie Lynn, Broker,GRI,MRP
- Acclivity Now LLC
- Signed, Sealed, Delivered...Let's Connect!
Featured Listing

12976 98th Street
- Home
- Property Search
- Search results
- 4613 Apple Ridge Lane, TAMPA, FL 33624
Property Photos
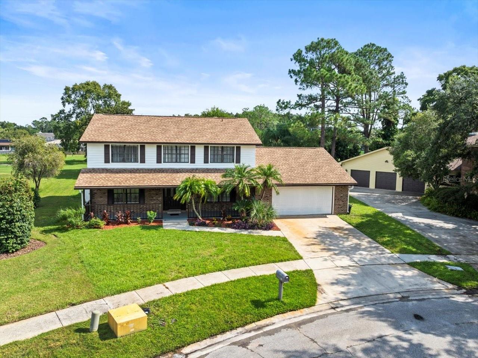

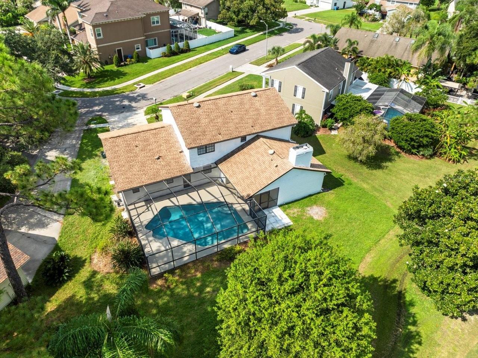

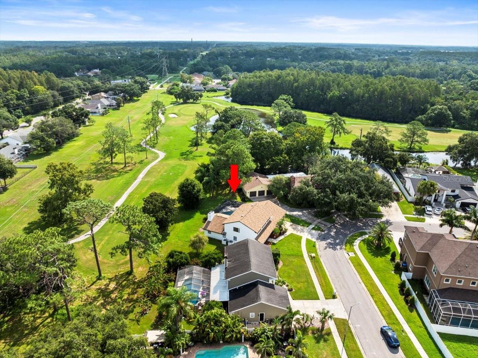




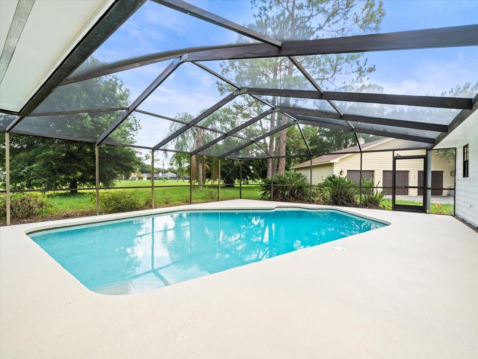
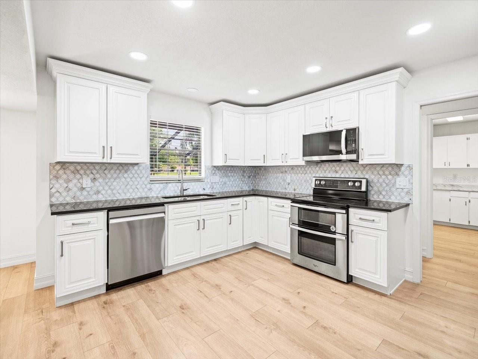




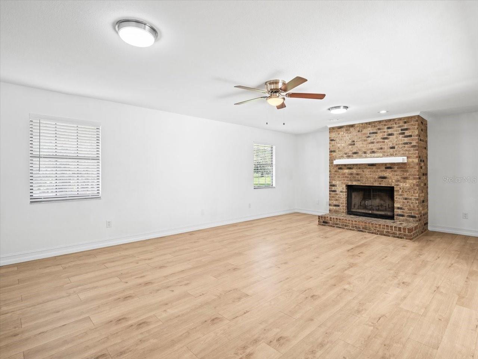
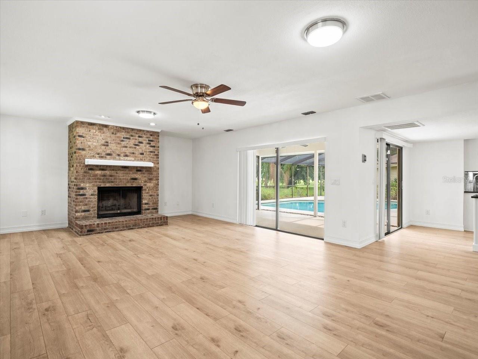
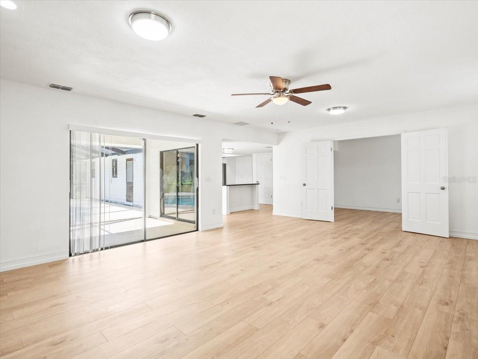
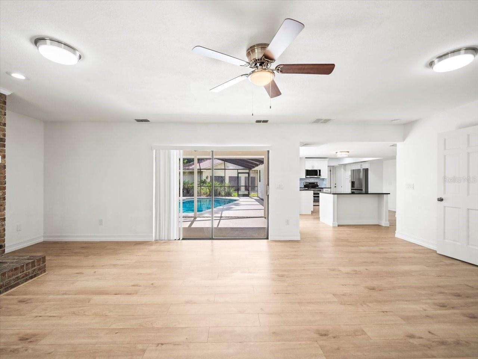
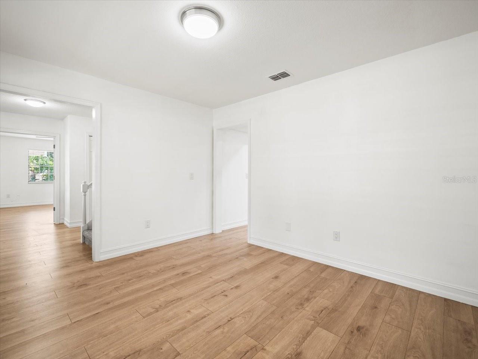


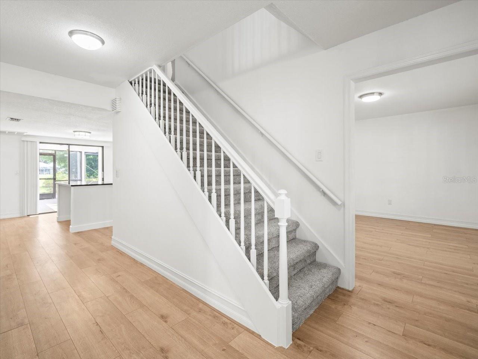
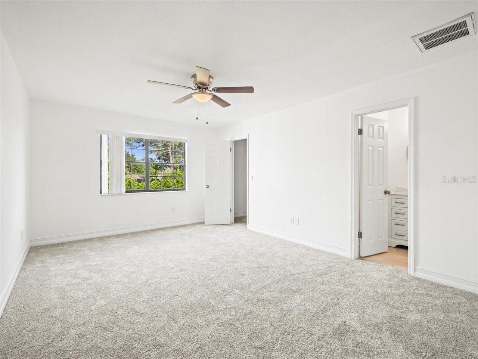
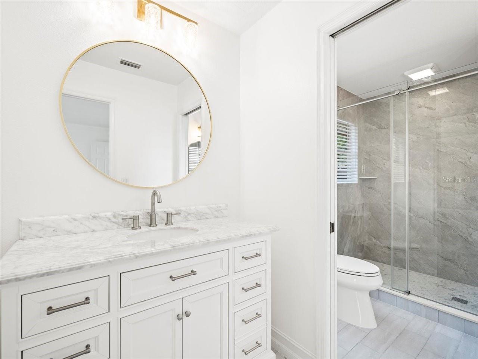
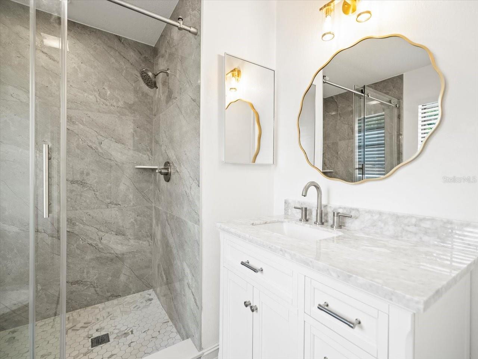
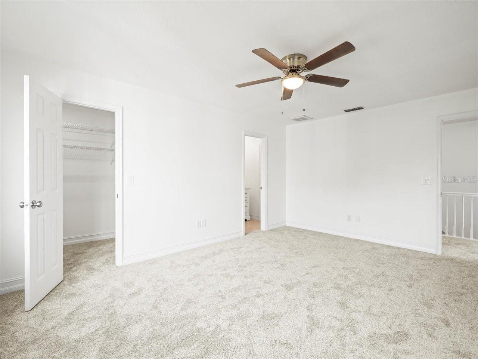
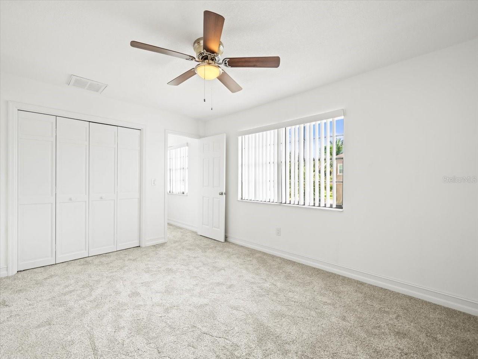

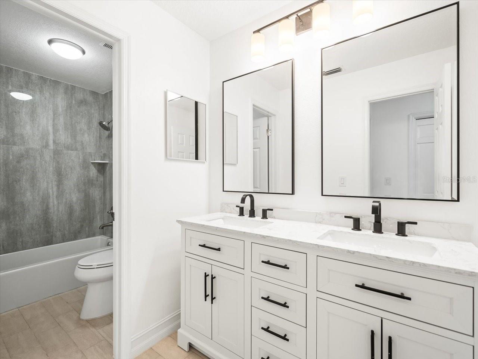
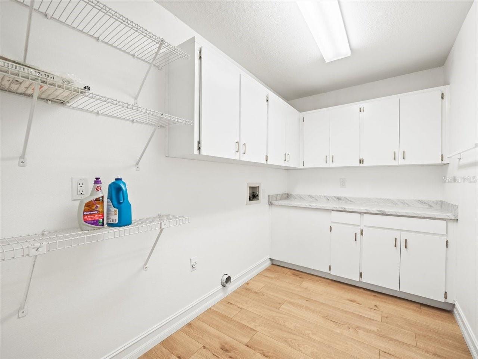

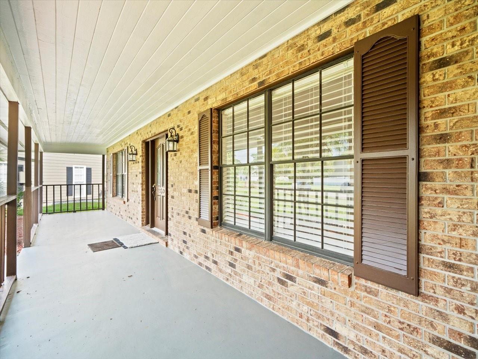
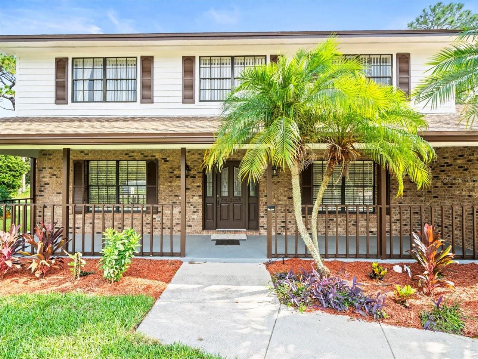

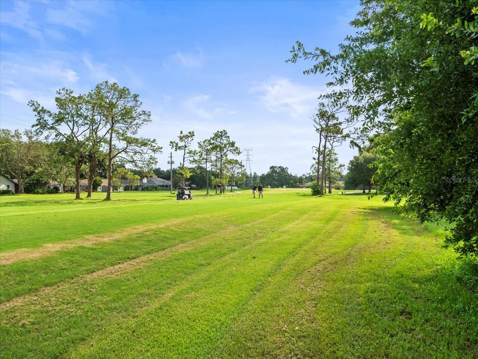

- MLS#: T3548031 ( Residential )
- Street Address: 4613 Apple Ridge Lane
- Viewed: 4
- Price: $676,000
- Price sqft: $183
- Waterfront: No
- Year Built: 1984
- Bldg sqft: 3701
- Bedrooms: 4
- Total Baths: 3
- Full Baths: 3
- Garage / Parking Spaces: 2
- Days On Market: 67
- Additional Information
- Geolocation: 28.1055 / -82.5248
- County: HILLSBOROUGH
- City: TAMPA
- Zipcode: 33624
- Subdivision: Northdale Golf Club
- Elementary School: Claywell HB
- Middle School: Hill HB
- High School: Gaither HB
- Provided by: COLDWELL BANKER REALTY
- Contact: Joe Lewkowicz
- 813-289-1712
- DMCA Notice
-
DescriptionBeautifully updated pool home in Northdale with 4 bedrooms, 3 baths +Office, 2 car garage situated on the golf course! This spacious home will truly surprise you. The downstairs offers Formal Living room with french doors, Formal Dining just off the Kitchen. The expansive Kitchen has an abundance of granite counters and wood cabinets, including an island and walk in pantry. The Family room just off the Kitchen displays a wood burning fireplace and pool views through the sliding glass doors. A Study/Den, also downstairs. A full guest bath has access to the pool, large laundry room and oversized 2 car garage. Upstairs you find new carpet, 3 guest bedrooms share an updated guest bath with dual sinks and shower/tub combo. The Primary Bedroom has massive walk in closet, and the bath features dual vanities and elegant walk in shower. Outside you find a sparkling pool and screened in lanai with amazing views of the golf course. The roof was put on in 2020, 2 Acs in 2019 and pool resurfaced last year! Great location near shopping, dining and highways.
Property Location and Similar Properties
All
Similar
Features
Appliances
- Dishwasher
- Electric Water Heater
- Range
- Refrigerator
Home Owners Association Fee
- 0.00
Association Name
- Northdale
Carport Spaces
- 0.00
Close Date
- 0000-00-00
Cooling
- Central Air
Country
- US
Covered Spaces
- 0.00
Exterior Features
- Sidewalk
- Sliding Doors
Flooring
- Carpet
- Tile
- Vinyl
Garage Spaces
- 2.00
Green Energy Efficient
- Appliances
Heating
- Central
- Zoned
High School
- Gaither-HB
Insurance Expense
- 0.00
Interior Features
- Ceiling Fans(s)
- Eat-in Kitchen
- PrimaryBedroom Upstairs
- Walk-In Closet(s)
Legal Description
- Northdale Golf Club Section D Unit 02
Levels
- Two
Living Area
- 2630.00
Lot Features
- On Golf Course
- Oversized Lot
- Sidewalk
- Street Dead-End
- Paved
Middle School
- Hill-HB
Area Major
- 33624 - Tampa / Northdale
Net Operating Income
- 0.00
Occupant Type
- Vacant
Open Parking Spaces
- 0.00
Other Expense
- 0.00
Parcel Number
- U-29-27-18-0P8-000007-00027.0
Parking Features
- Garage Door Opener
- Golf Cart Parking
- Oversized
Pets Allowed
- Yes
Pool Features
- Gunite
- In Ground
- Screen Enclosure
Possession
- Close of Escrow
Property Type
- Residential
Roof
- Shingle
School Elementary
- Claywell-HB
Sewer
- Public Sewer
Style
- Contemporary
- Custom
- Florida
- Traditional
Tax Year
- 2023
Township
- 27
Utilities
- Electricity Connected
- Public
- Street Lights
View
- Golf Course
Virtual Tour Url
- https://4613appleridgeln.com/idx
Water Source
- Public
Year Built
- 1984
Zoning Code
- PD
Listing Data ©2024 Pinellas/Central Pasco REALTOR® Organization
The information provided by this website is for the personal, non-commercial use of consumers and may not be used for any purpose other than to identify prospective properties consumers may be interested in purchasing.Display of MLS data is usually deemed reliable but is NOT guaranteed accurate.
Datafeed Last updated on October 16, 2024 @ 12:00 am
©2006-2024 brokerIDXsites.com - https://brokerIDXsites.com
Sign Up Now for Free!X
Call Direct: Brokerage Office: Mobile: 727.710.4938
Registration Benefits:
- New Listings & Price Reduction Updates sent directly to your email
- Create Your Own Property Search saved for your return visit.
- "Like" Listings and Create a Favorites List
* NOTICE: By creating your free profile, you authorize us to send you periodic emails about new listings that match your saved searches and related real estate information.If you provide your telephone number, you are giving us permission to call you in response to this request, even if this phone number is in the State and/or National Do Not Call Registry.
Already have an account? Login to your account.

