
- Jackie Lynn, Broker,GRI,MRP
- Acclivity Now LLC
- Signed, Sealed, Delivered...Let's Connect!
Featured Listing

12976 98th Street
- Home
- Property Search
- Search results
- 5607 Madrigal Way, APOLLO BEACH, FL 33572
Property Photos
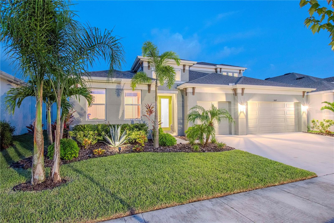

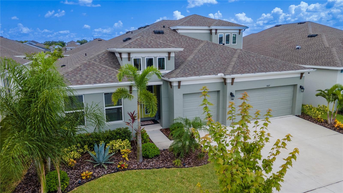
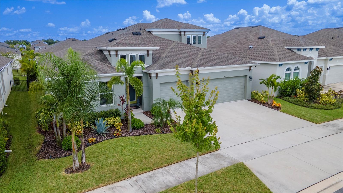
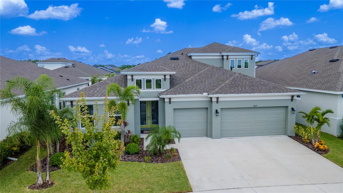
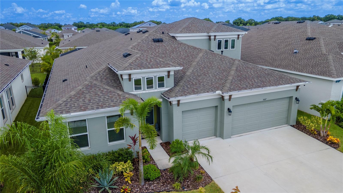
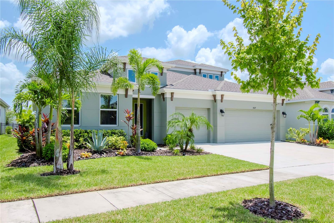
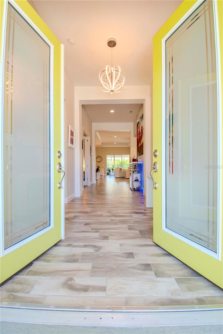
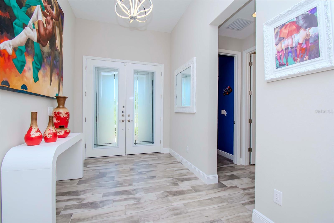
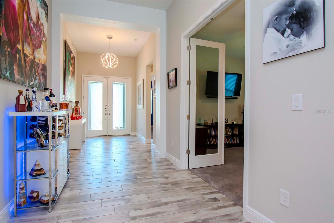
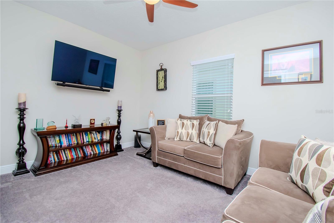
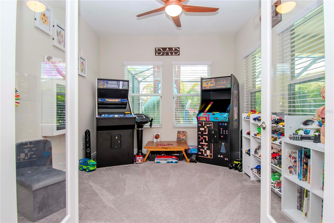
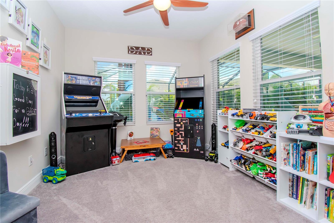
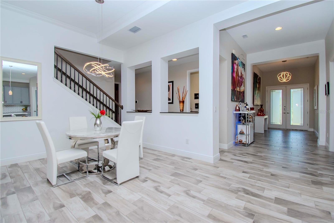
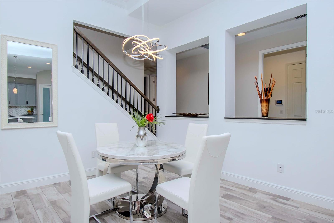
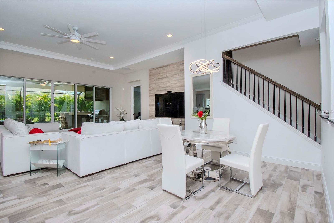
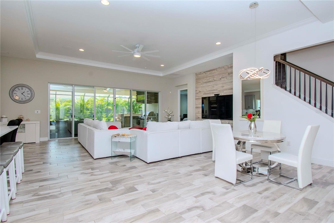
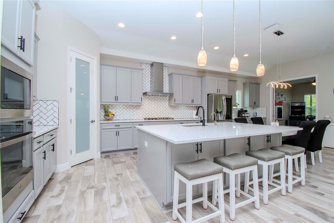
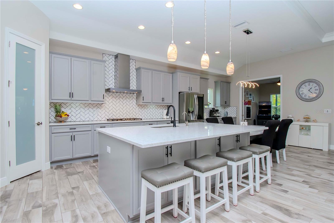
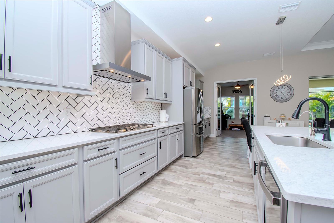
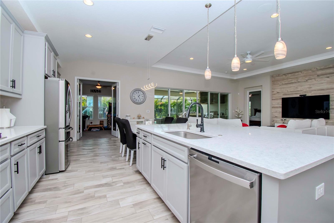
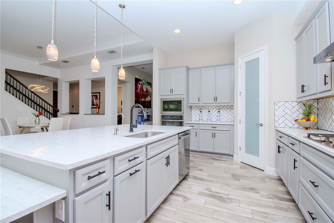
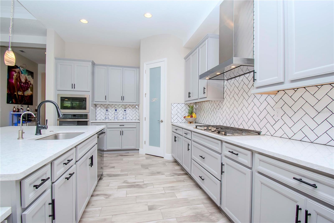
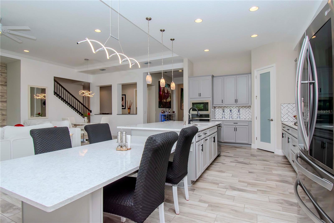
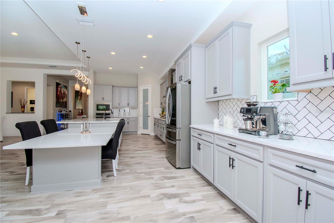
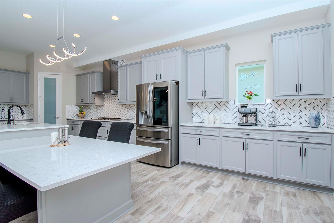
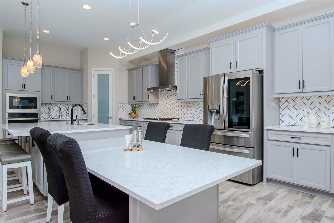
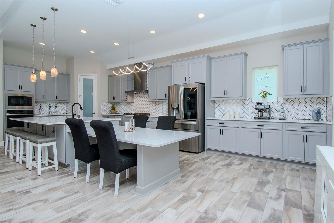
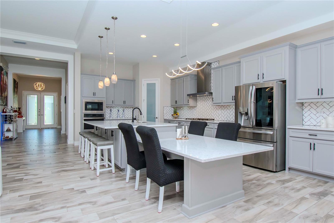
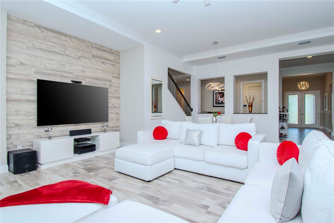
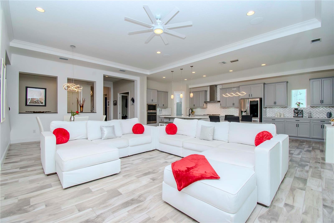
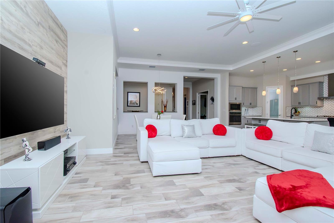
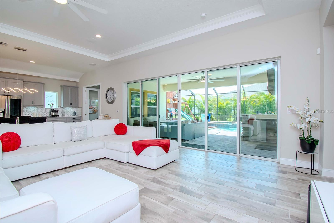
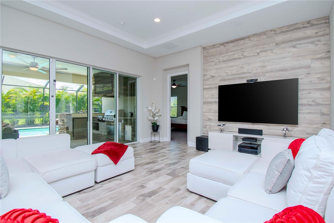
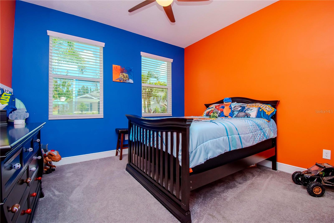
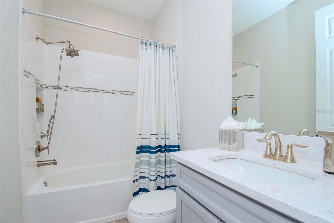
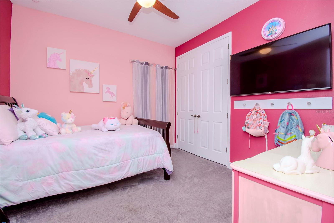
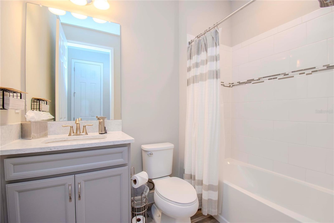
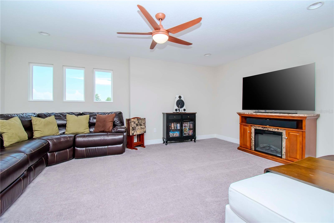
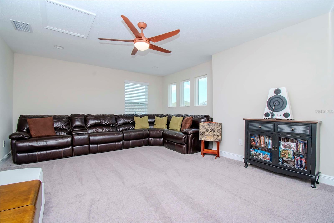
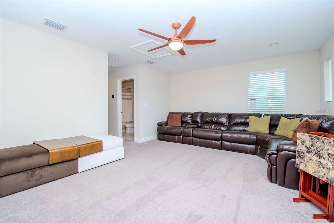
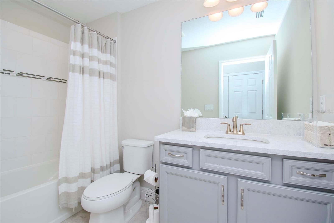
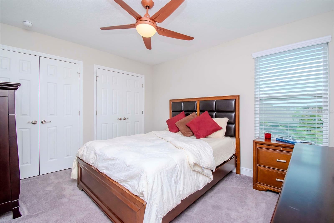
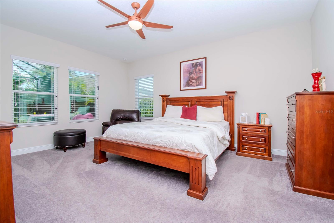
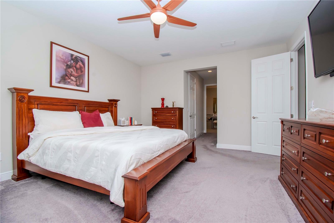
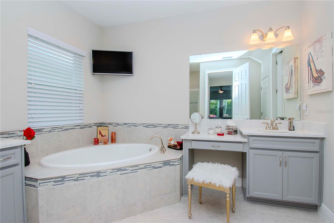
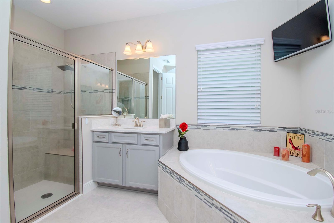
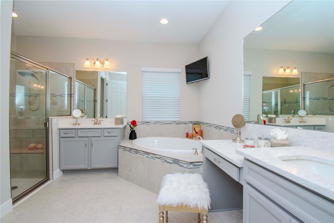
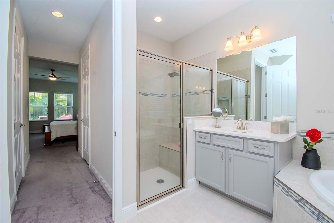
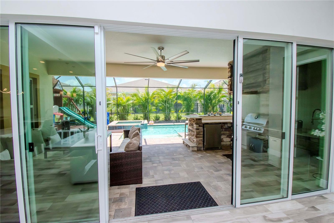
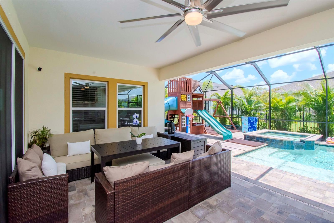
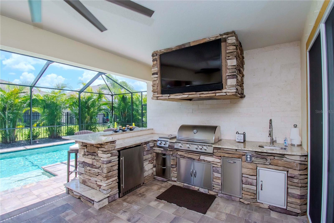
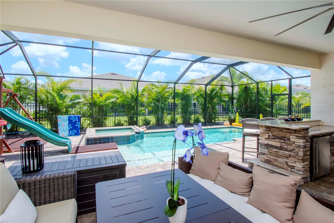
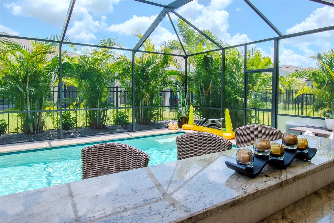
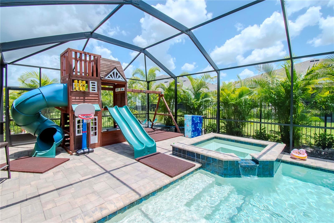
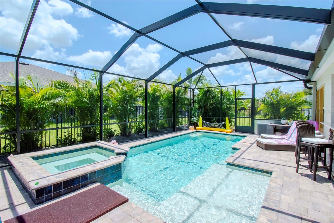
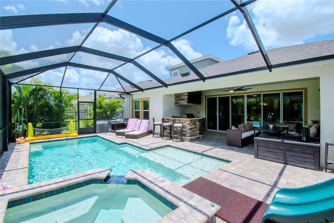
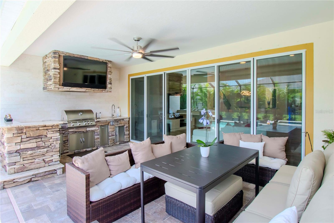
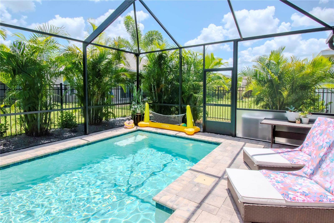
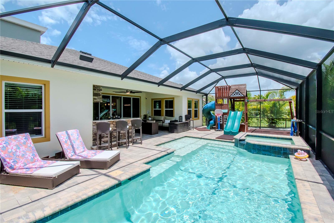
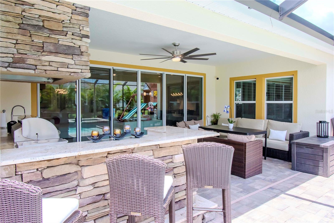
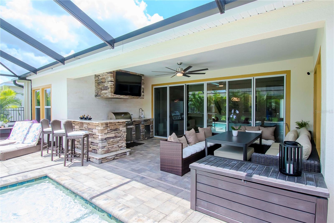
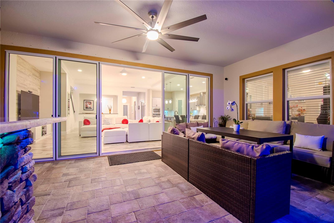
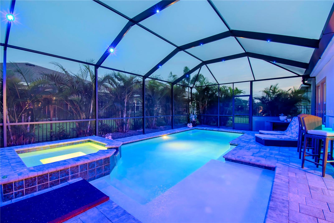
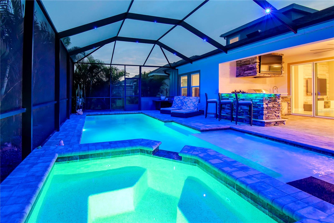
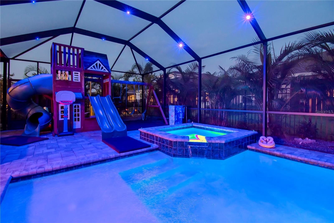
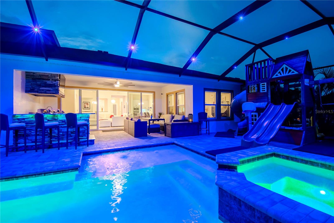
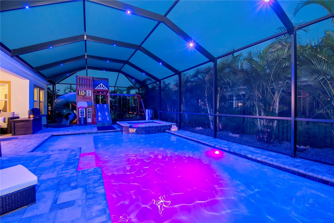
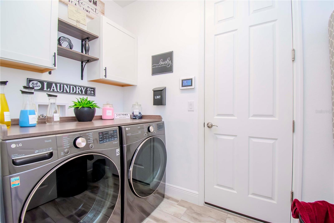
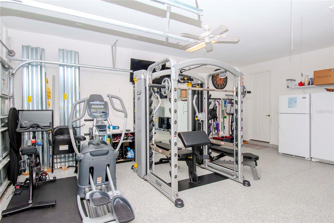
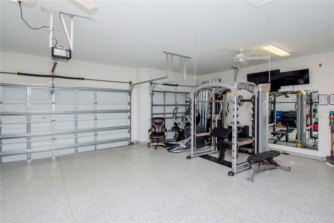
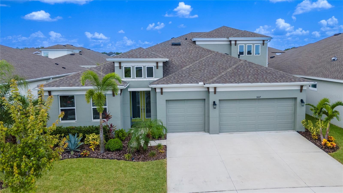
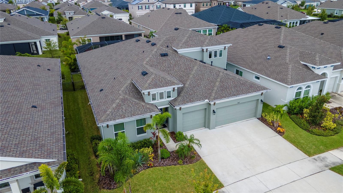
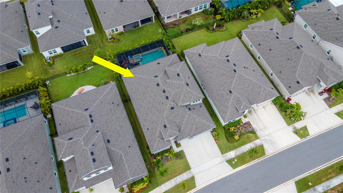
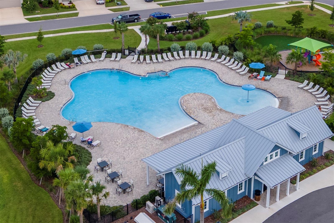
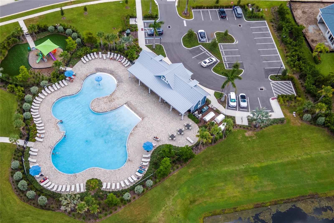
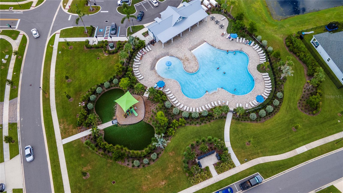
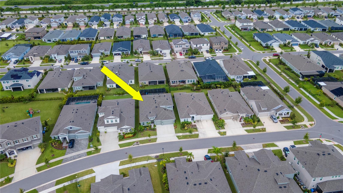
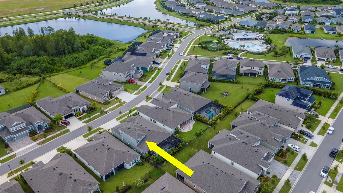
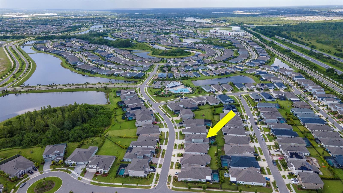
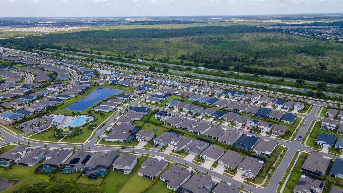
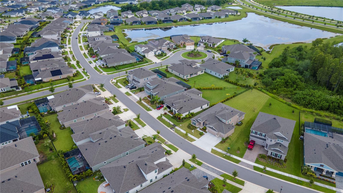
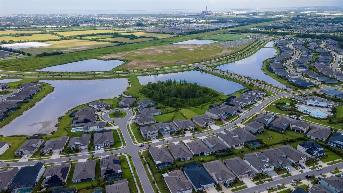
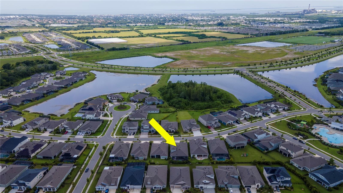
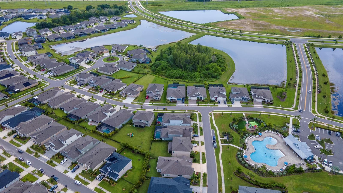
- MLS#: T3548004 ( Residential )
- Street Address: 5607 Madrigal Way
- Viewed: 8
- Price: $875,000
- Price sqft: $202
- Waterfront: No
- Year Built: 2021
- Bldg sqft: 4337
- Bedrooms: 4
- Total Baths: 4
- Full Baths: 4
- Garage / Parking Spaces: 3
- Days On Market: 67
- Additional Information
- Geolocation: 27.7548 / -82.3783
- County: HILLSBOROUGH
- City: APOLLO BEACH
- Zipcode: 33572
- Subdivision: Waterset Ph 5a2b 5b1
- Elementary School: Doby Elementary HB
- Provided by: KELLER WILLIAMS SOUTH SHORE
- Contact: Alma Morgan
- 813-641-8300
- DMCA Notice
-
DescriptionImagine starting your day in the heart of 5607 Madrigal Way, where the peaceful ambiance of the Waterset neighborhood sets the tone for a life of luxury and tranquility. As the morning light filters through your home, you begin your day enjoying the aroma of a freshly brewed coffee in your covered lanai. Head to the gourmet kitchen, where top tier stainless steel appliances inspire you to whip up a delicious breakfast. The kitchens open layout, with its stone countertops and eat in peninsula, makes this morning routine both efficient and enjoyable. As the day unfolds, you might find yourself taking advantage of the home's numerous amenities. Perhaps you start with a workout in the mirrored gym, followed by a swim in the beautifully landscaped backyard heated, salt water in ground pool and spa. Later, you could relax on the lanai, as you savor a glass of wine from your private Oasis. Whether you're hosting friends for an al fresco dinner prepared in your custom outdoor kitchen or spending a quiet evening, every corner of this home offers comfort and elegance. What more could you need? Located in a quiet neighborhood of Waterset, features 3 community pools, 2 fitness centers and club houses, Cafe, Splash Pad and dog park, Enjoy a morning or evening jog, take a walk to the pool located only steps away from your home. The Waterset community is conveniently located near I 75 and the Tampa, St. Pete, Orlando, and Sarasota areas! Waterset offers quick access to MacDill Air Force Base, Tampa Int. Airport, many amazing beaches, and tons of shops and restaurants!
Property Location and Similar Properties
All
Similar
Features
Appliances
- Built-In Oven
- Cooktop
- Dishwasher
- Disposal
- Dryer
- Refrigerator
- Washer
- Water Softener
Association Amenities
- Clubhouse
- Fitness Center
- Playground
- Pool
Home Owners Association Fee
- 122.00
Home Owners Association Fee Includes
- Pool
- Recreational Facilities
Association Name
- Castle Group
Association Phone
- 813-235-0154
Builder Model
- Bayshore II
Builder Name
- Homes By WestBay
Carport Spaces
- 0.00
Close Date
- 0000-00-00
Cooling
- Central Air
Country
- US
Covered Spaces
- 0.00
Exterior Features
- Hurricane Shutters
- Irrigation System
- Lighting
- Outdoor Kitchen
- Sliding Doors
Fencing
- Fenced
- Other
Flooring
- Carpet
- Tile
Garage Spaces
- 3.00
Heating
- Central
Insurance Expense
- 0.00
Interior Features
- Ceiling Fans(s)
- Eat-in Kitchen
- High Ceilings
- In Wall Pest System
- Open Floorplan
- Primary Bedroom Main Floor
- Stone Counters
- Walk-In Closet(s)
Legal Description
- WATERSET PHASES 5A-2B AND 5B-1 LOT 17 BLOCK 99
Levels
- Two
Living Area
- 3334.00
Area Major
- 33572 - Apollo Beach / Ruskin
Net Operating Income
- 0.00
Occupant Type
- Owner
Open Parking Spaces
- 0.00
Other Expense
- 0.00
Parcel Number
- U-26-31-19-C1V-000099-00017.0
Pets Allowed
- Yes
Pool Features
- Heated
- In Ground
- Lighting
- Salt Water
- Screen Enclosure
Property Type
- Residential
Roof
- Shingle
School Elementary
- Doby Elementary-HB
Sewer
- Public Sewer
Tax Year
- 2023
Township
- 31
Utilities
- Electricity Connected
- Natural Gas Connected
Virtual Tour Url
- https://my.matterport.com/show/?m=HpAovWwWity
Water Source
- Public
Year Built
- 2021
Zoning Code
- PD
Listing Data ©2024 Pinellas/Central Pasco REALTOR® Organization
The information provided by this website is for the personal, non-commercial use of consumers and may not be used for any purpose other than to identify prospective properties consumers may be interested in purchasing.Display of MLS data is usually deemed reliable but is NOT guaranteed accurate.
Datafeed Last updated on October 16, 2024 @ 12:00 am
©2006-2024 brokerIDXsites.com - https://brokerIDXsites.com
Sign Up Now for Free!X
Call Direct: Brokerage Office: Mobile: 727.710.4938
Registration Benefits:
- New Listings & Price Reduction Updates sent directly to your email
- Create Your Own Property Search saved for your return visit.
- "Like" Listings and Create a Favorites List
* NOTICE: By creating your free profile, you authorize us to send you periodic emails about new listings that match your saved searches and related real estate information.If you provide your telephone number, you are giving us permission to call you in response to this request, even if this phone number is in the State and/or National Do Not Call Registry.
Already have an account? Login to your account.

