
- Jackie Lynn, Broker,GRI,MRP
- Acclivity Now LLC
- Signed, Sealed, Delivered...Let's Connect!
Featured Listing

12976 98th Street
- Home
- Property Search
- Search results
- 405 Overland Drive, BRANDON, FL 33511
Property Photos
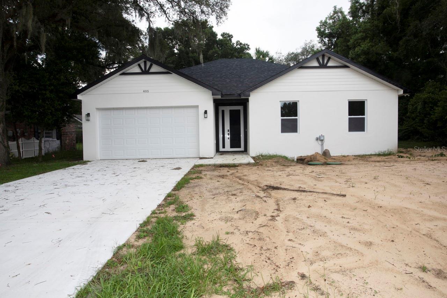

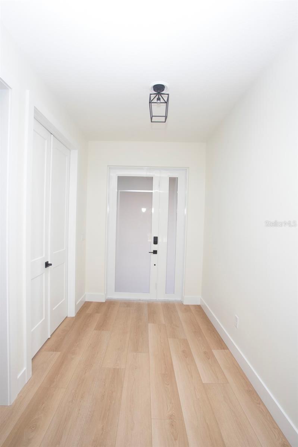
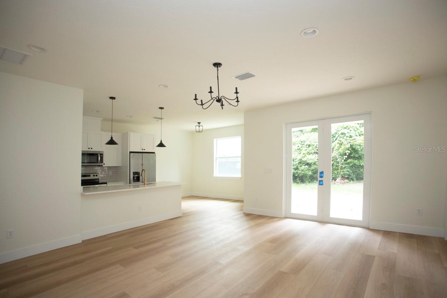
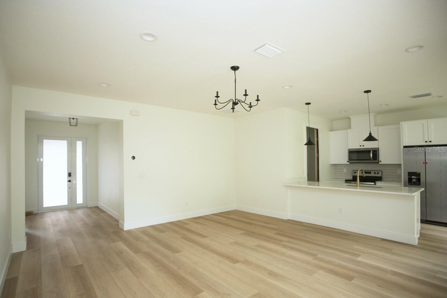
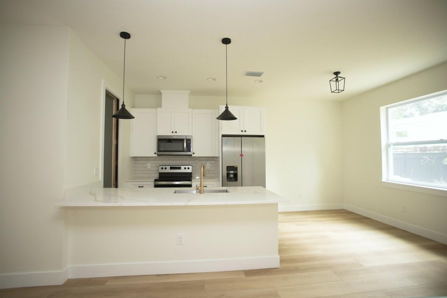
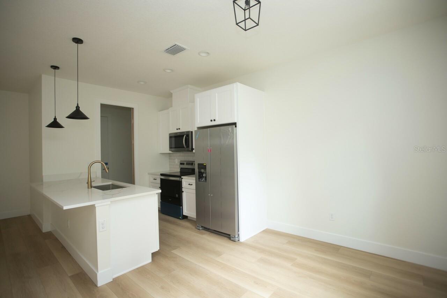
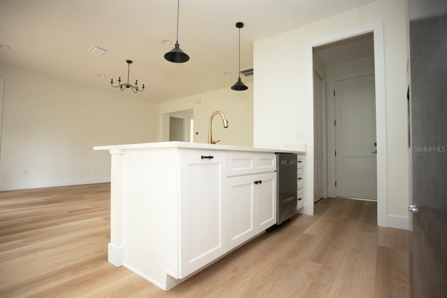
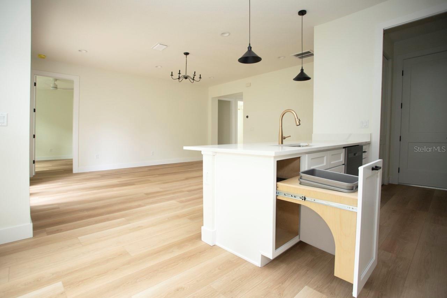
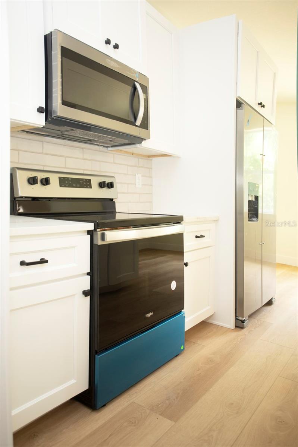
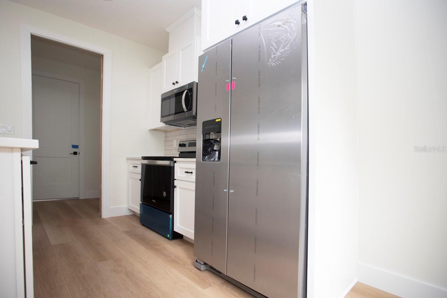
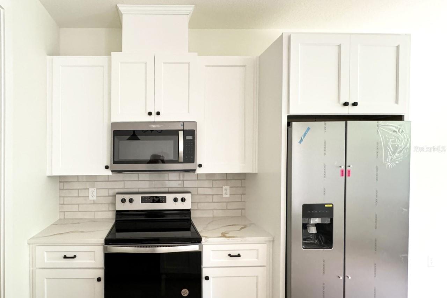
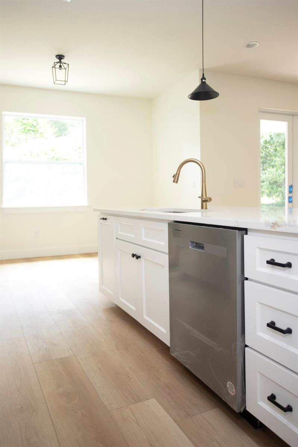
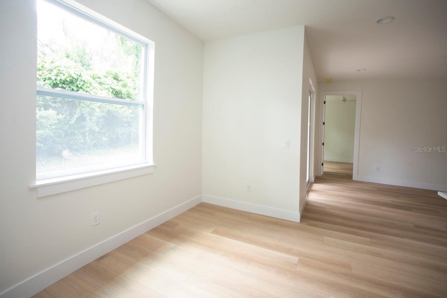
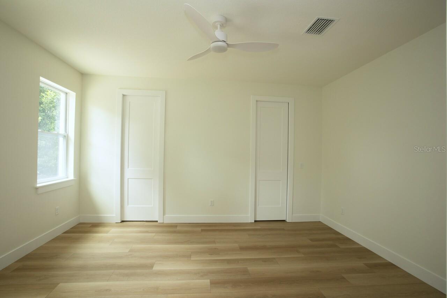
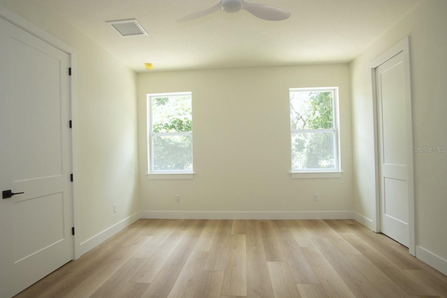
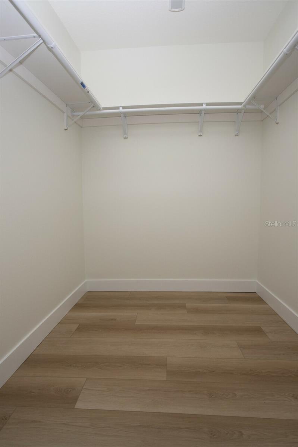
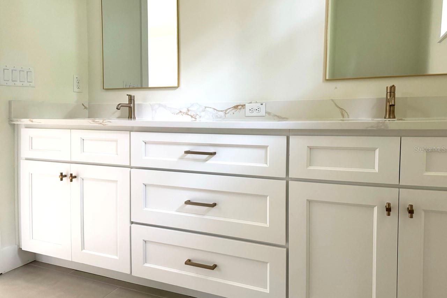
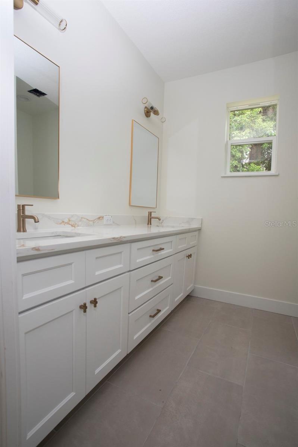
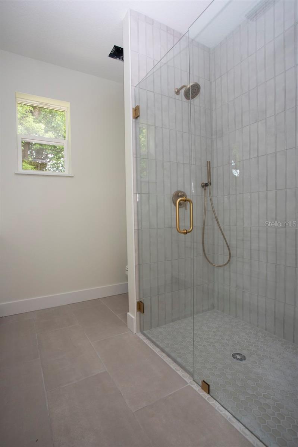
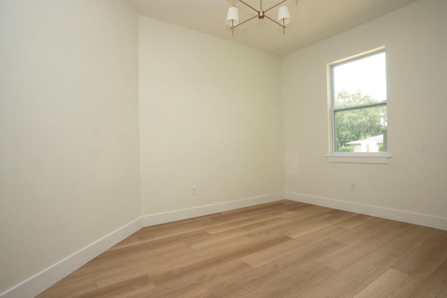
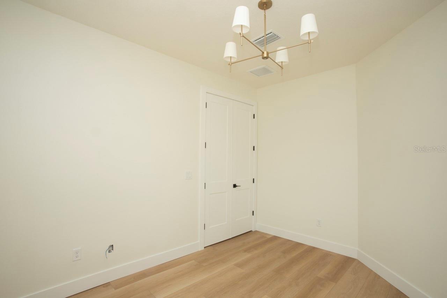
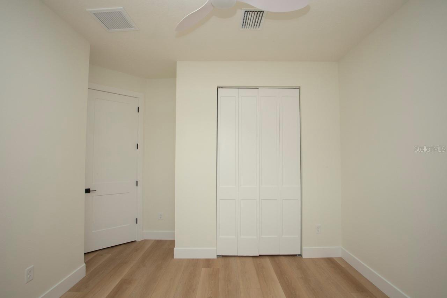
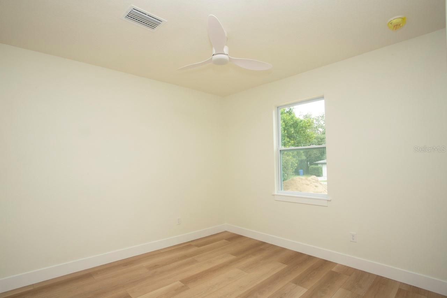
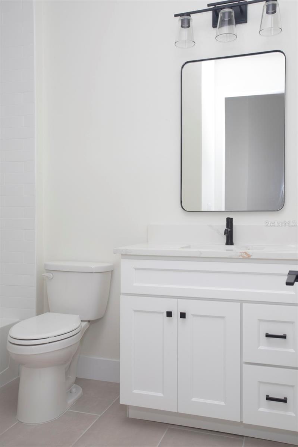
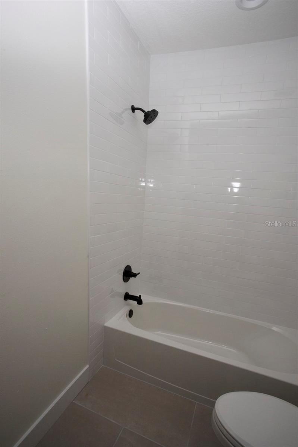
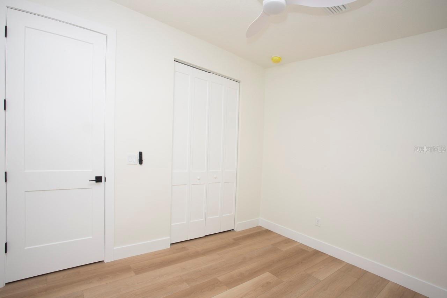
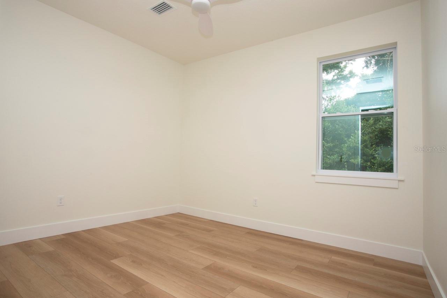





- MLS#: T3547991 ( Residential )
- Street Address: 405 Overland Drive
- Viewed: 4
- Price: $450,000
- Price sqft: $214
- Waterfront: No
- Year Built: 2024
- Bldg sqft: 2106
- Bedrooms: 3
- Total Baths: 2
- Full Baths: 2
- Garage / Parking Spaces: 2
- Days On Market: 67
- Additional Information
- Geolocation: 27.9275 / -82.3182
- County: HILLSBOROUGH
- City: BRANDON
- Zipcode: 33511
- Subdivision: Allendale Sub
- Elementary School: Yates HB
- Middle School: Mann HB
- High School: Brandon HB
- Provided by: YELLOWFIN REALTY
- Contact: Lyndsey Rodriguez
- 813-229-8862
- DMCA Notice
-
DescriptionUnder Construction. NEW BUILD nestled in the heart of Brandon. This neighborhood is well established and quiet with a beautiful new home waiting for you. This new construction home is weeks away from completion. This 3 bedroom, 2 bath home with an office is close to Tampa, Riverview, MacDill, I 4, 75 and the Selmon Expressway. It's centrally located! Upon entering the home, it's light, bright and has an open floor plan. The kitchen, dining room and living room are open and ready to entertain. Warranties include, appliances, roof, HVAC and more.
Property Location and Similar Properties
All
Similar
Features
Appliances
- Dishwasher
- Microwave
- Range
- Refrigerator
Home Owners Association Fee
- 0.00
Builder Model
- Overland Spec
Builder Name
- Riggs Construction
Carport Spaces
- 0.00
Close Date
- 0000-00-00
Cooling
- Central Air
Country
- US
Covered Spaces
- 0.00
Exterior Features
- Other
Flooring
- Ceramic Tile
- Vinyl
Garage Spaces
- 2.00
Heating
- Central
High School
- Brandon-HB
Insurance Expense
- 0.00
Interior Features
- Ceiling Fans(s)
- Eat-in Kitchen
- Kitchen/Family Room Combo
- Open Floorplan
- Walk-In Closet(s)
Legal Description
- ALLENDALE SUBDIVISION E 1/2 OF LOT 12
Levels
- One
Living Area
- 1622.00
Middle School
- Mann-HB
Area Major
- 33511 - Brandon
Net Operating Income
- 0.00
New Construction Yes / No
- Yes
Occupant Type
- Vacant
Open Parking Spaces
- 0.00
Other Expense
- 0.00
Parcel Number
- U-27-29-20-2GP-000000-00012.0
Property Condition
- Under Construction
Property Type
- Residential
Roof
- Shingle
School Elementary
- Yates-HB
Sewer
- Septic Tank
Tax Year
- 2023
Township
- 29
Utilities
- Cable Available
Virtual Tour Url
- https://www.propertypanorama.com/instaview/stellar/T3547991
Water Source
- Public
Year Built
- 2024
Zoning Code
- RSC-4
Listing Data ©2024 Pinellas/Central Pasco REALTOR® Organization
The information provided by this website is for the personal, non-commercial use of consumers and may not be used for any purpose other than to identify prospective properties consumers may be interested in purchasing.Display of MLS data is usually deemed reliable but is NOT guaranteed accurate.
Datafeed Last updated on October 16, 2024 @ 12:00 am
©2006-2024 brokerIDXsites.com - https://brokerIDXsites.com
Sign Up Now for Free!X
Call Direct: Brokerage Office: Mobile: 727.710.4938
Registration Benefits:
- New Listings & Price Reduction Updates sent directly to your email
- Create Your Own Property Search saved for your return visit.
- "Like" Listings and Create a Favorites List
* NOTICE: By creating your free profile, you authorize us to send you periodic emails about new listings that match your saved searches and related real estate information.If you provide your telephone number, you are giving us permission to call you in response to this request, even if this phone number is in the State and/or National Do Not Call Registry.
Already have an account? Login to your account.

