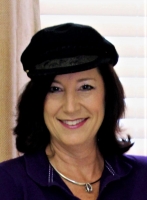
- Jackie Lynn, Broker,GRI,MRP
- Acclivity Now LLC
- Signed, Sealed, Delivered...Let's Connect!
Featured Listing

12976 98th Street
- Home
- Property Search
- Search results
- 7991 Broad Pointe Drive, ZEPHYRHILLS, FL 33540
Property Photos
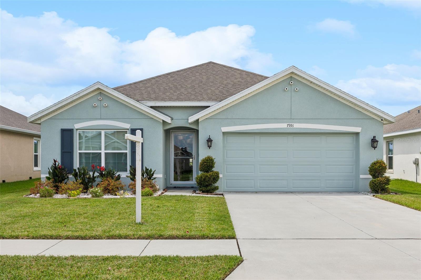

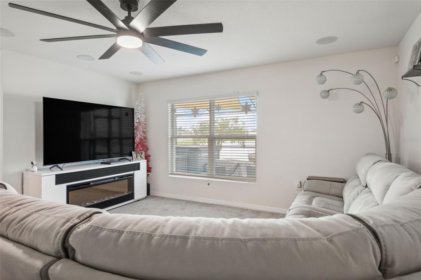
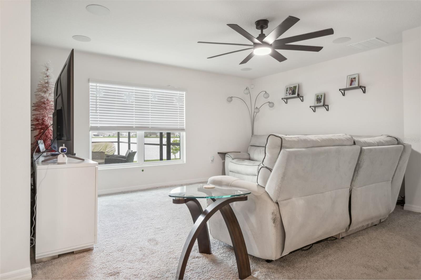
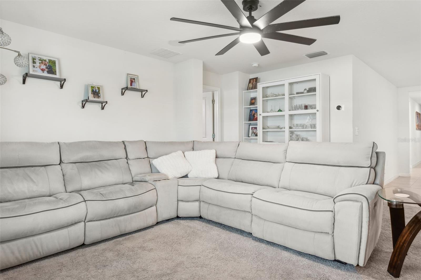
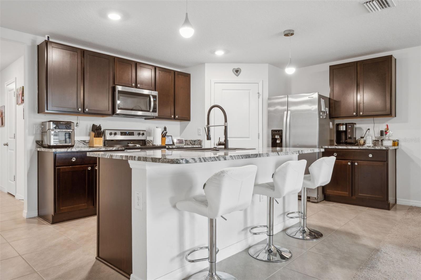
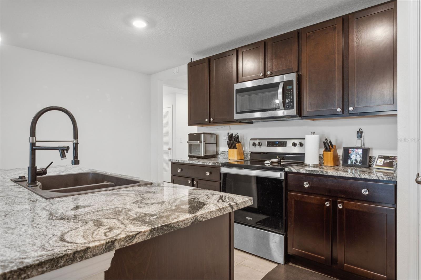
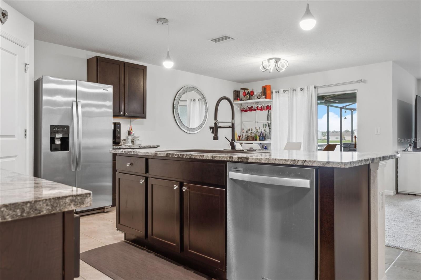
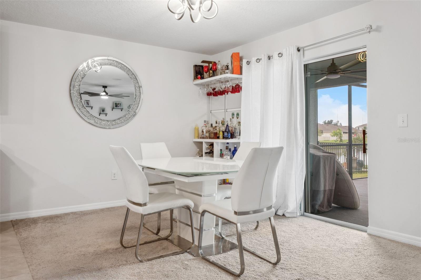
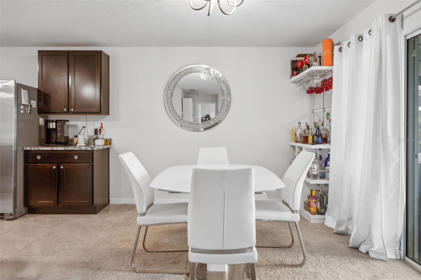
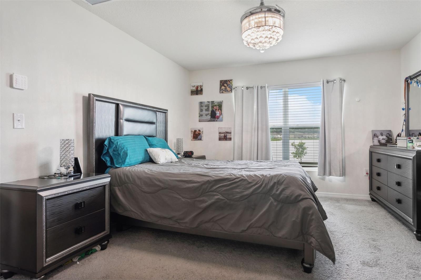
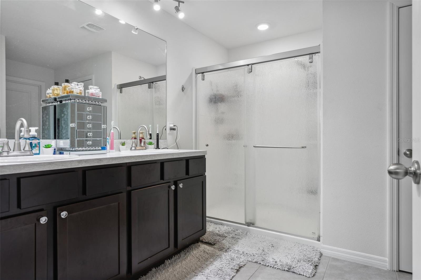
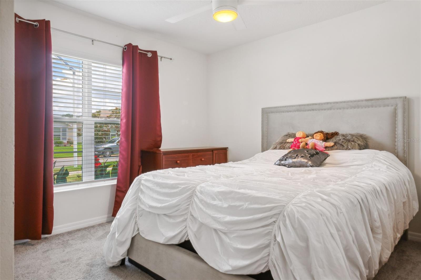
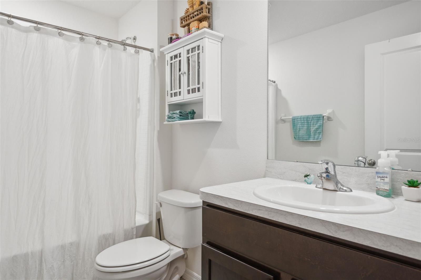
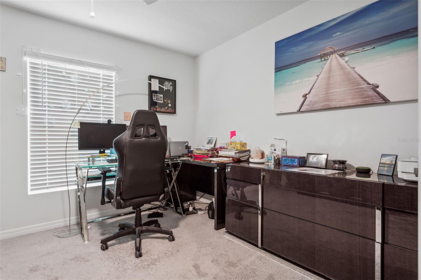
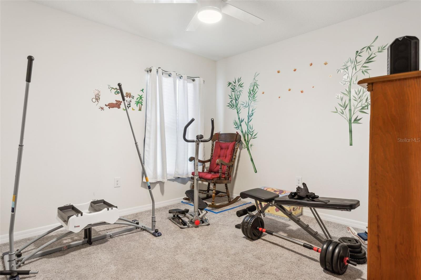
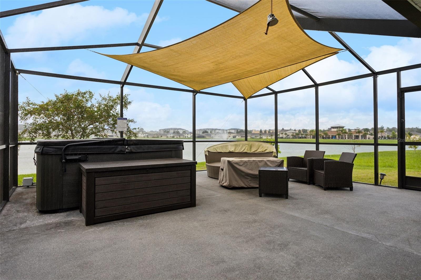
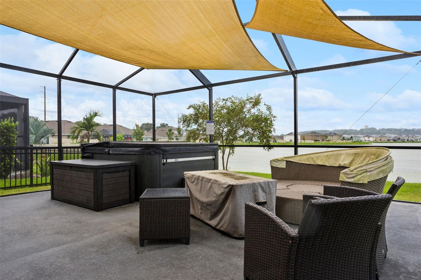
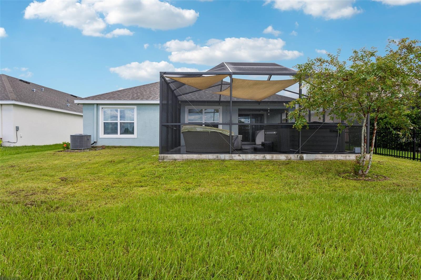
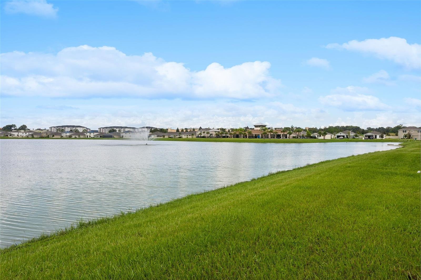
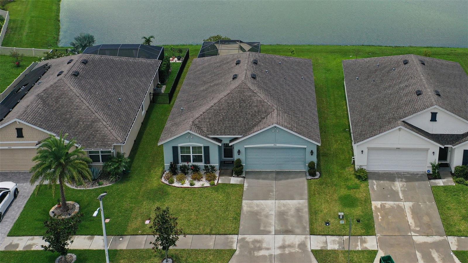
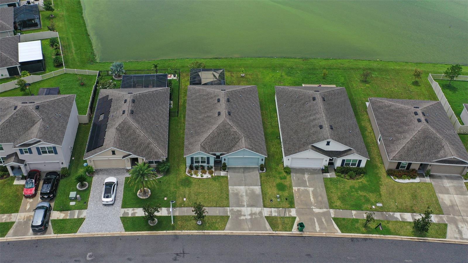
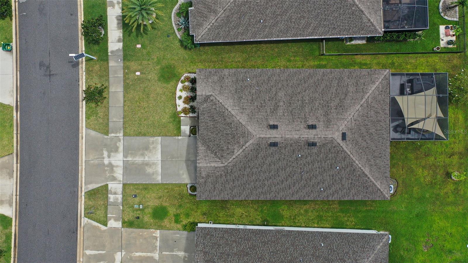
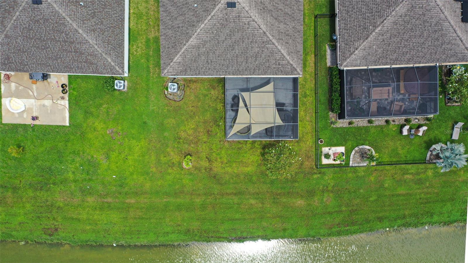
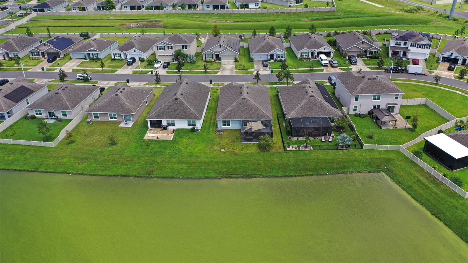
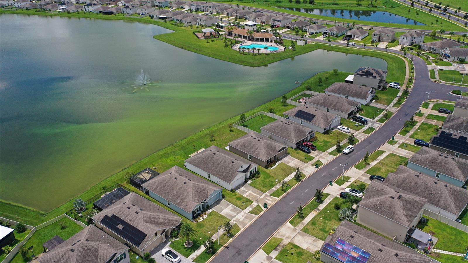
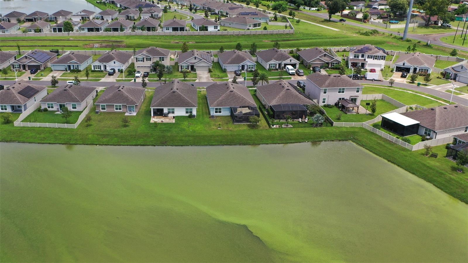
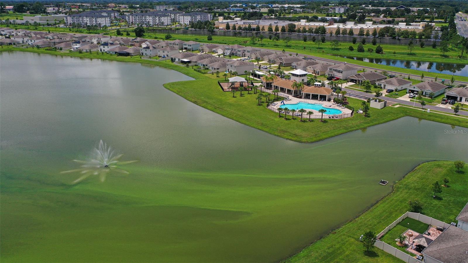
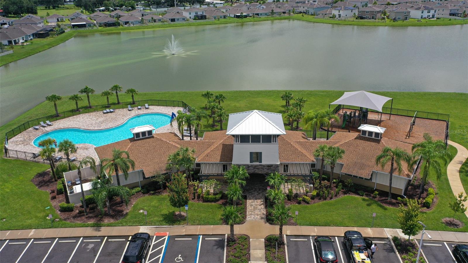
- MLS#: T3547439 ( Residential )
- Street Address: 7991 Broad Pointe Drive
- Viewed: 6
- Price: $359,950
- Price sqft: $151
- Waterfront: No
- Year Built: 2021
- Bldg sqft: 2378
- Bedrooms: 4
- Total Baths: 2
- Full Baths: 2
- Garage / Parking Spaces: 2
- Days On Market: 62
- Additional Information
- Geolocation: 28.2731 / -82.1812
- County: PASCO
- City: ZEPHYRHILLS
- Zipcode: 33540
- Subdivision: Zephyr Lakes Sub
- Elementary School: Woodland Elementary PO
- Middle School: Centennial Middle PO
- High School: Zephryhills High School PO
- Provided by: SIGNAL 15 REAL ESTATE GROUP
- Contact: Ron Buzzetto
- 813-245-6531
- DMCA Notice
-
DescriptionNESTLED on a QUIET POND! This treasure of a home offers a backyard multi acre pond view and features a well appointed kitchen overlooking the great room. It also includes 4 spacious bedrooms, 2 bathrooms, an inside laundry closet, and additional closet storage. The great room is a comfortable and cozy environment, upgraded with surround sound ceiling speakers, and it offers a great window view of the backyard pond. The kitchen offers 42 inch cabinets highlighted with trendy granite countertops. Recessed lighting, ceramic floor tile, closet pantry with built in shelving for increased storage and organization, a separate coffee bar, breakfast bar seating, and stainless steel appliances complete this eye catching room. The master bedroom is spacious and includes a huge custom walk in closet and built in shelves. This split floorplan home also has three additional roomy bedrooms, each with ample closet space. When youre ready to enjoy the outdoors or maybe just want to take time and relax, the extended screened lanai is a great place to go, offering a quiet and peaceful view of the pond. The home includes Smart Home automation, making it convenient to control lighting, thermostat temperature, and security from across the room or away from home. Additional highlights include an irrigation system, ceiling fans in all bedrooms, a 2 car garage, and wired security cameras. Theres a short walk to take advantage of Abbott Parks community amenities including a refreshing pool, open air clubhouse, playground and tot lot, and dog park. Community wide internet and Spectrum cable are included in the HOA fees. An excellent school district, easy access to a variety of dining and entertainment options, area golf course, medical facilities, and more!
Property Location and Similar Properties
All
Similar
Features
Appliances
- Dishwasher
- Microwave
- Range
- Refrigerator
Home Owners Association Fee
- 78.00
Association Name
- Breeze Management
Association Phone
- 813-565-4663
Carport Spaces
- 0.00
Close Date
- 0000-00-00
Cooling
- Central Air
Country
- US
Covered Spaces
- 0.00
Exterior Features
- Irrigation System
- Sidewalk
- Sliding Doors
Flooring
- Carpet
- Ceramic Tile
Garage Spaces
- 2.00
Heating
- Heat Pump
- Heat Recovery Unit
High School
- Zephryhills High School-PO
Insurance Expense
- 0.00
Interior Features
- Ceiling Fans(s)
- Kitchen/Family Room Combo
- Split Bedroom
- Stone Counters
- Walk-In Closet(s)
- Window Treatments
Legal Description
- ZEPHYR LAKES SUBDIVISION PHASE 2D PB 82 PG 062 BLOCK 15 LOT 8
Levels
- One
Living Area
- 1846.00
Lot Features
- City Limits
- In County
- Sidewalk
- Paved
Middle School
- Centennial Middle-PO
Area Major
- 33540 - Zephyrhills
Net Operating Income
- 0.00
Occupant Type
- Owner
Open Parking Spaces
- 0.00
Other Expense
- 0.00
Parcel Number
- 21-25-35-015.0-015.00-008.0
Parking Features
- Driveway
- Garage Door Opener
Pets Allowed
- Yes
Possession
- Close of Escrow
Property Condition
- Completed
Property Type
- Residential
Roof
- Shingle
School Elementary
- Woodland Elementary-PO
Sewer
- Public Sewer
Style
- Florida
Tax Year
- 2023
Township
- 25S
Utilities
- BB/HS Internet Available
- Electricity Connected
- Sewer Connected
- Street Lights
- Underground Utilities
- Water Connected
View
- Water
Virtual Tour Url
- https://www.propertypanorama.com/instaview/stellar/T3547439
Water Source
- None
Year Built
- 2021
Zoning Code
- PUD
Listing Data ©2024 Pinellas/Central Pasco REALTOR® Organization
The information provided by this website is for the personal, non-commercial use of consumers and may not be used for any purpose other than to identify prospective properties consumers may be interested in purchasing.Display of MLS data is usually deemed reliable but is NOT guaranteed accurate.
Datafeed Last updated on October 16, 2024 @ 12:00 am
©2006-2024 brokerIDXsites.com - https://brokerIDXsites.com
Sign Up Now for Free!X
Call Direct: Brokerage Office: Mobile: 727.710.4938
Registration Benefits:
- New Listings & Price Reduction Updates sent directly to your email
- Create Your Own Property Search saved for your return visit.
- "Like" Listings and Create a Favorites List
* NOTICE: By creating your free profile, you authorize us to send you periodic emails about new listings that match your saved searches and related real estate information.If you provide your telephone number, you are giving us permission to call you in response to this request, even if this phone number is in the State and/or National Do Not Call Registry.
Already have an account? Login to your account.

