
- Jackie Lynn, Broker,GRI,MRP
- Acclivity Now LLC
- Signed, Sealed, Delivered...Let's Connect!
Featured Listing

12976 98th Street
- Home
- Property Search
- Search results
- 5349 Silver Charm Terrace, WESLEY CHAPEL, FL 33544
Property Photos
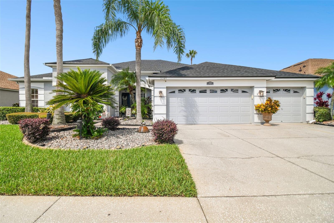

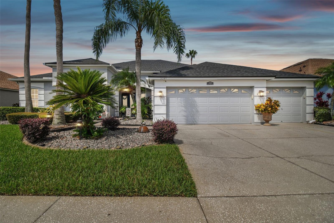
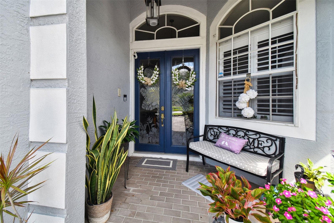
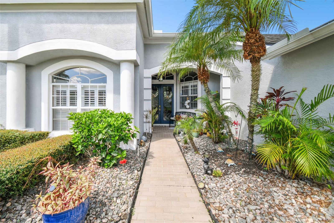
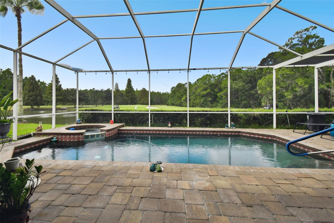
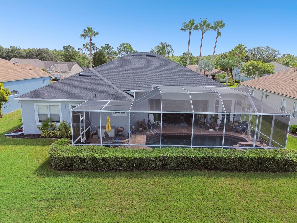
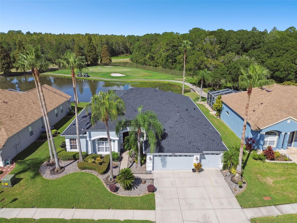
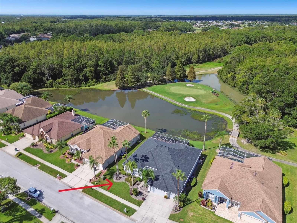
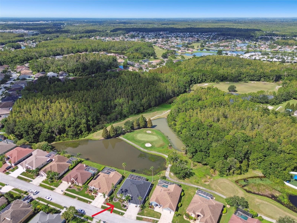
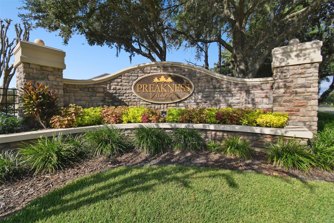
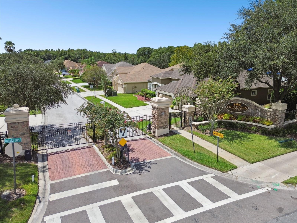
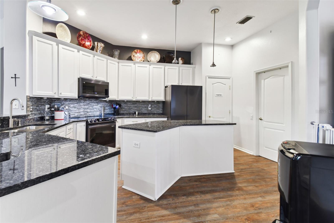
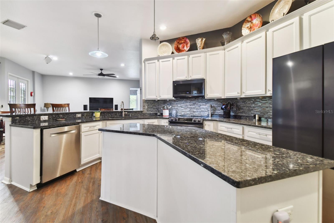
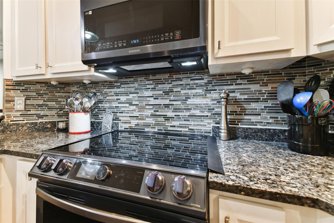
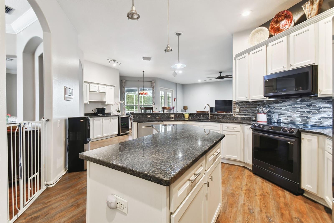
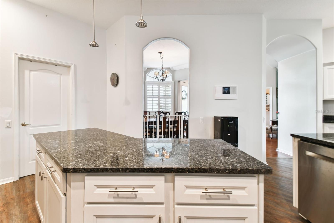
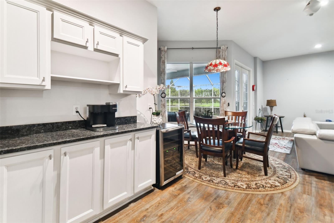
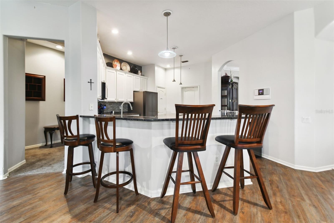
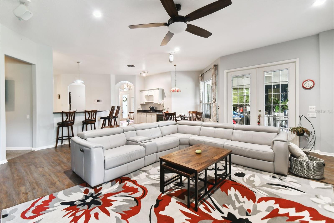
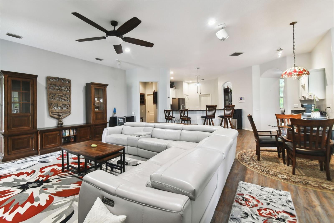
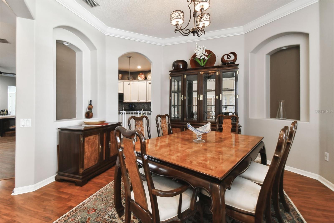
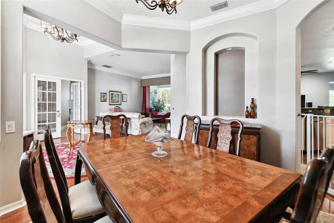
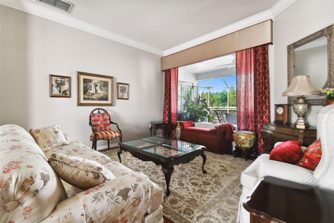
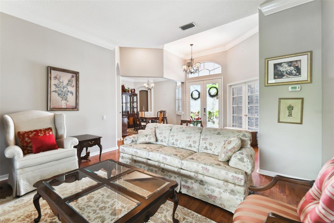
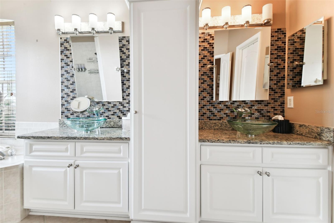
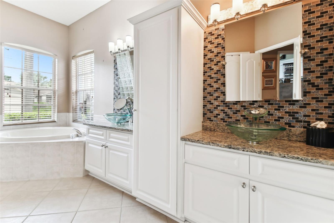
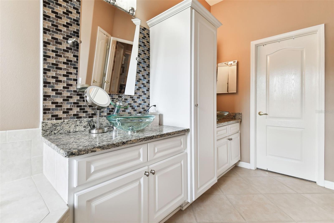
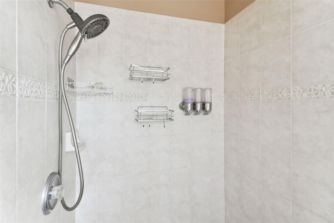
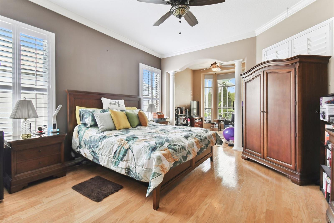
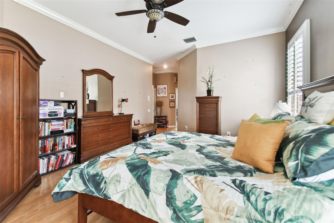
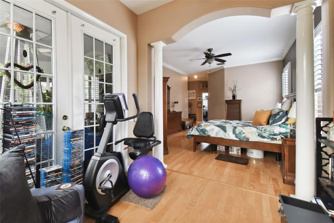
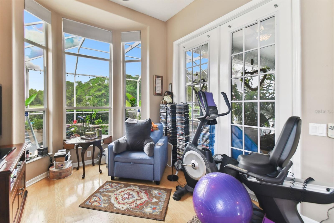
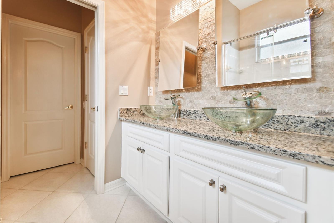
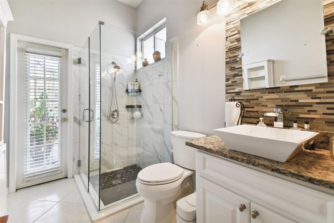
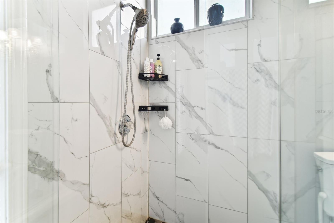
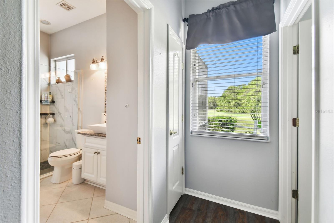
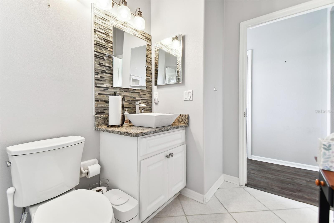
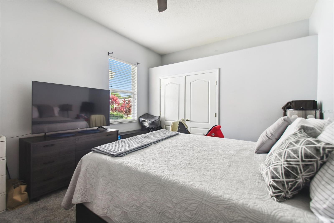
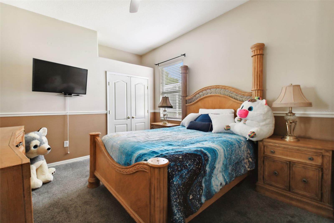
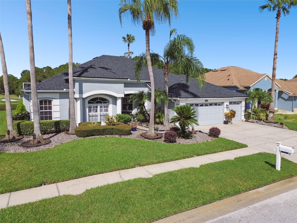
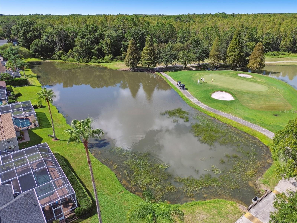
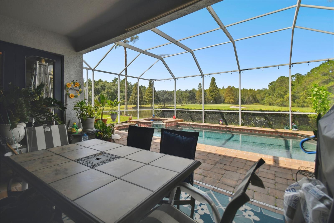
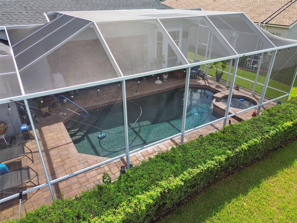
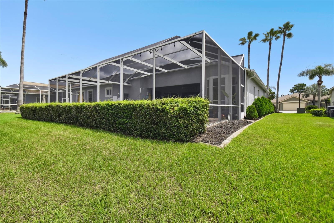
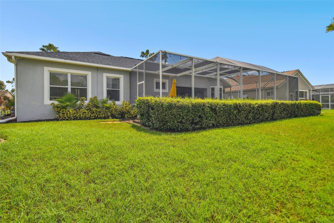
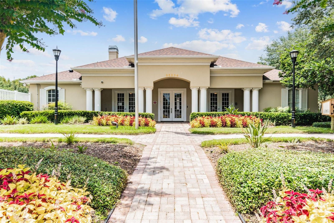
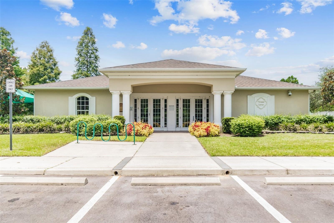
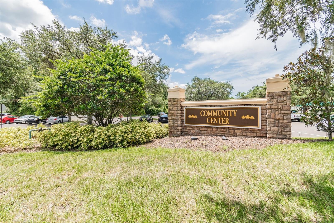
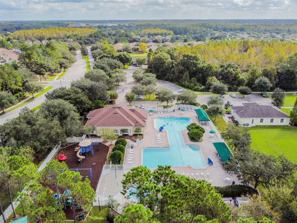
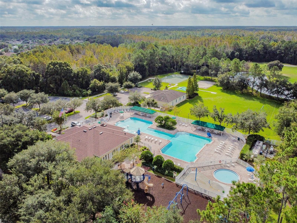
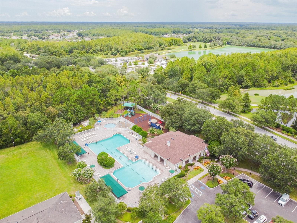
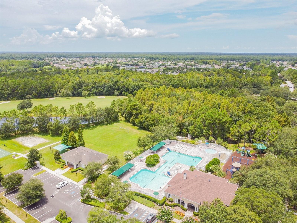
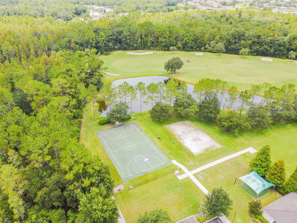
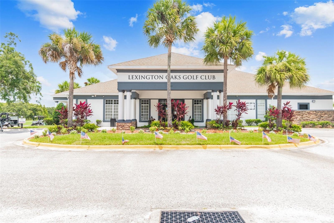
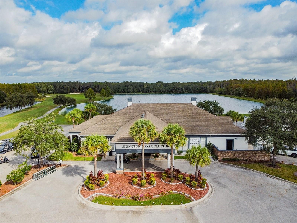
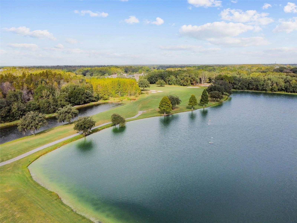
- MLS#: T3547222 ( Residential )
- Street Address: 5349 Silver Charm Terrace
- Viewed: 9
- Price: $659,900
- Price sqft: $163
- Waterfront: No
- Year Built: 2000
- Bldg sqft: 4054
- Bedrooms: 4
- Total Baths: 3
- Full Baths: 3
- Garage / Parking Spaces: 3
- Days On Market: 62
- Additional Information
- Geolocation: 28.2351 / -82.3793
- County: PASCO
- City: WESLEY CHAPEL
- Zipcode: 33544
- Subdivision: Lexington Oaks Ph 01
- Elementary School: Veterans Elementary School
- Middle School: Cypress Creek Middle School
- High School: Cypress Creek High PO
- Provided by: TAMPA BAY ELITE HOMES, LLC
- Contact: Martha Hernandez
- 813-391-7485
- DMCA Notice
-
DescriptionSeller to pay up to $10,000 towards Buyer's closing costs/prepaids! Exquisite pool home on premium golf course lot in gated Lexington Oaks. This spacious home has almost 3,100 square feet of living and includes 4 bedrooms plus office, 3 full baths and a 3 car garage. As you enter thru the etched glass double front doors you will see unobstructed breathtaking views of the 17th golf hole, pond, conservation area and pool. Your foyer opens up to a formal living room and separate formal dining room area with elegant crown molding as well as a large office with beautiful glass French doors. Double doors welcome you to the owners suite which includes crown molding, wood floors, and an extended sitting area with golf course and pool views as well as a walk in closet with custom shelving system. There is access to the pool area and the office thru the owners suite. The on suite bathroom includes soaking tub and separate shower with updated vanity with additional storage, sinks and lighting! The remodeled chef style kitchen features new cabinets, granite counters and new premium stainless steel Samsung and Bosch appliances (2023). The kitchen also features an island with eat in space, pantry, pendant lights, and plenty of storage and counter space. There is a beverage bar area off the kitchen in addition to a separate dinette space. The inviting large family room boasts new laminate floors (2023) and has double glass French doors leading to your paved pool area. The screened in pool area has covered seating and gorgeous views of the 17th golf hole. One of the bedrooms is located at the rear of the home offering additional privacy perfect for guests in addition to with easy access to the pool bath which has been remodeled and includes beautiful tile work with inlays. There are two additional bedrooms that share another remodeled bath with new sinks and vanity. Some of the many updates and features of this home include: New roof (2024), NEW water heater (2023), NEW HVAC (Approx 2.5 years old) plantation shutters, crown molding, chair railing, NEW gutters throughout, newer pool pump, surround sound, security system, and more. Lexington Oaks amenities include a community center, resort style pool with splash pad, fitness center, playground, basketball and volleyball courts, tennis courts, soccer fields and walking trails. Ideally located minutes from I75 with easy access to downtown Tampa, The Grove at Wesley Chapel, hospitals, restaurants, schools and golf course!
Property Location and Similar Properties
All
Similar
Features
Appliances
- Dishwasher
- Disposal
- Dryer
- Electric Water Heater
- Range
- Washer
Association Amenities
- Basketball Court
- Clubhouse
- Fitness Center
- Playground
- Pool
- Tennis Court(s)
Home Owners Association Fee
- 78.95
Association Name
- Real Manage LLC
Association Phone
- 866-473-2573
Carport Spaces
- 0.00
Close Date
- 0000-00-00
Cooling
- Central Air
Country
- US
Covered Spaces
- 0.00
Exterior Features
- French Doors
- Rain Gutters
- Sidewalk
Flooring
- Carpet
- Ceramic Tile
- Laminate
Garage Spaces
- 3.00
Heating
- Central
High School
- Cypress Creek High-PO
Insurance Expense
- 0.00
Interior Features
- Ceiling Fans(s)
- Chair Rail
- Crown Molding
- Eat-in Kitchen
- High Ceilings
- Kitchen/Family Room Combo
- Open Floorplan
- Primary Bedroom Main Floor
- Solid Wood Cabinets
- Stone Counters
- Thermostat
- Window Treatments
Legal Description
- LEXINGTON OAKS PHASE 1 PB 36 PGS 57-75 LOT 82 BLK 8 OR 9197 PG 2112
Levels
- One
Living Area
- 3096.00
Lot Features
- On Golf Course
- Sidewalk
- Paved
Middle School
- Cypress Creek Middle School
Area Major
- 33544 - Zephyrhills/Wesley Chapel
Net Operating Income
- 0.00
Occupant Type
- Owner
Open Parking Spaces
- 0.00
Other Expense
- 0.00
Parcel Number
- 11-26-19-0040-00800-0820
Pets Allowed
- Cats OK
- Dogs OK
Pool Features
- Gunite
- In Ground
Property Type
- Residential
Roof
- Shingle
School Elementary
- Veterans Elementary School
Sewer
- Public Sewer
Tax Year
- 2023
Township
- 26S
Utilities
- BB/HS Internet Available
- Cable Available
- Cable Connected
- Electricity Available
- Electricity Connected
- Public
- Sewer Available
- Sewer Connected
- Water Available
- Water Connected
View
- Golf Course
- Trees/Woods
- Water
Virtual Tour Url
- https://www.propertypanorama.com/instaview/stellar/T3547222
Water Source
- Public
Year Built
- 2000
Zoning Code
- MPUD
Listing Data ©2024 Pinellas/Central Pasco REALTOR® Organization
The information provided by this website is for the personal, non-commercial use of consumers and may not be used for any purpose other than to identify prospective properties consumers may be interested in purchasing.Display of MLS data is usually deemed reliable but is NOT guaranteed accurate.
Datafeed Last updated on October 16, 2024 @ 12:00 am
©2006-2024 brokerIDXsites.com - https://brokerIDXsites.com
Sign Up Now for Free!X
Call Direct: Brokerage Office: Mobile: 727.710.4938
Registration Benefits:
- New Listings & Price Reduction Updates sent directly to your email
- Create Your Own Property Search saved for your return visit.
- "Like" Listings and Create a Favorites List
* NOTICE: By creating your free profile, you authorize us to send you periodic emails about new listings that match your saved searches and related real estate information.If you provide your telephone number, you are giving us permission to call you in response to this request, even if this phone number is in the State and/or National Do Not Call Registry.
Already have an account? Login to your account.

