
- Jackie Lynn, Broker,GRI,MRP
- Acclivity Now LLC
- Signed, Sealed, Delivered...Let's Connect!
Featured Listing

12976 98th Street
- Home
- Property Search
- Search results
- 14501 Thornfield, TAMPA, FL 33624
Property Photos
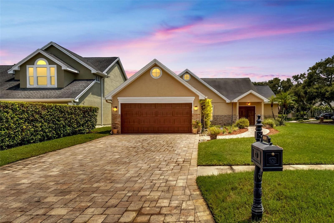

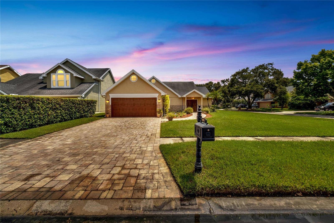
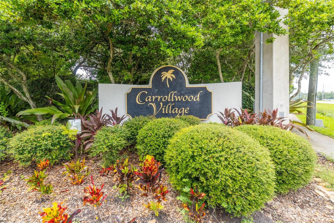
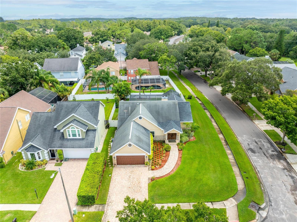
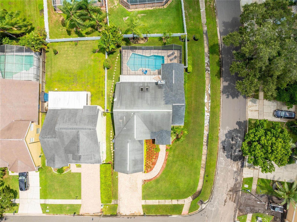

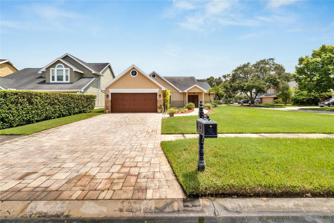
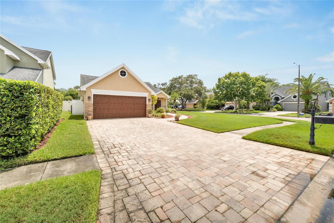
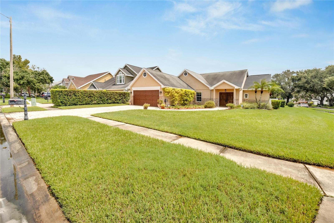
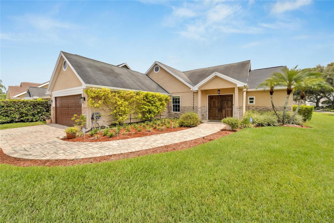
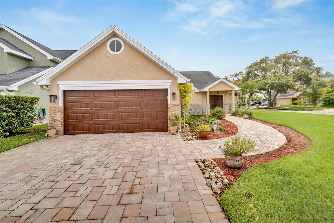
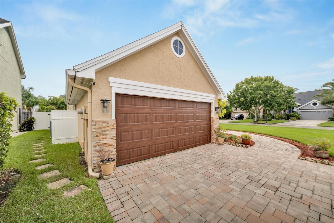
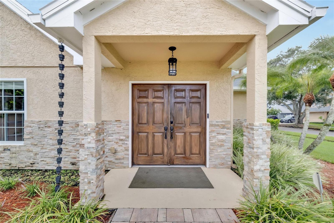


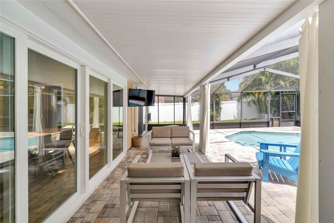


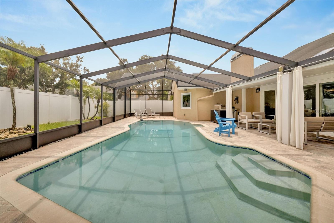
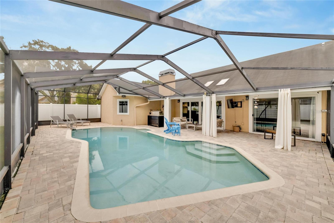
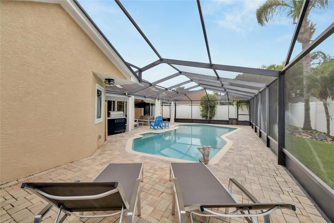

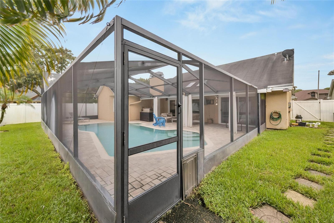
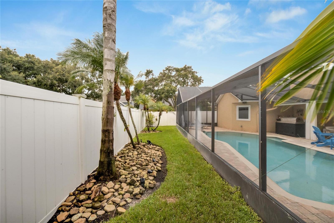
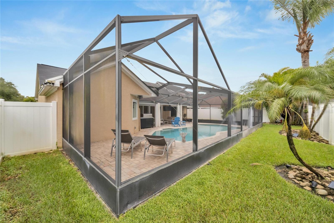
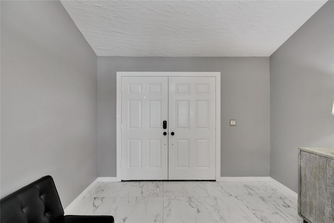
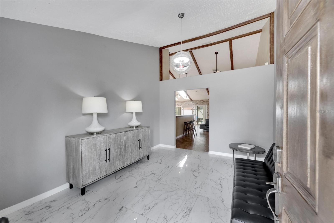
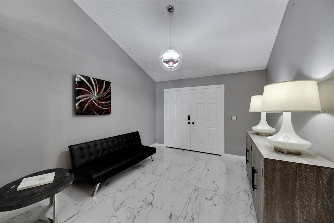
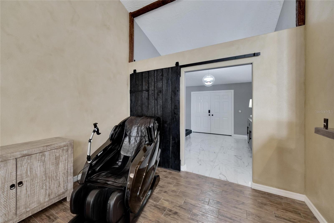
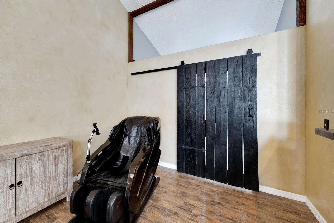
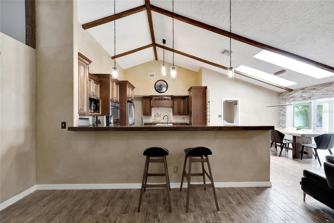

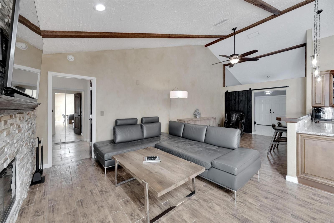
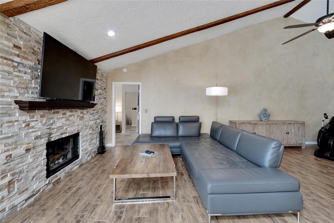

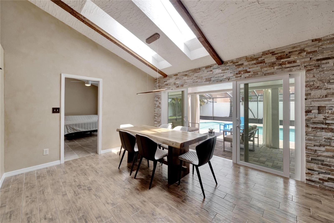
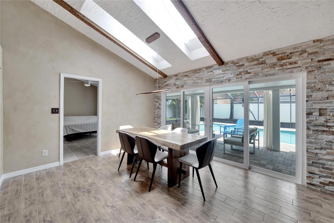
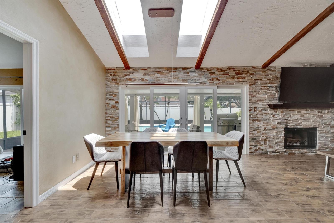
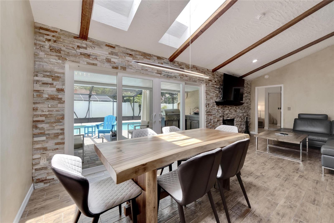

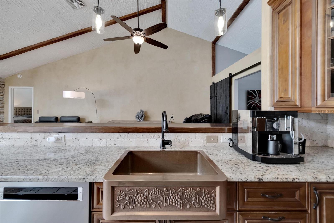

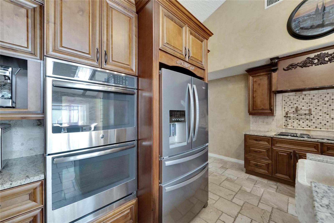
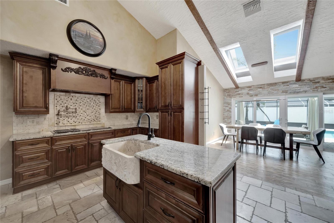

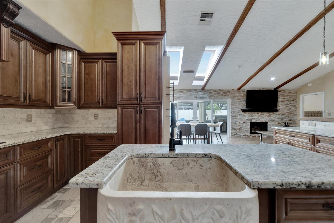
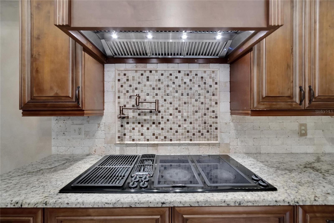


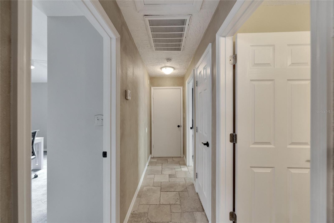

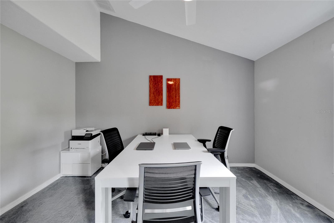

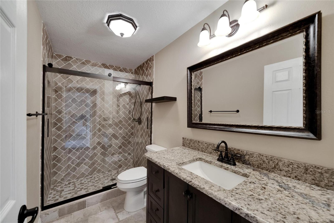
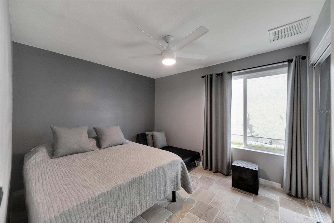


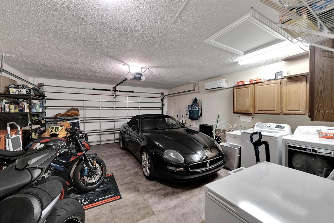

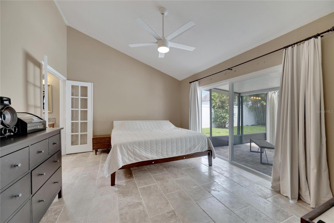
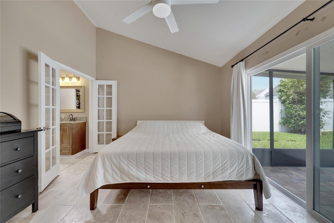

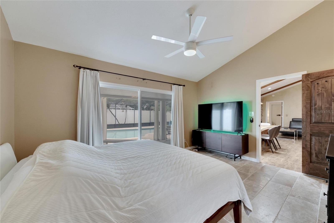
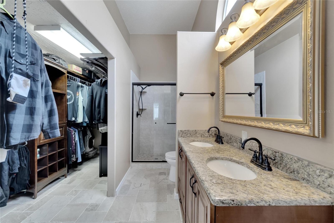
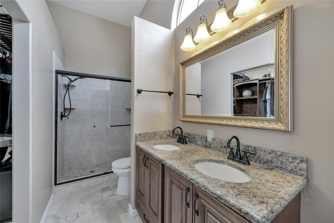

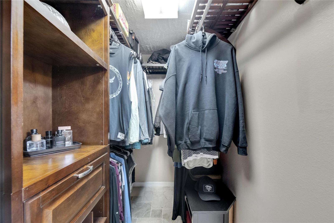
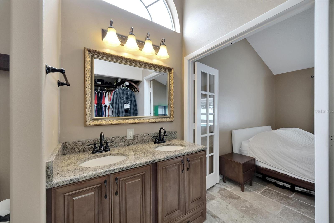
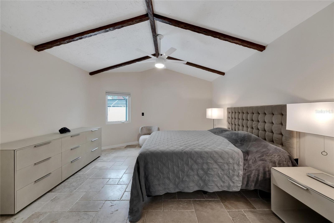

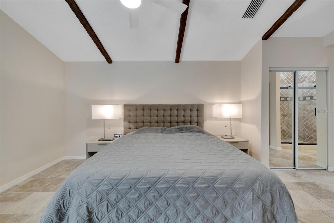
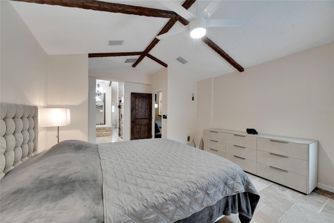
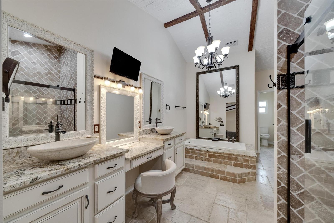
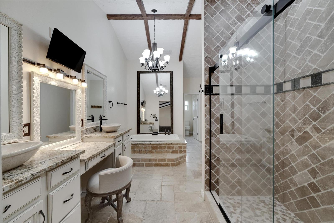

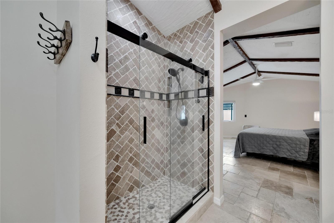
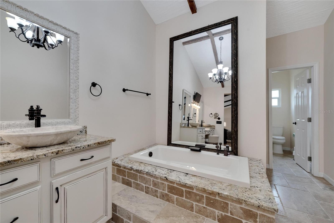
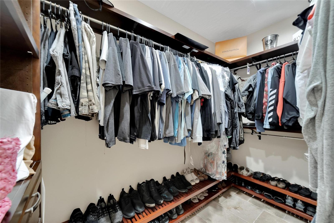

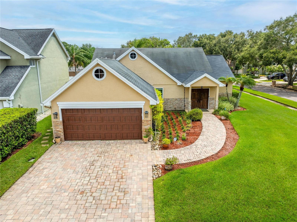
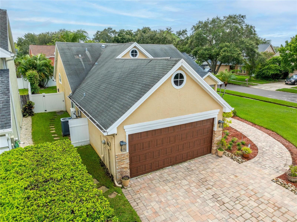
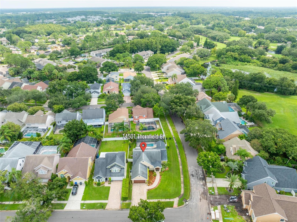
- MLS#: T3547103 ( Residential )
- Street Address: 14501 Thornfield
- Viewed: 6
- Price: $750,000
- Price sqft: $262
- Waterfront: No
- Year Built: 1987
- Bldg sqft: 2862
- Bedrooms: 4
- Total Baths: 3
- Full Baths: 3
- Garage / Parking Spaces: 2
- Days On Market: 70
- Additional Information
- Geolocation: 28.0797 / -82.5181
- County: HILLSBOROUGH
- City: TAMPA
- Zipcode: 33624
- Subdivision: Country Club Village At Carrol
- Elementary School: Carrollwood HB
- Middle School: Adams HB
- High School: Chamberlain HB
- Provided by: BHHS FLORIDA PROPERTIES GROUP
- Contact: Michael Ballentine
- 813-251-2002
- DMCA Notice
-
DescriptionWelcome to your dream home! This exquisite 4 bedroom residence, including 2 primary suites, is a masterpiece of modern living. Boasting 3 full baths and a plethora of updates, this home is designed to impress. Step inside to be greeted by a grand foyer adorned with marble flooring. The open floor plan seamlessly connects the living spaces, perfect for entertaining and family gatherings. Cozy up by the wood burning fireplace or enjoy a meal in the gourmet kitchen, featuring a huge island, stainless steel appliances, granite countertops, Jenn air electric cooktop, double oven, and designer copper sink. The kitchen is a chef's paradise, complete with a large pantry, beautiful tile backsplash, wood and glass cabinets, and an additional designer stone sink on the island. The split bedroom plan ensures privacy, with two primary suites each offering luxurious en suite bathrooms with double vanities, separate shower stalls, and walk in closets. One suite has direct access to the back patio, making it an ideal in law suite. Step outside to your private oasis. The screened saltwater pool invites you to relax and unwind, while the covered back patio with an outdoor kitchen, grill, and sink is perfect for al fresco dining and entertaining. Located in the desirable Greater Carrollwood community, you'll have access to a new park with a play area, dog park, covered picnic areas, basketball courts, golf course, golf club, and an entertainment stage that hosts regular community events. Enjoy the convenience of nearby shopping centers, the local farmers market, and a variety of restaurants. This home offers the perfect blend of luxury, comfort, and community. Don't miss your chance to see it for yourself!
Property Location and Similar Properties
All
Similar
Features
Appliances
- Cooktop
- Dishwasher
- Disposal
- Dryer
- Electric Water Heater
- Freezer
- Microwave
- Range
- Refrigerator
- Washer
Home Owners Association Fee
- 72.16
Association Name
- Greenacre Properties-Erica
Carport Spaces
- 0.00
Close Date
- 0000-00-00
Cooling
- Central Air
Country
- US
Covered Spaces
- 0.00
Exterior Features
- French Doors
- Lighting
- Outdoor Grill
- Private Mailbox
- Sidewalk
- Sliding Doors
Flooring
- Carpet
- Marble
- Vinyl
Garage Spaces
- 2.00
Heating
- Electric
High School
- Chamberlain-HB
Insurance Expense
- 0.00
Interior Features
- Ceiling Fans(s)
- High Ceilings
- Open Floorplan
- Primary Bedroom Main Floor
- Solid Wood Cabinets
- Vaulted Ceiling(s)
- Walk-In Closet(s)
- Window Treatments
Legal Description
- COUNTRY CLUB VILLAGE AT CARROLLWOOD LOT 49 BLK 3
Levels
- One
Living Area
- 2580.00
Lot Features
- Corner Lot
- Cul-De-Sac
- Landscaped
- Near Golf Course
- Sidewalk
- Paved
Middle School
- Adams-HB
Area Major
- 33624 - Tampa / Northdale
Net Operating Income
- 0.00
Occupant Type
- Owner
Open Parking Spaces
- 0.00
Other Expense
- 0.00
Parcel Number
- U-05-28-18-0VG-000003-00049.0
Parking Features
- Garage Door Opener
Pets Allowed
- Yes
Pool Features
- Auto Cleaner
- Chlorine Free
- Gunite
- In Ground
- Salt Water
- Screen Enclosure
Possession
- Negotiable
Property Type
- Residential
Roof
- Shingle
School Elementary
- Carrollwood-HB
Sewer
- Public Sewer
Style
- Custom
- Ranch
Tax Year
- 2023
Township
- 28
Utilities
- Cable Available
- Cable Connected
- Electricity Available
- Electricity Connected
- Sewer Connected
Virtual Tour Url
- https://www.propertypanorama.com/instaview/stellar/T3547103
Water Source
- Public
Year Built
- 1987
Zoning Code
- RES
Listing Data ©2024 Pinellas/Central Pasco REALTOR® Organization
The information provided by this website is for the personal, non-commercial use of consumers and may not be used for any purpose other than to identify prospective properties consumers may be interested in purchasing.Display of MLS data is usually deemed reliable but is NOT guaranteed accurate.
Datafeed Last updated on October 16, 2024 @ 12:00 am
©2006-2024 brokerIDXsites.com - https://brokerIDXsites.com
Sign Up Now for Free!X
Call Direct: Brokerage Office: Mobile: 727.710.4938
Registration Benefits:
- New Listings & Price Reduction Updates sent directly to your email
- Create Your Own Property Search saved for your return visit.
- "Like" Listings and Create a Favorites List
* NOTICE: By creating your free profile, you authorize us to send you periodic emails about new listings that match your saved searches and related real estate information.If you provide your telephone number, you are giving us permission to call you in response to this request, even if this phone number is in the State and/or National Do Not Call Registry.
Already have an account? Login to your account.

