
- Jackie Lynn, Broker,GRI,MRP
- Acclivity Now LLC
- Signed, Sealed, Delivered...Let's Connect!
Featured Listing

12976 98th Street
- Home
- Property Search
- Search results
- 9023 County Line Road, LITHIA, FL 33547
Property Photos
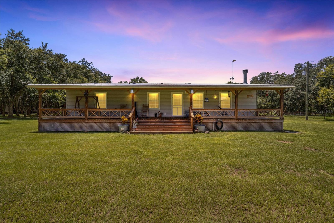

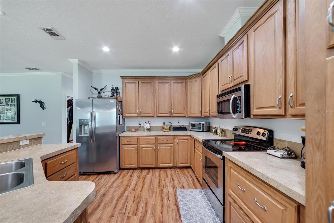
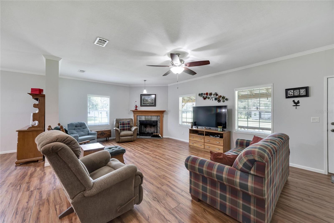
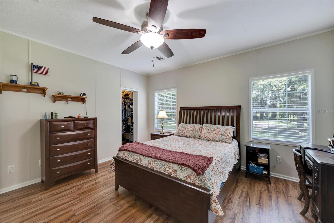
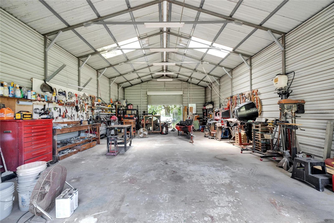
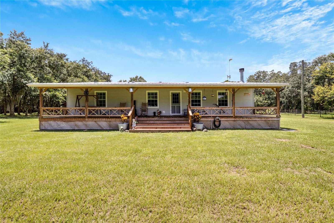
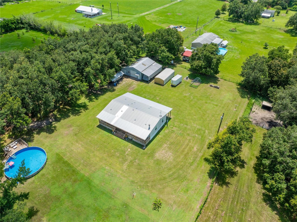
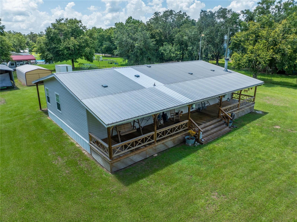
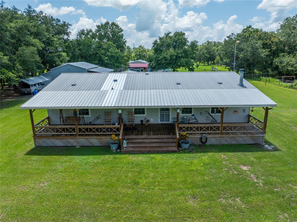
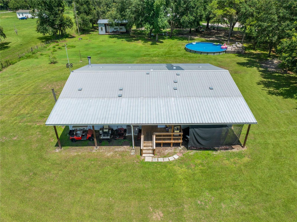
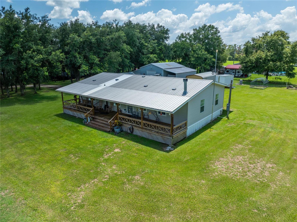
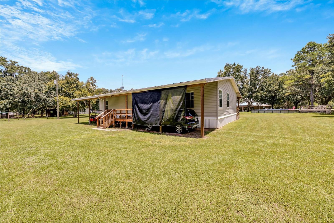
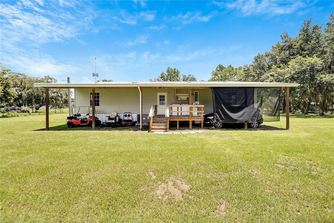
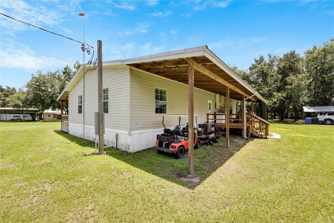
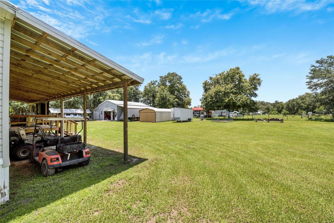

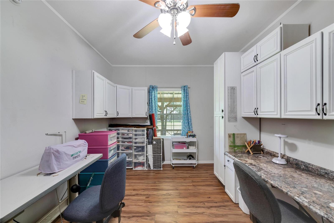
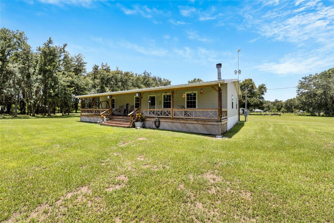
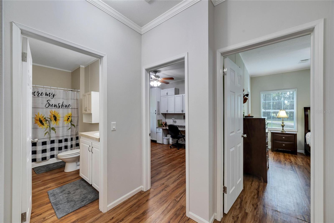
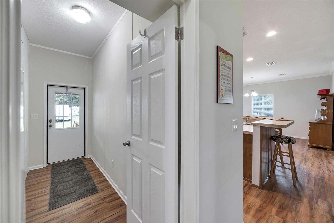
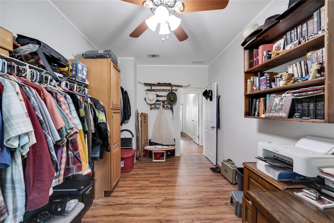
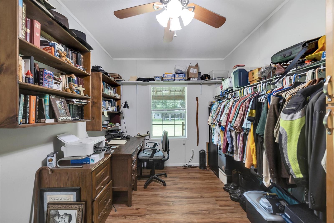
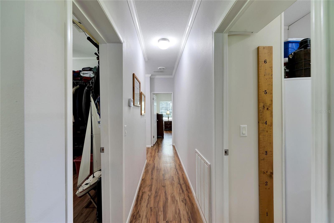
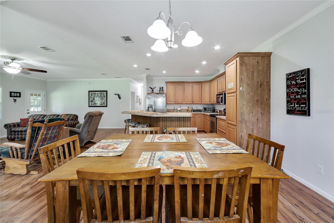
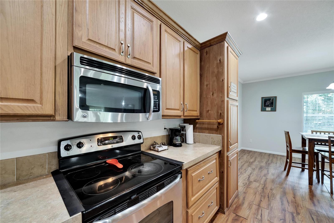
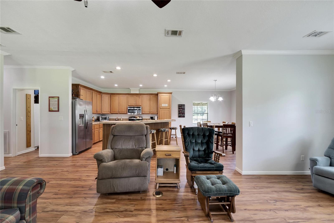
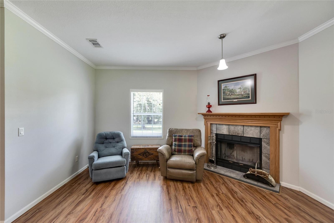
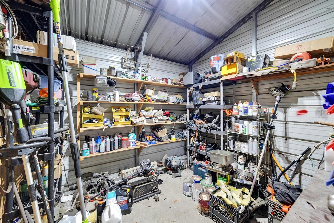
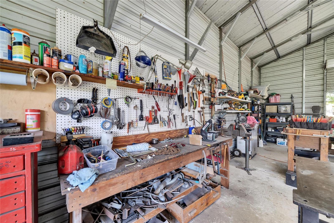
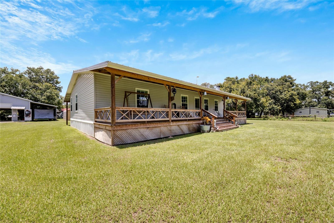
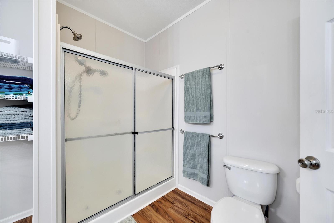
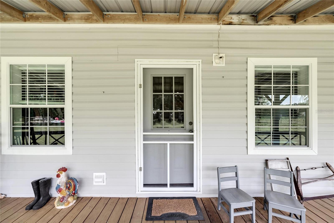
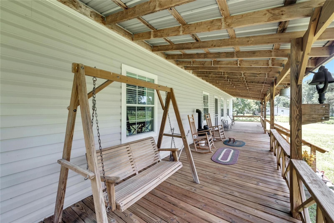
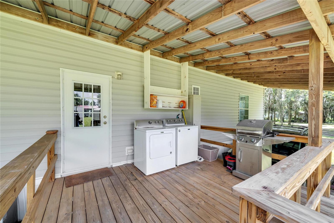
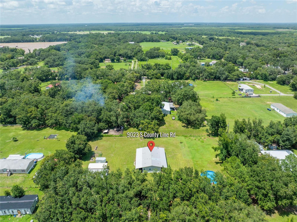
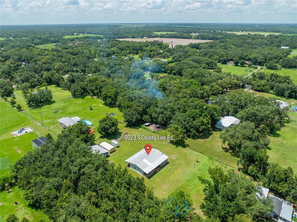
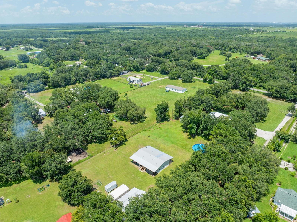
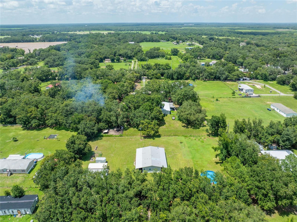
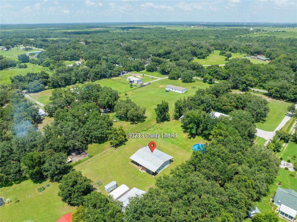
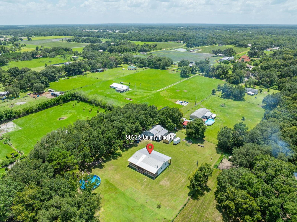
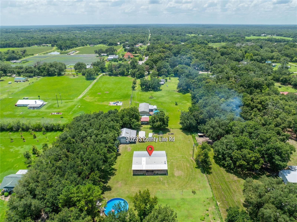
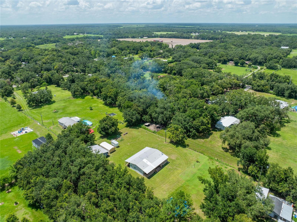
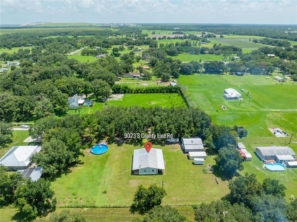
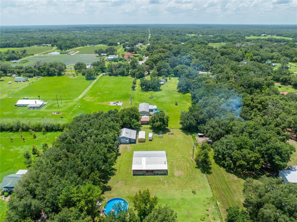
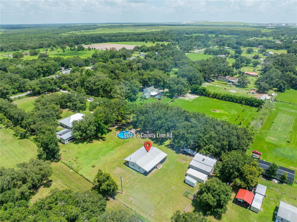
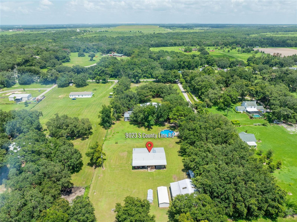
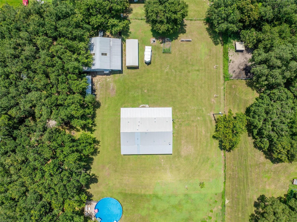
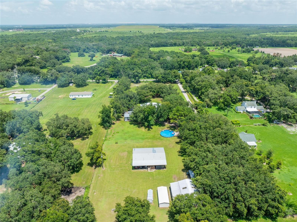
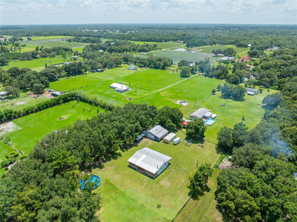
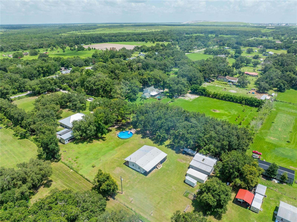
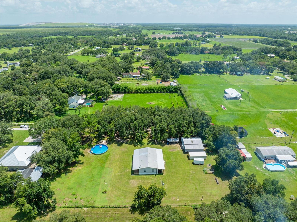
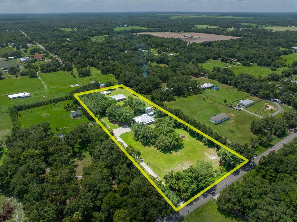
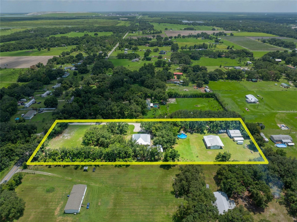
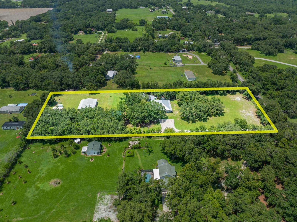
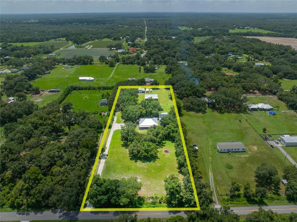
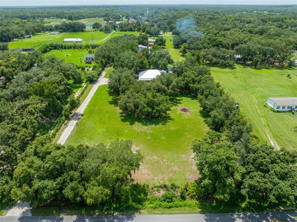
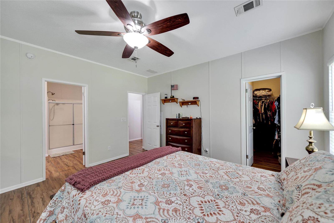
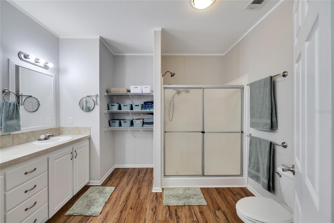
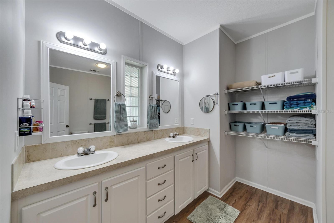
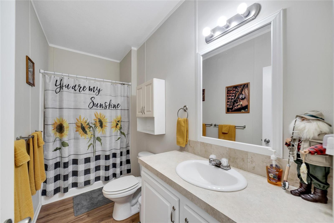
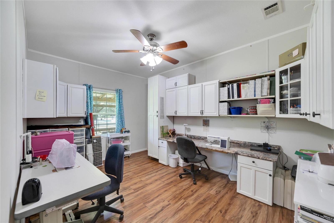
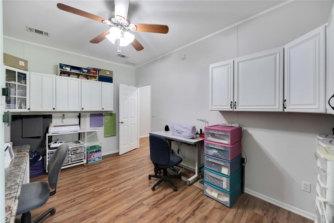
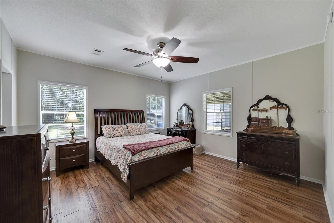
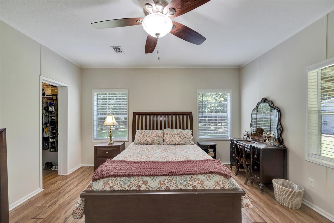
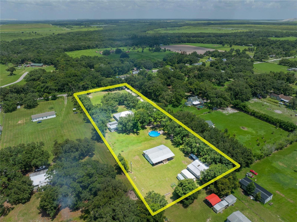
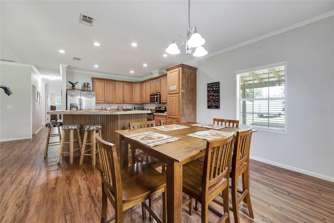
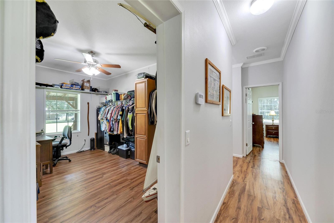
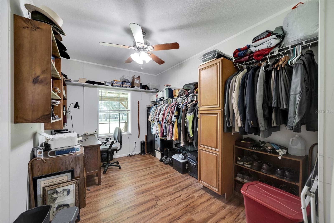
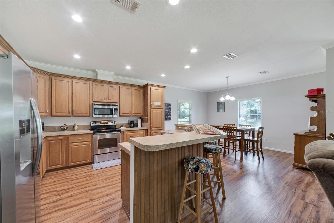
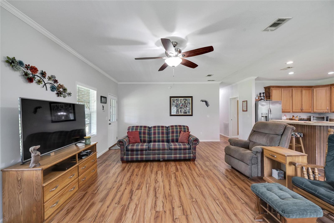
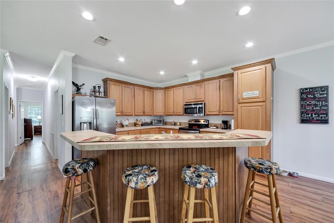
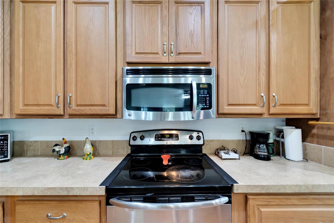
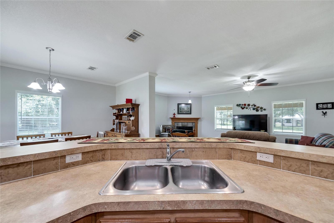
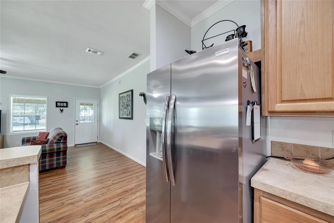
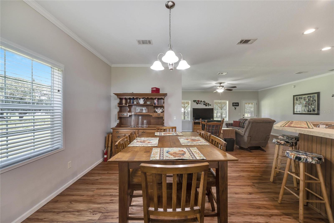
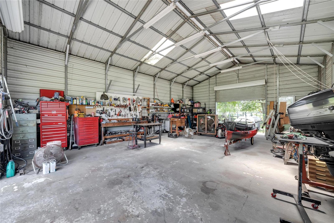
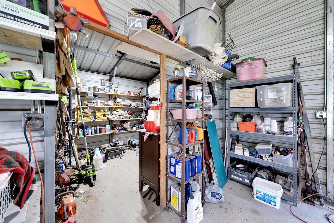
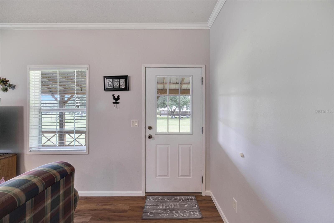
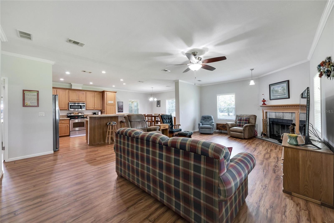
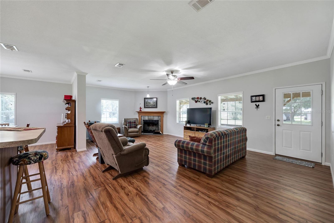
- MLS#: T3547030 ( Residential )
- Street Address: 9023 County Line Road
- Viewed: 6
- Price: $395,000
- Price sqft: $138
- Waterfront: No
- Year Built: 2012
- Bldg sqft: 2856
- Bedrooms: 3
- Total Baths: 2
- Full Baths: 2
- Garage / Parking Spaces: 6
- Days On Market: 71
- Acreage: 1.20 acres
- Additional Information
- Geolocation: 27.8762 / -82.057
- County: HILLSBOROUGH
- City: LITHIA
- Zipcode: 33547
- Subdivision: Temple Pines
- Elementary School: Pinecrest HB
- Middle School: Turkey Creek HB
- High School: Durant HB
- Provided by: MOMENTUM REAL ESTATE LLC
- Contact: Patrick Lynch
- 888-407-0887
- DMCA Notice
-
DescriptionCustom configured by Jacobsen, this 2012 manufactured home features 3 bedrooms and 2 bathrooms with 1,736 air conditioned sf with smooth drywall walls and a total of 2,856 sf. The home features a metal roof which was recently serviced and features a large country porch across the entire front and a large carport across the entire rear. The laundry room is inside, but currently being used for storage and the laundry is on the back covered porch. The workshop is a HUGE 35 x24 with an additional 35 x 10 storage and carport. There is an additional metal storage approx. 20 x 24 and an unused chicken coop. The property consists of 1.2 acres plus .33 acres for the driveway/right of way. Also listed as a 3 parcel family compound as 9019 S County Line Rd (MLS T3542455, $1,400,000). Individual listings for the other lots are: Vacant 1.2 acre lot 9015 S County Line Rd (T3548863, $100,000) and custom 6 bedroom, 3.5 bathroom home 9017 S County Line Rd (MLS T3546134, $900,000).
Property Location and Similar Properties
All
Similar
Features
Appliances
- Electric Water Heater
- Exhaust Fan
- Range
- Range Hood
Home Owners Association Fee
- 0.00
Carport Spaces
- 2.00
Close Date
- 0000-00-00
Cooling
- Central Air
Country
- US
Covered Spaces
- 0.00
Exterior Features
- Storage
Fencing
- Wire
Flooring
- Laminate
Furnished
- Negotiable
Garage Spaces
- 4.00
Heating
- Central
High School
- Durant-HB
Insurance Expense
- 0.00
Interior Features
- Attic Fan
- Attic Ventilator
- Built-in Features
- Cathedral Ceiling(s)
- Ceiling Fans(s)
- Open Floorplan
- Primary Bedroom Main Floor
- Thermostat
- Walk-In Closet(s)
Legal Description
- TEMPLE PINES LOT 3
Levels
- One
Living Area
- 1736.00
Lot Features
- Cleared
- In County
- Level
- Oversized Lot
- Paved
- Unincorporated
Middle School
- Turkey Creek-HB
Area Major
- 33547 - Lithia
Net Operating Income
- 0.00
Occupant Type
- Owner
Open Parking Spaces
- 0.00
Other Expense
- 0.00
Other Structures
- Finished RV Port
- Shed(s)
- Storage
- Workshop
Parcel Number
- U-13-30-22-98J-000000-00003.0
Parking Features
- Boat
- Covered
- Ground Level
- RV Carport
- RV Parking
- Workshop in Garage
Possession
- Close of Escrow
Property Condition
- Completed
Property Type
- Residential
Roof
- Shingle
School Elementary
- Pinecrest-HB
Sewer
- Septic Tank
Style
- Traditional
Tax Year
- 2023
Township
- 30
Utilities
- Electricity Connected
- Water Connected
View
- Trees/Woods
Virtual Tour Url
- https://zillow.com/view-imx/2942df1f-ddfc-46a1-bb21-f0dbef7c9a33?initialViewType=pano&setAttribution=mls&utm_source=dashboard&wl=1
Water Source
- Well
Year Built
- 2012
Zoning Code
- AS-1
Listing Data ©2024 Pinellas/Central Pasco REALTOR® Organization
The information provided by this website is for the personal, non-commercial use of consumers and may not be used for any purpose other than to identify prospective properties consumers may be interested in purchasing.Display of MLS data is usually deemed reliable but is NOT guaranteed accurate.
Datafeed Last updated on October 16, 2024 @ 12:00 am
©2006-2024 brokerIDXsites.com - https://brokerIDXsites.com
Sign Up Now for Free!X
Call Direct: Brokerage Office: Mobile: 727.710.4938
Registration Benefits:
- New Listings & Price Reduction Updates sent directly to your email
- Create Your Own Property Search saved for your return visit.
- "Like" Listings and Create a Favorites List
* NOTICE: By creating your free profile, you authorize us to send you periodic emails about new listings that match your saved searches and related real estate information.If you provide your telephone number, you are giving us permission to call you in response to this request, even if this phone number is in the State and/or National Do Not Call Registry.
Already have an account? Login to your account.

