
- Jackie Lynn, Broker,GRI,MRP
- Acclivity Now LLC
- Signed, Sealed, Delivered...Let's Connect!
No Properties Found
- Home
- Property Search
- Search results
- 3911 Farm Garden Court, LAKEWOOD RANCH, FL 34211
Property Photos
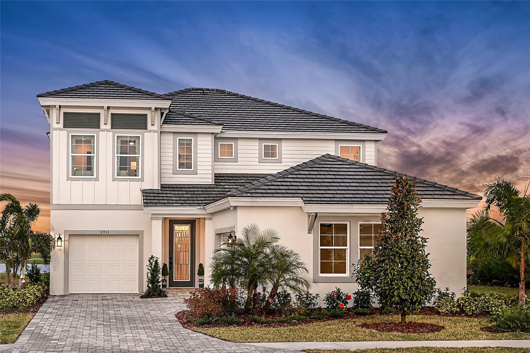


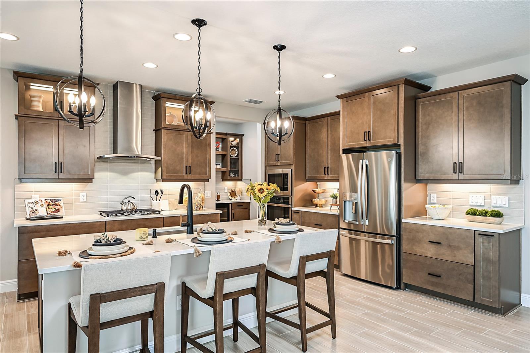
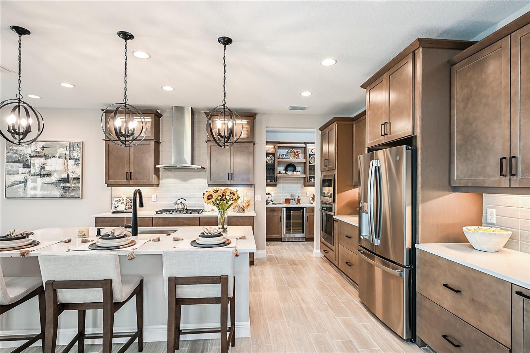
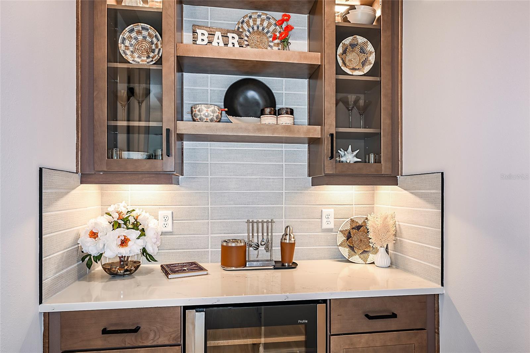
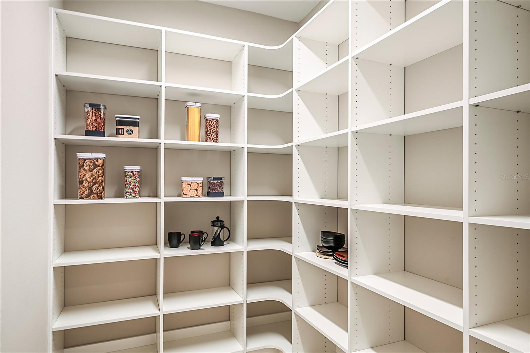

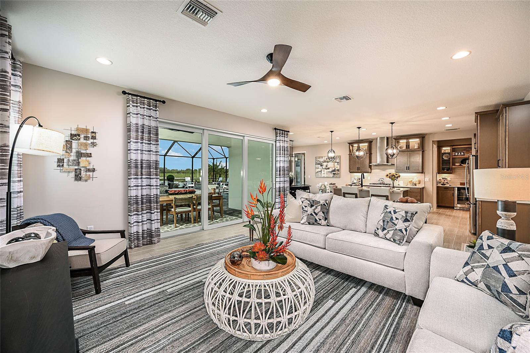



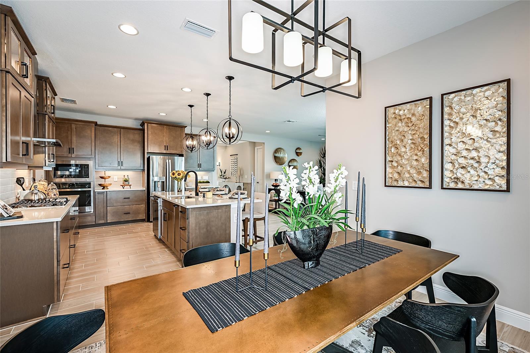
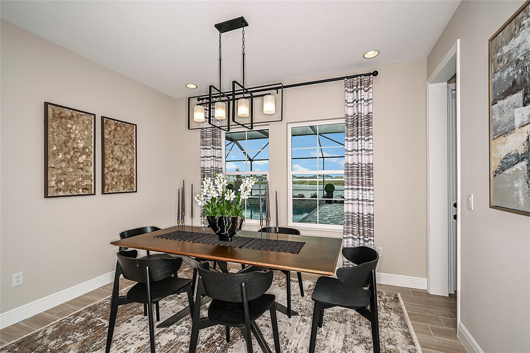
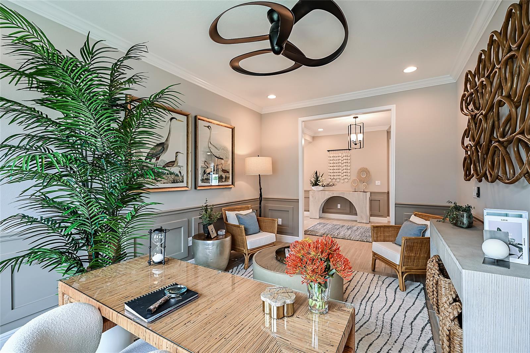

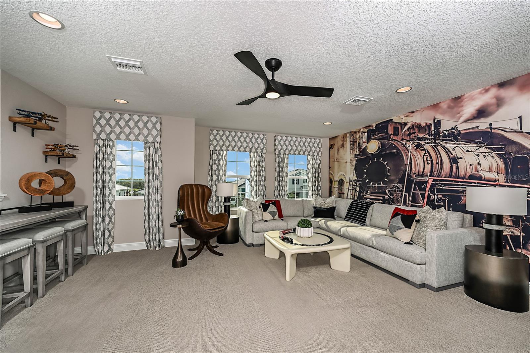
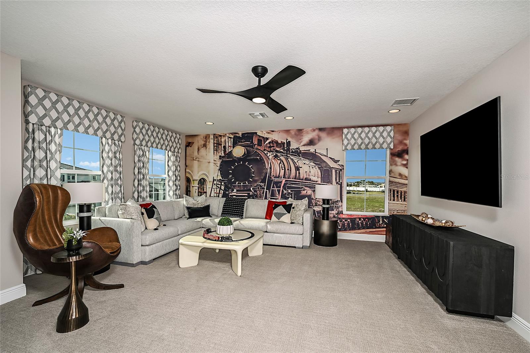
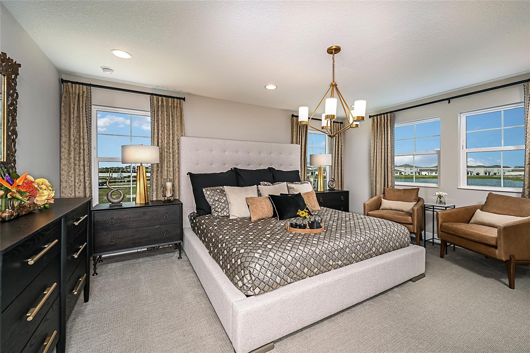
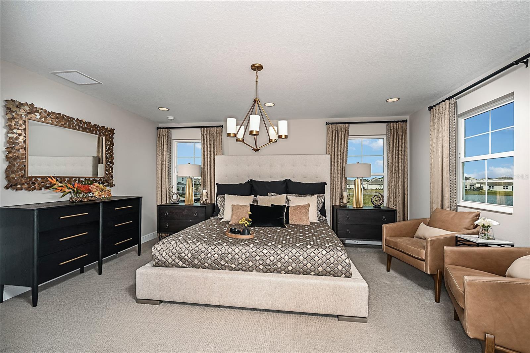
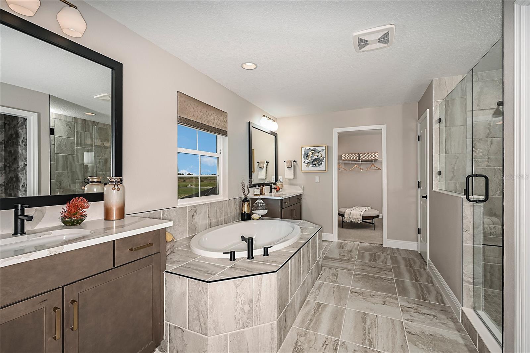
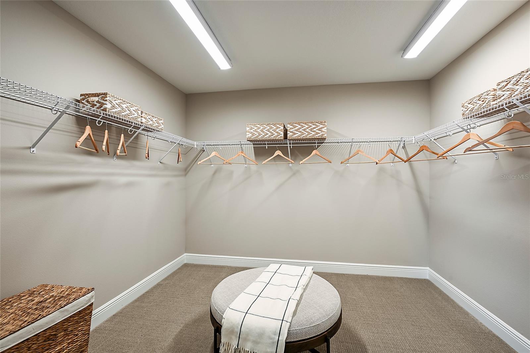
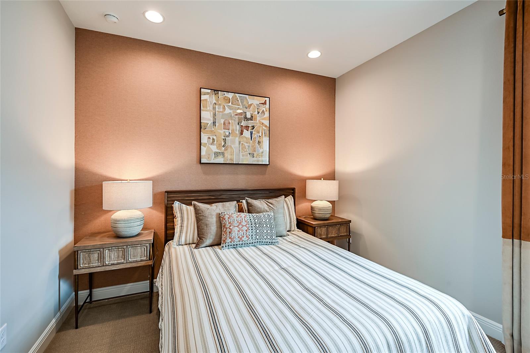
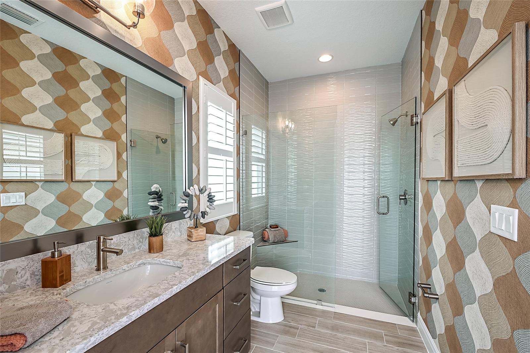
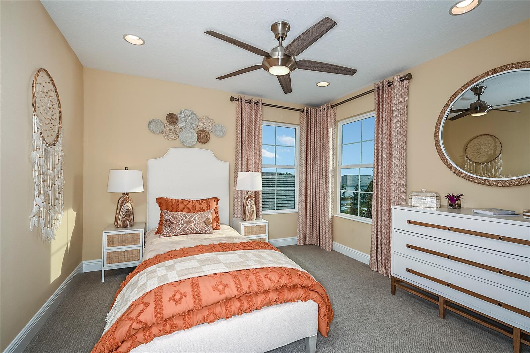


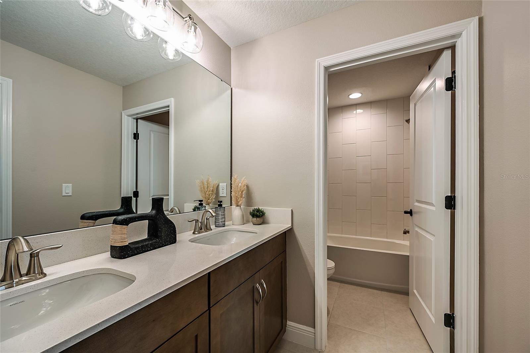
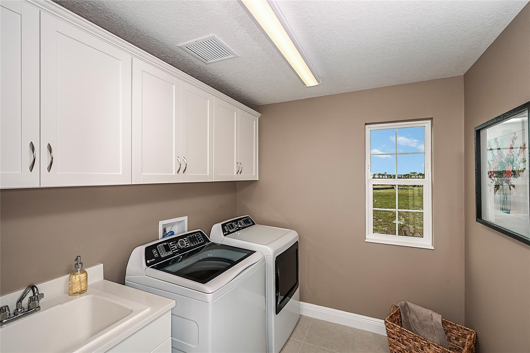
- MLS#: T3547020 ( Residential )
- Street Address: 3911 Farm Garden Court
- Viewed: 14
- Price: $1,199,000
- Price sqft: $287
- Waterfront: No
- Year Built: 2024
- Bldg sqft: 4181
- Bedrooms: 4
- Total Baths: 4
- Full Baths: 4
- Garage / Parking Spaces: 3
- Days On Market: 137
- Additional Information
- Geolocation: 27.4647 / -82.3663
- County: MANATEE
- City: LAKEWOOD RANCH
- Zipcode: 34211
- Subdivision: Star Farms
- Elementary School: Gullett
- Middle School: Dr Mona Jain
- High School: Lakewood Ranch
- Provided by: HOMES BY WESTBAY REALTY
- Contact: Keri Albritton
- 813-438-3838
- DMCA Notice
-
DescriptionThis Ballast Point Model Home is READY NOW! The Ballast Point brings exciting architectural designs to a large two story home with split courtyard garages. From the front entry way, or owner's entry from the 2 car garage, you enter into a formal foyer with staircase. The single car split garage connects to the extended foyer, which opens into the main living area. The incredible island kitchen and cafe overlook the large grand room with access to the covered lanai. This home features Sonoma Linen cabinets, Frost Whte MSI Quartz counter tops, Floorte Vestige Daybreak Birch wood look tile flooring, and more. The lower level further features a secluded guest suite, pocket office, large walk in pantry, butler's pantry, and your choice of a formal dining room or den. Upstairs, the privately situated owner's retreat offers an oversized walk in closet and luxurious bathroom. Two secondary bedrooms, laundry room and bonus room complete the upper level. This thoughtfully designed, 700 acre, gated community is positioned within the award winning master planned community of Lakewood Ranch. Residents at Star Farms at Lakewood Ranch will enjoy world class amenities and convenient access to dining, shopping, cultural activities, and top rated beaches. Lakewood Ranch is the 33,000+ acre award winning master planned community in Sarasota and Manatee counties on the West Coast of Florida. Just minutes from the Gulf Coast beaches and cultural assets in Sarasota, Lakewood Ranch is already home to more than 50,000 residents and features top rated schools, the Lakewood Ranch Medical Center, the Sarasota Polo Club, the 140 acre Premier Sports Campus, three town centers that include theaters, shopping and dining and more than 5.5 million square feet of commercial property. Images shown are for illustrative purposes only and may differ from actual home. Completion date subject to change.
Property Location and Similar Properties
All
Similar
Features
Appliances
- Dishwasher
- Disposal
- Microwave
- Range
Home Owners Association Fee
- 282.00
Association Name
- Star Farms at LWR
Association Phone
- 941-247-0080
Builder Model
- Ballast Point
Builder Name
- Homes by WestBay
Carport Spaces
- 0.00
Close Date
- 0000-00-00
Cooling
- Central Air
Country
- US
Covered Spaces
- 0.00
Exterior Features
- Sliding Doors
Flooring
- Carpet
- Tile
Garage Spaces
- 3.00
Heating
- Central
High School
- Lakewood Ranch High
Insurance Expense
- 0.00
Interior Features
- High Ceilings
- In Wall Pest System
- Open Floorplan
- Stone Counters
- Walk-In Closet(s)
Legal Description
- LOT 518
- BLK IV-E
- STAR FARMS PH IV SUBPH D & E PI#5761.5740/9
Levels
- Two
Living Area
- 3182.00
Middle School
- Dr Mona Jain Middle
Area Major
- 34211 - Bradenton/Lakewood Ranch Area
Net Operating Income
- 0.00
New Construction Yes / No
- Yes
Occupant Type
- Vacant
Open Parking Spaces
- 0.00
Other Expense
- 0.00
Parcel Number
- 576157409
Pets Allowed
- Yes
Property Condition
- Completed
Property Type
- Residential
Roof
- Shingle
School Elementary
- Gullett Elementary
Sewer
- Public Sewer
Tax Year
- 2023
Township
- 35
Utilities
- Natural Gas Connected
Views
- 14
Virtual Tour Url
- https://my.matterport.com/show/?m=FoxDtC8SDhT
Water Source
- Public
Year Built
- 2024
Zoning Code
- RESI
Listing Data ©2024 Pinellas/Central Pasco REALTOR® Organization
The information provided by this website is for the personal, non-commercial use of consumers and may not be used for any purpose other than to identify prospective properties consumers may be interested in purchasing.Display of MLS data is usually deemed reliable but is NOT guaranteed accurate.
Datafeed Last updated on December 22, 2024 @ 12:00 am
©2006-2024 brokerIDXsites.com - https://brokerIDXsites.com
Sign Up Now for Free!X
Call Direct: Brokerage Office: Mobile: 727.710.4938
Registration Benefits:
- New Listings & Price Reduction Updates sent directly to your email
- Create Your Own Property Search saved for your return visit.
- "Like" Listings and Create a Favorites List
* NOTICE: By creating your free profile, you authorize us to send you periodic emails about new listings that match your saved searches and related real estate information.If you provide your telephone number, you are giving us permission to call you in response to this request, even if this phone number is in the State and/or National Do Not Call Registry.
Already have an account? Login to your account.

