
- Jackie Lynn, Broker,GRI,MRP
- Acclivity Now LLC
- Signed, Sealed, Delivered...Let's Connect!
Featured Listing

12976 98th Street
- Home
- Property Search
- Search results
- 6355 Maclaurin Drive, TAMPA, FL 33647
Property Photos
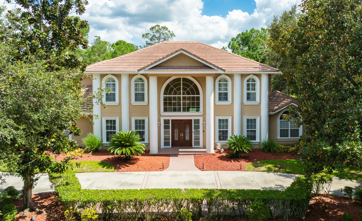

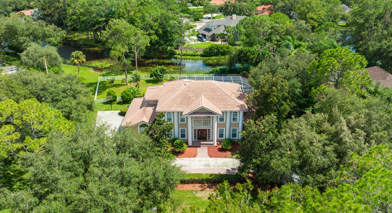
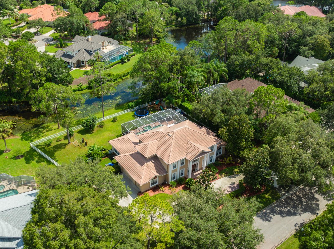

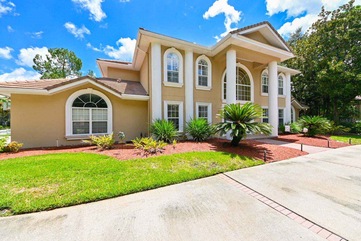
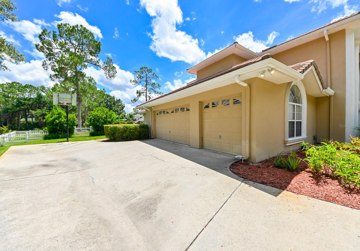

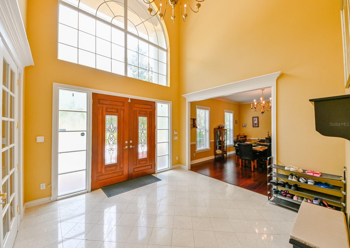
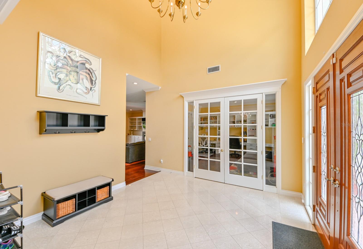




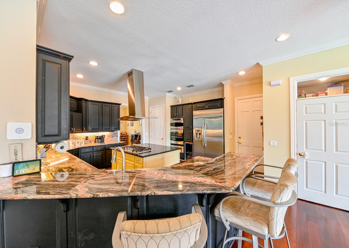


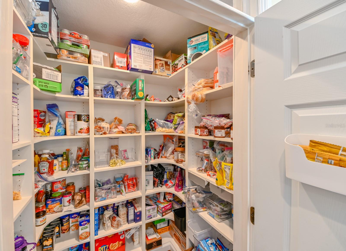

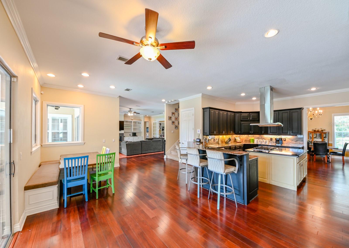
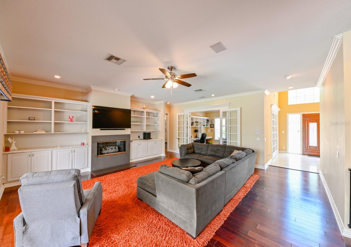
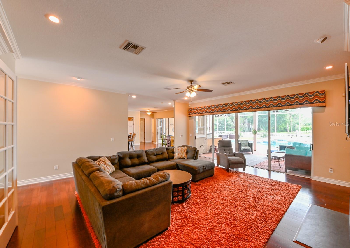

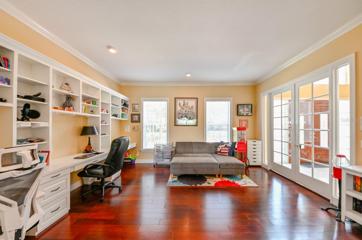



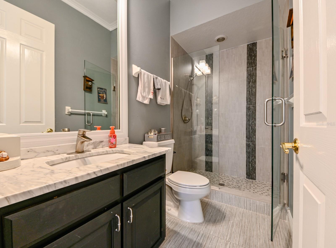
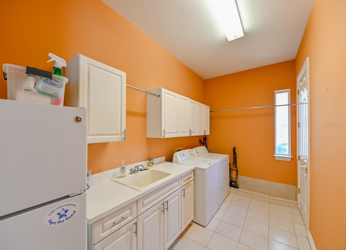
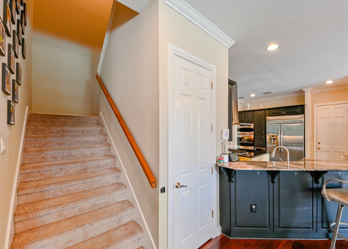
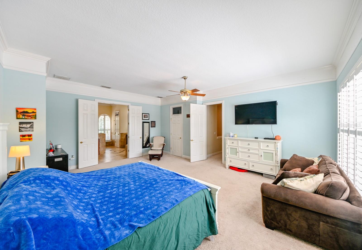
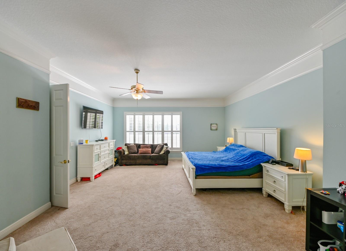

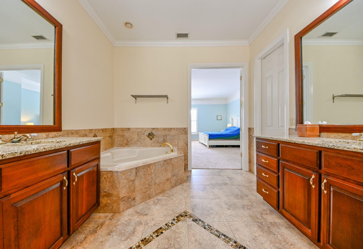

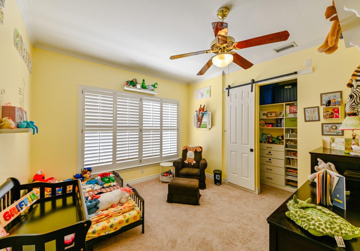




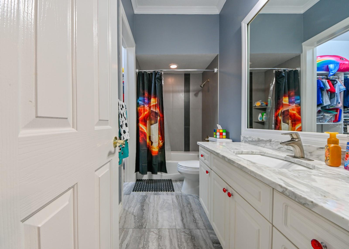




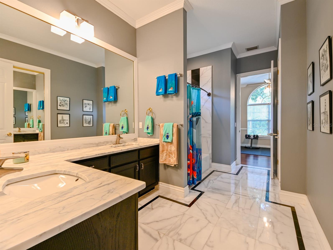
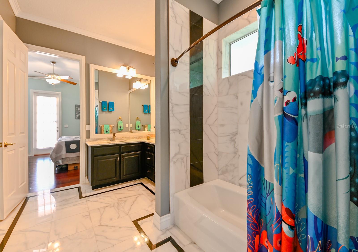

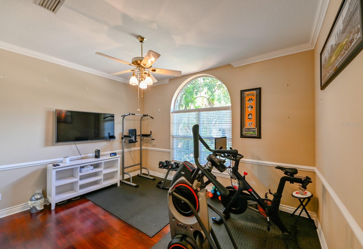
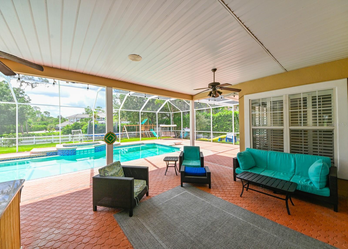
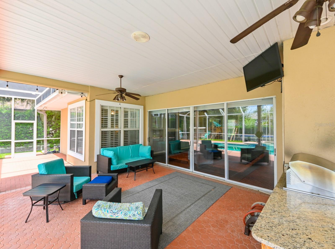

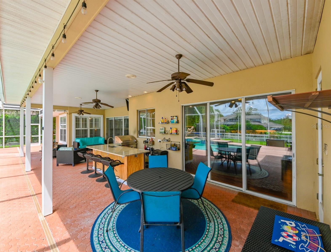
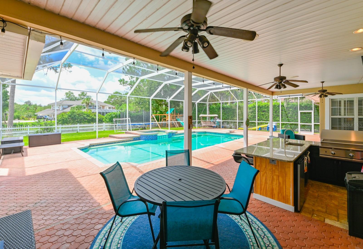

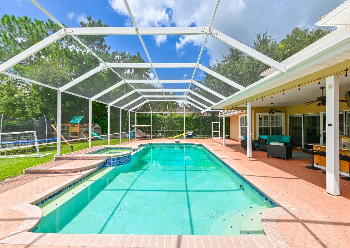


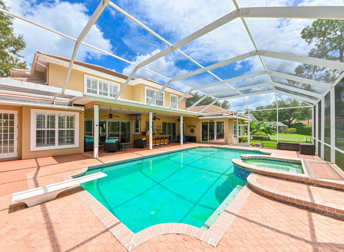
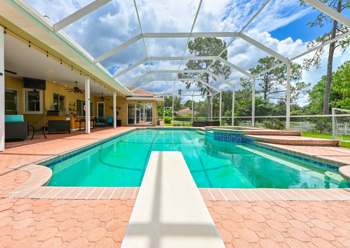
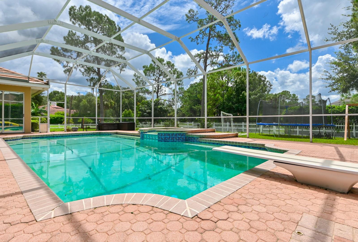
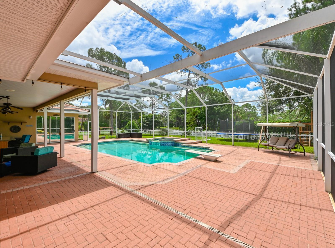
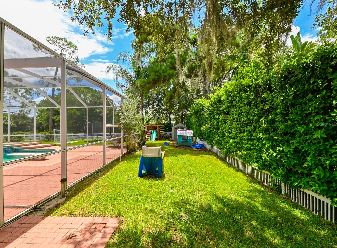

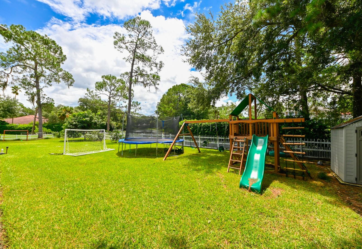
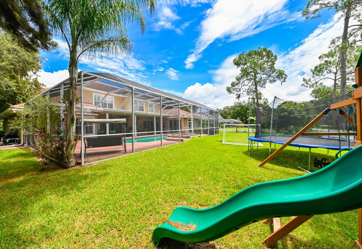
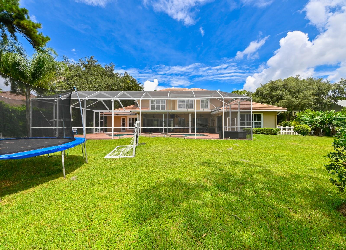


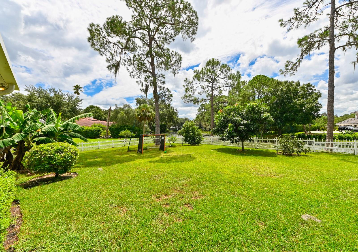

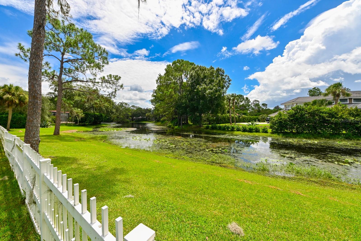
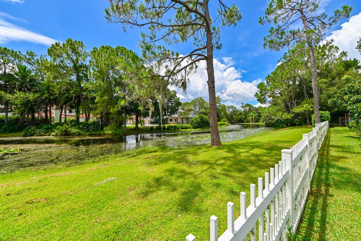
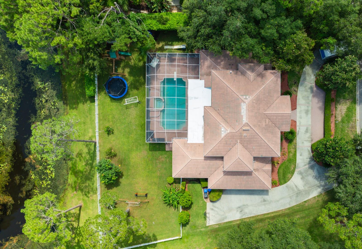



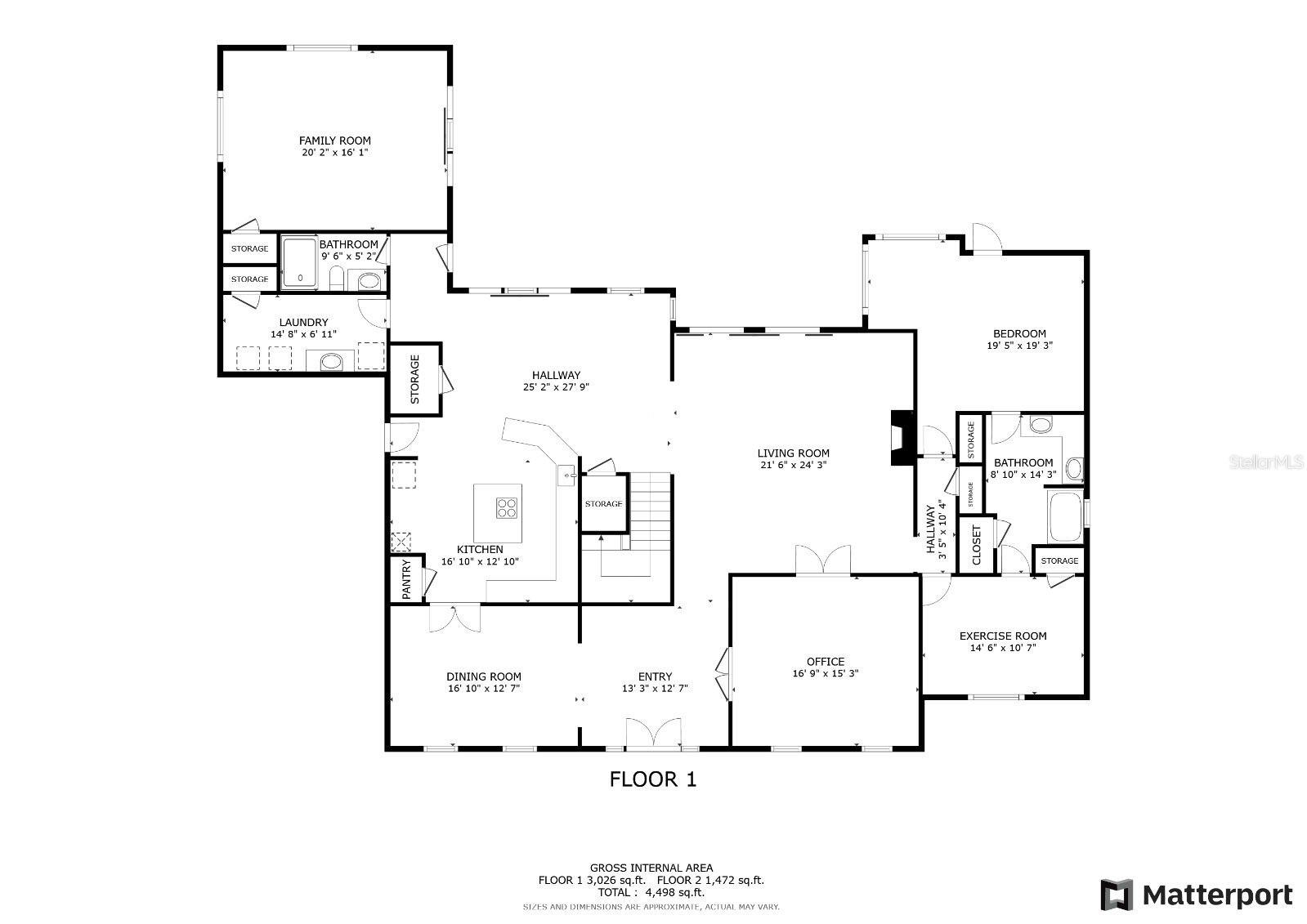
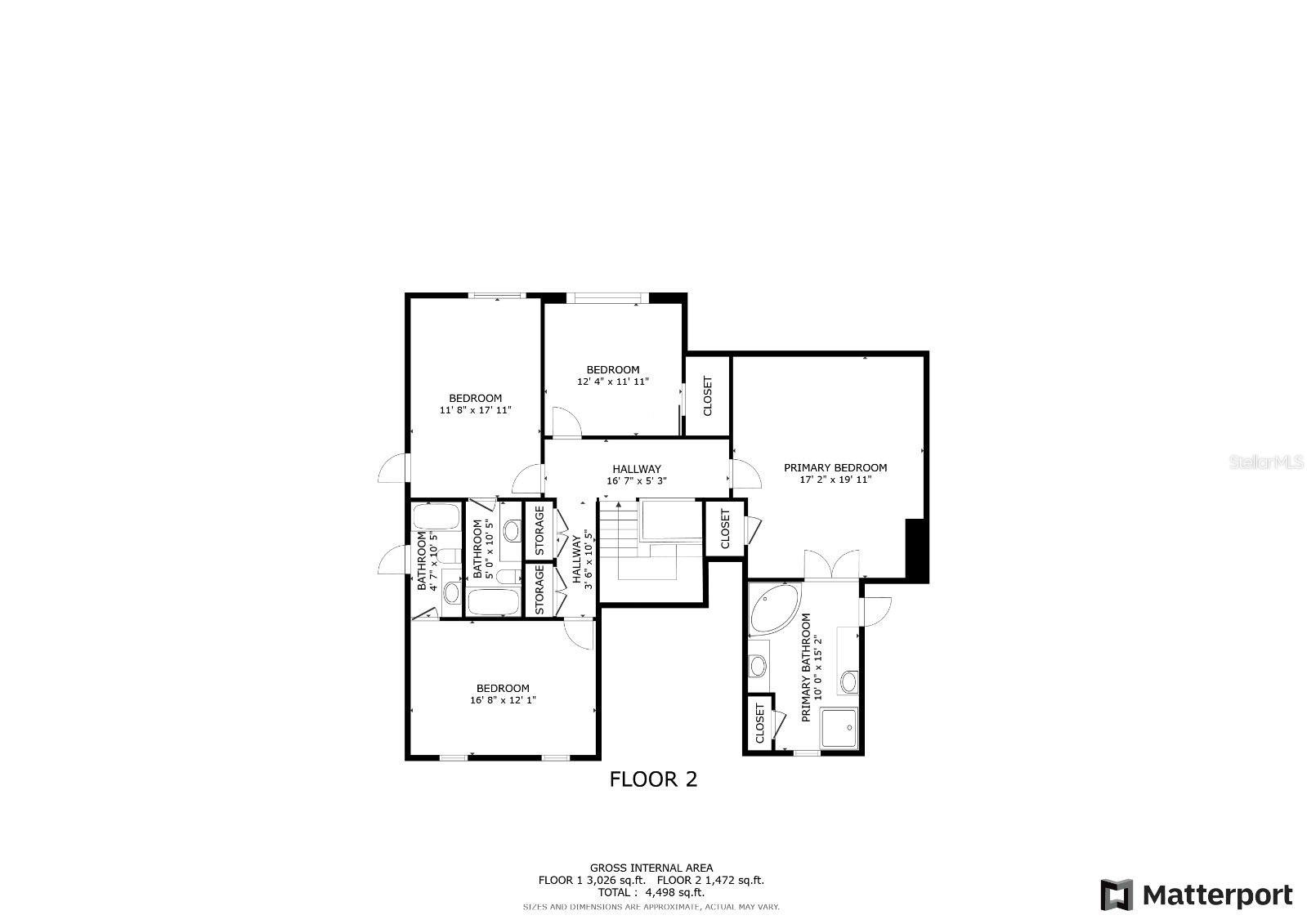






- MLS#: T3546817 ( Residential )
- Street Address: 6355 Maclaurin Drive
- Viewed: 10
- Price: $1,350,000
- Price sqft: $200
- Waterfront: No
- Year Built: 1995
- Bldg sqft: 6743
- Bedrooms: 6
- Total Baths: 5
- Full Baths: 5
- Garage / Parking Spaces: 3
- Days On Market: 69
- Additional Information
- Geolocation: 28.0918 / -82.3845
- County: HILLSBOROUGH
- City: TAMPA
- Zipcode: 33647
- Subdivision: Tampa Palms 4a
- Elementary School: Tampa Palms HB
- Middle School: Liberty HB
- High School: Freedom HB
- Provided by: FLORIDA EXECUTIVE REALTY
- Contact: Dylan Libadisos
- 813-908-8500
- DMCA Notice
-
DescriptionHIGHLY MOTIVATED SELLER! Magnificent Tampa Palms home nestled within the highly sought after, premier neighborhood of The Reserve at Tampa Palms, home to the communitys only 24 hour manned guardhouse. Situated on a sprawling just over acre homesite, this remarkable 2 story classic style pool home features 6 bedrooms, 5 full bathrooms (4 ensuite), first floor in law suite (w/ensuite bathroom and a living room option), spacious first floor office, and a sizeable bonus room positioned conveniently adjacent to the pool deck, complete with a closet (for a potential 7th bedroom). A grand foyer with soaring 21 foot ceilings, upgraded marble floors, and massive transom window immediately welcomes you, providing perfect sightlines throughout the first floor and out to the expansive pool deck. The thoughtfully designed layout showcases many living and entertaining spaces downstairs, while bedrooms are strategically located both upstairs and down (4 bedrooms upstairs and 2 3 bedrooms downstairs). Options to easily convert and reconfigure rooms exist as well providing optimal flexibility in your lifestyle or changing needs. The first floor features luxurious Brazilian plank floors that carry throughout the custom chefs kitchen, which is outfitted with top of the line GE Profile appliances and features double wall ovens, a built in warming draw and microwave, built in refrigerator, gas cooktop w/range vent, dishwasher, and wine cooler. Plus, rich maple cabinets, center island, granite countertops, and vast breakfast nook make for an amazing gourmet kitchen experience! Custom millwork and shelving can be found sprinkled throughout the home creating a warm and cozy feel, perfectly complimenting the timeless design of the home. The second floor hosts the significantly sized primary suite featuring his and hers walk in closets, large ensuite bathroom complete with dual vanities, soaking tub, and walk in shower. Three additional sizeable bedrooms are located upstairs as well, two containing ensuite bathrooms, and the third providing an option to easily convert to a large loft! A second laundry room connection is also available upstairs. The grounds are phenomenal as well, offering mature landscaping and a serene pond backdrop for the incredible pool deck. Impressive in size, the fully caged pool patio presents the perfect opportunity for indoor/outdoor living. Highlighted by three sets of sliders (one being a quadruple slider), the outdoors seamlessly flows inside. The outdoor kitchen along with the pure size of the deck is simply an entertainers dream for hosting large gatherings and events. The heated pool and spa package are remarkable in size as well, and include a recently upgraded heater (2021). Additional highlights include 8 foot interior doors, 3 car side load garage, circular driveway, fully fenced back yard, fruit tree, and receptacle ready for EV charging. Located just 15 miles from downtown Tampa, Tampa Palms also offers quick and easy access to all your daily essentials, providing you with the finest combination of exclusivity, luxury, and connectivity. Dont miss this opportunity to capitalize on the lifestyle you have always dreamed of! Links to 3D walkthrough and video tour available upon request. https://my.matterport.com/show/?m=2BJnWvZSgAQ
Property Location and Similar Properties
All
Similar
Features
Appliances
- Built-In Oven
- Cooktop
- Dishwasher
- Dryer
- Microwave
- Range Hood
- Refrigerator
- Washer
Association Amenities
- Fitness Center
- Park
- Playground
- Pool
- Tennis Court(s)
Home Owners Association Fee
- 1200.00
Home Owners Association Fee Includes
- Guard - 24 Hour
- Maintenance Grounds
- Management
- Private Road
- Recreational Facilities
Association Name
- The Reserve at Tampa Palms
Association Phone
- (813) 600-1100
Carport Spaces
- 0.00
Close Date
- 0000-00-00
Cooling
- Central Air
Country
- US
Covered Spaces
- 0.00
Exterior Features
- Outdoor Grill
- Outdoor Kitchen
- Sliding Doors
Fencing
- Fenced
- Vinyl
Flooring
- Carpet
- Tile
- Wood
Furnished
- Unfurnished
Garage Spaces
- 3.00
Heating
- Central
- Electric
- Natural Gas
High School
- Freedom-HB
Insurance Expense
- 0.00
Interior Features
- Built-in Features
- Ceiling Fans(s)
- Crown Molding
- High Ceilings
- Kitchen/Family Room Combo
- Open Floorplan
- Solid Wood Cabinets
- Split Bedroom
- Stone Counters
- Walk-In Closet(s)
Legal Description
- TAMPA PALMS 4A UNIT 1 LOT 11 BLOCK 10
Levels
- Two
Living Area
- 5244.00
Lot Features
- Landscaped
- Near Golf Course
- Oversized Lot
- Private
Middle School
- Liberty-HB
Area Major
- 33647 - Tampa / Tampa Palms
Net Operating Income
- 0.00
Occupant Type
- Owner
Open Parking Spaces
- 0.00
Other Expense
- 0.00
Other Structures
- Outdoor Kitchen
Parcel Number
- A-35-27-19-1E4-000010-00011.0
Parking Features
- Driveway
- Electric Vehicle Charging Station(s)
- Garage Faces Side
- Oversized
Pets Allowed
- Breed Restrictions
Pool Features
- Diving Board
- In Ground
- Screen Enclosure
Property Type
- Residential
Roof
- Tile
School Elementary
- Tampa Palms-HB
Sewer
- Public Sewer
Style
- Other
Tax Year
- 2023
Township
- 27
Utilities
- BB/HS Internet Available
- Electricity Connected
- Natural Gas Connected
- Sewer Connected
- Underground Utilities
- Water Connected
View
- Water
Views
- 10
Virtual Tour Url
- https://www.canva.com/design/DAGNR6dsLso/WcfNtru7_hxUXkCC0Unhlg/watch?utm_content=DAGNR6dsLso&utm_campaign=designshare&utm_medium=link&utm_source=editorMaclaurin Drive (matterport.com)
Water Source
- Public
Year Built
- 1995
Zoning Code
- CU
Listing Data ©2024 Pinellas/Central Pasco REALTOR® Organization
The information provided by this website is for the personal, non-commercial use of consumers and may not be used for any purpose other than to identify prospective properties consumers may be interested in purchasing.Display of MLS data is usually deemed reliable but is NOT guaranteed accurate.
Datafeed Last updated on October 16, 2024 @ 12:00 am
©2006-2024 brokerIDXsites.com - https://brokerIDXsites.com
Sign Up Now for Free!X
Call Direct: Brokerage Office: Mobile: 727.710.4938
Registration Benefits:
- New Listings & Price Reduction Updates sent directly to your email
- Create Your Own Property Search saved for your return visit.
- "Like" Listings and Create a Favorites List
* NOTICE: By creating your free profile, you authorize us to send you periodic emails about new listings that match your saved searches and related real estate information.If you provide your telephone number, you are giving us permission to call you in response to this request, even if this phone number is in the State and/or National Do Not Call Registry.
Already have an account? Login to your account.

