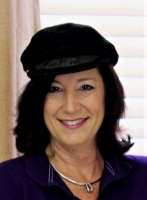
- Jackie Lynn, Broker,GRI,MRP
- Acclivity Now LLC
- Signed, Sealed, Delivered...Let's Connect!
No Properties Found
- Home
- Property Search
- Search results
- 2303 Hannah Way N, DUNEDIN, FL 34698
Property Photos
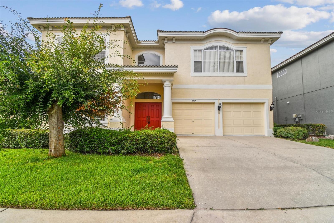

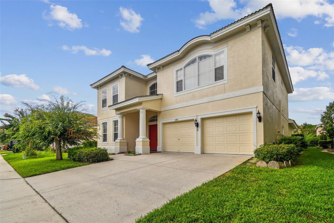
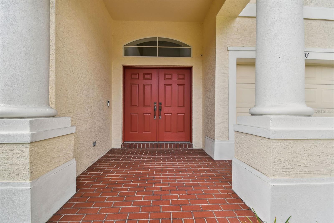
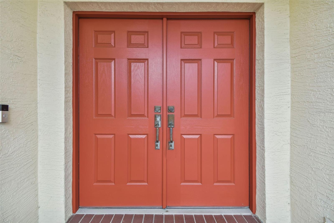
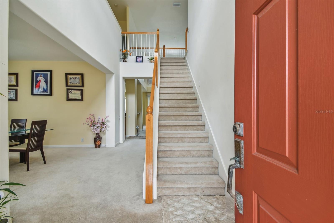
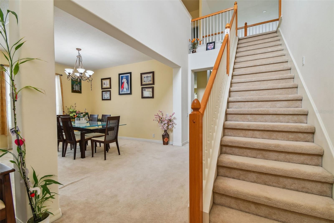
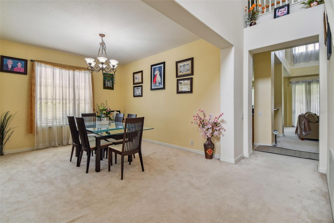
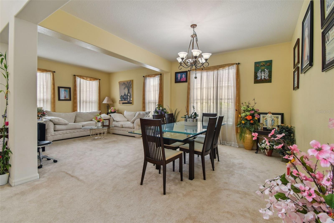
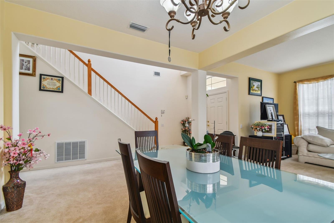
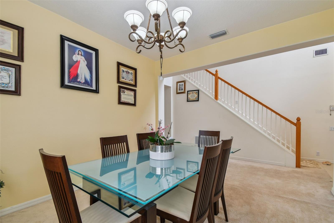
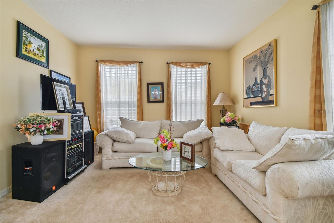
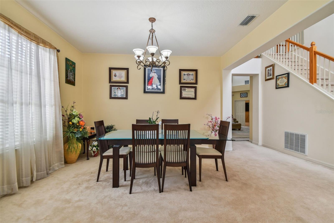
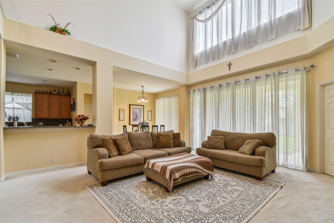
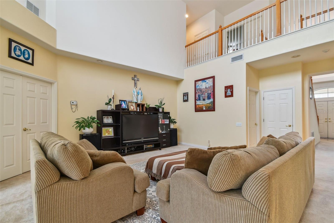
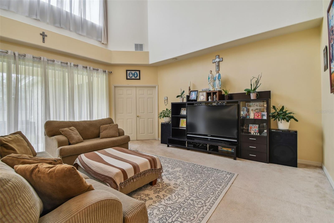
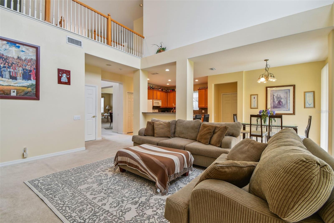
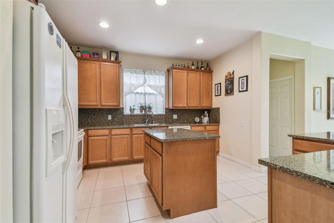
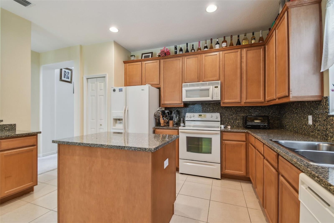
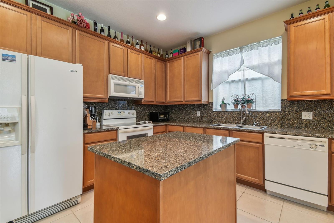
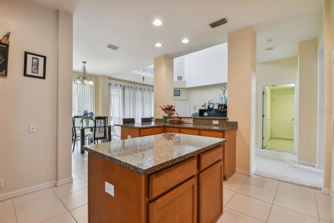
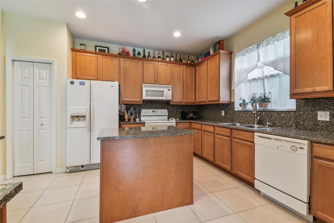
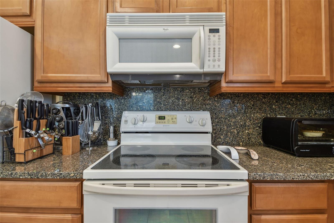
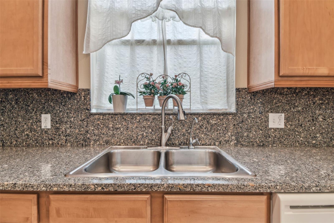
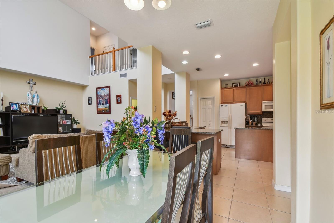
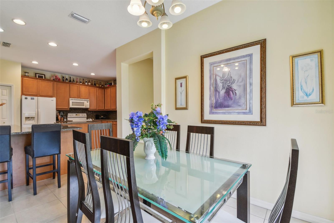
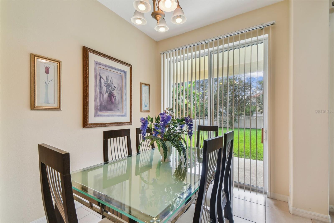
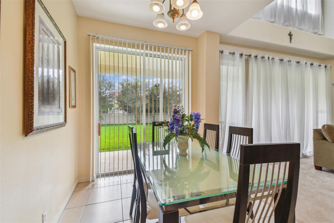
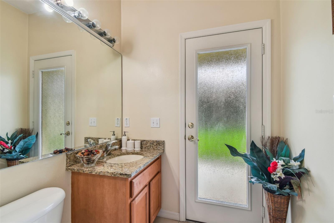
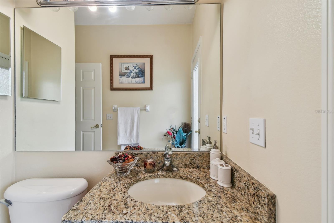
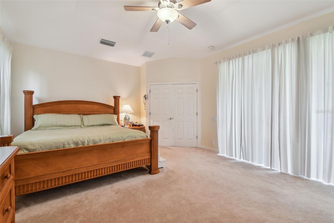
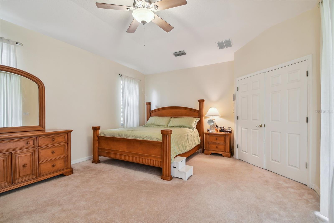
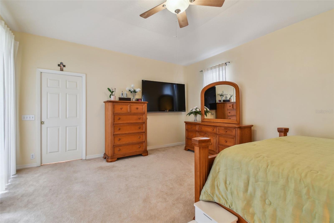
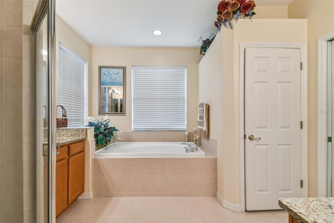
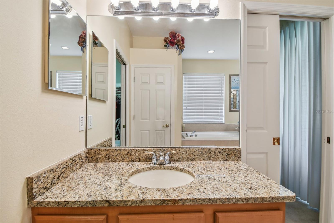
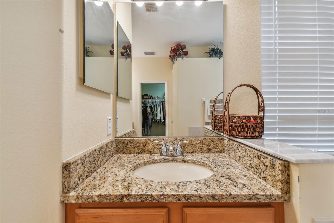
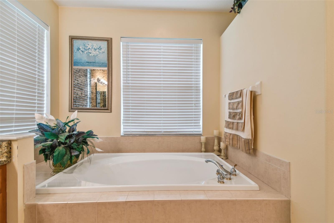
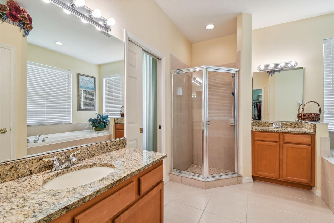
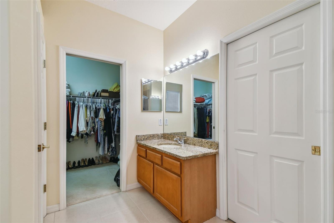
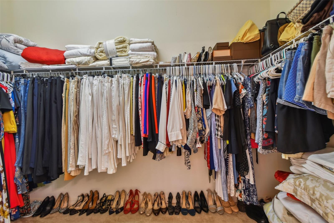
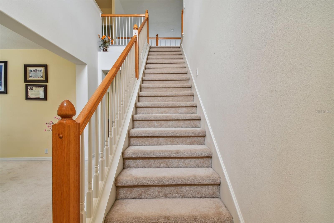
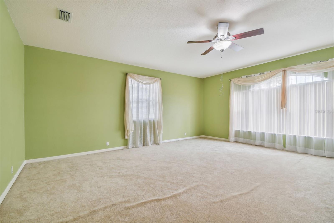
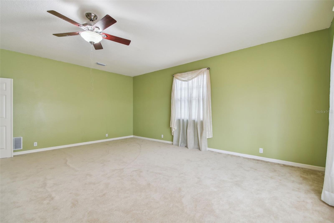
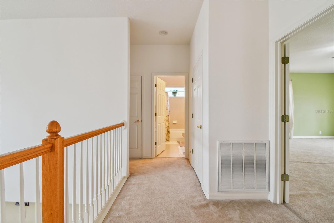
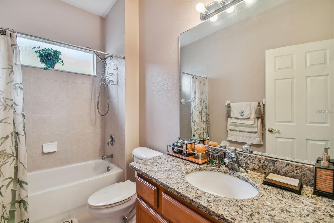
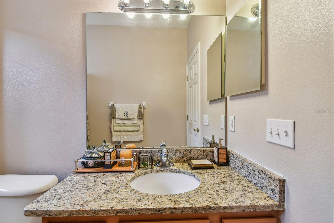
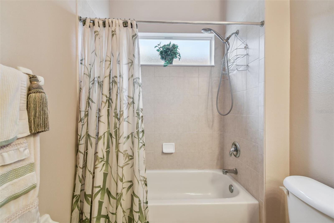
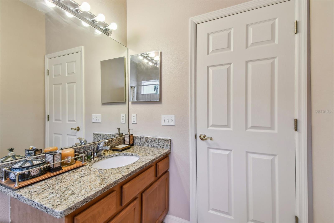
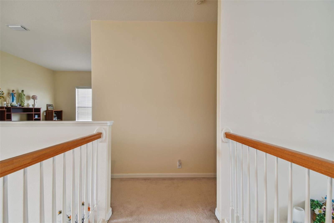
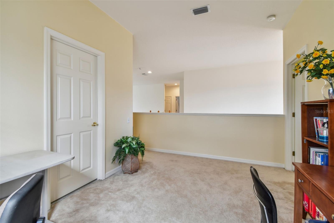
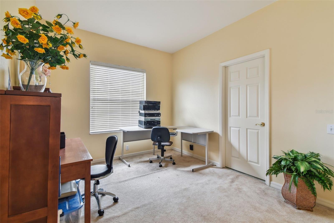
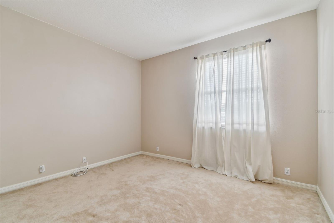
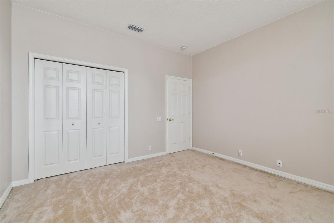
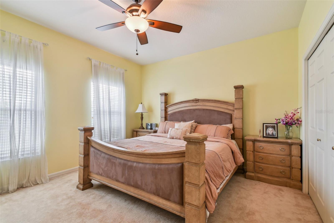
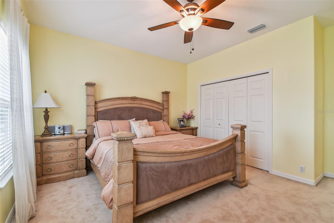
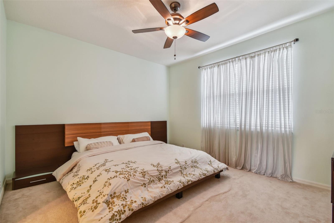
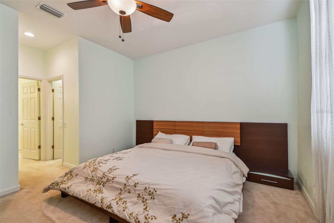
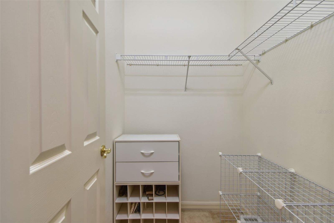
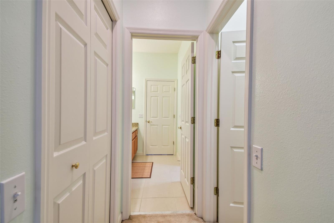
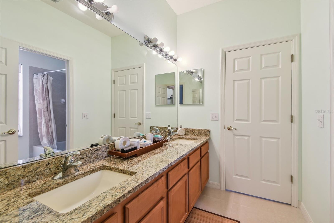
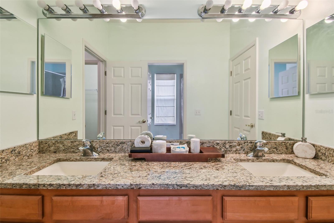
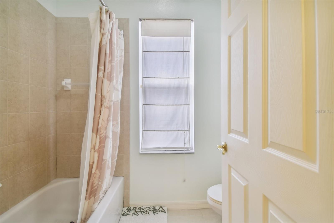
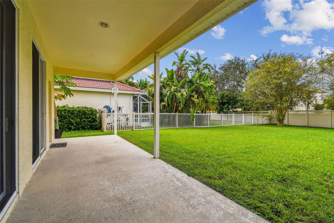
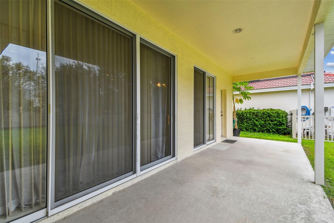
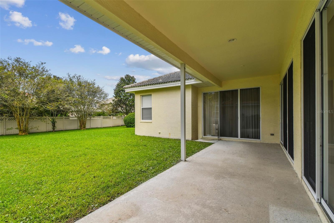
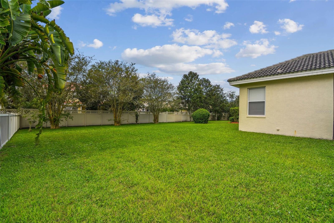
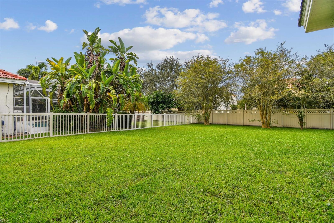
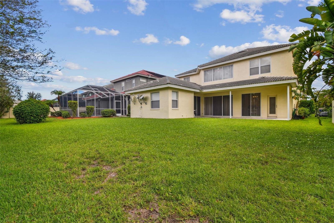
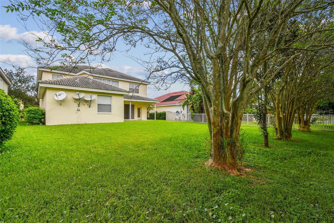
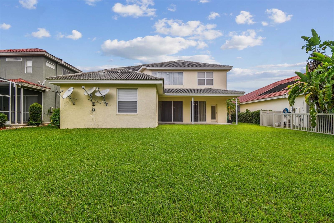
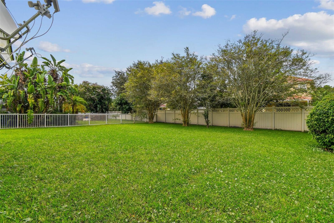
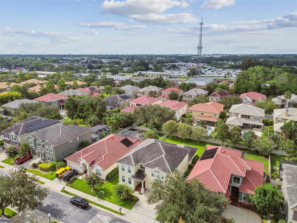
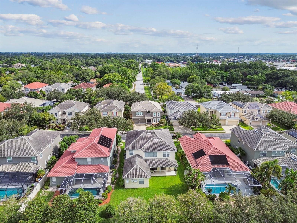
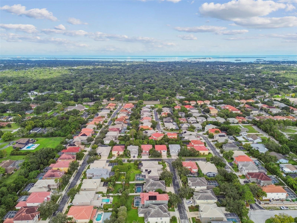
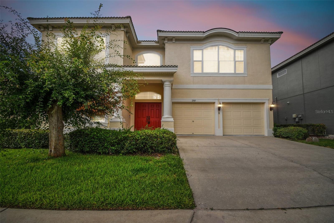
- MLS#: T3546573 ( Residential )
- Street Address: 2303 Hannah Way N
- Viewed: 39
- Price: $749,999
- Price sqft: $161
- Waterfront: No
- Year Built: 2005
- Bldg sqft: 4644
- Bedrooms: 4
- Total Baths: 4
- Full Baths: 3
- 1/2 Baths: 1
- Garage / Parking Spaces: 2
- Days On Market: 140
- Additional Information
- Geolocation: 28.0444 / -82.7441
- County: PINELLAS
- City: DUNEDIN
- Zipcode: 34698
- Subdivision: Highland Woods Sub
- Elementary School: Curlew Creek
- Middle School: Palm Harbor
- High School: Dunedin
- Provided by: PEOPLE'S CHOICE REALTY SVC LLC
- Contact: Oanh Enos
- 813-933-0677
- DMCA Notice
-
DescriptionExclusive gated highwood estates, a small enclave of just 25 homes! The spacious floor plan includes a formal dining area and sought after great room layout with an inviting kitchen perfect for the gourmet chef or entertainer! The super sized living area overlooks the patio complemented by soaring ceilings. The huge primary bedroom boasts a marvelous ensuite with dual sinks, massive shower with large walk in closet! All other bedrooms are sizable with generous closet space. The open landing has an additional space currently used as an office but could be your multi purpose den or hobby space and is conveniently attached to the jack and jill bathroom. Entertainment and family life can extend outdoors onto the lanai! Highwood estates is a natural gas community and location, location! Best location minutes away from dunedin's white sand beaches, finest dining, entertainment, shopping etc... Low hoa & no cdd! Owner is motivated! Says bring me an offer!
Property Location and Similar Properties
All
Similar
Features
Appliances
- Dishwasher
- Disposal
- Dryer
- Gas Water Heater
- Microwave
- Range
- Refrigerator
- Washer
- Water Softener
Association Amenities
- Gated
Home Owners Association Fee
- 571.56
Home Owners Association Fee Includes
- Management
- Private Road
Association Name
- D. Bruton
Association Phone
- 813-600-1100
Carport Spaces
- 0.00
Close Date
- 0000-00-00
Cooling
- Central Air
Country
- US
Covered Spaces
- 0.00
Exterior Features
- Balcony
- French Doors
- Irrigation System
- Lighting
Flooring
- Carpet
- Tile
- Wood
Garage Spaces
- 2.00
Heating
- Central
- Electric
- Heat Pump
High School
- Dunedin High-PN
Interior Features
- Cathedral Ceiling(s)
- Ceiling Fans(s)
- Coffered Ceiling(s)
- Eat-in Kitchen
- High Ceilings
- Kitchen/Family Room Combo
- Primary Bedroom Main Floor
- Solid Surface Counters
- Walk-In Closet(s)
- Wet Bar
- Window Treatments
Legal Description
- HIGHLAND WOODS 2 LOT 46
Levels
- Two
Living Area
- 3612.00
Middle School
- Palm Harbor Middle-PN
Area Major
- 34698 - Dunedin
Net Operating Income
- 0.00
Occupant Type
- Vacant
Parcel Number
- 18-28-16-39352-000-0460
Parking Features
- Oversized
Pets Allowed
- Cats OK
- Dogs OK
- Number Limit
- Yes
Pool Features
- In Ground
Possession
- Close of Escrow
Property Type
- Residential
Roof
- Tile
School Elementary
- Curlew Creek Elementary-PN
Sewer
- Public Sewer
Style
- Contemporary
Tax Year
- 2023
Township
- 28
Utilities
- Cable Connected
- Electricity Connected
- Natural Gas Connected
- Water Connected
Views
- 39
Virtual Tour Url
- https://www.propertypanorama.com/instaview/stellar/T3546573
Water Source
- Public
Year Built
- 2005
Listing Data ©2024 Pinellas/Central Pasco REALTOR® Organization
The information provided by this website is for the personal, non-commercial use of consumers and may not be used for any purpose other than to identify prospective properties consumers may be interested in purchasing.Display of MLS data is usually deemed reliable but is NOT guaranteed accurate.
Datafeed Last updated on December 22, 2024 @ 12:00 am
©2006-2024 brokerIDXsites.com - https://brokerIDXsites.com
Sign Up Now for Free!X
Call Direct: Brokerage Office: Mobile: 727.710.4938
Registration Benefits:
- New Listings & Price Reduction Updates sent directly to your email
- Create Your Own Property Search saved for your return visit.
- "Like" Listings and Create a Favorites List
* NOTICE: By creating your free profile, you authorize us to send you periodic emails about new listings that match your saved searches and related real estate information.If you provide your telephone number, you are giving us permission to call you in response to this request, even if this phone number is in the State and/or National Do Not Call Registry.
Already have an account? Login to your account.

