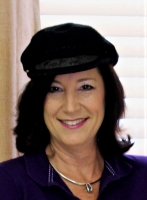
- Jackie Lynn, Broker,GRI,MRP
- Acclivity Now LLC
- Signed, Sealed, Delivered...Let's Connect!
Featured Listing

12976 98th Street
- Home
- Property Search
- Search results
- 18834 Malinche Loop, SPRING HILL, FL 34610
Property Photos
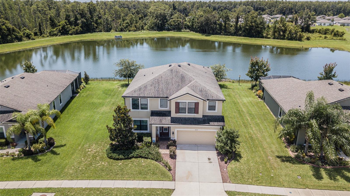

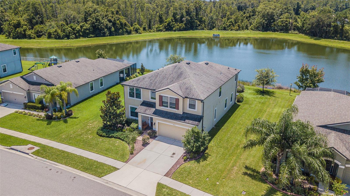
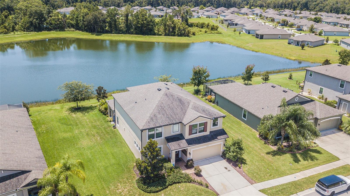
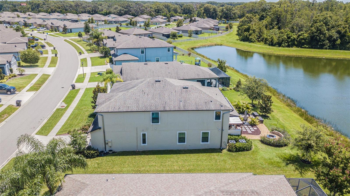
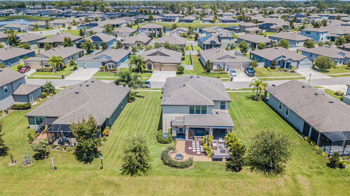
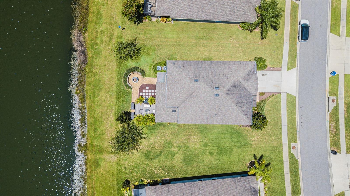
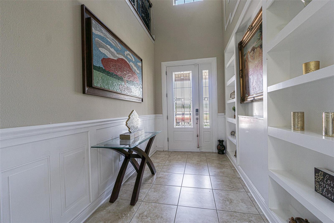
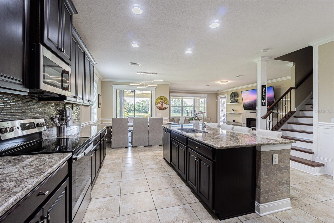
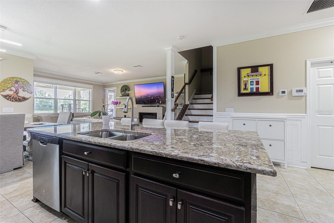
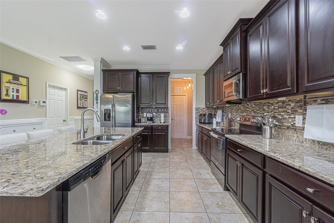
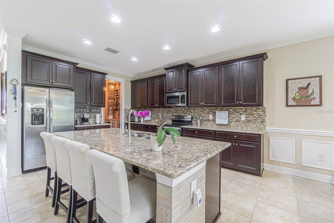
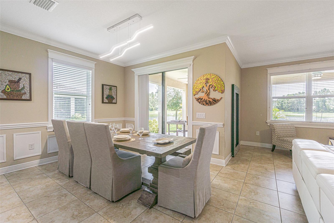
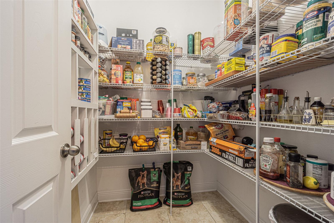
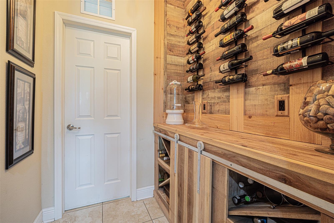
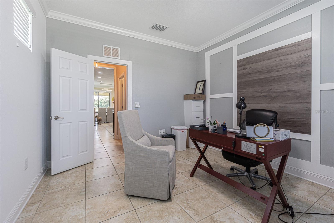
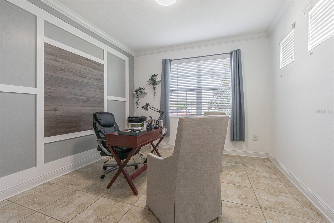
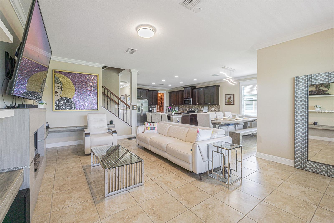
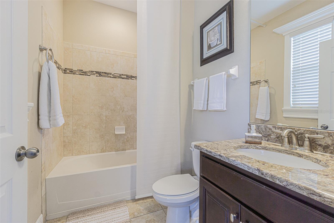
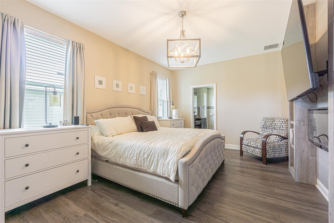
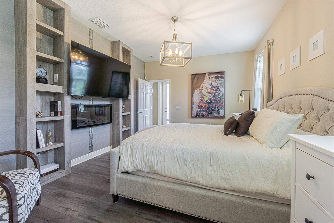
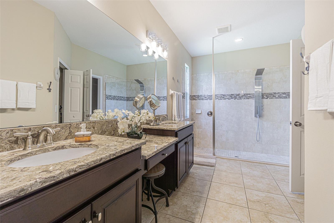
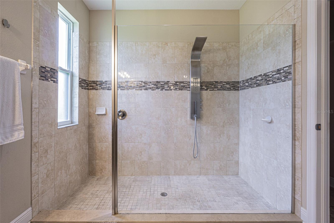
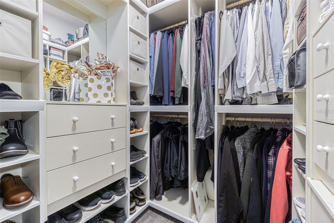
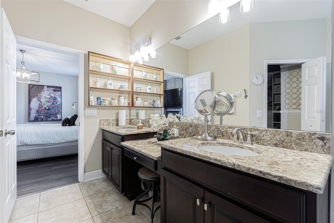
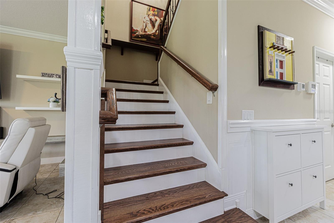
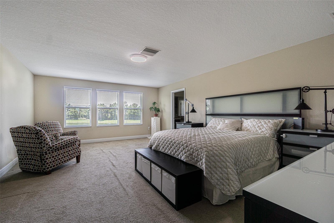
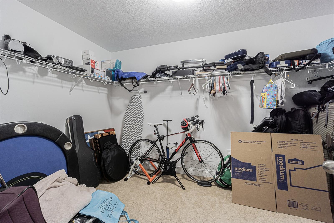
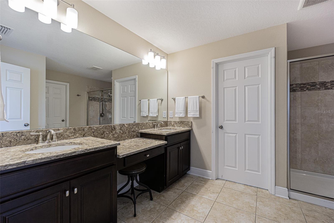
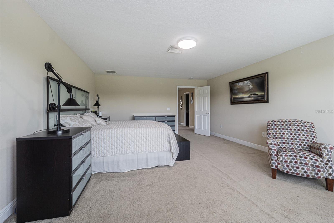
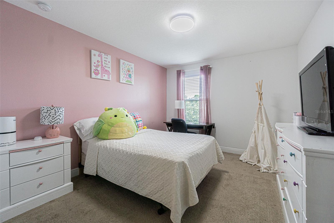
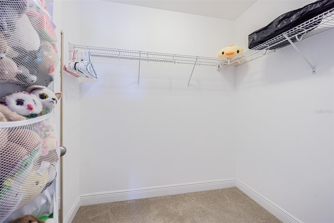
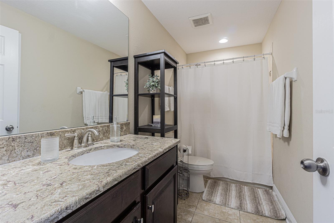
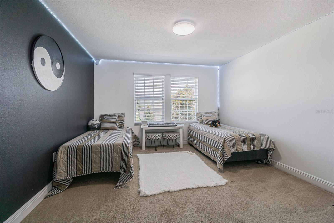
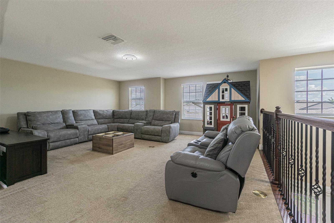
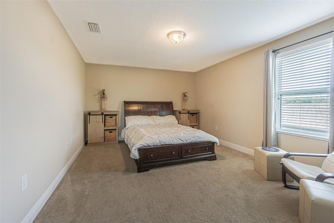
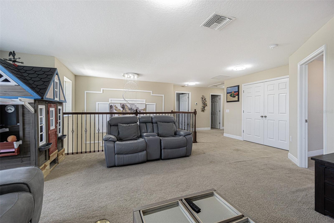
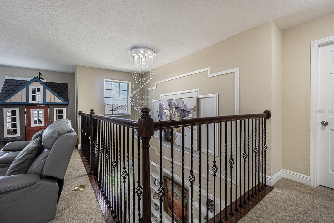
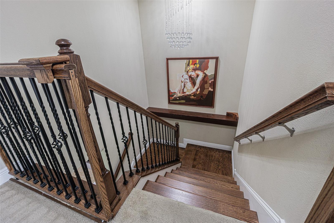
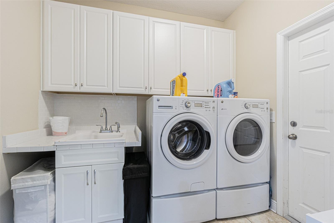
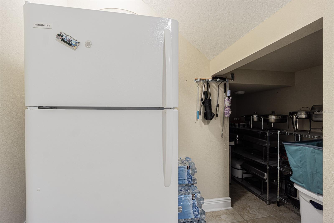
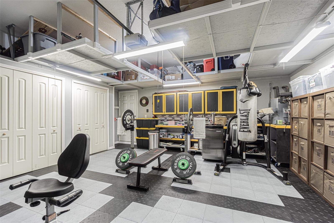
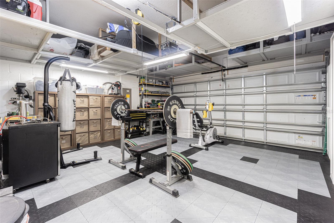
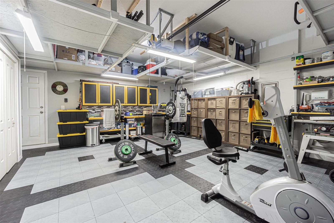
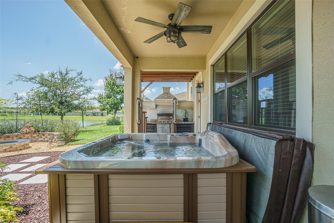
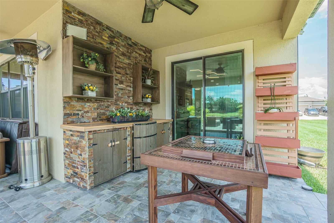
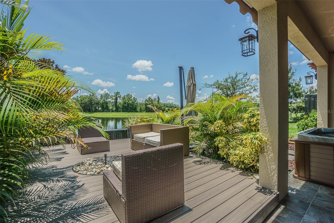
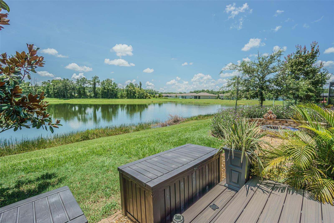
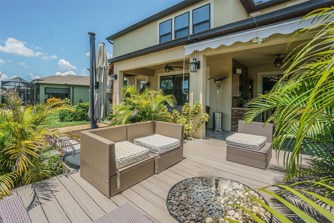
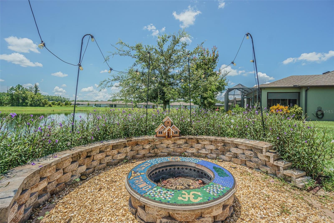
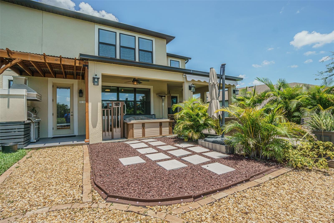
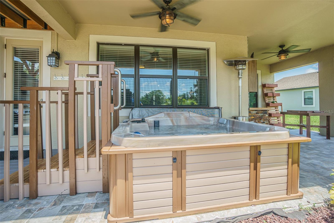
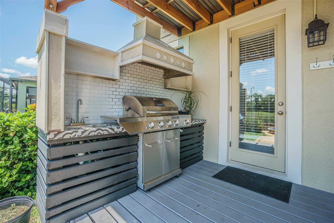
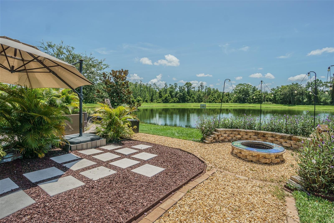
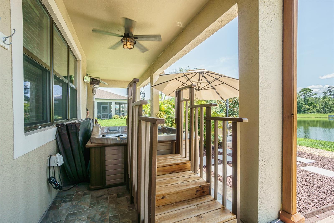
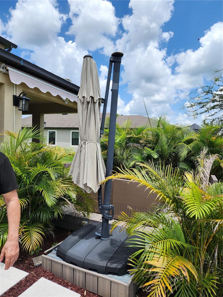
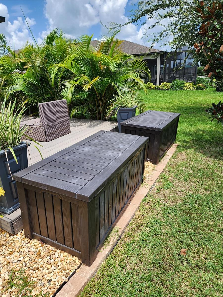
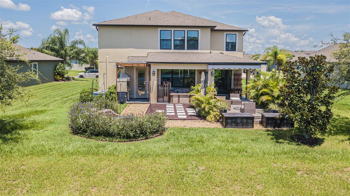
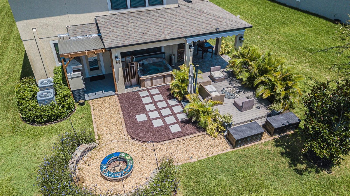
- MLS#: T3546108 ( Residential )
- Street Address: 18834 Malinche Loop
- Viewed: 15
- Price: $620,000
- Price sqft: $137
- Waterfront: Yes
- Wateraccess: Yes
- Waterfront Type: Lake
- Year Built: 2018
- Bldg sqft: 4519
- Bedrooms: 5
- Total Baths: 4
- Full Baths: 4
- Garage / Parking Spaces: 2
- Days On Market: 76
- Additional Information
- Geolocation: 28.3356 / -82.5047
- County: PASCO
- City: SPRING HILL
- Zipcode: 34610
- Subdivision: Talavera Ph 1a2
- Elementary School: Mary Giella Elementary PO
- Middle School: Crews Lake Middle PO
- High School: Land O' Lakes High PO
- Provided by: TARGET REALTY CORP
- Contact: William Moya
- 813-598-8344
- DMCA Notice
-
DescriptionWelcome to your dream home at 18834 Malinche Loop in the highly desirable community of Talavera, Spring Hill, FL! This stunning 5 bedroom, 4 bathroom residence exudes modern luxury and serene living. Nestled in a tranquil neighborhood, this home boasts an open concept layout, perfect for entertaining and family gatherings. Step inside to discover a spacious living area with high ceilings, abundant natural light, and elegant finishes throughout. The deluxe kitchen is a chef's dream, featuring granite counters, a large eat in island, 42'' upper cabinets, a stylish backsplash, stainless steel appliances, pendant lighting, and a closet pantry. Adjacent to the kitchen, the dining area provides a seamless flow for hosting dinner parties or enjoying casual meals with loved ones. Retreat to the master suite, a true oasis with a walk in closet featuring built in closets and a luxurious en suite bathroom complete with dual sinks, a soaking tub, and a separate shower with upgraded fixtures. Four additional bedrooms offer ample space for family, guests, or a home office. The interior also includes upgraded chandeliers throughout, an electric fireplace in the living area and primary bedroom, and plenty of built in storage and shelving. Outside, the covered patio overlooks a beautifully landscaped backyard, complete with a firepit and an outdoor kitchen, perfect for relaxation and entertainment. The backyard also includes a jacuzzi, which is negotiable, outdoor storage bins, and an outdoor refrigerator. Behind the house, a serene lake adds to the picturesque setting. Additional highlights include a two car garage with custom storage racks and closets, luxury stairway spindles, and energy efficient features. Talavera offers a wealth of community amenities that are sure to impress, including a resort like pool, clubhouse, fenced splash pad, cabanas, playground, basketball court, tennis court, and mailbox kiosk. This home promises an exceptional lifestyle and won't last long! Don't miss the opportunity to make this exquisite property your forever home. Schedule a private tour today and experience the best of Talavera living!
Property Location and Similar Properties
All
Similar
Features
Waterfront Description
- Lake
Appliances
- Dishwasher
- Disposal
- Dryer
- Electric Water Heater
- Microwave
- Range
- Range Hood
- Refrigerator
- Washer
Home Owners Association Fee
- 2899.37
Association Name
- Kim Vetzel
Association Phone
- 813-991-1116
Carport Spaces
- 0.00
Close Date
- 0000-00-00
Cooling
- Central Air
Country
- US
Covered Spaces
- 0.00
Exterior Features
- Irrigation System
- Lighting
- Outdoor Grill
- Outdoor Kitchen
- Rain Gutters
- Sidewalk
- Tennis Court(s)
Flooring
- Carpet
- Ceramic Tile
- Laminate
- Wood
Garage Spaces
- 2.00
Heating
- Central
- Electric
High School
- Land O' Lakes High-PO
Insurance Expense
- 0.00
Interior Features
- Built-in Features
- Ceiling Fans(s)
- Crown Molding
- Eat-in Kitchen
- High Ceilings
- Living Room/Dining Room Combo
- Open Floorplan
- Primary Bedroom Main Floor
- Solid Surface Counters
- Thermostat
- Walk-In Closet(s)
Legal Description
- TALAVERA PHASE 1A-2 PB 73 PG 089 BLOCK 5 LOT 64 OR 9690 PG 321
Levels
- Two
Living Area
- 3761.00
Middle School
- Crews Lake Middle-PO
Area Major
- 34610 - Spring Hl/Brooksville/Shady Hls/WeekiWache
Net Operating Income
- 0.00
Occupant Type
- Owner
Open Parking Spaces
- 0.00
Other Expense
- 0.00
Parcel Number
- 18-25-04-003.0-005.00-064.0
Pets Allowed
- Cats OK
- Dogs OK
Property Type
- Residential
Roof
- Shingle
School Elementary
- Mary Giella Elementary-PO
Sewer
- Public Sewer
Tax Year
- 2023
Township
- 25
Utilities
- BB/HS Internet Available
- Cable Available
- Electricity Available
- Electricity Connected
- Public
- Sewer Available
- Sewer Connected
- Street Lights
- Water Available
- Water Connected
Views
- 15
Virtual Tour Url
- https://www.propertypanorama.com/instaview/stellar/T3546108
Water Source
- Public
Year Built
- 2018
Zoning Code
- MPUD
Listing Data ©2024 Pinellas/Central Pasco REALTOR® Organization
The information provided by this website is for the personal, non-commercial use of consumers and may not be used for any purpose other than to identify prospective properties consumers may be interested in purchasing.Display of MLS data is usually deemed reliable but is NOT guaranteed accurate.
Datafeed Last updated on October 17, 2024 @ 12:00 am
©2006-2024 brokerIDXsites.com - https://brokerIDXsites.com
Sign Up Now for Free!X
Call Direct: Brokerage Office: Mobile: 727.710.4938
Registration Benefits:
- New Listings & Price Reduction Updates sent directly to your email
- Create Your Own Property Search saved for your return visit.
- "Like" Listings and Create a Favorites List
* NOTICE: By creating your free profile, you authorize us to send you periodic emails about new listings that match your saved searches and related real estate information.If you provide your telephone number, you are giving us permission to call you in response to this request, even if this phone number is in the State and/or National Do Not Call Registry.
Already have an account? Login to your account.

