
- Jackie Lynn, Broker,GRI,MRP
- Acclivity Now LLC
- Signed, Sealed, Delivered...Let's Connect!
Featured Listing

12976 98th Street
- Home
- Property Search
- Search results
- 14605 Horse Trot Road, LITHIA, FL 33547
Property Photos
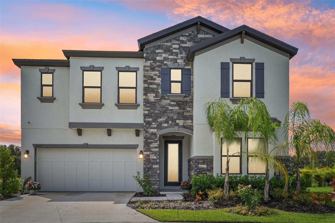

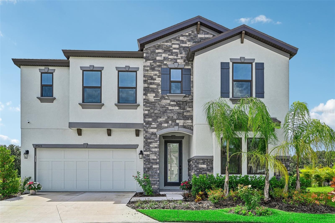
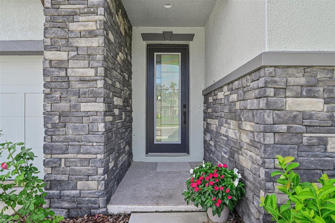
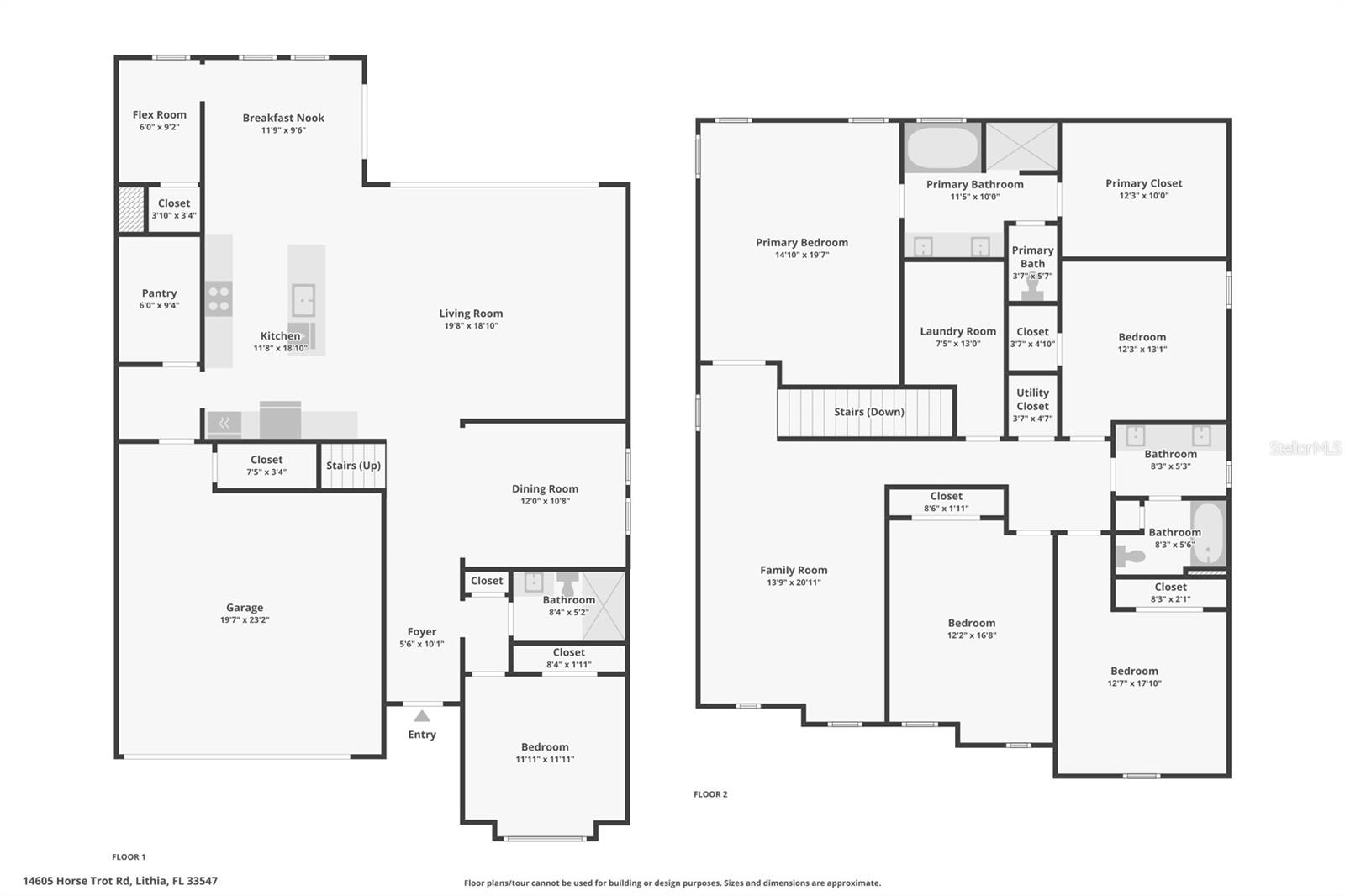
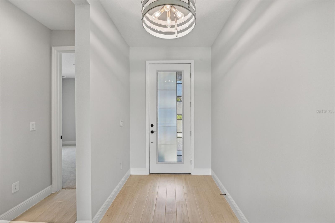
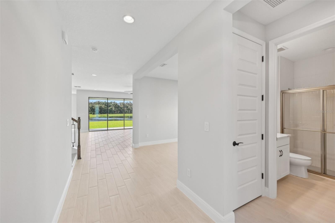
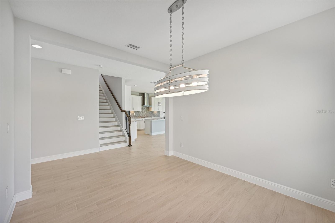
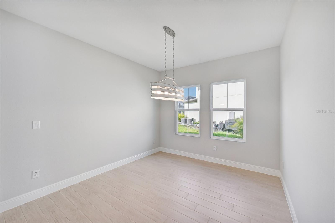

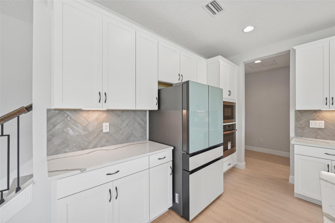
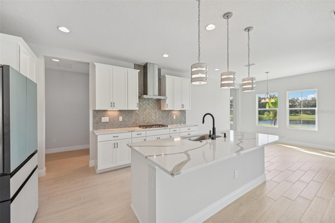
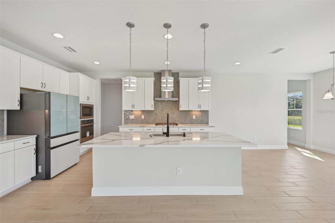
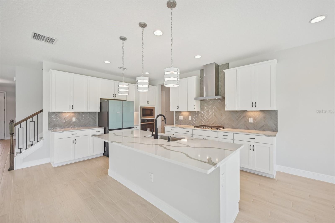
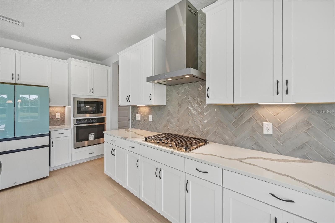
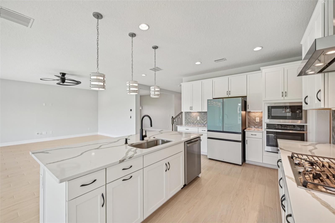
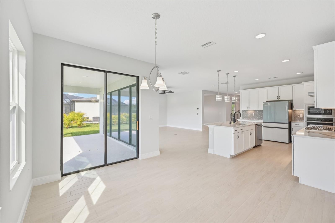
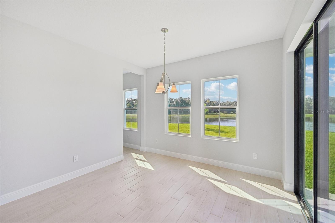
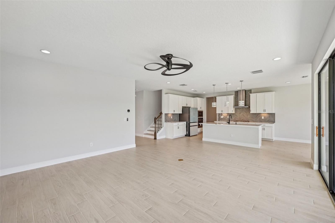
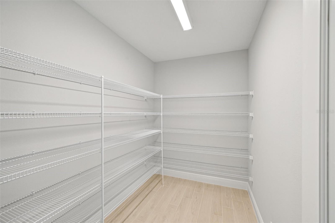
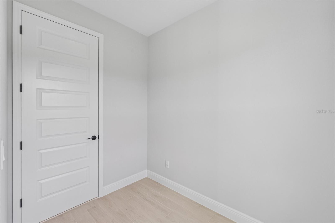
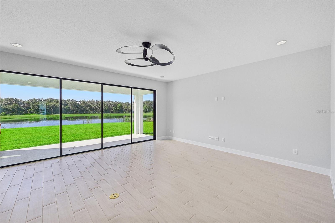
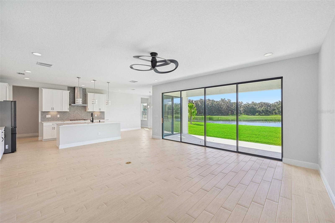
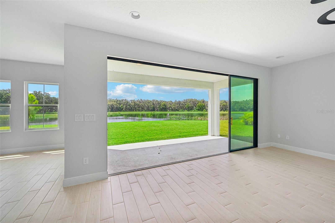
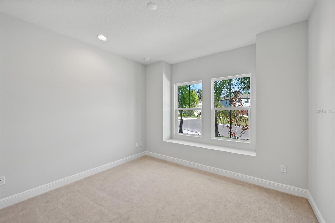
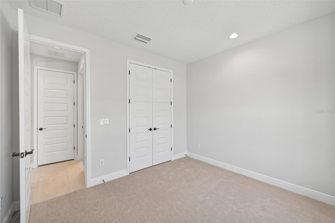
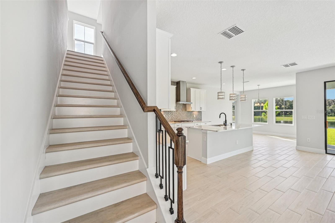

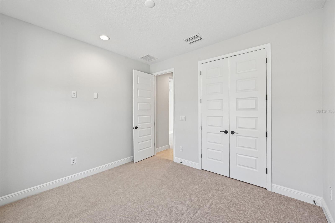
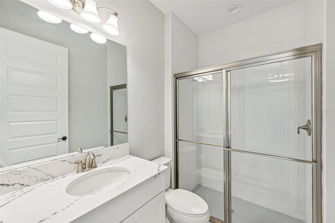
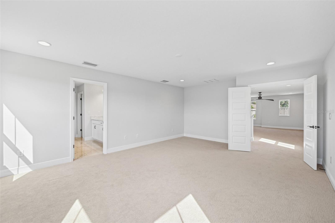


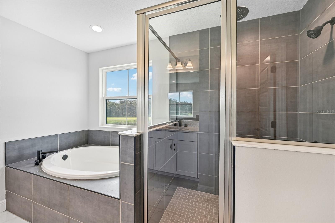
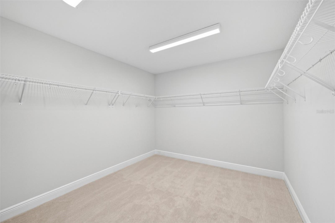
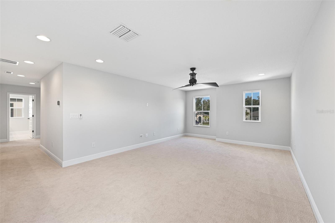
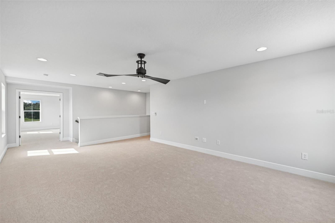
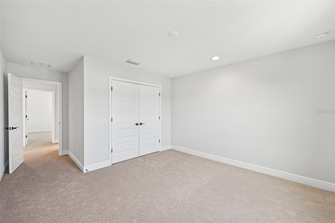
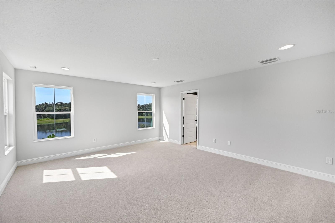

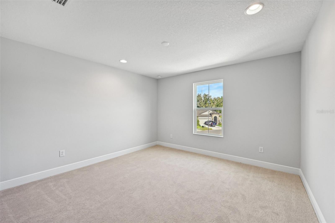
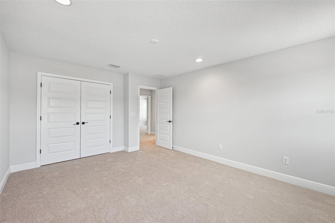
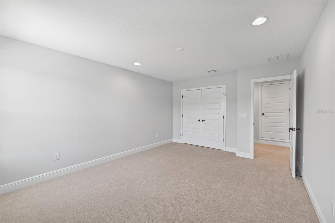
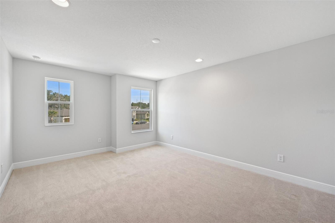


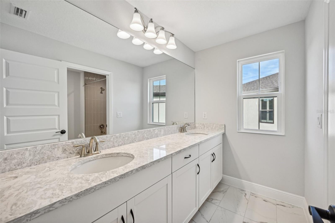

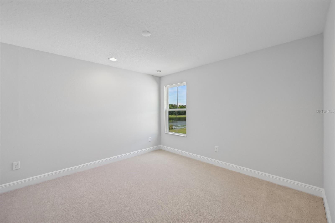
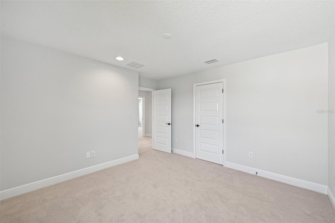
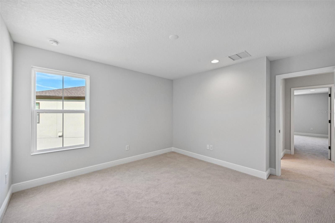
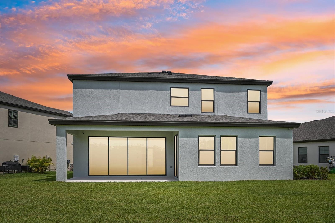
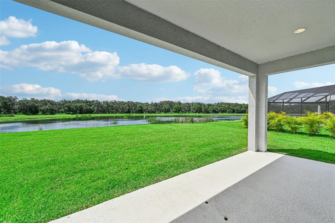
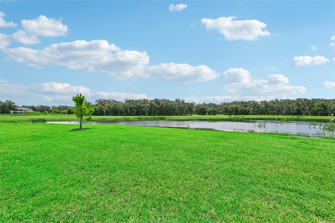
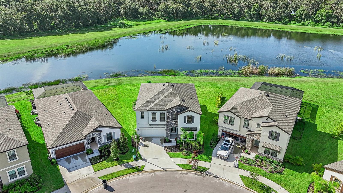
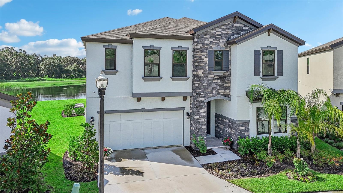
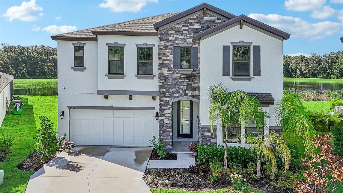
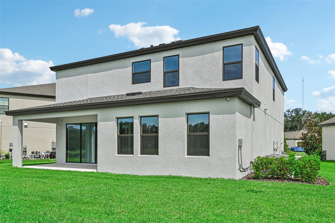
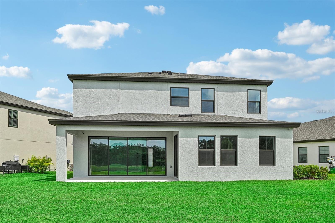
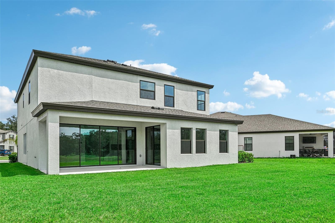
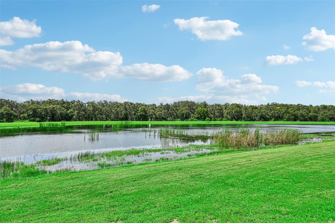

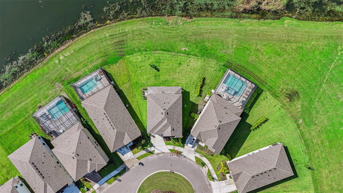
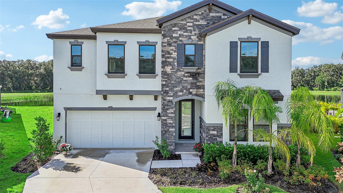
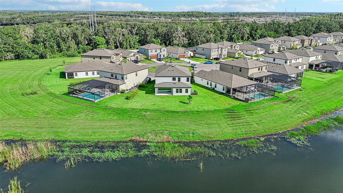
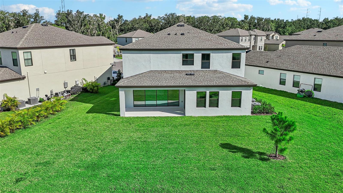

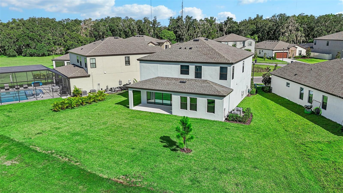
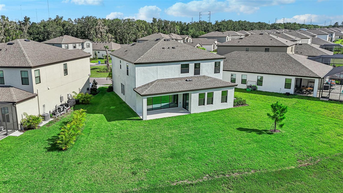
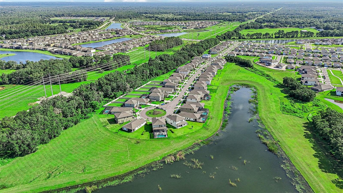
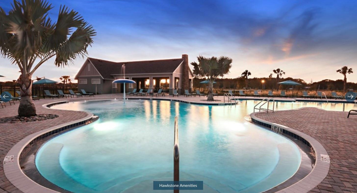
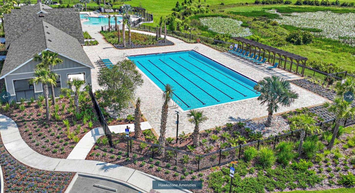
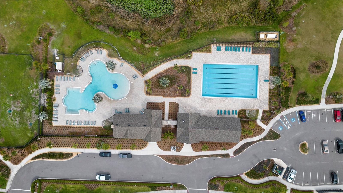
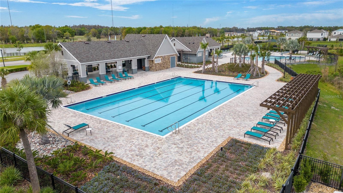
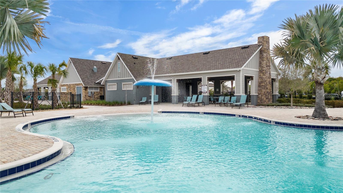
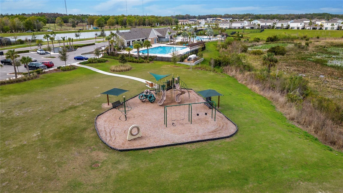
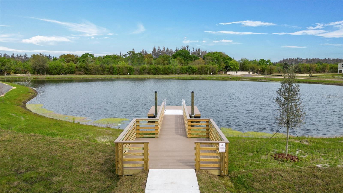
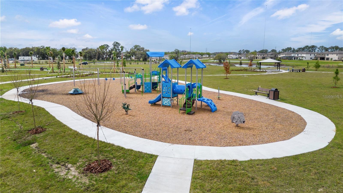
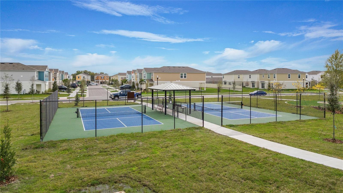
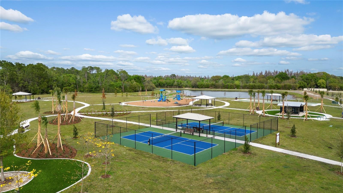
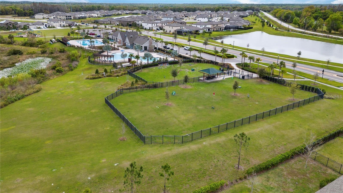
- MLS#: T3545945 ( Residential )
- Street Address: 14605 Horse Trot Road
- Viewed: 4
- Price: $679,000
- Price sqft: $164
- Waterfront: No
- Year Built: 2023
- Bldg sqft: 4134
- Bedrooms: 5
- Total Baths: 3
- Full Baths: 3
- Garage / Parking Spaces: 2
- Days On Market: 76
- Additional Information
- Geolocation: 27.8051 / -82.2301
- County: HILLSBOROUGH
- City: LITHIA
- Zipcode: 33547
- Subdivision: Hinton Hawkstone Phs 1a2
- Elementary School: Pinecrest HB
- Middle School: Barrington Middle
- High School: Newsome HB
- Provided by: RE/MAX REALTY UNLIMITED
- Contact: Carina Barber
- 813-684-0016
- DMCA Notice
-
DescriptionUnique opportunity to purchase a as new home in the Hawkstone community, zoned for desirable Newsome High School and Barrington Middle. Discover the allure of this stunning quality built WestBay Pelican model, in the highly sought after community of Hawkstone. This home is a true masterpiece boasting 5 Bedrooms, plus flex space and bonus room and 3 Baths. This beautiful home is situated on a gorgeous pond lot without backyard neighbors and is designed to show like a model with a ton of upgrades. Step inside and be captivated by the contemporary and spacious open plan living space, flooded with abundant natural light. Imagine extending your living area outdoors with the covered lanai, which opens up to a beautiful backyard with pond view. The heart of the home is the gourmet kitchen with a large central island and a casual dining area. 42 inch cabinets, quartz countertop, custom tile backsplash, upgraded stainless steel appliances, built in oven, gas cooktop, and upgraded light fixtures make this kitchen fit for a chef. The home is equipped with about $70,000 in custom upgrades including but not limited to floors, kitchen, bathrooms and light fixtures. Hawkstone is a master planned community located in Lithia, FL. Residents enjoy the best of both worlds with resort style amenities while staying close to top rated Lithia schools, nature preserves, family friendly activities, US 301, and I 75. Enjoy the pet friendly hiking trails at the 969 acre Triple Creek Nature Preserve, less than 2 miles south, or try your hand at bicycle motocross at Triple Creek BMX, 1 mile south of Hawkstone.
Property Location and Similar Properties
All
Similar
Features
Appliances
- Built-In Oven
- Convection Oven
- Cooktop
- Dishwasher
- Electric Water Heater
- Exhaust Fan
- Microwave
- Range Hood
- Refrigerator
Association Amenities
- Park
- Playground
- Pool
Home Owners Association Fee
- 35.15
Home Owners Association Fee Includes
- Pool
Association Name
- Hawkstone Community Development District
Association Phone
- (813) 533-2950
Carport Spaces
- 0.00
Close Date
- 0000-00-00
Cooling
- Central Air
Country
- US
Covered Spaces
- 0.00
Exterior Features
- Courtyard
- Irrigation System
- Lighting
- Other
- Sidewalk
- Sliding Doors
- Sprinkler Metered
Flooring
- Tile
Garage Spaces
- 2.00
Heating
- Central
High School
- Newsome-HB
Insurance Expense
- 0.00
Interior Features
- Ceiling Fans(s)
- Eat-in Kitchen
- High Ceilings
- Open Floorplan
- Other
- PrimaryBedroom Upstairs
- Solid Wood Cabinets
- Stone Counters
- Walk-In Closet(s)
Legal Description
- HINTON HAWKSTONE PHASE 1A2 LOT 25 BLOCK 20
Levels
- Two
Living Area
- 3448.00
Lot Features
- Cul-De-Sac
- Landscaped
- Oversized Lot
- Sidewalk
- Paved
Middle School
- Barrington Middle
Area Major
- 33547 - Lithia
Net Operating Income
- 0.00
Occupant Type
- Vacant
Open Parking Spaces
- 0.00
Other Expense
- 0.00
Parcel Number
- U-08-31-21-C8X-000020-00025.0
Pets Allowed
- Yes
Property Type
- Residential
Roof
- Shingle
School Elementary
- Pinecrest-HB
Sewer
- Public Sewer
Tax Year
- 2023
Township
- 31
Utilities
- Natural Gas Available
- Public
- Street Lights
- Water Available
View
- Water
Virtual Tour Url
- https://www.zillow.com/view-imx/2195b834-736b-4289-b62f-aebc4213fe26?initialViewType=pano
Water Source
- Public
Year Built
- 2023
Zoning Code
- AR
Listing Data ©2024 Pinellas/Central Pasco REALTOR® Organization
The information provided by this website is for the personal, non-commercial use of consumers and may not be used for any purpose other than to identify prospective properties consumers may be interested in purchasing.Display of MLS data is usually deemed reliable but is NOT guaranteed accurate.
Datafeed Last updated on October 16, 2024 @ 12:00 am
©2006-2024 brokerIDXsites.com - https://brokerIDXsites.com
Sign Up Now for Free!X
Call Direct: Brokerage Office: Mobile: 727.710.4938
Registration Benefits:
- New Listings & Price Reduction Updates sent directly to your email
- Create Your Own Property Search saved for your return visit.
- "Like" Listings and Create a Favorites List
* NOTICE: By creating your free profile, you authorize us to send you periodic emails about new listings that match your saved searches and related real estate information.If you provide your telephone number, you are giving us permission to call you in response to this request, even if this phone number is in the State and/or National Do Not Call Registry.
Already have an account? Login to your account.

