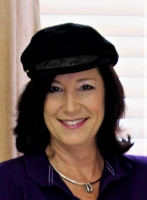
- Jackie Lynn, Broker,GRI,MRP
- Acclivity Now LLC
- Signed, Sealed, Delivered...Let's Connect!
Featured Listing

12976 98th Street
- Home
- Property Search
- Search results
- 508 Debra Drive, BRANDON, FL 33510
Property Photos
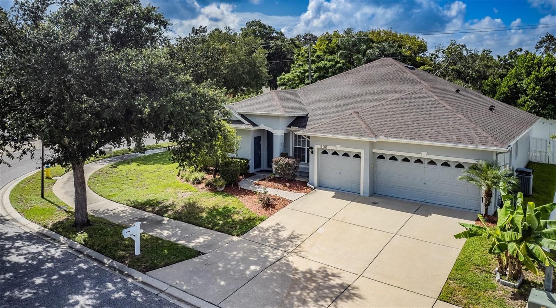

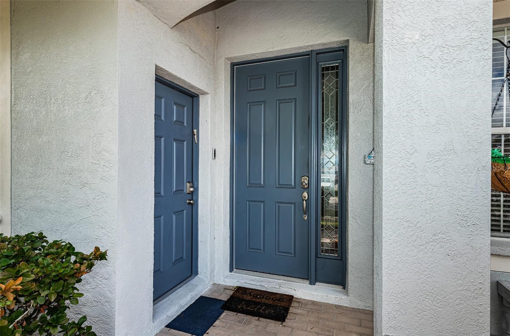
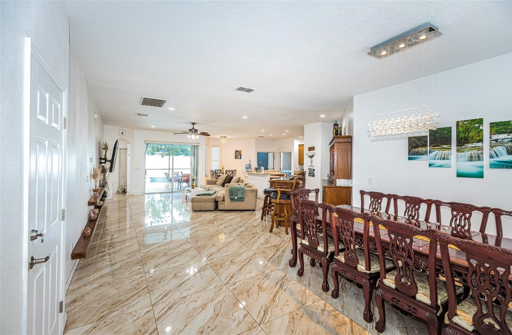
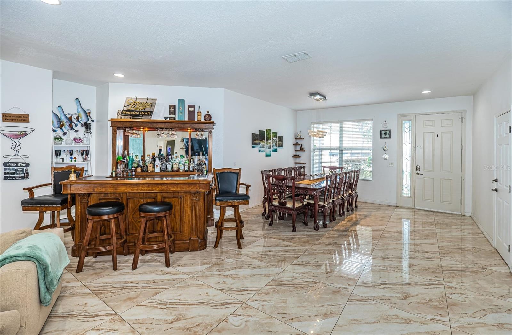
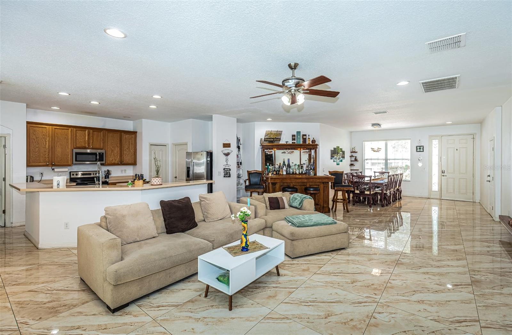

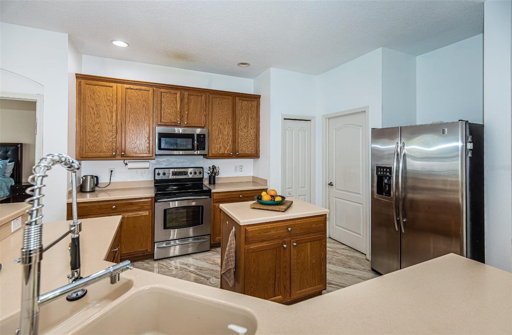
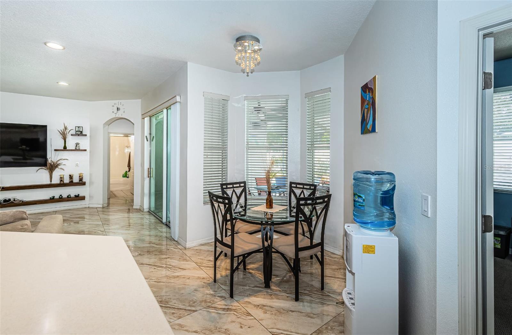

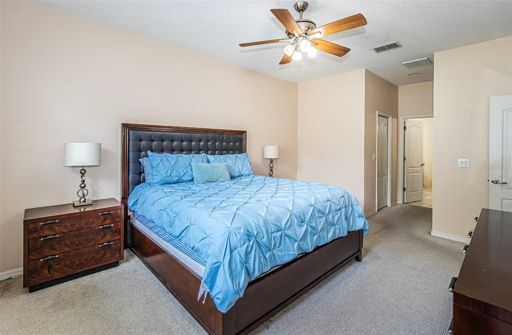
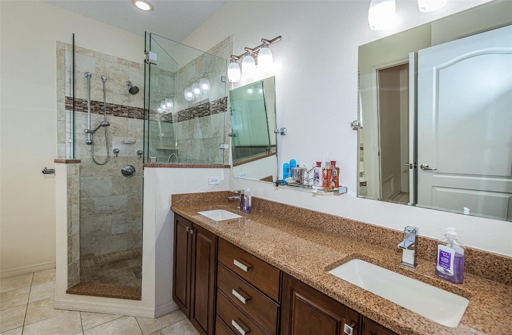
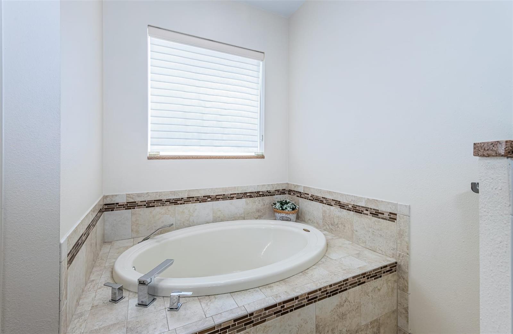
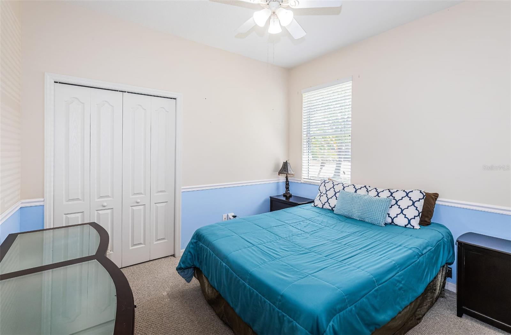

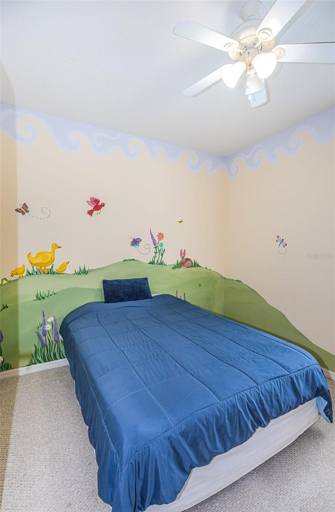
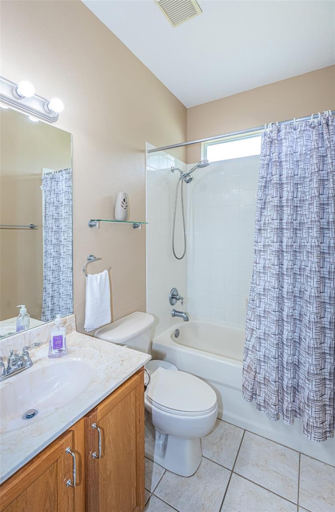
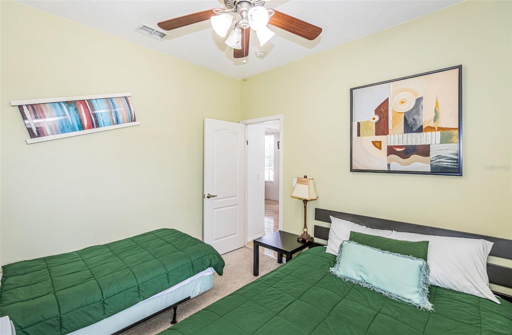
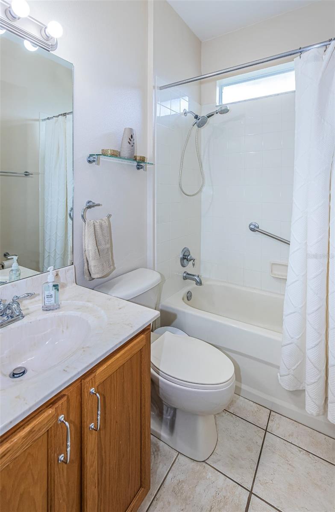
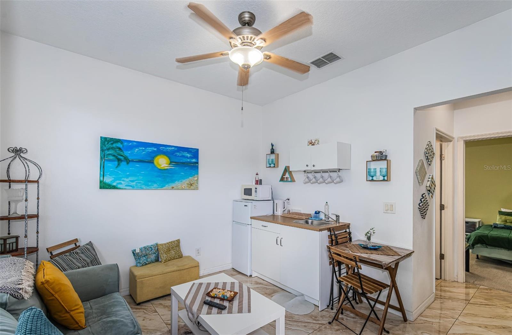
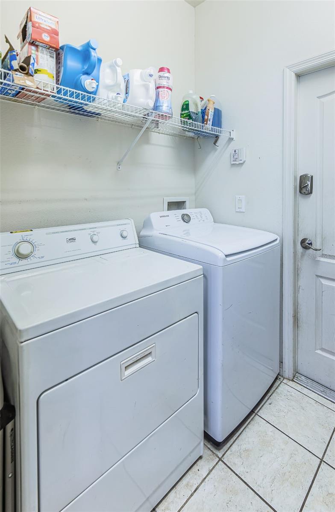
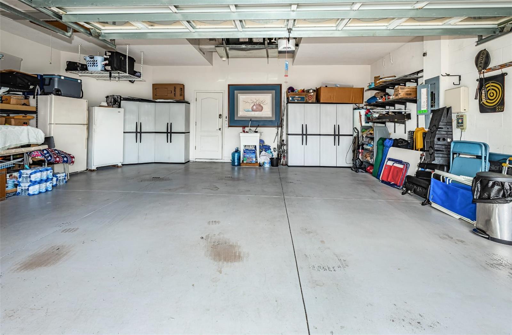
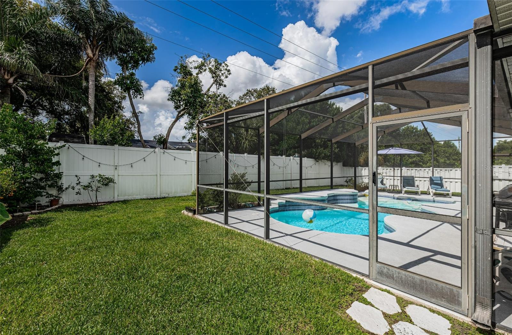
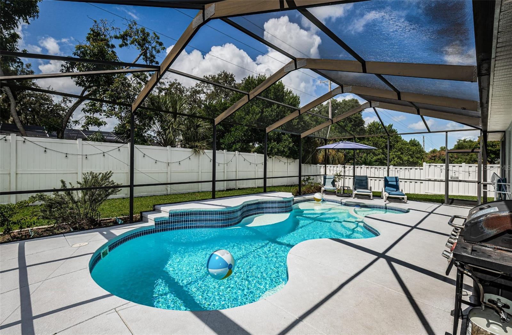
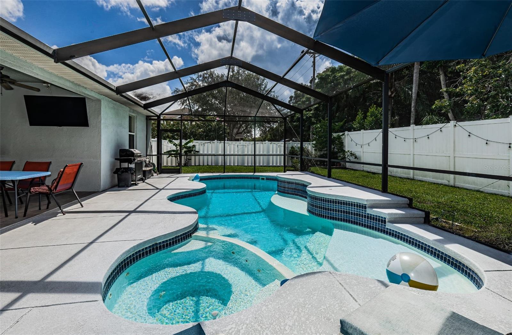
- MLS#: T3545673 ( Residential )
- Street Address: 508 Debra Drive
- Viewed: 8
- Price: $529,900
- Price sqft: $167
- Waterfront: No
- Year Built: 2005
- Bldg sqft: 3181
- Bedrooms: 4
- Total Baths: 3
- Full Baths: 3
- Garage / Parking Spaces: 3
- Days On Market: 76
- Additional Information
- Geolocation: 27.9452 / -82.3088
- County: HILLSBOROUGH
- City: BRANDON
- Zipcode: 33510
- Subdivision: Lakewood Ridge Estates South
- Provided by: DALTON WADE INC
- Contact: Shimon Shifman
- 888-668-8283
- DMCA Notice
-
DescriptionBRAND NEW ROOF, PRICE REDUCTION, A MOTHER IN LAW SUITE WITH A SEPARATE ENTRANCE. Charm meets convenience in this delightful single family abode! Step into a world of warmth and comfort as you enter the open concept living space, perfect for creating lasting memories with loved ones. Embrace the tranquility of the landscaped backyard oasis, your private retreat after a long day. Enjoy your private saltwater pool, four bedrooms, and three bathrooms. With schools and amenities just a stones throw away, this home offers the ideal blend of suburban living and urban accessibility. Your dream home awaits!
Property Location and Similar Properties
All
Similar
Features
Appliances
- Dishwasher
- Disposal
- Dryer
- Electric Water Heater
- Microwave
- Range
- Refrigerator
- Washer
Home Owners Association Fee
- 99.05
Association Name
- Real Manage Tamp
Association Phone
- Gwen Lancoster-
Carport Spaces
- 0.00
Close Date
- 0000-00-00
Cooling
- Central Air
Country
- US
Covered Spaces
- 0.00
Exterior Features
- Irrigation System
- Private Mailbox
- Sliding Doors
Fencing
- Fenced
Flooring
- Carpet
- Ceramic Tile
Garage Spaces
- 3.00
Heating
- Central
Insurance Expense
- 0.00
Interior Features
- High Ceilings
- Open Floorplan
- Primary Bedroom Main Floor
- Solid Surface Counters
- Stone Counters
- Walk-In Closet(s)
Legal Description
- LAKEWOOD RIDGE ESTATES SOUTH LOT 1 BLOCK 3
Levels
- One
Living Area
- 2404.00
Area Major
- 33510 - Brandon
Net Operating Income
- 0.00
Occupant Type
- Owner
Open Parking Spaces
- 0.00
Other Expense
- 0.00
Parcel Number
- U-21-29-20-75E-000003-00001.0
Parking Features
- Converted Garage
Pets Allowed
- Yes
Pool Features
- Gunite
- Heated
- In Ground
- Salt Water
- Screen Enclosure
Property Type
- Residential
Roof
- Shingle
Sewer
- Public Sewer
Tax Year
- 2023
Township
- 29
Utilities
- BB/HS Internet Available
- Cable Available
- Electricity Connected
- Phone Available
- Public
- Underground Utilities
Virtual Tour Url
- https://www.propertypanorama.com/instaview/stellar/T3545673
Water Source
- Public
Year Built
- 2005
Zoning Code
- PD
Listing Data ©2024 Pinellas/Central Pasco REALTOR® Organization
The information provided by this website is for the personal, non-commercial use of consumers and may not be used for any purpose other than to identify prospective properties consumers may be interested in purchasing.Display of MLS data is usually deemed reliable but is NOT guaranteed accurate.
Datafeed Last updated on October 16, 2024 @ 12:00 am
©2006-2024 brokerIDXsites.com - https://brokerIDXsites.com
Sign Up Now for Free!X
Call Direct: Brokerage Office: Mobile: 727.710.4938
Registration Benefits:
- New Listings & Price Reduction Updates sent directly to your email
- Create Your Own Property Search saved for your return visit.
- "Like" Listings and Create a Favorites List
* NOTICE: By creating your free profile, you authorize us to send you periodic emails about new listings that match your saved searches and related real estate information.If you provide your telephone number, you are giving us permission to call you in response to this request, even if this phone number is in the State and/or National Do Not Call Registry.
Already have an account? Login to your account.

