
- Jackie Lynn, Broker,GRI,MRP
- Acclivity Now LLC
- Signed, Sealed, Delivered...Let's Connect!
Featured Listing

12976 98th Street
- Home
- Property Search
- Search results
- 11409 Drifting Leaf Drive, RIVERVIEW, FL 33579
Property Photos
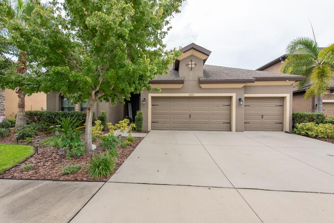

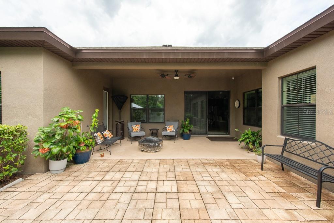
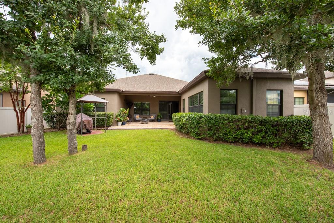
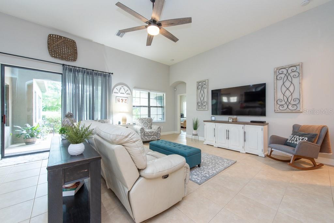
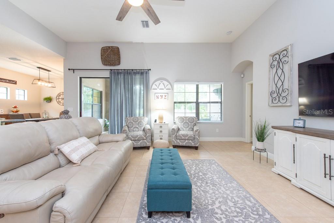
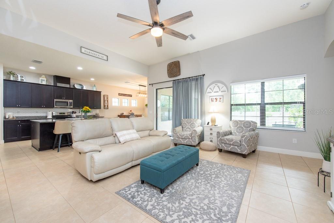
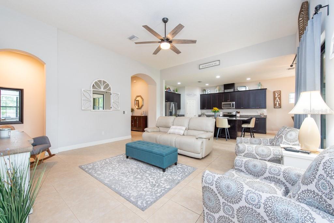
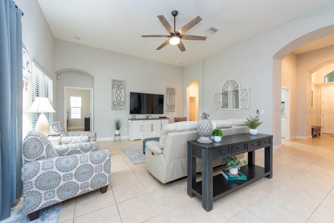
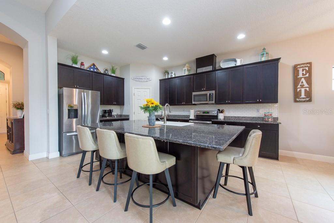
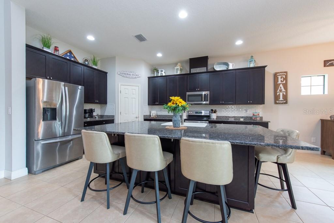
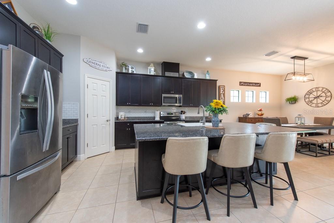
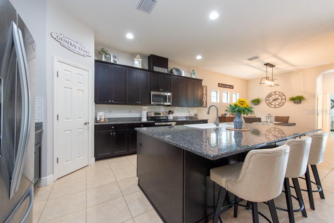
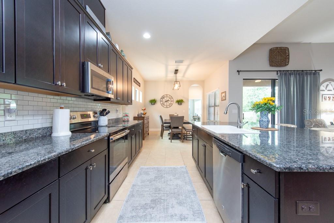
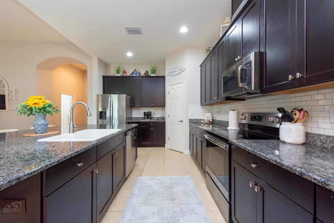
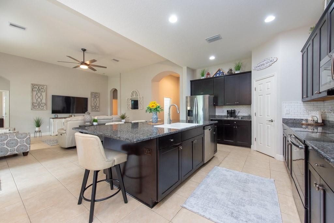
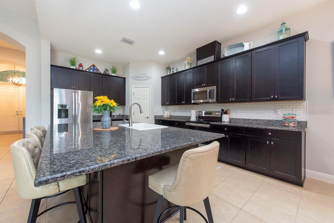
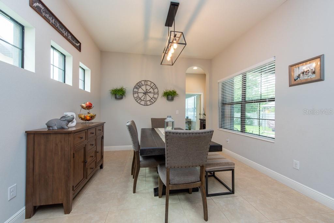
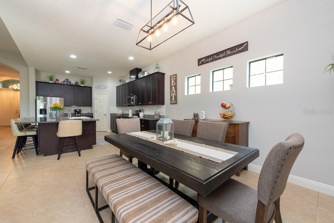
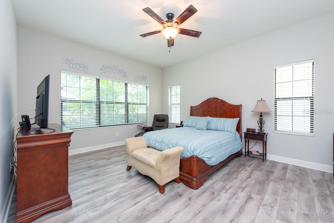
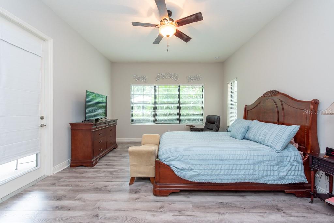
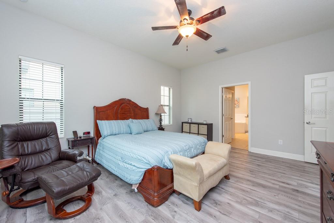
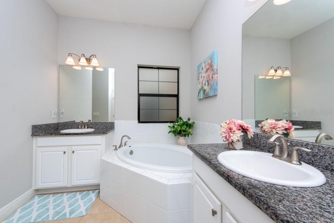
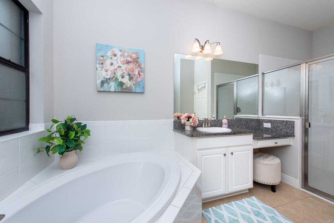
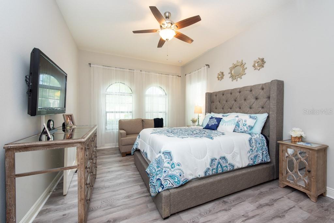
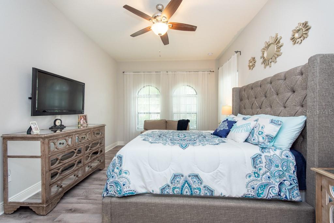
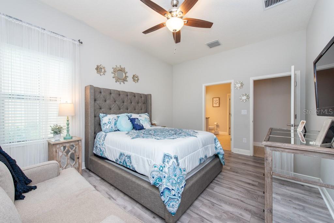
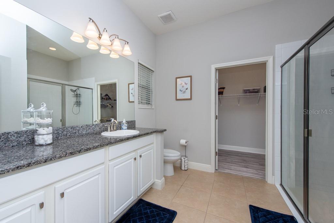
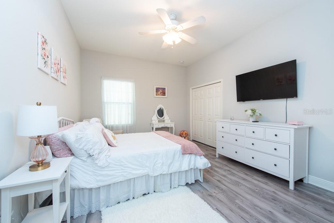
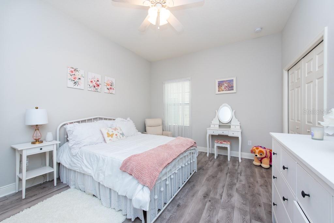
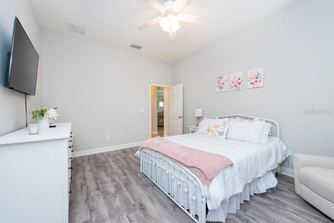
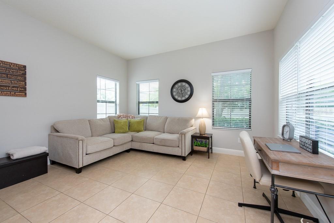
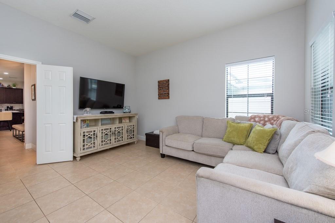
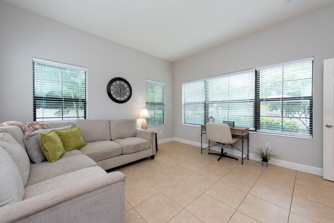
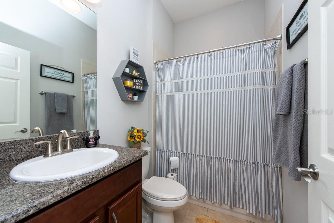
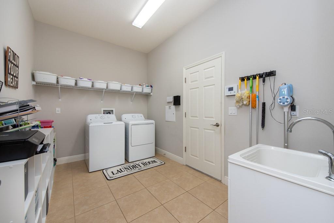
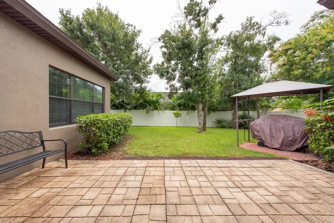
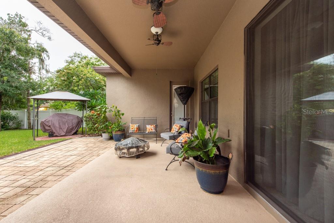
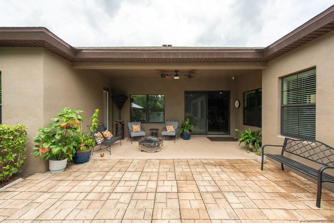
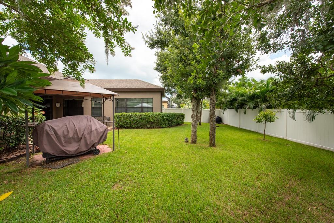
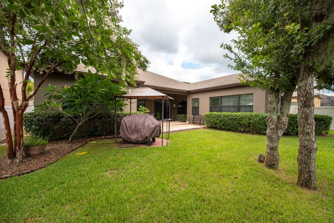
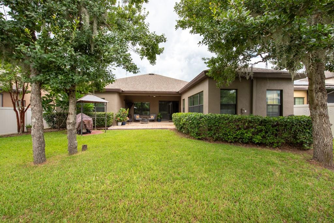
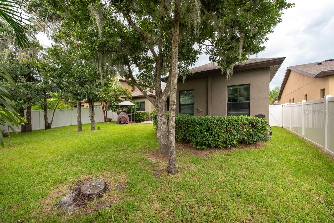
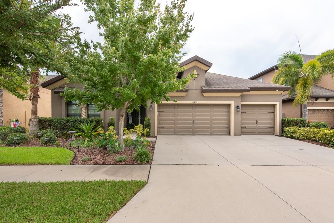
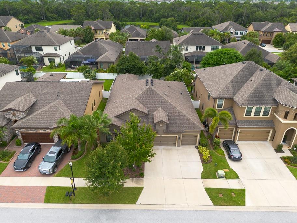
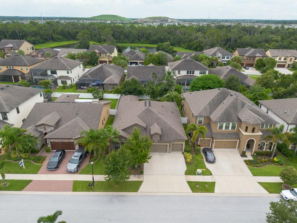
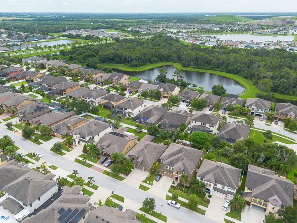
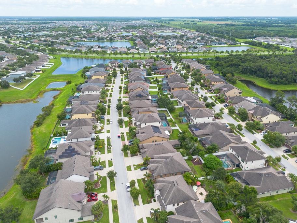
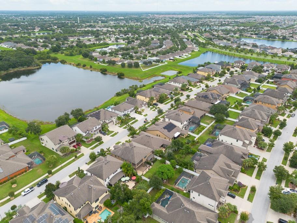
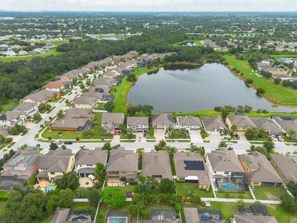
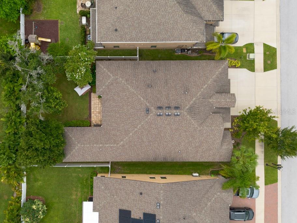
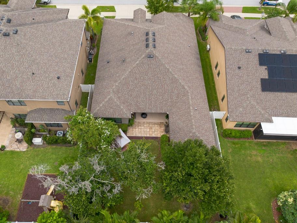
- MLS#: T3545466 ( Residential )
- Street Address: 11409 Drifting Leaf Drive
- Viewed: 5
- Price: $600,000
- Price sqft: $170
- Waterfront: No
- Year Built: 2017
- Bldg sqft: 3536
- Bedrooms: 4
- Total Baths: 3
- Full Baths: 3
- Garage / Parking Spaces: 3
- Days On Market: 76
- Additional Information
- Geolocation: 27.7807 / -82.3167
- County: HILLSBOROUGH
- City: RIVERVIEW
- Zipcode: 33579
- Subdivision: Reserve At South Fork Ph 1
- Elementary School: Summerfield HB
- Middle School: Eisenhower HB
- Provided by: LPT REALTY LLC
- Contact: Andrew Duncan
- 813-359-8990
- DMCA Notice
-
DescriptionSensational Southfork Reserve 4br/3ba/3cg boasting 2645SF built by renowned builder Westbay homes is the perfect blend of elegance, and modern functionality. Your new kitchen is perfectly appointed for your family's chef with granite counters, stainless appliances, 42 inch wood cabinets and opens to the family room providing a perfect floor plan for entertaining. And don't forget about the dual master suites with large walk in closets perfect for the dual family situations! The first master ensuite bath provides a spa like ambiance, featuring dual sinks, a makeup/vanity space, granite countertops, a soaking tub, and a separate shower. The second master ensuite bath includes a wide range vanity, granite countertops, and a shower. Stunning tile and wood flooring throughout enhance the appeal and make it a perfect home for your pets! The home is equipped with a water softener and a Rainbird irrigation system for added convenience. The spacious 3 car garage provides extra room for storage, toys or your dream sports car. Versatility is key in this home, with the fourth bedroom adaptable as a media room, playroom, office, and more. Additionally, a large laundry room provides ample space for household chores and extra storage. Step outside to a covered patio and a fenced backyard, perfect for outdoor relaxation and entertaining. This home truly offers a blend of style, comfort, and functionality in a desirable community that is a short commute to Downtown Tampa, Macdill AFB, wonderful night life, restaurants, shopping, Tampa Int'l Airport as well as a reasonable commute Sarasota/Bradenton!
Property Location and Similar Properties
All
Similar
Features
Appliances
- Dishwasher
- Electric Water Heater
- Exhaust Fan
- Ice Maker
- Microwave
- Range
- Refrigerator
- Water Filtration System
- Water Softener
Association Amenities
- Basketball Court
- Gated
- Playground
- Pool
Home Owners Association Fee
- 256.00
Association Name
- Reserve at South Fork
Carport Spaces
- 0.00
Close Date
- 0000-00-00
Cooling
- Central Air
Country
- US
Covered Spaces
- 0.00
Exterior Features
- Hurricane Shutters
- Irrigation System
- Sidewalk
- Sliding Doors
Fencing
- Fenced
Flooring
- Tile
- Wood
Garage Spaces
- 3.00
Heating
- Central
Insurance Expense
- 0.00
Interior Features
- Built-in Features
- Ceiling Fans(s)
- Eat-in Kitchen
- High Ceilings
- In Wall Pest System
- Open Floorplan
- Solid Surface Counters
- Solid Wood Cabinets
- Stone Counters
- Walk-In Closet(s)
- Window Treatments
Legal Description
- RESERVE AT SOUTH FORK PHASE 1 LOT 19
Levels
- One
Living Area
- 2645.00
Middle School
- Eisenhower-HB
Area Major
- 33579 - Riverview
Net Operating Income
- 0.00
Occupant Type
- Owner
Open Parking Spaces
- 0.00
Other Expense
- 0.00
Parcel Number
- U-16-31-20-9UP-000000-00019.0
Parking Features
- Driveway
- Garage Door Opener
Pets Allowed
- Yes
Property Type
- Residential
Roof
- Shingle
School Elementary
- Summerfield-HB
Sewer
- Public Sewer
Tax Year
- 2023
Township
- 31
Utilities
- Cable Available
- Cable Connected
- Electricity Available
- Electricity Connected
- Fire Hydrant
- Public
- Sewer Available
- Sewer Connected
- Street Lights
- Underground Utilities
View
- Trees/Woods
Virtual Tour Url
- https://youtu.be/3Drur3h2GV8
Water Source
- Public
Year Built
- 2017
Zoning Code
- PD
Listing Data ©2024 Pinellas/Central Pasco REALTOR® Organization
The information provided by this website is for the personal, non-commercial use of consumers and may not be used for any purpose other than to identify prospective properties consumers may be interested in purchasing.Display of MLS data is usually deemed reliable but is NOT guaranteed accurate.
Datafeed Last updated on October 16, 2024 @ 12:00 am
©2006-2024 brokerIDXsites.com - https://brokerIDXsites.com
Sign Up Now for Free!X
Call Direct: Brokerage Office: Mobile: 727.710.4938
Registration Benefits:
- New Listings & Price Reduction Updates sent directly to your email
- Create Your Own Property Search saved for your return visit.
- "Like" Listings and Create a Favorites List
* NOTICE: By creating your free profile, you authorize us to send you periodic emails about new listings that match your saved searches and related real estate information.If you provide your telephone number, you are giving us permission to call you in response to this request, even if this phone number is in the State and/or National Do Not Call Registry.
Already have an account? Login to your account.

