
- Jackie Lynn, Broker,GRI,MRP
- Acclivity Now LLC
- Signed, Sealed, Delivered...Let's Connect!
Featured Listing

12976 98th Street
- Home
- Property Search
- Search results
- 1501 Spencer Street, PLANT CITY, FL 33563
Property Photos
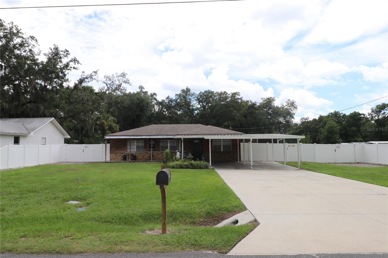

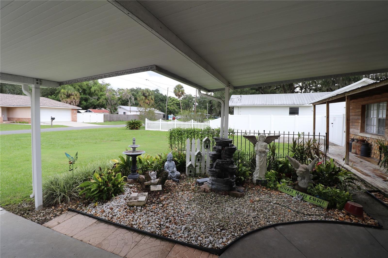
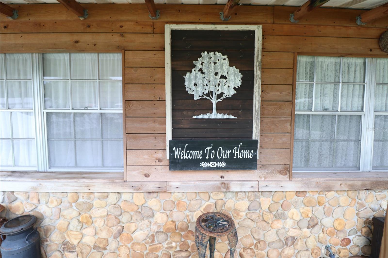
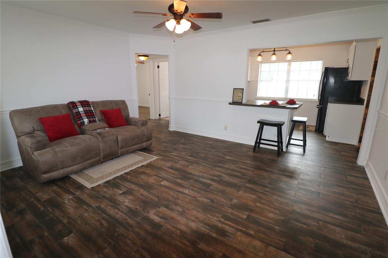


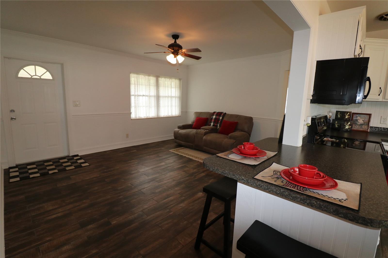
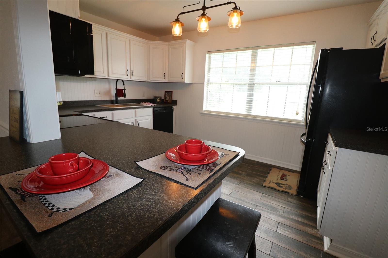
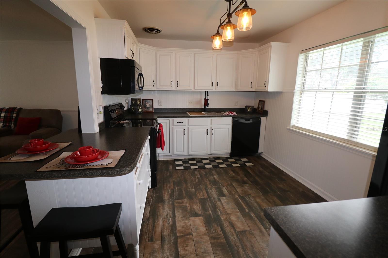
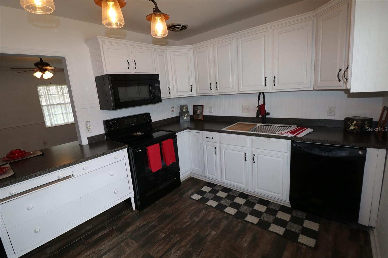
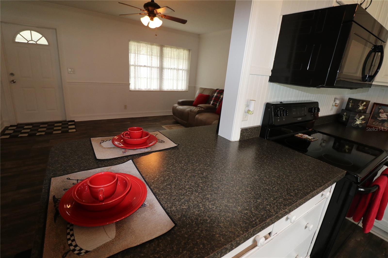
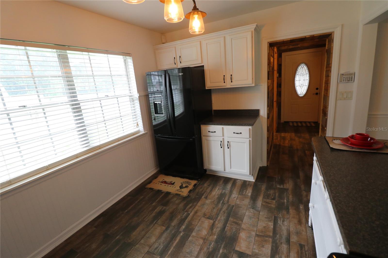
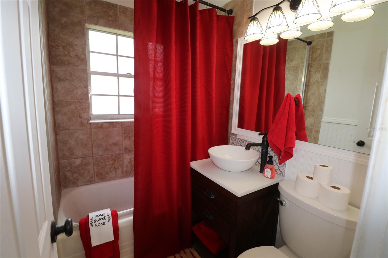
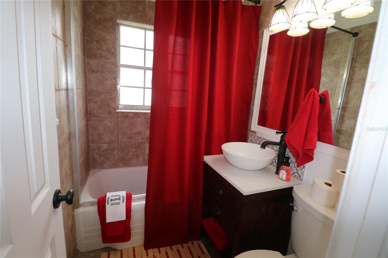
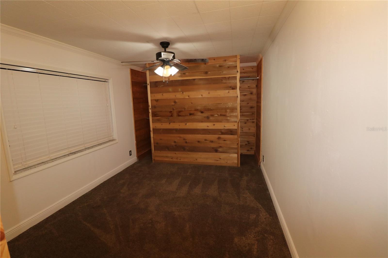
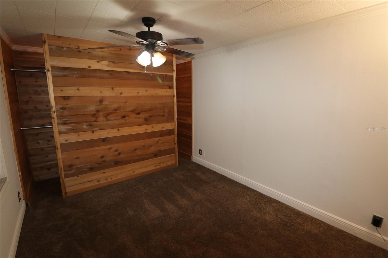
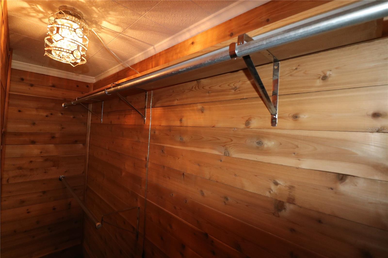

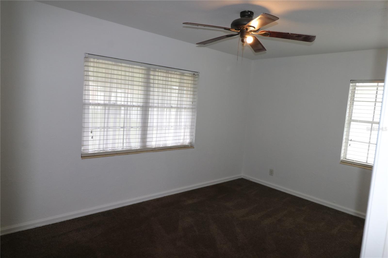
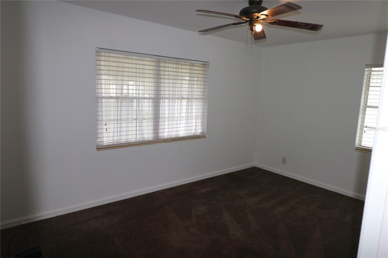
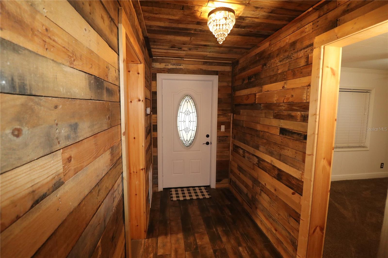

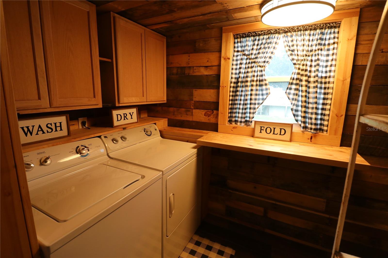
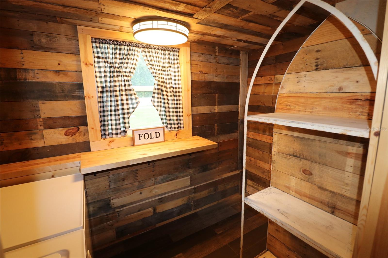

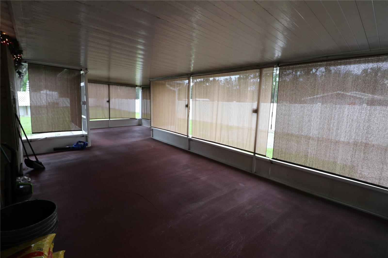
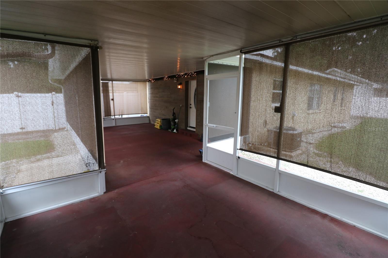
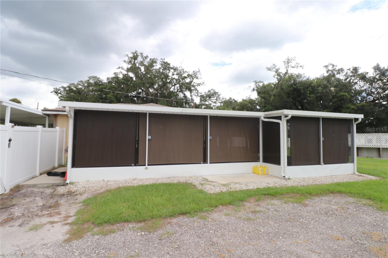

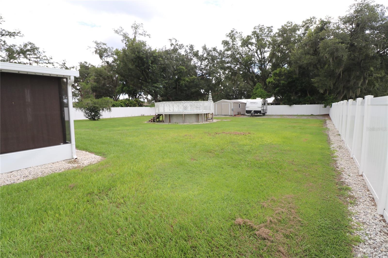
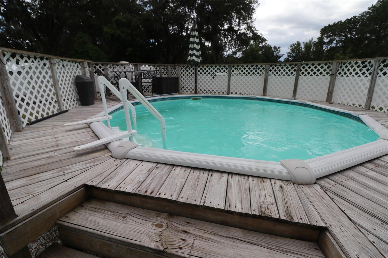
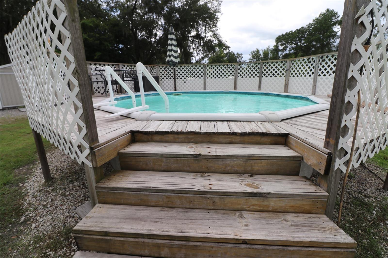


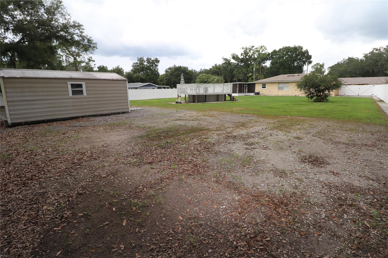
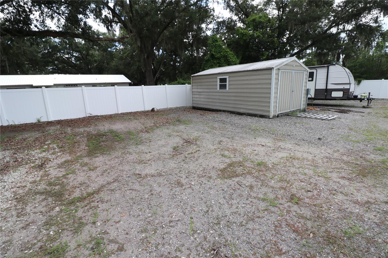
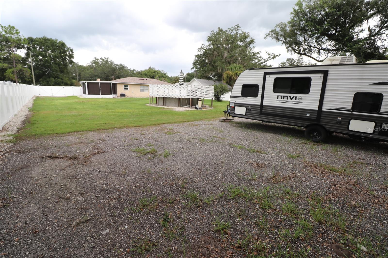
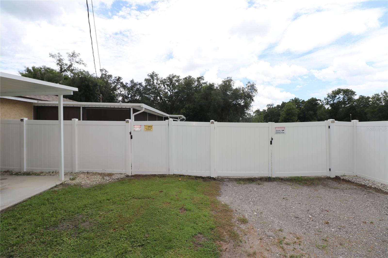

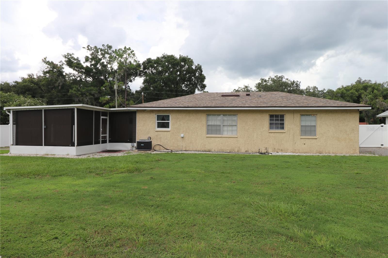

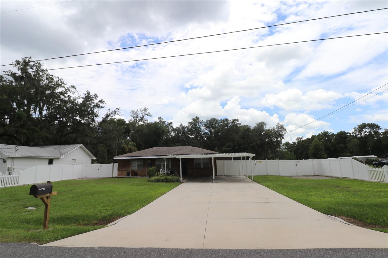

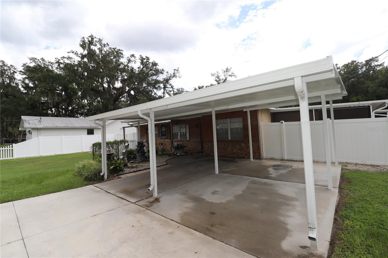













- MLS#: T3545142 ( Residential )
- Street Address: 1501 Spencer Street
- Viewed: 1
- Price: $339,900
- Price sqft: $153
- Waterfront: No
- Year Built: 1956
- Bldg sqft: 2217
- Bedrooms: 3
- Total Baths: 1
- Full Baths: 1
- Garage / Parking Spaces: 2
- Days On Market: 79
- Additional Information
- Geolocation: 28.029 / -82.1101
- County: HILLSBOROUGH
- City: PLANT CITY
- Zipcode: 33563
- Subdivision: Unplatted
- Elementary School: Jackson HB
- Middle School: Marshall HB
- High School: Plant City HB
- Provided by: SK REALTY
- Contact: Shelton Keely
- 813-367-7253
- DMCA Notice
-
DescriptionJust under 1/2 of an acre in the Plant City City Limits and NO Homeowners Association (HOA). Back yard is fully fenced with white PVC fencing, has vehicle entry gates on each side of the house, storage shed with power/water, crushed asphalt parking area for all of your toys, and you can even relax in the above ground swimming pool. Plenty of room under the 2 car attached carport and ample driveway parking area for guests and family. House has just been freshly painted and has 3 spacious bedrooms, 1 bath, relaxing family room and inside laundry room. Property even has a wonderful, HUGE lanai (33x14). All this and much more and conveniently located just minutes from Interstate 4 for easy access to Tampa and Lakeland. Call today to schedule your personal tour.
Property Location and Similar Properties
All
Similar
Features
Appliances
- Dryer
- Electric Water Heater
- Range
- Refrigerator
- Washer
Home Owners Association Fee
- 0.00
Carport Spaces
- 2.00
Close Date
- 0000-00-00
Cooling
- Central Air
Country
- US
Covered Spaces
- 0.00
Exterior Features
- Awning(s)
- Irrigation System
- Storage
Fencing
- Vinyl
Flooring
- Carpet
- Ceramic Tile
- Laminate
- Tile
Furnished
- Unfurnished
Garage Spaces
- 0.00
Heating
- Central
High School
- Plant City-HB
Insurance Expense
- 0.00
Interior Features
- Ceiling Fans(s)
- Window Treatments
Legal Description
- LOT BEG AT NW COR OF NE 1/4 OF NE 1/4 OF SW 1/4 OF SE 1/4 & RUN S 230 FT E 100 FT N 230 FT & W 100 FT TO BEG
Levels
- One
Living Area
- 1076.00
Lot Features
- Cleared
- City Limits
- In County
- Oversized Lot
- Paved
Middle School
- Marshall-HB
Area Major
- 33563 - Plant City
Net Operating Income
- 0.00
Occupant Type
- Owner
Open Parking Spaces
- 0.00
Other Expense
- 0.00
Other Structures
- Shed(s)
- Storage
Parcel Number
- P-21-28-22-ZZZ-000006-02530.0
Parking Features
- Covered
- Driveway
- Guest
- Oversized
- RV Parking
Pool Features
- Above Ground
- Deck
- Vinyl
Possession
- Close of Escrow
Property Type
- Residential
Roof
- Shingle
School Elementary
- Jackson-HB
Sewer
- Public Sewer
Style
- Traditional
Tax Year
- 2023
Township
- 28
Utilities
- Cable Available
- Electricity Connected
- Sewer Connected
View
- City
- Pool
Virtual Tour Url
- https://www.propertypanorama.com/instaview/stellar/T3545142
Water Source
- Public
Year Built
- 1956
Zoning Code
- R-1
Listing Data ©2024 Pinellas/Central Pasco REALTOR® Organization
The information provided by this website is for the personal, non-commercial use of consumers and may not be used for any purpose other than to identify prospective properties consumers may be interested in purchasing.Display of MLS data is usually deemed reliable but is NOT guaranteed accurate.
Datafeed Last updated on October 16, 2024 @ 12:00 am
©2006-2024 brokerIDXsites.com - https://brokerIDXsites.com
Sign Up Now for Free!X
Call Direct: Brokerage Office: Mobile: 727.710.4938
Registration Benefits:
- New Listings & Price Reduction Updates sent directly to your email
- Create Your Own Property Search saved for your return visit.
- "Like" Listings and Create a Favorites List
* NOTICE: By creating your free profile, you authorize us to send you periodic emails about new listings that match your saved searches and related real estate information.If you provide your telephone number, you are giving us permission to call you in response to this request, even if this phone number is in the State and/or National Do Not Call Registry.
Already have an account? Login to your account.

