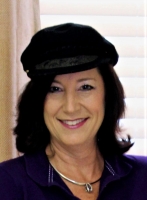
- Jackie Lynn, Broker,GRI,MRP
- Acclivity Now LLC
- Signed, Sealed, Delivered...Let's Connect!
Featured Listing

12976 98th Street
- Home
- Property Search
- Search results
- 5429 Blue Azure Drive, WIMAUMA, FL 33598
Property Photos
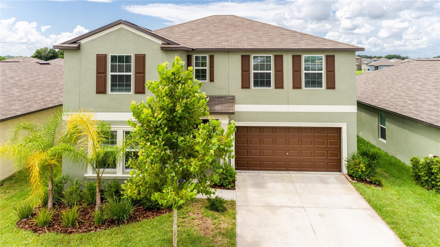





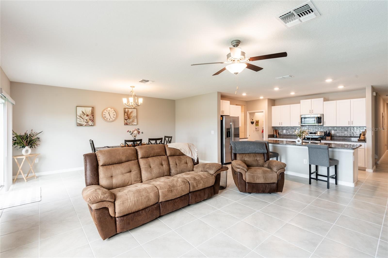

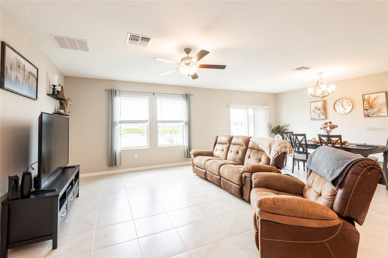
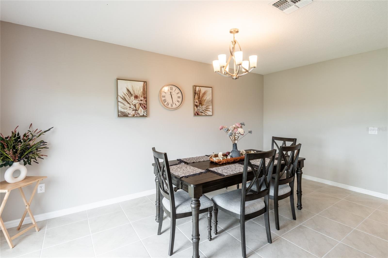

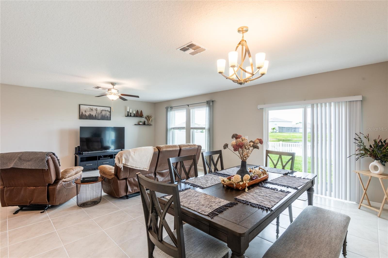

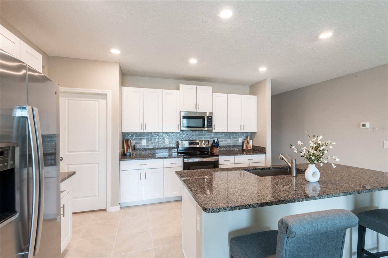
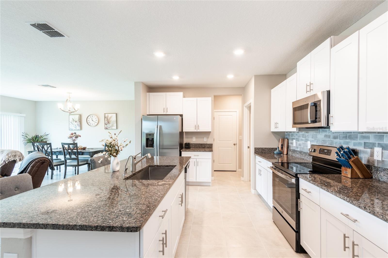


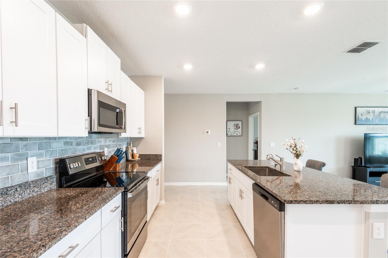
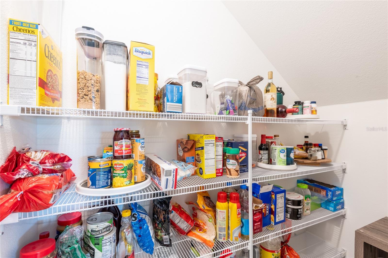
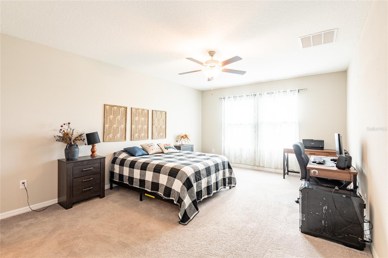

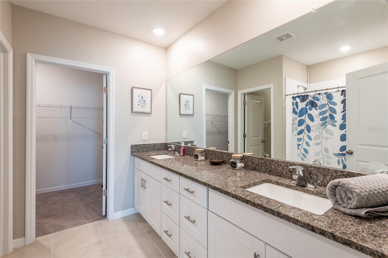
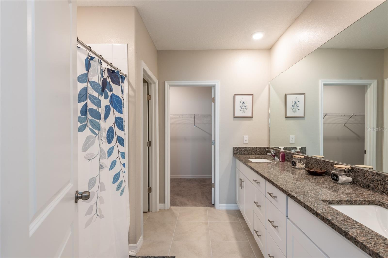

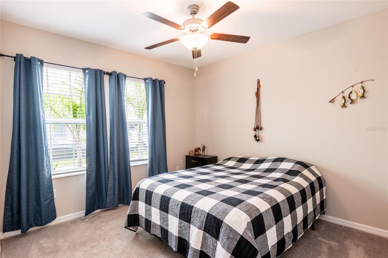
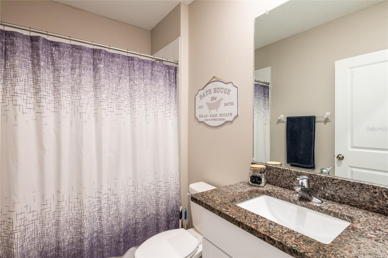


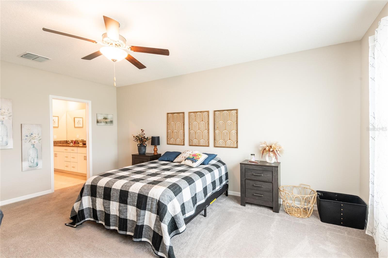
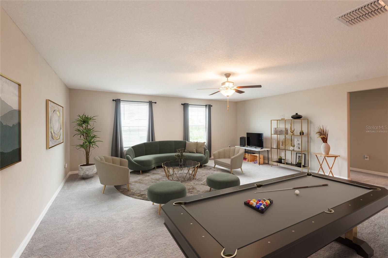
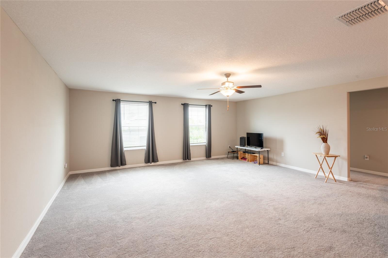

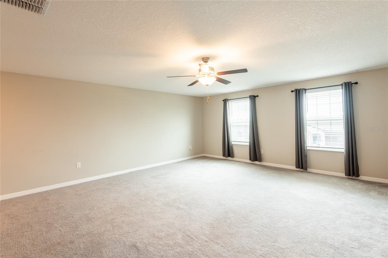



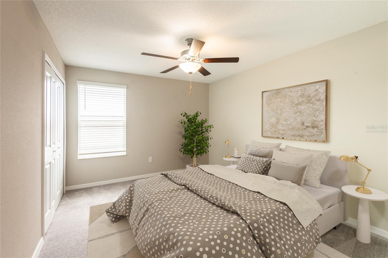
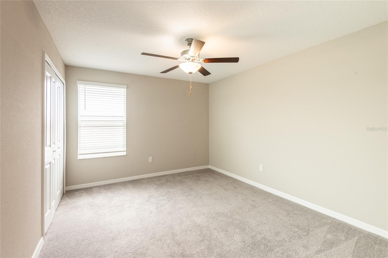
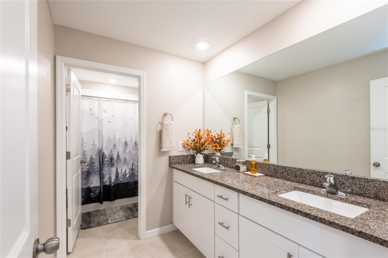
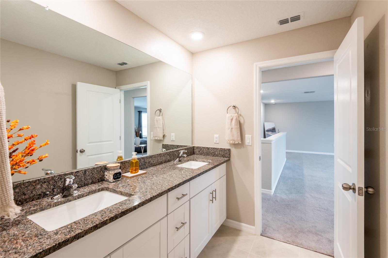
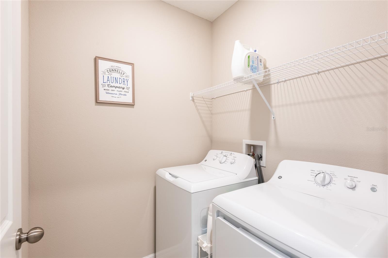
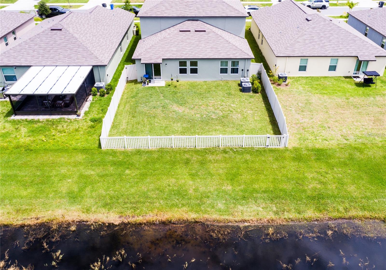
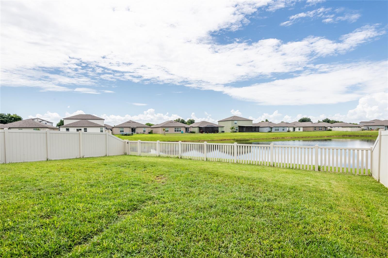
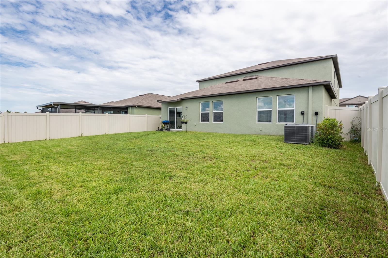
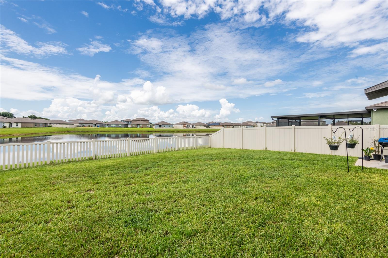
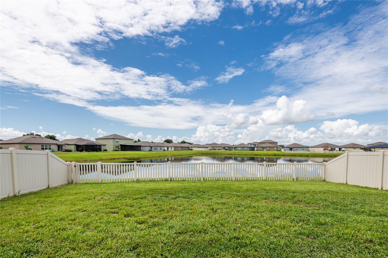

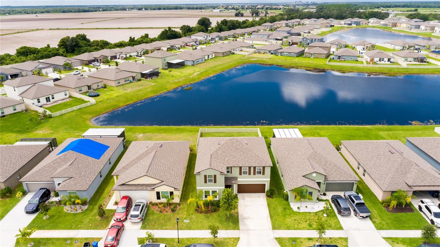
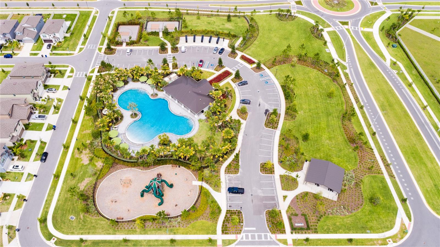


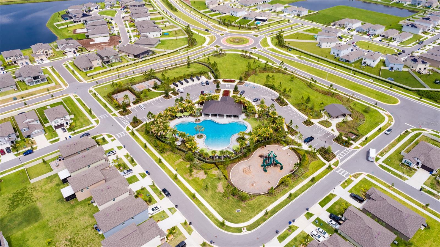

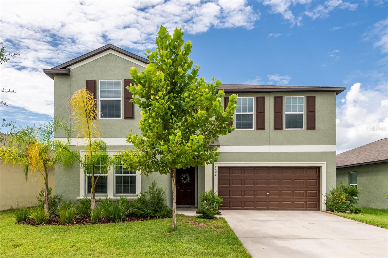


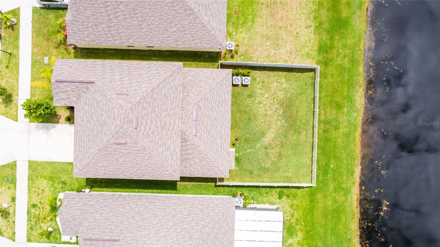

- MLS#: T3544863 ( Residential )
- Street Address: 5429 Blue Azure Drive
- Viewed: 4
- Price: $469,000
- Price sqft: $122
- Waterfront: No
- Year Built: 2022
- Bldg sqft: 3858
- Bedrooms: 6
- Total Baths: 3
- Full Baths: 3
- Garage / Parking Spaces: 2
- Days On Market: 80
- Additional Information
- Geolocation: 27.672 / -82.3273
- County: HILLSBOROUGH
- City: WIMAUMA
- Zipcode: 33598
- Subdivision: Berry Bay Sub
- Elementary School: Reddick Elementary School
- Middle School: Shields HB
- High School: Sumner High School
- Provided by: CENTURY 21 CIRCLE
- Contact: Dennisse Nieves
- 813-643-0054
- DMCA Notice
-
DescriptionOne or more photo(s) has been virtually staged. This stunning 6 bedroom home combines elegance and practicality with a spacious Bonus Room and private office. Enjoy serene pond views and a newly fenced vinyl backyard, offering both relaxation and privacy. Step inside to a bright, contemporary open floor plan that connects the gourmet kitchen, family room, and dining area. The kitchen features granite countertops, a stylish backsplash, two generous pantries, and ample cabinetryideal for both everyday living and entertainment. The first floor is designed for convenience and privacy, including a versatile Den/Office near the foyer and a guest bedroom with a full bath. The primary suite, located at the back of the home, includes a walk in closet and a beautifully appointed bath. Upstairs, you'll find four additional spacious bedrooms, a Bonus Room perfect for family activities, and a full bath with dual sinks to streamline busy mornings. Berry Bay offers exclusive amenities like a swimming pool, clubhouse, playground, dog park, and sports courts for tennis and basketball. Enjoy nearby Little Manatee River State Park for horseback riding and kayaking and explore Tampa Bay and Bahia Beach for more water sports. Ellenton Outlet is just a short drive away. Zoned for Sumner High School, this vibrant community provides easy access to local schools, dining, and outdoor attractions. Call today to schedule your private tour and discover why this exceptional home is the perfect place to call your own!
Property Location and Similar Properties
All
Similar
Features
Appliances
- Dishwasher
- Disposal
- Dryer
- Electric Water Heater
- Microwave
- Range
- Refrigerator
- Washer
Association Amenities
- Clubhouse
- Playground
- Pool
Home Owners Association Fee
- 90.00
Home Owners Association Fee Includes
- Pool
- Recreational Facilities
Association Name
- Inframark/Bryan Radcliff
Association Phone
- 813-873-7300
Carport Spaces
- 0.00
Close Date
- 0000-00-00
Cooling
- Central Air
Country
- US
Covered Spaces
- 0.00
Exterior Features
- Hurricane Shutters
- Irrigation System
- Sliding Doors
- Sprinkler Metered
Fencing
- Vinyl
Flooring
- Carpet
- Ceramic Tile
Garage Spaces
- 2.00
Heating
- Central
- Electric
High School
- Sumner High School
Insurance Expense
- 0.00
Interior Features
- Ceiling Fans(s)
- Primary Bedroom Main Floor
- Walk-In Closet(s)
Legal Description
- BERRY BAY SUBDIVISION VILLAGE I LOT 167
Levels
- Two
Living Area
- 3362.00
Lot Features
- In County
Middle School
- Shields-HB
Area Major
- 33598 - Wimauma
Net Operating Income
- 0.00
Occupant Type
- Owner
Open Parking Spaces
- 0.00
Other Expense
- 0.00
Parcel Number
- U-29-32-20-C89-000000-00167.0
Parking Features
- Driveway
- Garage Door Opener
Pets Allowed
- Yes
Property Condition
- Completed
Property Type
- Residential
Roof
- Shingle
School Elementary
- Reddick Elementary School
Sewer
- Public Sewer
Tax Year
- 2023
Township
- 32
Utilities
- Cable Available
- Public
- Sprinkler Meter
Virtual Tour Url
- https://www.propertypanorama.com/instaview/stellar/T3544863
Water Source
- Public
Year Built
- 2022
Zoning Code
- PD
Listing Data ©2024 Pinellas/Central Pasco REALTOR® Organization
The information provided by this website is for the personal, non-commercial use of consumers and may not be used for any purpose other than to identify prospective properties consumers may be interested in purchasing.Display of MLS data is usually deemed reliable but is NOT guaranteed accurate.
Datafeed Last updated on October 16, 2024 @ 12:00 am
©2006-2024 brokerIDXsites.com - https://brokerIDXsites.com
Sign Up Now for Free!X
Call Direct: Brokerage Office: Mobile: 727.710.4938
Registration Benefits:
- New Listings & Price Reduction Updates sent directly to your email
- Create Your Own Property Search saved for your return visit.
- "Like" Listings and Create a Favorites List
* NOTICE: By creating your free profile, you authorize us to send you periodic emails about new listings that match your saved searches and related real estate information.If you provide your telephone number, you are giving us permission to call you in response to this request, even if this phone number is in the State and/or National Do Not Call Registry.
Already have an account? Login to your account.

