
- Jackie Lynn, Broker,GRI,MRP
- Acclivity Now LLC
- Signed, Sealed, Delivered...Let's Connect!
Featured Listing

12976 98th Street
- Home
- Property Search
- Search results
- 5050 16th Street, ZEPHYRHILLS, FL 33542
Property Photos
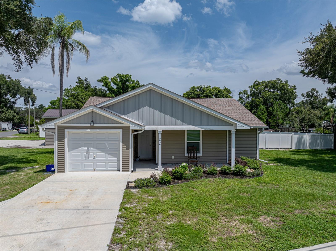

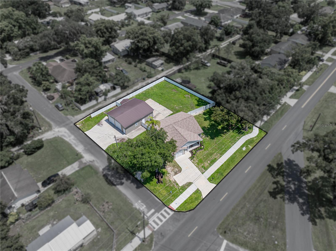
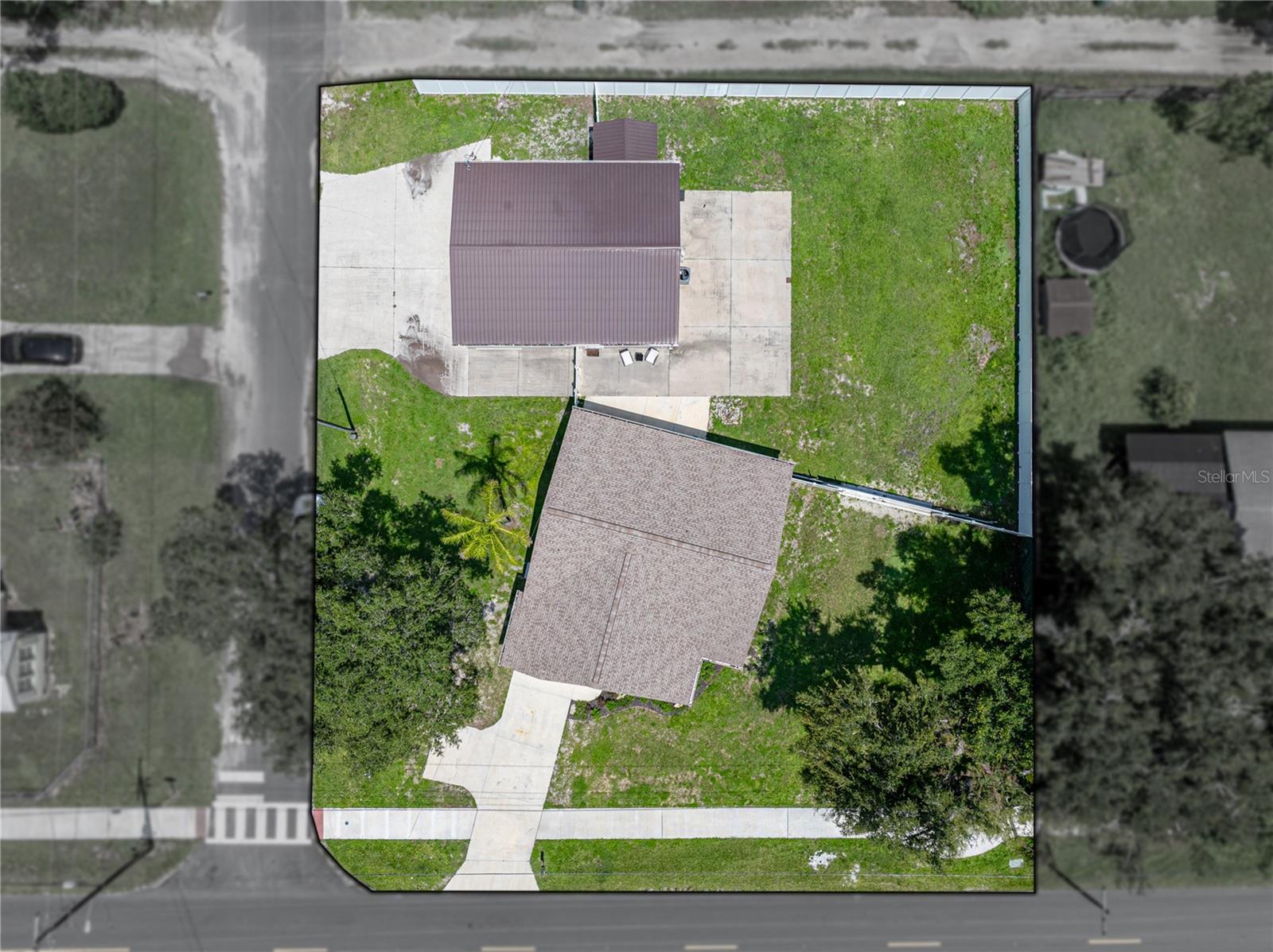
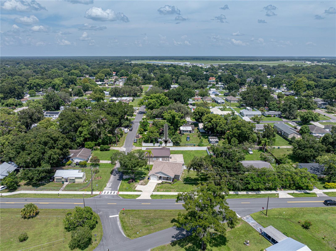
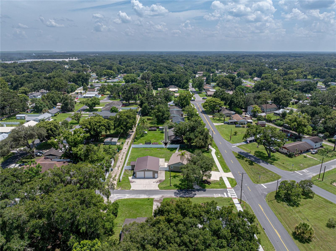
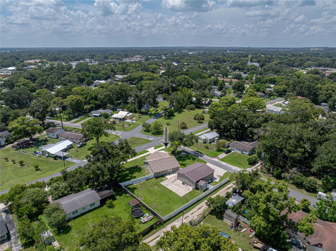
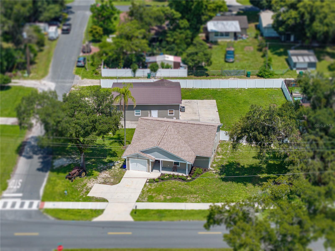
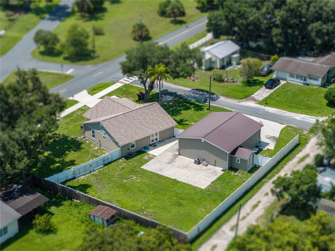
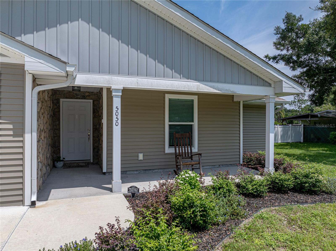
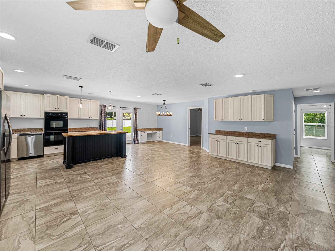
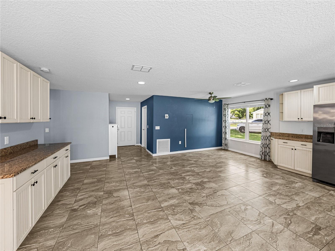
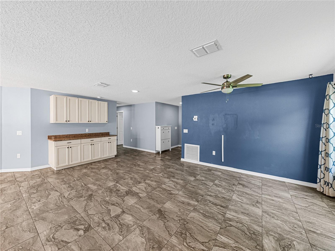
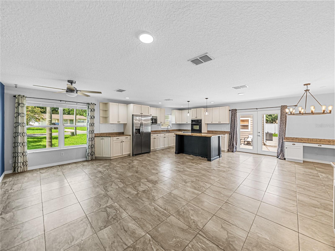
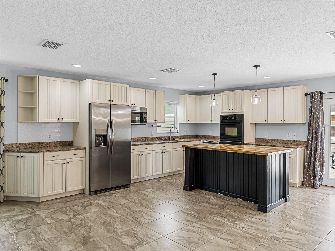
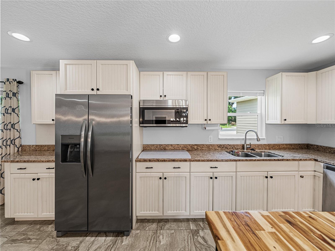
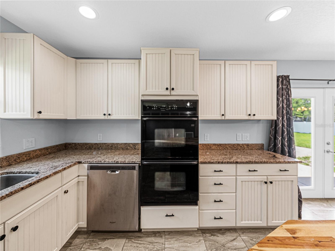
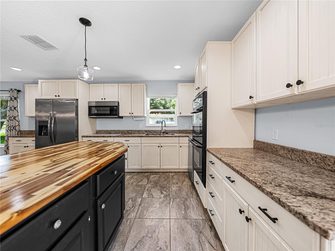
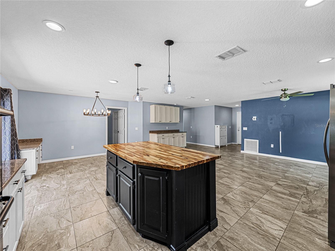
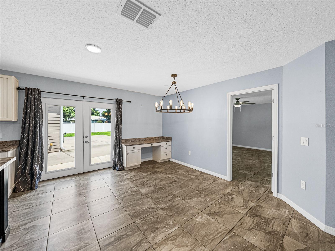
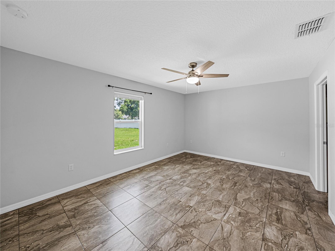
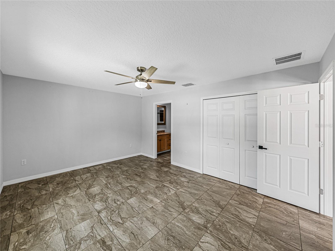
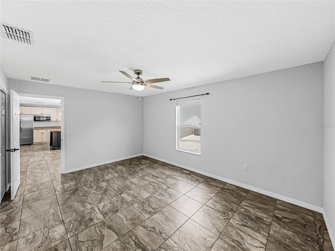
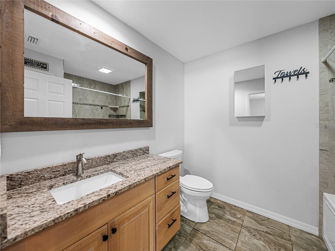
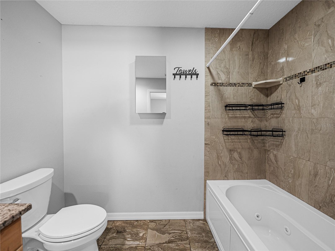


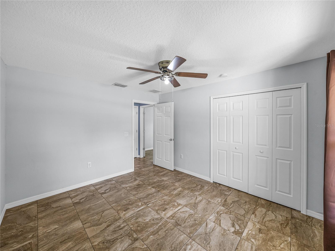
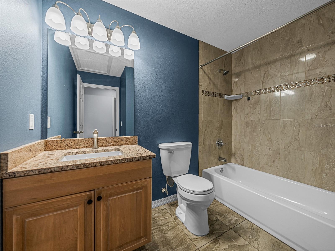
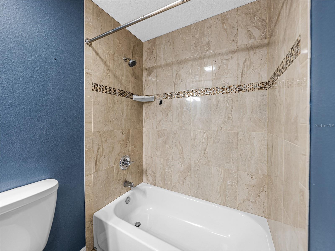
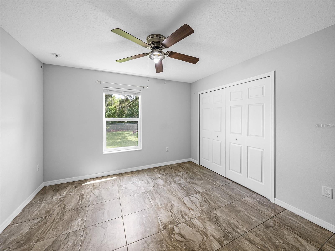
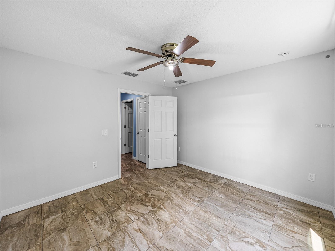

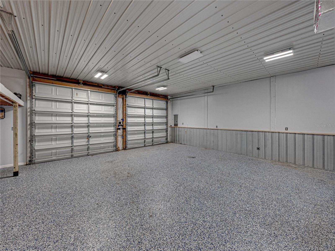
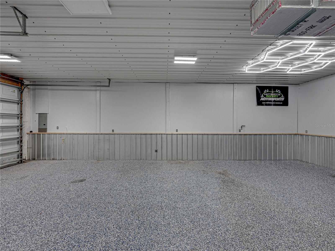
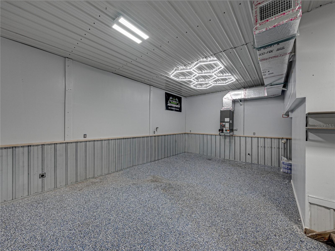


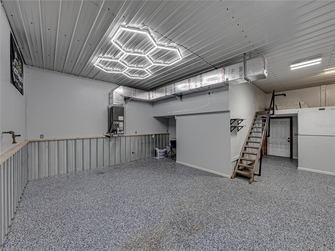
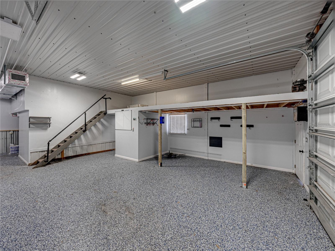
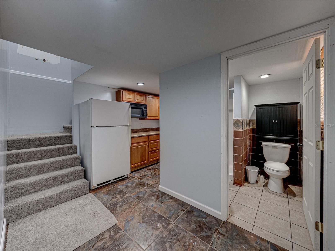
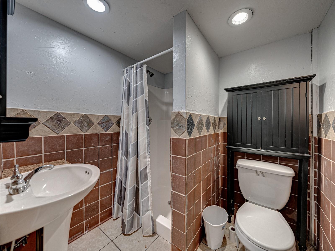
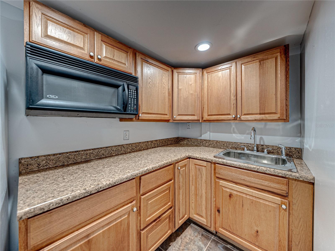

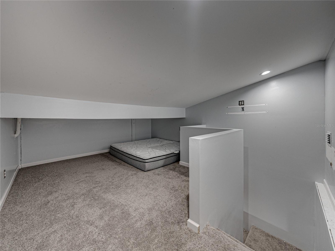
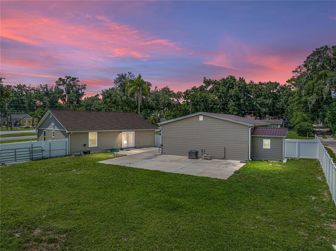
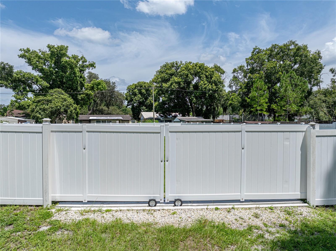
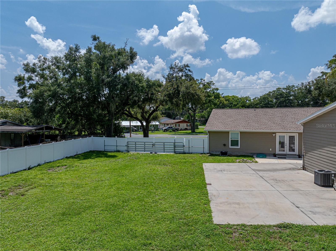
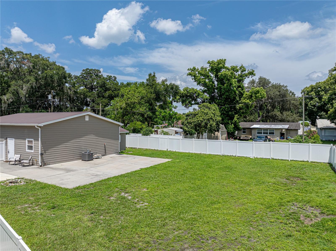
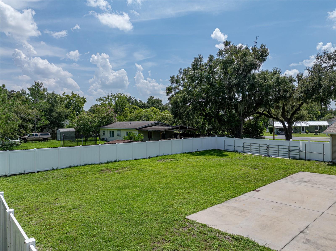
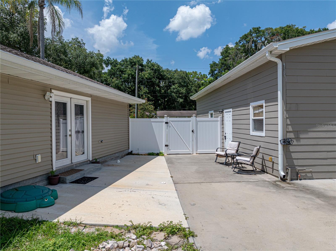
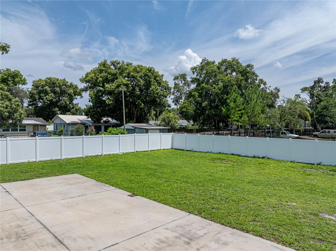
- MLS#: T3544833 ( Residential )
- Street Address: 5050 16th Street
- Viewed: 6
- Price: $449,900
- Price sqft: $251
- Waterfront: No
- Year Built: 2022
- Bldg sqft: 1791
- Bedrooms: 3
- Total Baths: 3
- Full Baths: 3
- Garage / Parking Spaces: 4
- Days On Market: 78
- Additional Information
- Geolocation: 28.2314 / -82.1754
- County: PASCO
- City: ZEPHYRHILLS
- Zipcode: 33542
- Subdivision: City Zephyrhills
- Elementary School: West Zephyrhills Elemen PO
- Middle School: Raymond B Stewart Middle PO
- High School: Zephryhills High School PO
- Provided by: KING & ASSOCIATES REAL ESTATE LLC
- Contact: King Sommers, III
- 352-458-0291
- DMCA Notice
-
DescriptionA 2022 built car lover's dream! This like new 3 bedroom, 2 bath, 1 car garage home is a unique gem within the City of Zephyrhills. Resting on a fenced corner lot with over 1/3 an acre of land, mechanics will love the 1,280 sq ft detached garage. It offers AC, epoxy flooring, a kitchenette, a full bathroom, loft storage, and a loft sleeping area/bonus room! You are welcomed to the residence by a landscaped exterior with a picturesque covered front porch and stone accented entryway. Easy to maintain tile flooring runs throughout the entire home. The main living areas are completely open to each other, with natural light flowing in through large windows and a set of French doors. Ideal for entertaining, the open kitchen features granite countertops, a central island with a butcher block top and breakfast bar seating, a built in double oven, a cooktop, refrigerator, dishwasher, and ample cabinetry with a buffet bar and a desk nook expanding into the living spaces. Tucked away from the secondary bedrooms, the primary suite conveniently provides an ensuite bathroom with a granite topped vanity and a tub/shower combo. Bedrooms 2 and 3 are generously sized and are near the home's second full bathroom. Enjoy the expansive fenced backyard, grill and relax on the large patio, work in the garage, or head down to the many local establishments that the City of Zephyrhills has to offer. Call us today to schedule your private tour!
Property Location and Similar Properties
All
Similar
Features
Appliances
- Built-In Oven
- Cooktop
- Dishwasher
- Microwave
- Refrigerator
Home Owners Association Fee
- 0.00
Carport Spaces
- 0.00
Close Date
- 0000-00-00
Cooling
- Central Air
Country
- US
Covered Spaces
- 0.00
Exterior Features
- French Doors
- Other
- Rain Gutters
Flooring
- Tile
Garage Spaces
- 4.00
Heating
- Central
High School
- Zephryhills High School-PO
Insurance Expense
- 0.00
Interior Features
- Ceiling Fans(s)
- Eat-in Kitchen
- Kitchen/Family Room Combo
- Open Floorplan
- Primary Bedroom Main Floor
- Split Bedroom
- Stone Counters
Legal Description
- CITY OF ZEPHYRHILLS PB 1 PG 54 LOTS 31 & 32 BLOCK 213 OR 8939 PG 163
Levels
- One
Living Area
- 1401.00
Middle School
- Raymond B Stewart Middle-PO
Area Major
- 33542 - Zephyrhills
Net Operating Income
- 0.00
Occupant Type
- Vacant
Open Parking Spaces
- 0.00
Other Expense
- 0.00
Other Structures
- Other
Parcel Number
- 11-26-21-0010-21300-0310
Pets Allowed
- Yes
Property Type
- Residential
Roof
- Shingle
School Elementary
- West Zephyrhills Elemen-PO
Sewer
- Public Sewer
Tax Year
- 2023
Township
- 26S
Utilities
- BB/HS Internet Available
- Electricity Connected
- Public
- Sewer Connected
- Water Connected
Virtual Tour Url
- https://www.zillow.com/view-imx/491029f7-5246-4a86-84d6-15d5f1ac78ef? setAttribution=mls&wl=true&initialViewType=pano&utm_source=dashboard
Water Source
- Public
Year Built
- 2022
Zoning Code
- R2
Listing Data ©2024 Pinellas/Central Pasco REALTOR® Organization
The information provided by this website is for the personal, non-commercial use of consumers and may not be used for any purpose other than to identify prospective properties consumers may be interested in purchasing.Display of MLS data is usually deemed reliable but is NOT guaranteed accurate.
Datafeed Last updated on October 16, 2024 @ 12:00 am
©2006-2024 brokerIDXsites.com - https://brokerIDXsites.com
Sign Up Now for Free!X
Call Direct: Brokerage Office: Mobile: 727.710.4938
Registration Benefits:
- New Listings & Price Reduction Updates sent directly to your email
- Create Your Own Property Search saved for your return visit.
- "Like" Listings and Create a Favorites List
* NOTICE: By creating your free profile, you authorize us to send you periodic emails about new listings that match your saved searches and related real estate information.If you provide your telephone number, you are giving us permission to call you in response to this request, even if this phone number is in the State and/or National Do Not Call Registry.
Already have an account? Login to your account.

