
- Jackie Lynn, Broker,GRI,MRP
- Acclivity Now LLC
- Signed, Sealed, Delivered...Let's Connect!
No Properties Found
- Home
- Property Search
- Search results
- 10066 Corso Milano Drive, TAMPA, FL 33625
Property Photos
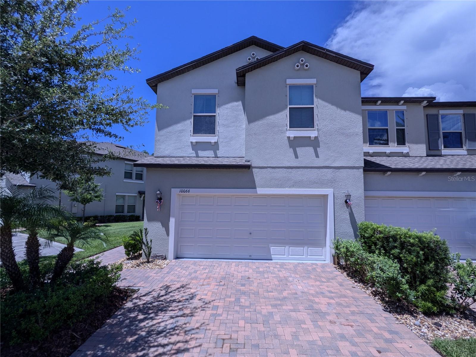

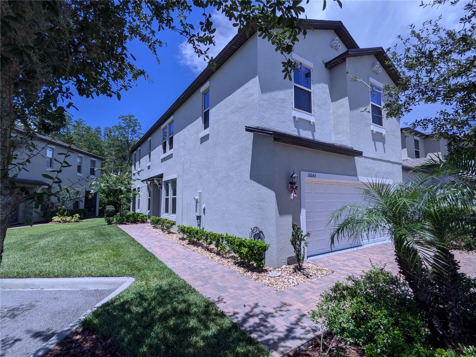
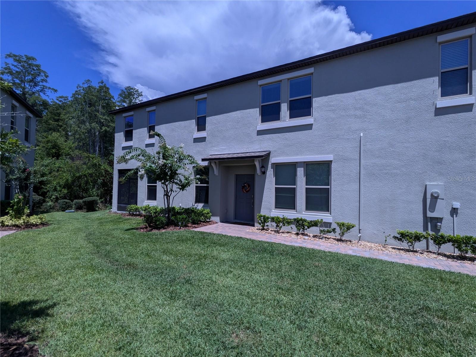
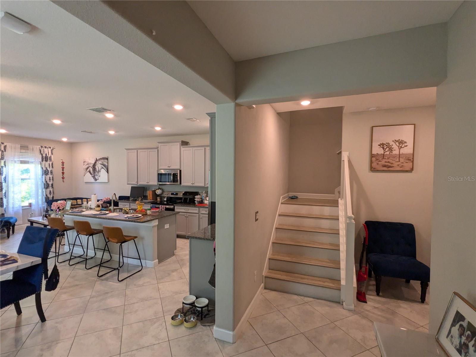
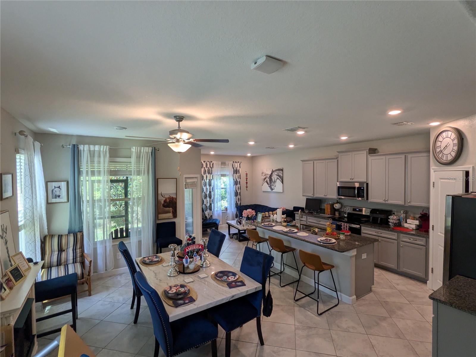
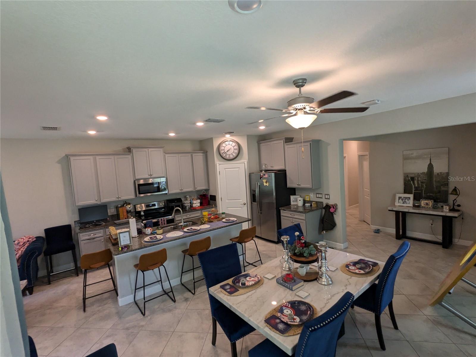
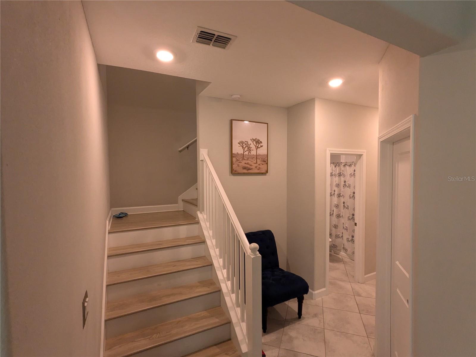
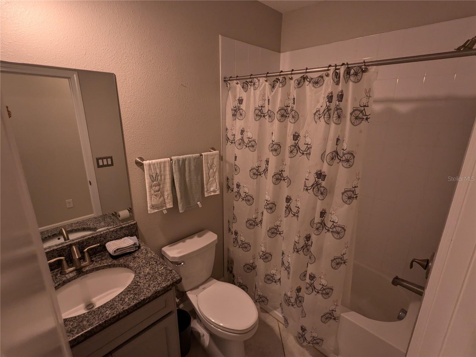
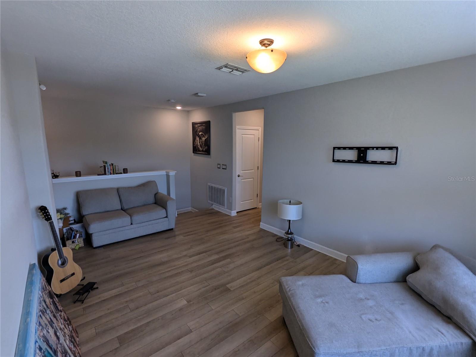
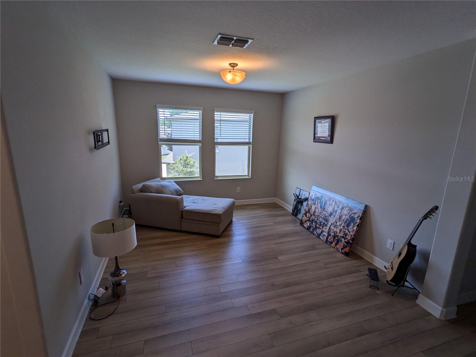
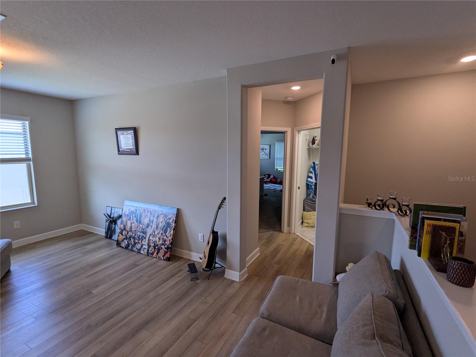
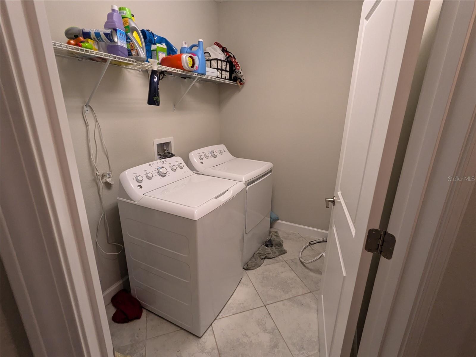
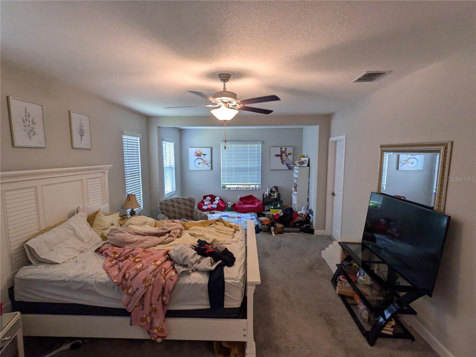
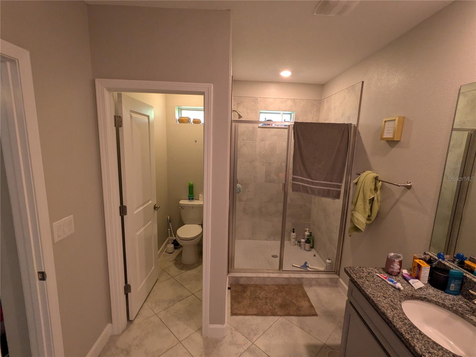
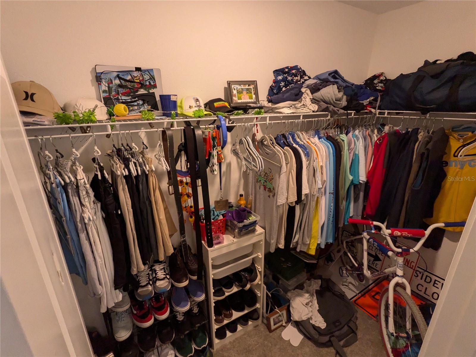
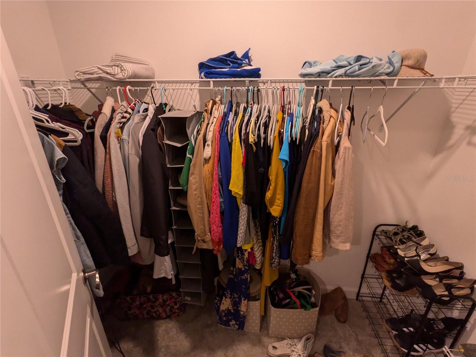
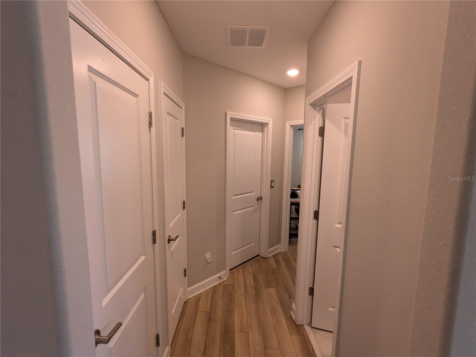
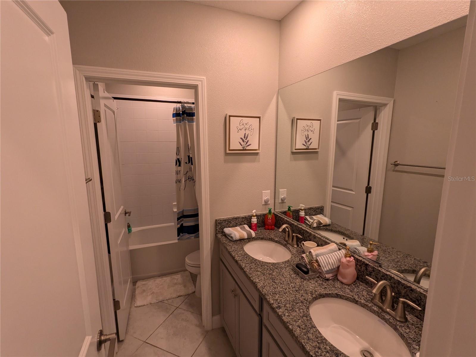
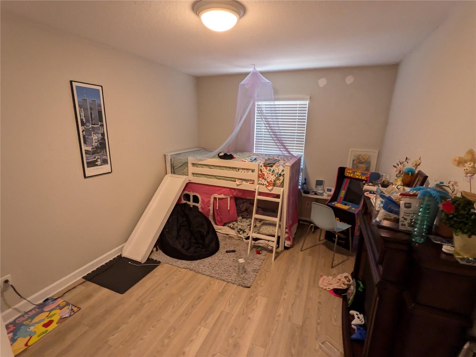
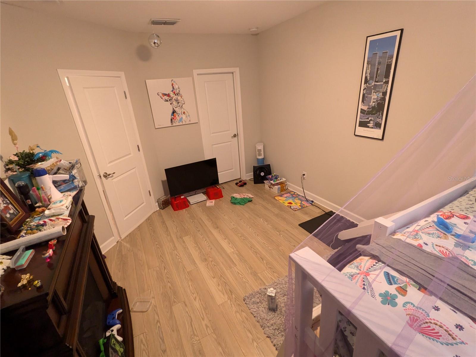
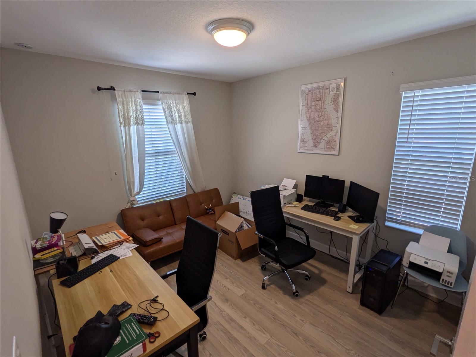

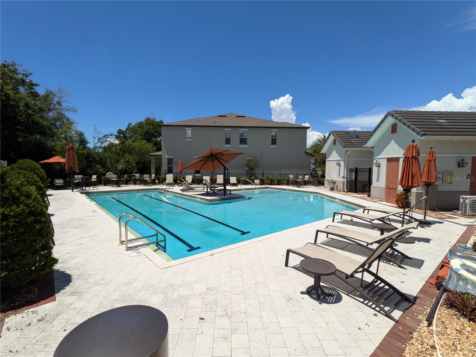












- MLS#: T3544524 ( Residential )
- Street Address: 10066 Corso Milano Drive
- Viewed: 79
- Price: $449,900
- Price sqft: $169
- Waterfront: No
- Year Built: 2019
- Bldg sqft: 2662
- Bedrooms: 4
- Total Baths: 3
- Full Baths: 3
- Garage / Parking Spaces: 2
- Days On Market: 331
- Additional Information
- Geolocation: 28.0425 / -82.5542
- County: HILLSBOROUGH
- City: TAMPA
- Zipcode: 33625
- Subdivision: Avesa
- Elementary School: Bellamy HB
- Middle School: Sergeant Smith Middle HB
- High School: Alonso HB
- Provided by: MUSGRAVE GROUP LLC
- Contact: Jeff Musgrave
- 727-667-1879

- DMCA Notice
-
DescriptionCommunity POOL. Corner LOT. BACKED UP TO CONVERSATION. BONUS ROOM DOWNSTAIRS. Don't regret being so far from Tampa! Discover this perfect blend of luxury and convenience in this remarkable end unit townhome in the gated community of Avesa. Built in 2019 this townhomes boasts 4 bedrooms, 3 full bathrooms, and a spacious 2 car garage. With 2,337 square feet of elegant living space, this home is designed to meet all your needs with style and ease. The ground floor features a versatile bedroom ideal for guests or family members, while the remaining bedrooms are thoughtfully positioned on the second floor. The master suite is Extended true retreat, complete with a private sitting area, a 2 large walk in closet, and an en suite bathroom featuring a double vanity walk in shower and a second spacious walk in closet. Two additional bedrooms on the second floor and a generous loft area on this floor. Enjoy the seamless blend of indoor and outdoor living with a covered patio extending from the family room and cafe area. Perfect for entertaining or simply unwinding, this space offers the best of both worlds right outside your door. The townhomes stylish kitchen is equipped with stainless steel appliances and granite countertops, opening into a bright and airy living and dining area. A dedicated office or formal dining room adds flexibility to your living space, while a downstairs full bath and an upstairs laundry room enhance convenience. Situated just off Veterans Expressway and Linebaugh Avenue, this location offers unparalleled access to South Tampa, Westchase, shopping, dining, and beautiful beaches. Zoned for excellent schools, including the nearby Henderson Hammock K 8 Charter School, this home is perfect for families and professionals alike. This home is conveniently located walking distance of Publix, Baycare, and Chase & Bank of America. For those who need to drive, it's just 12 minutes from Tampa International Airport, 25 minutes from Downtown Tampa, 15 minutes from International Plaza.
Property Location and Similar Properties
All
Similar






Features
Appliances
- Dishwasher
- Disposal
- Dryer
- Microwave
- Range
- Refrigerator
- Washer
Home Owners Association Fee
- 399.00
Home Owners Association Fee Includes
- Pool
Association Name
- Home River Group
Builder Model
- MILO
Builder Name
- LENNAR
Carport Spaces
- 0.00
Close Date
- 0000-00-00
Cooling
- Central Air
Country
- US
Covered Spaces
- 0.00
Exterior Features
- Other
Flooring
- Carpet
- Ceramic Tile
Garage Spaces
- 2.00
Heating
- Central
High School
- Alonso-HB
Insurance Expense
- 0.00
Interior Features
- Other
Legal Description
- AVESA
Levels
- Two
Living Area
- 2262.00
Middle School
- Sergeant Smith Middle-HB
Area Major
- 33625 - Tampa / Carrollwood
Net Operating Income
- 0.00
Occupant Type
- Owner
Open Parking Spaces
- 0.00
Other Expense
- 0.00
Parcel Number
- U-13-28-17-B4J-000000-00028.0
Pets Allowed
- Yes
Property Type
- Residential
Roof
- Shingle
School Elementary
- Bellamy-HB
Sewer
- Public Sewer
Tax Year
- 2023
Township
- 00
Utilities
- Cable Available
Views
- 79
Virtual Tour Url
- https://www.propertypanorama.com/instaview/stellar/T3544524
Water Source
- Public
Year Built
- 2019
Zoning Code
- MPUD
Listing Data ©2025 Pinellas/Central Pasco REALTOR® Organization
The information provided by this website is for the personal, non-commercial use of consumers and may not be used for any purpose other than to identify prospective properties consumers may be interested in purchasing.Display of MLS data is usually deemed reliable but is NOT guaranteed accurate.
Datafeed Last updated on June 24, 2025 @ 12:00 am
©2006-2025 brokerIDXsites.com - https://brokerIDXsites.com
Sign Up Now for Free!X
Call Direct: Brokerage Office: Mobile: 727.710.4938
Registration Benefits:
- New Listings & Price Reduction Updates sent directly to your email
- Create Your Own Property Search saved for your return visit.
- "Like" Listings and Create a Favorites List
* NOTICE: By creating your free profile, you authorize us to send you periodic emails about new listings that match your saved searches and related real estate information.If you provide your telephone number, you are giving us permission to call you in response to this request, even if this phone number is in the State and/or National Do Not Call Registry.
Already have an account? Login to your account.

