
- Jackie Lynn, Broker,GRI,MRP
- Acclivity Now LLC
- Signed, Sealed, Delivered...Let's Connect!
Featured Listing

12976 98th Street
- Home
- Property Search
- Search results
- 13911 Smiling Daisy Place, RIVERVIEW, FL 33579
Property Photos
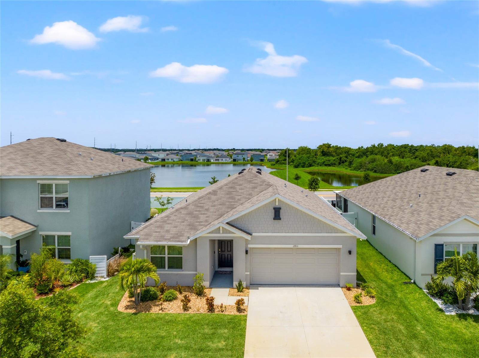



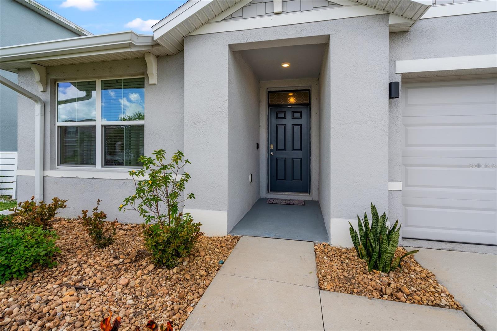
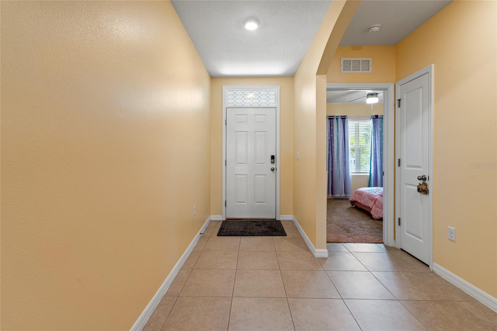
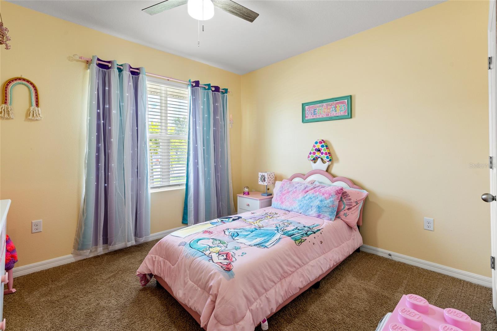
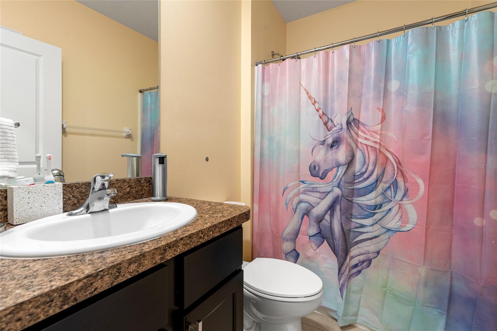
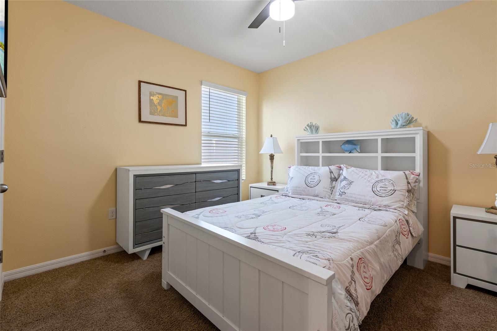
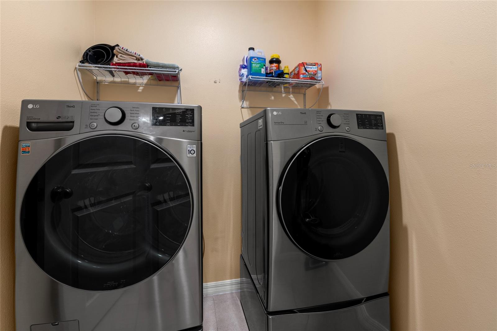
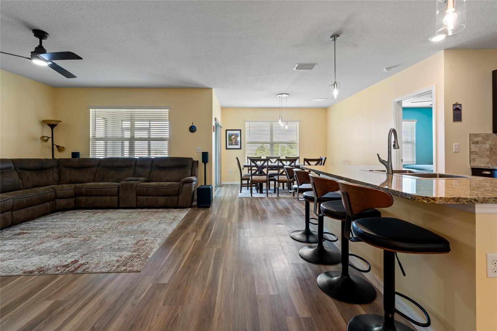

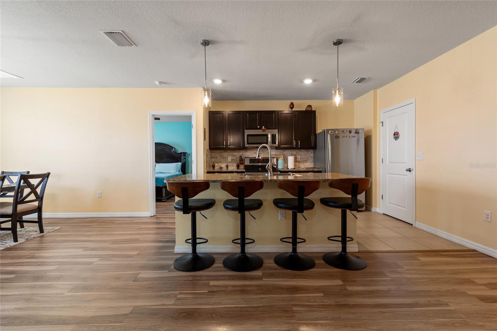
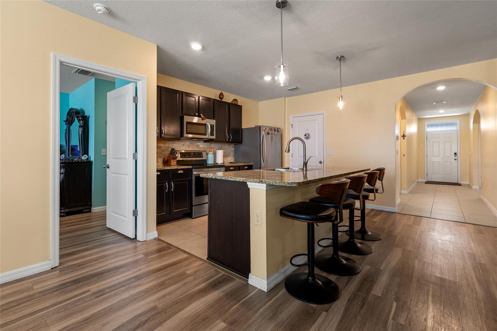
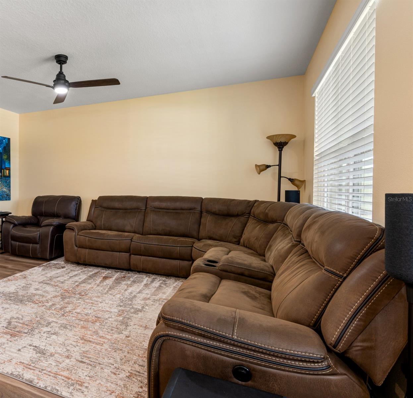
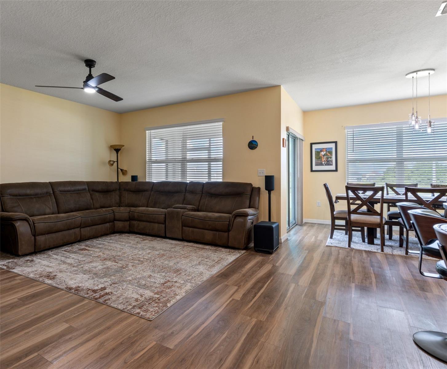

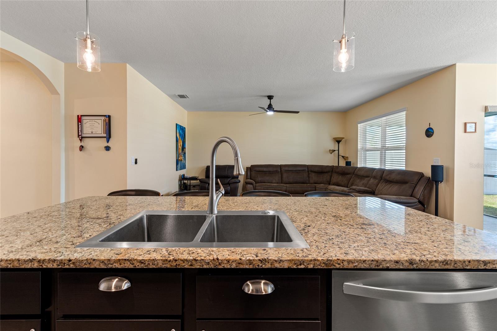

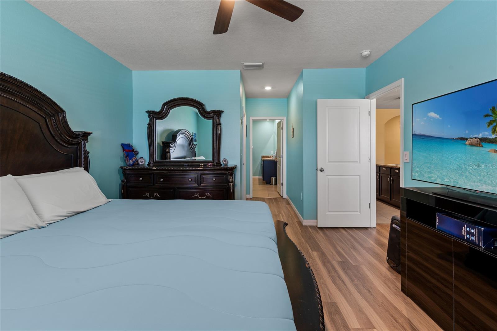
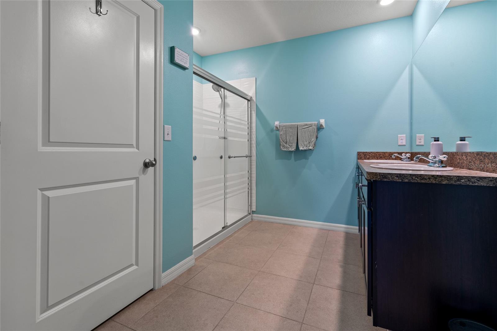
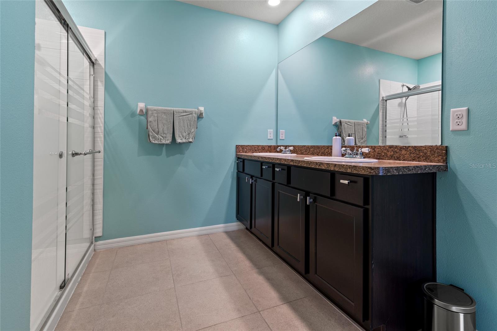
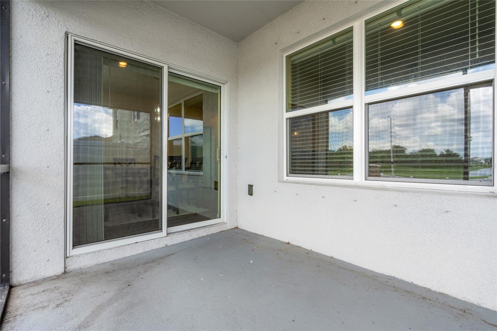
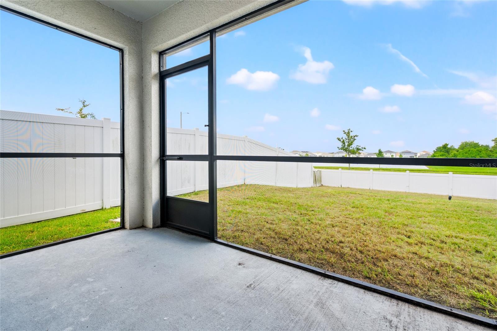
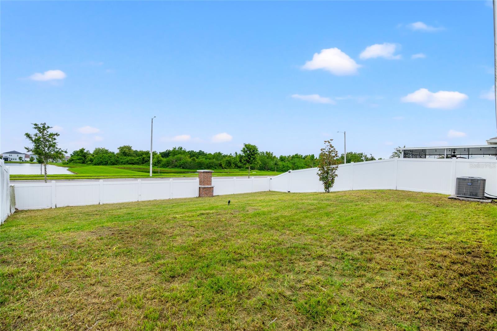





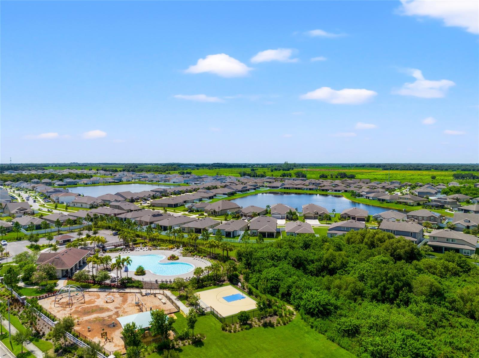
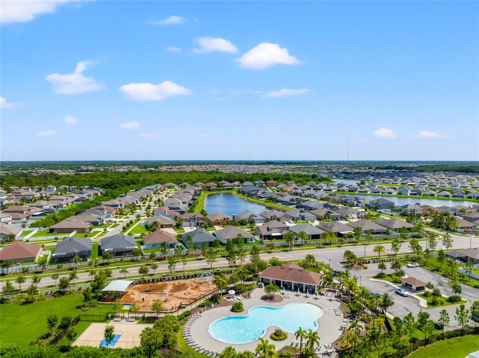

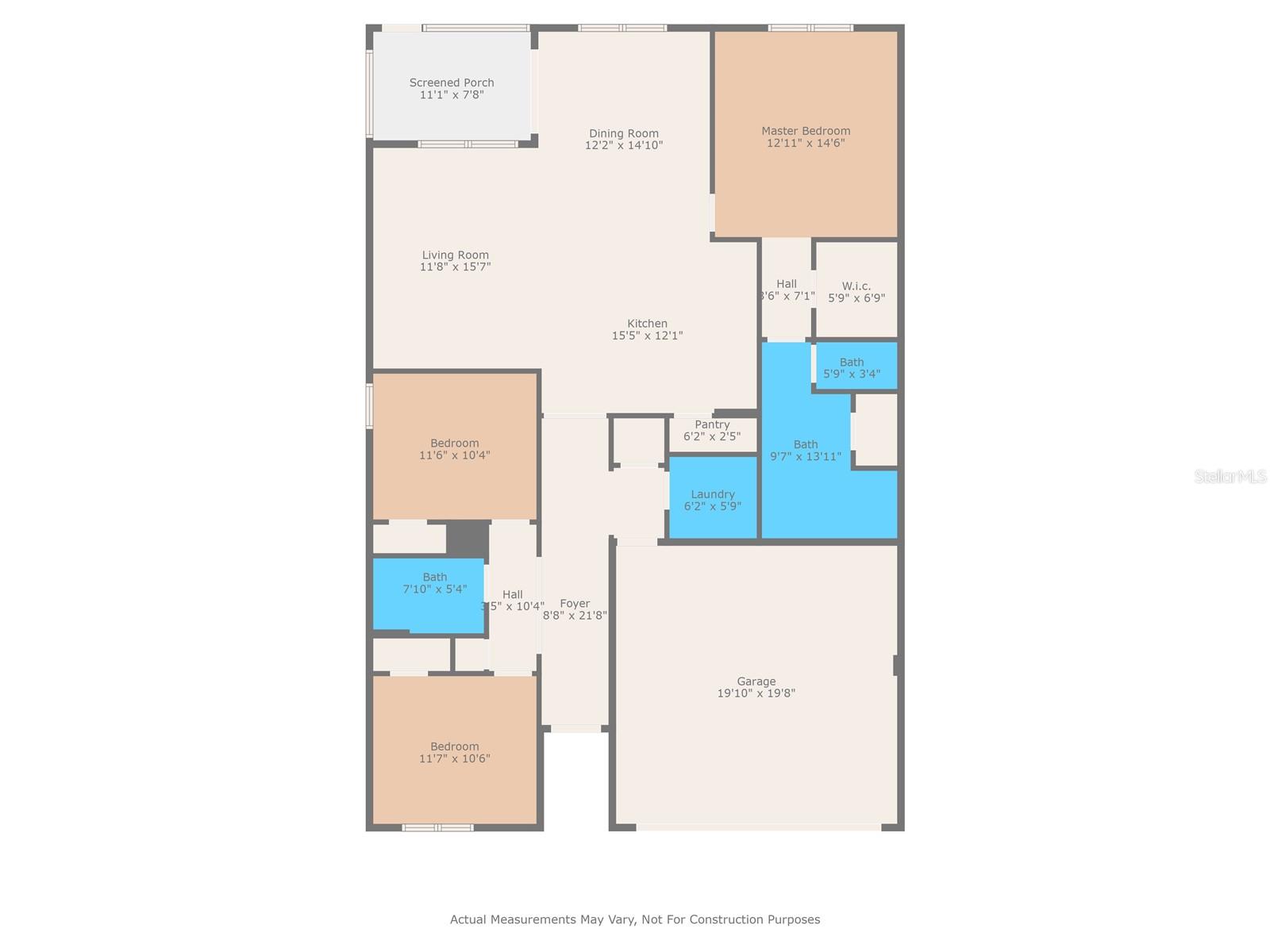
- MLS#: T3544275 ( Residential )
- Street Address: 13911 Smiling Daisy Place
- Viewed: 4
- Price: $370,000
- Price sqft: $163
- Waterfront: No
- Year Built: 2020
- Bldg sqft: 2266
- Bedrooms: 3
- Total Baths: 2
- Full Baths: 2
- Garage / Parking Spaces: 2
- Days On Market: 83
- Additional Information
- Geolocation: 27.7793 / -82.2883
- County: HILLSBOROUGH
- City: RIVERVIEW
- Zipcode: 33579
- Subdivision: South Fork Tr W
- Elementary School: Summerfield Crossing Elementar
- Middle School: Eisenhower HB
- High School: Sumner High School
- Provided by: RE/MAX PREMIER GROUP
- Contact: Katie Bartolotti
- 813-929-7600
- DMCA Notice
-
DescriptionWelcome to this stunning 3 bedroom, 2 bath home in the sought after South Fork community of Riverview, FL, featuring upgrades and serene pond views and sunsets in the evenings from your kitchen, dining room and screened lanai! The entryway, main suite, and family room boast beautiful wood floors that add warmth and elegance to the space. The delightful kitchen is perfect for both meal preparation and entertaining, featuring espresso cabinets, granite countertops, and stainless steel appliances. The en suite master bedroom with a double vanity, tiled walk in shower, and two spacious closets provides a serene retreat, while the additional two bedrooms offer ample space and privacy for family or guests. Upgrades, include gutters and a water softener, add to the home's appeal and functionality. The community amenities include a refreshing pool and a playground just around the corner, ensuring fun and convenience for the whole family. With a two car garage and a prime location close to a variety of shopping and dining options within a mile, this home truly has it all. Don't miss this opportunity to make this beautiful house your new home!
Property Location and Similar Properties
All
Similar
Features
Appliances
- Dishwasher
- Disposal
- Dryer
- Microwave
- Range
- Refrigerator
- Washer
- Water Softener
Home Owners Association Fee
- 125.00
Association Name
- FirstService Residential
Association Phone
- 866-378-1099
Carport Spaces
- 0.00
Close Date
- 0000-00-00
Cooling
- Central Air
Country
- US
Covered Spaces
- 0.00
Exterior Features
- Rain Gutters
- Sidewalk
- Sliding Doors
Fencing
- Fenced
- Vinyl
Flooring
- Carpet
- Ceramic Tile
- Wood
Furnished
- Unfurnished
Garage Spaces
- 2.00
Heating
- Central
- Electric
High School
- Sumner High School
Insurance Expense
- 0.00
Interior Features
- Ceiling Fans(s)
- Kitchen/Family Room Combo
- Open Floorplan
- Primary Bedroom Main Floor
- Split Bedroom
- Stone Counters
- Walk-In Closet(s)
Legal Description
- SOUTH FORK TRACT W LOT 55
Levels
- One
Living Area
- 1676.00
Middle School
- Eisenhower-HB
Area Major
- 33579 - Riverview
Net Operating Income
- 0.00
Occupant Type
- Owner
Open Parking Spaces
- 0.00
Other Expense
- 0.00
Parcel Number
- U-15-31-20-B8O-000000-00055.0
Parking Features
- Driveway
- Garage Door Opener
Pets Allowed
- Breed Restrictions
Property Condition
- Completed
Property Type
- Residential
Roof
- Shingle
School Elementary
- Summerfield Crossing Elementary
Sewer
- Public Sewer
Style
- Florida
- Ranch
Tax Year
- 2023
Township
- 31
Utilities
- Cable Available
- Public
- Sewer Connected
- Underground Utilities
View
- Water
Virtual Tour Url
- https://youtu.be/_qmILKMgs8E
Water Source
- Public
Year Built
- 2020
Zoning Code
- PD
Listing Data ©2024 Pinellas/Central Pasco REALTOR® Organization
The information provided by this website is for the personal, non-commercial use of consumers and may not be used for any purpose other than to identify prospective properties consumers may be interested in purchasing.Display of MLS data is usually deemed reliable but is NOT guaranteed accurate.
Datafeed Last updated on October 16, 2024 @ 12:00 am
©2006-2024 brokerIDXsites.com - https://brokerIDXsites.com
Sign Up Now for Free!X
Call Direct: Brokerage Office: Mobile: 727.710.4938
Registration Benefits:
- New Listings & Price Reduction Updates sent directly to your email
- Create Your Own Property Search saved for your return visit.
- "Like" Listings and Create a Favorites List
* NOTICE: By creating your free profile, you authorize us to send you periodic emails about new listings that match your saved searches and related real estate information.If you provide your telephone number, you are giving us permission to call you in response to this request, even if this phone number is in the State and/or National Do Not Call Registry.
Already have an account? Login to your account.

