
- Jackie Lynn, Broker,GRI,MRP
- Acclivity Now LLC
- Signed, Sealed, Delivered...Let's Connect!
No Properties Found
- Home
- Property Search
- Search results
- 184 Valencia Circle, ST PETERSBURG, FL 33716
Property Photos
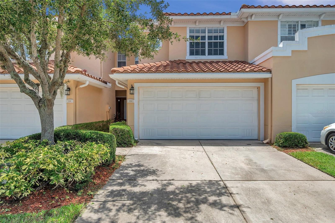

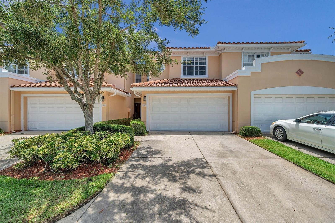
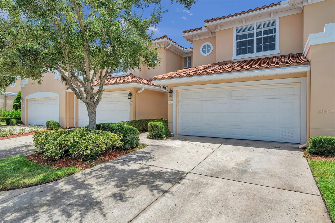
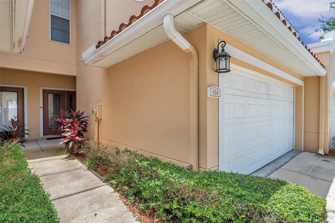
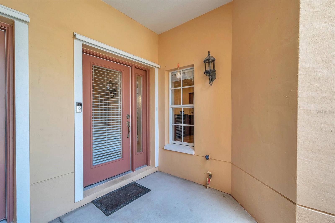
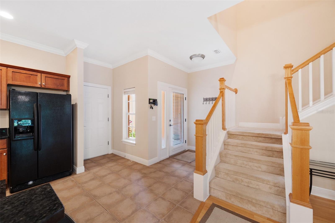
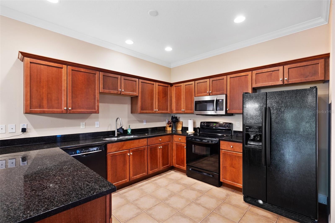
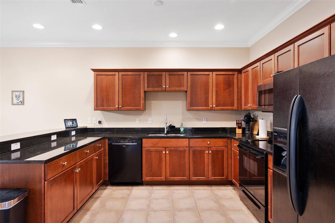
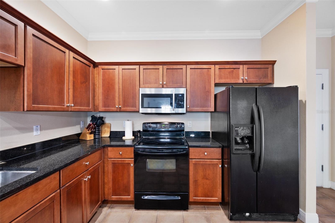
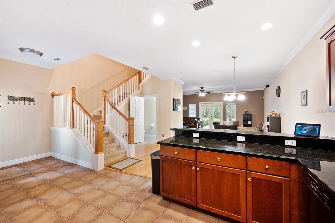
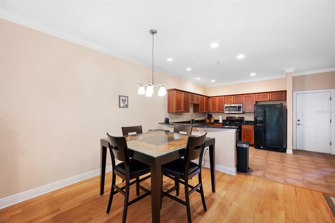
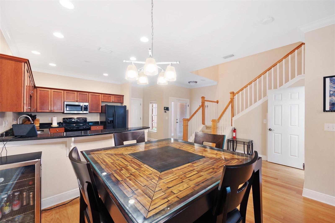
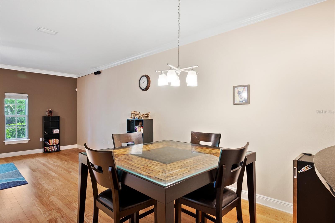
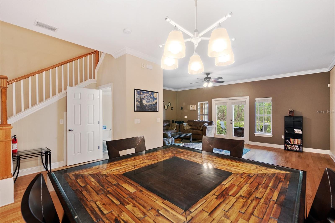
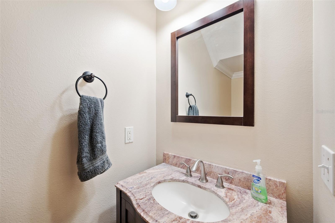
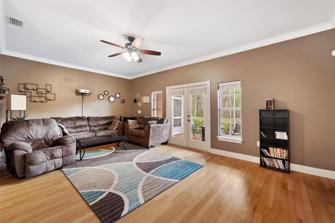
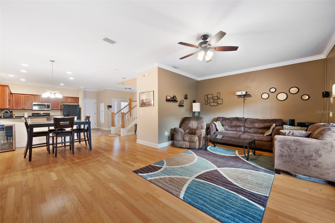
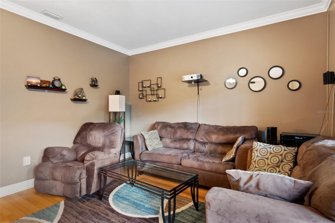
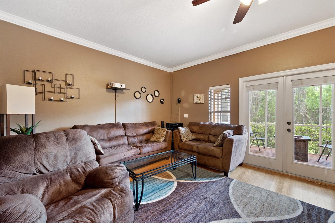
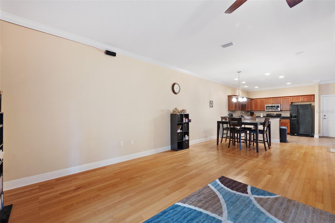
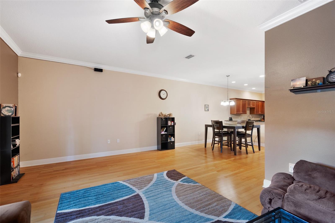
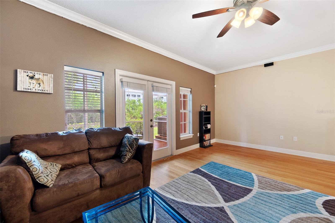
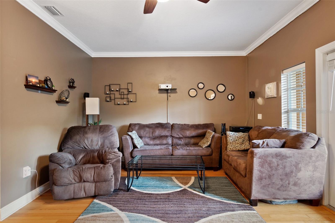
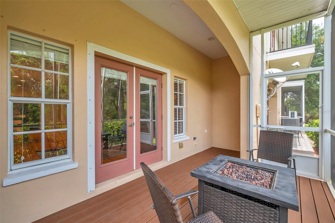
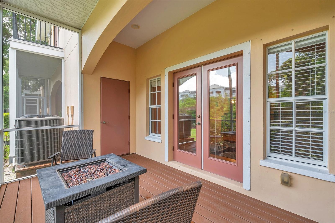
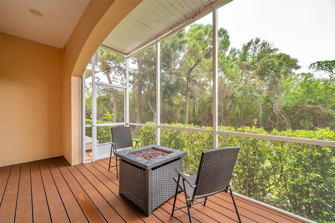
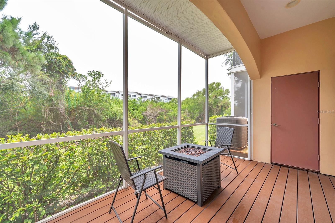
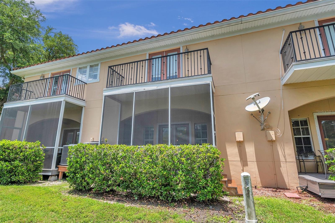
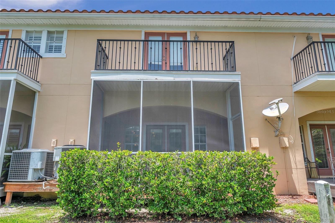
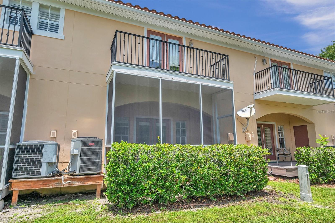
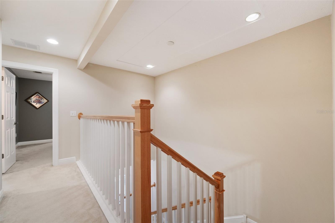
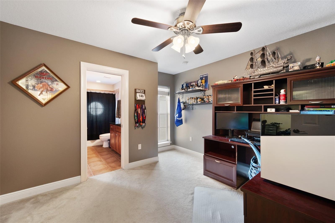
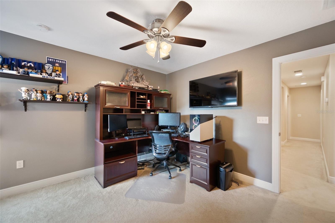
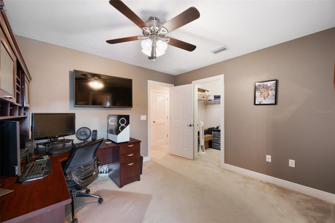
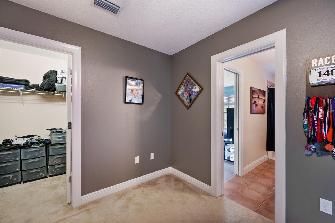
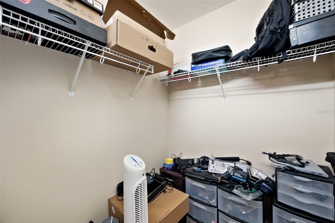
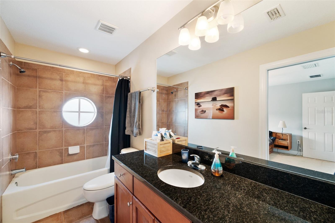
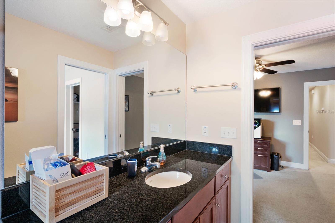
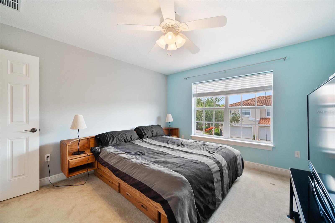
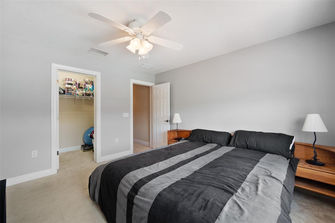
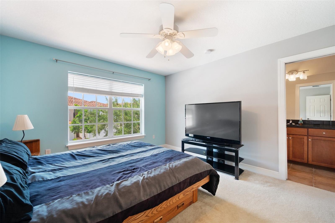
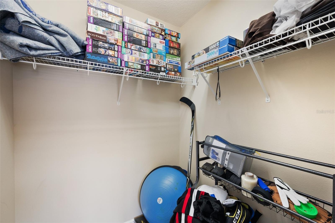
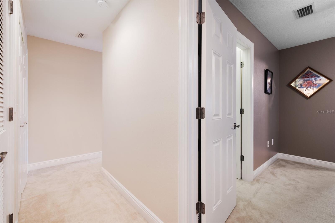
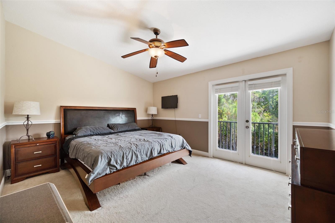
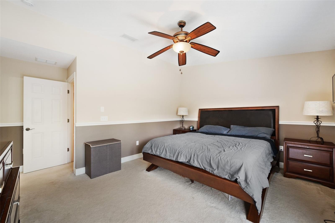
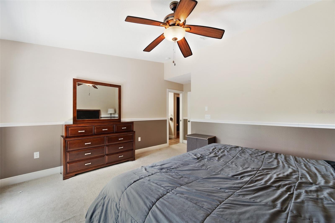
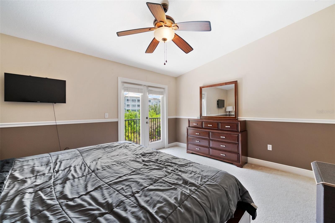
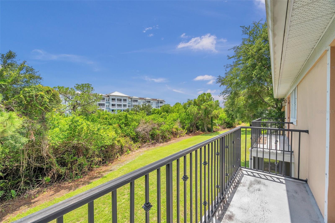
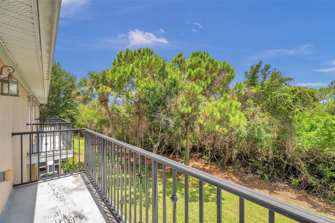
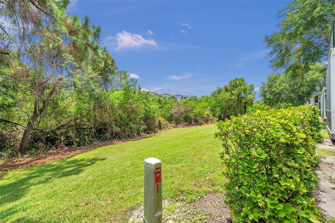
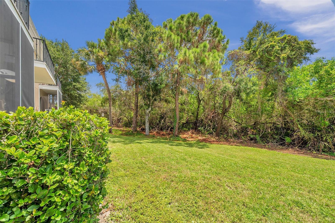
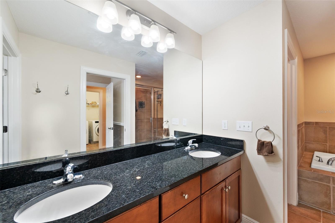
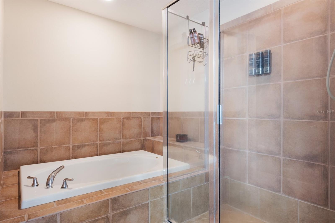
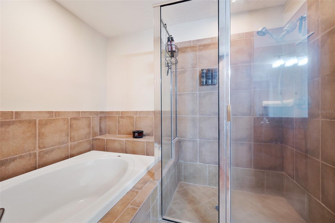
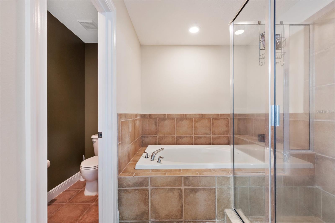
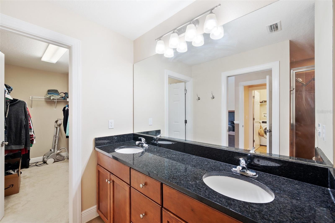
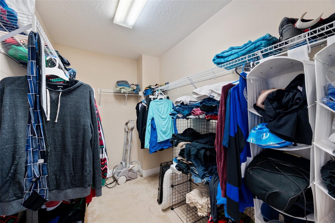
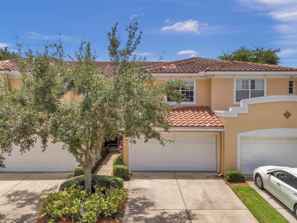
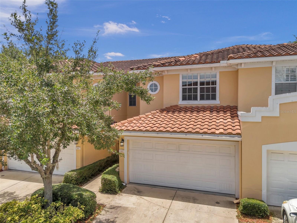
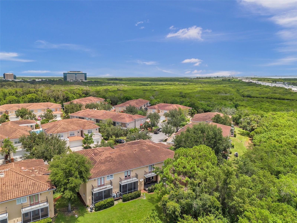
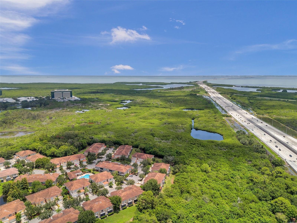
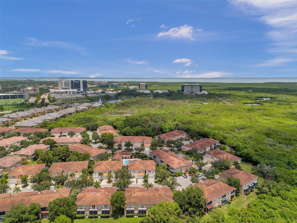
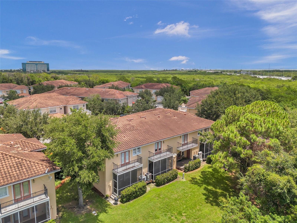
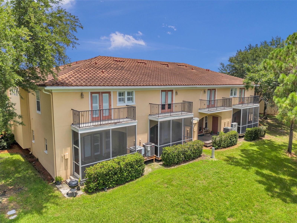
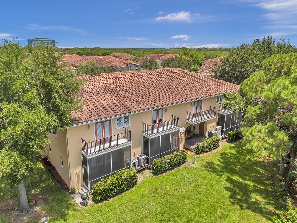
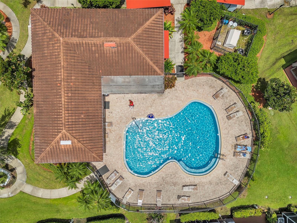
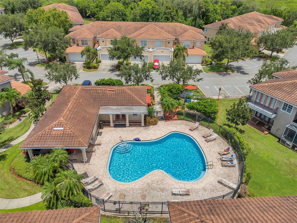
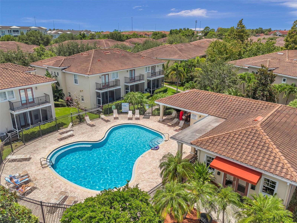
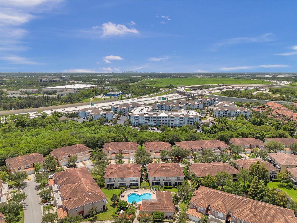
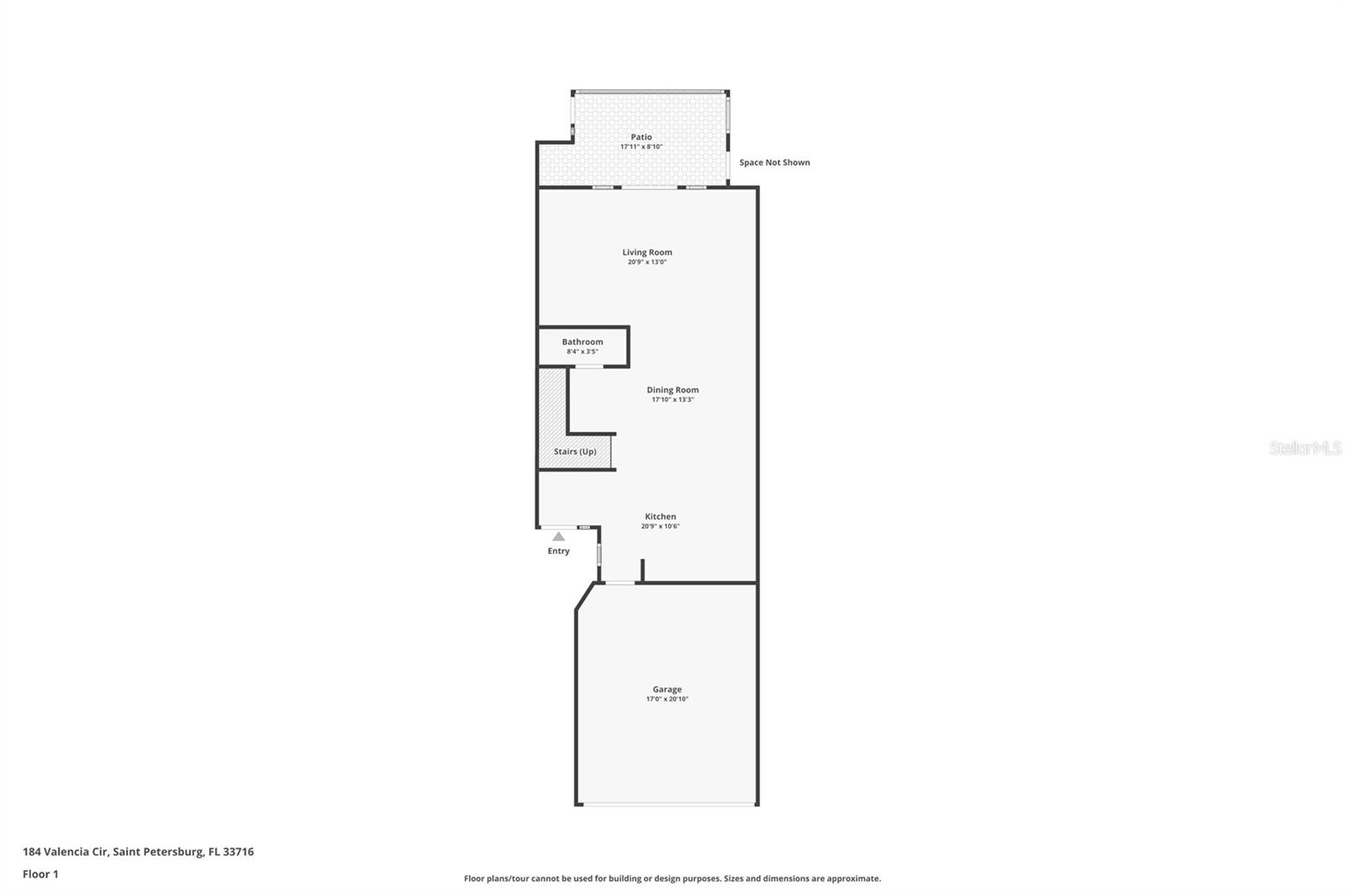
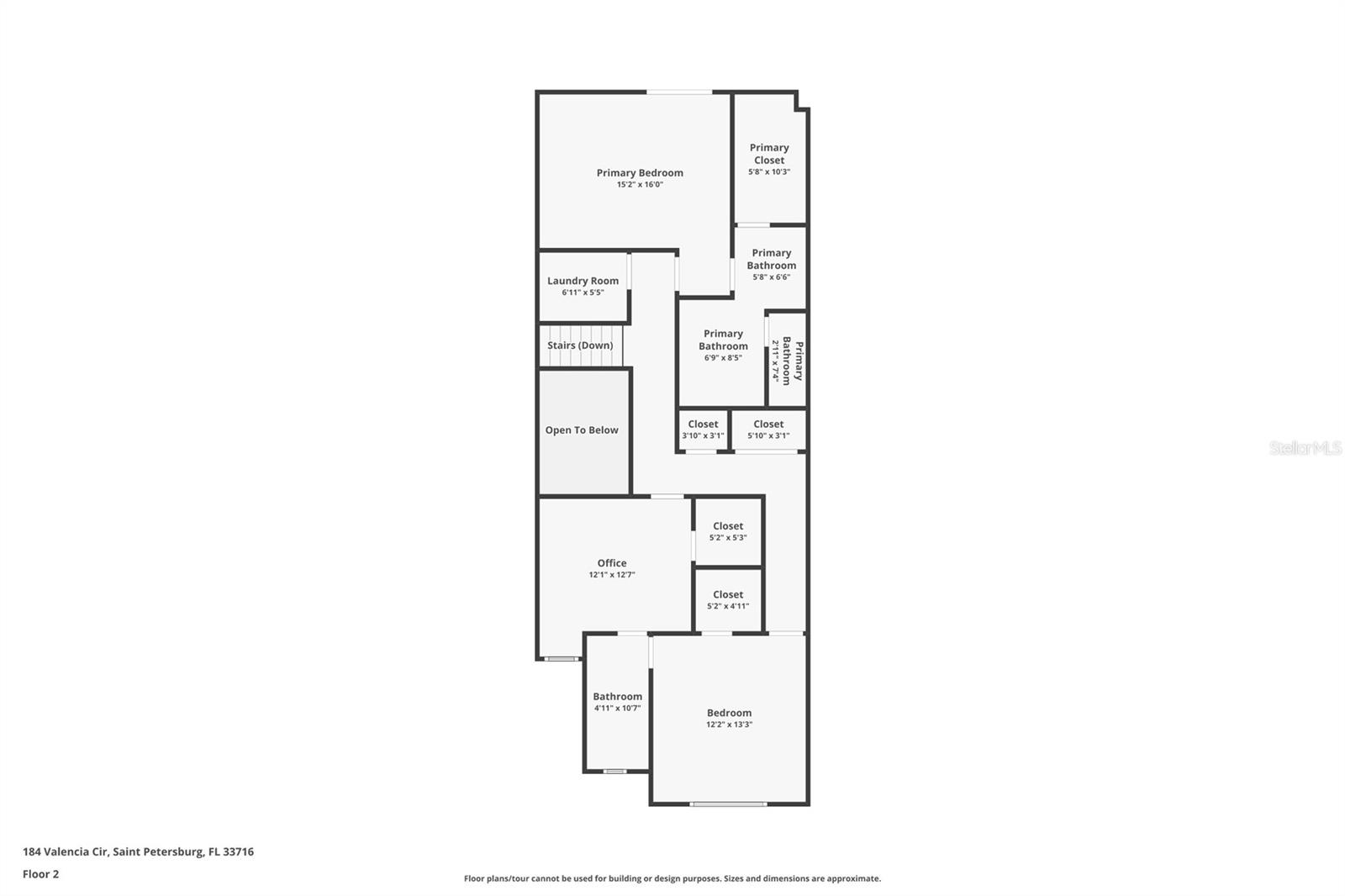
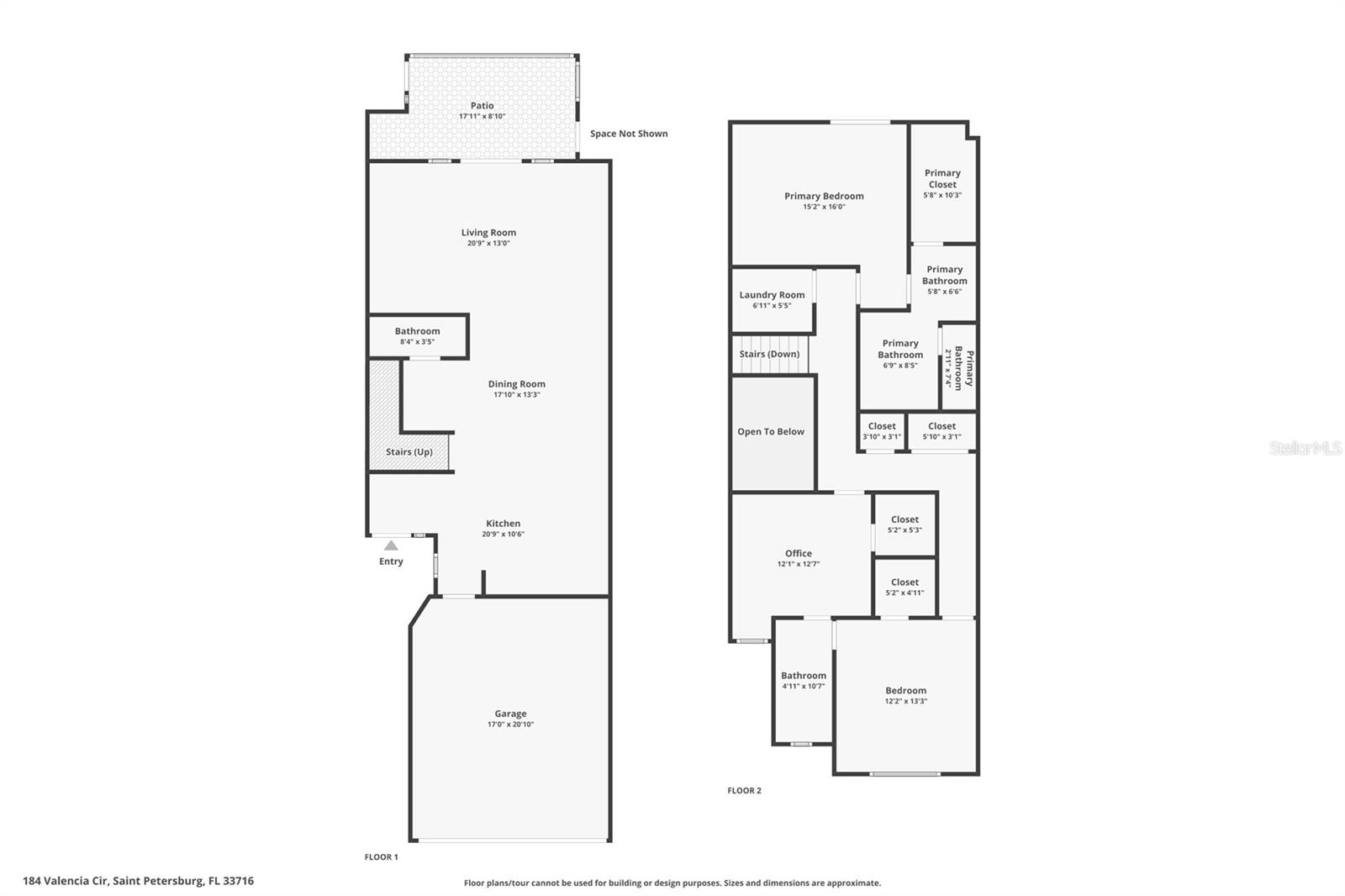
- MLS#: T3543888 ( Residential )
- Street Address: 184 Valencia Circle
- Viewed: 135
- Price: $440,000
- Price sqft: $221
- Waterfront: No
- Year Built: 2006
- Bldg sqft: 1990
- Bedrooms: 3
- Total Baths: 3
- Full Baths: 2
- 1/2 Baths: 1
- Garage / Parking Spaces: 2
- Days On Market: 334
- Additional Information
- Geolocation: 27.884 / -82.6569
- County: PINELLAS
- City: ST PETERSBURG
- Zipcode: 33716
- Subdivision: Villas Of Carillon
- Elementary School: Pinellas Central Elem PN
- Middle School: Fitzgerald Middle PN
- High School: Pinellas Park High PN
- Provided by: EZ CHOICE REALTY
- Contact: Donald Fazio
- 813-653-9676

- DMCA Notice
-
DescriptionPrice improvement. Well under market value! Plus, as an added bonus*, the seller is providing a $10,000 cash back credit to buyer at closing! * do not miss out on the opportunity to call this splendid townhome your residence. Rest assured the villas of carillon was free of any damage/issues caused by the major storms. Conveniently located in a coveted neighborhood, the community is situated in a central location of north st. Petersburg. This large impressive townhome backs to privacy on a conservation lot. Upon entering, enjoy the open concept floorplan with lots of living space. This 1990 square foot unit features 3 bedrooms and 2 1/2 baths with a spacious2 car garage. Yes, a townhome with an attached 2 car garage! The first level consists of beautiful wood floors in the living room, with tile in the kitchen and foyer, while accented throughout with beautiful crown molding. A large open floor plan and kitchen awaits with granite counter tops, andcomplimenting appliances, to make this a perfect space for cooking or entertaining. Further storage under the staircase and a 1/2 bath complete the first level. Upstairs the master bedroom is amazing. Spacious and with plenty of closet storage. Master suite also features double french doors that lead out to a private open balcony. Master bathroom has an oversized shower and large garden tub with double vanities. Upstairs is completed with a large laundry room for convenience new washer & dryer stay with the unit and 2 large additional bedrooms with oversized walk in closets. Both bedrooms share a perfect jack and jill style bathroom with granite counter tops and a full tub and shower combination. Perfect for any family. The community features security access gates, club house, community pool with sun loungers. Walking distance to the carillon conservation pond trail, boardwalk and wildlife. Relax and enjoy florida living in this amazing community. The villas of carillon is a safe, secure, gated, pet friendly community. Conveniently located by 275 and within a short driving distance to the beaches, both airports, and all the great amenities of the tampa bay area! Hoa includes: flood insurance, water/sewer/trash, exterior painting and balcony maintenance, gates with drive through security, professional landscaping, heated pool and pool house, exterior building maintenance including roof replacement, and central mailbox area.
Property Location and Similar Properties
All
Similar






Features
Appliances
- Dishwasher
- Disposal
- Dryer
- Microwave
- Range
- Refrigerator
- Washer
Association Amenities
- Gated
- Maintenance
Home Owners Association Fee
- 760.00
Home Owners Association Fee Includes
- Pool
- Escrow Reserves Fund
- Insurance
- Maintenance Structure
- Maintenance Grounds
- Sewer
- Trash
- Water
Association Name
- Management and Associates/James Grant
Association Phone
- 813-433-2024
Carport Spaces
- 0.00
Close Date
- 0000-00-00
Cooling
- Central Air
Country
- US
Covered Spaces
- 0.00
Exterior Features
- Balcony
- French Doors
Flooring
- Carpet
- Ceramic Tile
- Wood
Garage Spaces
- 2.00
Heating
- Central
High School
- Pinellas Park High-PN
Insurance Expense
- 0.00
Interior Features
- Ceiling Fans(s)
- Kitchen/Family Room Combo
- Open Floorplan
- Solid Surface Counters
- Walk-In Closet(s)
Legal Description
- VILLAS OF CARILLON PHASE II AND III BLK 34
- LOT 2
Levels
- Two
Living Area
- 1990.00
Lot Features
- Sidewalk
- Private
Middle School
- Fitzgerald Middle-PN
Area Major
- 33716 - St Pete
Net Operating Income
- 0.00
Occupant Type
- Owner
Open Parking Spaces
- 0.00
Other Expense
- 0.00
Parcel Number
- 12-30-16-94177-034-0020
Pets Allowed
- Yes
Pool Features
- Gunite
- In Ground
Property Type
- Residential
Roof
- Tile
School Elementary
- Pinellas Central Elem-PN
Sewer
- Public Sewer
Tax Year
- 2023
Township
- 30
Utilities
- Cable Connected
- Public
Views
- 135
Virtual Tour Url
- https://www.propertypanorama.com/instaview/stellar/T3543888
Water Source
- Public
Year Built
- 2006
Listing Data ©2025 Pinellas/Central Pasco REALTOR® Organization
The information provided by this website is for the personal, non-commercial use of consumers and may not be used for any purpose other than to identify prospective properties consumers may be interested in purchasing.Display of MLS data is usually deemed reliable but is NOT guaranteed accurate.
Datafeed Last updated on June 24, 2025 @ 12:00 am
©2006-2025 brokerIDXsites.com - https://brokerIDXsites.com
Sign Up Now for Free!X
Call Direct: Brokerage Office: Mobile: 727.710.4938
Registration Benefits:
- New Listings & Price Reduction Updates sent directly to your email
- Create Your Own Property Search saved for your return visit.
- "Like" Listings and Create a Favorites List
* NOTICE: By creating your free profile, you authorize us to send you periodic emails about new listings that match your saved searches and related real estate information.If you provide your telephone number, you are giving us permission to call you in response to this request, even if this phone number is in the State and/or National Do Not Call Registry.
Already have an account? Login to your account.

