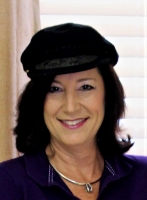
- Jackie Lynn, Broker,GRI,MRP
- Acclivity Now LLC
- Signed, Sealed, Delivered...Let's Connect!
Featured Listing

12976 98th Street
- Home
- Property Search
- Search results
- 12805 Big Sur Drive, TAMPA, FL 33625
Property Photos
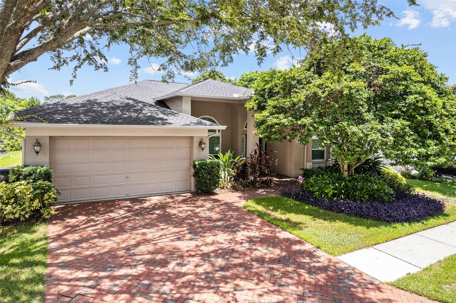

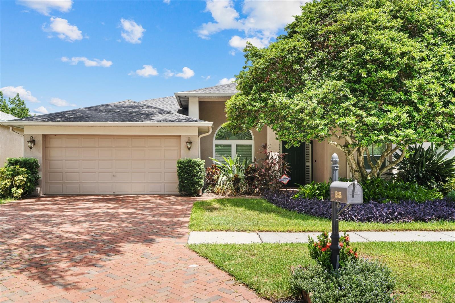
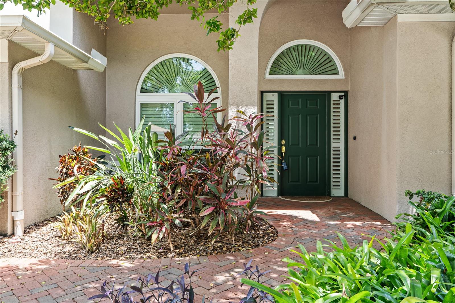
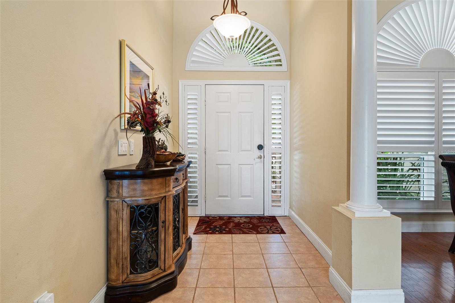
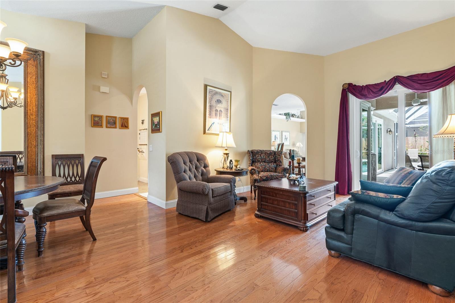
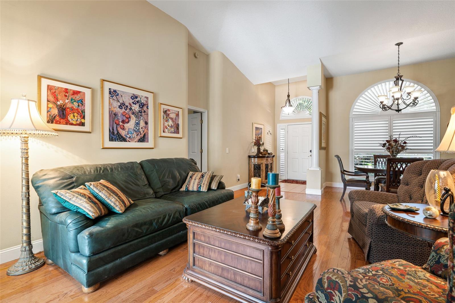

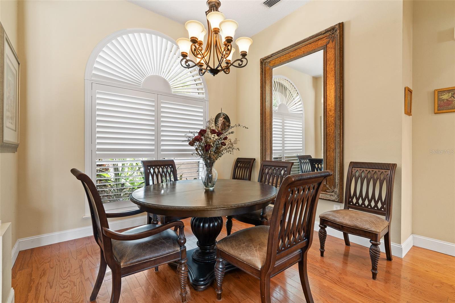
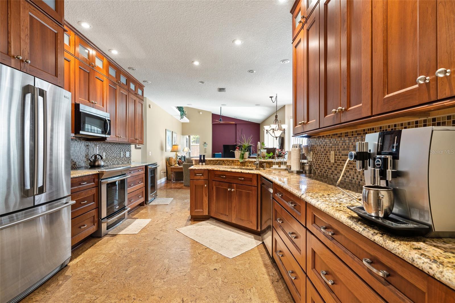
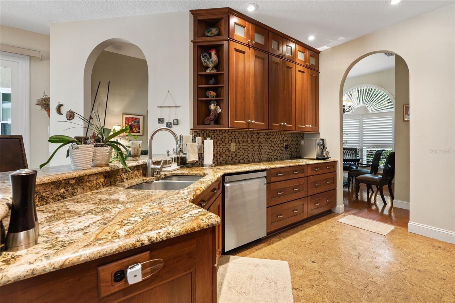

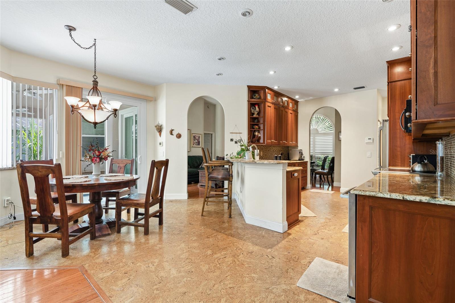
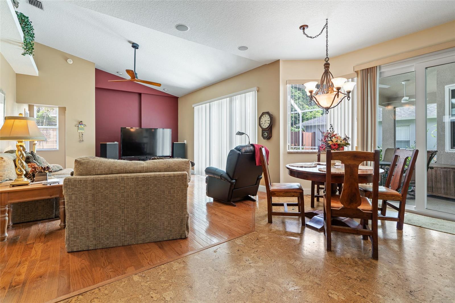
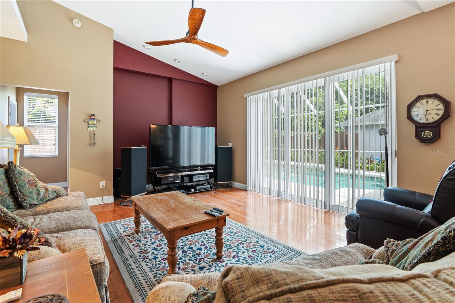
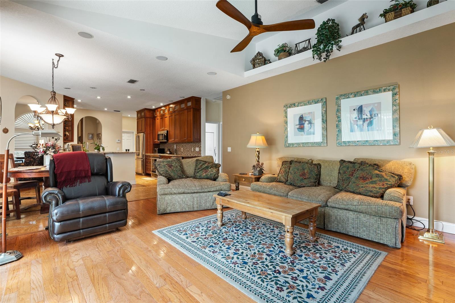

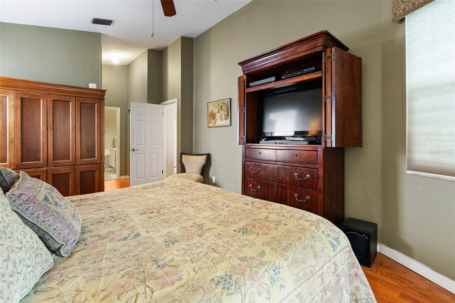
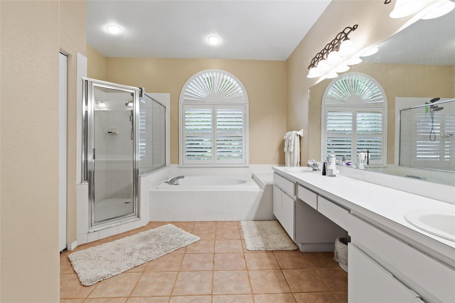
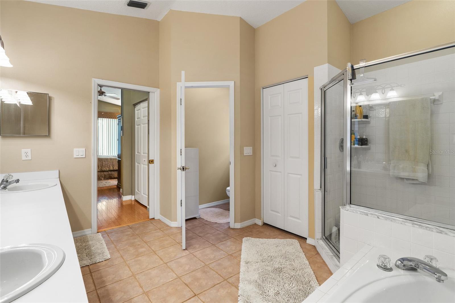
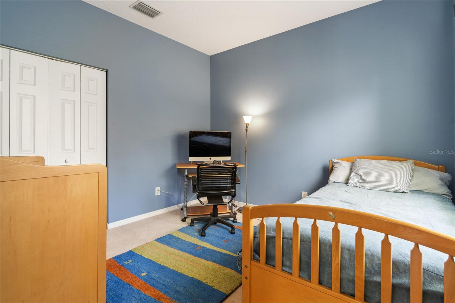



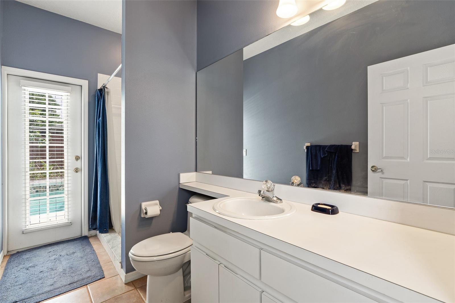
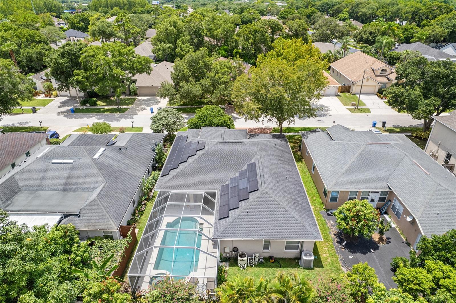
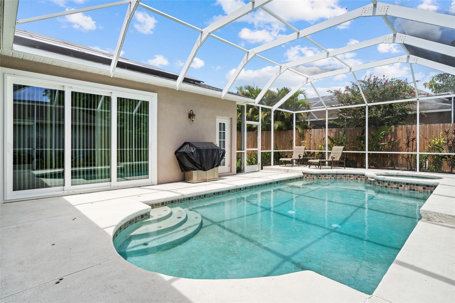
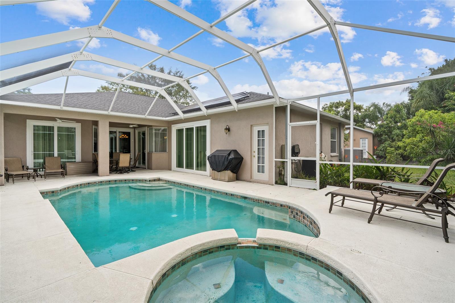

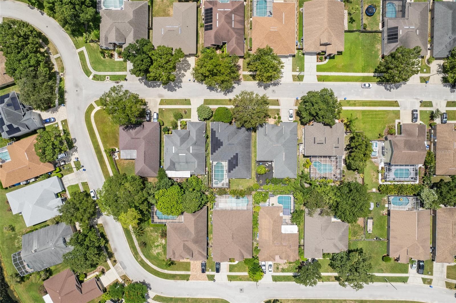
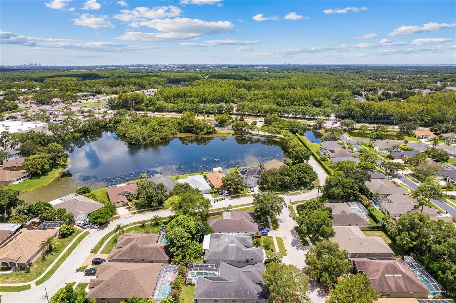

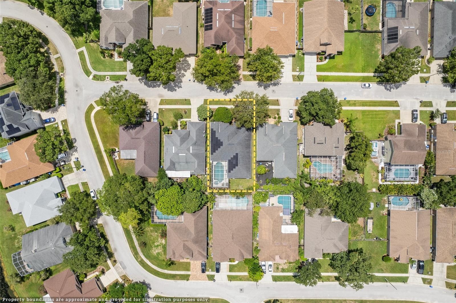
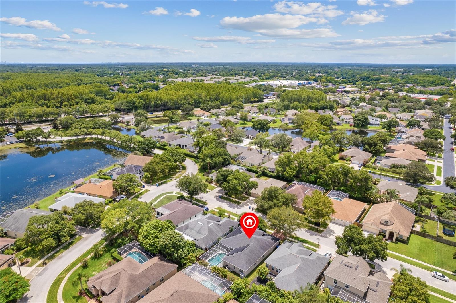
- MLS#: T3543812 ( Residential )
- Street Address: 12805 Big Sur Drive
- Viewed: 5
- Price: $619,000
- Price sqft: $216
- Waterfront: No
- Year Built: 1995
- Bldg sqft: 2861
- Bedrooms: 4
- Total Baths: 3
- Full Baths: 3
- Garage / Parking Spaces: 2
- Days On Market: 83
- Additional Information
- Geolocation: 28.065 / -82.545
- County: HILLSBOROUGH
- City: TAMPA
- Zipcode: 33625
- Elementary School: Essrig HB
- Middle School: Hill HB
- High School: Sickles HB
- Provided by: FUTURE HOME REALTY INC
- Contact: Matthew Orbin
- 813-855-4982
- DMCA Notice
-
DescriptionStep into luxury with this stunning 4 bedroom, 3 bathroom residence boasting 2,257 square feet of beautifully designed living space. Located in the sought after Ventana neighborhood of Carrollwood, this home features a master suite with a large walk in closet, a 5 piece bathroom and new fixtures. The kitchen boasts 42 inch wood cabinets, Electrolux stainless steel appliances, granite countertops, and a wine fridge, all complemented by integrated speakers and lights throughout. You will immediately notice the feeling of spaciousness with vaulted ceilings when entering the home as well as the kitchen and living spaces. Towards the back of the home there is an extremely convenient cabana style bathroom leading to the pool area. Outside, indulge in a heated pool and spa with a recently upgraded pool pump, pre drilled holes around the pool allowing a safety fence for children or dogs, brand new outside fans, a 5 ton Carrier AC unit for optimal climate control as well as hurricane 5 impact resistant sliders and windows protecting the home. Another extremely underrated key feature located in the garage is a personal ChargePoint charging station that can accommodate any electric vehicle. The exterior is also updated with a 2018 roof and gutters fully surrounding, solar panels for energy efficiency that is completely paid off, as well as the eye catching brick pavers in the front driveway. Nestled in the heart of the highly sought after Carrollwood area, this charming residence offers unparalleled convenience and comfort. Just a stones throw away from Citrus Park Mall, you'll have easy access to a variety of banks, movie theaters, supermarkets, and diverse dining options. The area also boasts top rated daycares and gyms, ensuring all your needs are met within minutes. Enjoy the ease of a short 15 minute drive to Tampa International Airport, making travel a breeze. For those who love the sun and sand, a quick highway drive of 30 minutes to under an hour will take you to the world famous Clearwater Beach or picturesque rivers, perfect for a day of relaxation and fun. Experience the best of both worldscentral living with everything you need right at your doorstep, combined with the stunning natural beauty of the Gulf Coast just a short drive away. Dont miss out on this prime location and the incredible lifestyle it offers! Schedule a tour today!
Property Location and Similar Properties
All
Similar
Features
Appliances
- Built-In Oven
- Cooktop
- Dishwasher
- Disposal
- Dryer
- Exhaust Fan
- Freezer
- Ice Maker
- Microwave
- Refrigerator
- Washer
- Wine Refrigerator
Home Owners Association Fee
- 431.16
Association Name
- Patricia Lane
Association Phone
- 813.994.1001
Carport Spaces
- 0.00
Close Date
- 0000-00-00
Cooling
- Central Air
Country
- US
Covered Spaces
- 0.00
Exterior Features
- Irrigation System
- Private Mailbox
- Rain Gutters
Flooring
- Ceramic Tile
- Cork
- Wood
Garage Spaces
- 2.00
Heating
- Central
High School
- Sickles-HB
Insurance Expense
- 0.00
Interior Features
- Ceiling Fans(s)
- Eat-in Kitchen
- High Ceilings
- Kitchen/Family Room Combo
- Solid Wood Cabinets
- Vaulted Ceiling(s)
- Walk-In Closet(s)
Legal Description
- VENTANA PHASE 1 LOT 3 BLOCK 4
Levels
- One
Living Area
- 2257.00
Middle School
- Hill-HB
Area Major
- 33625 - Tampa / Carrollwood
Net Operating Income
- 0.00
Occupant Type
- Vacant
Open Parking Spaces
- 0.00
Other Expense
- 0.00
Parcel Number
- U-07-28-18-0X4-000004-00003.0
Pets Allowed
- Cats OK
- Dogs OK
Pool Features
- Child Safety Fence
- Heated
- Solar Power Pump
Property Type
- Residential
Roof
- Shingle
School Elementary
- Essrig-HB
Sewer
- Public Sewer
Tax Year
- 2023
Township
- 28
Utilities
- Public
Virtual Tour Url
- https://www.propertypanorama.com/instaview/stellar/T3543812
Water Source
- Public
Year Built
- 1995
Zoning Code
- PD
Listing Data ©2024 Pinellas/Central Pasco REALTOR® Organization
The information provided by this website is for the personal, non-commercial use of consumers and may not be used for any purpose other than to identify prospective properties consumers may be interested in purchasing.Display of MLS data is usually deemed reliable but is NOT guaranteed accurate.
Datafeed Last updated on October 16, 2024 @ 12:00 am
©2006-2024 brokerIDXsites.com - https://brokerIDXsites.com
Sign Up Now for Free!X
Call Direct: Brokerage Office: Mobile: 727.710.4938
Registration Benefits:
- New Listings & Price Reduction Updates sent directly to your email
- Create Your Own Property Search saved for your return visit.
- "Like" Listings and Create a Favorites List
* NOTICE: By creating your free profile, you authorize us to send you periodic emails about new listings that match your saved searches and related real estate information.If you provide your telephone number, you are giving us permission to call you in response to this request, even if this phone number is in the State and/or National Do Not Call Registry.
Already have an account? Login to your account.

