
- Jackie Lynn, Broker,GRI,MRP
- Acclivity Now LLC
- Signed, Sealed, Delivered...Let's Connect!
Featured Listing

12976 98th Street
- Home
- Property Search
- Search results
- 10500 Old Tampa Bay Drive, SAN ANTONIO, FL 33576
Property Photos
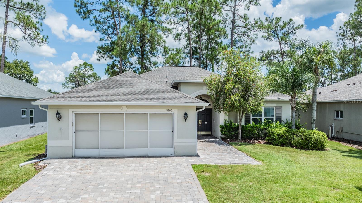

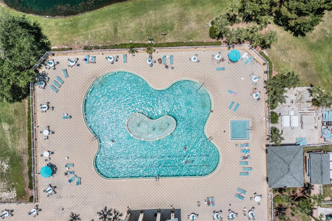
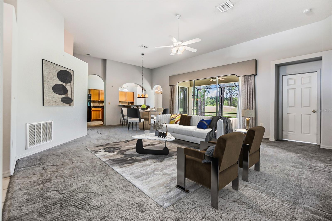
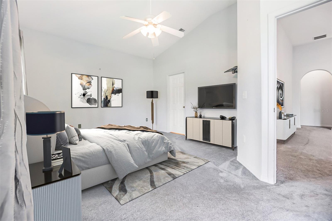
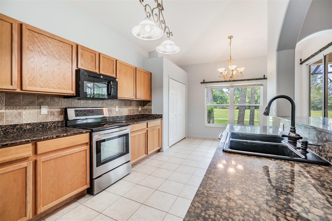
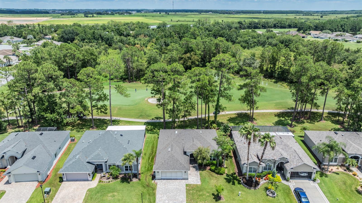
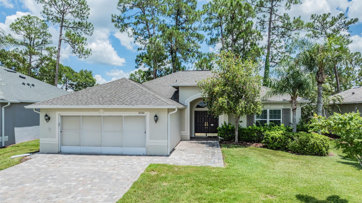

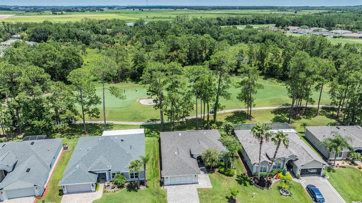
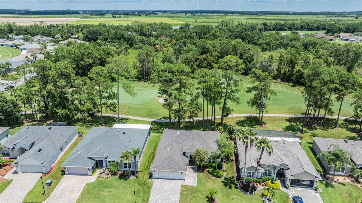
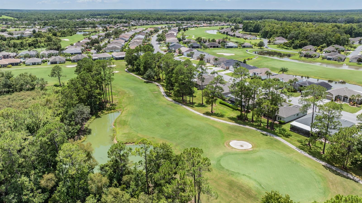
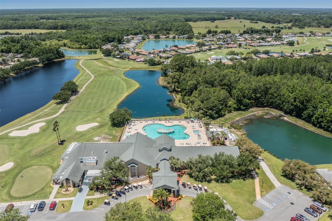
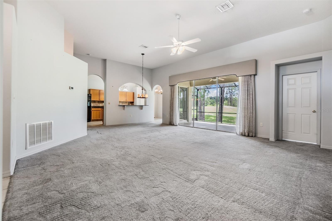
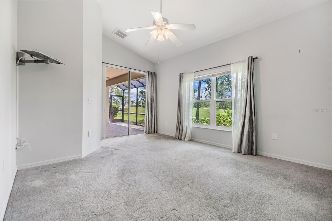
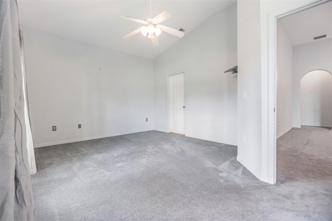
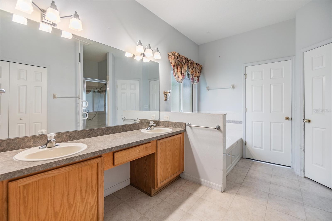
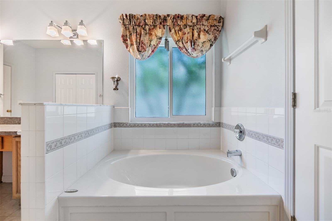
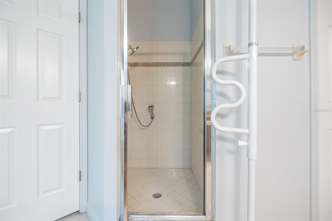
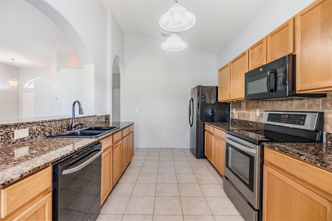

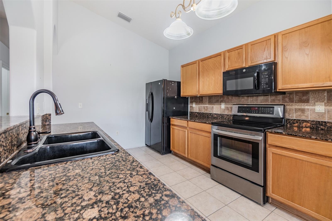
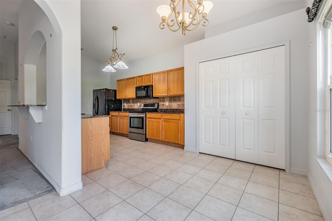
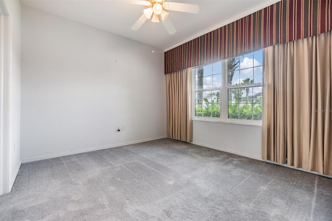
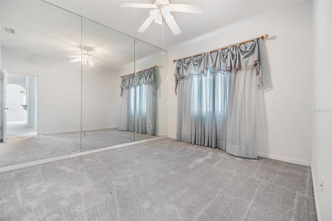
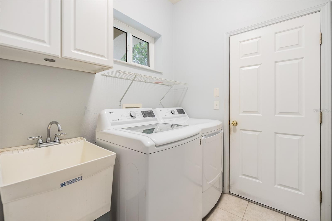
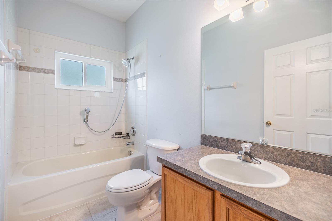

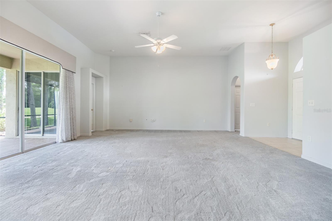
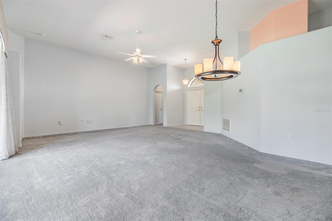
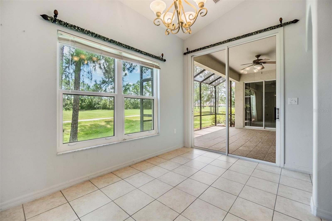
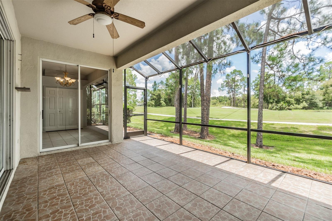
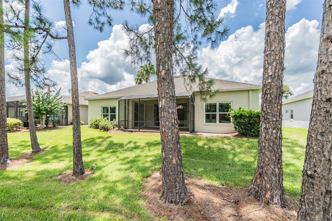
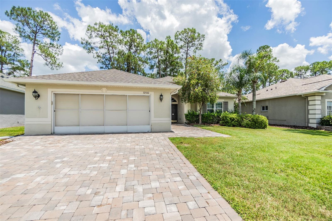
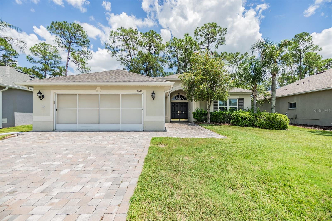
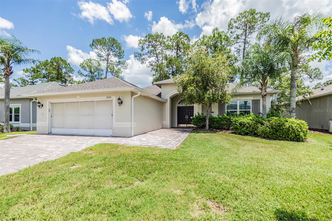
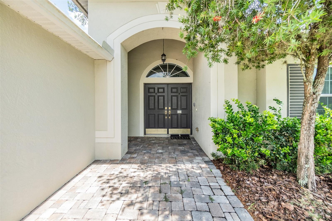
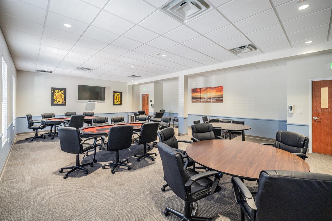
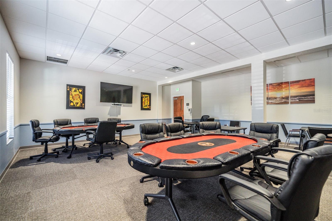
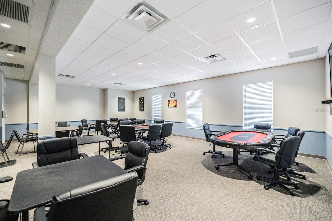
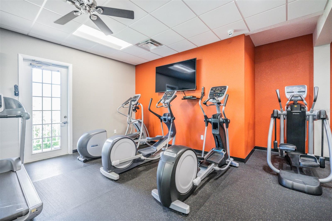
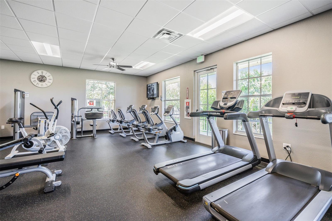
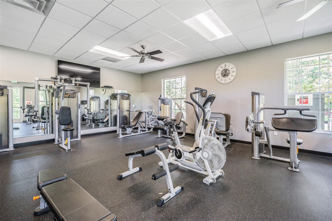
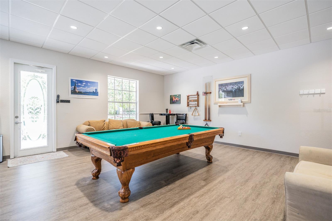
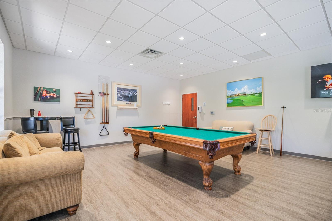
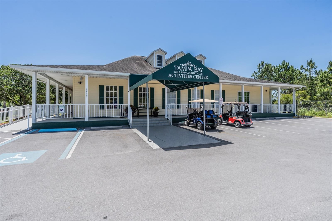
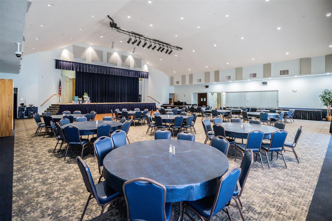
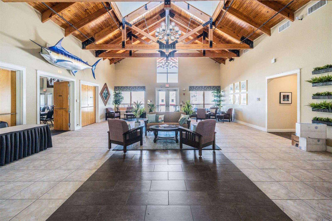
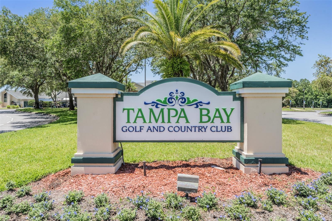
- MLS#: T3542838 ( Residential )
- Street Address: 10500 Old Tampa Bay Drive
- Viewed: 5
- Price: $389,900
- Price sqft: $157
- Waterfront: No
- Year Built: 2004
- Bldg sqft: 2491
- Bedrooms: 3
- Total Baths: 2
- Full Baths: 2
- Garage / Parking Spaces: 2
- Days On Market: 86
- Additional Information
- Geolocation: 28.3099 / -82.3296
- County: PASCO
- City: SAN ANTONIO
- Zipcode: 33576
- Subdivision: Tampa Bay Golf Tennis Club Ph
- Elementary School: Quail Hollow Elementary PO
- Middle School: Cypress Creek Middle School
- High School: Cypress Creek High PO
- Provided by: KELLER WILLIAMS REALTY NEW TAMPA
- Contact: Bobby Welbourn
- 813-994-4422
- DMCA Notice
-
DescriptionOne or more photo(s) has been virtually staged. ** price reduced ** enjoy the florida lifestyle in this low maintenance golf course home in the active tampa bay golf and country club community. This active 55+ community features multiple golf courses, tennis, shuffleboard, pickleball, cornhole, clubhouse, restaurant, bar, ball room, library, fitness center, guarded gated entry, resort style pools, dog parks, and more! Conveniently located 20 minutes from premium shopping malls, modern new hospital, ice sports facility, theaters, and restaurants. Sunny gulf beaches are an easy 45 minute drive away. You'll appreciate the many features this home has to offer including impact/storm rated insulated energy efficient windows, soaring 11' ceilings throughout, open floor plan, and golf course lot. New roof installed in 2022. New ac system installed in 2020. New impact rated double pane energy efficient windows installed 12/2020. Premium plush carpeting was installed in 5/2021 and has been professionally cleaned. Open kitchen features granite countertops, pantry, breakfast bar, dinette area plus a breakfast bar with pass thru to the great room. Open floor plan flows seamlessly from kitchen to great room right out on to the screen enclosed lanai making it ideal for entertaining. Inside utility room with washer and dryer included. Basic cable, irrigation, and lawn maintenance included in monthly hoa fee. The yard offers mature landscaping. Garage features a paver driveway, paver sidewalk, and garage screens to enjoy the mild winters while tinkering in the garage. Conveniently located just 1 minute from the community clubhouse.
Property Location and Similar Properties
All
Similar
Features
Appliances
- Dishwasher
- Disposal
- Dryer
- Electric Water Heater
- Microwave
- Range
- Range Hood
- Refrigerator
- Washer
Association Amenities
- Cable TV
- Clubhouse
- Fence Restrictions
- Fitness Center
- Gated
- Golf Course
- Pool
- Recreation Facilities
- Vehicle Restrictions
Home Owners Association Fee
- 251.00
Home Owners Association Fee Includes
- Cable TV
- Common Area Taxes
- Pool
- Escrow Reserves Fund
- Internet
- Maintenance Grounds
- Private Road
- Recreational Facilities
Association Name
- Joanna Liker
Association Phone
- 8139065255
Carport Spaces
- 0.00
Close Date
- 0000-00-00
Cooling
- Central Air
Country
- US
Covered Spaces
- 0.00
Exterior Features
- Irrigation System
- Rain Gutters
- Sidewalk
- Sliding Doors
Flooring
- Carpet
- Tile
Garage Spaces
- 2.00
Green Energy Efficient
- Windows
Heating
- Central
- Electric
High School
- Cypress Creek High-PO
Insurance Expense
- 0.00
Interior Features
- Ceiling Fans(s)
- High Ceilings
- Open Floorplan
- Stone Counters
- Walk-In Closet(s)
- Window Treatments
Legal Description
- TAMPA BAY GOLF AND TENNIS CLUB - PHASE IV PB 45 PG 061 LOT 197 PR 6210 PG 1479
Levels
- One
Living Area
- 1809.00
Lot Features
- In County
- On Golf Course
- Sidewalk
- Paved
Middle School
- Cypress Creek Middle School
Area Major
- 33576 - San Antonio
Net Operating Income
- 0.00
Occupant Type
- Vacant
Open Parking Spaces
- 0.00
Other Expense
- 0.00
Parcel Number
- 20-25-17-005.0-000.00-197.0
Parking Features
- Garage Door Opener
Pets Allowed
- Cats OK
- Dogs OK
Possession
- Close of Escrow
Property Condition
- Completed
Property Type
- Residential
Roof
- Shingle
School Elementary
- Quail Hollow Elementary-PO
Sewer
- Public Sewer
Tax Year
- 2023
Township
- 25S
Utilities
- BB/HS Internet Available
- Cable Connected
- Electricity Connected
- Sewer Connected
- Street Lights
- Underground Utilities
- Water Connected
View
- Golf Course
Virtual Tour Url
- https://www.propertypanorama.com/instaview/stellar/T3542838
Water Source
- Public
Year Built
- 2004
Zoning Code
- MPUD
Listing Data ©2024 Pinellas/Central Pasco REALTOR® Organization
The information provided by this website is for the personal, non-commercial use of consumers and may not be used for any purpose other than to identify prospective properties consumers may be interested in purchasing.Display of MLS data is usually deemed reliable but is NOT guaranteed accurate.
Datafeed Last updated on October 16, 2024 @ 12:00 am
©2006-2024 brokerIDXsites.com - https://brokerIDXsites.com
Sign Up Now for Free!X
Call Direct: Brokerage Office: Mobile: 727.710.4938
Registration Benefits:
- New Listings & Price Reduction Updates sent directly to your email
- Create Your Own Property Search saved for your return visit.
- "Like" Listings and Create a Favorites List
* NOTICE: By creating your free profile, you authorize us to send you periodic emails about new listings that match your saved searches and related real estate information.If you provide your telephone number, you are giving us permission to call you in response to this request, even if this phone number is in the State and/or National Do Not Call Registry.
Already have an account? Login to your account.

