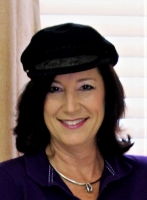
- Jackie Lynn, Broker,GRI,MRP
- Acclivity Now LLC
- Signed, Sealed, Delivered...Let's Connect!
Featured Listing

12976 98th Street
- Home
- Property Search
- Search results
- 4270 Amped Way, LAND O LAKES, FL 34638
Property Photos
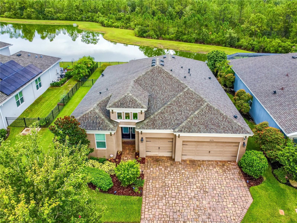



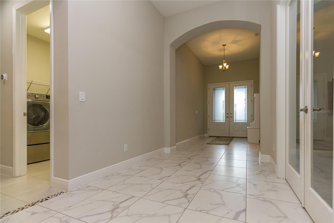
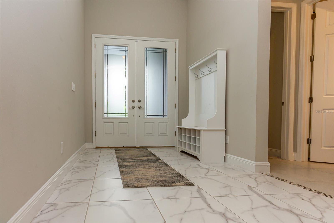
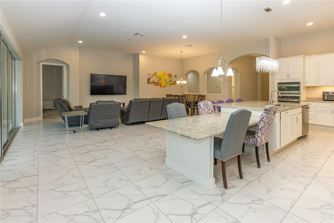
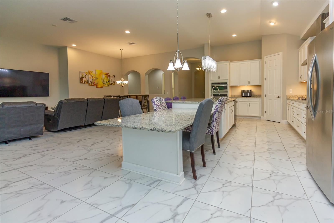



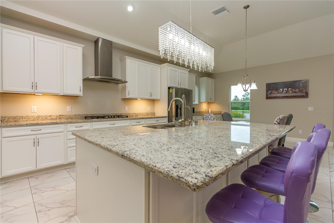
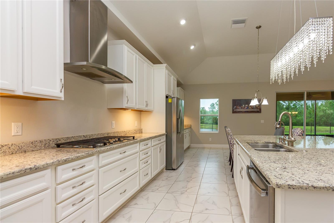

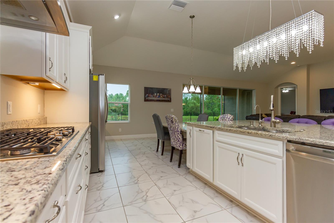


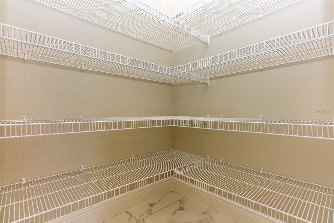

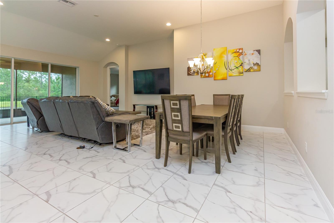
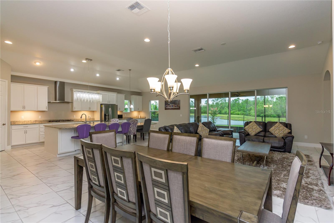

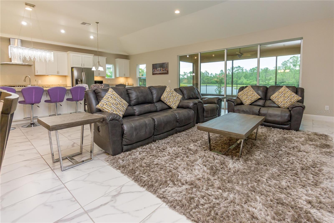


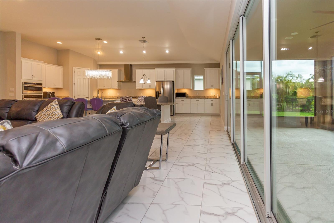
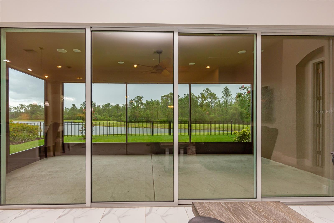

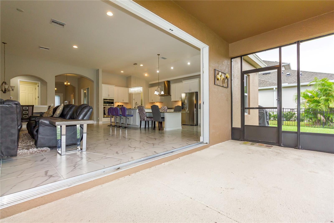

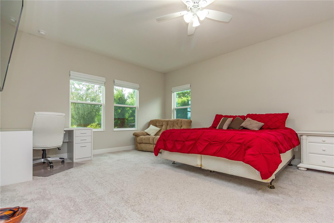
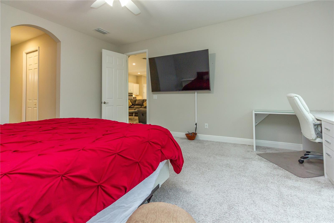

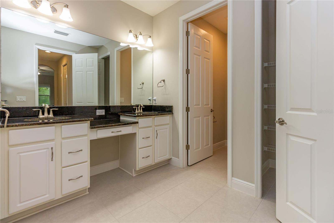



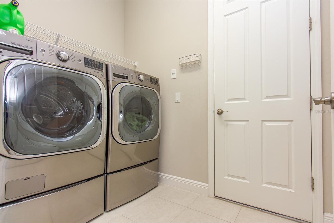

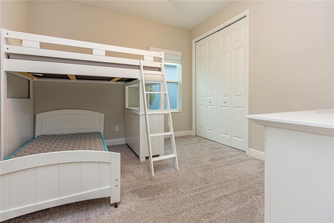
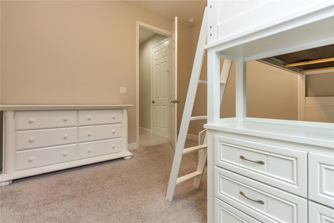
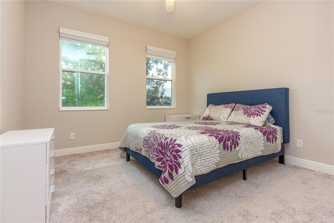
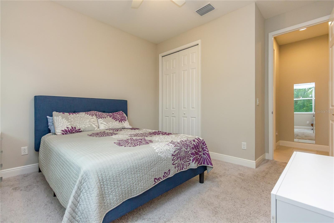
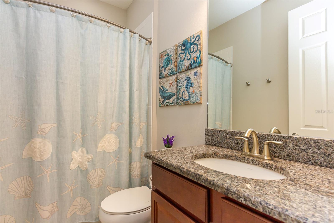

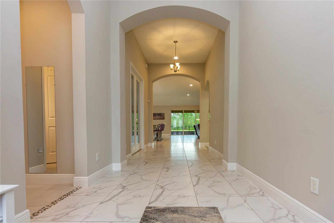

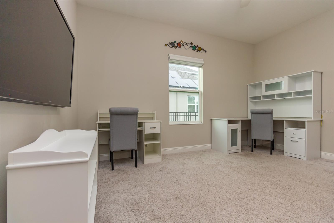
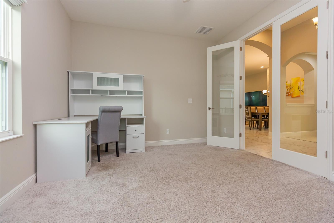
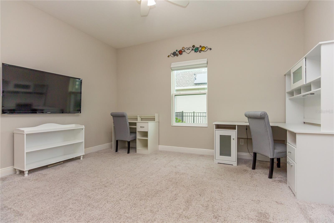
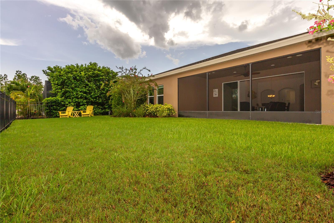
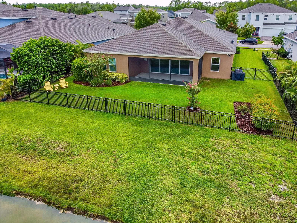
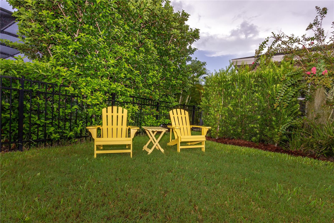
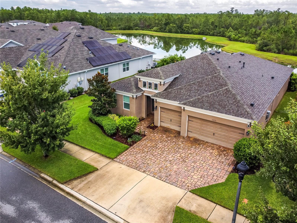

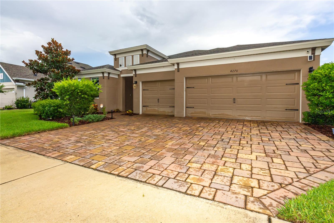
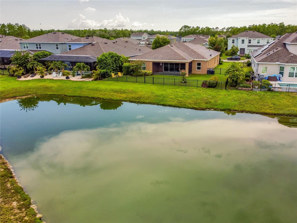



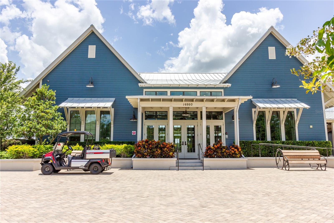
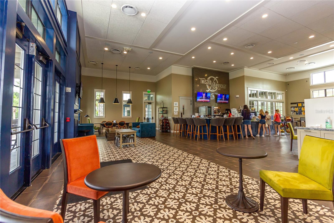
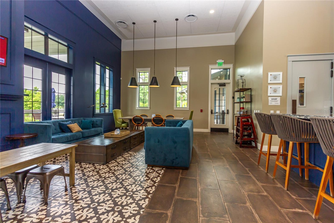
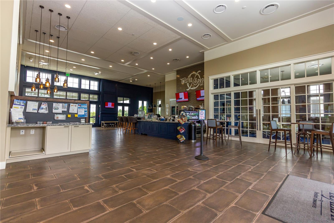
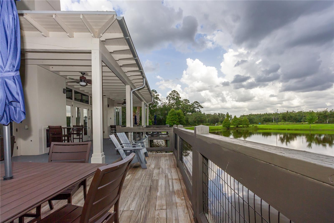

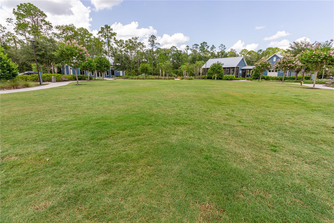
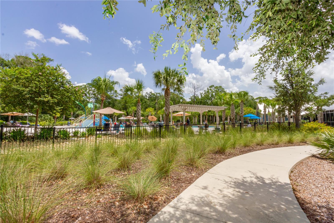
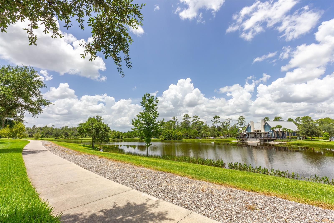
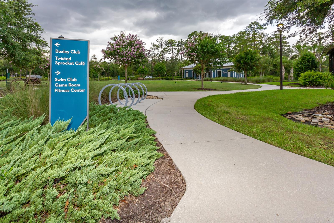
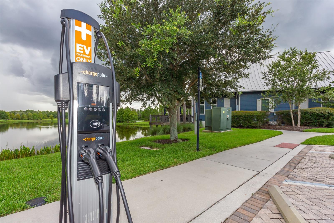
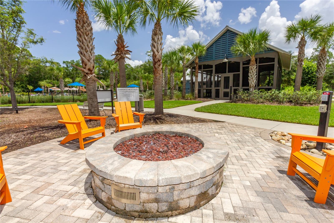
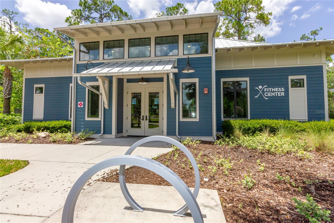


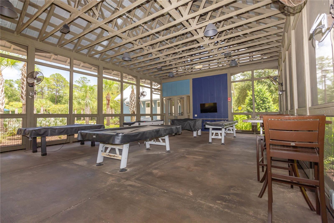


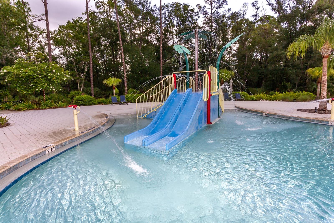
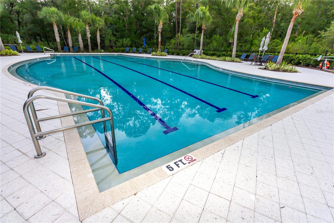
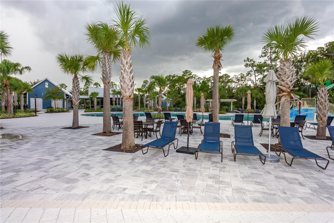

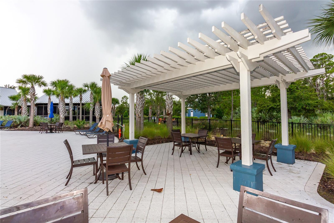

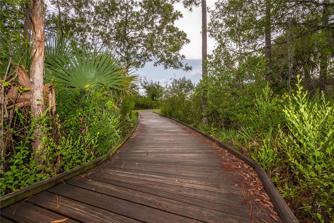
- MLS#: T3542294 ( Residential Lease )
- Street Address: 4270 Amped Way
- Viewed: 10
- Price: $3,700
- Price sqft: $1
- Waterfront: No
- Year Built: 2018
- Bldg sqft: 2543
- Bedrooms: 3
- Total Baths: 3
- Full Baths: 3
- Garage / Parking Spaces: 3
- Days On Market: 85
- Additional Information
- Geolocation: 28.2188 / -82.5393
- County: PASCO
- City: LAND O LAKES
- Zipcode: 34638
- Subdivision: Bexley South Prcl 4 Ph 2a
- Elementary School: Bexley Elementary School
- Middle School: Charles S. Rushe Middle PO
- High School: Sunlake High School PO
- Provided by: RE/MAX ACTION FIRST OF FLORIDA
- Contact: Leni Altoe
- 813-749-0875
- DMCA Notice
-
DescriptionFURNITURE IS OPTIONAL! Welcome home to your luxurious private residence in the highly sought after BEXLEY community! This stunning 3 bed, 3 bath home with a 3 car garage + DEN offers an ideal blend of comfort and elegance. Nestled at a tranquil lake and conservation area, this bright and impeccably maintained home is available for immediate lease. Step inside to discover a host of design and structural upgrades, ensuring both style and functionality. The gourmet kitchen is a culinary enthusiast's dream, featuring a high end over range hood, granite countertops, an oversized kitchen island, and a large pantry. Perfect for relaxation and entertainment, the kitchen great door to the lanai opens fully inviting you to enjoy your drink, and barbecues while overlooking the serene surroundings, where your pet can frolic freely at your fenced backyard. The expansive living and dining area boasts white tile flooring throughout, creating an open and airy ambiance. The luxurious primary suite offers a large ensuite bathroom with dual vanities and two oversized walk in closets, providing ample storage and privacy. For added convenience and comfort, remote control blinds adorn all bedrooms, while included appliances such as a washer and dryer, refrigerator, freezer in the garage, high quality tankless water heater, water softener, and Alkaline Reverse Osmosis System elevate daily living. The mailbox and a huge open field park is just around the corner. BEXLEY is renowned for its outdoor amenities, catering to nature enthusiasts with Electric Vehicle Charge Station, 3 community Pools, Fitness Center, Game room, Clubhouse, Twisted Sprocket Cafe, Soccer Field, BMX Park, Dog Parks, Firepit, and numerous playgrounds scattered across its lush landscape. Enjoy over 10 miles of walking, running, and biking trails, fostering an active and vibrant community lifestyle. Conveniently located near Bexley Elementary School, the 4 & CO, Emergency Room, and The Hub, 5 min away from State Road 54 and Veterans Highway, and 15 min to I 75, this prime location offers everything from live music and Food Truck on Fridays, and restaurants to medical offices and entertainment venues for all ages. With excellent schools nearby and easy access to major transportation hubs including the airport just 20 minutes away, this home epitomizes convenience and accessibility. Meticulously maintained and move in ready, this residence is offered as a turnkey rental, furniture (optional), lawn mowing, maintenance services, trash collection, AC filter replacements, new batteries for blinds remote controls, and salt for the water softener. Experience the pinnacle of suburban living at its finest schedule your viewing today and make this exquisite BEXLEY home your own!
Property Location and Similar Properties
All
Similar
Features
Appliances
- Built-In Oven
- Cooktop
- Dishwasher
- Disposal
- Dryer
- Freezer
- Gas Water Heater
- Ice Maker
- Kitchen Reverse Osmosis System
- Microwave
- Refrigerator
- Washer
- Water Softener
Home Owners Association Fee
- 0.00
Association Name
- Jessica Rosa Melendez- Rizzetta
Association Phone
- 813-514-0400
Builder Model
- Bayshore I
Builder Name
- West Bay
Carport Spaces
- 0.00
Close Date
- 0000-00-00
Cooling
- Central Air
Country
- US
Covered Spaces
- 0.00
Fencing
- Fenced
Flooring
- Carpet
- Ceramic Tile
Furnished
- Negotiable
Garage Spaces
- 3.00
Heating
- Central
- Natural Gas
High School
- Sunlake High School-PO
Insurance Expense
- 0.00
Interior Features
- Ceiling Fans(s)
- Eat-in Kitchen
- Kitchen/Family Room Combo
- Window Treatments
Levels
- One
Living Area
- 2543.00
Lot Features
- Conservation Area
Middle School
- Charles S. Rushe Middle-PO
Area Major
- 34638 - Land O Lakes
Net Operating Income
- 0.00
Occupant Type
- Owner
Open Parking Spaces
- 0.00
Other Expense
- 0.00
Owner Pays
- Grounds Care
- Trash Collection
Parcel Number
- 18-26-18-0030-00U00-0050
Pets Allowed
- Cats OK
- Dogs OK
- Pet Deposit
Possession
- Rental Agreement
Property Type
- Residential Lease
School Elementary
- Bexley Elementary School
Sewer
- Public Sewer
Tenant Pays
- Carpet Cleaning Fee
- Cleaning Fee
- Re-Key Fee
Utilities
- Cable Connected
- Electricity Connected
- Natural Gas Connected
- Sewer Connected
- Water Connected
View
- Water
Views
- 10
Virtual Tour Url
- https://www.propertypanorama.com/instaview/stellar/T3542294
Water Source
- Public
Year Built
- 2018
Listing Data ©2024 Pinellas/Central Pasco REALTOR® Organization
The information provided by this website is for the personal, non-commercial use of consumers and may not be used for any purpose other than to identify prospective properties consumers may be interested in purchasing.Display of MLS data is usually deemed reliable but is NOT guaranteed accurate.
Datafeed Last updated on October 16, 2024 @ 12:00 am
©2006-2024 brokerIDXsites.com - https://brokerIDXsites.com
Sign Up Now for Free!X
Call Direct: Brokerage Office: Mobile: 727.710.4938
Registration Benefits:
- New Listings & Price Reduction Updates sent directly to your email
- Create Your Own Property Search saved for your return visit.
- "Like" Listings and Create a Favorites List
* NOTICE: By creating your free profile, you authorize us to send you periodic emails about new listings that match your saved searches and related real estate information.If you provide your telephone number, you are giving us permission to call you in response to this request, even if this phone number is in the State and/or National Do Not Call Registry.
Already have an account? Login to your account.

