
- Jackie Lynn, Broker,GRI,MRP
- Acclivity Now LLC
- Signed, Sealed, Delivered...Let's Connect!
Featured Listing

12976 98th Street
- Home
- Property Search
- Search results
- 30723 Lindentree Drive, WESLEY CHAPEL, FL 33543
Property Photos
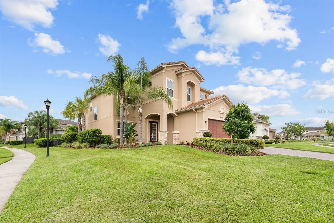

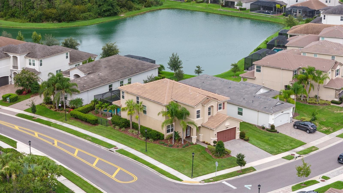
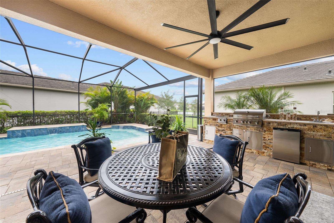
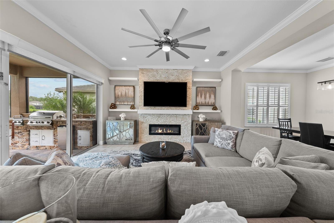
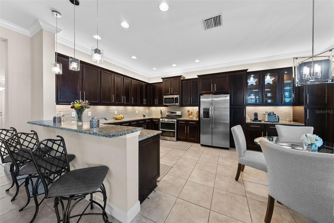
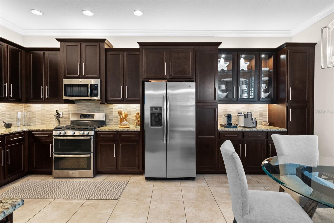
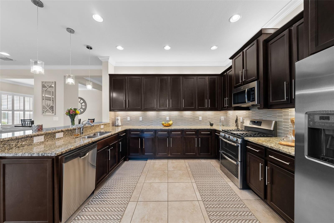
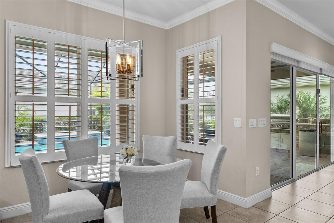
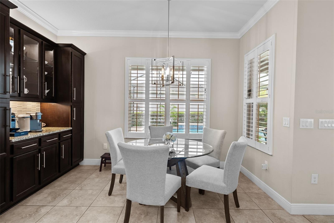
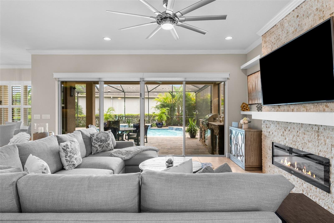
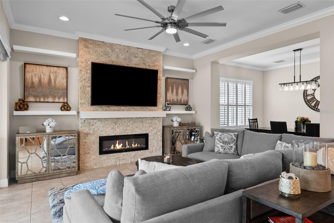
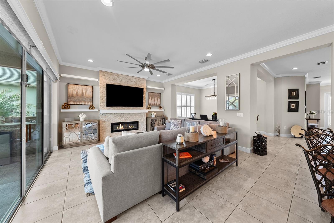
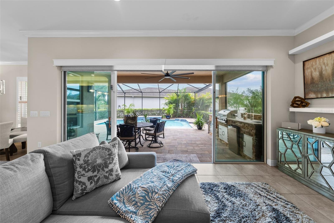
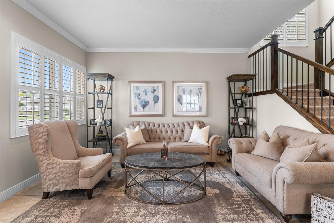
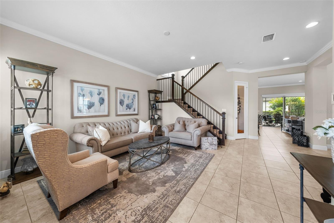
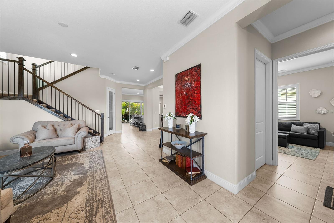
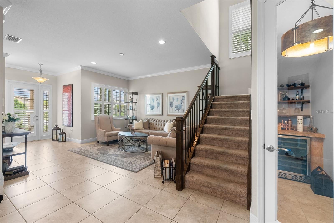
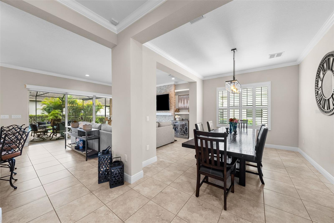
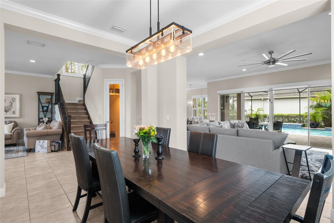
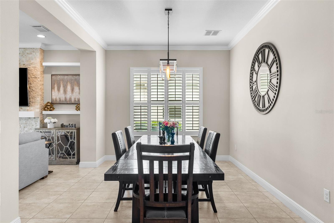
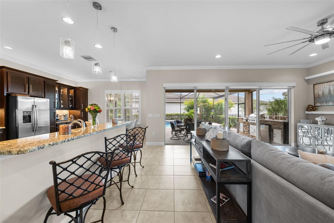
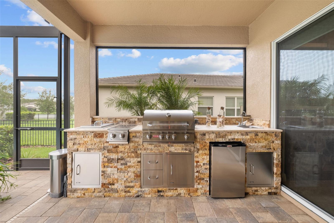
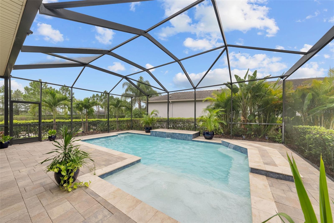
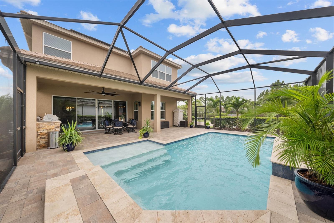
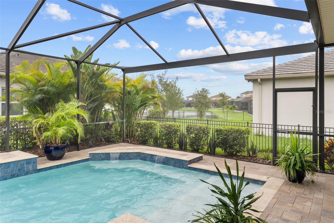
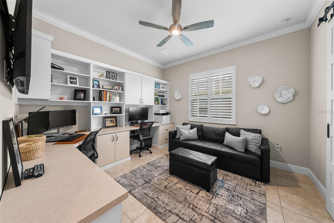
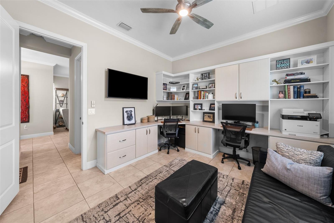
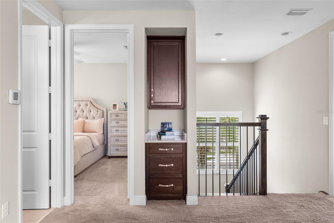
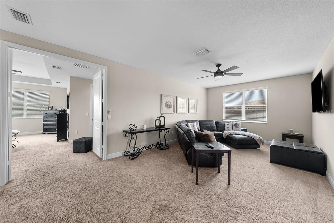
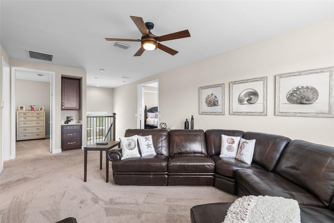
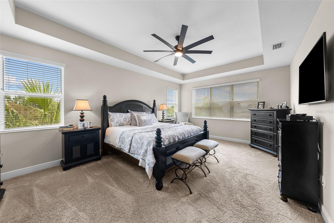
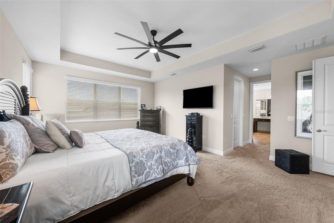
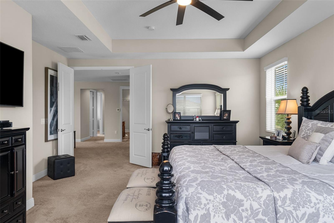
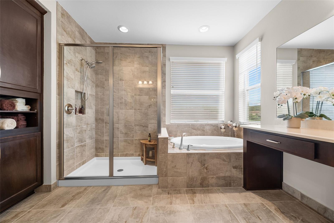
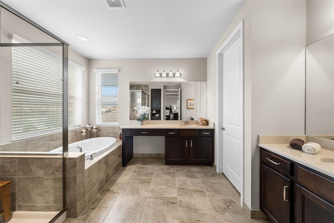
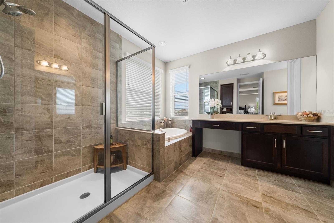
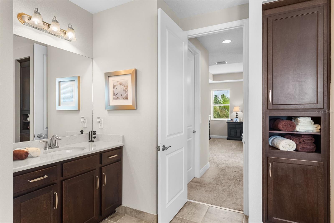
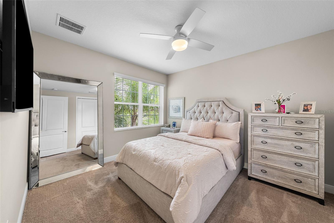
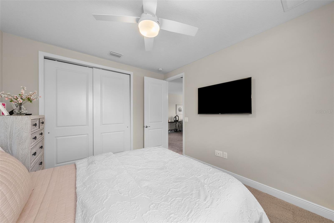
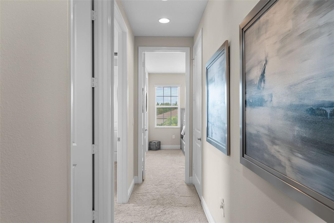
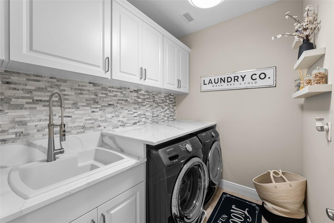
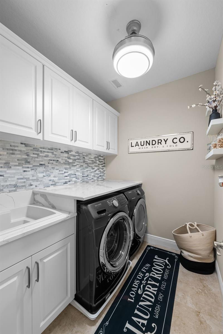
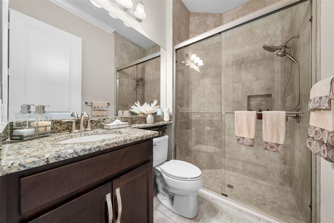
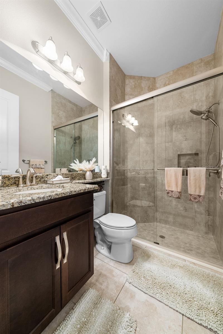
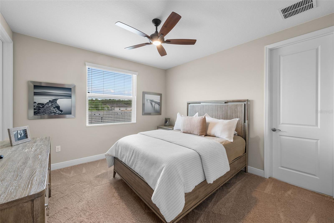
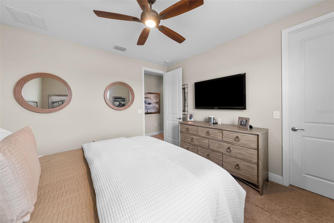
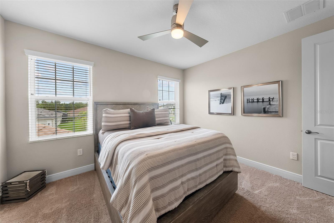
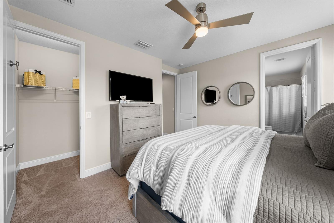
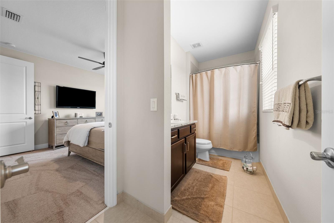
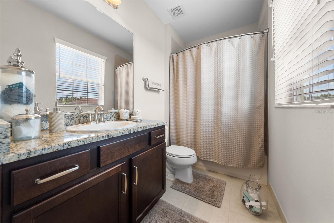
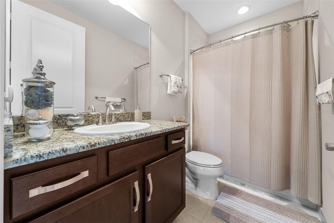
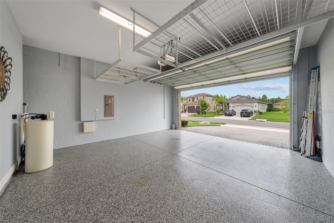
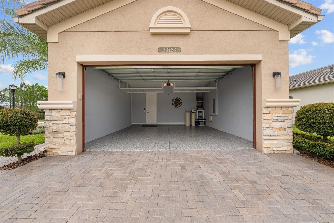
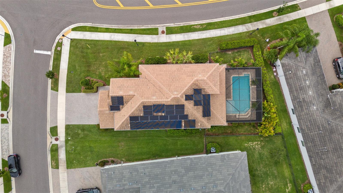
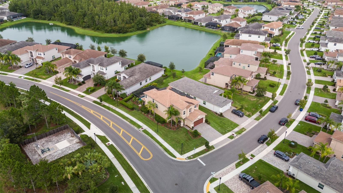
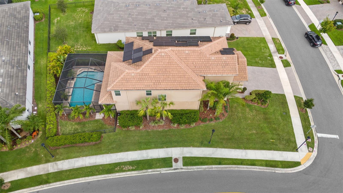
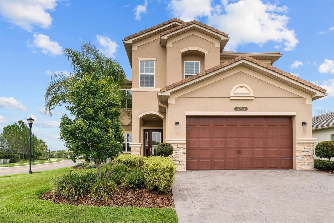
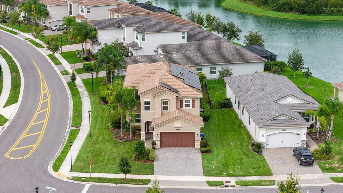
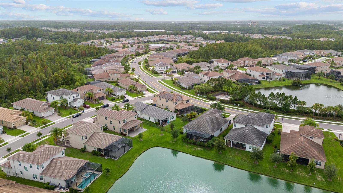
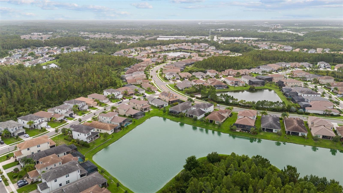
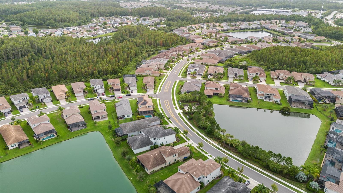
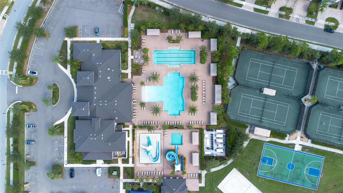
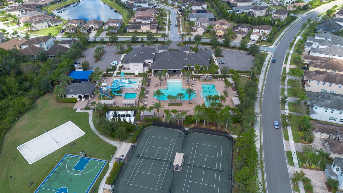
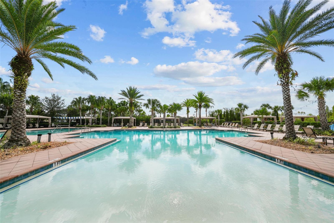
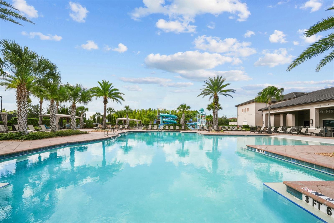
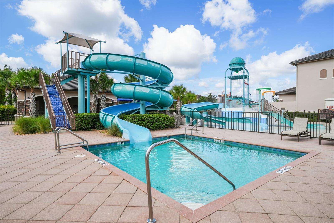
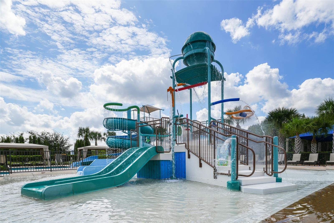
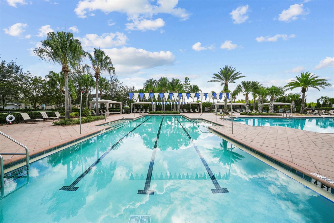
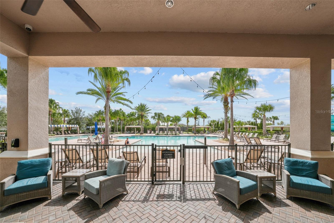
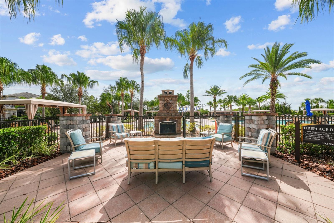
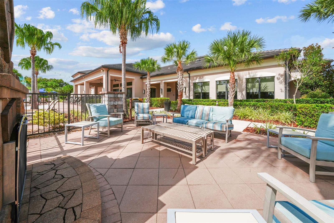
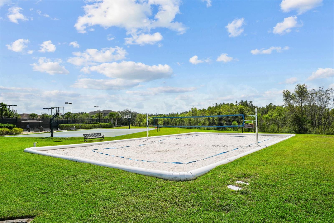
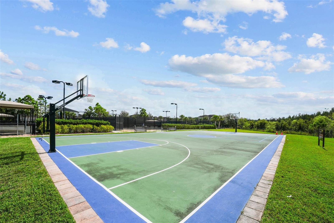
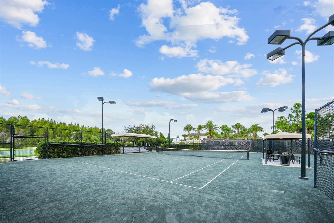
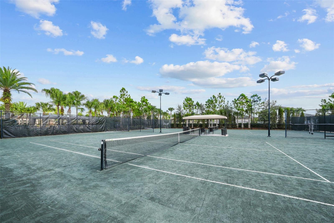
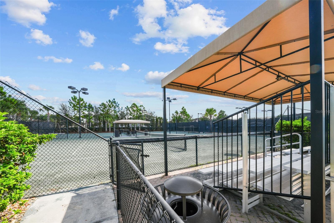
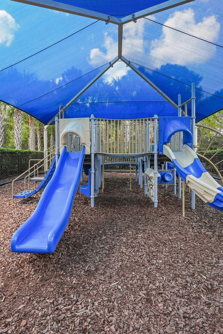
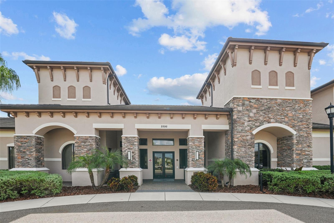
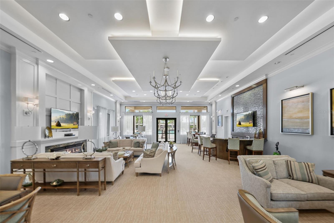

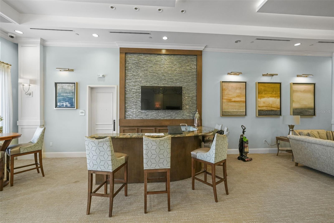
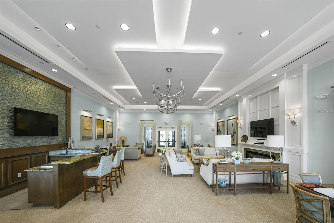
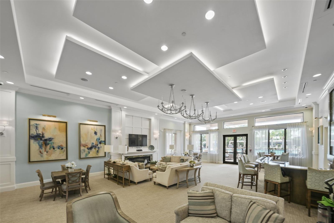
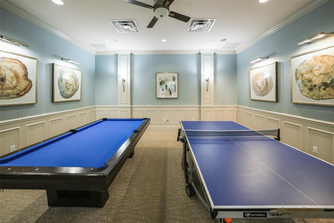
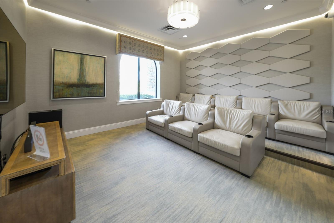
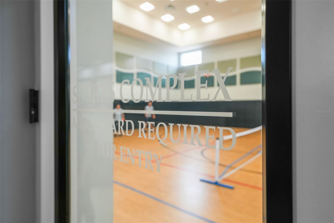
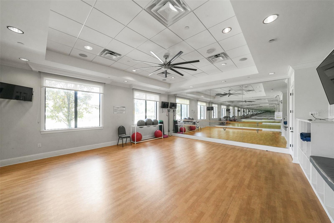
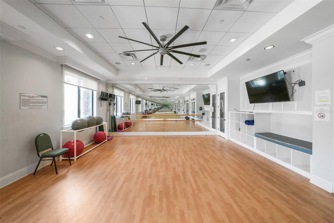
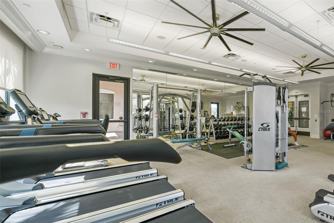
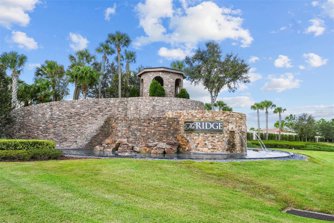
- MLS#: T3542119 ( Residential )
- Street Address: 30723 Lindentree Drive
- Viewed: 7
- Price: $850,000
- Price sqft: $96
- Waterfront: No
- Year Built: 2019
- Bldg sqft: 8866
- Bedrooms: 5
- Total Baths: 4
- Full Baths: 4
- Garage / Parking Spaces: 2
- Days On Market: 90
- Additional Information
- Geolocation: 28.1878 / -82.308
- County: PASCO
- City: WESLEY CHAPEL
- Zipcode: 33543
- Subdivision: The Ridge At Wiregrass Ranch
- Elementary School: Wiregrass Elementary
- Middle School: John Long Middle PO
- High School: Wiregrass Ranch High PO
- Provided by: SMITH & ASSOCIATES REAL ESTATE
- Contact: Kristen Arseneau
- 813-839-3800
- DMCA Notice
-
DescriptionWelcome to luxury living at its finest in The Ridge at Wiregrass Ranch! Nestled on a premium corner lot with stunning pond views, 30723 Lindentree Drive epitomizes elegance and comfort. This immaculately maintained 5 bedroom, 4 bathroom residence boasts a wealth of upscale features and upgrades, making it a dream home for the discerning buyer. Step inside to discover a custom designed wine closet, perfect for showcasing your collection. The living room is adorned with a magnificent stone fireplace, creating a cozy yet sophisticated ambiance. The kitchen is a chef's delight with custom cabinetry and top of the line appliances, ideal for culinary enthusiasts. Outside, the paradise continues with an outdoor kitchen complemented by a panoramic screen enclosure. Imagine entertaining guests or relaxing by the pool and spa, all while enjoying the serene pond views that surround you. This home is not only beautiful but also efficient, featuring 100% owned solar panels that dramatically reduce the electric bill to an average of $41.00 per month, offering sustainability without compromise. Located in the highly sought after community of The Ridge at Wiregrass Ranch, residents enjoy resort style amenities including a clubhouse, pool, fitness center, and more. Top rated schools and proximity to Wesley Chapel's finest shopping and dining establishments further enhance the appeal of this exceptional property. Don't miss the opportunity to own this exquisite blend of luxury, comfort, and convenience. Schedule your private showing of 30723 Lindentree Drive today and discover the lifestyle you deserve!
Property Location and Similar Properties
All
Similar
Features
Appliances
- Bar Fridge
- Convection Oven
- Dishwasher
- Disposal
- Dryer
- Exhaust Fan
- Gas Water Heater
- Ice Maker
- Microwave
- Range
- Refrigerator
- Tankless Water Heater
- Washer
- Water Softener
- Wine Refrigerator
Association Amenities
- Basketball Court
- Clubhouse
- Fitness Center
- Gated
- Lobby Key Required
- Maintenance
- Park
- Pickleball Court(s)
- Playground
- Pool
- Recreation Facilities
- Security
- Tennis Court(s)
Home Owners Association Fee
- 1348.00
Home Owners Association Fee Includes
- Guard - 24 Hour
- Common Area Taxes
- Pool
- Escrow Reserves Fund
- Insurance
- Maintenance Grounds
- Management
- Private Road
- Recreational Facilities
- Security
- Trash
Association Name
- Gaby Steffenson
Association Phone
- 813-591-1847
Builder Model
- Conrad
Builder Name
- GL-Homes
Carport Spaces
- 0.00
Close Date
- 0000-00-00
Cooling
- Central Air
Country
- US
Covered Spaces
- 0.00
Exterior Features
- Irrigation System
- Lighting
- Outdoor Grill
- Outdoor Kitchen
- Rain Gutters
- Sidewalk
- Sliding Doors
Fencing
- Fenced
Flooring
- Carpet
- Ceramic Tile
Furnished
- Unfurnished
Garage Spaces
- 2.00
Heating
- Central
- Electric
High School
- Wiregrass Ranch High-PO
Insurance Expense
- 0.00
Interior Features
- Built-in Features
- Ceiling Fans(s)
- Coffered Ceiling(s)
- Crown Molding
- Dry Bar
- Eat-in Kitchen
- High Ceilings
- Open Floorplan
- PrimaryBedroom Upstairs
- Solid Wood Cabinets
- Stone Counters
- Thermostat
- Walk-In Closet(s)
- Window Treatments
Legal Description
- WIREGRASS M23 PHASE 3 PB 75 PG 142 LOT 564
Levels
- Two
Living Area
- 3381.00
Lot Features
- Corner Lot
- Landscaped
- Oversized Lot
- Sidewalk
- Paved
- Private
Middle School
- John Long Middle-PO
Area Major
- 33543 - Zephyrhills/Wesley Chapel
Net Operating Income
- 0.00
Occupant Type
- Owner
Open Parking Spaces
- 0.00
Other Expense
- 0.00
Other Structures
- Outdoor Kitchen
Parcel Number
- 20-26-28-0050-00000-5640
Parking Features
- Driveway
- Garage Door Opener
Pets Allowed
- Breed Restrictions
Pool Features
- Heated
- Lighting
- Salt Water
Possession
- Close of Escrow
Property Type
- Residential
Roof
- Tile
School Elementary
- Wiregrass Elementary
Sewer
- Public Sewer
Style
- Contemporary
Tax Year
- 2023
Township
- 26
Utilities
- Cable Connected
- Electricity Connected
- Natural Gas Connected
- Public
- Street Lights
- Underground Utilities
- Water Connected
View
- Pool
- Trees/Woods
- Water
Virtual Tour Url
- https://youtu.be/UZ0uLWubItQ
Water Source
- Public
Year Built
- 2019
Zoning Code
- MPUD
Listing Data ©2024 Pinellas/Central Pasco REALTOR® Organization
The information provided by this website is for the personal, non-commercial use of consumers and may not be used for any purpose other than to identify prospective properties consumers may be interested in purchasing.Display of MLS data is usually deemed reliable but is NOT guaranteed accurate.
Datafeed Last updated on October 16, 2024 @ 12:00 am
©2006-2024 brokerIDXsites.com - https://brokerIDXsites.com
Sign Up Now for Free!X
Call Direct: Brokerage Office: Mobile: 727.710.4938
Registration Benefits:
- New Listings & Price Reduction Updates sent directly to your email
- Create Your Own Property Search saved for your return visit.
- "Like" Listings and Create a Favorites List
* NOTICE: By creating your free profile, you authorize us to send you periodic emails about new listings that match your saved searches and related real estate information.If you provide your telephone number, you are giving us permission to call you in response to this request, even if this phone number is in the State and/or National Do Not Call Registry.
Already have an account? Login to your account.

