
- Jackie Lynn, Broker,GRI,MRP
- Acclivity Now LLC
- Signed, Sealed, Delivered...Let's Connect!
No Properties Found
- Home
- Property Search
- Search results
- 18135 Canal Pointe Street, TAMPA, FL 33647
Property Photos
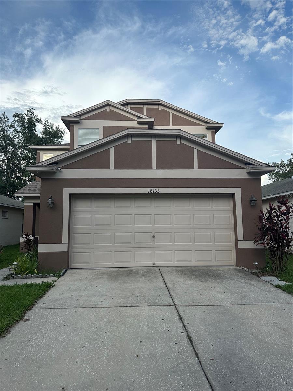

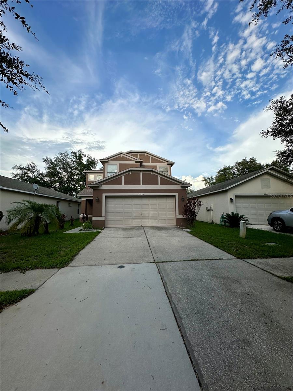
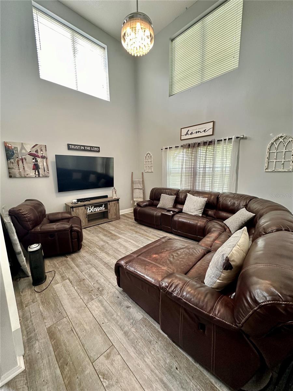
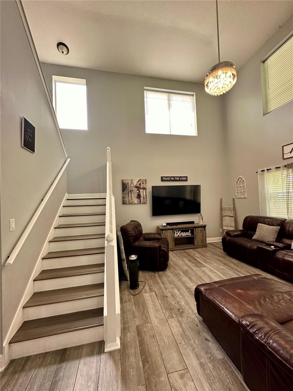
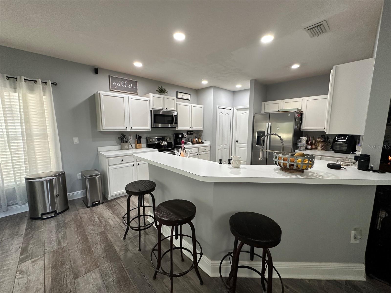
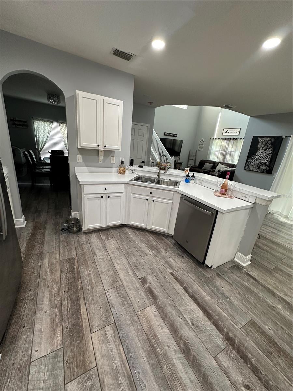
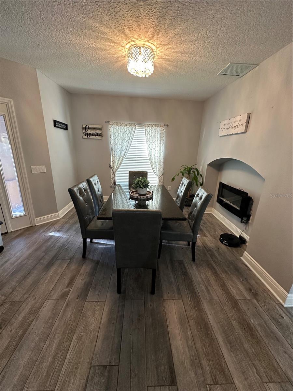
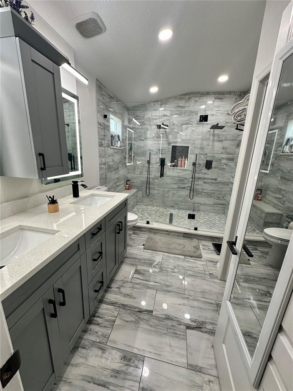
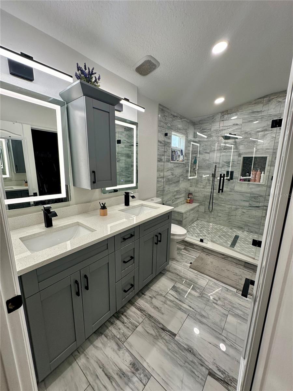
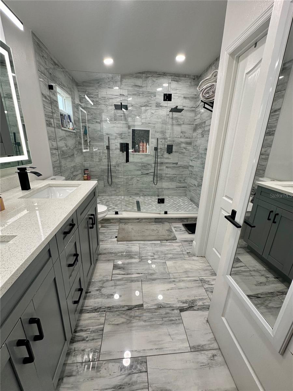
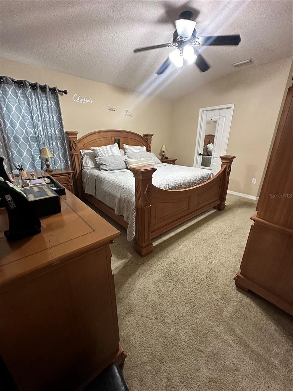
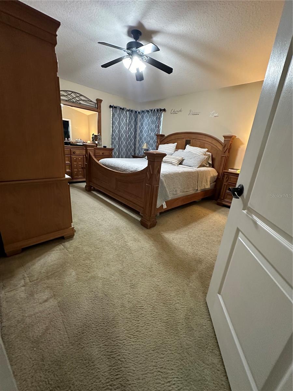
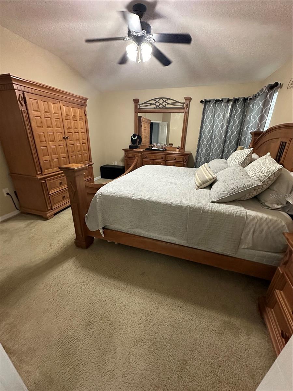
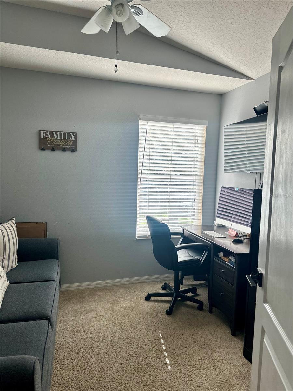
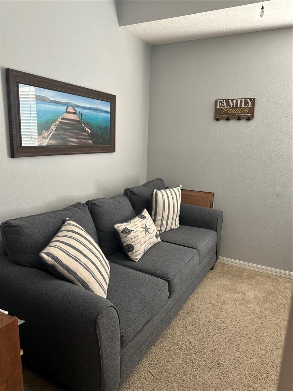
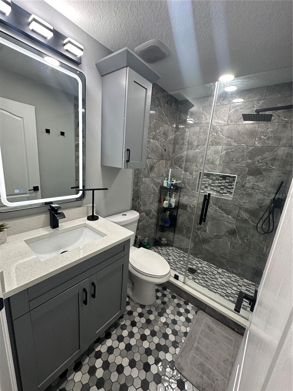
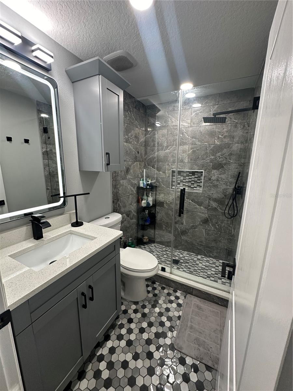
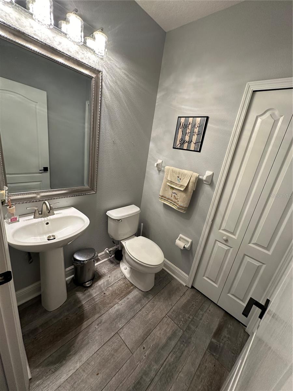
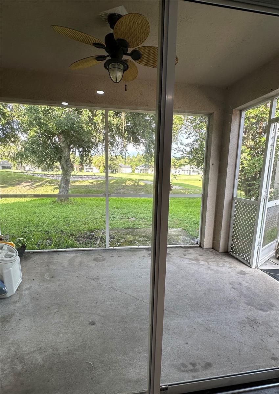
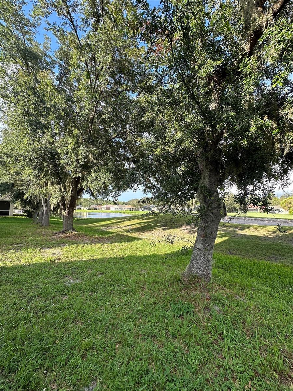
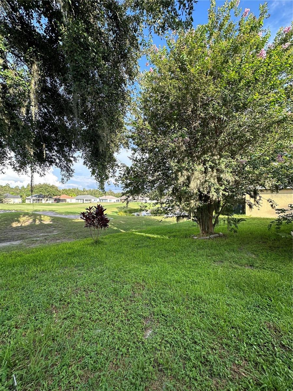
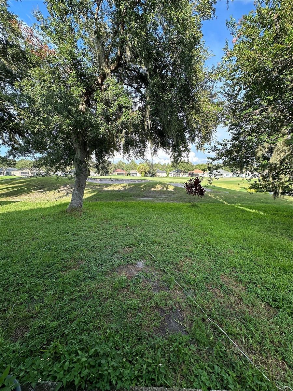
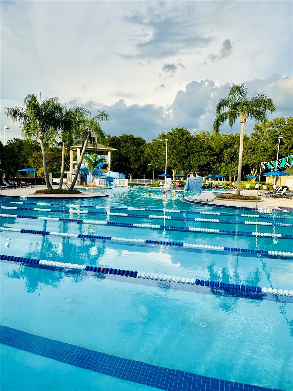
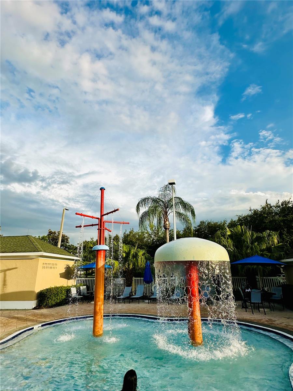
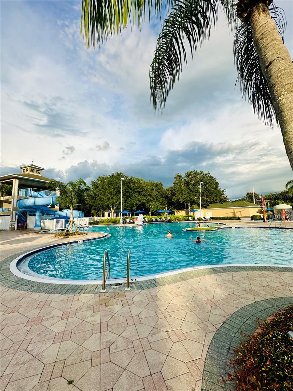
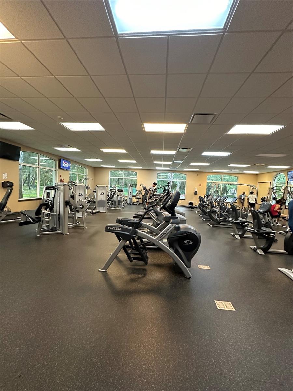
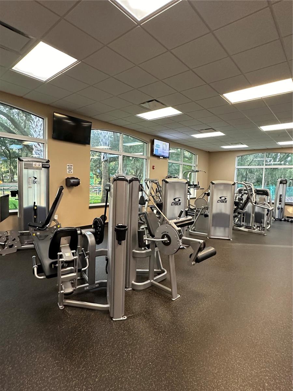
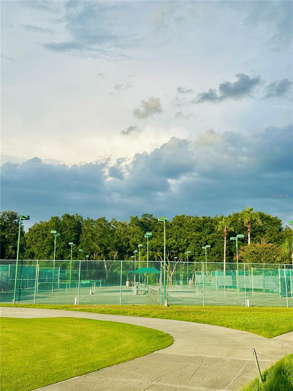
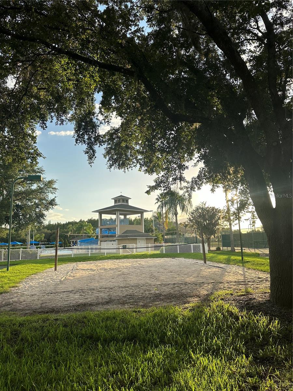
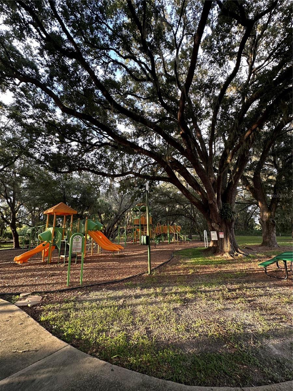
- MLS#: T3541712 ( Residential )
- Street Address: 18135 Canal Pointe Street
- Viewed: 19
- Price: $427,000
- Price sqft: $170
- Waterfront: No
- Year Built: 2002
- Bldg sqft: 2516
- Bedrooms: 4
- Total Baths: 3
- Full Baths: 2
- 1/2 Baths: 1
- Garage / Parking Spaces: 2
- Days On Market: 175
- Additional Information
- Geolocation: 28.15 / -82.3115
- County: HILLSBOROUGH
- City: TAMPA
- Zipcode: 33647
- Subdivision: Heritage Isles Ph 1e
- Elementary School: Heritage
- Middle School: Benito
- High School: Wharton
- Provided by: CHARLES RUTENBERG REALTY INC
- Contact: Joanne Rivera, P.A
- 727-538-9200

- DMCA Notice
-
DescriptionImagine living in this highly sought after, gated community of Heritage Isles, where privacy and resort style living converge. This meticulously maintained 4 bedroom, 2.5 bathroom, 2 car garage home with many upgrades in the bathrooms and floors. Step inside to discover the warmth of new tiles on the first floor and bamboo stairs going to the second floor, creating an inviting atmosphere for both relaxation and entertainment. The open concept layout seamlessly connects the living, dining, and kitchen areas, perfect for hosting gatherings or simply enjoying quality time with the family. On the second floor you will retreat to the spacious master bedroom on the back of the home with the golf course and pond view, offering privacy and tranquility, with a convenient walk in closet. You will also find three additional bedrooms situated at the front of the home provide versatility for guests, a home office, or hobbies. This home comes equipped with an electric vehicle charging station and water softener in the garage. You'll love enjoying the views of two beautiful pond from your covered back porch. Outside, indulge in the resort lifestyle community where amenities abound. From the golf course to the clubhouse, playground, olympic pool, fun water slide and kiddie pool, there's something for everyone to enjoy. Stay active with tennis, basketball, and a fitness center. Conveniently located close to shopping centers, VA facilities, the University of South Florida (USF), hospitals, the highway, and a variety of dining option. Whether you're seeking leisure or practicality, this home delivers on all fronts.
Property Location and Similar Properties
All
Similar
Features
Appliances
- Dishwasher
- Microwave
- Range
- Refrigerator
- Water Softener
Association Amenities
- Basketball Court
- Clubhouse
- Fitness Center
- Gated
- Golf Course
- Playground
- Tennis Court(s)
Home Owners Association Fee
- 84.00
Association Name
- Condominium Associates/Lisa Sawicki
Association Phone
- 813-341-0943
Carport Spaces
- 0.00
Close Date
- 0000-00-00
Cooling
- Central Air
Country
- US
Covered Spaces
- 0.00
Exterior Features
- Sidewalk
- Sliding Doors
Flooring
- Bamboo
- Tile
Garage Spaces
- 2.00
Heating
- Central
High School
- Wharton-HB
Insurance Expense
- 0.00
Interior Features
- Ceiling Fans(s)
- Thermostat
Legal Description
- HERITAGE ISLES PHASE 1E UNIT 2 LOT 3 BLOCK 7
Levels
- Two
Living Area
- 1916.00
Lot Features
- Landscaped
- On Golf Course
- Sidewalk
- Paved
Middle School
- Benito-HB
Area Major
- 33647 - Tampa / Tampa Palms
Net Operating Income
- 0.00
Occupant Type
- Owner
Open Parking Spaces
- 0.00
Other Expense
- 0.00
Parcel Number
- A-09-27-20-5SH-000007-00003.0
Parking Features
- Driveway
Pets Allowed
- Yes
Property Type
- Residential
Roof
- Shingle
School Elementary
- Heritage-HB
Sewer
- Public Sewer
Style
- Florida
Tax Year
- 2023
Township
- 27
Utilities
- BB/HS Internet Available
- Electricity Connected
- Phone Available
- Public
- Sewer Connected
- Underground Utilities
- Water Connected
Views
- 19
Virtual Tour Url
- https://www.propertypanorama.com/instaview/stellar/T3541712
Water Source
- Public
Year Built
- 2002
Zoning Code
- PD-A
Listing Data ©2025 Pinellas/Central Pasco REALTOR® Organization
The information provided by this website is for the personal, non-commercial use of consumers and may not be used for any purpose other than to identify prospective properties consumers may be interested in purchasing.Display of MLS data is usually deemed reliable but is NOT guaranteed accurate.
Datafeed Last updated on January 9, 2025 @ 12:00 am
©2006-2025 brokerIDXsites.com - https://brokerIDXsites.com
Sign Up Now for Free!X
Call Direct: Brokerage Office: Mobile: 727.710.4938
Registration Benefits:
- New Listings & Price Reduction Updates sent directly to your email
- Create Your Own Property Search saved for your return visit.
- "Like" Listings and Create a Favorites List
* NOTICE: By creating your free profile, you authorize us to send you periodic emails about new listings that match your saved searches and related real estate information.If you provide your telephone number, you are giving us permission to call you in response to this request, even if this phone number is in the State and/or National Do Not Call Registry.
Already have an account? Login to your account.

