
- Jackie Lynn, Broker,GRI,MRP
- Acclivity Now LLC
- Signed, Sealed, Delivered...Let's Connect!
Featured Listing

12976 98th Street
- Home
- Property Search
- Search results
- 316 Hillpoint Drive, PALM HARBOR, FL 34683
Property Photos
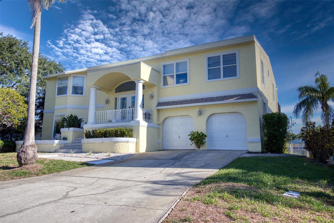

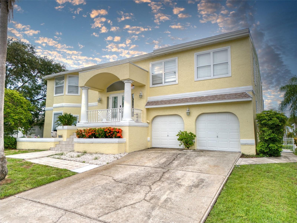
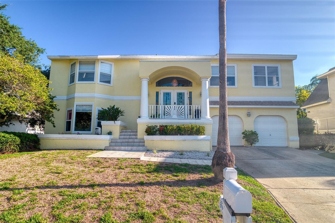
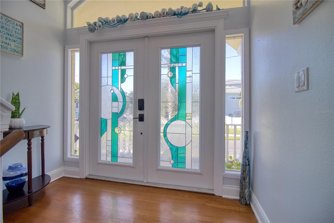
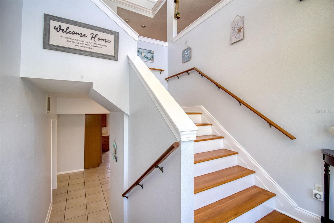
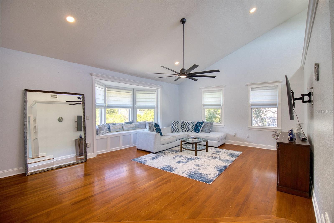
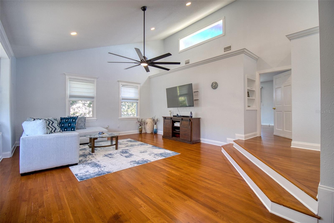
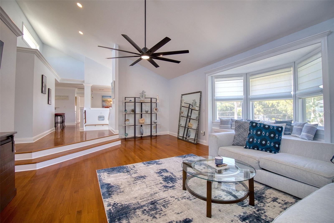
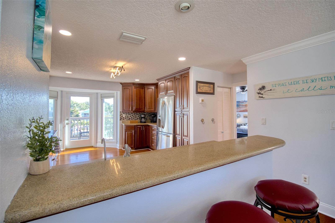
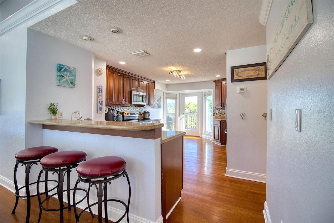
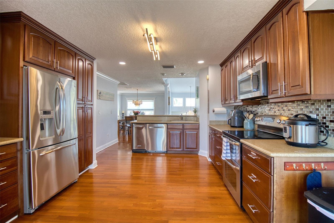
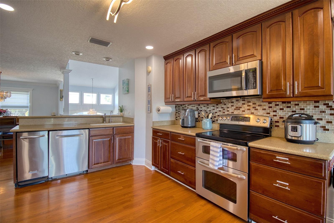
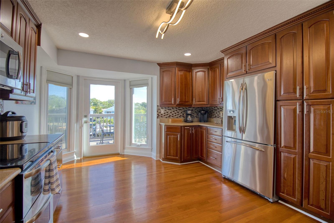
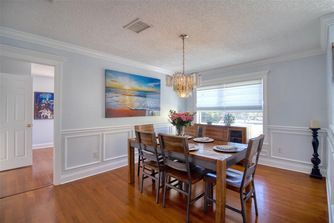
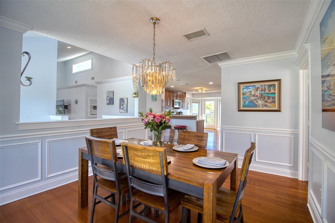
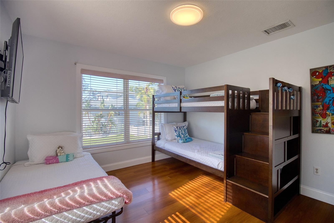
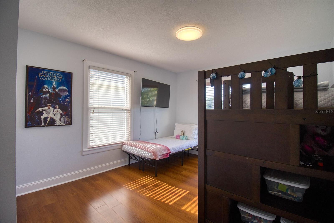
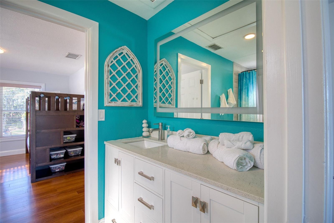
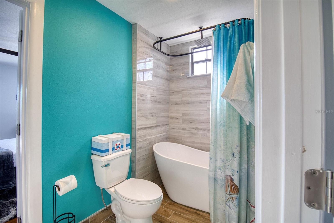
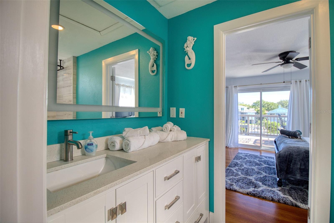
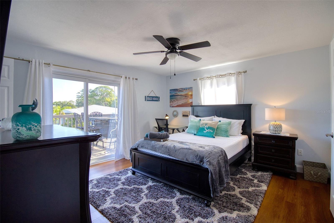
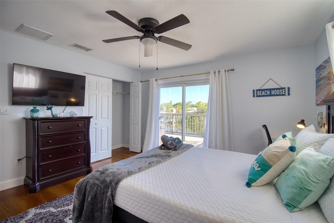
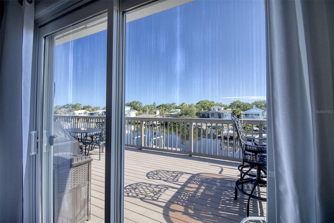
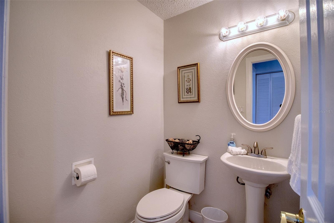
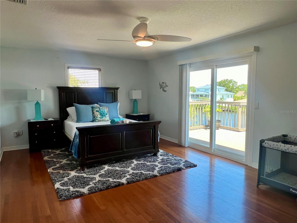
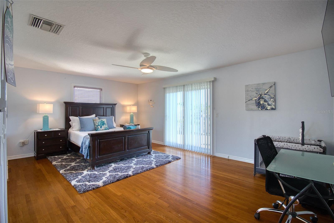
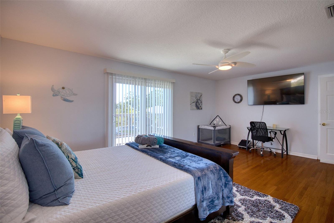
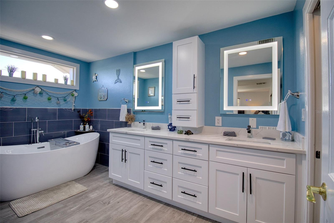
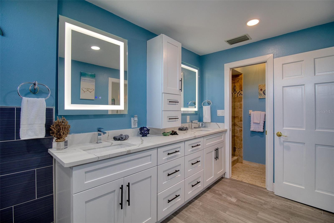
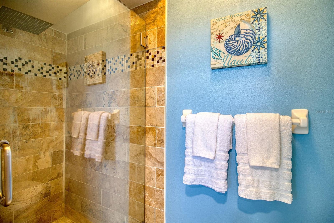
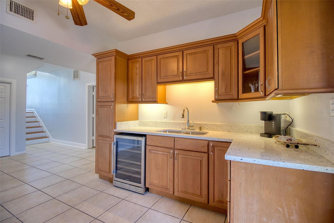
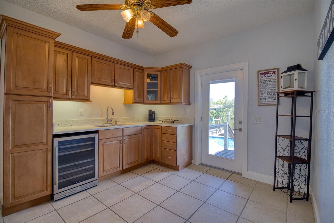
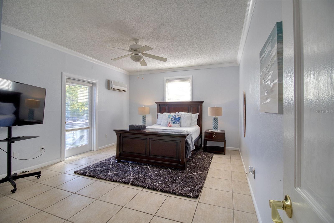
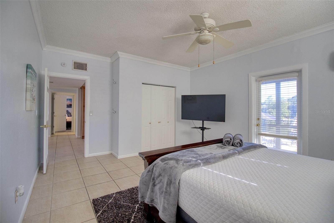
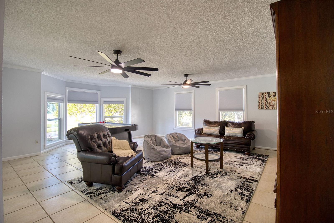
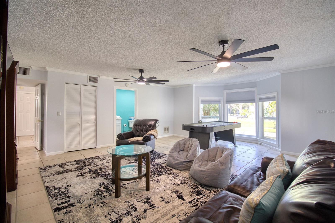
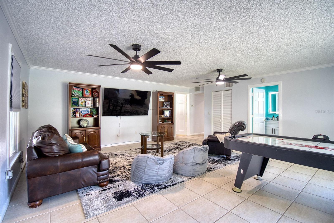
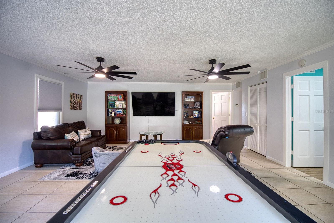
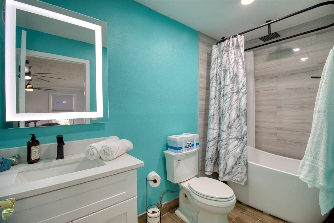
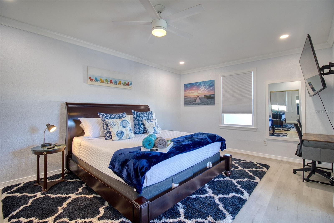
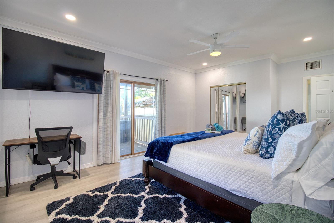
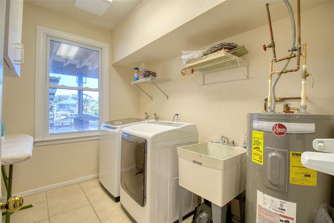
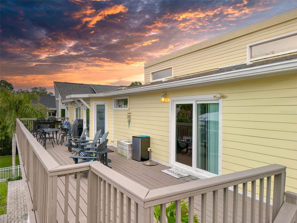
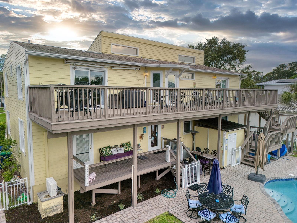
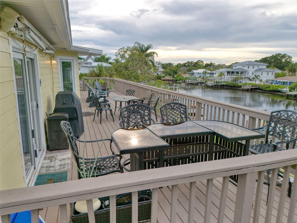
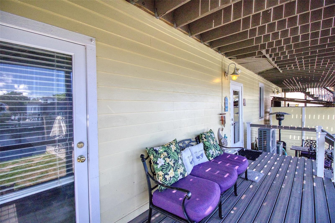
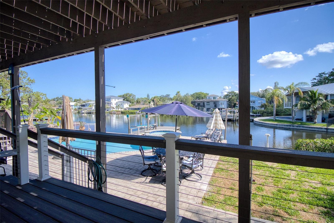
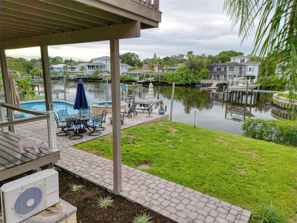
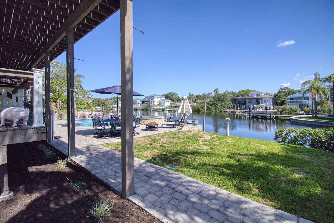
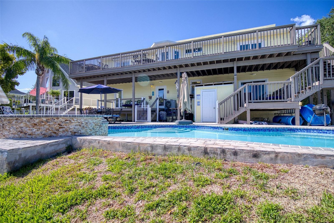
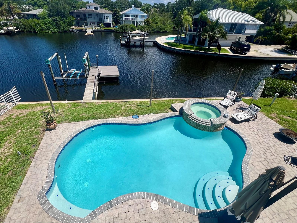
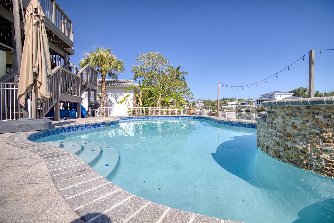
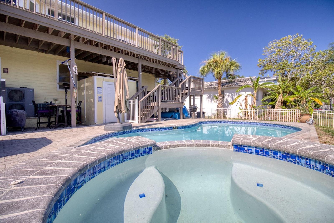
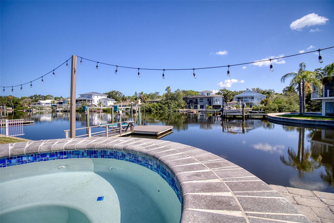
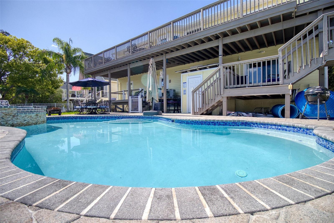
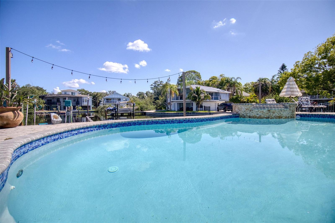
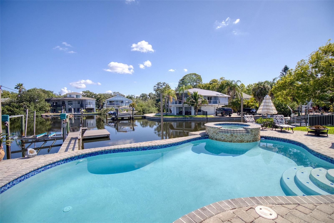
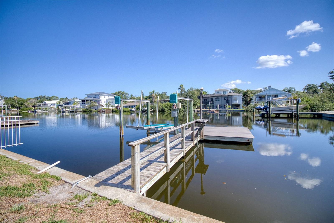
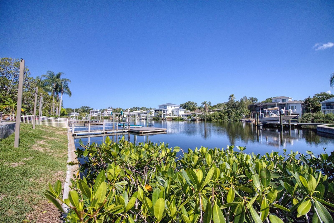
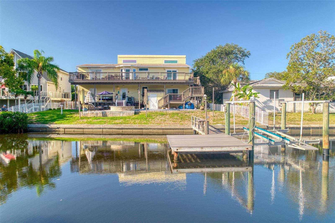
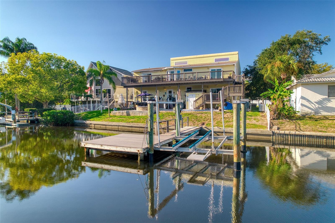
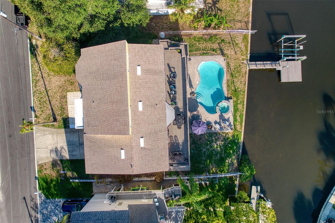
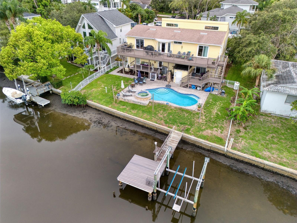
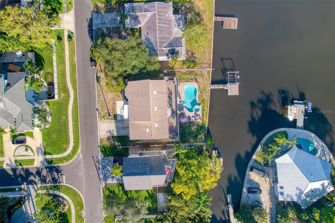
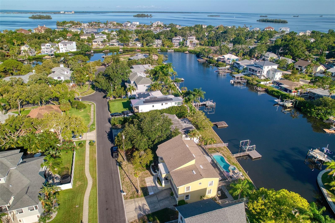
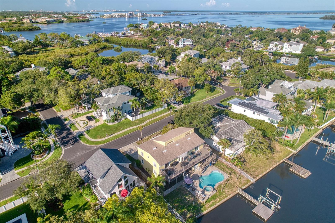
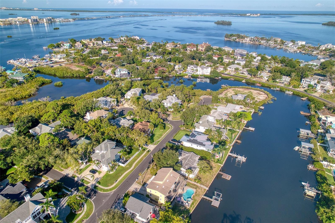
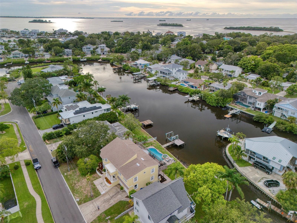
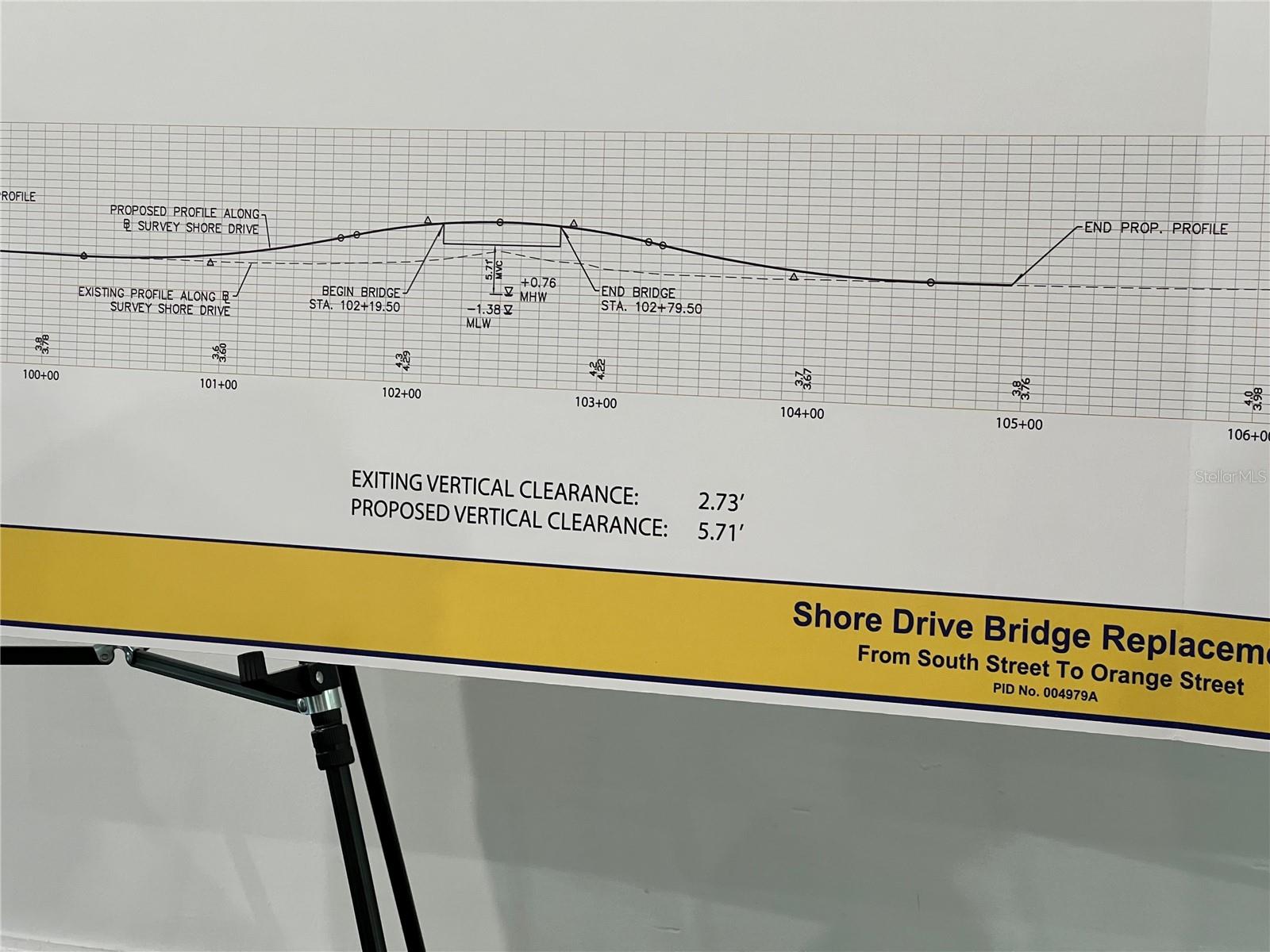
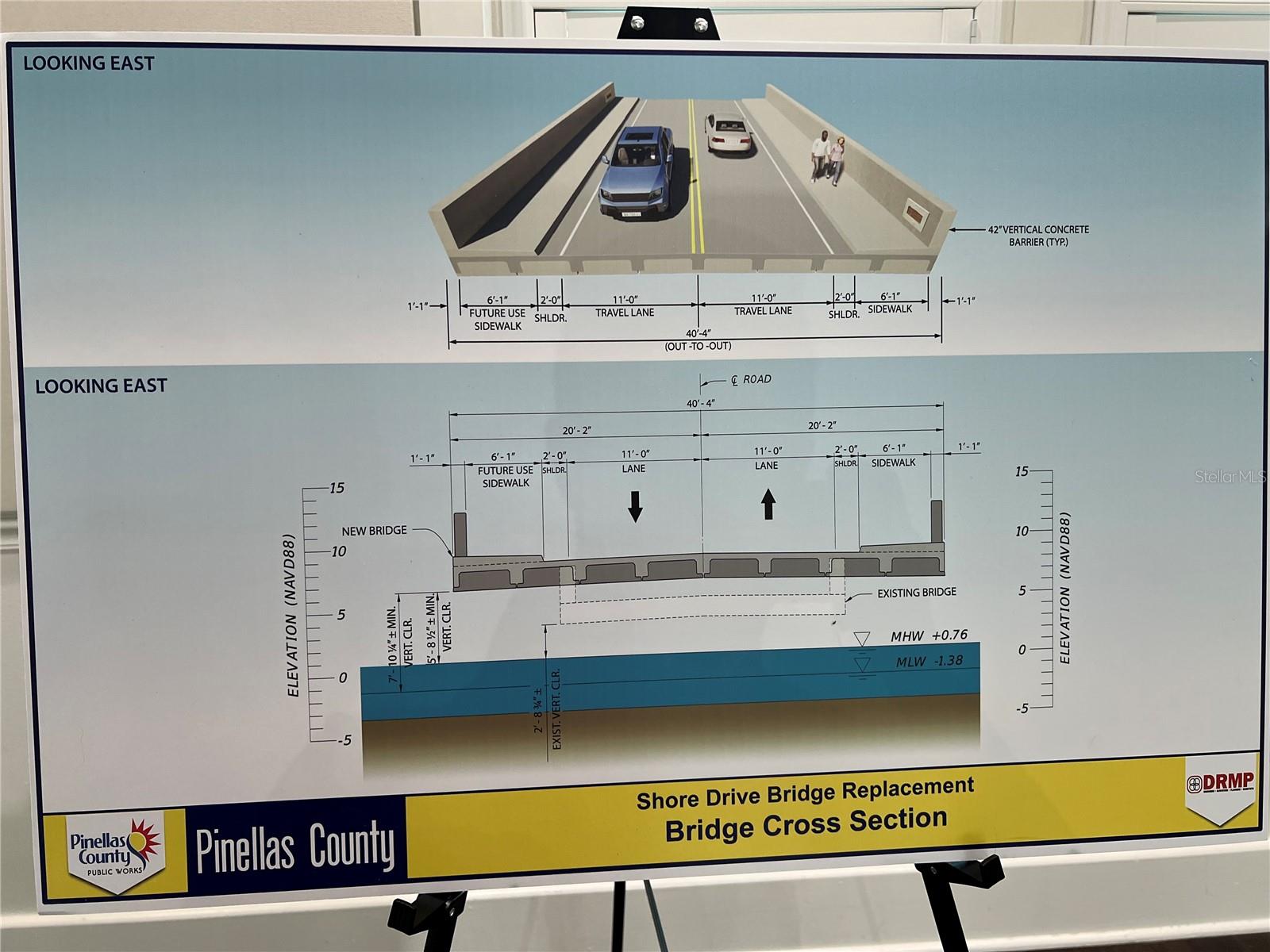
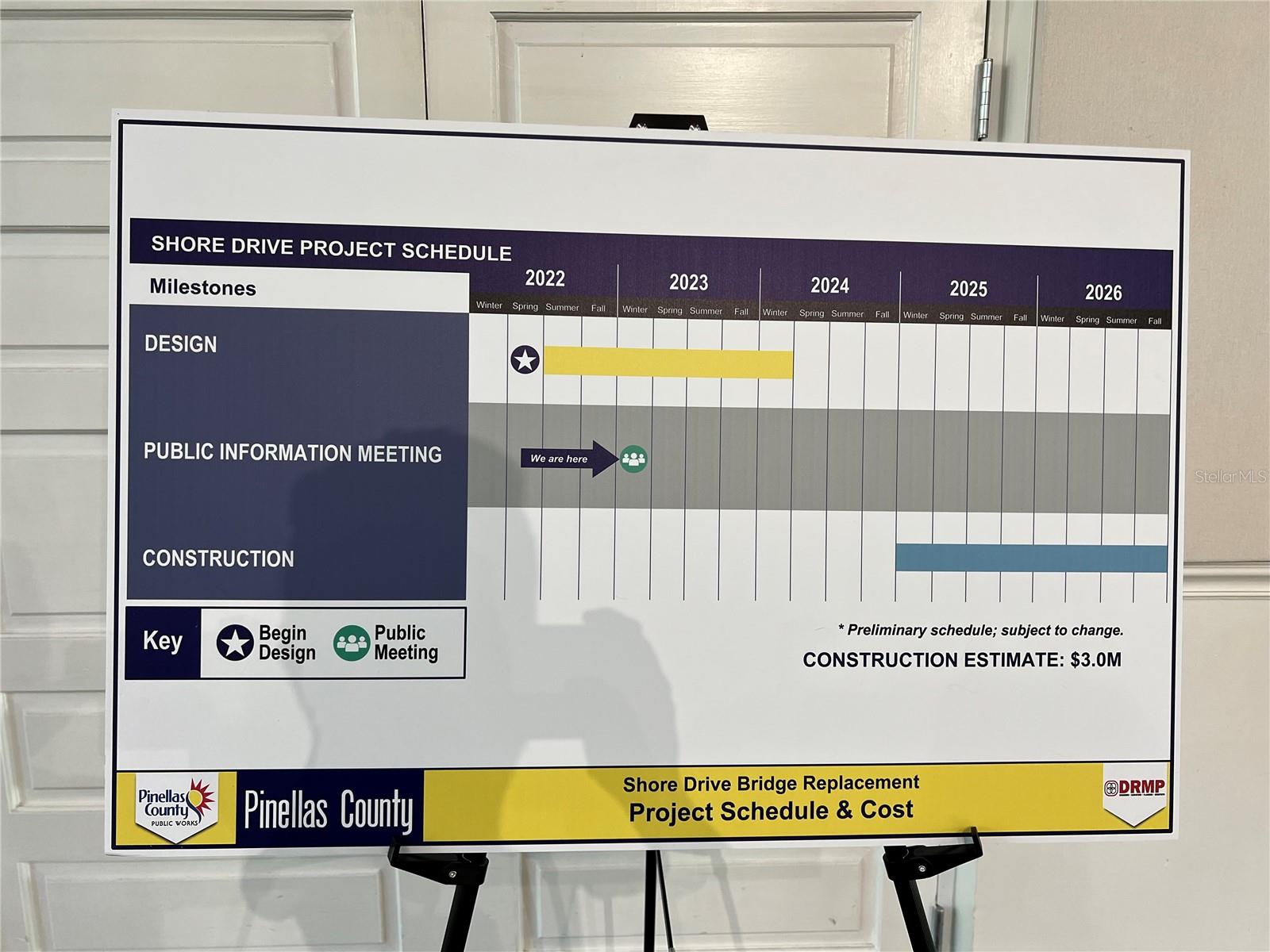
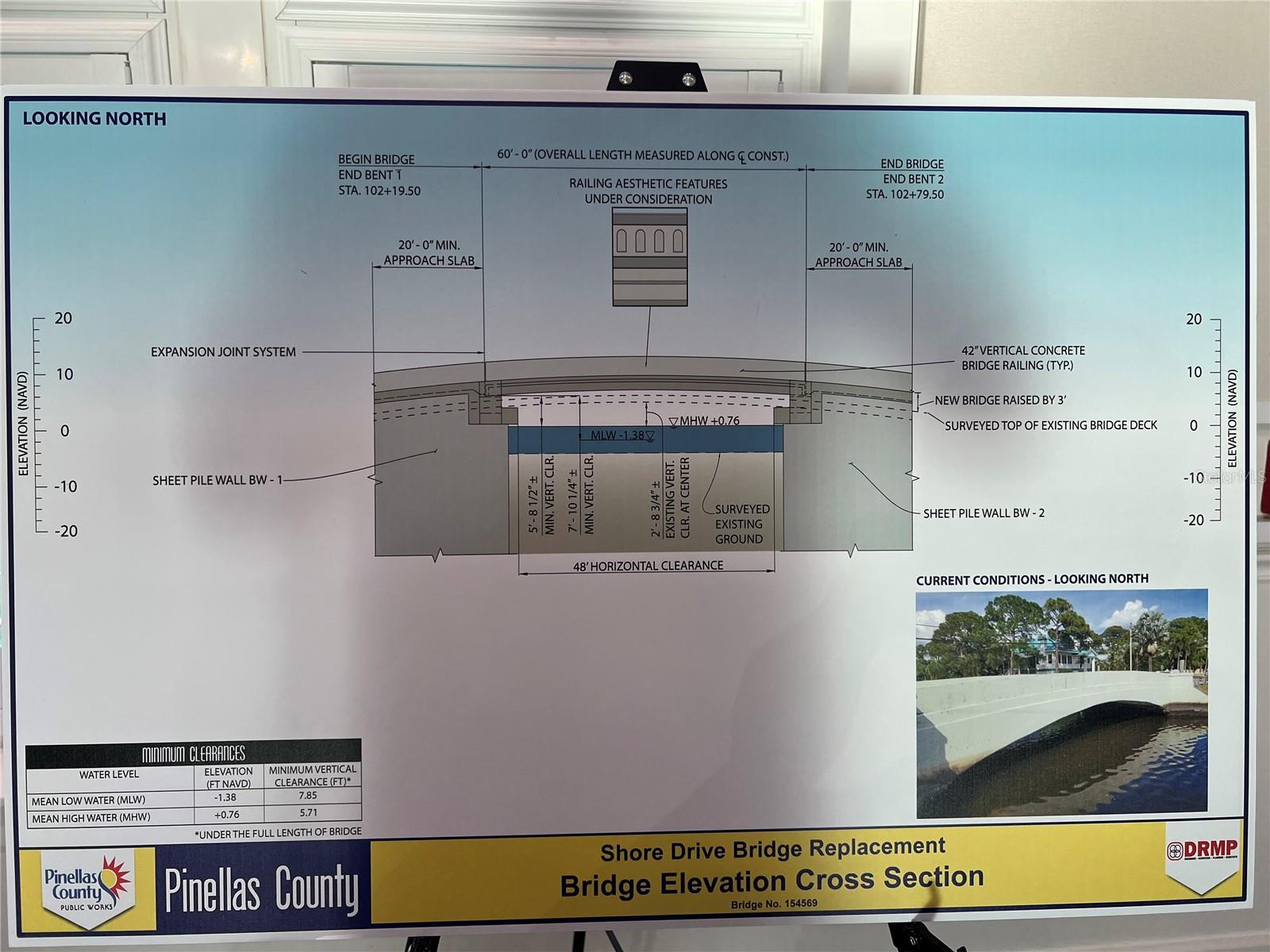
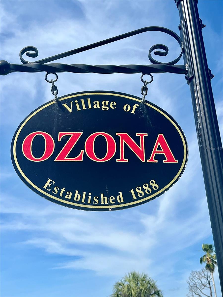

- MLS#: T3541653 ( Residential )
- Street Address: 316 Hillpoint Drive
- Viewed: 25
- Price: $1,350,000
- Price sqft: $290
- Waterfront: Yes
- Wateraccess: Yes
- Waterfront Type: Canal - Saltwater,Lagoon
- Year Built: 1987
- Bldg sqft: 4658
- Bedrooms: 5
- Total Baths: 4
- Full Baths: 3
- 1/2 Baths: 1
- Garage / Parking Spaces: 2
- Days On Market: 92
- Additional Information
- Geolocation: 28.0648 / -82.7785
- County: PINELLAS
- City: PALM HARBOR
- Zipcode: 34683
- Elementary School: Ozona Elementary PN
- Middle School: Palm Harbor Middle PN
- High School: Palm Harbor Univ High PN
- Provided by: COASTAL PROPERTIES GROUP INTER
- Contact: Marina Kloppel, PA
- 813-553-6869
- DMCA Notice
-
DescriptionThis fabulous ozona waterfront front home did not flood. The lot elevation prevented water intrusion. This coastal home is several homes in one and can be used as: 1. A private residence. 2. A private residence with an in law suite. 3. An airbnb or long term rental renting both levels. 4. You can earn an income while also living there, from either airbnb or long term renting either the lower or upper living areas. Level 1: is 2 bedroom and 1 bathroom and makes an excellent in law suite or income property as it is separated from the upstairs by a lockable french door and has it's own private entrance. This well laid out space has a generous family room, 2 bedrooms that open up on to the lower back deck overlooking the pool and water. This area also has a tastefully renovated bathroom, laundry room and updated kitchen with natural wood cabinetry and quartz countertops. Level 2: has 3 bedrooms and 2. 5 baths. It has a welcoming living room, dining room, and a large kitchen with stainless steel appliances and solid wood cabinetry, that opens up onto a large balcony overlooking the water. The primary bedroom suite is spacious and luxurious and is split from the other 2 generous sized bedrooms for privacy and has a balcony looking out over the water to enjoy a morning coffee. The huge ensuite bathroom has been tastefully remodeled with white cabinetry, quartz countertops, double sinks, a large walk in shower and a stunning stand alone tub. The generous sized bedroom 2 also has access to the rear deck overlooking the water and pool and is linked to bedroom 3 via a beautiful jack and jill bathroom that has been renovated with white cabinetry, quartz countertops and a stand alone tub. This beautiful 5 bedroom, 3. 5 bath, waterfront pool and heated spa home on over 1/4 acre lot in the highly sought after golf cart friendly ozona village. Ozona is one of florida's oldest communities and has maintained its quaint, easygoing charm. This coastal home epitomizes the village's vibe. It is light and bright with stunning wood floors, neutral color tones and high ceilings. 4 of the 5 bedrooms and both kitchens in this coastal home open up onto the decks creating a seamless blend of indoor/outdoor living. The grassy backyard is perfect for picnics and is shared with a generous sized pool and spa. The home has a dock perfect for fishing, and has a boat lift and jet ski lift with electricity. There is plenty of storage in an oversized 2 car garage. This beautiful home is move in ready with tasteful touches such as crown molding, 6" base boards, wood floors, high ceilings, and neutral color tones all achieved with elegance and great taste. The a/cs were replaced in 2022 and 2010 and the roof was replaced in 2019. This home also has reclaimed water for irrigation. Please watch the video tour of this home to feel the flow. Ozona also allows short term rentals. The location is also amazing; walk or jump in your golf cart to nearby shops, restaurants, a short walk or bike ride to pinellas trail. If you love the outdoors there are many recreational activities, from golf to fishing and boating. There are five marinas in close proximity. The shore drive bridge is being replaced in 2025 with a bridge with a higher clearance making access via boat to the inter coastal easier. Couple this with truly excellent schools, pristine beaches and all that fabulous ozona has to offer and you have the ultimate florida lifestyle home.
Property Location and Similar Properties
All
Similar
Features
Waterfront Description
- Canal - Saltwater
- Lagoon
Appliances
- Dishwasher
- Disposal
- Dryer
- Microwave
- Range
- Refrigerator
- Washer
Home Owners Association Fee
- 0.00
Carport Spaces
- 0.00
Close Date
- 0000-00-00
Cooling
- Central Air
Country
- US
Covered Spaces
- 0.00
Exterior Features
- French Doors
- Garden
- Irrigation System
- Sidewalk
Flooring
- Ceramic Tile
- Wood
Furnished
- Negotiable
Garage Spaces
- 2.00
Heating
- Central
- Electric
High School
- Palm Harbor Univ High-PN
Insurance Expense
- 0.00
Interior Features
- Built-in Features
- Cathedral Ceiling(s)
- Ceiling Fans(s)
- Eat-in Kitchen
- High Ceilings
- Open Floorplan
- Primary Bedroom Main Floor
- Solid Wood Cabinets
- Stone Counters
Legal Description
- OZONA SHORES 3RD ADD BLK L
- LOT 8
Levels
- Two
Living Area
- 3369.00
Lot Features
- FloodZone
- In County
- Landscaped
- Oversized Lot
- Sidewalk
- Paved
- Unincorporated
Middle School
- Palm Harbor Middle-PN
Area Major
- 34683 - Palm Harbor
Net Operating Income
- 0.00
Occupant Type
- Tenant
Open Parking Spaces
- 0.00
Other Expense
- 0.00
Parcel Number
- 10-28-15-65070-012-0080
Parking Features
- Driveway
- Garage Door Opener
Pets Allowed
- Yes
Pool Features
- Gunite
- Heated
- In Ground
Possession
- Close of Escrow
Property Type
- Residential
Roof
- Shingle
School Elementary
- Ozona Elementary-PN
Sewer
- Public Sewer
Style
- Florida
Tax Year
- 2023
Township
- 28
Utilities
- Cable Connected
- Electricity Connected
- Sewer Connected
- Street Lights
- Water Connected
View
- Water
Views
- 25
Virtual Tour Url
- https://capture-images.aryeo.com/videos/0190414e-82b3-7383-ba80-c616a6b754d5
Water Source
- Public
Year Built
- 1987
Zoning Code
- R-3
Listing Data ©2024 Pinellas/Central Pasco REALTOR® Organization
The information provided by this website is for the personal, non-commercial use of consumers and may not be used for any purpose other than to identify prospective properties consumers may be interested in purchasing.Display of MLS data is usually deemed reliable but is NOT guaranteed accurate.
Datafeed Last updated on October 17, 2024 @ 12:00 am
©2006-2024 brokerIDXsites.com - https://brokerIDXsites.com
Sign Up Now for Free!X
Call Direct: Brokerage Office: Mobile: 727.710.4938
Registration Benefits:
- New Listings & Price Reduction Updates sent directly to your email
- Create Your Own Property Search saved for your return visit.
- "Like" Listings and Create a Favorites List
* NOTICE: By creating your free profile, you authorize us to send you periodic emails about new listings that match your saved searches and related real estate information.If you provide your telephone number, you are giving us permission to call you in response to this request, even if this phone number is in the State and/or National Do Not Call Registry.
Already have an account? Login to your account.

