
- Jackie Lynn, Broker,GRI,MRP
- Acclivity Now LLC
- Signed, Sealed, Delivered...Let's Connect!
No Properties Found
- Home
- Property Search
- Search results
- 8105 Brower Drive, BRADENTON, FL 34211
Property Photos
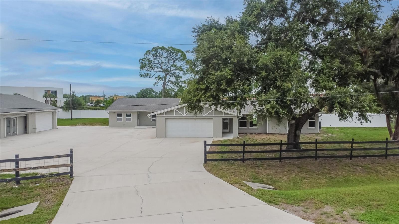

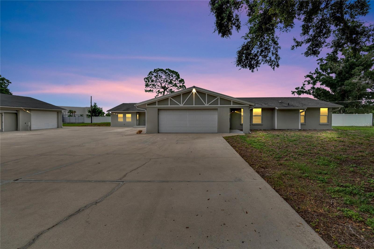
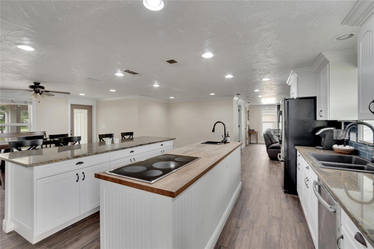
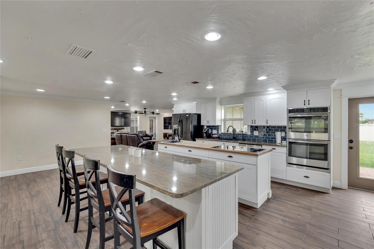
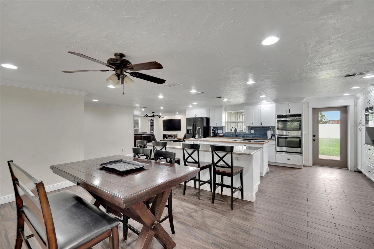
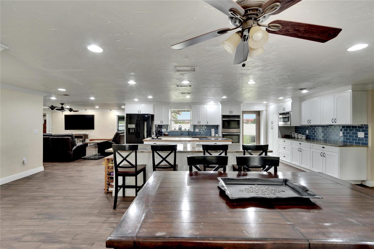
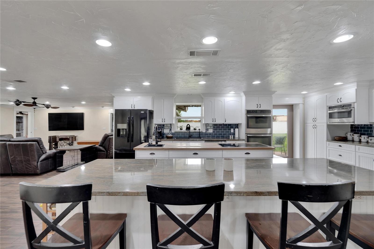
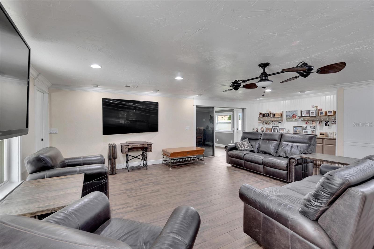
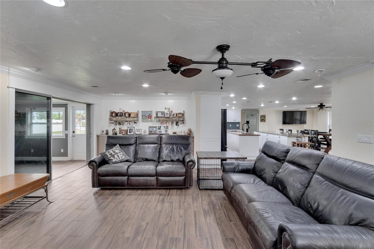
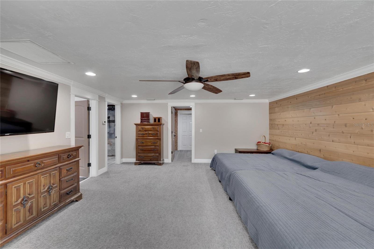
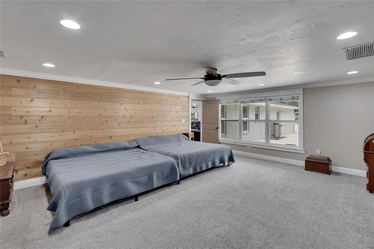
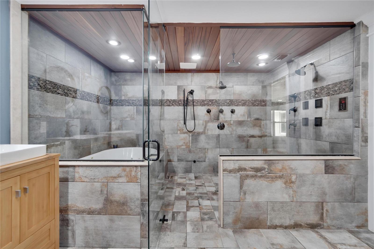
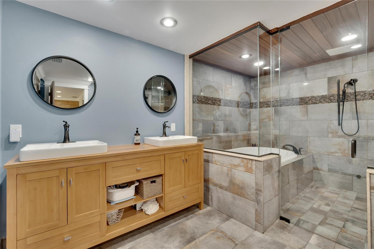
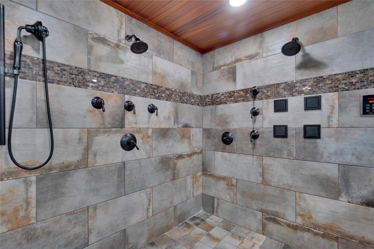
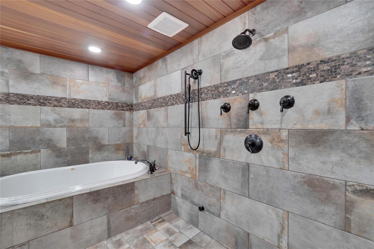
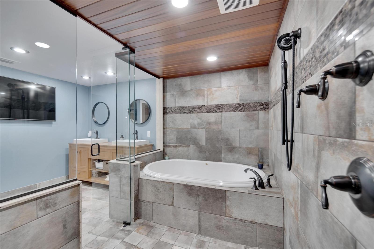
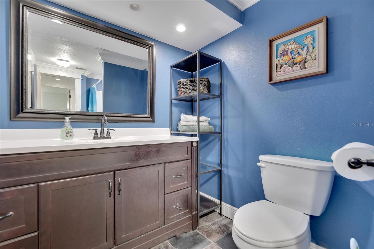
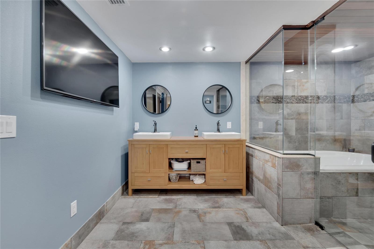
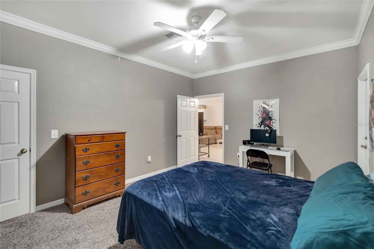
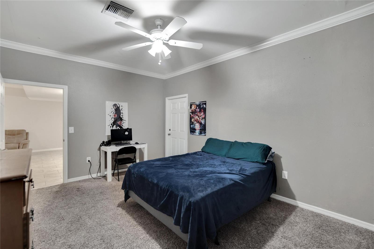
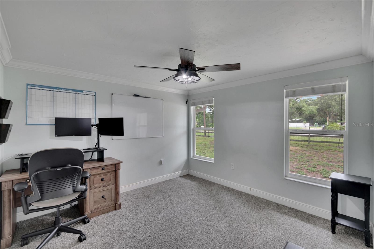
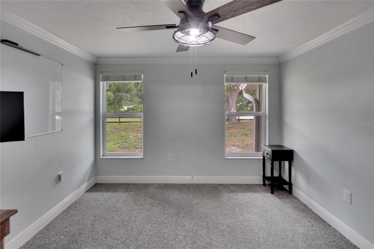
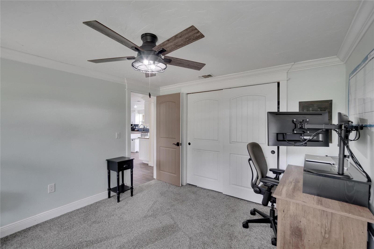
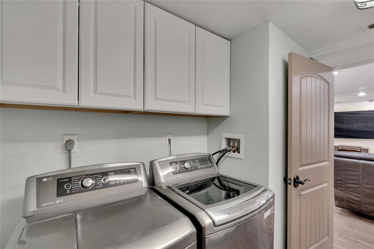
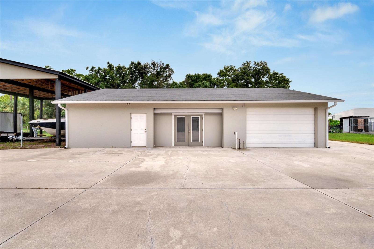
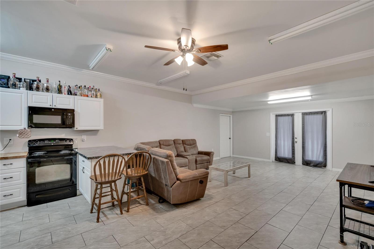
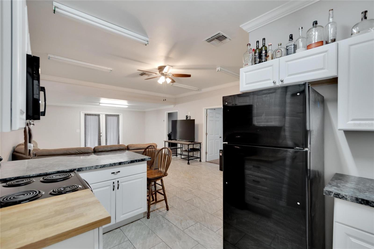
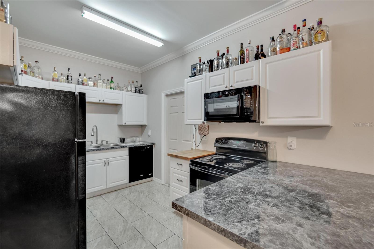
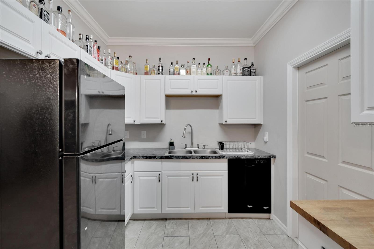
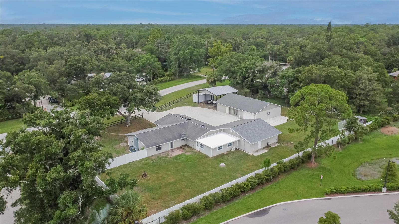
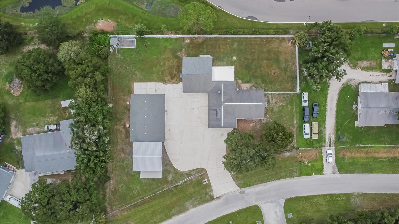
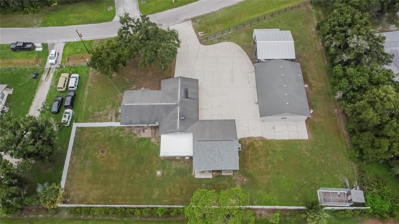
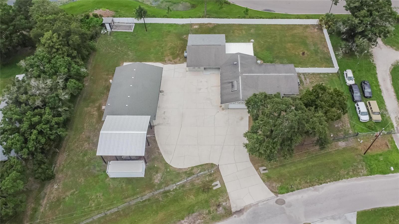
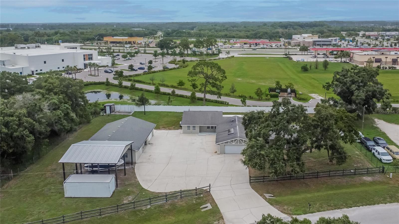
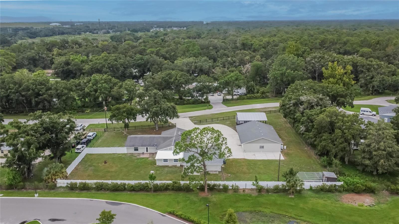
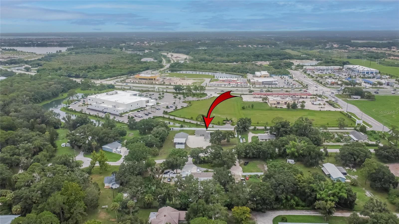
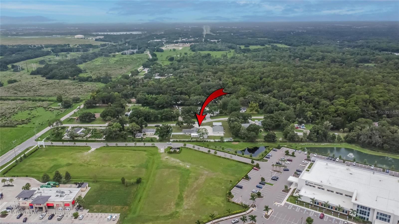
- MLS#: T3541420 ( Residential )
- Street Address: 8105 Brower Drive
- Viewed: 23
- Price: $955,000
- Price sqft: $251
- Waterfront: No
- Year Built: 1977
- Bldg sqft: 3800
- Bedrooms: 5
- Total Baths: 3
- Full Baths: 3
- Garage / Parking Spaces: 4
- Days On Market: 178
- Acreage: 1.07 acres
- Additional Information
- Geolocation: 27.4841 / -82.4587
- County: MANATEE
- City: BRADENTON
- Zipcode: 34211
- Subdivision: Maple Grove Estates
- Provided by: ALIGN RIGHT REALTY SUNCOAST
- Contact: Brian Sadler
- 813-512-2100

- DMCA Notice
-
DescriptionCome and experience this breathtaking custom home in the Maple Grove Estates, this home is stunning inside & out; and is ideally suited for the dynamic lifestyle of todays upscale homeowner. It's nestled on a spectacular 1 acre fenced in lot has been upgraded on every level. This 1 story 4 car garage home has crown molding throughout the entire home. The main house features 3 bedrooms, and 2 full baths. The gourmet kitchen boasts an oversized island and breakfast bar, island stove, solid wood soft close cabinets with solid wood sliding drawers. This kitchen offers lots of storage, both wood and granite counter tops, built in microwave, double ovens, canned lighting, custom tile back splash, update tile flooring and a separate entrance leading out to the backyard. The oversized spacious master retreat has lots of space and has a private entrance leading out to the garage area. The oversized master bathroom has a 1 of a kind custom stand up shower and electric sauna, 2 shower heads, full body sprayers, and a Jacuzzi tub, his and her dual vanities, and lots of storage. Upon entry to this home you will be blown away by open floor plan and the fantastic views from the formal living room, family room & dining room areas. A separate theatre room and family room areas have upgraded ceiling fans, new tile flooring, and are perfect when entertaining family and friends. The guest house offers 2 bedrooms, 1 bath, full kitchen, and a large living room area with an over sized 2 car garage that is tall enough to fit an RV.
Property Location and Similar Properties
All
Similar
Features
Appliances
- Cooktop
- Dishwasher
- Dryer
- Electric Water Heater
- Exhaust Fan
- Microwave
- Range
- Refrigerator
- Washer
Home Owners Association Fee
- 0.00
Carport Spaces
- 0.00
Close Date
- 0000-00-00
Cooling
- Central Air
Country
- US
Covered Spaces
- 0.00
Exterior Features
- French Doors
- Irrigation System
- Lighting
- Rain Gutters
- Sauna
- Sidewalk
- Sliding Doors
Flooring
- Tile
Garage Spaces
- 4.00
Heating
- Central
- Electric
Insurance Expense
- 0.00
Interior Features
- Crown Molding
- Eat-in Kitchen
- High Ceilings
- Open Floorplan
- Primary Bedroom Main Floor
- Sauna
- Solid Surface Counters
- Solid Wood Cabinets
- Thermostat
- Walk-In Closet(s)
Legal Description
- TRACT 3 MAPLE GROVE ESTATES SUB PI#14632.0020/2
Levels
- One
Living Area
- 3238.00
Area Major
- 34211 - Bradenton/Lakewood Ranch Area
Net Operating Income
- 0.00
Occupant Type
- Owner
Open Parking Spaces
- 0.00
Other Expense
- 0.00
Parcel Number
- 1463200202
Property Type
- Residential
Roof
- Shingle
Sewer
- Public Sewer
Tax Year
- 2023
Utilities
- BB/HS Internet Available
- Cable Connected
- Electricity Connected
- Phone Available
- Sewer Connected
- Water Connected
Views
- 23
Virtual Tour Url
- https://my.matterport.com/show/?m=41djfbqQhJ4
Water Source
- Public
Year Built
- 1977
Zoning Code
- A1
Listing Data ©2025 Pinellas/Central Pasco REALTOR® Organization
The information provided by this website is for the personal, non-commercial use of consumers and may not be used for any purpose other than to identify prospective properties consumers may be interested in purchasing.Display of MLS data is usually deemed reliable but is NOT guaranteed accurate.
Datafeed Last updated on January 8, 2025 @ 12:00 am
©2006-2025 brokerIDXsites.com - https://brokerIDXsites.com
Sign Up Now for Free!X
Call Direct: Brokerage Office: Mobile: 727.710.4938
Registration Benefits:
- New Listings & Price Reduction Updates sent directly to your email
- Create Your Own Property Search saved for your return visit.
- "Like" Listings and Create a Favorites List
* NOTICE: By creating your free profile, you authorize us to send you periodic emails about new listings that match your saved searches and related real estate information.If you provide your telephone number, you are giving us permission to call you in response to this request, even if this phone number is in the State and/or National Do Not Call Registry.
Already have an account? Login to your account.

