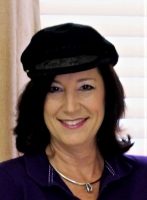
- Jackie Lynn, Broker,GRI,MRP
- Acclivity Now LLC
- Signed, Sealed, Delivered...Let's Connect!
Featured Listing

12976 98th Street
- Home
- Property Search
- Search results
- 1606 Alder Way, BRANDON, FL 33510
Property Photos
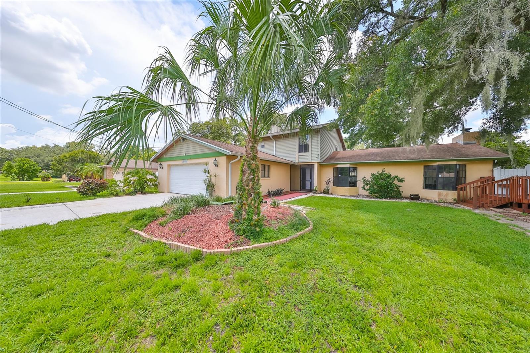




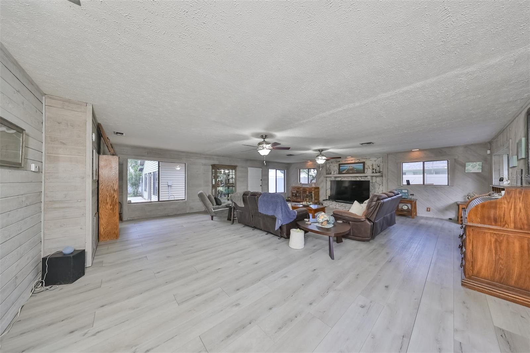



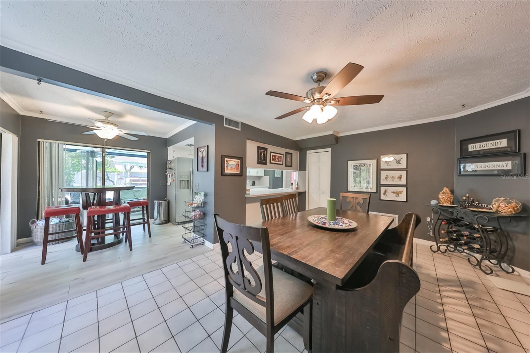


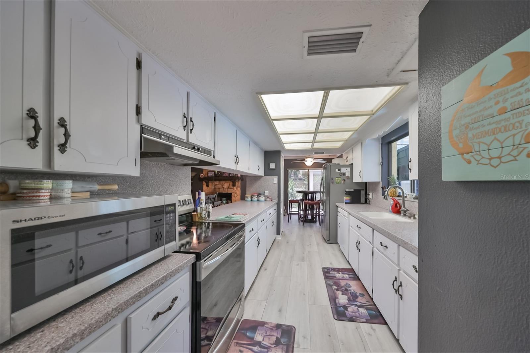
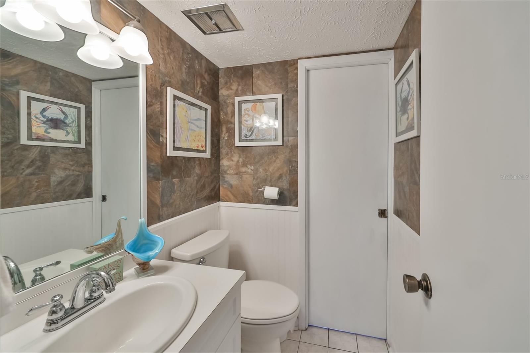


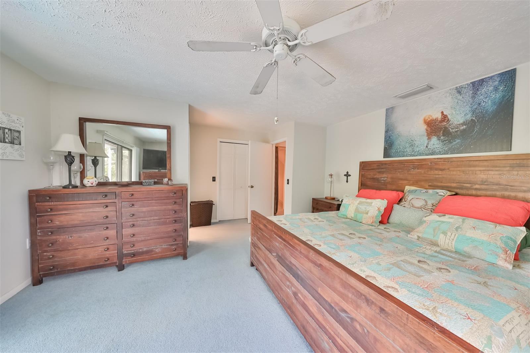
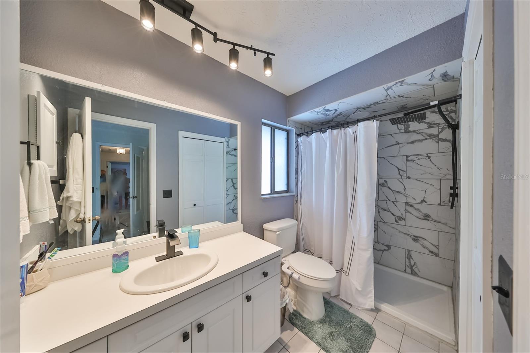




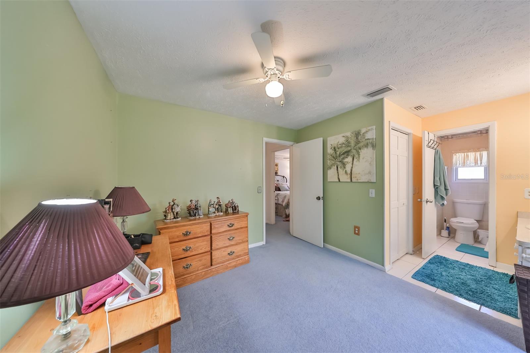


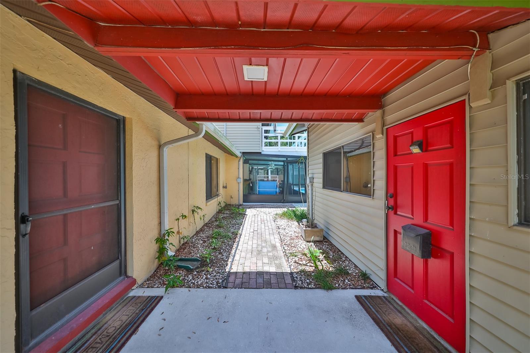




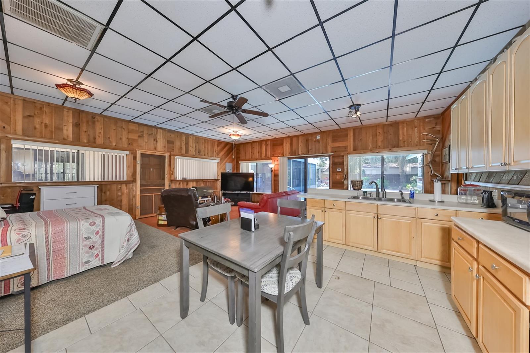


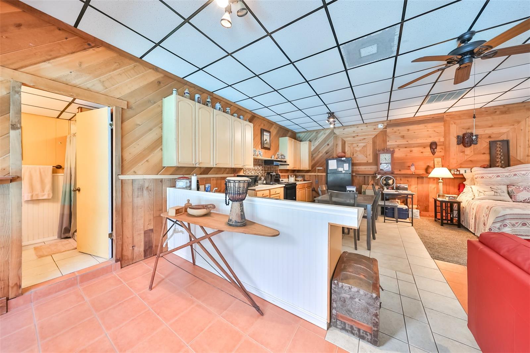
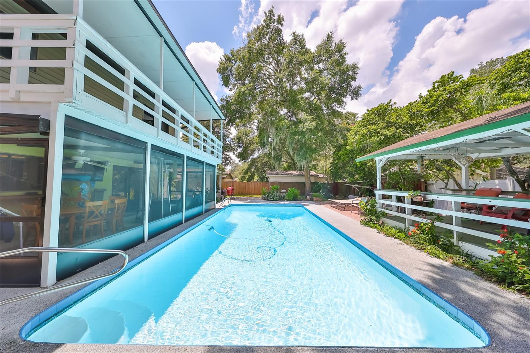

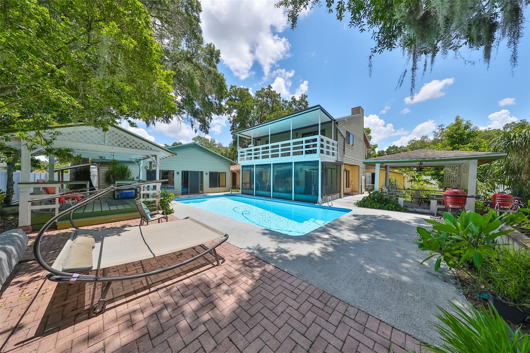



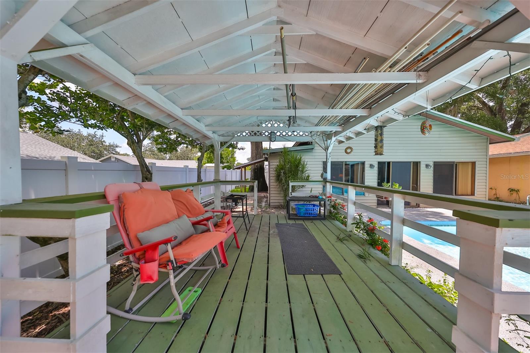


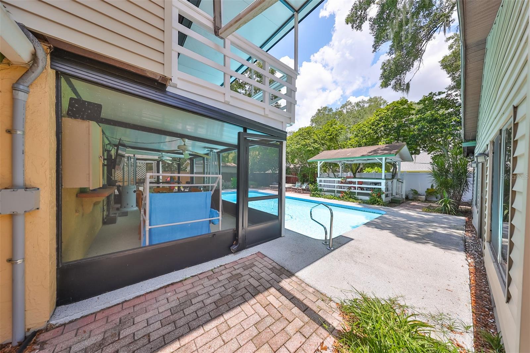
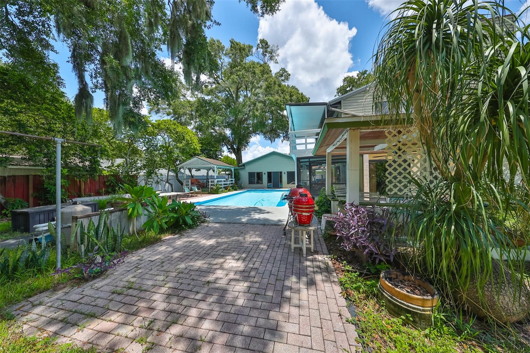
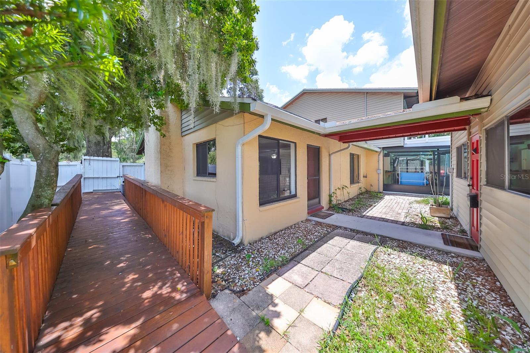

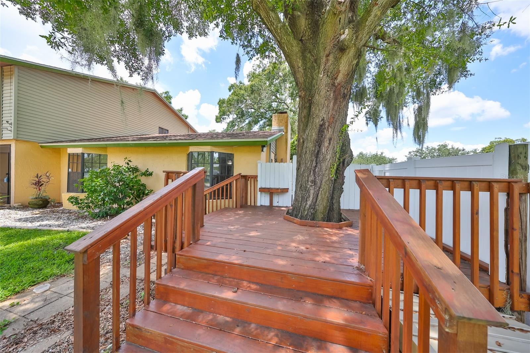


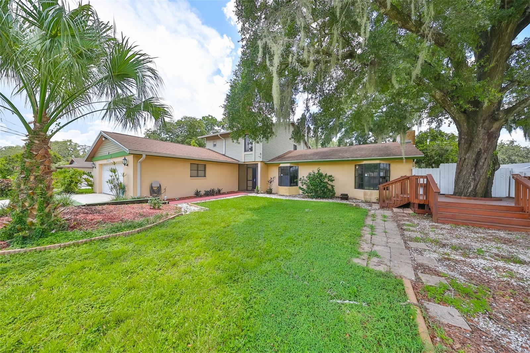
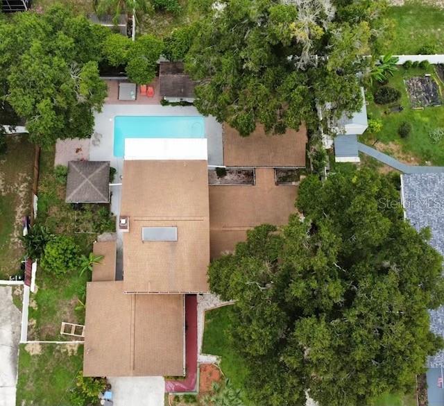
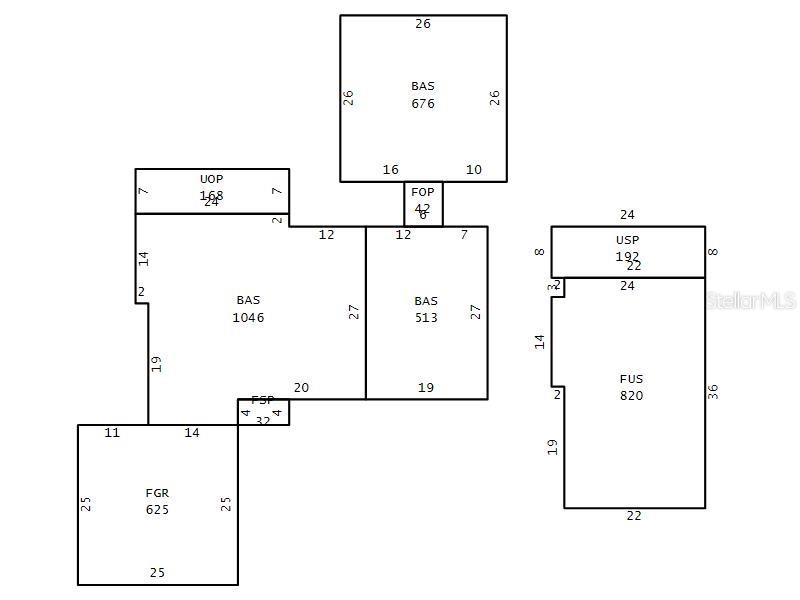
- MLS#: T3541071 ( Residential )
- Street Address: 1606 Alder Way
- Viewed: 5
- Price: $574,900
- Price sqft: $179
- Waterfront: No
- Year Built: 1978
- Bldg sqft: 3206
- Bedrooms: 4
- Total Baths: 4
- Full Baths: 3
- 1/2 Baths: 1
- Garage / Parking Spaces: 2
- Days On Market: 95
- Additional Information
- Geolocation: 27.9631 / -82.3083
- County: HILLSBOROUGH
- City: BRANDON
- Zipcode: 33510
- Elementary School: Limona HB
- Middle School: McLane HB
- High School: Brandon HB
- Provided by: CENTURY 21 CIRCLE
- Contact: Paula McConahay
- 813-643-0054
- DMCA Notice
-
DescriptionPrice improvement! Seller is motivated! Situated on an over sized lot adorned with mature trees is a 4 bedroom, 3 1/2 bath pool home. This property is set apart from others in the area as it boasts the main house with 3 bedrooms, 2 1/2 bathrooms, and a detached versatile studio/guest house with full bath and kitchen. The possibilities are endless as it can be used for a rental, family or friends visiting, a private retreat, or pool house. Other outdoor amenities include a 10 foot deep pool perfect for laps or relaxation, two gazebos ideal for outdoor entertainment, plenty of storage space with a shed and open utility shed, a screened lanai for bug free outdoor living, and a private balcony overlooking the pool. This can easily become your own private paradise! The true 2 car garage has additional storage spaces and a work station. As we head inside you will immediately notice the expansive, bright and open great room. A large fireplace with a stone face serves as a stunning focal point and plenty of natural light flows throughout due to the two bay windows. The dining space with its own wood burning fireplace is the perfect spot for meals. The well appointed kitchen has Corian countertops, ample storage with two pantries, and plenty of cabinetry. A laundry room and pool bath is also located on the first floor for your convenience. The primary bedroom located upstairs is a private retreat with an en suite bath, spacious walk in closet and a private balcony overlooking the pool. The two additional bedrooms share a Jack and Jill bathroom, each room with their own individual vanity. Please note: Seller is offering a $2500 credit towards the replacement of the bedroom carpeting on 2nd floor. Nestled in a desirable area of Brandon, this home offers easy access to local amenities, schools, parks, and shopping centers with close proximity to major highways for an effortless commute. Don't miss this one. Schedule your showing today!
Property Location and Similar Properties
All
Similar
Features
Appliances
- Dishwasher
- Disposal
- Microwave
- Range
- Refrigerator
- Solar Hot Water
- Washer
Home Owners Association Fee
- 0.00
Carport Spaces
- 0.00
Close Date
- 0000-00-00
Cooling
- Central Air
Country
- US
Covered Spaces
- 0.00
Exterior Features
- Balcony
- Hurricane Shutters
- Lighting
- Private Mailbox
- Rain Gutters
- Sliding Doors
- Storage
Fencing
- Vinyl
Flooring
- Carpet
- Ceramic Tile
- Vinyl
Garage Spaces
- 2.00
Heating
- Central
High School
- Brandon-HB
Insurance Expense
- 0.00
Interior Features
- Ceiling Fans(s)
- L Dining
- Open Floorplan
- PrimaryBedroom Upstairs
- Thermostat
- Walk-In Closet(s)
Legal Description
- LIMONA PARK ASSOCIATION E 1/2 OF LOT 10 AND ALL OF LOT 11 BLOCK 1
Levels
- Two
Living Area
- 2955.00
Middle School
- McLane-HB
Area Major
- 33510 - Brandon
Net Operating Income
- 0.00
Occupant Type
- Owner
Open Parking Spaces
- 0.00
Other Expense
- 0.00
Other Structures
- Gazebo
- Guest House
- Storage
Parcel Number
- U-16-29-20-2CR-000001-00010.0
Parking Features
- Driveway
- Garage Door Opener
- Off Street
- Workshop in Garage
Pool Features
- In Ground
- Lighting
Property Type
- Residential
Roof
- Shingle
School Elementary
- Limona-HB
Sewer
- Public Sewer
Tax Year
- 2023
Township
- 29
Utilities
- Cable Connected
- Electricity Connected
- Sewer Connected
- Water Connected
Virtual Tour Url
- https://www.propertypanorama.com/instaview/stellar/T3541071
Water Source
- None
Year Built
- 1978
Zoning Code
- RSC-6
Listing Data ©2024 Pinellas/Central Pasco REALTOR® Organization
The information provided by this website is for the personal, non-commercial use of consumers and may not be used for any purpose other than to identify prospective properties consumers may be interested in purchasing.Display of MLS data is usually deemed reliable but is NOT guaranteed accurate.
Datafeed Last updated on October 16, 2024 @ 12:00 am
©2006-2024 brokerIDXsites.com - https://brokerIDXsites.com
Sign Up Now for Free!X
Call Direct: Brokerage Office: Mobile: 727.710.4938
Registration Benefits:
- New Listings & Price Reduction Updates sent directly to your email
- Create Your Own Property Search saved for your return visit.
- "Like" Listings and Create a Favorites List
* NOTICE: By creating your free profile, you authorize us to send you periodic emails about new listings that match your saved searches and related real estate information.If you provide your telephone number, you are giving us permission to call you in response to this request, even if this phone number is in the State and/or National Do Not Call Registry.
Already have an account? Login to your account.

