
- Jackie Lynn, Broker,GRI,MRP
- Acclivity Now LLC
- Signed, Sealed, Delivered...Let's Connect!
Featured Listing

12976 98th Street
- Home
- Property Search
- Search results
- 10012 Sage Creek Drive, SUN CITY CENTER, FL 33573
Property Photos
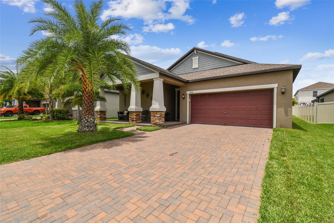

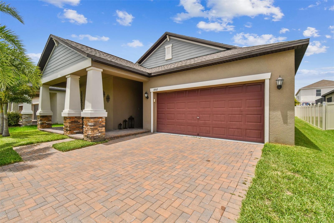
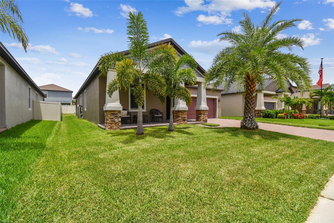
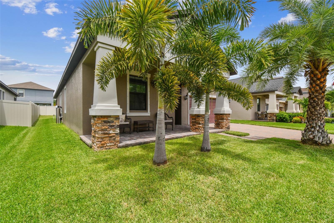
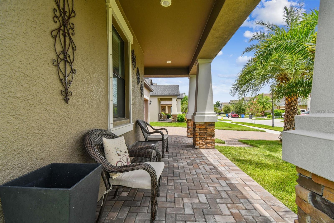
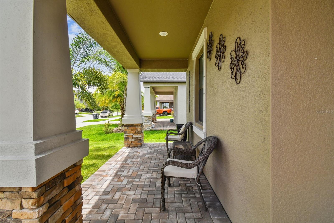
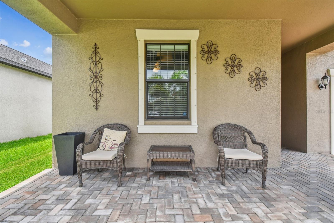
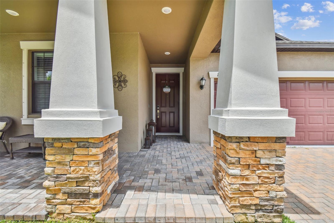
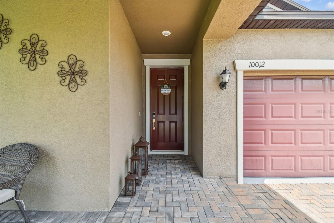
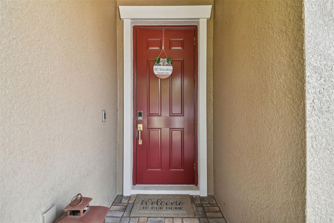
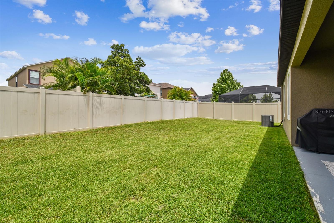
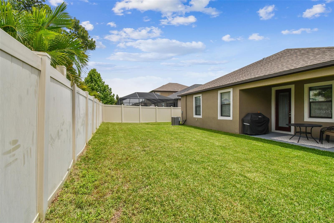
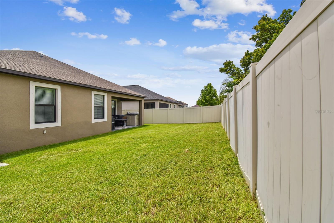
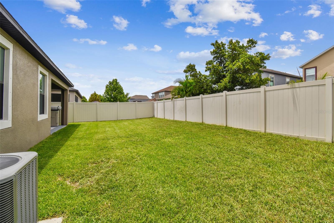
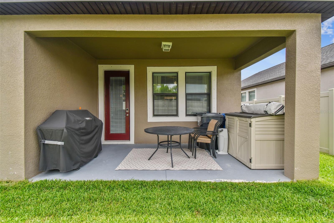
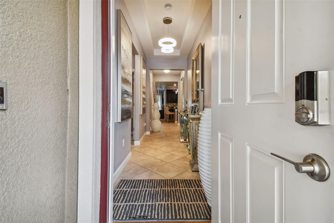
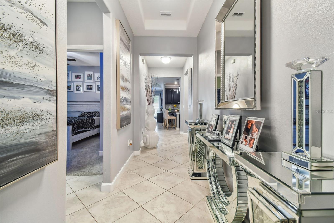
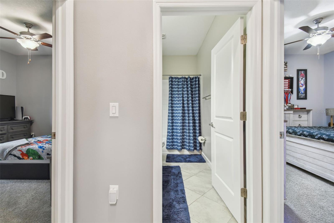


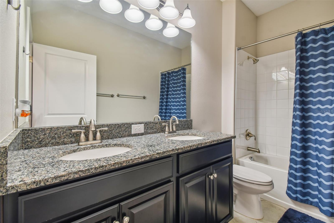
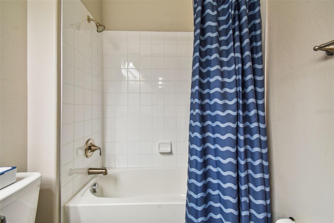
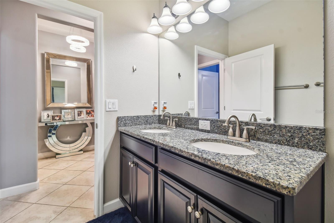

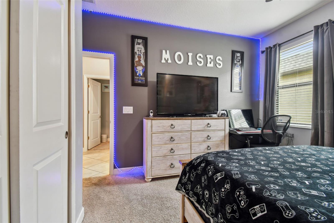

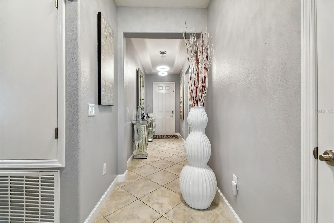
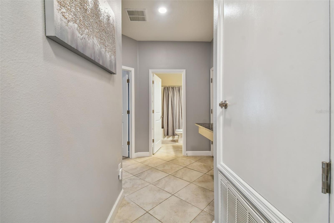
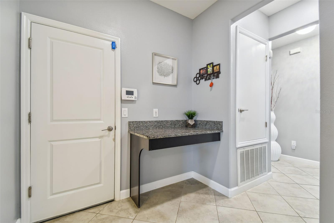
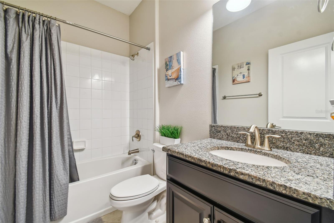
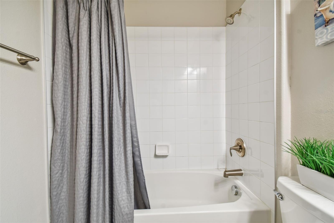
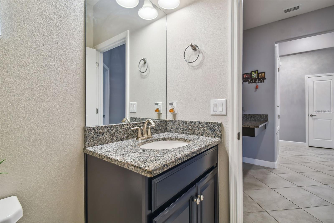






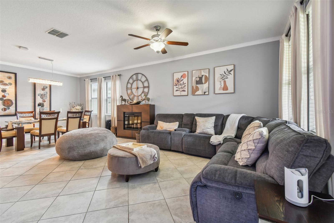

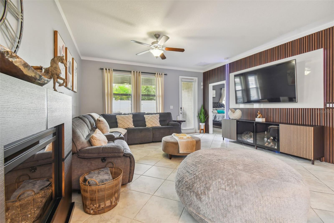
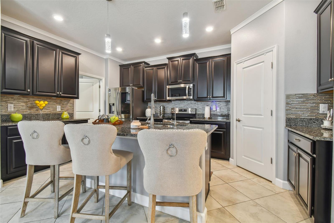
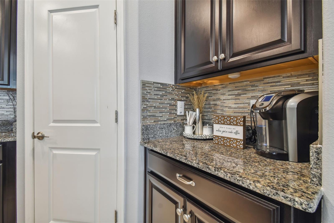
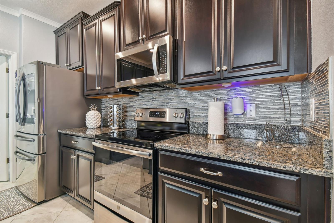
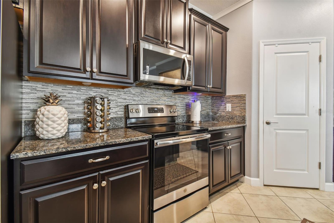
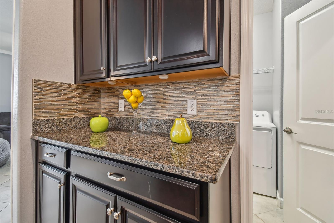
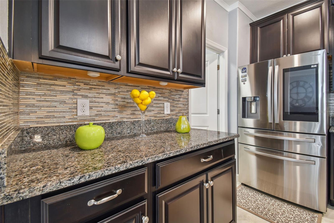
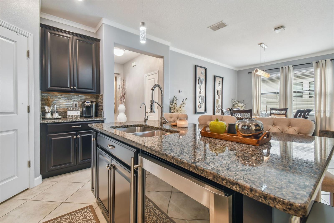
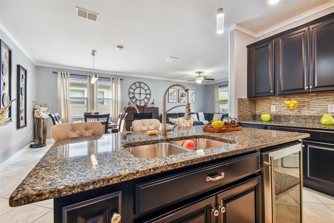
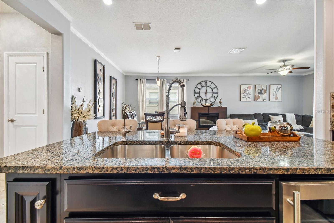
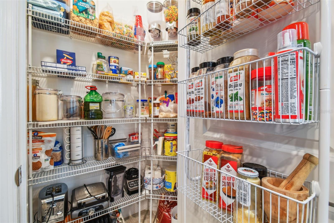
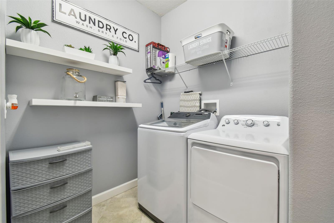



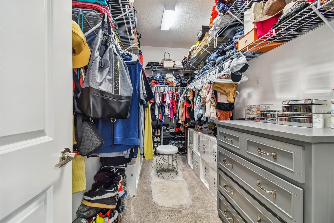
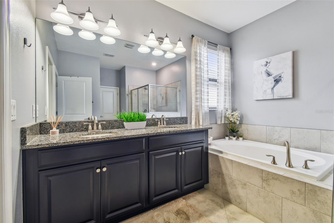

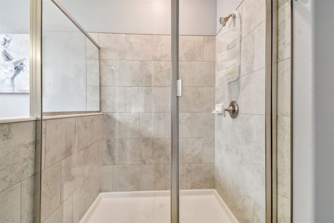
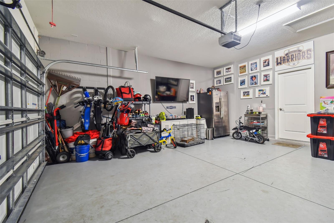
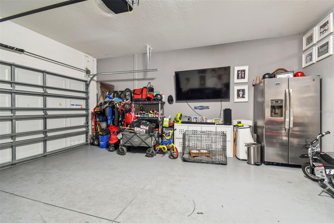
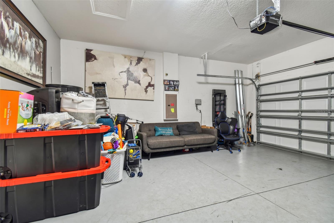
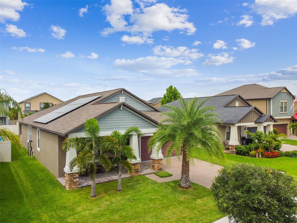
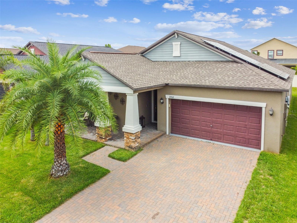
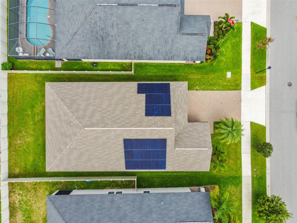
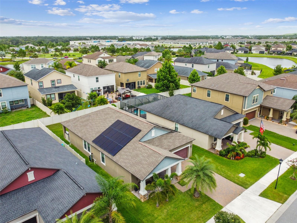
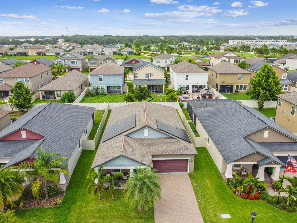

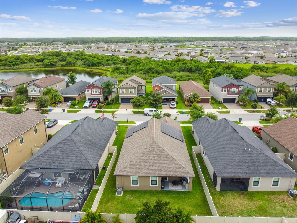
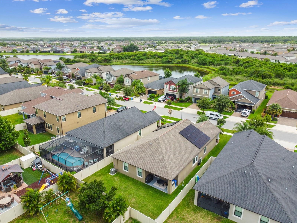


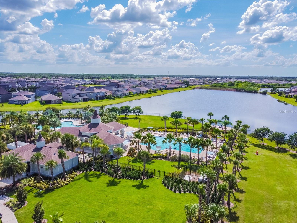
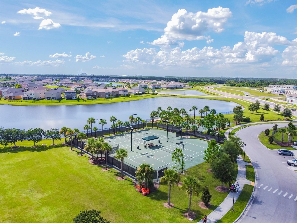
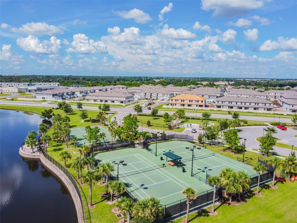
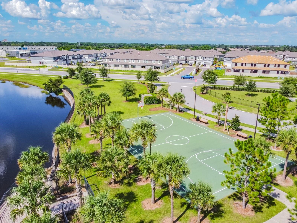

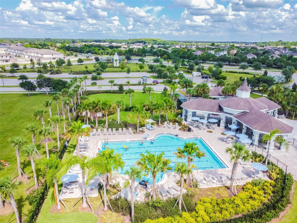
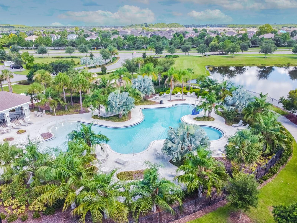
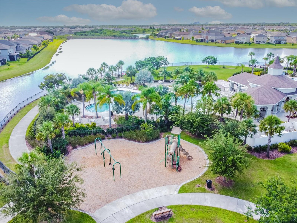
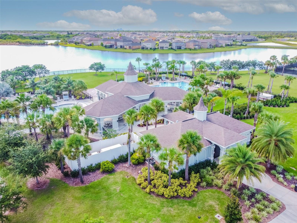

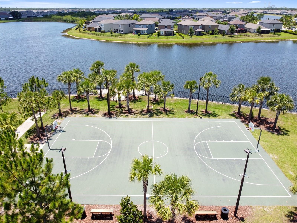
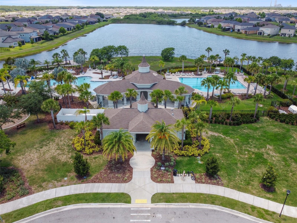
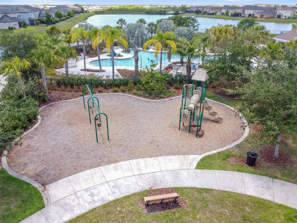
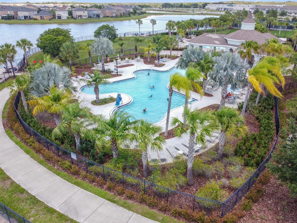
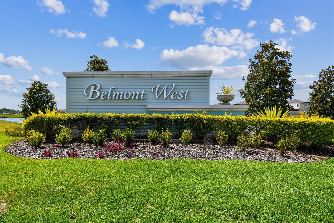
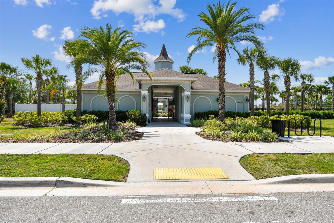
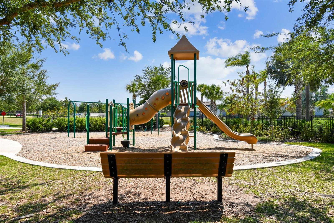
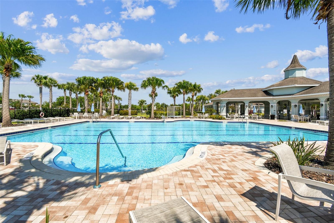
- MLS#: T3540955 ( Residential )
- Street Address: 10012 Sage Creek Drive
- Viewed: 6
- Price: $420,000
- Price sqft: $149
- Waterfront: No
- Year Built: 2018
- Bldg sqft: 2810
- Bedrooms: 4
- Total Baths: 3
- Full Baths: 3
- Garage / Parking Spaces: 2
- Days On Market: 97
- Additional Information
- Geolocation: 27.7704 / -82.3495
- County: HILLSBOROUGH
- City: SUN CITY CENTER
- Zipcode: 33573
- Subdivision: Belmont North Ph 2a
- Elementary School: Belmont Elementary School
- Middle School: Eisenhower HB
- High School: Sumner High School
- Provided by: PARADISE REALTY AND INVESTMENT GROUP INC
- Contact: Yury Sanchez
- 954-225-0118
- DMCA Notice
-
DescriptionDiscover the allure of solar powered living in this stunning 4 bedroom, 3 bathroom home nestled in the desirable Belmont Estate community with low HOA fees. Located conveniently with an elementary school inside the community, this home offers the perfect blend of comfort and convenience. Step inside to an inviting open floor plan highlighted by a modern TV accent wall, a beautiful kitchen featuring an elegant backsplash, granite counters, and stainless steel appliances. Admire the home's elegance with decorative chandeliers, crown molding, and fresh paint throughout. Outside, indulge in the community's extensive amenities including two resort style pools, tennis and basketball courts, fishing ponds, a dog park, and miles of scenic trails. Conveniently located near a Publix supermarket, local shopping center, and restaurants, you'll enjoy easy access to everything you need. For recreation and adventure, the Gulf of Mexico beaches and Orlando theme parks are just an hour away, while downtown Tampa and MacDill AFB are easily accessible for commuters. Don't miss the opportunity to make this solar powered sanctuary your new home. Schedule a tour today!
Property Location and Similar Properties
All
Similar
Features
Appliances
- Dishwasher
- Disposal
- Dryer
- Electric Water Heater
- Microwave
- Range
- Refrigerator
- Washer
Association Amenities
- Basketball Court
- Clubhouse
Home Owners Association Fee
- 158.00
Association Name
- COMMUNITY FIRST ASSOCIATION MANAGMENT
Association Phone
- 8133331047
Carport Spaces
- 0.00
Close Date
- 0000-00-00
Cooling
- Central Air
Country
- US
Covered Spaces
- 0.00
Exterior Features
- Balcony
- Irrigation System
Fencing
- Fenced
Flooring
- Carpet
- Ceramic Tile
Furnished
- Unfurnished
Garage Spaces
- 2.00
Heating
- Electric
High School
- Sumner High School
Insurance Expense
- 0.00
Interior Features
- Ceiling Fans(s)
- Crown Molding
- Kitchen/Family Room Combo
- Living Room/Dining Room Combo
- Open Floorplan
- Primary Bedroom Main Floor
- Thermostat
- Window Treatments
Legal Description
- BELMONT NORTH PHASE 2A LOT 11 BLOCK 37
Levels
- One
Living Area
- 2044.00
Middle School
- Eisenhower-HB
Area Major
- 33573 - Sun City Center / Ruskin
Net Operating Income
- 0.00
Occupant Type
- Owner
Open Parking Spaces
- 0.00
Other Expense
- 0.00
Parcel Number
- U-19-31-20-A6S-000037-00011.0
Pets Allowed
- Cats OK
- Dogs OK
Property Type
- Residential
Roof
- Shingle
School Elementary
- Belmont Elementary School
Sewer
- Public Sewer
Tax Year
- 2023
Township
- 31
Utilities
- Electricity Connected
- Sewer Available
- Solar
- Sprinkler Meter
- Water Connected
Virtual Tour Url
- https://www.propertypanorama.com/instaview/stellar/T3540955
Water Source
- Public
Year Built
- 2018
Zoning Code
- PD
Listing Data ©2024 Pinellas/Central Pasco REALTOR® Organization
The information provided by this website is for the personal, non-commercial use of consumers and may not be used for any purpose other than to identify prospective properties consumers may be interested in purchasing.Display of MLS data is usually deemed reliable but is NOT guaranteed accurate.
Datafeed Last updated on October 16, 2024 @ 12:00 am
©2006-2024 brokerIDXsites.com - https://brokerIDXsites.com
Sign Up Now for Free!X
Call Direct: Brokerage Office: Mobile: 727.710.4938
Registration Benefits:
- New Listings & Price Reduction Updates sent directly to your email
- Create Your Own Property Search saved for your return visit.
- "Like" Listings and Create a Favorites List
* NOTICE: By creating your free profile, you authorize us to send you periodic emails about new listings that match your saved searches and related real estate information.If you provide your telephone number, you are giving us permission to call you in response to this request, even if this phone number is in the State and/or National Do Not Call Registry.
Already have an account? Login to your account.

