
- Jackie Lynn, Broker,GRI,MRP
- Acclivity Now LLC
- Signed, Sealed, Delivered...Let's Connect!
No Properties Found
- Home
- Property Search
- Search results
- 5474 Leslie Canyon Drive, WIMAUMA, FL 33598
Property Photos
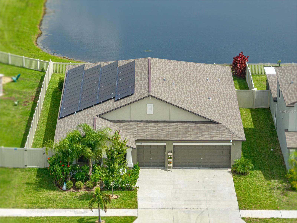

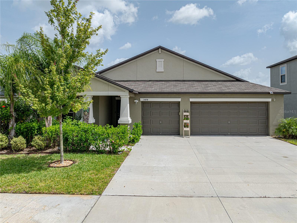
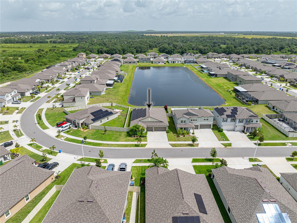
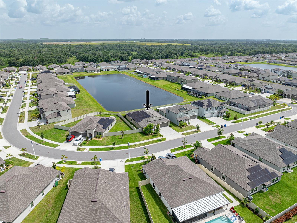
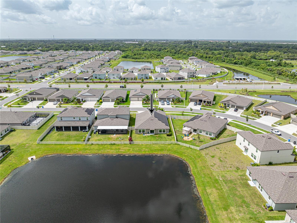
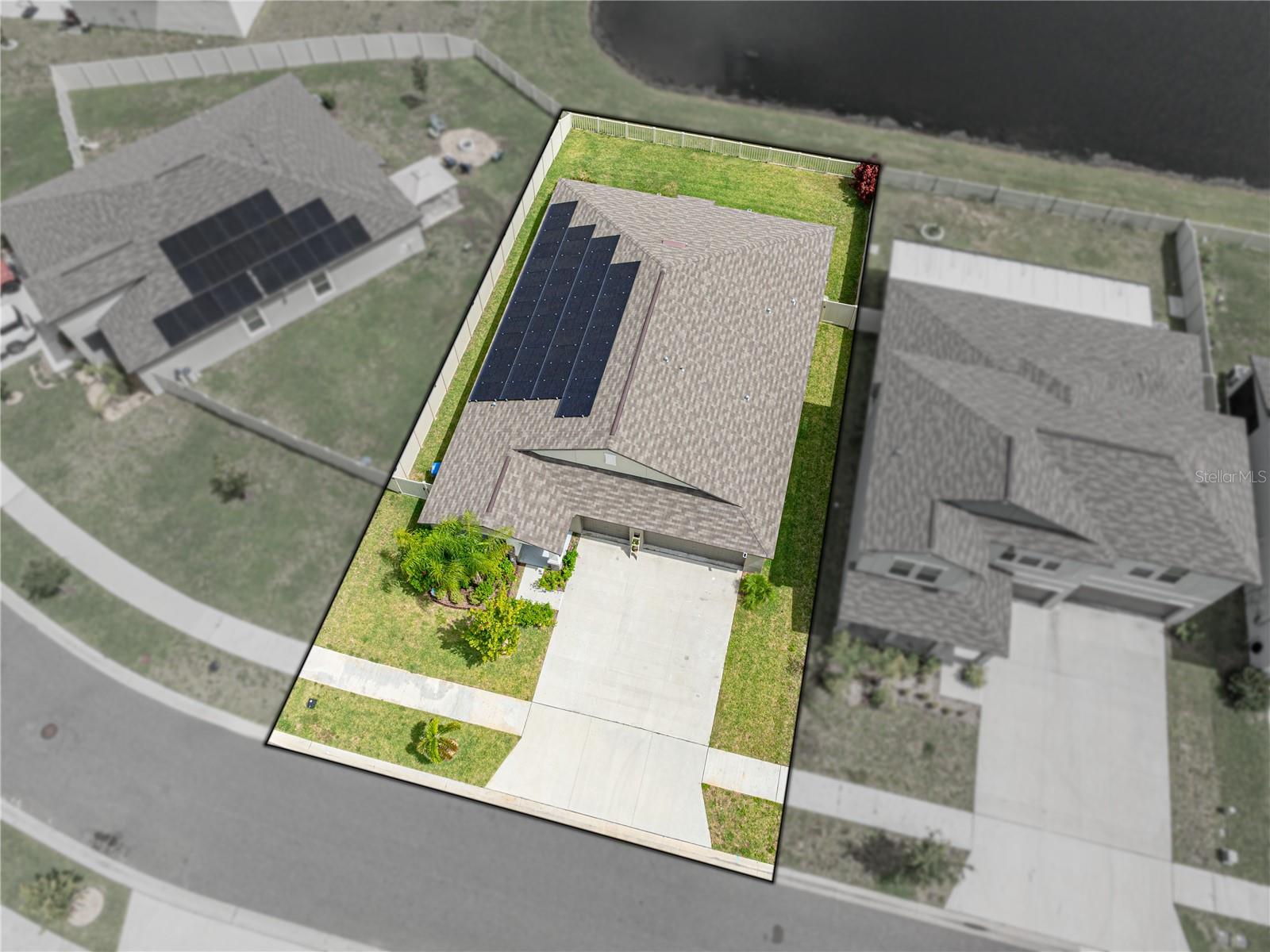
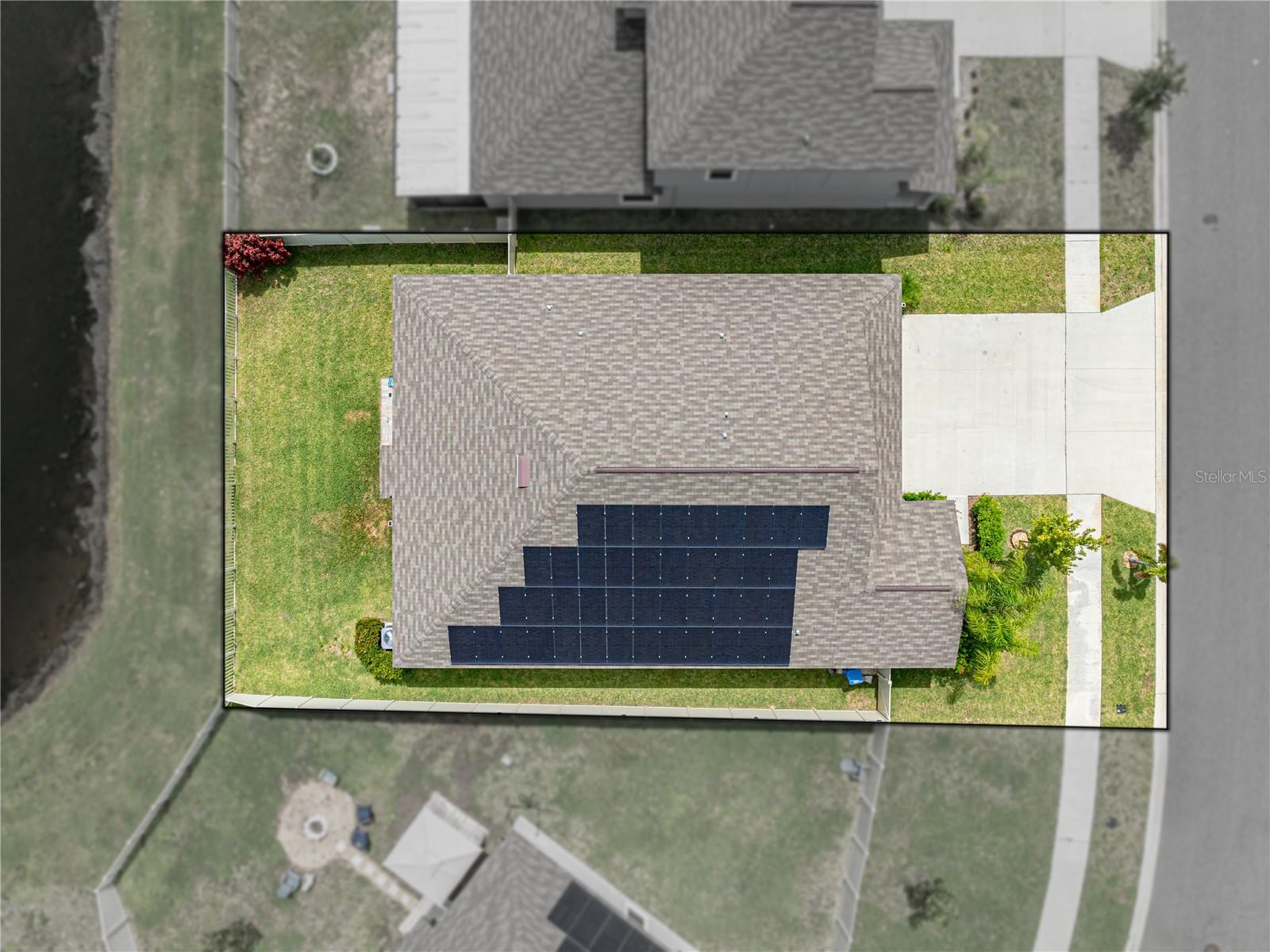
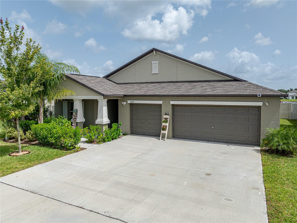
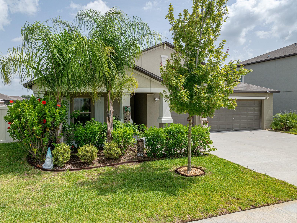
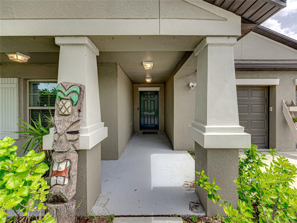
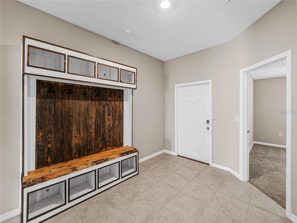
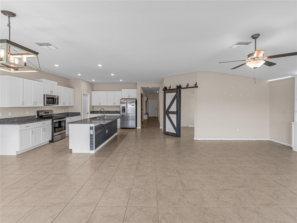
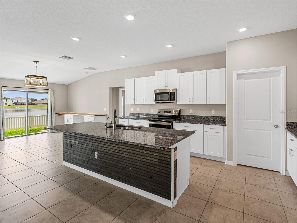
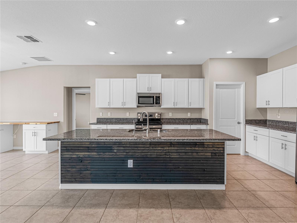
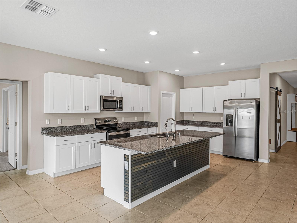
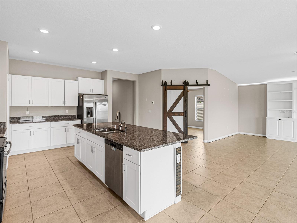
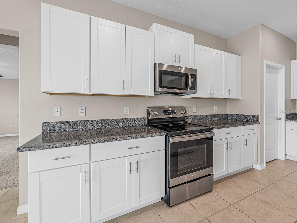
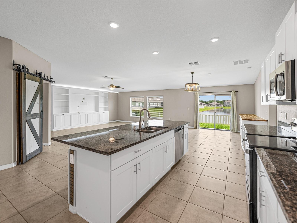
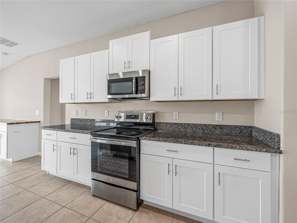
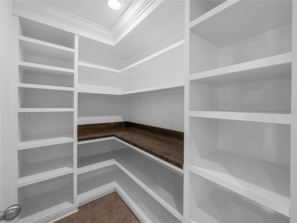
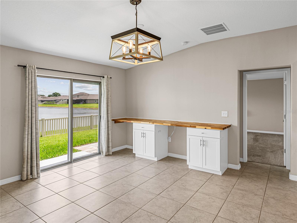
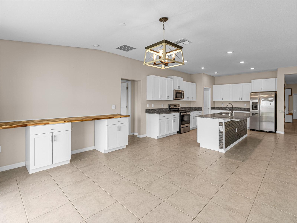
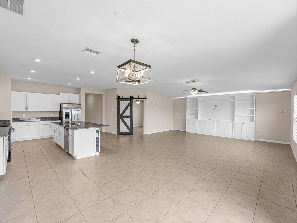
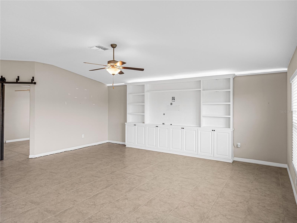
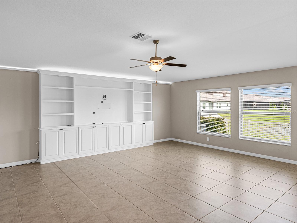
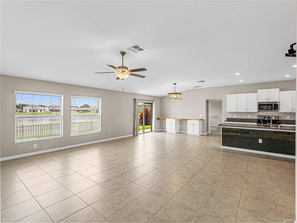
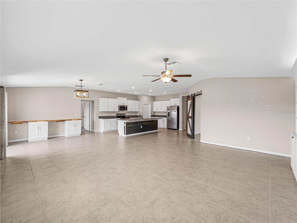
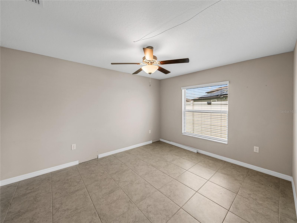
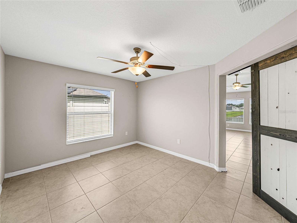
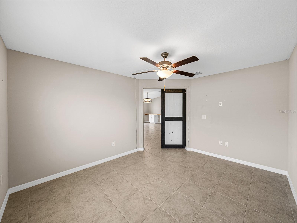
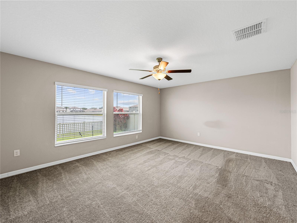
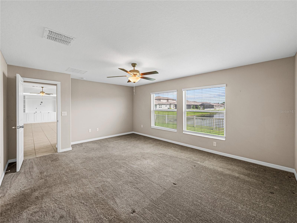
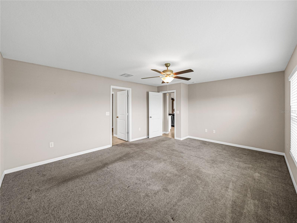
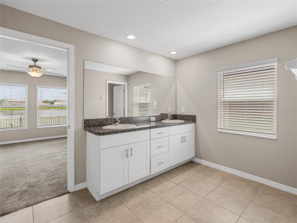
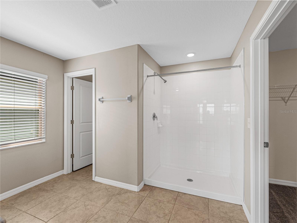
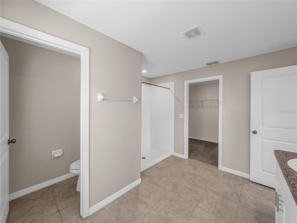
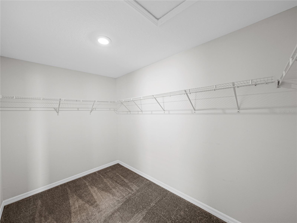
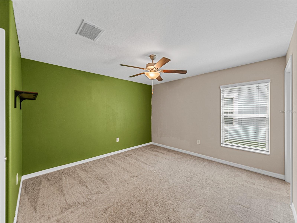
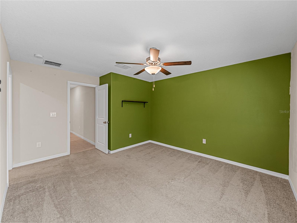
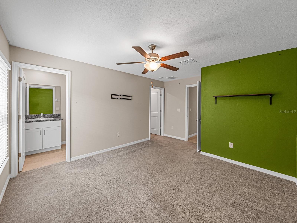
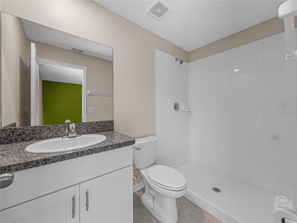
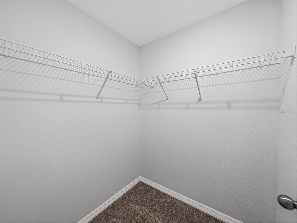
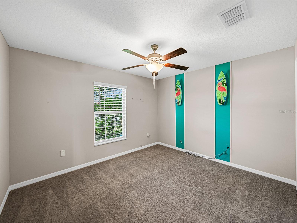
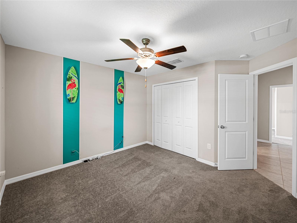
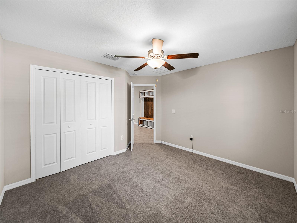
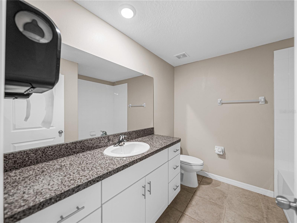
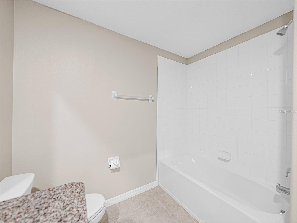
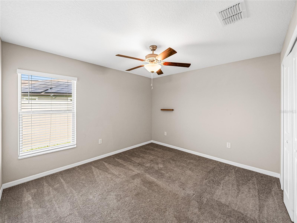
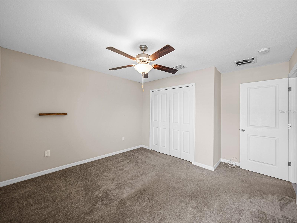
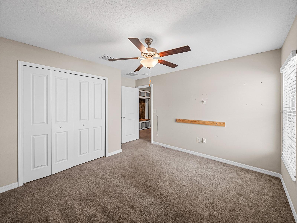
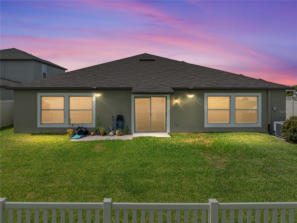
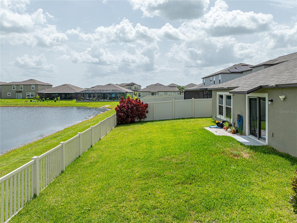
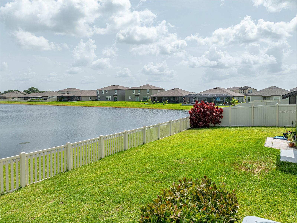
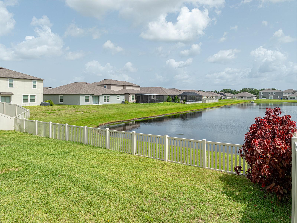
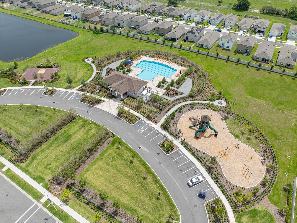
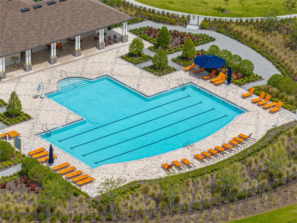
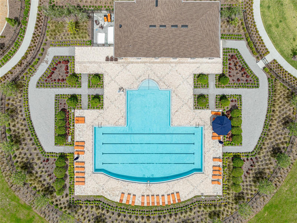
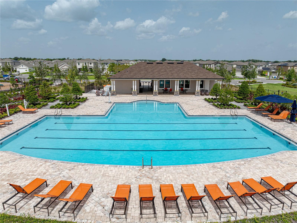
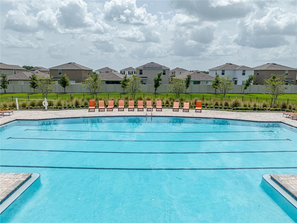
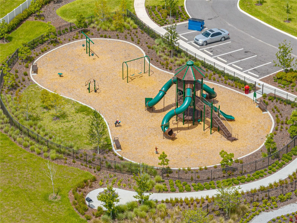
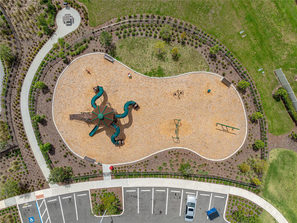
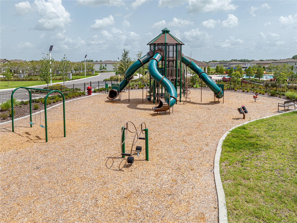
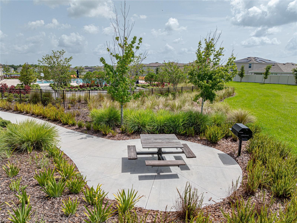
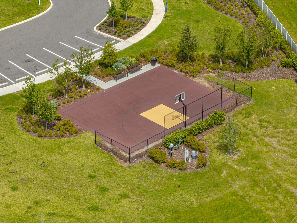
- MLS#: T3540870 ( Residential )
- Street Address: 5474 Leslie Canyon Drive
- Viewed: 128
- Price: $429,900
- Price sqft: $127
- Waterfront: No
- Year Built: 2021
- Bldg sqft: 3390
- Bedrooms: 4
- Total Baths: 3
- Full Baths: 3
- Garage / Parking Spaces: 3
- Days On Market: 245
- Additional Information
- Geolocation: 27.7246 / -82.3133
- County: HILLSBOROUGH
- City: WIMAUMA
- Zipcode: 33598
- Subdivision: Creek Preserve Ph 2 3 4
- Elementary School: Wimauma HB
- Middle School: Shields HB
- High School: Sumner High School
- Provided by: KING & ASSOCIATES REAL ESTATE LLC
- Contact: King Sommers, III
- 352-458-0291

- DMCA Notice
-
DescriptionHUGE SOLAR SAVINGS an electric bill less than $30/month!!! This stunning 4 bedroom, 3 bath, 3 car garage + office, pond view home is nestled within Creek Preserve, presenting an opportunity you do not want to miss. A sprawling open floor plan, 2 ensuite bathrooms, lovely cosmetic updates, and gorgeous pond views highlight this immaculate 2021 home. Arrive to sidewalk lined streets, mature landscaping, and a covered front porch, creating a warm welcome to the property. Step inside to a spacious entryway with a built in hall tree. The kitchen, dining room, and living room combine to offer an expansive great room perfectly fit for entertaining. Everyday cooking is a breeze from the well equipped, centrally located kitchen featuring granite countertops, a 4 piece stainless steel appliance package, an island with breakfast bar seating, and a walk in pantry with shelving. A dry bar/buffet counter and a sliding door to the patio add character to the dining room. The office is located near the living room and is tucked behind custom barn doors. Split away from the other bedrooms, the first primary suite offers plush carpet flooring, a large walk in closet, and an ensuite bathroom with dual sinks, a walk in shower, and a water closet. The second primary suite is privately located down a hallway accessible through a barn door and also offers a full ensuite bathroom and walk in closet. Bedrooms 2 and 3 are generously sized and share a full bathroom in between. An indoor laundry room, the oversized 3 car garage with overhead storage, and the vinyl fenced backyard add convenience and value for the new owner! Creek Preserve is a coveted community with a low annual HOA fee and a host of amenities including a clubhouse, playground, basketball court, and sparkling swimming pool. Call us today for more information and a tour of this beautiful home!
Property Location and Similar Properties
All
Similar






Features
Appliances
- Dishwasher
- Microwave
- Range
- Refrigerator
Home Owners Association Fee
- 84.44
Association Name
- Green Acre Properties
- Ron Long
Association Phone
- 813-936-4124
Carport Spaces
- 0.00
Close Date
- 0000-00-00
Cooling
- Central Air
Country
- US
Covered Spaces
- 0.00
Exterior Features
- Irrigation System
Fencing
- Vinyl
Flooring
- Carpet
- Tile
Garage Spaces
- 3.00
Heating
- Central
High School
- Sumner High School
Interior Features
- Built-in Features
- Ceiling Fans(s)
- Eat-in Kitchen
- High Ceilings
- Living Room/Dining Room Combo
- Open Floorplan
- Primary Bedroom Main Floor
- Split Bedroom
- Stone Counters
- Walk-In Closet(s)
Legal Description
- CREEK PRESERVE PHASES 2 3 AND 4 LOT 40
Levels
- One
Living Area
- 2557.00
Lot Features
- In County
- Landscaped
- Sidewalk
- Paved
Middle School
- Shields-HB
Area Major
- 33598 - Wimauma
Net Operating Income
- 0.00
Occupant Type
- Vacant
Parcel Number
- U-04-32-20-C35-000000-00040.0
Pets Allowed
- Yes
Property Type
- Residential
Roof
- Shingle
School Elementary
- Wimauma-HB
Sewer
- Public Sewer
Tax Year
- 2023
Township
- 32
Utilities
- BB/HS Internet Available
- Electricity Connected
- Public
- Sewer Connected
- Water Connected
View
- Water
Views
- 128
Virtual Tour Url
- https://www.zillow.com/view-imx/73776610-2a73-46f8-9713-152ec0cb8d9d? setAttribution=mls&wl=true&initialViewType=pano&utm_source=dashboard
Water Source
- Public
Year Built
- 2021
Zoning Code
- PD
Listing Data ©2025 Pinellas/Central Pasco REALTOR® Organization
The information provided by this website is for the personal, non-commercial use of consumers and may not be used for any purpose other than to identify prospective properties consumers may be interested in purchasing.Display of MLS data is usually deemed reliable but is NOT guaranteed accurate.
Datafeed Last updated on March 17, 2025 @ 12:00 am
©2006-2025 brokerIDXsites.com - https://brokerIDXsites.com
Sign Up Now for Free!X
Call Direct: Brokerage Office: Mobile: 727.710.4938
Registration Benefits:
- New Listings & Price Reduction Updates sent directly to your email
- Create Your Own Property Search saved for your return visit.
- "Like" Listings and Create a Favorites List
* NOTICE: By creating your free profile, you authorize us to send you periodic emails about new listings that match your saved searches and related real estate information.If you provide your telephone number, you are giving us permission to call you in response to this request, even if this phone number is in the State and/or National Do Not Call Registry.
Already have an account? Login to your account.

