
- Jackie Lynn, Broker,GRI,MRP
- Acclivity Now LLC
- Signed, Sealed, Delivered...Let's Connect!
Featured Listing

12976 98th Street
- Home
- Property Search
- Search results
- 510 Sparkman Avenue, TAMPA, FL 33602
Property Photos


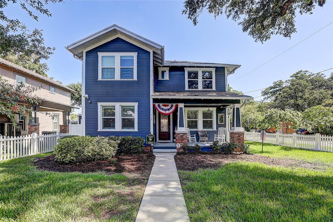
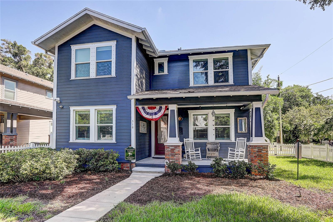
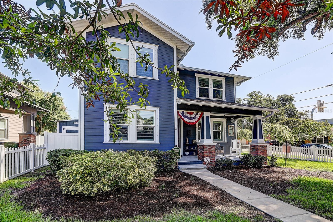
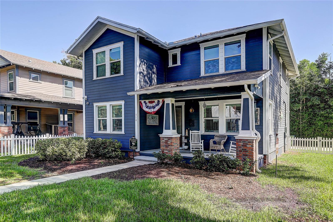
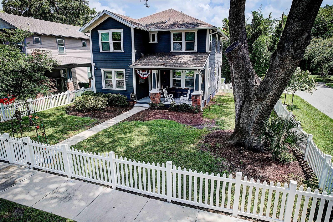
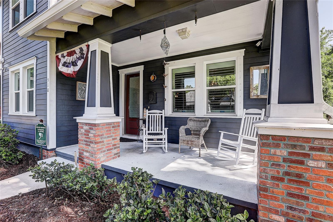

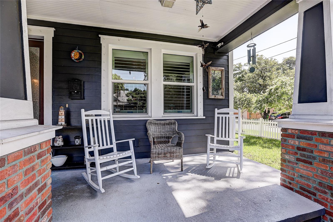
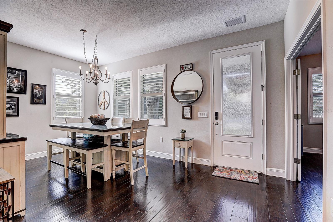
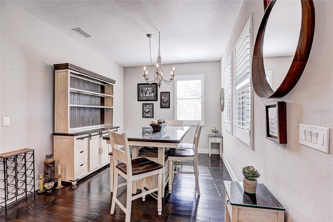
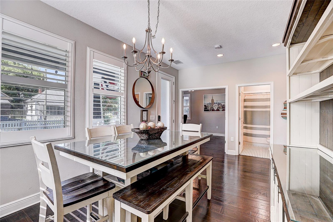
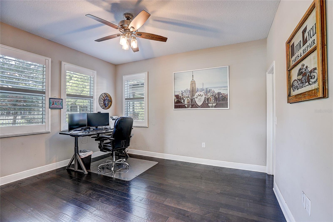
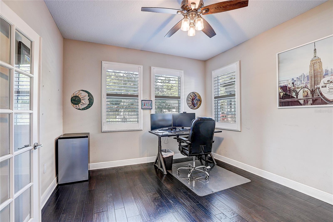
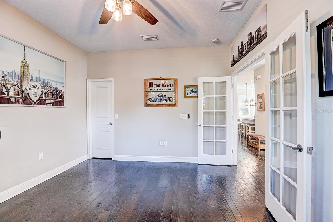

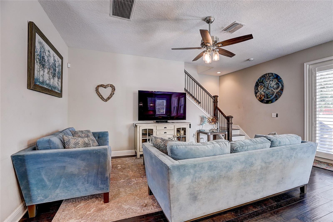
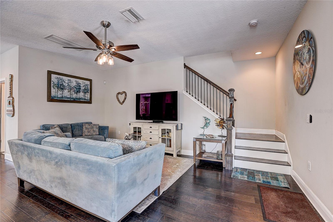
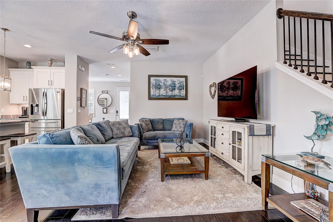
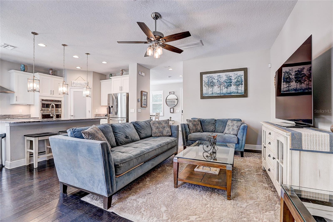
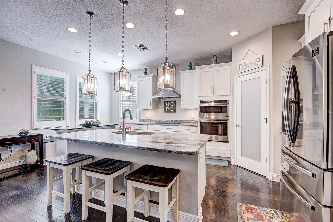
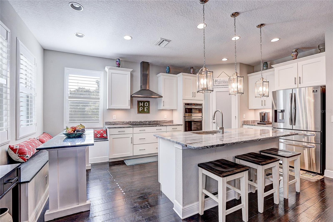
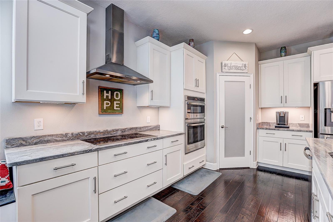
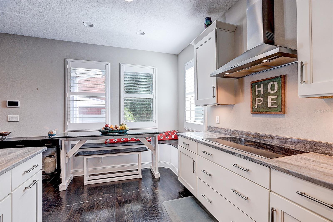

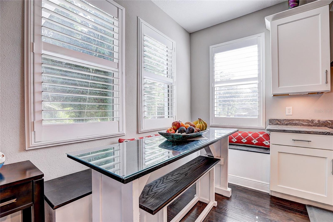
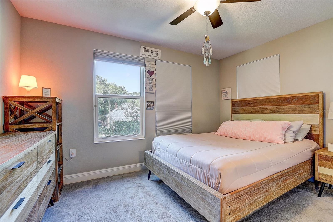
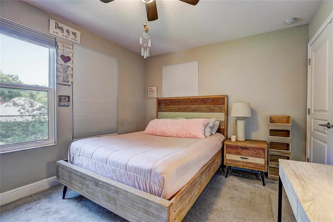
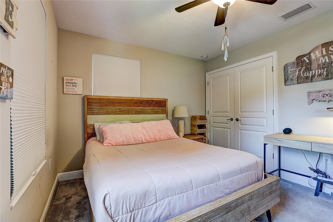
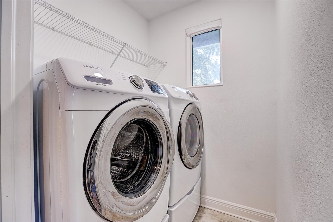
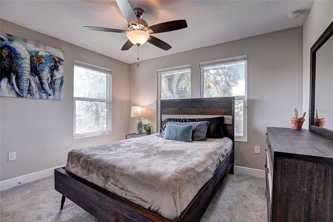
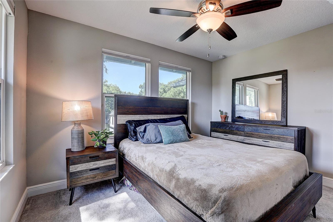
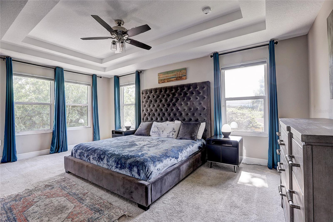
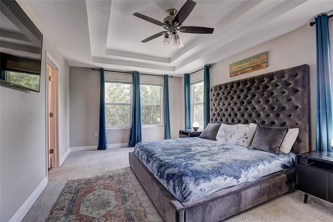
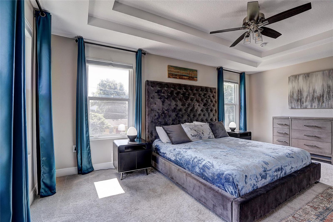
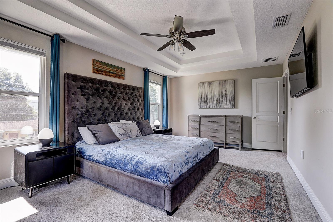
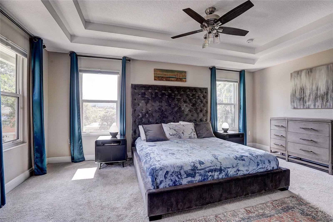
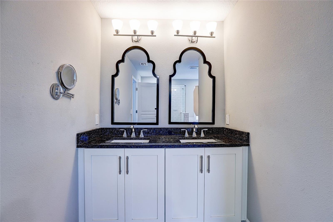

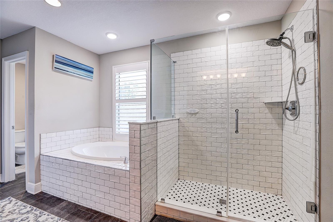
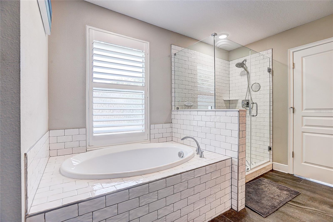
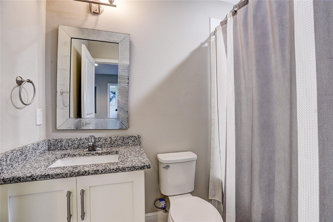
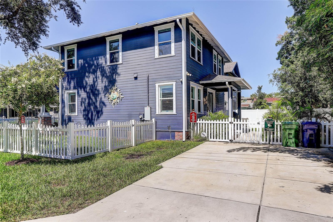
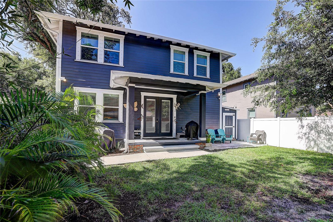
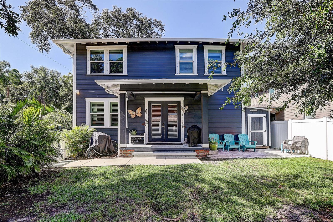
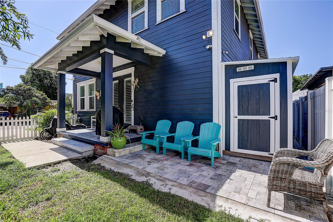
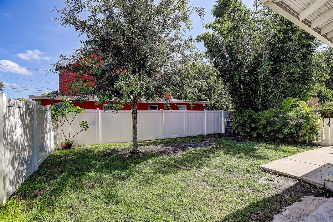
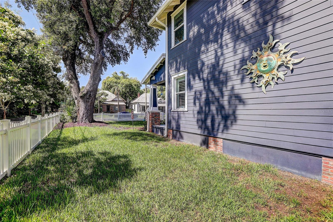
- MLS#: T3540750 ( Residential )
- Street Address: 510 Sparkman Avenue
- Viewed: 7
- Price: $750,000
- Price sqft: $301
- Waterfront: No
- Year Built: 2019
- Bldg sqft: 2494
- Bedrooms: 4
- Total Baths: 3
- Full Baths: 3
- Days On Market: 96
- Additional Information
- Geolocation: 27.9664 / -82.4544
- County: HILLSBOROUGH
- City: TAMPA
- Zipcode: 33602
- Subdivision: Campbells
- Elementary School: Graham HB
- Middle School: Stewart HB
- High School: Hillsborough HB
- Provided by: AGILE GROUP REALTY
- Contact: Toby Goldin
- 813-569-6294
- DMCA Notice
-
DescriptionAssumable Mortgage at 4.62% rate! Ask for more Details! Welcome home to your charming oasis in the highly sought after Tampa Heights neighborhood! Nestled on a spacious corner lot, complete with a classic white picket fence, this home is the perfect place to unwind after a long day. Step inside to find a place where timeless elegance meets modern comforts! Discover a wealth of upgrades including hardware floors all throughout downstairs, a newly installed kitchen nook with built in storage, and two HVAC units recently equipped with UV lights to ensure clean/purified air complimented by a humidity control system for added comfort. Other key features include complete smart home capabilities, a new electrical panel for future expansions, surge protection for all systems, new gutters, plantation shutters and an electric vehicle charging station for eco conscious buyers. Additionally, the property includes two new sheds that match the home's aesthetic, providing abundant storage space as well as a spacious two car driveway and ample street parking for your convenience. The outdoor area is a must see as the yard is perfect for entertaining guests or enjoying your morning coffee while sitting on one of the lovely, covered porches. This home was designed for both relaxation and entertainment, making it ideal for hosting family and friends. Talk about location! Conveniently located close to major interstates, Tampa's top attractions including Armature Works, the Riverwalk, the Straz, Amalie Arena and so much more. Schedule your showing today and experience urban living at its finest!
Property Location and Similar Properties
All
Similar
Features
Appliances
- Convection Oven
- Cooktop
- Dishwasher
- Disposal
- Dryer
- Microwave
- Range
- Refrigerator
- Washer
Home Owners Association Fee
- 0.00
Carport Spaces
- 0.00
Close Date
- 0000-00-00
Cooling
- Central Air
- Humidity Control
Country
- US
Covered Spaces
- 0.00
Exterior Features
- Hurricane Shutters
- Lighting
- Rain Gutters
- Sidewalk
- Storage
Fencing
- Vinyl
Flooring
- Carpet
- Hardwood
- Tile
Garage Spaces
- 0.00
Heating
- Electric
High School
- Hillsborough-HB
Insurance Expense
- 0.00
Interior Features
- Built-in Features
- Ceiling Fans(s)
- Eat-in Kitchen
- High Ceilings
- In Wall Pest System
- Kitchen/Family Room Combo
- PrimaryBedroom Upstairs
- Smart Home
- Solid Surface Counters
- Stone Counters
- Thermostat
- Tray Ceiling(s)
- Walk-In Closet(s)
Legal Description
- CAMPBELL'S LOT 10 BLOCK 2 AND THAT PORTION OF S 1/2 OF VACATED ALLEY LYING NORTH
Levels
- Two
Living Area
- 2272.00
Lot Features
- Corner Lot
Middle School
- Stewart-HB
Area Major
- 33602 - Tampa
Net Operating Income
- 0.00
Occupant Type
- Owner
Open Parking Spaces
- 0.00
Other Expense
- 0.00
Other Structures
- Shed(s)
Parcel Number
- A-13-29-18-4XD-000002-00009.0
Parking Features
- Driveway
Pets Allowed
- Yes
Property Type
- Residential
Roof
- Shingle
School Elementary
- Graham-HB
Sewer
- Public Sewer
Style
- Craftsman
- Historic
Tax Year
- 2023
Township
- 29
Utilities
- Cable Available
- Electricity Available
- Electricity Connected
- Fiber Optics
- Public
- Sewer Connected
- Street Lights
- Underground Utilities
Virtual Tour Url
- https://www.propertypanorama.com/instaview/stellar/T3540750
Water Source
- Public
Year Built
- 2019
Zoning Code
- RM-24
Listing Data ©2024 Pinellas/Central Pasco REALTOR® Organization
The information provided by this website is for the personal, non-commercial use of consumers and may not be used for any purpose other than to identify prospective properties consumers may be interested in purchasing.Display of MLS data is usually deemed reliable but is NOT guaranteed accurate.
Datafeed Last updated on October 16, 2024 @ 12:00 am
©2006-2024 brokerIDXsites.com - https://brokerIDXsites.com
Sign Up Now for Free!X
Call Direct: Brokerage Office: Mobile: 727.710.4938
Registration Benefits:
- New Listings & Price Reduction Updates sent directly to your email
- Create Your Own Property Search saved for your return visit.
- "Like" Listings and Create a Favorites List
* NOTICE: By creating your free profile, you authorize us to send you periodic emails about new listings that match your saved searches and related real estate information.If you provide your telephone number, you are giving us permission to call you in response to this request, even if this phone number is in the State and/or National Do Not Call Registry.
Already have an account? Login to your account.

