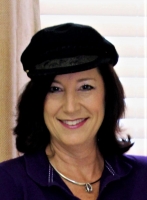
- Jackie Lynn, Broker,GRI,MRP
- Acclivity Now LLC
- Signed, Sealed, Delivered...Let's Connect!
Featured Listing

12976 98th Street
- Home
- Property Search
- Search results
- 4546 Globe Thistle Drive, TAMPA, FL 33619
Property Photos
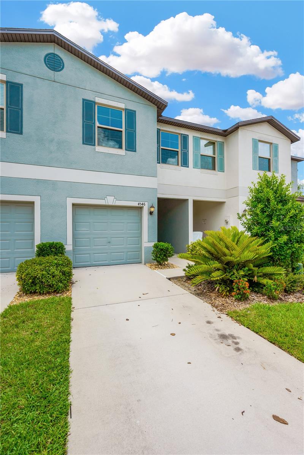

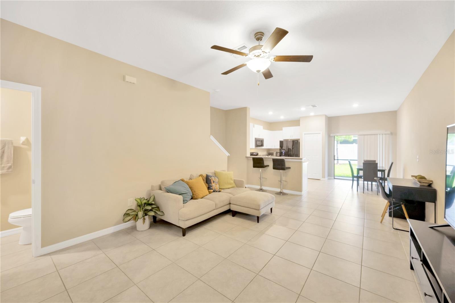
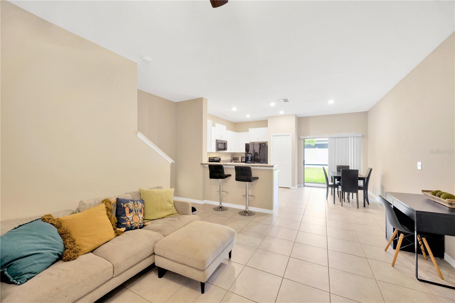
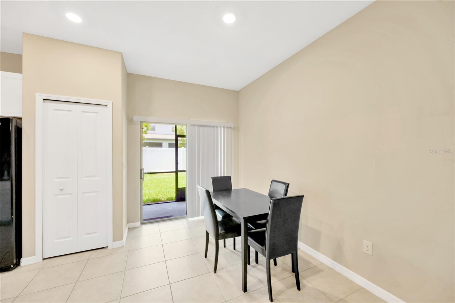
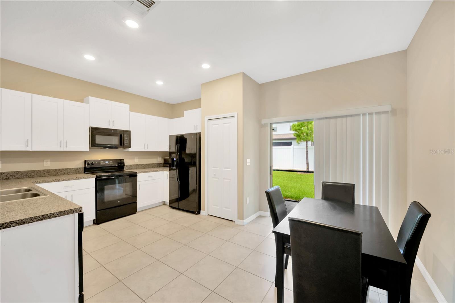
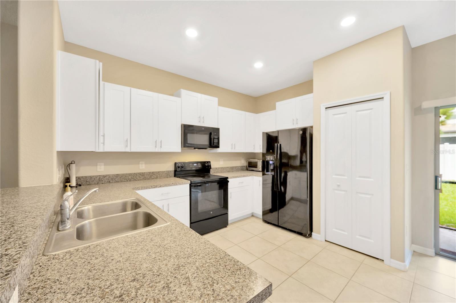
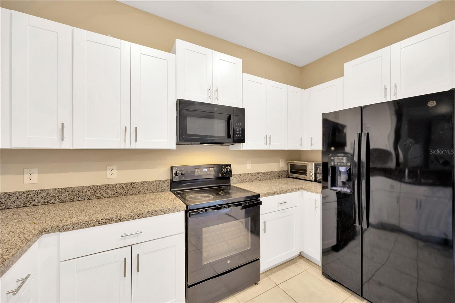
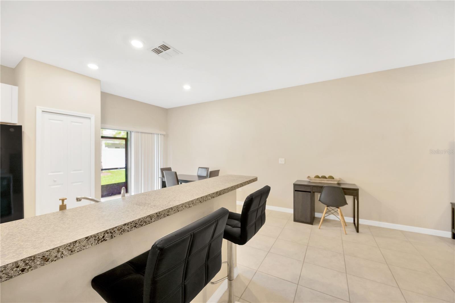
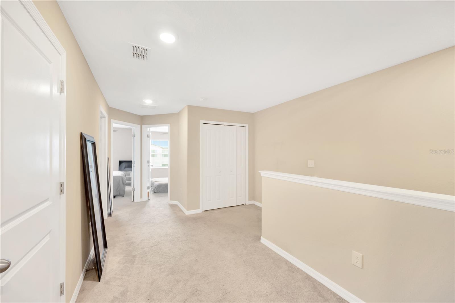
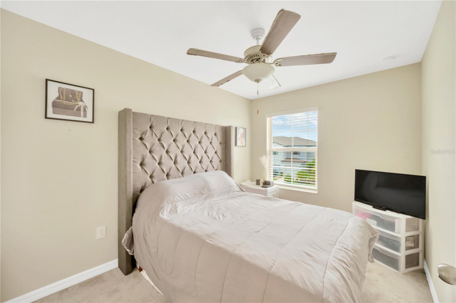
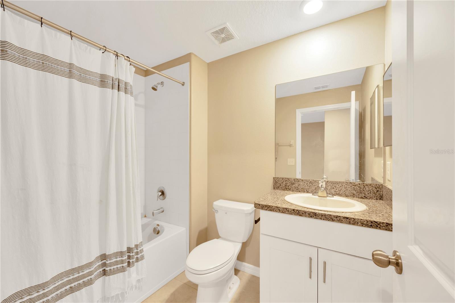
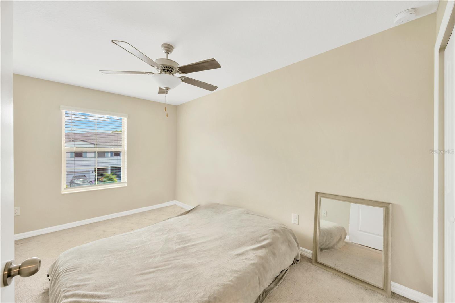
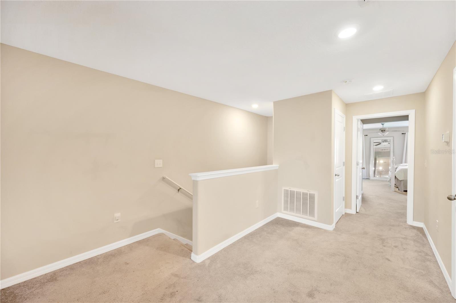
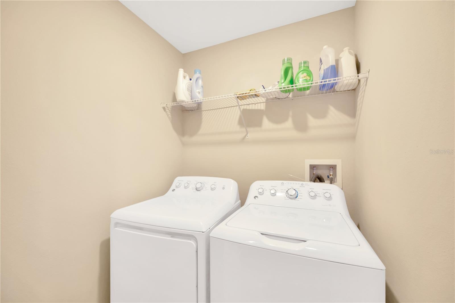
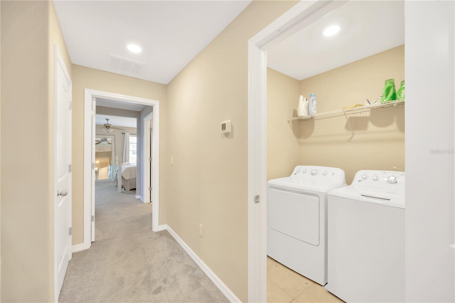
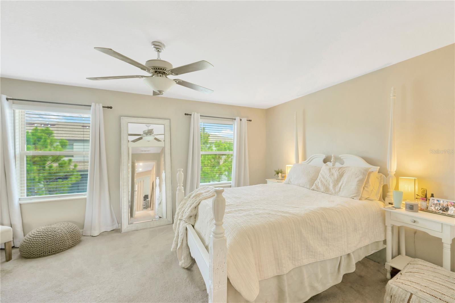
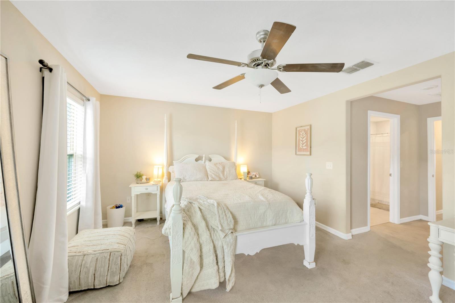
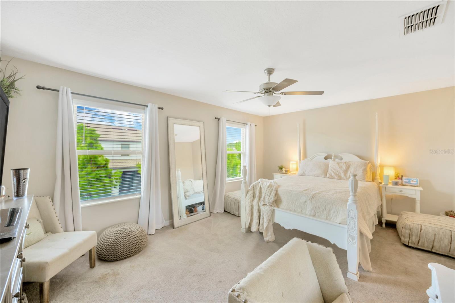
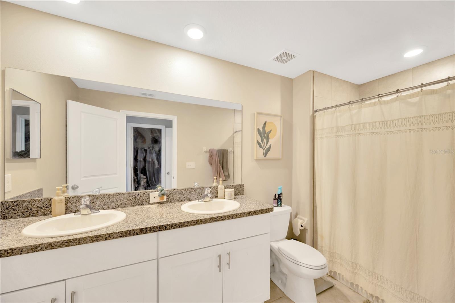
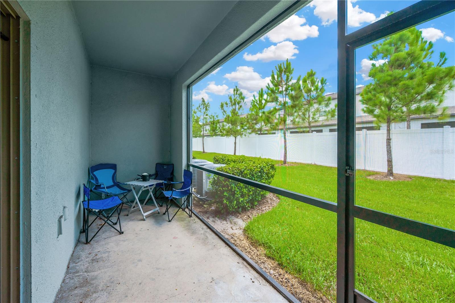
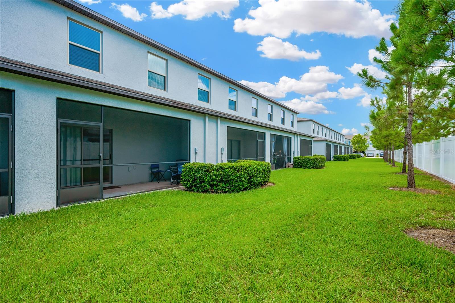
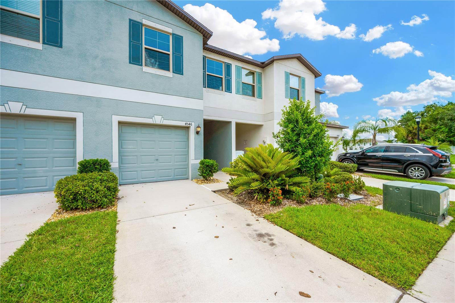
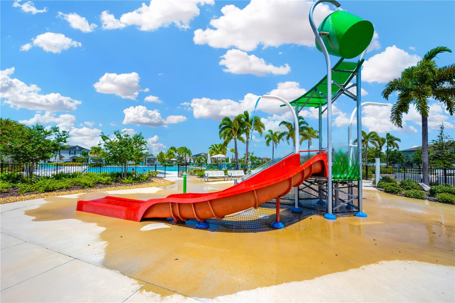
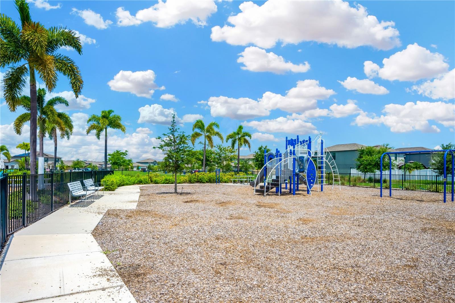
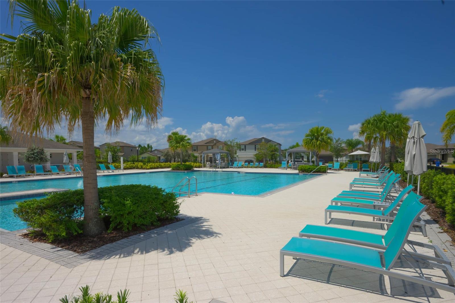














- MLS#: T3540365 ( Residential )
- Street Address: 4546 Globe Thistle Drive
- Viewed: 7
- Price: $312,000
- Price sqft: $147
- Waterfront: No
- Year Built: 2020
- Bldg sqft: 2118
- Bedrooms: 3
- Total Baths: 3
- Full Baths: 2
- 1/2 Baths: 1
- Garage / Parking Spaces: 1
- Days On Market: 98
- Additional Information
- Geolocation: 27.9126 / -82.3695
- County: HILLSBOROUGH
- City: TAMPA
- Zipcode: 33619
- Subdivision: Touchstone Ph 2
- Elementary School: Bing
- Middle School: Giunta
- High School: Spoto
- Provided by: PALERMO REAL ESTATE PROF. INC.
- Contact: LaChelle Olivet
- 813-637-0117
- DMCA Notice
-
DescriptionNew Lower Price!**New Carpet. New Dishwasher & Disposal. Freshly Painted**Welcome to your charming townhome nestled in the highly desirable community of Touchstone. This beautifully maintained 3 bedroom, 2 full bath, 1 half bath residence offers a perfect blend of comfort and maintenance free living. Step inside and be greeted by the inviting atmosphere of neutral colors and abundant natural light coming through patio sliding doors. The main floor boasts a spacious layout, seamlessly connecting the great room and dining area, ideal for hosting gatherings. The well appointed kitchen features a breakfast bar overlooking the great room, perfect for casual meals or catching up over coffee. Adjacent to the dining area, a 17'x 5' private patio invites you to relax and enjoy serene views of the manicured lawn. Upstairs, discover a large loft, laundry room, a full bathroom, and 2 bedrooms. Also upstairs, you'll find primary suite, quietly situated at the rear of the home. It is large enough for a king sized bed, desk, and dresser. There is also a walk in closet and an ensuite bathroom with double vanity and a large showeryour personal oasis for relaxation. Parking is effortless with a one car garage and private driveway. Plus, the community amenities are just steps away, including a clubhouse with a fitness center, playground, pool, and two nearby dog parksperfect for enjoying the outdoors and staying active. Located in Touchstone, known for its tranquil surroundings and friendly community atmosphere, this townhome offers modern comfort and easy living. Dont miss your opportunity to call this place homeschedule your showing today!
Property Location and Similar Properties
All
Similar
Features
Appliances
- Dishwasher
- Dryer
- Electric Water Heater
- Microwave
- Range
- Washer
Home Owners Association Fee
- 191.00
Home Owners Association Fee Includes
- Maintenance Structure
- Maintenance Grounds
- Pool
Association Name
- HOA- William Paul
Association Phone
- 8134725651
Builder Model
- Hampton
Builder Name
- Lennar
Carport Spaces
- 0.00
Close Date
- 0000-00-00
Cooling
- Central Air
Country
- US
Covered Spaces
- 0.00
Exterior Features
- Sidewalk
- Sliding Doors
Flooring
- Carpet
- Ceramic Tile
Garage Spaces
- 1.00
Heating
- Central
High School
- Spoto High-HB
Insurance Expense
- 0.00
Interior Features
- Ceiling Fans(s)
- Eat-in Kitchen
- High Ceilings
- Kitchen/Family Room Combo
- Open Floorplan
- PrimaryBedroom Upstairs
- Thermostat
- Walk-In Closet(s)
- Window Treatments
Legal Description
- LOT 15 BLOCK 10 TOUCHSTONE PHASE 2
- ACCORDING TO THE PLAT THEREOF
- AS RECORDED IN PLAT BOOK 135
- PAGE 12
- OF THE PUBLIC RECORDS OF HILLSBOROUGH COUNTY
- FLORIDA
Levels
- Two
Living Area
- 1663.00
Middle School
- Giunta Middle-HB
Area Major
- 33619 - Tampa / Palm River / Progress Village
Net Operating Income
- 0.00
Occupant Type
- Vacant
Open Parking Spaces
- 0.00
Other Expense
- 0.00
Parcel Number
- U-35-29-19-B6Y-000010-00015.0
Pets Allowed
- Breed Restrictions
Property Condition
- Completed
Property Type
- Residential
Roof
- Shingle
School Elementary
- Bing-HB
Sewer
- Public Sewer
Tax Year
- 2023
Township
- 29
Utilities
- Cable Connected
- Electricity Connected
- Public
- Sewer Connected
- Street Lights
- Underground Utilities
- Water Connected
Virtual Tour Url
- https://www.propertypanorama.com/instaview/stellar/T3540365
Water Source
- Public
Year Built
- 2020
Zoning Code
- PD
Listing Data ©2024 Pinellas/Central Pasco REALTOR® Organization
The information provided by this website is for the personal, non-commercial use of consumers and may not be used for any purpose other than to identify prospective properties consumers may be interested in purchasing.Display of MLS data is usually deemed reliable but is NOT guaranteed accurate.
Datafeed Last updated on October 17, 2024 @ 12:00 am
©2006-2024 brokerIDXsites.com - https://brokerIDXsites.com
Sign Up Now for Free!X
Call Direct: Brokerage Office: Mobile: 727.710.4938
Registration Benefits:
- New Listings & Price Reduction Updates sent directly to your email
- Create Your Own Property Search saved for your return visit.
- "Like" Listings and Create a Favorites List
* NOTICE: By creating your free profile, you authorize us to send you periodic emails about new listings that match your saved searches and related real estate information.If you provide your telephone number, you are giving us permission to call you in response to this request, even if this phone number is in the State and/or National Do Not Call Registry.
Already have an account? Login to your account.

