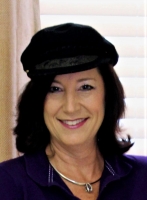
- Jackie Lynn, Broker,GRI,MRP
- Acclivity Now LLC
- Signed, Sealed, Delivered...Let's Connect!
Featured Listing

12976 98th Street
- Home
- Property Search
- Search results
- 10061 Sage Creek Drive, RUSKIN, FL 33573
Property Photos
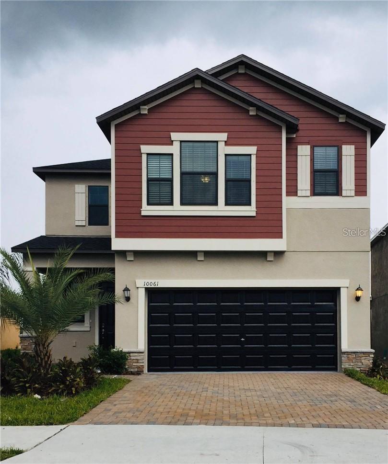

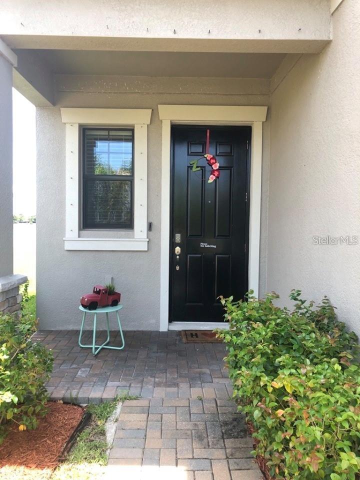
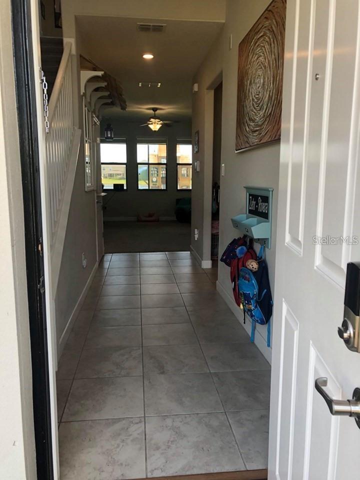
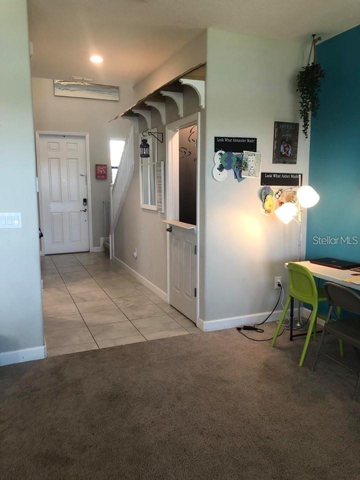
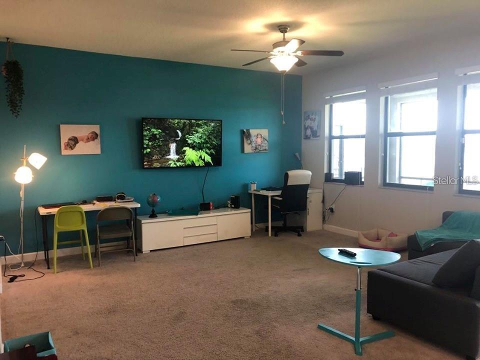
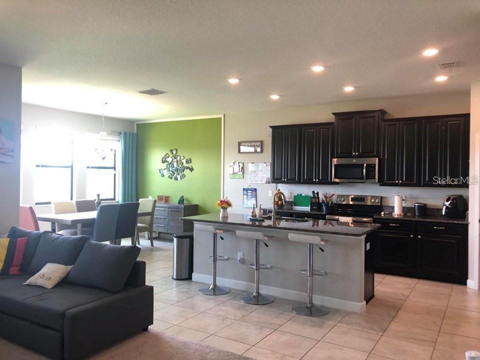
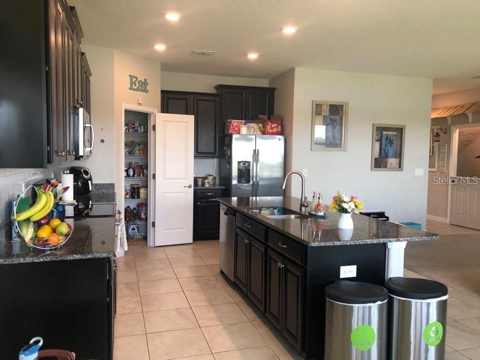
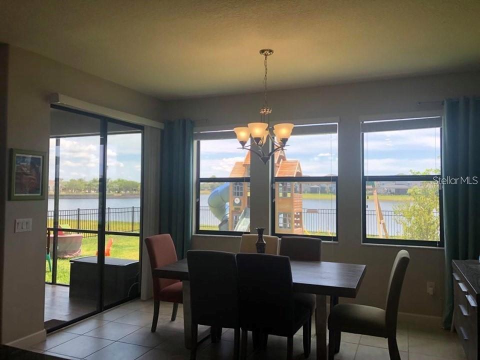
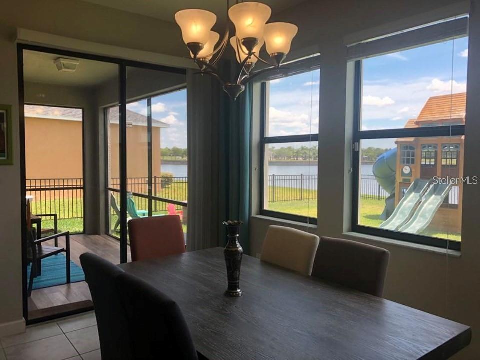
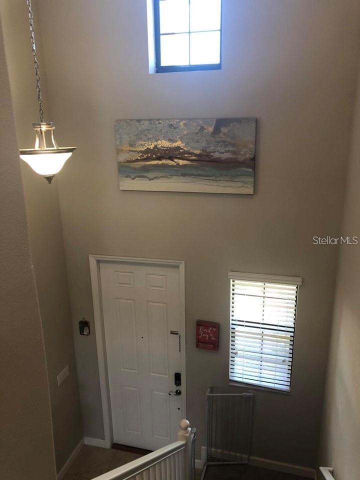
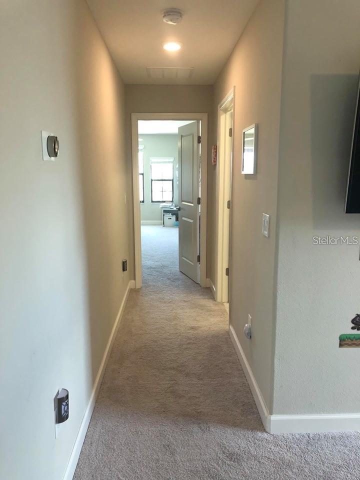
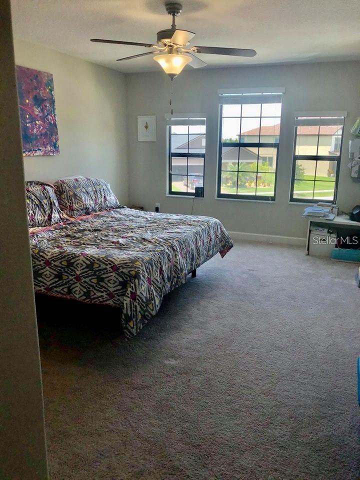
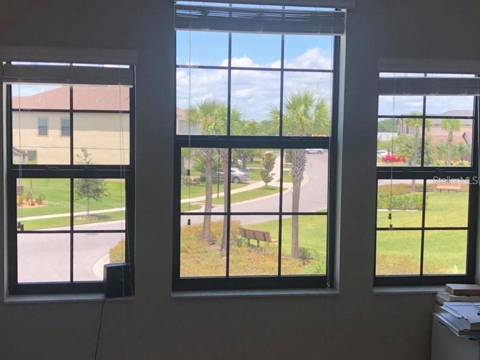
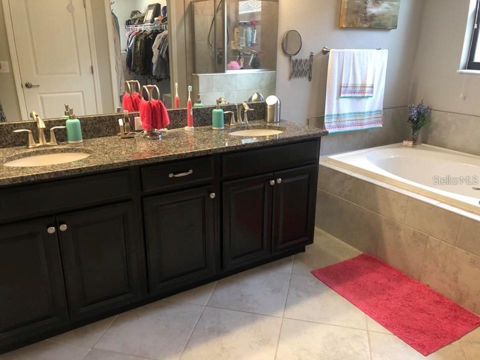
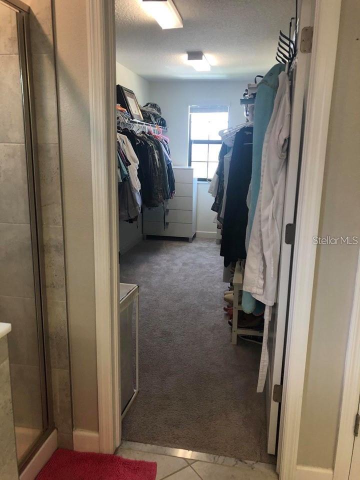
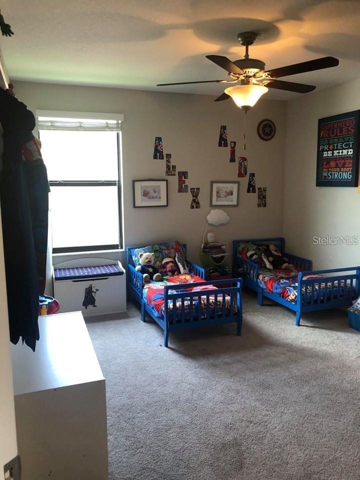
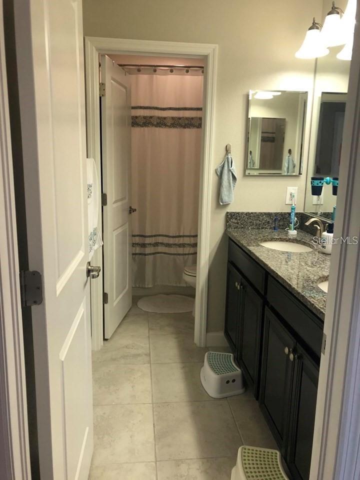
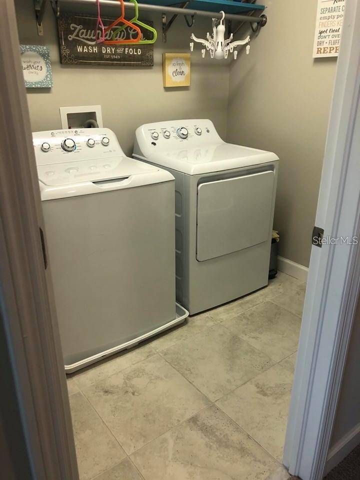
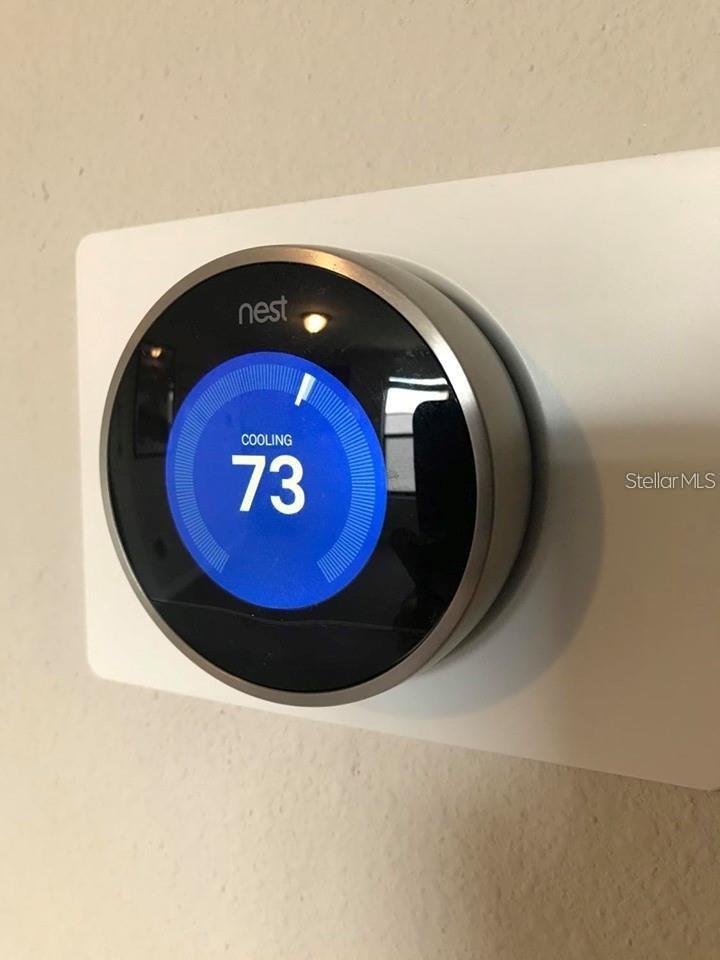
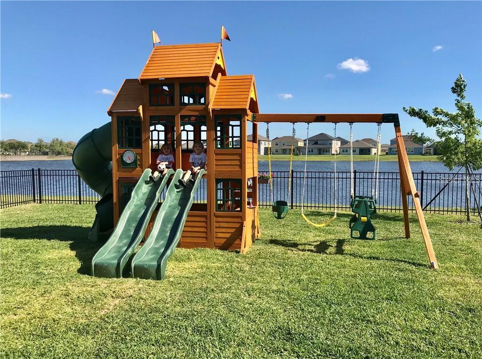
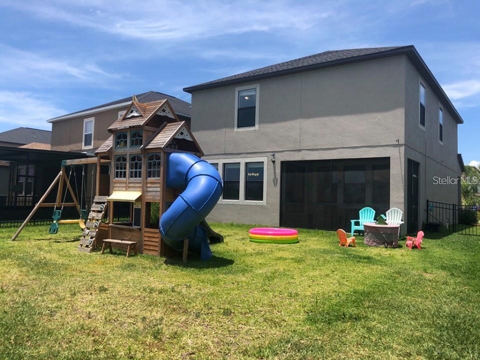










- MLS#: T3540322 ( Residential Lease )
- Street Address: 10061 Sage Creek Drive
- Viewed: 8
- Price: $2,500
- Price sqft: $1
- Waterfront: No
- Year Built: 2017
- Bldg sqft: 2334
- Bedrooms: 4
- Total Baths: 3
- Full Baths: 2
- 1/2 Baths: 1
- Garage / Parking Spaces: 2
- Days On Market: 93
- Additional Information
- Geolocation: 27.7279 / -82.3616
- County: HILLSBOROUGH
- City: RUSKIN
- Zipcode: 33573
- Subdivision: Belmont North Ph 2a
- Elementary School: Doby Elementary HB
- Middle School: Eisenhower HB
- High School: East Bay HB
- Provided by: CENTURY 21 CIRCLE
- Contact: Jessica Walker
- 813-643-0054
- DMCA Notice
-
DescriptionYou will feel right at home in the wonderful community of Belmont North! This well maintained beautiful home features an open floor plan with a kitchen and nook that over looks the family room and a fenced backyard with plenty of space for you and your loved ones to enjoy the outdoors, and relax on your private lanai. No backyard neighbors! Cook with ease in this spacious kitchen with 42"cabinets, sleek granite counter tops, and GE stainless steel appliances. No carrying laundry up and down stairs, the washer and dryer is upstairs! You will love the spacious master bedroom and bathroom that features granite counter tops, dual sinks, a relaxing garden tub, walk in shower, and a large walk in closet! Walk in closets in all the bedrooms! The hall bath also features granite counter tops and dual sinks. The loft at the top of the stairway makes a great space for a home office or playroom. Enjoy access to recreational facilities, tennis and basketball courts, and a large community pool! Conveniently located to I 75, US 301, Downtown Tampa, MacDill AFB.
Property Location and Similar Properties
All
Similar
Features
Appliances
- Dishwasher
- Disposal
- Dryer
- Microwave
- Range
- Refrigerator
- Washer
Home Owners Association Fee
- 0.00
Association Name
- MEAHOA.COM/BELMONT-WP/
Carport Spaces
- 0.00
Close Date
- 0000-00-00
Cooling
- Central Air
Country
- US
Covered Spaces
- 0.00
Exterior Features
- Hurricane Shutters
Fencing
- Fenced
Flooring
- Carpet
- Ceramic Tile
Furnished
- Unfurnished
Garage Spaces
- 2.00
Heating
- Electric
High School
- East Bay-HB
Insurance Expense
- 0.00
Interior Features
- Ceiling Fans(s)
Levels
- Two
Living Area
- 2334.00
Middle School
- Eisenhower-HB
Area Major
- 33573 - Sun City Center / Ruskin
Net Operating Income
- 0.00
Occupant Type
- Vacant
Open Parking Spaces
- 0.00
Other Expense
- 0.00
Owner Pays
- Trash Collection
Parcel Number
- U-19-31-20-A6S-000030-00012.0
Pets Allowed
- Cats OK
- Dogs OK
- Pet Deposit
Property Type
- Residential Lease
School Elementary
- Doby Elementary-HB
Utilities
- BB/HS Internet Available
- Cable Available
Virtual Tour Url
- https://www.propertypanorama.com/instaview/stellar/T3540322
Year Built
- 2017
Listing Data ©2024 Pinellas/Central Pasco REALTOR® Organization
The information provided by this website is for the personal, non-commercial use of consumers and may not be used for any purpose other than to identify prospective properties consumers may be interested in purchasing.Display of MLS data is usually deemed reliable but is NOT guaranteed accurate.
Datafeed Last updated on October 16, 2024 @ 12:00 am
©2006-2024 brokerIDXsites.com - https://brokerIDXsites.com
Sign Up Now for Free!X
Call Direct: Brokerage Office: Mobile: 727.710.4938
Registration Benefits:
- New Listings & Price Reduction Updates sent directly to your email
- Create Your Own Property Search saved for your return visit.
- "Like" Listings and Create a Favorites List
* NOTICE: By creating your free profile, you authorize us to send you periodic emails about new listings that match your saved searches and related real estate information.If you provide your telephone number, you are giving us permission to call you in response to this request, even if this phone number is in the State and/or National Do Not Call Registry.
Already have an account? Login to your account.

